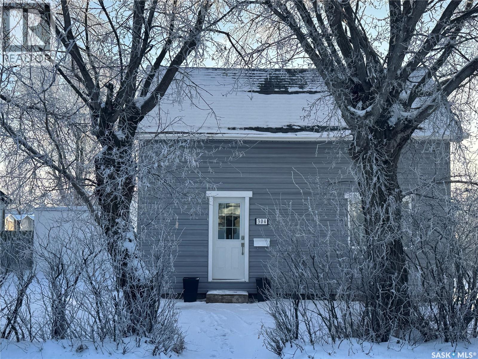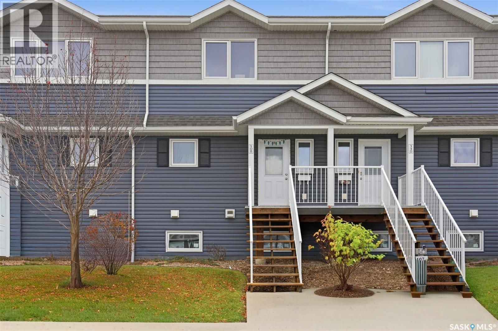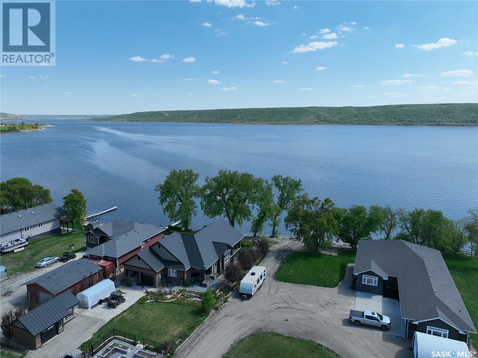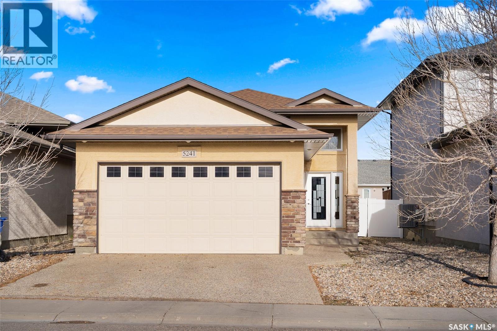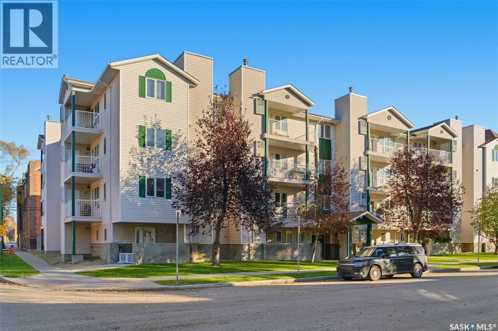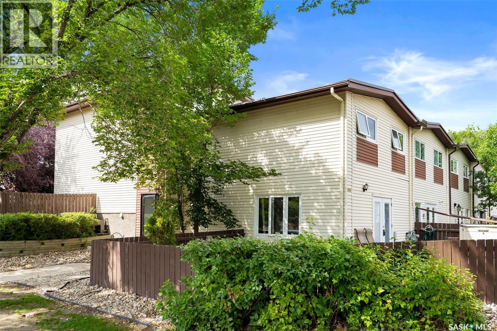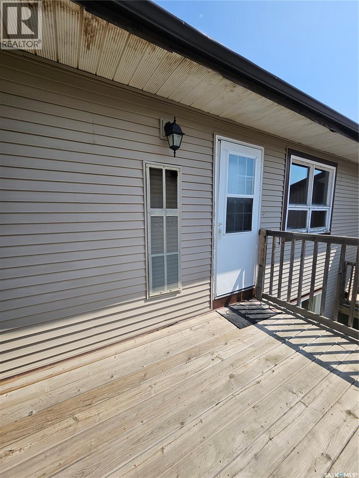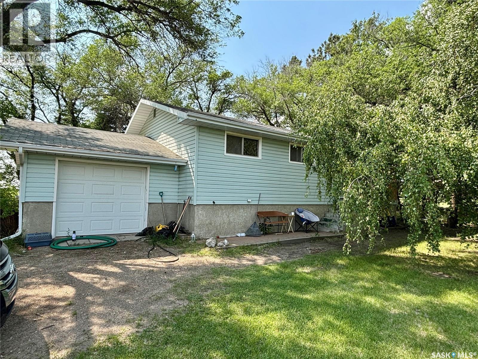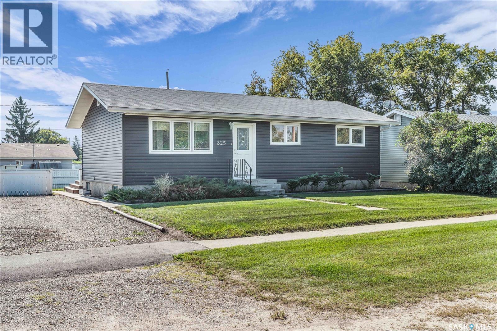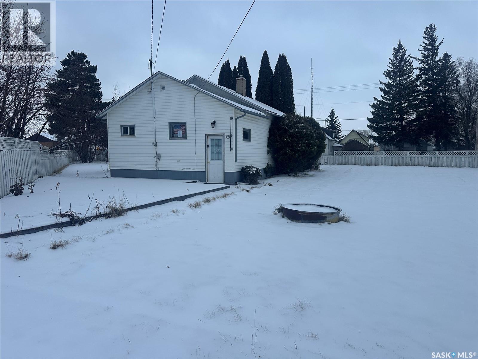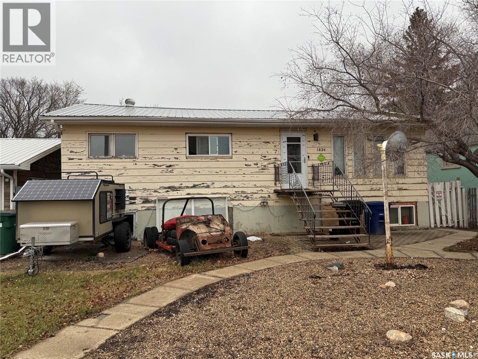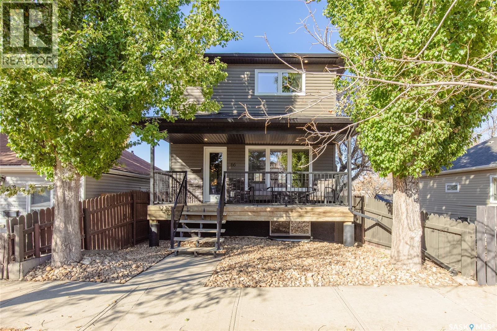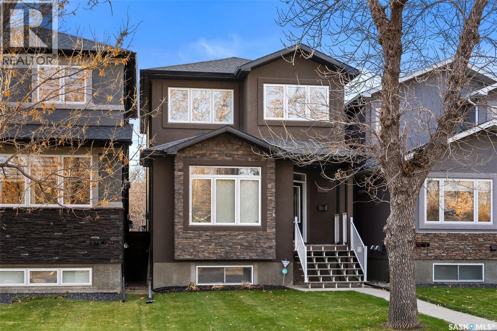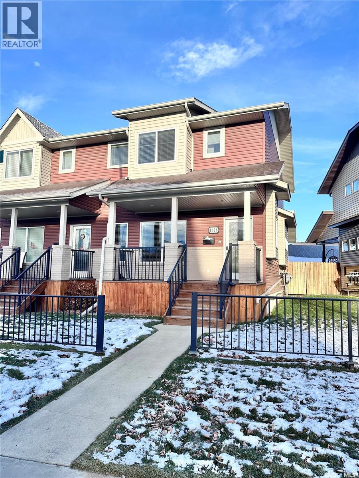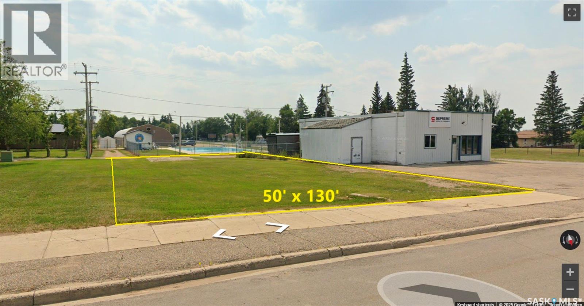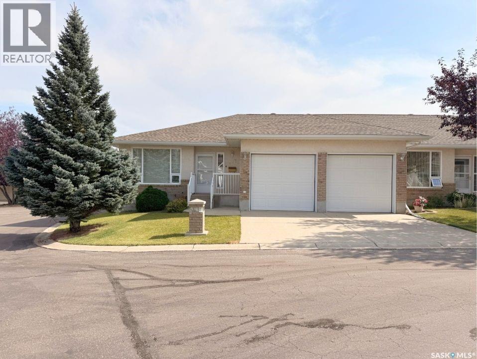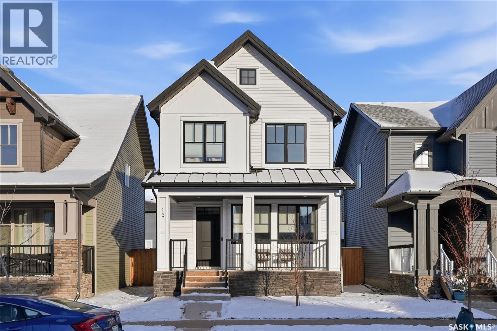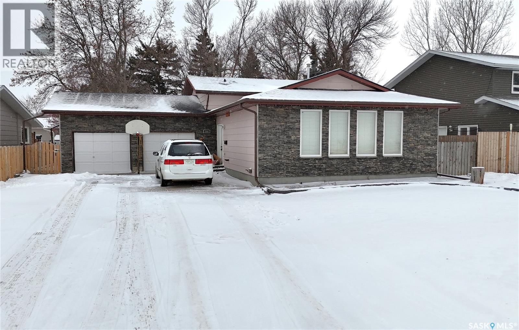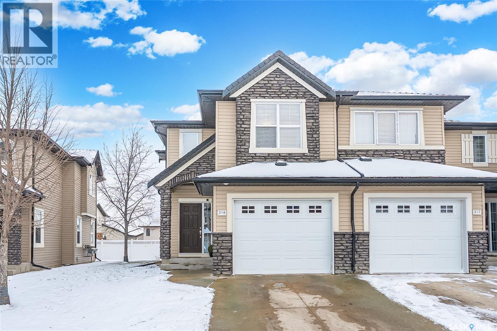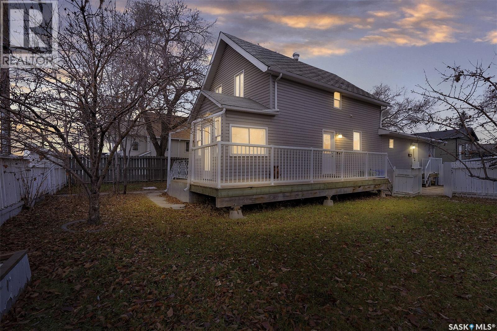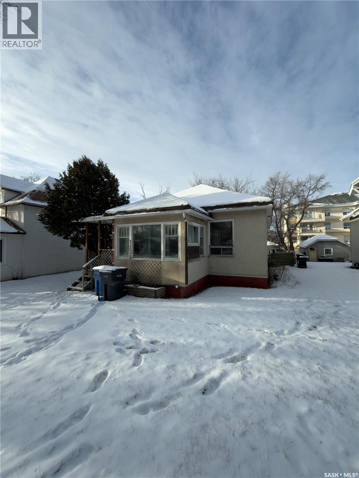Lorri Walters – Saskatoon REALTOR®
- Call or Text: (306) 221-3075
- Email: lorri@royallepage.ca
Description
Details
- Price:
- Type:
- Exterior:
- Garages:
- Bathrooms:
- Basement:
- Year Built:
- Style:
- Roof:
- Bedrooms:
- Frontage:
- Sq. Footage:
1262 109th Street
Battleford, Saskatchewan
.Step into this quaint and cozy 754 sq. ft. bungalow—an excellent opportunity to begin your journey into home ownership. Featuring 2 bedrooms and 1 bathroom, this charming home offers a bright living space, a functional kitchen, and main floor laundry for added convenience. Situated on a 50 ft x 120 ft. lot in North Battleford, the property includes a partial basement for storage, laundry, and utility room. With its affordable price point and inviting layout, this home is perfect for first-time buyers, downsizers, or anyone looking to add value with personal touches. Don't miss your chance to make this warm and welcoming property your own! Sold as is* in proces of attaining 2025 property tax amount. As per the Seller’s direction, all offers will be presented on 12/15/2025 5:00PM. (id:62517)
Century 21 Prairie Elite
304 5th Avenue E
Biggar, Saskatchewan
Welcome to this charming 2-bedroom home—well-kept, updated, and ready for you to move right in! Ideally located close to the schools, pool, and rec complex, this property offers everyday convenience in a great community setting. The main floor features a practical layout with a bright kitchen, dining room, cozy family room, and a 3-piece bathroom. You’ll also appreciate the convenience of main-floor laundry! Upstairs you’ll find two comfortable bedrooms, including one with a generous walk-in closet—an unexpected bonus! The partial basement houses the furnace and water heater, keeping essential utilities out of the way yet easily accessible, and also provides excellent storage space. Sitting on a 50 × 140 ft lot, the yard offers wonderful outdoor space with a canopy of mature trees and a hedge along the front for privacy. Additional outbuildings include a garden shed, a shed/garage at the rear, and a 10 × 16 ft storage building—perfect for tools, toys, and seasonal items. Updates add even more value: windows throughout, vinyl siding, shingles, new flooring, and a fresh coat of paint. All the work is done—just unpack and enjoy! (id:62517)
RE/MAX Shoreline Realty
108 275 Pringle Lane
Saskatoon, Saskatchewan
Your new home awaits! This 2 storey Stonebridge townhouse condo is perfect for the first time home owner or the investor. With 3 bedrooms upstairs and a spacious balcony for outdoor enjoyment, your family can have the space to stretch out, especially with the main floor open concept design. Freshly painted throughout and newer flooring on the main floor. 2 parking spots include - one garage spot and one elec spot. A quick walk to schools, parks and tons of amenities. Call your REALTOR® now to view (id:62517)
Century 21 Fusion
4 Whispering Valley Estates
Round Lake, Saskatchewan
PACKAGE DEAL-boat, dock, house on a double lot! Imagine a home that grows with you through your families life instead of trying to amp up and make it water front when the kids leave for college make the memories now. A double lot with meticulous grass, underground sprinklers, tiered fire pit area and beach set the stage for #4 along Whispering Valley Estates. A double level walk out with an oversized 2 car attached garage with NG heat & roughed in bath give the buyer a shop & house feel in one. A lux grand entrance lead to copious natural light and a waterfront view. Walk out to the 46ft x 11ft south facing deck on the main floor from the kitchen or master bedroom matching stride with the ICF basement covered walk outs from one of the 2 large bedrooms and kitchenette. The main floor offers Mainfloor laundry, a brag worth master with walk in closet, 4 pc ensuite with soaker tub & custom tiled shower & separate pocket door commode. A main floor bath with custom tiled shower compliment the main floor along with a large drive way/valley view facing office. An extra wide HD clad stairway makes access easy to the infloor-heated walk out. 2 large bedrooms with expansive walk in closets, a stunning 4 pc bath, extra large rec space & basement bar/kitchen give you the lake front vibes you desire. Dock, Riding Mower, boat life, boat & quonset may be included in offer. A recent addition of an entire house RO system is tough to beat! An added feature of all Whispering Valley Estate homes is the desirable and unique waste collection system. If your finding yourself desiring year round recreation waterfront in the Quappelle Valley, contact the your agent and grab yourself a spot at #4 Whispering Valley Estates in SE SK where potash, wheat & recreation meet. (id:62517)
Exp Realty
5241 Aerial Crescent
Regina, Saskatchewan
Welcome to 5241 Aerial Crescent, a beautifully maintained bi-level home in the heart of desirable Harbour Landing. Built in 2012, this 1,011 sq ft home offers great curb appeal with its stucco exterior accented by brick and a double attached garage. Step inside to a bright and open-concept main floor featuring laminate flooring throughout the living room and kitchen. The spacious living room is highlighted by a cozy gas fireplace with built-in shelving. The kitchen is a chef’s delight with stainless steel appliances including a double oven, sleek black granite countertops, a large island with seating, and a convenient corner pantry. From the kitchen, access the covered deck with gas hook-up, perfect for BBQ season! The yard is fully fenced and ready for kids, pets, and entertaining. The primary suite is generous in size and offers a walk-in closet and a 3-piece ensuite with a tiled walk-in shower. A second bedroom and a 4-piece main bath complete the main floor. Downstairs, large windows fill the space with natural light. The fully developed basement features a spacious family room wired with surround sound, two additional bedrooms, and a 3-piece bath. The home also includes thoughtful extras such as storage under the stairs, newer washer and dryer, high-efficiency furnace, on-demand hot water, and a water softener/HRV system (rented through Reliance Mackenzie). This is a move-in ready home in a great family-friendly neighbourhood close to parks, schools, and all amenities. (id:62517)
Coldwell Banker Local Realty
310 2203 Angus Street
Regina, Saskatchewan
Welcome to this bright and inviting 2 bedroom condo perfectly situated in Regina’s vibrant Cathedral neighbourhood. Enjoy a highly walkable location just steps from the cafés, shops, and restaurants along 13th Avenue, with downtown only minutes away. Inside, the open-concept layout features a white kitchen with plenty of cabinetry, bamboo hardwood floors, and a southeast-facing balcony that fills the space with natural light. This third-floor unit also offers in-suite laundry with added storage, A/C and access to covered heated parking. A perfect opportunity to enjoy urban living in one of the city’s most diverse communities. (id:62517)
Real Broker Sk Ltd.
B 4204 Castle Road
Regina, Saskatchewan
Welcome to B-4204 Castle Rd in Whitmore Park! 2 bedroom, 2 bath, 920 sq ft townhouse condo is a must see! Walking distance to U of R and right by the park. This end unit with a lovely south-east facing backyard, patio, and garden area. The unit has many updates including kitchen, flooring, windows and a recently developed basement with three-piece bath. An open concept living room comes with extra window and boost a lot of natural light and dining room with entry to yard is bright and spacious in design! Upstairs, two large bedrooms with large closets, and a full bath with large vanity is a great feature! Basement was developed with functional L shaped rec room, generous sized 3 pc bath, utility and storage areas! One parking spot & all appliances included. (id:62517)
Exp Realty
204 525 Dufferin Avenue
Estevan, Saskatchewan
Top floor condo at a great price near many amenities!! This condo large living room with brown laminate flooring and a big front window. The kitchen/dining room features a u shaped kitchen and appliances included. The laundry room has extra room for storage, closet or pantry beside the laundry. Two spacious bedroom and full bathroom complete this unit. Outside has a nice sized deck to sit out or bbq on and also a storage room for all your extra things to store! One electrified outside stall is included. This would make a good revenue property or cheaper than renting. Priced to sell. Call today!! (id:62517)
Century 21 Border Real Estate Service
Iula Acreage Sitina Access Road
Vanscoy Rm No. 345, Saskatchewan
NEW LOW PRICE! Affordable Acreage living calls! Great opportunity in a prime location. Nice 3+1 Bedroom Raised bungalow just 7 minutes from town south on Highway 7 and adjacent to popular Sitina Estates!. Nice raised bungalow, new Vinyl plank in Kitchen being installed. Lots of potential for upgrades. Great yard setting with Shelter belt, Firepit, mature trees, and west facing deck. Good L-shaped layout with laminate floor, large main bath with jetted tub. White Heritage Kitchen, nice Eating area with Garden doors to deck. Basement offers loads of potential with family room, Bedroom, and direct access to finished and heated oversized single attached garage. Septic tank and holding tank for water. Build equity and your future with this great acreage! Call today! (id:62517)
RE/MAX Saskatoon
325 Riverside Drive
St. Louis, Saskatchewan
Welcome to this charming 4-bedroom, 1-bath bungalow located in the friendly community of St. Louis, Saskatchewan. Situated on a generous lot, this home offers plenty of outdoor space for gardening, family gatherings, or simply enjoying the peace and quiet of small-town living. The house has been well maintained, featuring several updates over the years. You’ll appreciate the fresh interior paint and updated flooring, as well as the newer vinyl siding and windows that give the home a bright, clean appearance inside and out. Major mechanical updates have also been completed, including a newer furnace and water heater, giving you added confidence in the home’s efficiency and reliability. Inside, the layout offers plenty of space for family living with four bedrooms, making it versatile for a growing household, a home office, or guest rooms. The main bathroom is conveniently located, and the living areas feel fresh, comfortable, and inviting. With its large yard, recent upgrades, and move-in-ready condition, this bungalow is an excellent option for anyone seeking affordability and comfort in a friendly community. This home is ready for you—simply move in and enjoy! (id:62517)
Coldwell Banker Signature
122 1st Avenue Se
Sturgis, Saskatchewan
Welcome to this charming 890sq.ft. bungalow, offering comfortable living in a bright and welcoming layout. The home features two bedrooms and a 4PC bathroom, making it an excellent choice for first-time buyers, downsizers or anyone seeking an easy-to-maintain property. You'll appreciate the spacious kitchen, offering plenty of room for cooking and dining, which flows seamlessly into the large, naturally lit living room lined with windows. The generous front entrance provides ample room for coats, boots and everyday storage. The finished basement adds valuable additional space for a family room, and storage. The laundry is also located in the basement. Outside, the property features a single detached garage and a large, partially fenced yard. Taxes for 2025 are $1,644.33. (id:62517)
RE/MAX Blue Chip Realty
102 Keedwell Street
Saskatoon, Saskatchewan
Welcome to this beautifully maintained raised bungalow, perfectly situated in the highly desirable Willowgrove neighbourhood. From the moment you arrive, the home’s charming appeal sets the tone for the warm, inviting spaces that follow. Step inside to an impressive open-concept main floor where vaulted ceilings sweep overhead, creating an airy, expansive atmosphere ideal for both everyday family living and entertaining. Original owners have lovingly cared for and thoughtfully designed this home with comfort and functionality in mind. The heart of the home brings together the living room, kitchen, and dining area in one seamless flow. The kitchen shines with a corner pantry, abundant wood cabinetry, and a generous island—perfect for meal prep or casual conversations. From the dining room, head out to a fantastic two-tiered deck overlooking the spacious backyard, complete with mature trees, shrubs, a storage shed, and an access gate for storing your extras—whether that’s a trailer, boat, or whatever your lifestyle requires. The main level also features a primary bedroom with a walk-in closet and 3-piece ensuite. Two additional bedrooms and a full 4-piece bathroom complete this floor. Downstairs, the large family room offers endless flexibility—room for movie nights, a games area, or both. You’ll also find another bedroom with its own walk-in closet, a 4-piece bathroom, and plentiful storage spaces. A double attached garage adds even more value, boasting a bonus 6.4' x 9' area for tools, hobbies, or extra gear, plus direct access to the backyard through a convenient man door. Some recent updates bring peace of mind, including new shingles (2025) and a furnace and hot water tank (2022). Some features include UG sprinklers front & back, Central AC, Central Vacuum (no power nozzle), And with nearby parks, walking paths, schools, shopping, and transit, this location delivers the best of Willowgrove living. This beauty won’t last! (id:62517)
Coldwell Banker Signature
1826 1st Avenue N
Saskatoon, Saskatchewan
Welcome to 1826 1st Avenue N, a property brimming with potential in a quiet, well-established neighborhood. If you're looking for a project with great upside, this home is ready for your vision and ideas. The main floor offers a comfortable layout with 2 bedrooms, plus a 3rd bedroom that has been converted into a convenient main-floor laundry room—easily reverted if desired. The spacious living area and functional kitchen provide a great starting point for updates or remodels. The separate entrance opens up exciting possibilities for a basement suite. Downstairs, you'll find 1 bedroom, 1 den, and 1 bathroom, with plenty of room for further development to add more living space or enhance the suite potential. Whether you're considering a rental suite or additional family space, the layout is set up for your plans. Outside, the property features a large yard offering space to enjoy, garden, or expand. Plus, the massive triple detached garage is a dream for hobbyists, mechanics, or anyone in need of extra storage or workspace. With a little TLC, this home could shine as an excellent investment or personalized residence. Don't miss this chance to unlock the potential! (id:62517)
Century 21 Fusion
66 Iroquois Street E
Moose Jaw, Saskatchewan
This isn’t just a house, it’s the total package: open-concept main floor, stunning kitchen with granite countertops, dark cabinets, wan oversized island, and stainless steel appliances. Bright living room up front, dining area at the back, plus a convenient 2-piece bathroom on the main level, perfect for family dinners or hanging out with friends. Upstairs: three bedrooms and a full bath, including a spacious primary with walk-in closet. Downstairs: cozy family/theatre room, guest bedroom, and another full bathroom. Plus a cozy spot for family movie nights. Outside, enjoy a fully fenced yard, extra parking, and even a spot to pull in a camper. Location is prime. Just steps from Cornerstone Christian School, minutes from downtown, and quick highway access makes commuting or trips to 5 Wing Moose Jaw a breeze. Over 2,000 sq ft of finished space, thoughtfully laid out, move-in ready, and ready to make your own! (id:62517)
Global Direct Realty Inc.
2508 Mcara Street
Regina, Saskatchewan
Welcome to 2508 McAra Street, a beautifully maintained infill two-storey home located in the heart of the highly sought-after Arnhem Place neighbourhood. Built in 2011, this 1,669 sq. ft. property offers a perfect blend of modern design, functionality, and timeless style, just steps from parks, schools, and downtown. From the moment you arrive, you’ll notice the exceptional curb appeal and pride of ownership. Inside, the main floor features 9 ft. ceilings and a bright, open layout. The spacious living room at the front of the home is filled with natural light and centers around a cozy gas fireplace with a stunning double-sided stone feature wall shared with the kitchen. The kitchen is both beautiful and functional, showcasing white cabinetry that extends to the ceiling, quartz countertops, stainless steel appliances, modern black tile backsplash, under-cabinet lighting, a corner pantry, and a large eat-up island, perfect for family gatherings or entertaining friends. The dining area just off the kitchen provides direct access to the back deck, making indoor-outdoor living effortless. A convenient laundry room and tucked-away powder room complete the main level. Upstairs, you’ll find a spacious primary suite with a walk-in closet featuring built-in shelving and a luxurious ensuite with a separate jetted tub and stand-alone tiled shower. Two additional generous-sized bedrooms and a full main bathroom round out the upper floor. The basement is framed, insulated, and ready for development, with roughed-in plumbing for a future bathroom. Built with a truss system, the basement design allows for higher ceiling heights and maximized usable space. Outside, the backyard is beautifully landscaped for low-maintenance living complete with turf, full fencing, and an oversized double detached garage (26x21) that’s insulated and long enough to accommodate a large truck. (id:62517)
Coldwell Banker Local Realty
1026 Willowgrove Crescent
Saskatoon, Saskatchewan
Welcome to 1026 Willowgrove Crescent. This 1,337 sq. ft. end-unit two-storey townhouse is located in the desirable community of Willowgrove and offers a functional layout with modern finishes throughout. The main floor features a bright living room, dining area, and an open kitchen with granite countertops, an island with an eat-up bar, stainless steel appliances, and a large pantry. A two-piece bathroom completes the main level. The second floor includes two spacious bedrooms, each with its own four-piece ensuite and ample closet space!!! New carpet has been installed throughout the upper level. The fully developed basement provides a family room, third bedroom, and a three-piece bathroom, offering excellent space for guests, extended family, or a home office. Outside, the property includes a deck with a natural gas BBQ hook-up, a fully fenced yard, huge double detached garage across the alley, and an additional private parking stall. With three bedrooms each featuring their own bathroom, this home is well-suited for families, professionals, or investors, including those looking for a great option for university students. Close to schools, parks, and amenities. Ready for immediate possession and easy to show. (id:62517)
Boyes Group Realty Inc.
121-125 Railway Street
Balgonie, Saskatchewan
50 foot (lot 4 and lot 5) fully serviced commercial lots, located in Regina's bedroom community Balgonie, located on a busy street near the grocery store, restaurants, outdoor swimming pool and other businesses. 50 ft of frontage and services run to curb stop. Lot size is 50 ft by 129 ft. This lot is located on the west side of SaskTel tower. It comes with two 25 foot lot and two civic address (121 & 125). Listing price is for the entire 50 foot lot. Saskpower line runs underground ,from north to south, between lot 4 and lot 5, this easement is completely within lot 4 , Lot 5 has no easement. See the last photo for the location of the easement. Lot 6 is also for sale, which is the 25 foot parcel between this property and the communication tower. Rare chance to own a 75 lot in the town of Balgonie. (id:62517)
Royal LePage Next Level
417 165 Robert Street W
Swift Current, Saskatchewan
A Rare Bungalow Condo with a Double Garage in Pioneer Estates! Bungalow-style condos with a double attached garage in Pioneer Estates, a gated community in the sought-after Trail subdivision, almost never hit the market—making this home an opportunity you won’t want to miss! Welcome to #417 – 165 Robert Street W, a well-appointed end-unit bungalow condo that blends convenience, comfort, and space. Set at the quiet end of the development, it offers privacy, minimal traffic, and easy access to visitor parking and the community clubhouse. A nearby path connects you directly to the Chinook Pathway and you’re just steps from the Wheatland Mall. Inside, the foyer greets you with a spacious, welcoming entry. The bright, open-concept layout continues into the living room, which is filled with natural light from a large west-facing window. The kitchen offers abundant oak cabinetry, generous counter space, and a pantry, flowing seamlessly into the dining area. Just beyond, an east-facing sunroom provides the perfect spot for morning coffee or an evening unwind. The main floor also features a laundry room, a secondary bedroom, a 4-piece bath, and a primary suite with a walk-in closet and private 3-piece ensuite. The fully developed basement extends your living space with a large recreation room, two storage areas, a sizable bedroom with its own 3-piece ensuite and walk-in closet, plus a versatile den ideal for guests or a home office. Additional value: shingles replaced in 2019. Condo living is effortless with a low $300/month fee that covers lawn care, snow removal, exterior maintenance/insurance, and garbage pickup. Homes like this—bungalow style, double garage, spacious and bright—are rarely listed in Pioneer Estates. Don’t wait on this unique chance! As per the Seller’s direction, all offers will be presented on 09/23/2025 12:06AM. (id:62517)
Exp Realty
147 Taube Avenue
Saskatoon, Saskatchewan
This spacious 1,519 sq ft two-storey home impresses the moment you arrive, starting with a welcoming covered verandah. Inside, the main floor features a bright living room that flows into the dining area, all centered around the L-shaped kitchen with a central island with eating bar, pantry, quartz countertops, tile backsplash, and stainless steel appliances. Off the back entry, you’ll find a convenient mud room and a 2-piece bathroom. Upstairs offers 3 spacious bedrooms, including a dreamy primary suite with a large window and a spectacular ensuite featuring a stand-alone tub, separate shower, dual sinks, water closet, and a walk-in closet. A laundry room and a 4-piece main bathroom complete the second floor. Additional highlights include the stone-skirted verandah, high ceilings on the main floor, front and back landscaping, multiple updates, and a double car garage. Located just steps from one of Brighton’s best-known parks and the future school site, this home offers unbeatable convenience. Brighton is a master-planned community loaded with amenities such as restaurants, shopping, a gym, movie theatre, walking paths, ponds, and parks. (id:62517)
Coldwell Banker Signature
344 Battleford Trail
Swift Current, Saskatchewan
Set on an oversized lot in the Trail subdivision, with sweeping prairie views and those iconic Land of the Living Skies sunsets, this 4-level split offers tremendous potential and generous square footage for a growing family. The main floor features a spacious L-shaped living and dining room with original hardwood floors that add warmth and character. The U-shaped kitchen provides great workspace, stone countertops, and a newer fridge and stove (approx. 2 years old). A bright dining nook with garden doors leads to the backyard and overlooks the large family room on the lower level. Just a few steps down, the family room is anchored by a wood-burning fireplace, and this level also includes a bedroom, a 3-piece bathroom, laundry area, and direct access to the double attached garage—complete with radiant overhead heat. Upstairs, you’ll find three bedrooms, including a generous primary suite with a walk-in closet and 2-piece ensuite, along with a 4-piece main bathroom. The basement level offers even more living space with a sizable rec room, a den, and a mechanical room featuring an energy-efficient furnace. Recent practical updates include new shingles in 2024, giving buyers peace of mind for years to come. Outdoors, the oversized backyard includes a storage shed and plenty of room to create your ideal outdoor setup. Parking is abundant, with space for an RV and all the extras. With its spacious layout, incredible lot, and desirable location in the Trail subdivision along Battleford Trail, this home is a wonderful opportunity for someone looking to personalize a space and make it their own. (id:62517)
Exp Realty
318 410 Ledingham Way
Saskatoon, Saskatchewan
Welcome to this beautifully maintained 1340 sq. ft. end-unit townhouse located in the desirable Wedgewood complex in Rosewood. Built in 2011, this spacious 3-bedroom, 2-bath home offers exceptional upgrades, modern finishes, and true pride of ownership, still owned and meticulously cared for by its original owners. No pets or children have ever lived here, keeping the home in remarkable condition.The main floor features a bright open layout with bamboo hardwood flooring, a generous living and dining area, and a well-appointed kitchen complete with stainless steel appliances—including a newer Bosch dishwasher—and Grohe faucets. A tiled front entry (a builder upgrade) adds durability and style. Upstairs you’ll find maple hardwood flooring, three comfortable bedrooms, and a full bathroom. The large primary suite includes a custom walk-in closet system, while the second bedroom features an oversized closet with partial walk-in depth. Additional highlights include: Attached insulated and drywalled garage plus an extra parking space in front, Central air conditioning and efficient forced-air heating, recent paint throughout (doors and closets included), upgraded lighting, cabinet hardware and air vent covers. A new central vacuum was installed in 2025. The basement is ready for development with a bathroom rough-in and custom under-stair storage. Step outside to your private 9' x 8' concrete patio, complete with divider wall—perfect for enjoying the quiet surroundings. This unit backs residential homes rather than other condos, offering a more private outdoor feel with a paved alley behind. Located one street over from Hyde Park, a conservation area with walking paths, riding paths and 2 dog parks. This is an immaculate property with meaningful upgrades and thoughtful care throughout—move-in ready and a fantastic opportunity in Rosewood. Some furniture may be included. (id:62517)
Century 21 Fusion
409 333 Nelson Road
Saskatoon, Saskatchewan
Prime location – 2-bedroom, 2-bath condo with underground parking. Welcome to Platinum Heights, one of the most sought-after condo communities in University Heights. Perfect for investors seeking strong cash flow, first-time buyers, or those looking to downsize! This quiet top-floor unit combines comfort and convenience, featuring 9-ft ceilings, in-floor heating for year-round comfort. The open-concept layout includes 2 spacious bedrooms, 2 full bathrooms, a modern kitchen with granite countertops and ample cabinetry, and a cozy living room with a gas fireplace. Heated underground parking with storage, along with generous visitor parking at the front of the building. Unbeatable location: steps from University Heights shopping district, including banks, restaurants, coffee shops, grocery stores, and the public library. Within walking distance to two high schools—without the congestion at their front doors—and public transit outside provides direct access to the University of Saskatchewan. Close to Willowgrove community garden, scenic parks and walking trails. Residents enjoy excellent amenities, including a fitness room, recreation lounge, and convenient car wash bay. Schedule your showing with your favorite realtor today! (id:62517)
Exp Realty
902 4th Avenue
Regina, Saskatchewan
This home is an ideal opportunity for investors or first-time buyers seeking a smart mortgage helper. With separate exterior entrances to both units, you can comfortably live in one suite while generating income from the other—an excellent way to offset monthly costs. The property offers a number of thoughtful updates, including fresh paint, new luxury vinyl plank flooring, and other improvements that enhance both appearance and functionality. Located in the heart of the city, this home offers unbeatable convenience—close to parks, schools, shopping, transit, and nearly everything Regina has to offer. A central location that keeps daily life simple and connected. For more information or to schedule a private viewing contact a real estate professional today. Quick possession is available. (id:62517)
Boyes Group Realty Inc.
1131 104th Street
North Battleford, Saskatchewan
Attention investors! Step into the charm and character of this 1915 gem! From the moment you enter the spacious front porch, you’ll appreciate the thoughtful design, providing ample storage. Inside, this 1120 sqft home features stunning hardwood flooring with a unique design that is throughout the living room, dining room & one of the bedrooms. The open-concept living and dining areas are connected by a beautifully detailed archway, adding a touch of elegance and timeless appeal. The galley-style kitchen, located at the back of the home, offers easy access to the backyard—perfect for summer BBQs and outdoor entertaining. You’ll also find 3 cozy bedrooms and a 4-piece bathroom. The basement includes a non-regulation suite with easy access through a side entrance, providing flexibility for extended family or potential rental income. This area has also been treated to updated carpeting and includes a kitchen, 4pc bathroom and spacious living area. Outside, enjoy the deck, ideal for outdoor cooking and gathering with friends. The partially fenced backyard includes a storage shed for all your outdoor needs. Additionally, there is a HE furnace ensuring comfort year-round. Any included appliances are in “as is” condition. It's priced so you can refresh this property and truly make it your own! Don’t miss this rare opportunity to own a piece of history. Quick possession is possible making this an ideal investment. Call today to book your personal viewing! (id:62517)
Action Realty Asm Ltd.

