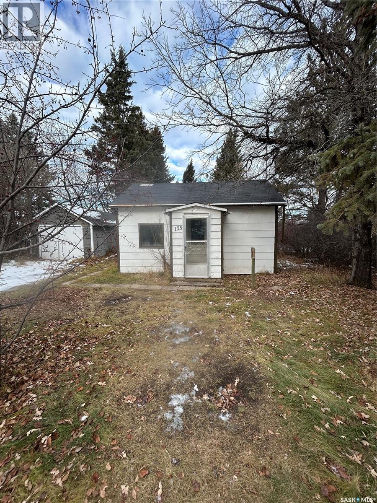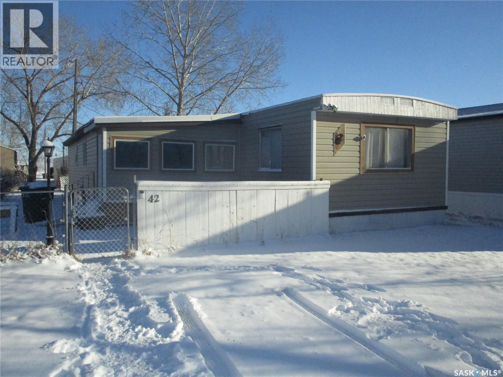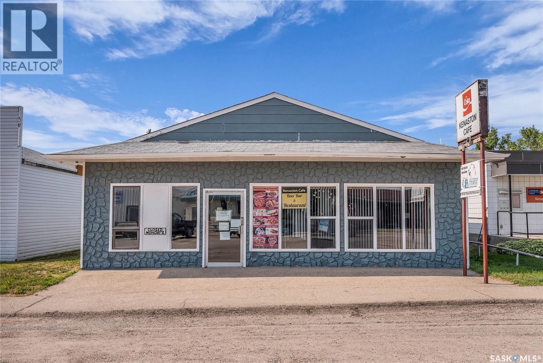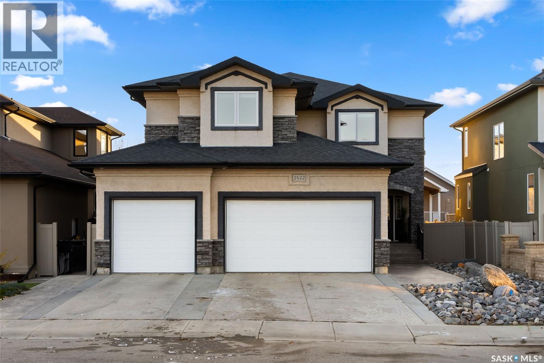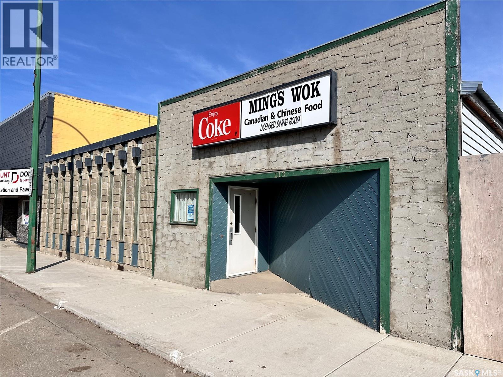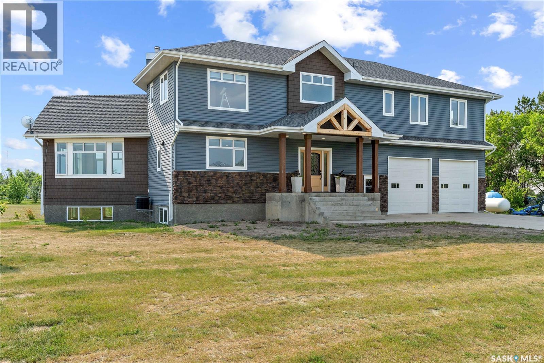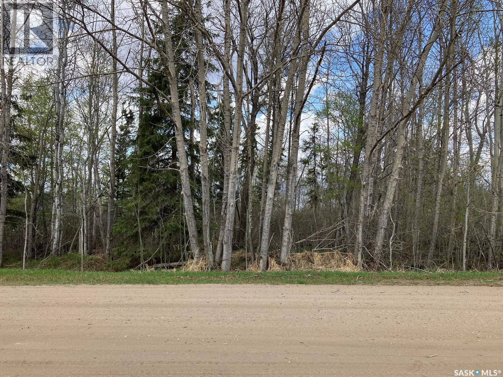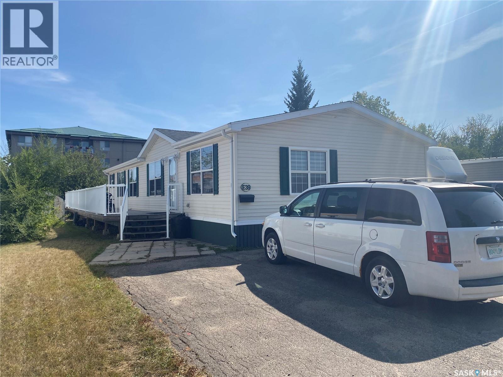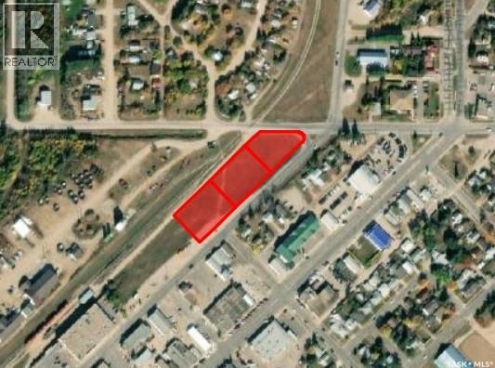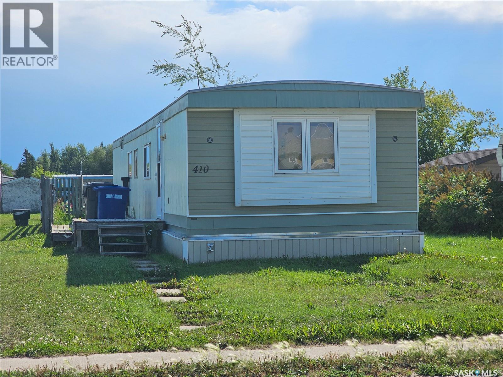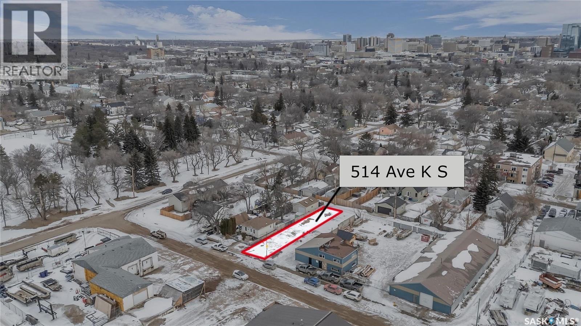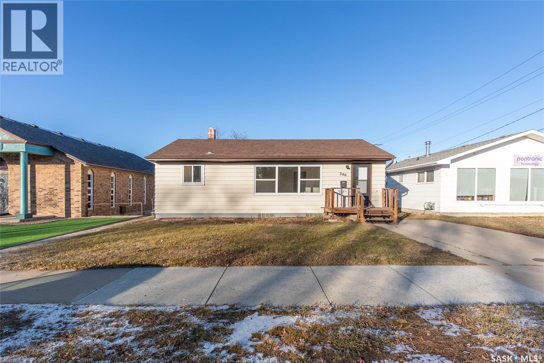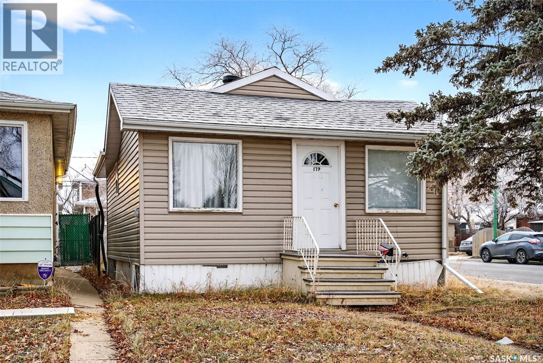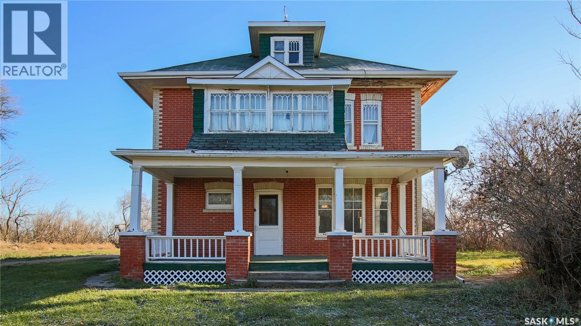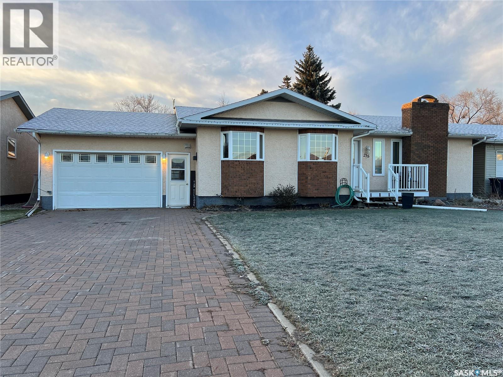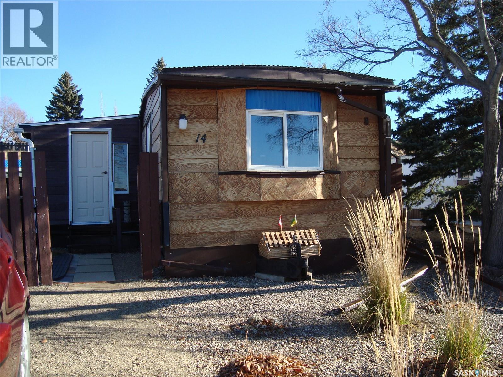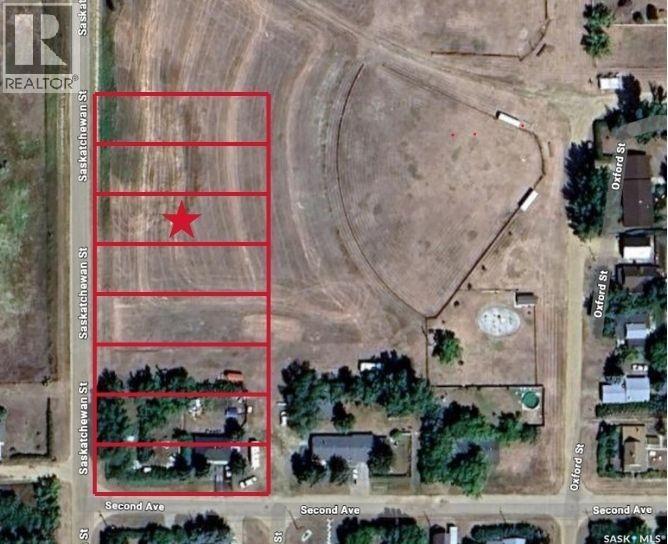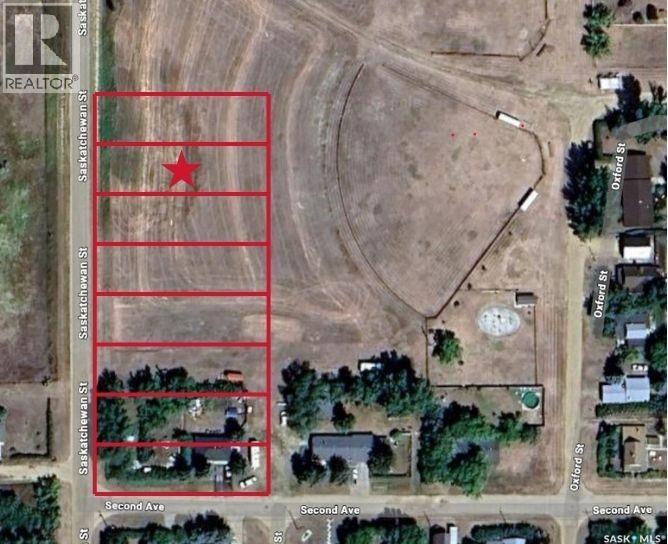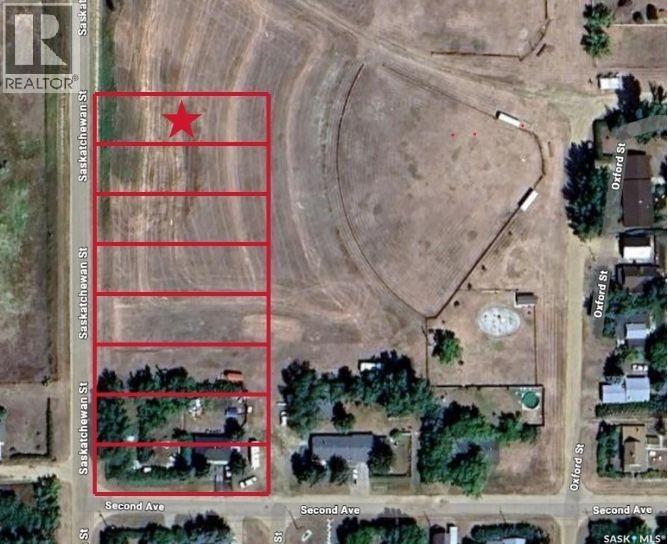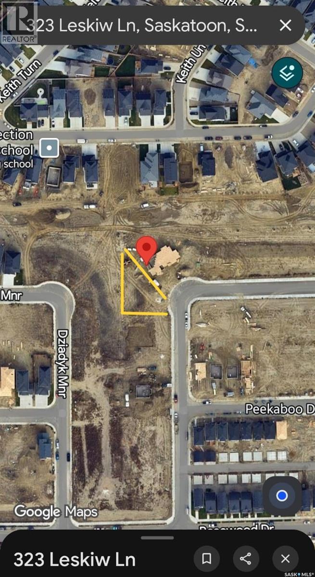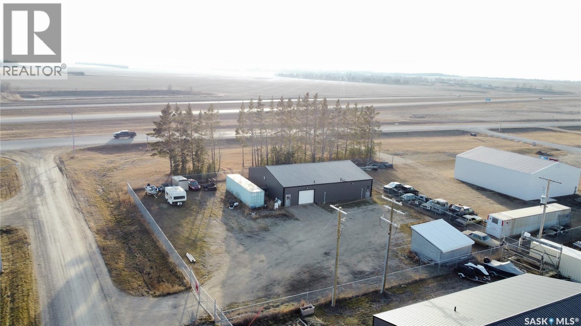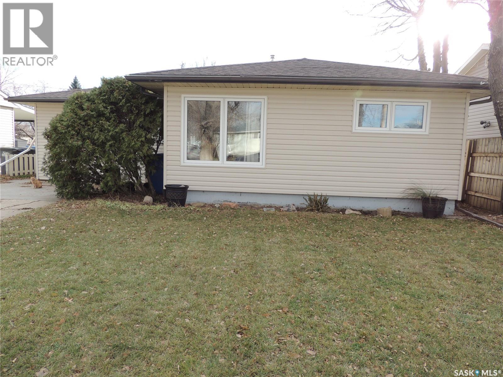Lorri Walters – Saskatoon REALTOR®
- Call or Text: (306) 221-3075
- Email: lorri@royallepage.ca
Description
Details
- Price:
- Type:
- Exterior:
- Garages:
- Bathrooms:
- Basement:
- Year Built:
- Style:
- Roof:
- Bedrooms:
- Frontage:
- Sq. Footage:
105 1st Avenue W
Parkside, Saskatchewan
Welcome to the quiet community of Parkside, if you are looking for an inexpensive home this might be the property for you. This two bedroom house is located on a very mature lot, there is a 12 x 24 garage as well as a 14 x 10 bunk house. This house has had some recent upgrades, natural gas furnace and shingles. If you are thinking of a smaller home and don't mind doing some upgrades this could be the property for you or maybe a good rental home. Call your Realtor to view. (id:62517)
Coldwell Banker Signature
42 Sunrise Estates
Assiniboia, Saskatchewan
Spacious, Renovated, Updated and ready to be your Home. Stepping into the Sunroom/ Entrance is a room you can make your own, as it could be perfect for a few different uses. Step into the kitchen featuring lots of cabinets, an island, and very good appliances. The dining room flows with natural light and has room for a large table area. There are 3 bedrooms with good sized closets. The bathroom is wonderful with updated everything, even down to the Bidet toilet! Family room is a room you and your family will want to hang out in. Featuring lovely pine walls and ceiling. This room will hold your Big Screened TV and your Big comfortable furniture. This home has great curb appeal and has lots of parking. There would be room even for an RV to park at the front and more. Have a Dog? The yard is completely fenced and there are 3 sheds that come with the property. A yard you will enjoy all summer. (id:62517)
Royal LePage® Landmart
702 3rd Street
Kenaston, Saskatchewan
Buy a BUSINESS and get a HOME FREE ! This mixed zone property offers a retail front restaurant in the heart of Kenaston. In addition, there are 3 large offices that can be rented separately. In the back of the commercial building, there is also a 3 bedroom home. This rare opportunity is great for anyone entrepreneurial & wants to be their own boss. Contact an agent today to view this property. Turnkey restaurant operation may also be good for immigration. (id:62517)
RE/MAX Saskatoon
2522 Broderick Road
Regina, Saskatchewan
Welcome to this one-of-a-kind, custom-built 2,913 sq ft 2 storey with a triple attached garage in Windsor Park close to W.F. Ready Elementary School, Prince of Wales Park, Spruce Meadows Park and all east-end amenities. Upon entry, the tiled foyer leads to the open-concept main floor with 17ft ceilings and a floor-to-ceiling stone fireplace that divides the living and dining areas. Hardwood flooring flows throughout, and expansive floor to ceiling windows fill the space with natural light. The dining area offers views to the second floor and direct access to the back deck through garden doors. At the heart of the home is the gourmet kitchen, complete with stainless steel appliances, ample cabinetry & counter space, a large sit-up island with stone-accented pillars and a walk-in pantry. The main floor bedroom provides flexibility for guests or a home salon with R/I for a sink. Completing the main level is an office, 2-piece bathroom and mudroom/laundry area with extra storage and direct access to the garage. Upstairs, a spacious bonus room overlooks the living area below, maintaining the home’s bright & open feel. The primary suite is a true retreat with a fireplace & luxurious 5-piece ensuite with dual sinks, jetted tub, walk-in shower and direct access to the walk-in closet. Two additional bedrooms—each with its own walk-in closet—and a 4-piece bathroom complete the 2nd floor. The basement offers incredible potential with an interior side entrance, vapour barrier and insulation completed, drywall, R/I for a bathroom & wet bar and electrical outlets on exterior walls. With room for 2 additional bedrooms, a kitchen, bathroom & living area, it's ideal for multigenerational living or a suite development. Step outside to a fully PVC fenced backyard that includes a large deck with obscured glass panels, natural gas BBQ hookup and concrete patio below with shrubs for added privacy. This stunning home is move-in ready and offers exceptional quality, space and versatility. (id:62517)
Century 21 Dome Realty Inc.
113 Main Street
Spiritwood, Saskatchewan
The iconic Ming’s Wok is a prime opportunity for the next Main Street restaurant in the busy town of Spiritwood. This restaurant with seating for 100 comes fully equipped and ready to cook, with a cafe on one side and large dining room & beverage room on the other, both with air conditioning. The kitchen boasts a new dishwasher, three woks, grill, deep fryer and all the space you could want for prep, along with a walk-in cooler with shelving. An area with storage, freezers and laundry leads to a three-bedroom suite, featuring a living room, full bathroom and office. The side and back yard offer a garden space with fenced deck, two storage sheds and room to park two vehicles. Call your agent to book a showing. (id:62517)
RE/MAX Of The Battlefords
Lamont Acreage
Wreford Rm No. 280, Saskatchewan
Welcome to your dream acreage! This gorgeous property offers 19.94 acres of meticulously maintained land. Whether you're looking for space, privacy, or a blend of agricultural and residential potential, this has it all. Step into the large, tiled front entry and feel right at home. Main floor showcases a spacious living room with massive windows and a striking stone fireplace, a formal dining area with rich hardwood floors, and a truly impressive kitchen. Designed for entertaining and family living, the kitchen features a large island with a second sink, stainless steel appliances, wall oven, tile backsplash, and abundant cabinetry. A convenient 2-piece bathroom also on the main level. Upstairs, double doors lead into the primary bedroom with a 3-piece ensuite featuring a stand-up shower, lots of counter space, and ample storage. You’ll also find 5 more bedrooms, a 4-piece bathroom, a bonus room, a dedicated office, and laundry—all thoughtfully placed on the upper floor for comfort and functionality. The finished basement offers even more living space with a cozy family room, a recreation room currently used as a home gym, an additional 3-piece bathroom, utility room, 9 ft ceilings throughout and luxurious in-floor heating. The heated, insulated double attached garage also features in-floor heat—ideal for year-round use. There are two furnaces for the upstairs and main floor separately. A reverse osmosis system is included for the house tap. Iron filter/water softener system is in use. Property is professionally landscaped and offers an abundance of space for outdoor storage, gardening, or future development. Majority of open acres are currently rented to a local farmer. Beautifully treed backyard with the property line that extends beyond the trees. Bus comes to the front door to the wonderful K-12 school in Imperial! Land is located across from crown land/national wildlife refuge! If thinking of moving the home, sellers have the costs for that so please inquire. (id:62517)
Century 21 Fusion
8 101 Neis Access Road
Lakeland Rm No. 521, Saskatchewan
Luxurious 2 storey residence in the esteemed gated community of Laurel Green Estates in Emma Lake. This exquisite property offers 1,625 sq/ft, 5 bedrooms, 4 bathrooms, and a 24 X 26 detached garage. Upon walking in you will find a sophisticated and open-concept great room with vaulted ceilings, hardwood flooring, large windows and a natural gas fireplace with beautiful surround finished all the way to the ceiling. The sleek white kitchen is a modern masterpiece, featuring quartz countertops, ceramic backsplash, stainless steel appliances, soft-close cabinets, and a spacious island, ideal for meal preparation, casual dining or hosting for family holidays. Finishing off the main floor is the impressive primary bedroom which offers a spacious walk-in closet and 5-piece ensuite with in-floor heat. The 2nd level consists of 2 sizeable bedrooms and a full bathroom also with in-floor heat. The fully finished basement boasts a recreation room, 2 remaining bedrooms, a full bath, laundry room with ample storage and a utility room. Moving outside, you’ll find the deck with a natural gas BBQ hook-up and access to the fenced area of the yard. A few notable features include central vac, air exchanger, sump pump, HE N/G furnace and on-demand hot water heater and an exclusive parking spot in a secure compound for additional storage needs. Enjoy the peace of living at the lake while enjoying the luxury and convenience this beautiful home offers, this is a must see! (id:62517)
Coldwell Banker Signature
105 Spruce Avenue W
Nipawin, Saskatchewan
INDUSTRIAL/COMMERCIAL LOT. Zoned M2 (Industrial District (Limited Services Industrial), some of the permitted uses: indoor storage rental facilities; industrial equipment storage, sales and maintenance; parking lots; public garages; railways and ancillary facilities; trucking operations and freight handling facilities; warehouses and storage yards – more in the Zoning Bylaw). Seller states GST doesn't apply to the sale price. Buyer is required to complete construction within 2 years of purchase. Building permit is required. Property taxes to be assessed. Town of Nipawin incentives might be available, conditions apply. If you are looking to expand your operations or bring new business to Nipawin, this might be a great opportunity. (id:62517)
RE/MAX Blue Chip Realty
#e39 1400 12th Avenue
Regina, Saskatchewan
Looking for a move-in ready home on Regina’s desirable East side? Your search may be over. Tucked away in the friendly Glen Elm trailer court, this spacious 1,560 sq. ft. double-wide modular home offers the perfect blend of comfort, functionality, and convenience. Just minutes from all the East end shopping, dining, and amenities, the location couldn’t be better for those who want everyday needs within easy reach. Step inside and you’ll immediately notice the sense of space and light. Vaulted ceilings open up the main living areas, while the large living room—with its cozy gas fireplace—creates the perfect spot to relax with family or entertain friends. The open kitchen and dining area provide an abundance of cabinets and counter space, ideal for anyone who loves to cook or host gatherings. The primary bedroom is a true retreat, complete with a generous layout and a private ensuite featuring a relaxing soaker tub and large walk in closet. Two additional bedrooms and a full bathroom provide plenty of space for family, guests, or even a home office. You’ll also appreciate the convenience of the dedicated laundry and storage area. Outside, the property continues to impress. A wrap-around deck invites you to enjoy morning coffee or evening sunsets, while the fenced yard offers a peaceful backdrop. There is a storage shed that provides ample room for tools, bikes, or seasonal items, keeping everything neat and organized. Pad fees are $845 per month and include garbage pick-up and snow removal, ensuring low-maintenance living year-round. Pride of ownership shines in every corner of this home—come see for yourself what makes this East side gem so special! (id:62517)
Royal LePage Next Level
1809 Third Street
Estevan, Saskatchewan
Stately home with walkout basement situated on a huge lot overlooking the valley in Westview. This home is unlike any you will find on the market, with it's beautifully crafted wainscoting throughout much of the main floor, crown molding, and massive footprint. With over 1700 sq feet of living space on both the main floor and walk out basement this home has plenty of room for your family to enjoy! The huge front entryway leads into the front living room with hardwood flooring and large south facing windows. The large formal dining room connects the kitchen and has french doors leading out onto the back deck. The bright spacious kitchen has a ton of bright cabinetry and a center island. The main floor has three generous sized bedrooms with lots of closet space. The walkout basement features an open concept family room and kitchenette with plenty of space for a pool table, bar, games room or anything else you'd like to enjoy. There are two additional bedrooms on this lower level as well as a large additional room which would make a great office, play room, gym, whatever you wish! Laundry is located adjacent to a 3 piece bathroom for guests. The backyard is very spacious and private with a beautiful view of the valley. Single attached oversized garage that is heated and insulated. You must see this home in person to appreciate all that it has to offer! (id:62517)
Coldwell Banker Choice Real Estate
201 Railway Avenue E
Nipawin, Saskatchewan
DOWNTOWN COMMERCIAL vacant lot with 575 ft frontage for sale in a great town of Nipawin, SK! Comprised of 3 lots with total size of 1.9 acres. Zone C1 – (C1 – Downtown Commercial District – more in the Zoning Bylaw). GST is payable on the purchase price. Buyer is required to complete construction within 2 years of purchase. Building permit is required. Town of Nipawin incentives might be available, conditions apply. Property taxes to be assessed. Nipawin and area are known for great fishing, hunting and the great outdoors. Bring your business to Nipawin! (id:62517)
RE/MAX Blue Chip Realty
410 7th Avenue W
Meadow Lake, Saskatchewan
Cute 2-bedroom, 1 bath home for sale! This mobile home has been renovated on the interior with new flooring, new bathroom, drywall and paint throughout. Conveniently located near the hospital and schools, this property is affordable and welcoming. Contact your preferred realtor for more information. (id:62517)
RE/MAX Of The Battlefords - Meadow Lake
514 K Avenue S
Saskatoon, Saskatchewan
Don't miss this opportunity to build your dream home on this prime 25x120 ft. lot. Call your favorite agent for more information. (id:62517)
Royal LePage Varsity
280 Athabasca Street E
Moose Jaw, Saskatchewan
A rare opportunity presents itself directly across from Crescent Park and within 2 blocks of downtown. Looking for a home? This is a well laid out bungalow with unobstructed views of the park. The home has had many “smart” updates done such as windows, shingles and hot water tank. All of the rooms are very generous in size, and the south facing windows allow for a naturally bright and open space. The lower level has high ceilings perfect for future development. Looking to start your home business close to the downtown core? You can do that here too! There are so many opportunities with R4 zoning! Some of the possibilities include but are not limited to home businesses, day cares, medical clinics, offices, and personal service establishments just to name a few. If client and staff parking is on your list, there is ample room at the back of the property to park. Whether its personal or professional, you can have it all at 280 Athabasca Street East! (id:62517)
Royal LePage® Landmart
179 Halifax Street
Regina, Saskatchewan
Nicely updated bungalow in Regina's Churchill Downs neighbourhood that would make a great first time home or investment property. Freshly painted, laminate flooring throughout main, renovated bathroom. Basement has great ceiling height, has been reinforced and is open for your development. Good sized corner lot with a parking pad and great space for future garage. Sewer line replaced in 2021, sump pump and back flow valve, shingles in 2017. (id:62517)
RE/MAX Crown Real Estate
"hamilton House Acreage"12.56 Acres "more Or Less"
Last Mountain Valley Rm No. 250, Saskatchewan
Welcome to the beautiful and historic Hamilton House acreage in the scenic Last Mountain Valley. This 1918 built, 2032 square foot, 5 bedroom 2 bathroom, 2 storey, brick farm house exudes timeless character and sits on a massive 12.56 acres of land close to the town of Cymric Saskatchewan. Steeped in heritage and surrounded by prairie serenity, the property also includes an impressive collection of outbuildings. A 38 x 58 2 storey barn, a 40 x 80 quonset with electricity, and a 28 x 40 heated shop with electricity. You enter this home into the porch that has plenty of room for your outdoor wear. The spacious kitchen has room for a table and chairs or a future island. With the right vision this space has the potential to be the dream kitchen you’ve always wanted. The fridge and stove are included. To the side is a 4 piece bathroom. The living room is bright with multiple windows, original hardwood flooring flows throughout the home and stunning hand painted murals line the top of the walls. Adjacent to the living room is the formal dining room, perfectly sized to host large family gatherings and holiday dinners with ease. Finishing off the main floor is the first bedroom that also makes a great home office. Upstairs on the second floor you’ll find 4 more great sized bedrooms. All with their own unique charm and personality. A handy two piece bathroom is also on this level. Even more potential awaits in the huge attic, which could be transformed into a spectacular primary suite, studio, playroom, or cozy loft lounge. The possibilities are endless. The home also includes a full unfinished basement, housing the owned furnace, an electric water heater, and a backup electric furnace. With its captivating history, expansive land, charming character details, and incredible opportunity for customization, the Hamilton House acreage is the perfect canvas for your dream rural lifestyle. This is your chance to create something truly special to enjoy for generations to come. (id:62517)
RE/MAX Crown Real Estate
235 George Crescent
Esterhazy, Saskatchewan
FAMILY HOME - 1622 SQ FT - QUIET NEIGHBORHOOD - VERY CLOSE TO ELEMENTARY SCHOOL AND DAY CARE. A family home of this size is hard to find in this market. With 1622 sq ft, this 1981 home with the addition built on in 1990 features a great amount of space for your family. From the garage entrance into the home,you will appreciate the entryway that provides entry directly to the bedrooms & 4 pc bathroom or, you can turn into the kitchen where your eye will carry through to the open concept of the kitchen, dining and livingroom. The kitchen features centre island, pantry space and plenty of upper and lower cabinetry. Adjacent dining area makes serving more than convenient. Bay windows in the kitchen and dining accentuate the area. Livingroom features a natural gas fireplace and plenty of space with it's "L" shape where you can utilize for a traditional formal dining area or perhaps a gaming or play area for the kids. Main floor laundry is an absolute feature you won't want to live without. Add upper cabintry and there is even more storage if you require. Primary bedroom features a 3 pc ensuite for your privacy and convenience. There is plenty of storage available on the main floor. Finished basement with recently updated laminate flooring, offers plenty of space available for your family gatherings or entertainment. The natural gas fireplace adds warmth to this large space and you will find it very convenient with added cabinetry and large counter tops for serving snacks and beverages. It also offers a 3 pc bathroom (with finishings needing to be completed) as well as 2 extra bedrooms. Deep single attached garage with walkthrough to an enclosed sun room will add to your quiet personal space. Backyard patio area, partially fenced yard with workshop and shed completes this private back yard. This property is one that you will be proud to call home. Schedule your personal viewing today! There is still time to make this the perfect Christmas gift ever! (id:62517)
RE/MAX Revolution Realty
14 701 11th Avenue Nw
Swift Current, Saskatchewan
Unique property, inside and out! This mobile home has more to offer then just a home, yes, it also has a workshop for the person who would like to do small projects or maybe a place for a hobby/crafts?? This room could also be turned back into a bedroom with closets on both sides of the room - all up to what you would like it to be. The rest of it is a regular mobile home. The yard is well thought out and is put together using every inch of space possible. Come and see it for yourself, it may be exactly what would work for you!! (id:62517)
Century 21 Accord Realty
107 Saskatchewan Street
Mortlach, Saskatchewan
Are you looking for a large lot to build on in the town of Mortlach? This huge lot is 50' x 155' - giving you lots of room to build the home of your dreams! Situated right on the edge of town with prairie views and lots of green space around you! Most utilities are all relatively close - within a block. Excellent location for your next family home or place to retire. Mortlach is located just 25 minutes west of Moose Jaw on the #1 and is a bustling little town with a bar, restaurant, bakery, post office and a K-12 school. Reach out today with any questions or to book your showing! (id:62517)
Royal LePage Next Level
109 Saskatchewan Street
Mortlach, Saskatchewan
Are you looking for a large lot to build on in the town of Mortlach? This huge lot is 50' x 155' - giving you lots of room to build the home of your dreams! Situated right on the edge of town with prairie views and lots of green space around you! Most utilities are all relatively close - within a block. Excellent location for your next family home or place to retire. Mortlach is located just 25 minutes west of Moose Jaw on the #1 and is a bustling little town with a bar, restaurant, bakery, post office and a K-12 school. Reach out today with any questions or to book your showing! (id:62517)
Royal LePage Next Level
111 Saskatchewan Street
Mortlach, Saskatchewan
Are you looking for a large lot to build on in the town of Mortlach? This huge lot is 50' x 155' - giving you lots of room to build the home of your dreams! Situated right on the edge of town with prairie views and lots of green space around you! Most utilities are all relatively close - within a block. Excellent location for your next family home or place to retire. Mortlach is located just 25 minutes west of Moose Jaw on the #1 and is a bustling little town with a bar, restaurant, bakery, post office and a K-12 school. Reach out today with any questions or to book your showing! (id:62517)
Royal LePage Next Level
323 Leskiw Bend
Saskatoon, Saskatchewan
Walk out Lot for sale in Rosewood or Builder (seller) can built a house for you. 2900 Sqft 2 storey plan is already approved on this lot. (id:62517)
RE/MAX Saskatoon
543 Johnston Avenue
Indian Head, Saskatchewan
Prime Commercial Opportunity in the Growing Town of Indian Head! Unlock the potential of this versatile 3,000 sq. ft. commercial building, ideally situated in the Highway Commercial zone of thriving Indian Head—just 35 minutes east of Regina. With direct exposure to the Trans-Canada Highway and convenient access via the service road, your business will benefit from exceptional visibility and easy customer access. Inside, the building offers a wide-open layout with a 2-piece bathroom (rough plumbing for 2nd bathroom), providing a blank canvas for a variety of business uses. It’s thoughtfully designed to be easily divided into two separate units, each equipped with its own floor drains, power, gas, furnace, and air conditioning—perfect for multi-tenant income or flexible owner use. (Water and sewer are shared services.) The half-acre lot features a fully fenced compound for added security, along with an additional storage shed on skids for extra convenience. For more details or to book a private viewing, contact your Hometown Real Estate Professional today. (id:62517)
Indian Head Realty Corp.
918 Albert Street
Estevan, Saskatchewan
This home is located in the Hillside area. The main floor features a large main bedroom. There is an additional bedroom just off the main bathroom. There is a half bathroom just off the kitchen. The kitchen is open to the dining area with direct access to the back yard. The living room faces the front of the home, looking out to the front yard. The lowered porch area that has access to the back yard has a den in it. The basement has 2 additional bedrooms, bathroom, and storage area. There is also a single detached garage off the back alley. (id:62517)
Royal LePage Dream Realty

