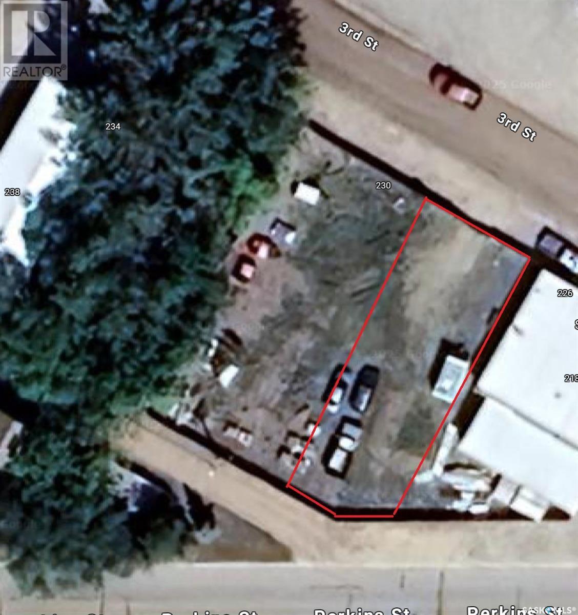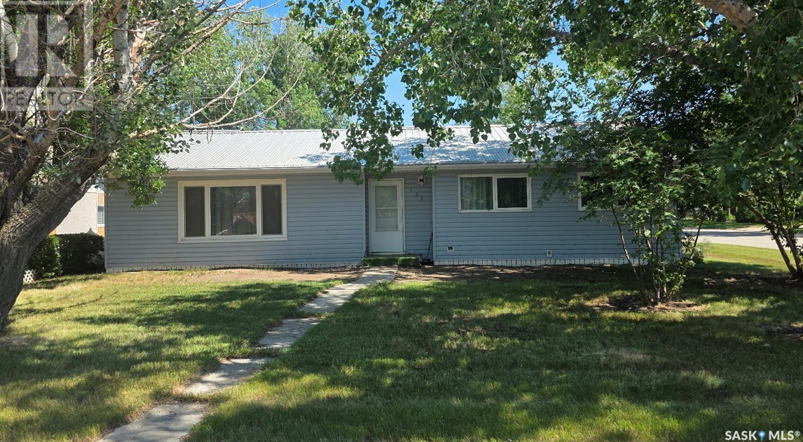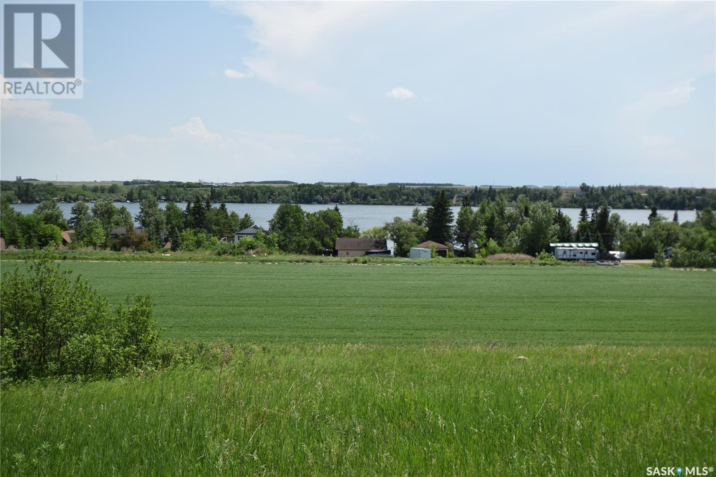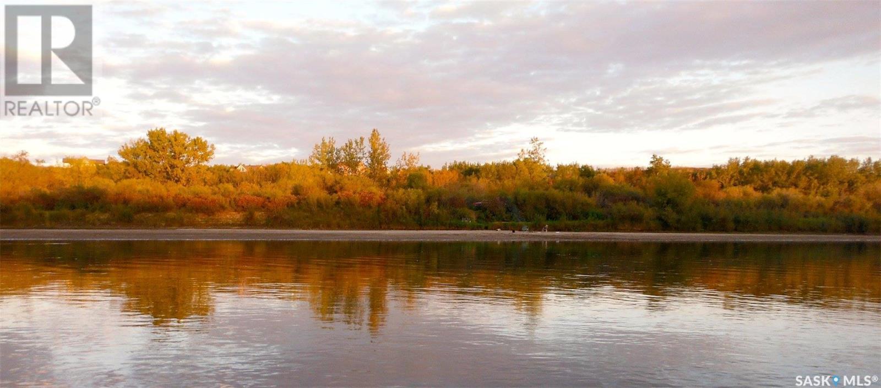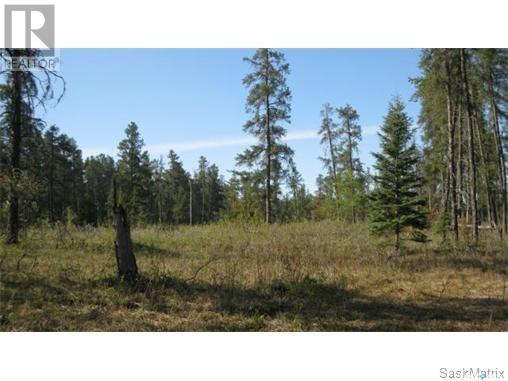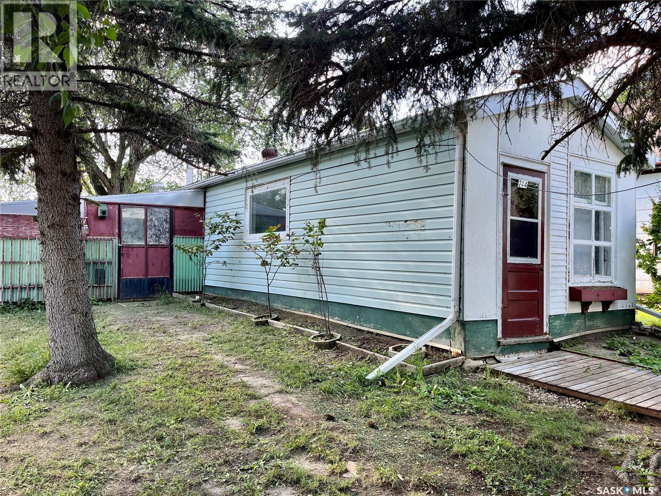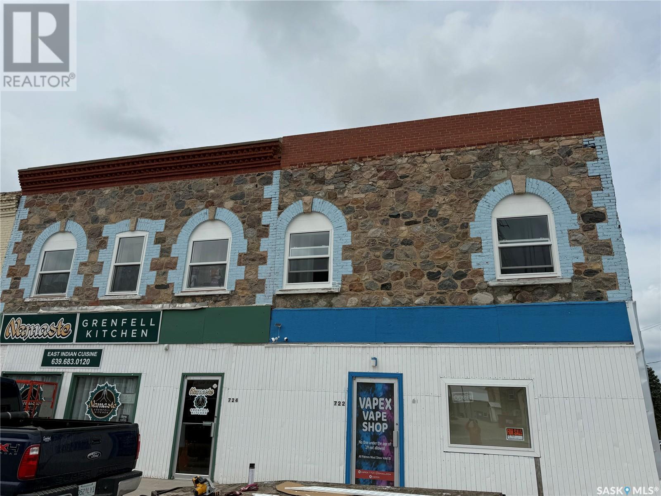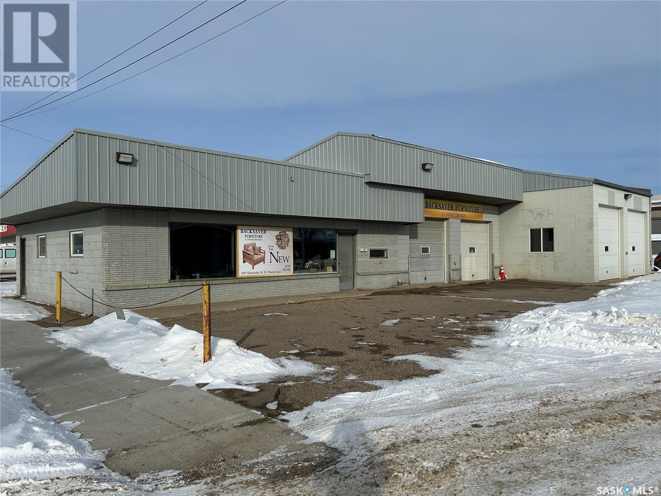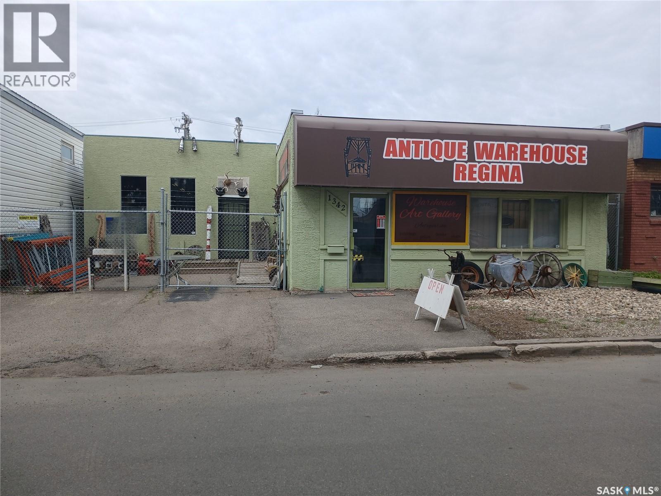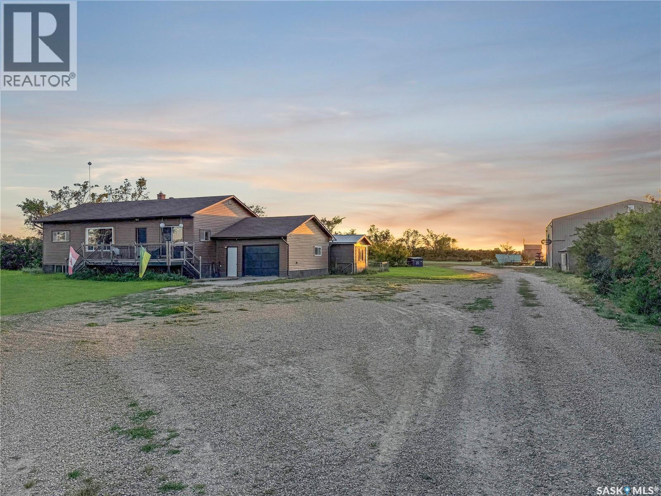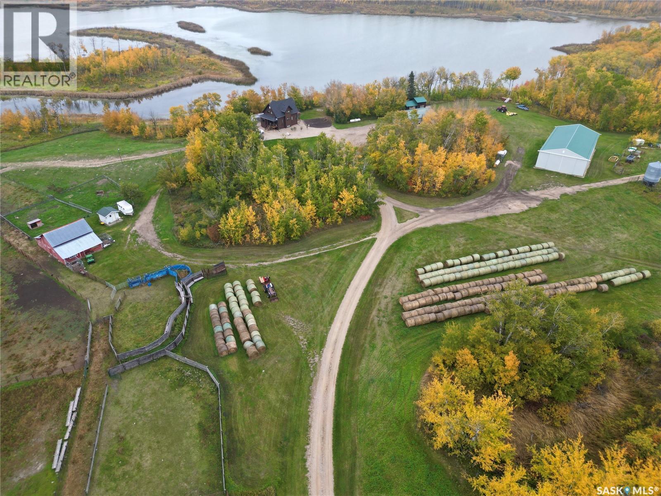Lorri Walters – Saskatoon REALTOR®
- Call or Text: (306) 221-3075
- Email: lorri@royallepage.ca
Description
Details
- Price:
- Type:
- Exterior:
- Garages:
- Bathrooms:
- Basement:
- Year Built:
- Style:
- Roof:
- Bedrooms:
- Frontage:
- Sq. Footage:
10 533 4th Avenue
Swift Current, Saskatchewan
Build your DREAM home in the established Sweet Water Estates Development, located in the desirable northeast area. The neighbourhood is close to ACT Park, the Chinook Pathway, and Swift Current Creek. This bareland 51' x 101' condo lot backs to greenspace and would be perfect for a walkout build. For the first year, condo fees will be waived ($200/m). Additionally, the city of Swift Current is offering a tax incentive for new builds. (id:62517)
Exp Realty
226 3rd Street
Estevan, Saskatchewan
This 50 foot frontage vacant lot is located on 3rd st just off of Perkins St. The neighbouring lot is available if more land is required. (id:62517)
Royal LePage Dream Realty
323 Heward Street
Stoughton, Saskatchewan
Fantastic opportunity to own your own home, this beautiful home features 3 spacious bedrooms and a stylish, updated bathroom with sleek tile finishes. The modern kitchen will impress with its stunning design and functionality, with beautiful cabinets, backsplash and loads of counterspace. Fridge and stove were replaced in December 2024. The dining room is connected to the kitchen and perfect for entertaining. Newer flooring adds warmth and appeal. The spacious living room is a standout with its big windows, filling the room with sunlight and a cheery ambiance. There is also a fully enclosed sunroom to enjoy the summer months. The 2-car garage provides ample storage and convenience, the paved driveway provides off street parking. This is a great home, call today for more information or to book a showing! (id:62517)
Century 21 Hometown
Osze Lake View Property
Hoodoo Rm No. 401, Saskatchewan
35 fantastic acres,just north of Osze Beach. On the rise is a beautiful view of fabulous Wakaw Lake. Build your dream acreage on that rise for great year around views. Opportunity abounds for many other business opportunities, mmaybe a market garden, bees, recreational repair business etc. Please call your favorite Realtor for a viewing today. (id:62517)
Royal LePage Saskatoon Real Estate
303 Laurier Crescent
Laird Rm No. 404, Saskatchewan
Discover the perfect blend of nature and modern convenience at Sarilia Country Estates. This exceptional lot offers nearly 80 feet of frontage and is bordered by preserved green space at the back, ensuring privacy and an uninterrupted connection to nature. Enjoy breathtaking river views and the beauty of the natural prairie, making this an ideal location for a peaceful retreat or year-round home. Designed to accommodate a walkout cottage or home, this lot provides the perfect setting to embrace the stunning river valley landscape. Fully serviced with natural gas, power, high-speed internet, and telephone landlines, it offers the convenience of modern amenities in a serene rural setting. Sarilia Country Estates is a thoughtfully planned community that prioritizes environmental preservation while allowing you to enjoy the tranquility of country living. Don’t miss this opportunity to build your dream home in a picturesque river valley setting! (id:62517)
Exp Realty
Reclot 13 Lot 3
Hudson Bay Rm No. 394, Saskatchewan
Recreational lots located on the Red Deer River in Hudson Bay, Sk. These are owned lots with no building timelines. Power and telephone to front of each lot (id:62517)
Century 21 Proven Realty
214 2nd Street E
Lafleche, Saskatchewan
Affordable and close to Thomson Lake. Do you want to own your own home at an affordable price? Clean, cozy, good as a single suite with two lots total of 37.50 x 115 sq. ft. Or do you want to build your dream home, which is only about 10 minutes away from Thomson Lake? At this price, this project home has a lot of potential. The Seller has not lived in this house, so it is being sold “As-Is & Where-Is.” Seller says there is a propane water heater in the house that can stay. There is an actual water line from the town water line to the house. Town has to install the water line upon the request of the new owner. There is no furnace and no electrical panel in the house. If you are looking for a project home, you need to see this house. Don’t wait… book your private viewing today! (id:62517)
Global Direct Realty Inc.
722 & 724 Desmond Street
Grenfell, Saskatchewan
Fantastic Revenue opportunity. Ideal for a family to run the restaurant and live upstairs. The Main Floor has a restaurant on one side that is completely move in ready and turn key. The other side of the main floor is leased out. Upstairs are 2 different 3 bedroom suites with kitchens and bathrooms. All rooms are currently rented out on month to month contracts. This property is located right off number 1 highway so there is excellent traffic and even the possibility of getting highway signage. The property has been well maintained with the most recent being five upper windows facing the street replaced in June 2025. Contact your preferred agent to set up your own private viewing. (id:62517)
Century 21 Dome Realty Inc.
280 Manitoba Street W
Moose Jaw, Saskatchewan
Motivated Seller ! LOCATION ! LOCATION !, Located at the corner of Manitoba Expy and 3rd Ave NW, sitting on a 0.31 acre corner lot with 2 entry/exits for easy flow in and out for your customers. ENVIRONMENTALLY CLEAN COMMERCIAL SPACE! There is also quick and easy access to Highway #1 and Highway #2 from this property. The building has 830sq.ft. of office/retail area with air conditioning and 2 bathrooms. The remainder of the building is 2110 sq.ft. with 2 large working bays. The first bay has 2 large overhead doors (10'x x10' each) , with this area being heated by forced air/natural gas. Second bay was an addition in 2002, also with 2 large overhead doors (12'x 12' each) , heated by in floor heat. Some upgrades that this building has had are: fully renovated in office and washroom areas ($25,000), upgraded electricity to 3 phase 200 amp($30,000), Full metal roof in 2002, newer furnace, and water heater. There is water plumed to both large working bays areas. The electrical is 3 phase with 200 AMP service with electrical ready for compressor and welders. There is ample onsite parking and storage space. A few of the uses that this property is zoned for is Animal Clinics, Contractor's Offices and Yards, Restaurants, Office Space, Funeral Homes, Printing/Newspaper Space, Recycling Collection Depot, Mechanical/Welding Space. It is just the building and land that are for sale. These is also a pylon sign for your advertisement. ENVIRONMENTALLY CLEAN ! Environmental Site Assessment Report is available upon request. Vendor financing available ! This property is also for lease. (id:62517)
Royal LePage Next Level
1342 Lorne Street
Regina, Saskatchewan
This commercial building presents a fantastic opportunity to either expand an existing business or kick start a new venture in the Warehouse district, a prime location close to Albert and Dewdney Ave. Spanning just over 4,200 sqft, this property offers endless possibilities. The building, complete with off street parking spaces both in front and back, features a convenient overhead door at the rear. Inside, you'll find three spacious and well-laid-out interiors, the main original building includes an office space and 2 bathrooms; 1 is wheelchair accessible for added convenience. A store front area and storage at the back, there are 2 furnaces (1 heats the back and 1 heats the front area) along with 3-phase power. The addition is very spacious and open and was built in 2008. It is equipped with and updated furnace (2025) and an insulated subfloor. Carpet and paint in addition updated in 2024. The original structure has rubber membrane roofing (approx 2016), while the 2008 addition features updated metal roofing on the front portion with asphalt shingles (approx 2008) on the back portion. Updated gutters and downspouts (2024). The back of the addition was closed in to create a workshop that also has its own 2 pc bathroom and radiant heat. It can easily be opened back up to the main area if needed, the carpet you find in the addition is intact and continued into that space to make the transition easy. In front of the building there is a fenced in secure compound that was added and there is a ramp that leads to the door to the addition. Out back there is alley access and overhead door. With the option to utilize one side for your own business operations while renting out the other, there are ample opportunities for revenue generation and flexibility. Don't miss out on this chance to secure a versatile commercial space in a highly sought-after location. Schedule your viewing today and unlock the potential of 1342 Lorne St. (id:62517)
Coldwell Banker Local Realty
Rhineland Acreage
Swift Current Rm No. 137, Saskatchewan
Discover an exceptional acreage just 15 minutes from Swift Current, nestled within the charming village of Rhineland. This expansive property boasts over 20 acres, providing ample space for both relaxation and recreation. A newly constructed shop will undoubtedly capture your attention, featuring three-phase power with a 400 amp service, overhead gas heaters, a small office space, a bathroom, a closet, a mezzanine, and a generous workspace—perfect for various projects. The residence offers 1,269 square feet of thoughtfully designed living space, enhanced by numerous recent updates, including vinyl siding, an updated front deck, and improved flooring, kitchen, and bathroom areas. The main floor features two well-appointed bedrooms, a dedicated laundry area, and a four-piece bathroom, along with a semi-open concept living room, dining area, and kitchen that benefits from an abundance of natural light. The basement expands your living options with a recreation room, three additional bedrooms, locked storage, a utility room, and a partially finished bathroom. A single attached garage provides convenient access from both the exterior and the basement, ensuring ease of movement throughout the property. This idyllic setting offers the perfect blend of country living, a mature yard, and a remarkable shop, all while maintaining proximity to essential amenities. Experience the tranquillity and spaciousness of this exceptional property. Schedule your personal viewing or request further information to explore the possibilities this acreage has to offer. (id:62517)
RE/MAX Of Swift Current
Larson Lake Ranch & Lakefront Property
Spiritwood Rm No. 496, Saskatchewan
This is a RARE, and UNIQUE property along the shores of Larson Lake in the RM of Spiritwood. Family home built in 2019 with 1730 sq ft, 4BD, 3BA, ICF basement, main floor laundry, central A/C, forced air propane furnace, wood stove, air exchanger, radon filtration, greenhouse, garden and so so much more….this home is extremely well built and is move in ready. Upper and lower decks facing east and overlooking the lake and is a must see. The home quarter also features 36X48 heated shop, 48X96 cold storage, barn, insulted tack shed with power. All steel gates and panels are negotiable. Across the lake you will find 2 waterfront rental cabins, 1 is actively seasonally rented, and the other one will be ready to rent for 2025 summer season, these cabins provide additional revenue you can check their website at www.wilkofarms.com. Land included with this sale is 2363.48 of titled acres, 58.96 of lease (subject to transfer approval through government of sask Ag) all the land is conveniently in a block and close to home making rotational grazing simple and efficient, all fence and cross fence in good condition and is ready for your cow/calf operation to relocate with ease. Seller states 200-250 cow/calf pr is easily maintained on the current acres, with enough hay for feed. Whether you are a multi family operation needing more than one residence, a livestock company looking to expand with extra revenue with the rental cabins, and a home for your hired hand, an outfitting company looking for the ideal location for hunting wild game and birds, fishing as well as many other opportunities, or maybe you are wanting to re-locate and live on a quiet lake, with nature surrounding you look no further, this property has it all. Call for more information. (id:62517)
RE/MAX North Country


