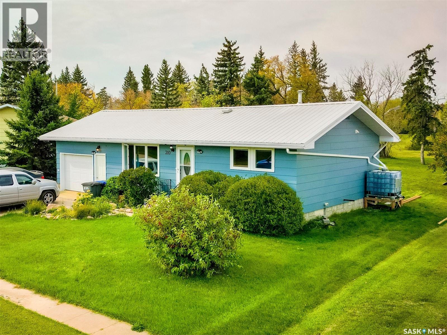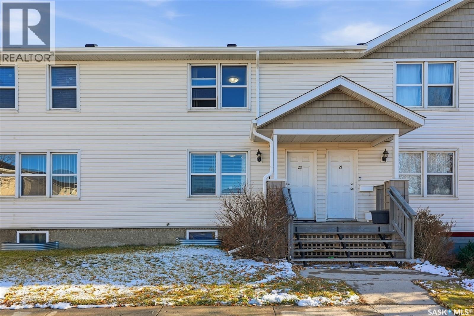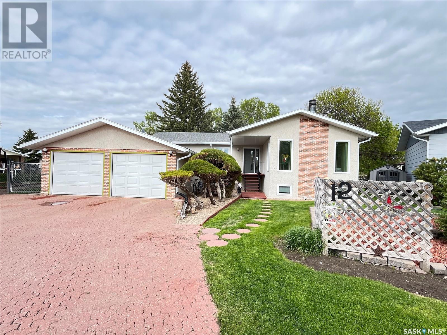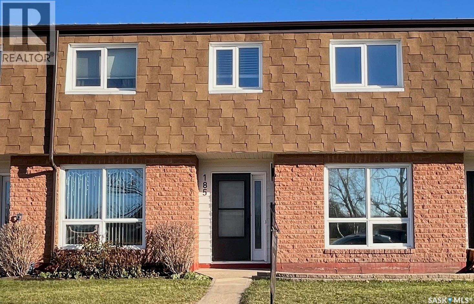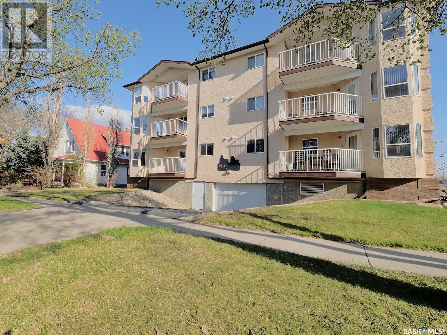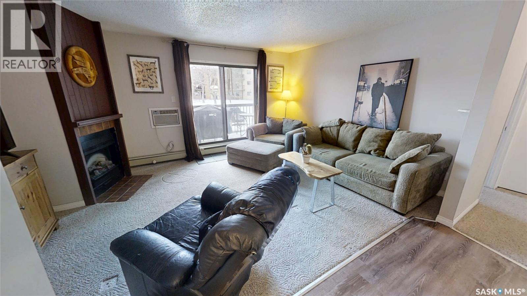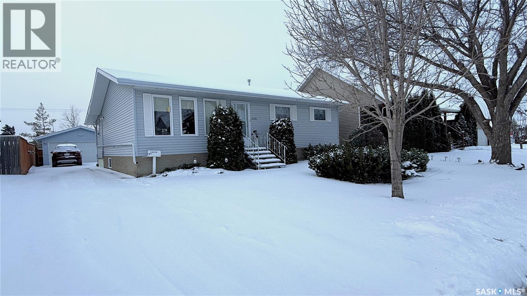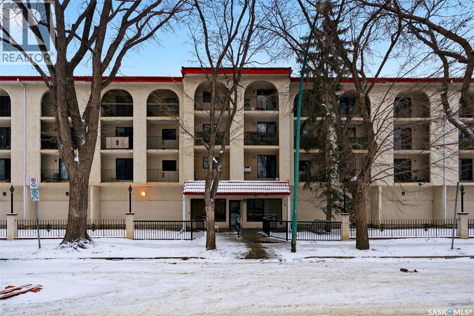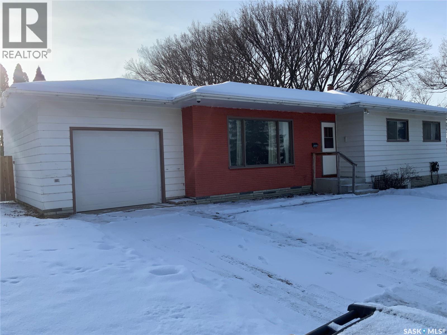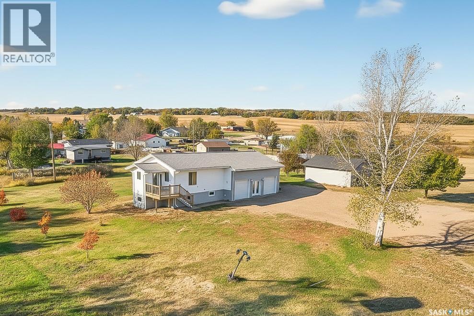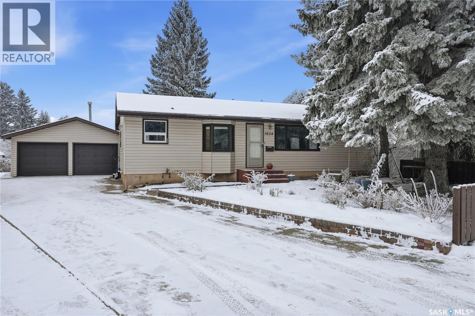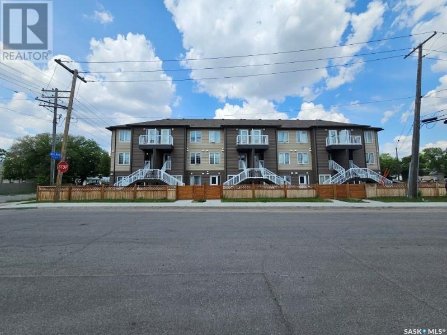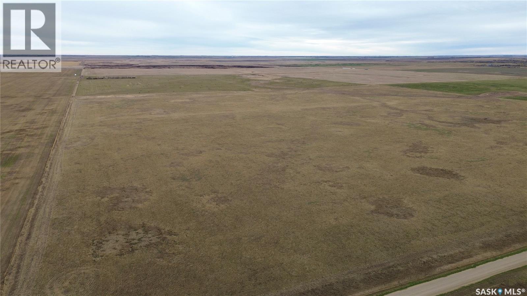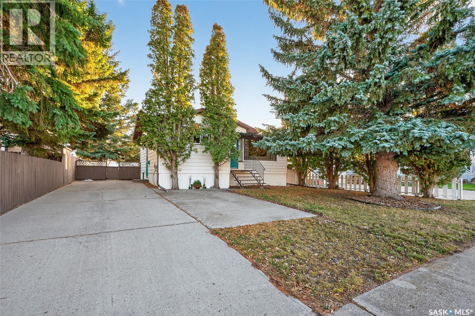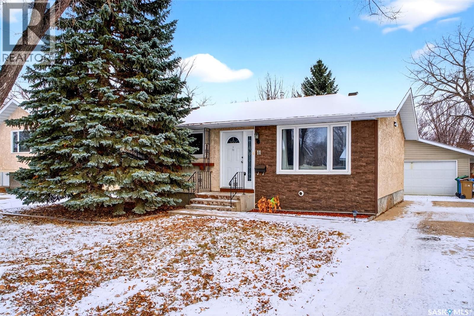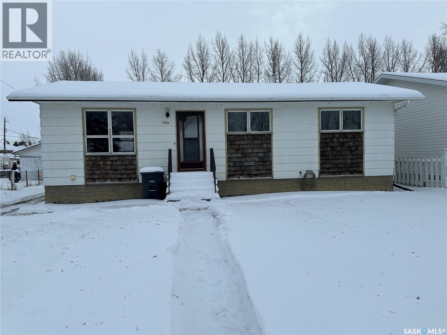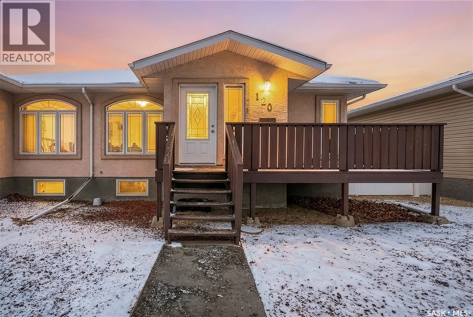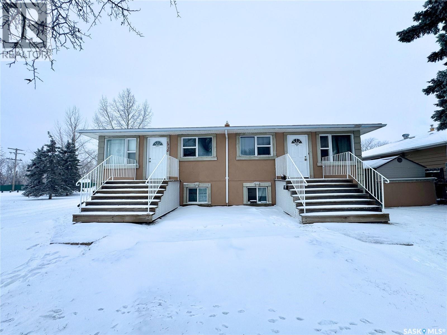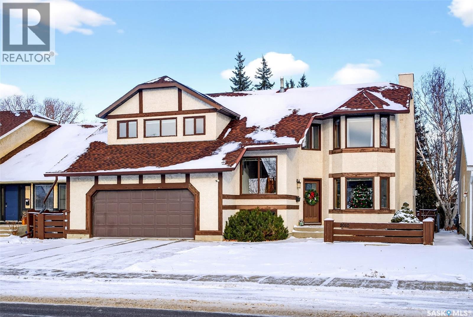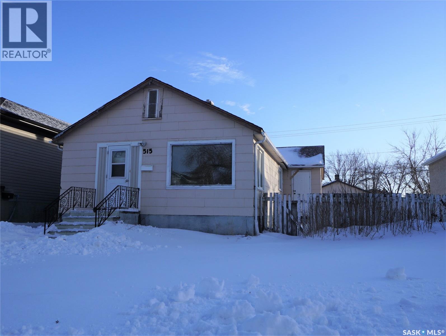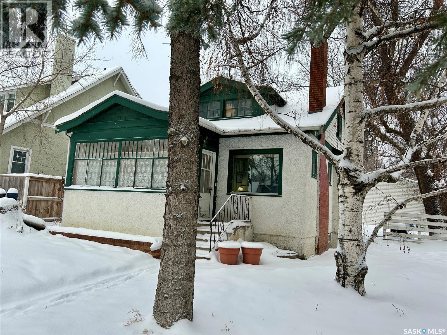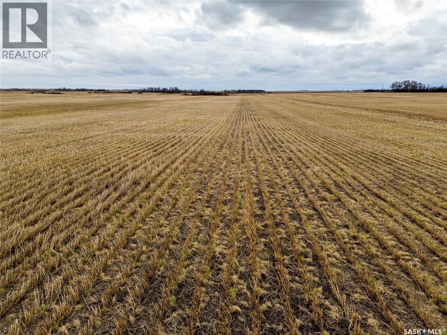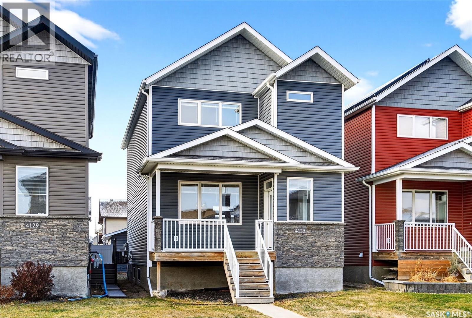Lorri Walters – Saskatoon REALTOR®
- Call or Text: (306) 221-3075
- Email: lorri@royallepage.ca
Description
Details
- Price:
- Type:
- Exterior:
- Garages:
- Bathrooms:
- Basement:
- Year Built:
- Style:
- Roof:
- Bedrooms:
- Frontage:
- Sq. Footage:
310 Main Street
Abernethy, Saskatchewan
Welcome to 310 Main Street in the friendly and historic village of Abernethy—where comfort, value, and community meet with city amenities an hour away. This beautifully upgraded 2-bedroom, 2-bathroom home offers modern convenience with timeless charm. Situated on a concrete foundation with updated weeping tile, sump pump, and newer vinyl windows, this home has been thoughtfully renovated for peace of mind. You'll appreciate the stylish IKEA kitchen with acacia wood countertops, upgraded 200-amp electrical, Bosch dishwasher, and glass-top stove—all perfect for everyday living and entertaining. The main floor boasts continuous 16mm laminate flooring, and the finished basement features a Jacuzzi tub and a spacious rec room/entertainment room. Outside, enjoy a low-maintenance landscaped yard, a concrete driveway, metal roof, sheds, and even productive dwarf apple trees. Living in Abernethy means enjoying the charm of small-town Saskatchewan while staying conveniently connected. You're just 20 minutes from the shores of Katepwa Lake, 22 minutes to Fort Quapelle, and under an hour from both Yorkton and Regina. With local amenities, RO village water, garbage pickup, and very affordable utilities, this is an ideal place to settle down or retire. Whether you're seeking a peaceful home base with community spirit or a smart investment with modern upgrades, this move-in-ready property is one you won’t want to miss. (id:62517)
RE/MAX Crown Real Estate
20 209 Camponi Place
Saskatoon, Saskatchewan
Comfortable affordable living with this 970 sq.ft two storey townhouse with a fully finished basement & many updates located in the Fairhaven area of Saskatoon. The perfect revenue property or home for a 1st time buyer. The main floor features a cozy front facing living room that has hardwood floors & an open kitchen to dining area that features many newer cupboards, tile backsplash, newer ss appliances & a microwave hood fan that vents directly outside. There is a deck with a privacy wall located just off the kitchen area & it walks out on to common grass area. The basement has been finished with a family area, a large bedroom, the laundry room, a rough in for an additional bathroom & storage under the stairs. The 2nd floor features 2 good sized bedrooms & a 4- piece bathroom. There is 1 electrified parking stall included located just in front with the option to assume an additional parking stall for $30 per month. This excellent starter home or potential revenue property comes complete with all appliances, washer, dryer & all window coverings. Snow removal, exterior upkeep, Heat & Water are included in the condo fee. Do not wait! Call to view! (id:62517)
RE/MAX Saskatoon
12 Chinook Place
Maple Creek, Saskatchewan
Built in 1979 this home has been maintained and upgraded over the years as needed. 3200 square feet of finished living space it offering 3 bedrooms and 2 bathrooms on the main level with two dining areas this home has room for a growing family or a couple that loves to entertain. The basement has an additional 2 bedrooms with a 4 piece bathroom in between as well a rec room that currently serves as a bar. This lower level bar could easily be made into a kitchen for the multigenerational family. New windows upstairs and down and all new doors were installed within the last 2 years. Easy care laminate flooring has been installed on the main level and the basement was upgraded in 2011 complete with a new furnace and air conditioner. On demand hot water was new in 2023 and the shingles are only about 7 years old. Moving outside to the large east facing deck which is fully plumbed with natural gas fittings for both the BBQ and the fire table. This deck is also complete with a glass railing that accommodates both privacy and a view of the immaculately landscaped yard. A second, ground level deck was built in a shaded area on the north side of the house so you can enjoy the outdoors even on the hot, sunny days of summer. An underground sprinkler system on timers keeps the lawn and trees healthy throughout the growing season and a Generac stationary generator automatically kicks in during power outages. Just move in and start enjoying your new home in your quiet neighbourhood. Call today to book your own private tour. (id:62517)
Blythman Agencies Ltd.
185 5th Avenue S
Yorkton, Saskatchewan
Welcome to Fairview Villas! This 3-bedroom, 2-bath 2-storey row townhouse at 185 5th Avenue S in Yorkton offers 1,209 sq ft of comfortable, move-in-ready living with several recent upgrades. The main floor features a bright, spacious living room and an open concept kitchen/dining area with custom cabinets, ideal for everyday living and entertaining. A convenient 2-pc bathroom is also located on the main level. The main floor and bedrooms received fresh paint in November 2025, giving the home a clean, modern feel. Upstairs you’ll find three bedrooms and a full 4-pc bathroom. The full basement is partially finished and provides a large rec room plus a laundry/storage room, offering great extra space for family, hobbies, or a home gym. Major mechanical updates include a new high-efficiency furnace (November 2025), new toilets (November 2025), and a new washer (November 2025, never used). Fridge, stove, washer, and dryer are all included. Central air conditioning keeps the home comfortable in the summer. Outside, enjoy a fenced backyard with a private patio, perfect for kids, pets, or relaxing after work. This pet-friendly complex includes one surface parking stall, visitor parking, and additional street parking. Condo fees cover exterior maintenance, snow removal, lawn care, reserve fund contributions, insurance, and garbage. Located close to parks and schools, this well-maintained townhouse is an excellent option for first-time buyers, families, or investors looking for a low-maintenance home in a convenient Yorkton location. (id:62517)
Boyes Group Realty Inc.
101 114 Third Avenue E
Rosetown, Saskatchewan
Welcome to your next home! Bright and neutral, impeccably cared for. Just steps from the grocery store and many other downtown amenities. This beautiful condo has had a thoughtful upgrade to the kitchen, expanding its functionality with an additional built-in counter and cabinets. Condo has a spacious primary bedroom featuring a 3 piece en-suite. Second bedroom features a large corner closet, and a multi-funtioning murphy bed that is easy to use and provides extra storage. When not in use this room is easily utilized for hobbies or other purposes. The office/den opens onto a delightful deck overlooking a peaceful and pleasant neighbourhood. To add to your comfort and convenience, this condo has laundry in unit, a wall unit window a/c, and has underground parking. Enjoy small town living with convenience and functionality. Move in Ready! (id:62517)
Century 21 Fusion
238 Cannon Street
Regina, Saskatchewan
Welcome to 238 Cannon Street, a beautifully updated 1,068 sq. ft. 4-bedroom, 3-bathroom home featuring a bright main floor with updated flooring, fresh paint throughout, newer LED pot lights, and a cozy wood-burning fireplace in the living room. The kitchen offers refreshed counters, sink, backsplash, freshly painted cabinets, and a newly added pantry, while all bathrooms have been tastefully renovated, including heated floors in the basement bathroom. The lower level also features a spacious bedroom with a large walk-in closet. Exterior updates include a newer driveway, newer shingles, a new front deck, and a brand-new backyard patio, and the garage comes equipped with 220 electrical for added versatility. Ideally located near Clement Park with convenient access to green space, walking paths, and local amenities, this move-in-ready home is also close to elementary schools, making it an excellent choice for families. (id:62517)
Realty Executives Diversified Realty
201 245 Kingsmere Boulevard
Saskatoon, Saskatchewan
Great one bedroom condo in Lakeview. Perfect for first time buyers, students or investors. Nice bright living space, large bedroom and in suite laundry. There is also a good sized balcony that is perfect for your BBQ with a storage room on it as well. Pet friendly (with restrictions) and close to parks, schools, bus and shopping. (id:62517)
RE/MAX Saskatoon
10326 Henderson Drive
North Battleford, Saskatchewan
Charming and spacious 5-bedroom home with garage and developed basement! This well built 1,275 sq ft bungalow offers a bright, welcoming layout with plenty of room for the whole family. The sunny kitchen features abundant cabinetry and a bay window overlooking the backyard, creating the perfect space for cooking and gathering. The cozy living room provides an inviting area for hosting guests and relaxing. On the main level, you'll find 3 comfortable bedrooms, including a primary bedroom with its own ensuite for added convenience. Downstairs, the fully developed 1,086 sq ft basement expands your living space with 2 additional bedrooms, a full bath, shared with laundry, and generous storage throughout - ideal for teens, guests, or a hobby area. Outside, enjoy a quaint backyard with a garden area and partial fencing, plus a large 18x24 garage tucked neatly at the rear of the property, shed for additional storage, and a wheelchair ramp. This home is the perfect blend of comfort, functionality, and charm - ready to welcome its next owners. (id:62517)
Century 21 Prairie Elite
213 2125 Osler Street
Regina, Saskatchewan
GREAT CONDO LOCATED CLOSE TO DOWNTOWN AND THE GENERAL HOSPITAL. 2ND FLOOR, STREET FACING, 814 SQUARE FFEET, 2 BEDROOM, 1 BATH WITH MULTIPLE FEATURES INCLUDING 1 PARKING SPOT, LARGE BALCONY, IN-UNIT LAUNDRY, LARGE OPEN CONCEPT LIVING/DINING AREA. ALL APPLIANCES INCLUDED AND MUCH MORE. (id:62517)
Realtyone Real Estate Services Inc.
1320 J Avenue N
Saskatoon, Saskatchewan
Welcome to this 1144 sq ft bungalow in Hudson Bay Park. This home features 3 good size bedrooms upstairs, large kitchen with lots of counter space, and a good size dining area. Main floor laundry has been incorporated into the 4 piece main bathroom. Some newer flooring and paint. Downstairs is a mortgage helper 2 bedroom non-conforming suite. Large living room and kitchen area. Basement suite has its own laundry as well. All appliances included.10 in total. Single car attached garage with direct entry. New garage door and opener. Corner lot leaves lots of room for parking as well as the 3 off street parking spots. Shingles were replaced in 2021. Electrical service was updated in 2023. Close to all amenities. (id:62517)
RE/MAX Saskatoon
102 Victoria Street
Mortlach, Saskatchewan
Are you looking for a house with a dream garage? This could be it! This beautifully renovated home has excellent curb appeal when you arrive! Heading inside your are greeted by a spacious entrance that leads to a large open concept living area! The huge living room boasts lots of natural light and lots of space for entertaining! The new kitchen features lots of storage, butcher block counters, an eat-up breakfast bar and new appliances. Also on the main floor we find a gorgeous 4 piece bath complete with a tile tub surround! Finishing off the main floor we have a large walk-in pantry and a laundry room! Heading downstairs we have a family room and a second bathroom with a shower! There is also 2 bedrooms here; one with a large walk-in closet that could be used an office. This home has been beautifully renovated - inside and out. The huge oversized triple attached garage is sure to be every guy's dream - this 32' x 32' garage is insulated and boasts 12' ceilings. With 2 overhead doors, a floor drain, its own panel with 2 x 220v plugs - one ready for a heater and one ready for a welder. All new electrical service and wiring throughout - 200 amp main with 100 in house and garage and 220v plugs in garage. Brand new kitchen, updated bathrooms, new flooring throughout, some new drywall and insulation, new siding, new tin roof and so much more! You are sure to be impressed! Located in Mortlach - less than 30 minutes from Moose Jaw. Mortlach is a bustling little town with a number of small businesses and a K-12 school. Quick possession is available! Reach out today to book your showing! (id:62517)
Royal LePage Next Level
1634 Bader Crescent
Saskatoon, Saskatchewan
Welcome to 1634 Bader Crescent, a beautifully updated bungalow tucked into a peaceful crescent in Montgomery Place. This property combines quiet, country-style living with the convenience of staying in the city, offering over 16,000 sq ft of private outdoor space on one of the neighbourhood’s signature oversized lots. All the important updates have been taken care of, including a new electrical panel, water heater, central A/C, and high-efficiency furnace (all in 2024), along with newer windows, shingles, and fencing. Along with fresh paint throughout and brand new light fixtures, the only thing missing is your personal touch. The home features a massive TRIPLE detached garage, perfect for anyone needing workspace, storage, or room for hobbies. The expansive backyard is a true standout, complete with a huge irrigated garden area, ideal for those seeking an ORGANIC, sustainable lifestyle or simply wanting more space to grow, create, and enjoy the outdoors. With its rare lot size, mature surroundings, and thoughtful upgrades, this Montgomery Place bungalow offers the opportunity to live spaciously, privately, and intentionally—without ever leaving Saskatoon. (id:62517)
The Agency Saskatoon
1175 Pasqua Street
Regina, Saskatchewan
Multi family building for sale. 19 suite apartment building built in 2018 with multiple features. The building consists of 16 two bedroom units and 3 bachelor suites. All units are "walk up" style. The bachelor suites are on the main floor and all main floor units are 1 level. The 2 story units are on the second and third floors which have open concept main floors and 2 good sized bedrooms (one with a balcony) All units have fridge/stove/washer/dryer/built-in dishwasher, microwave and storage. (id:62517)
Exp Realty
Quarter Near Pangman
Norton Rm No. 69, Saskatchewan
This quarter is located in the Rm of Norton No. 69, just north of Pangman, with two field accesses right off of a good all weather grid road (#622). The parcel offers 150 cultivated acres (SAMA), with a total of 156.86 ISC acres. The quarter is flat and has been used for tame hay the past several years. SAMA indicates clay loam soil texture and SCIC states a soil class of 'L'. Currently rented out until November of 2027, this could be a great investment. (id:62517)
Stone Ridge Realty Inc.
1005 Vaughan Street
Moose Jaw, Saskatchewan
Are you looking for an excellent place to call home? This bungalow is sitting on a quiet street boasting 3 beds and 2 baths as well as an oversized double garage. The front yard has mature trees giving lots of privacy along with a nice concrete drive on the side. Heading in the side door we are greeted by a spacious eat-in kitchen boasting lots of cabinet and counter space! The open concept living area has so much natural light and is an excellent layout. The living room is spacious and has a very homey feel. Down the hall we find 2 good size bedrooms, each with patio doors leading to the private decks! Heading downstairs you are sure to be impressed by the large family room - nicely renovated! There is a 3rd bedroom and a modern 3 piece bathroom on this level. Heading outside you will find a fully fenced backyard with lots of privacy - don't forget about your tiered deck off the back of the home! Next we find a large oversized double garage ( 24' x 30') with an electric heater and power. Very clear to see the pride of ownership here! If you are looking for a home to move in and enjoy - check this one out! Reach out today to book your showing! (id:62517)
Royal LePage Next Level
11 Coleman Crescent
Regina, Saskatchewan
Welcome to 11 Coleman Crescent, a charming and well-maintained bungalow situated in the heart of Glencairn Village. Offering 900 sq ft of comfortable living space, this home is an excellent choice for first-time buyers, downsizers, or investors seeking a solid property in a mature neighbourhood. The bright and inviting living room is highlighted by a large picture window that fills the space with natural light, complemented by updated vinyl plank flooring for a clean, modern look. The eat-in kitchen offers good counter space, practical storage, and plenty of room for a dining table—perfect for everyday meals or hosting friends and family. Down the hall, you’ll find two comfortable bedrooms, including a spacious primary, along with a well-appointed 4-piece bathroom. The unfinished basement provides a blank canvas for future development, whether you envision additional living space, a home gym, or ample storage. Outside, the home sits on a generous 5,715 sq ft lot with front and back lawns, mature shrubs, and a fenced yard that’s ideal for kids or pets. A major highlight is the 24' x 26' double detached garage, offering exceptional parking, workshop potential, and easy vehicle storage through Saskatchewan winters. The concrete driveway provides additional off-street parking. Nestled on a quiet crescent, located close to parks, schools, shopping, and east-end amenities, this home delivers comfort, convenience, and value. (id:62517)
Exp Realty
1704 1st Avenue
Rosthern, Saskatchewan
Great starter home in Rosthern on a 60x150 lot! 960 sq ft 3 bed 1 bath home with an open basement ready for future development and a 12x24 detached garage in the back. New high efficient furnace was recently installed. Located close to the future new hospital! Rosthern has many amenities and is a great community. (id:62517)
Rosthern Agencies
1 120 Athabasca Street W
Moose Jaw, Saskatchewan
Centrally Located Condo in Downtown Moose Jaw within walking distance of all amenities including shopping, groceries, restaurants, Crescent Park, Library, MJ Cultural Centre, Temple Garden Centre, Enjoy the freedom of a relaxed lifestyle in this thoughtfully designed low maintenance condo with a spacious layout featuring sunstreamed livingroom, diningroom and kitchen with island, primary bedroom with ensuite, main floor laundry, second bedroom and 4pc bathroom. There is a very spacious back entry to direct entry double car garage and stairs to the lower level. The shingles were recently replaced on both units. There are no condo fees and the owners have an arrangement to share the cost of water bills. Contact an agent for more information and to book a viewing! (id:62517)
Realty Executives Mj
2170 Borden Street
Regina, Saskatchewan
Great revenue 4 suite property in an excellent location Each of the 4 units have separate power and water meters. Upper units are 2 bedroom suites, lower units are 1 bedroom suites. There is also electrified private parking for the units as well. For more info, call agent. (id:62517)
Realty Hub Brokerage
2010 Assiniboine Avenue E
Regina, Saskatchewan
Welcome to a home where every detail has been thoughtfully cared for, every upgrade chosen with intention, and located in Richmond Place. Nestled along a quiet arm of green space that gently unfolds into a walking path, this 3 bed, 4 bath, 2227 sq/ft, 2-storey home offers plenty of space for your family. Step inside and feel instantly at ease. Sunlight filters throughout the main floor with multiple bay windows at the front and back of the home and updated laminate flooring. The kitchen is beautifully updated with sleek quartz countertops and a gas stove for the passionate cook. Upstairs is where this home truly shines. The 22' x 17' loft, complete with 9’ ceilings, a gas fireplace serves as the heartbeat of the home. Whether it's movie nights, quiet reading hours, or a cozy family retreat, this is the space you’ll use more than any other. All of the bedrooms include a built-in writing desk with dedicated lighting perfect for kids homework or creative projects along with large bay windows. The expansive primary bedroom features a built-in make up spot, a walk-in closet and a refreshed ensuite featuring a resurfaced jet tub and spacious shower. Recent renovations include some of the popcorn ceiling on the 2nd floor was removed and the entire house was painted for a fresh look. Most of the light fixtures have been updated with dimmable switches. The basement continues the theme of warmth and comfort with a second gas fireplace in the recreation room, a den and 2-pc bath. Patio doors open directly from the kitchen to an updated cedar deck and spacious paving-stone patio—your go-to setting for lazy summer afternoons or family BBQs. The fully fenced yard provides a safe place for your dog to roam, while the green-space beyond adds a natural buffer that enhances both privacy and peace. The oversized double detached garage is 24’X24’ and is heated. Additional Upgrades: Flooring (2016), shingles by Wheatland roofing (2016), hi-efficient furnace (2016) As per the Seller’s direction, all offers will be presented on 12/14/2025 5:00AM. (id:62517)
Exp Realty
515 Osler Street
Regina, Saskatchewan
Welcome to 515 Osler St. This 3 bed + den home is located on a double lot on a nice block and has seen recent updates inside. The generous sized entry leads to the spacious living room, which flows into the kitchen and dining area with large pantry. The den on the main floor would make a great office, could be converted into a bedroom or opened up into the dining area. The family sized bath and 3 bedrooms complete the main floor. The basement is wide open with finished exterior walls, laundry and lots of storage space. This would make a great first time home or investment property! (id:62517)
Century 21 Dome Realty Inc.
210 8th Street E
Saskatoon, Saskatchewan
Located on the highly visible and well-traveled 8th Street, this residential property offers an exceptional opportunity to capitalize on redeveloping the 50' x 125' lot. Just minutes from downtown and Broadway Avenue, with a bus stop on the corner, this R2-zoned property location is prime for a four-unit residential building potential. There is a 24'x24' newer built detached garage off the alley. (id:62517)
RE/MAX Saskatoon
2,326 Acres - Estevan/macoun
Benson Rm No. 35, Saskatchewan
Opportunity to acquire 2,326.3 titled acres northwest of Esteven, SK in the Midale and Macoun, SK areas in the R.M.’s of Estevan #5, Cambria #6, Benson #35 & Cymri #36. SAMA Field Sheets report 2,094 cultivated acres and a soil final rating weighted average of 52.51. Sask Crop Insurance Soil Classifications are 9 “H” quarters, 6 “J” quarters & 2 “K” quarters. The soil texture is predominantly Clay Loam with some Loam. Topography rating is mostly “T1” (level to nearly level) with 80 acres of "T2" topography. Offers to purchase will be considered on parts thereof, however, preference will be given to offers on the entire package. Buyers to do their own due diligence as to the quality of land and number of acres suitable for crop production. Outlines in photos are an approximation only. Sheriff of the Judicial Centre Of Estevan for the sale of farm land. Mandatory conditions to be met on all offers. Inquire with your Realtor to learn more. (id:62517)
Sheppard Realty
4125 Green Olive Way E
Regina, Saskatchewan
Welcome to 4125 Green Olive Way E, a beautifully maintained two-storey home located in the heart of Regina’s sought-after Greens on Gardiner neighbourhood. Built in 2012 and offering 1,468 sq ft of well-designed living space, this property delivers modern comfort, family-friendly function, and excellent curb appeal. The main floor features a bright, open layout with a spacious living room finished in warm laminate flooring and accented by a cozy gas fireplace—perfect for relaxing evenings at home. The kitchen offers great counter space, a central island with an eat-up counter, and a functional layout that flows into the dining area, making everyday meals and entertaining a breeze. A convenient 2-piece bathroom completes the main level. Upstairs you’ll find three comfortable bedrooms, including a generous primary suite with a 3-piece ensuite and a walk-in closet. Two additional bedrooms, each finished with soft carpet, share a well-appointed 4-piece bathroom—ideal for children, guests, or a home office setup with 2nd floor laundry for added convenience! The unfinished basement with a separate side entrance provides a blank canvas for your future development plans, offering excellent potential for a future suite (subject to municipal approval). Outside, the property sits on a 3,121 sq ft lot with a fenced backyard, lawn space, and a double detached garage that provides secure parking and extra storage. Located in a vibrant, walkable community close to parks, schools, shopping, restaurants, and all the amenities southeast Regina is known for, this home is an excellent option for families, first-time buyers, or anyone seeking a move-in-ready property in a premium location. Don’t miss your chance to make this one yours! (id:62517)
Exp Realty

