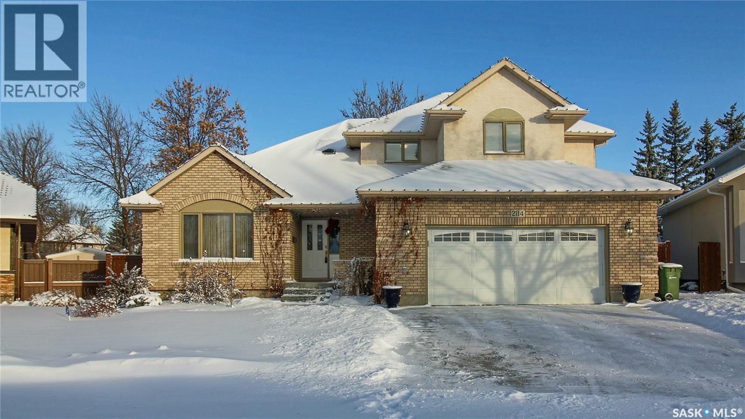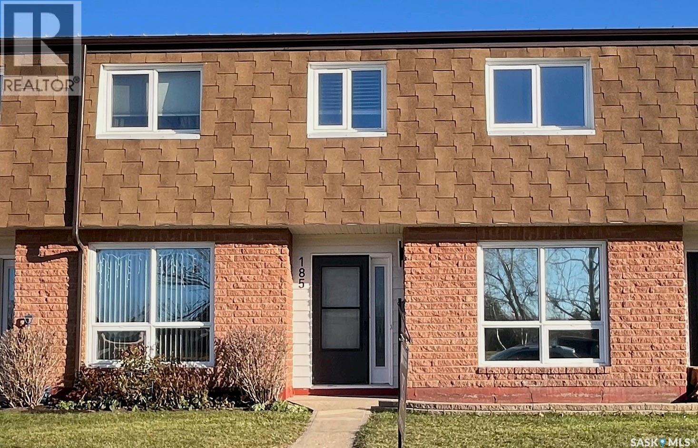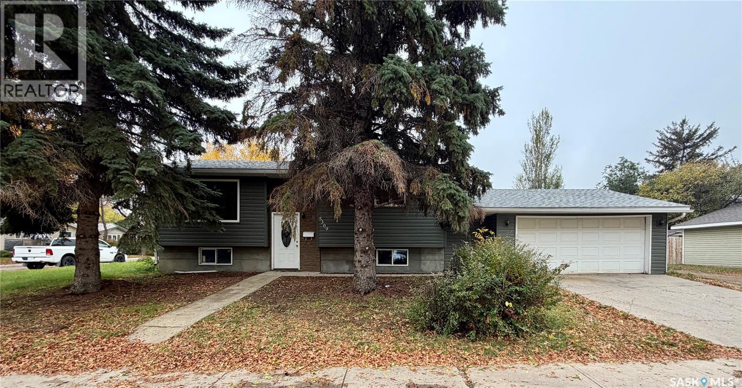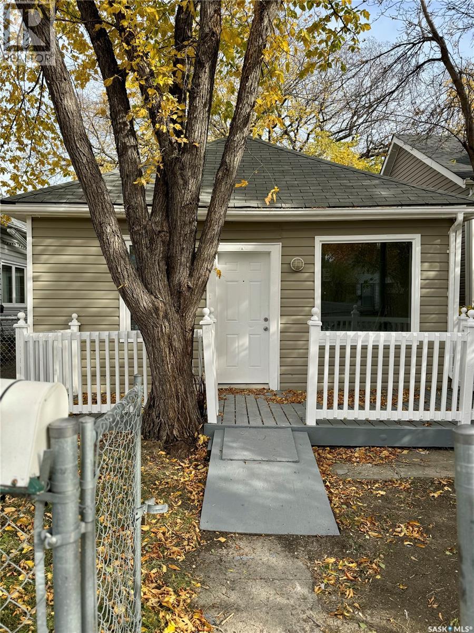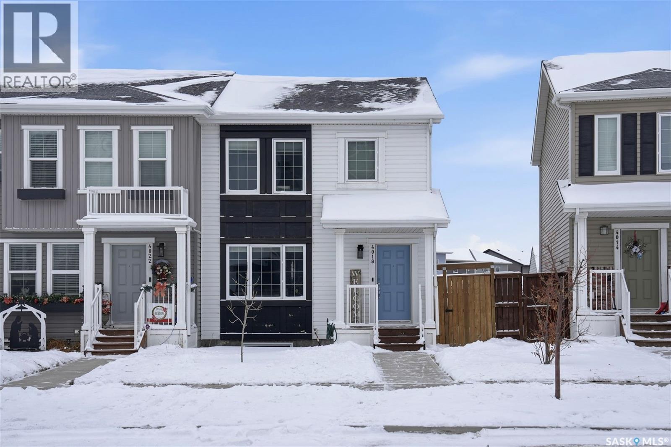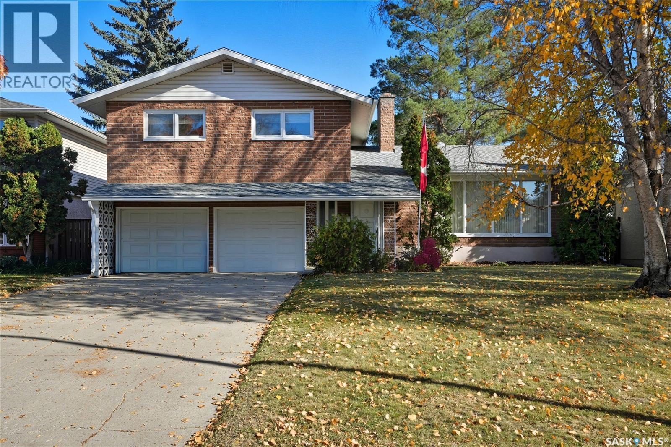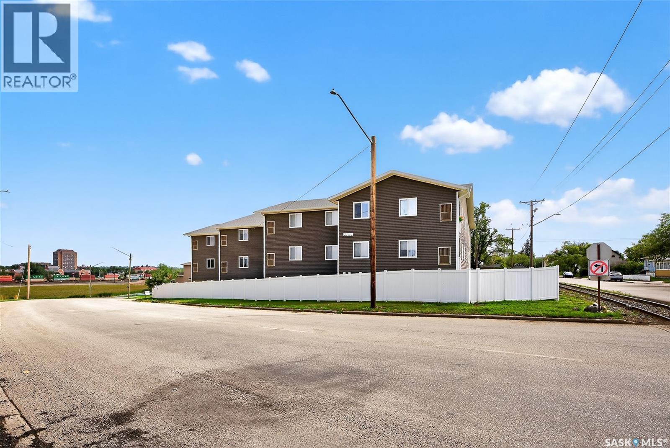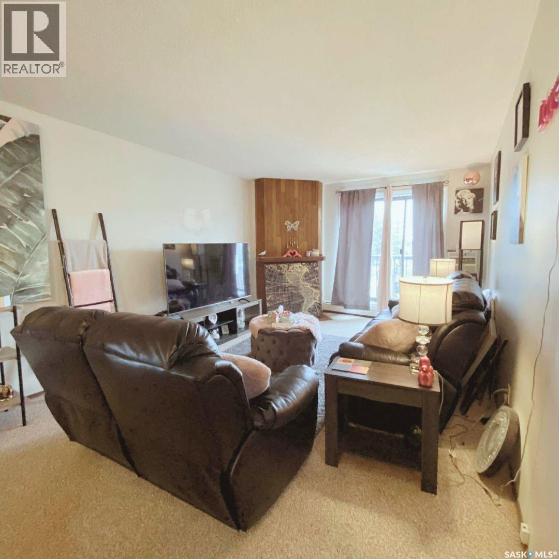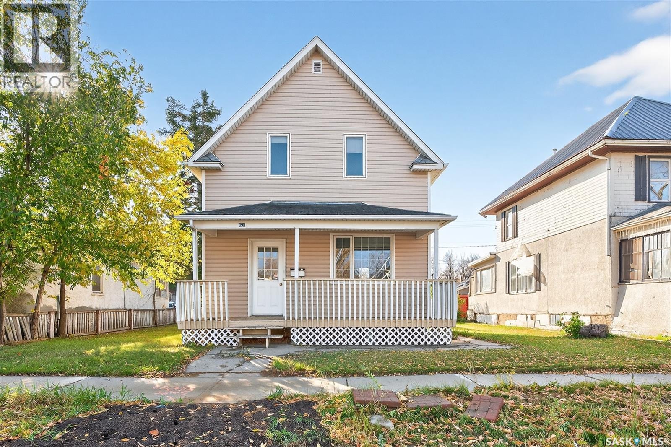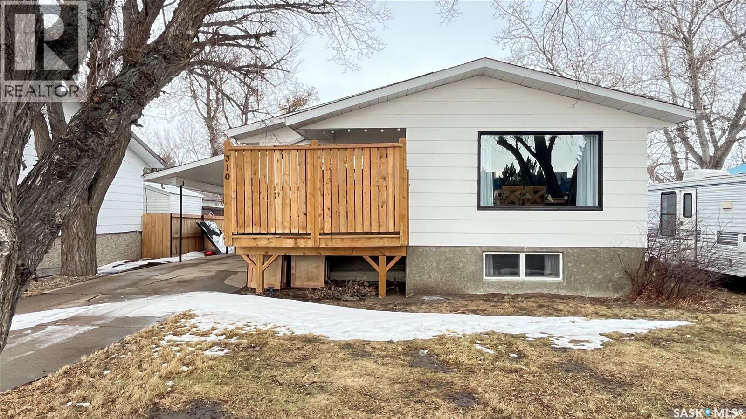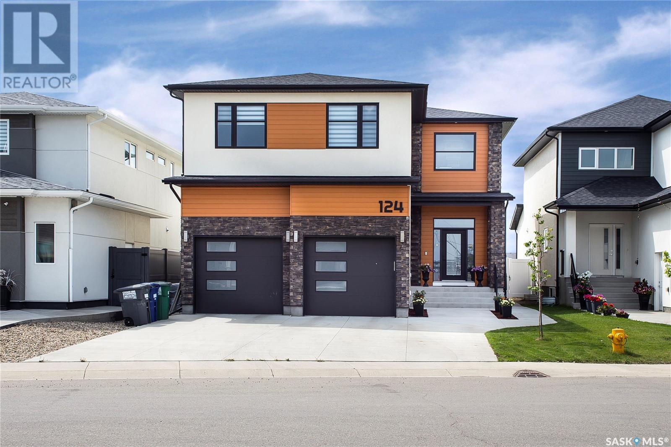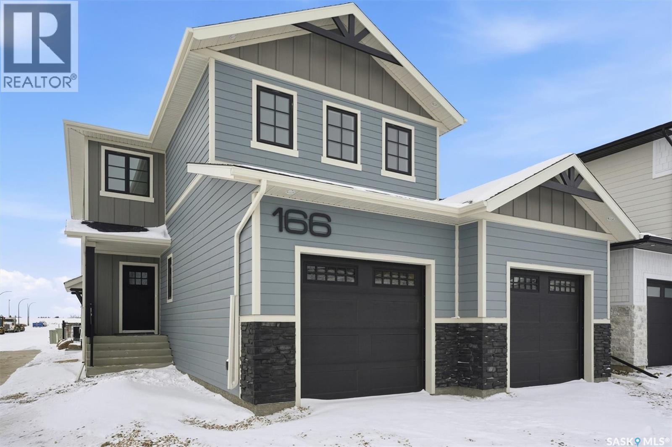Lorri Walters – Saskatoon REALTOR®
- Call or Text: (306) 221-3075
- Email: lorri@royallepage.ca
Description
Details
- Price:
- Type:
- Exterior:
- Garages:
- Bathrooms:
- Basement:
- Year Built:
- Style:
- Roof:
- Bedrooms:
- Frontage:
- Sq. Footage:
2114 Wascana Greens
Regina, Saskatchewan
Welcome to 2114 Wascana Greens. This is an extremely well maintained and well-appointed 2,388 sq. ft. two-storey located on a quiet, low-traffic bay and set on a 6,537 sq. ft. lot. The home offers excellent street presence with its classic brick and stucco exterior, complemented by newer roof shingles. Inside, a generous front entry provides a welcoming first impression and shares access to the oversized double attached garage. Glass-panel French doors open into the formal living room, which flows seamlessly into the adjoining formal dining room, creating a great space for hosting. The heart of the home features a kitchen with granite countertops and a full appliance package including fridge, range top with over-the-range microwave, built-in oven, and dishwasher. An adjacent eat-in dining area offers everyday functionality, while the nearby family room with gas fireplace provides a comfortable place to unwind. A half bath and a dedicated laundry room with included washer and dryer complete this main level. Upstairs, you’ll appreciate the rare and highly desirable layout of four bedrooms all on the same level, ideal for larger families. The primary bedroom is accessed through double doors and includes a large walk-in closet and a private ensuite featuring a walk-in tub and updated shower. The remaining three bedrooms are all well-sized and share an updated 3-piece bathroom with tile surround and glass shower door. A grand staircase leads to the basement, where the rec room is finished with exceptionally plush carpeting throughout. Double doors open to a dedicated office space, and an additional 3-piece bathroom adds convenience to this basement level. Downstairs is completed by a storage room under the stairs and a large mechanical room housing two high-efficiency furnaces. Out back, the yard is private and mature and is highlighted by a two-tier deck. Simply put, this is an outstanding home in a highly desirable Wascana View neighbourhood location. As per the Seller’s direction, all offers will be presented on 12/20/2025 12:03AM. (id:62517)
RE/MAX Crown Real Estate
185 5th Avenue S
Yorkton, Saskatchewan
Welcome to Fairview Villas! This 3-bedroom, 2-bath 2-storey row townhouse at 185 5th Avenue S in Yorkton offers 1,209 sq ft of comfortable, move-in-ready living with several recent upgrades. The main floor features a bright, spacious living room and an open concept kitchen/dining area with custom cabinets, ideal for everyday living and entertaining. A convenient 2-pc bathroom is also located on the main level. The main floor and bedrooms received fresh paint in November 2025, giving the home a clean, modern feel. Upstairs you’ll find three bedrooms and a full 4-pc bathroom. The full basement is partially finished and provides a large rec room plus a laundry/storage room, offering great extra space for family, hobbies, or a home gym. Major mechanical updates include a new high-efficiency furnace (November 2025), new toilets (November 2025), and a new washer (November 2025, never used). Fridge, stove, washer, and dryer are all included. Central air conditioning keeps the home comfortable in the summer. Outside, enjoy a fenced backyard with a private patio, perfect for kids, pets, or relaxing after work. This pet-friendly complex includes one surface parking stall, visitor parking, and additional street parking. Condo fees cover exterior maintenance, snow removal, lawn care, reserve fund contributions, insurance, and garbage. Located close to parks and schools, this well-maintained townhouse is an excellent option for first-time buyers, families, or investors looking for a low-maintenance home in a convenient Yorkton location. (id:62517)
Boyes Group Realty Inc.
5309 2nd Avenue N
Regina, Saskatchewan
SEE INFO RE GARAGE.Welcome to this 3-bedroom, 2-bathroom bi-level located on a quiet street in Normanview. This home has a lot to offer. The spacious kitchen has been updated to create an open layout overlooking the backyard — perfect for cooking and entertaining. The main floor also includes two comfortable bedrooms, a full 4-piece bathroom, and gleaming laminate flooring throughout. The lower level features a rec room, a third bedroom, a 3-piece bathroom, and plenty of storage space. Updates completed around 2015 include new windows, siding with added ridge insulation, and shingles approximately 10 years ago. An attached garage offers convenience, while the back deck provides a space to relax and enjoy the fenced yard and garden area. Whether you’re a first-time buyer or looking for your forever home, this property offers functionality, and the opportunity to add your personal touch. CURRENT GARAGE MEASURES ARE 24 LONG BY 25 WIDE MODIFIED BREEZWAY WITH A ADDED BEAM,PARTION COULD BE REMOVED . Appliances included as is. (id:62517)
RE/MAX Crown Real Estate
1945 Wallace Street
Regina, Saskatchewan
Easy to show. Lots of upgrades incl electrical service and panel, plumbing, roof, windows, siding , interior and exterior paint. Why rent when you own for this inexpensive a home with little or no upgrading needed. close to downtown and shopping plus all amenities. Ready for a new owner (id:62517)
Sutton Group - Results Realty
4018 Brighton Circle
Saskatoon, Saskatchewan
Get ready to fall in love with this gorgeous family home in Brighton, Saskatoon’s fastest-growing hotspot! This community is awesome for everyone—families, singles, couples—offering tons of amenities and a great vibe. Home Highlights: This place is all about modern living. The main floor features a fantastic open-concept layout that’s bright and perfect for hanging out. The kitchen features a big island, beautiful quartz countertops, and a walk-in pantry—perfect for the home chef! Forget clutter, because the back entrance has a handy mudroom with lockers and a bench. Upstairs is pure convenience. You get two spacious bedrooms, and here’s the best part: each one has its own four-piece private ensuite bathroom! Plus, the laundry room is right up there, too. Downstairs, the finished basement adds a huge family room and a three-piece bathroom, giving you tons of extra space. Out back, enjoy your deck and the excellent parking setup: a double detached garage plus an extra dedicated parking spot! Brighton is the place to be—great for families, full of amenities, and totally vibrant. Ready to check out your new neighbourhood? Call your REALTOR®? to view today! (id:62517)
Century 21 Fusion
1333 Arlington Avenue
Saskatoon, Saskatchewan
This long-time family occupied home in Brevoort Park has lots of offer if you are looking for a great location and a large home with 4 bedrooms and a large back yard. Quick possession is available. The 4-bedroom and 4-bathroom home is clean and has been freshly painted on the main floor. The living room features large west-facing windows which provide a lot of natural light. The home has been well maintained and many of the original finishes are still in place. The primary bedroom features a 3-pc bathroom with a walk-in shower. There are 3 more bedrooms on the 2nd floor, plus a 4-piece bathroom and an additional closet/storage room. Enjoy a large family room off the kitchen that opens to a bonus all-season room with vaulted ceiling and large east facing windows. There is a laundry and 2-pc bathroom on this level, plus a side entry to the yard and direct entry to the attached garage. One of the things you will appreciate is the feeling of spaciousness in this home. The bedrooms are a good size, and the family room and office offer lots of room to live and play. The basement includes a 3-pc shower, large family room and mechanical/storage area. The long, large front driveway provides plenty of off-street parking. The house sits on a large lot with a spacious back yard that has a patio area, lawn, mature trees and plants, a great yard for entertaining! The house is steps from an elementary school and park. Walter Murray and Holy Cross high schools are nearby as well as many places to shop. Here is a link to a video tour for this property. https://meet.google.com/jfg-jomd-xcv?hs=224 (id:62517)
Boyes Group Realty Inc.
2 221 Main Street S
Moose Jaw, Saskatchewan
Are you looking for easy living? This beautifully updated main floor condo sits in the South West corner and boasts no stairs - which is sure to be a hit. Heading inside we find a large open concept living area! A spacious living room opens to a large eat-up island with stunning wood cabinetry. The spacious galley style kitchen boasts lots of storage and counter space as well as a stainless steel appliance package! Down the hall we find stunning french doors leading to an office. Next we find a spacious 4 piece bathroom with in unit laundry! At the end of the hall we find two good sized bedrooms! Brand new vinyl plank flooring and baseboards just installed, new hot water tank in '22, a new AC in '18 and all new windows throughout. This condo has been beautifully cared for - pride of ownership shows throughout! Centrally located within walking distance to downtown and Wakamow park. Low condo fees and a quick possession available! Reach out today to book your showing! (id:62517)
Royal LePage Next Level
407d 802 Kingsmere Boulevard
Saskatoon, Saskatchewan
Welcome to 407D – 802 Kingsmere Blvd., a bright and functional 2-bedroom, 1-bath condo located in the heart of Lakeview. This top-floor unit offers a spacious living room with patio doors leading to a private balcony — perfect for morning coffee or evening relaxation. The well-appointed kitchen includes ample cabinetry and a convenient dining area. Both bedrooms are generously sized, and the full bath is clean and functional. In-suite laundry/storage adds convenience, and one electrified surface parking stall is included. Excellent location within walking distance to Lakeview Square, bus stops, schools, and parks, with quick access to 8th Street and Circle Drive. Ideal for first-time buyers, students, or investors. Vacant, easy to show. Immediate possession available. Photos were taken when it was tenant-occupied. (id:62517)
Realty One Group Dynamic
423 Coteau Street W
Moose Jaw, Saskatchewan
CHARMING 1 3/4 Storey Home on 50x125 ft lot.... Main floor features large living room/dining room, bright kitchen with ample white cabinets, a 1/2 bath and main floor laundry complete with newer stackable washer and dryer. Upstairs we find 2 bedrooms and a 3pce bathroom featuring a unique corner clover-leaf design tub. Open veranda on the front to sit out on and also features a good size back deck. Large back yard with room to build a garage. Updates include water heater, most windows, some flooring and a new furnace (2025). Call A REALTOR Today To View!!! PRICE REDUCED... (id:62517)
RE/MAX Of Moose Jaw
310 Louis Avenue
Maple Creek, Saskatchewan
This welcoming home, built in 1981, has been thoughtfully updated both upstairs and downstairs to offer comfort and style. The upper-level features two bedrooms, including a primary suite with a convenient two-piece en-suite and a stacking washer and dryer. The kitchen and living room boast south-facing windows, filling the space with natural light, and showcase a handsome butcher block countertop ideal for meal prep and gatherings. Durable, scratch resistant vinyl plank flooring throughout the home adds to piece of mind and new carpet in the bedrooms keeps the feet warm during those midnight bathroom runs. Recent upgrades include a new furnace, and ductwork installed three years ago, replacing the original electric baseboard heaters—baseboard heaters remain but are currently unused. The sellers have added a new privacy deck at the front, perfect for relaxing outdoors, and have refinished the basement to create additional living space including a third bedroom and a four-piece bathroom. Some windows have been updated, and for your convenience, the couches on both levels are included. The property also features a fully fenced yard, offering safety and privacy for pets, children, or entertaining. This move-in-ready home is waiting for you to settle in and enjoy. (id:62517)
Blythman Agencies Ltd.
124 Forsey Avenue
Saskatoon, Saskatchewan
This stunning custom-built 4-bedroom, 4-bathroom home by Selkirk Developments, with a north-east facing entrance, offers the ultimate in luxury, space, and functionality. From the moment you step into the grand open-to-above foyer with soaring ceilings, you’re welcomed by elegant design, premium finishes, and exceptional attention to detail. The main floor features 10-foot ceilings, creating a bright and airy atmosphere throughout the open-concept living and entertaining spaces. At its heart is the show-stopping kitchen with an 8-foot quartz waterfall island, upgraded stainless steel appliances, custom cabinetry, and a walk-in pantry complete with its own kitchen counter—perfect for prep and additional storage. Upstairs, the ceilings are a generous 9 feet high, enhancing the comfort and spaciousness of each generously sized bedroom. The home is loaded with upgrades including custom millwork, upgraded flooring, designer lighting, and a washer with a built-in mini washer for added convenience. The fully covered deck backs directly onto a park with a walkway, offering peaceful views perfect for outdoor living. The fully finished basement is an entertainer’s dream, boasting a huge recreational area, a serving kitchen, and ample storage space—ideal for gatherings, hobbies, or extended living. All this is located in a highly desirable neighborhood, within walking distance to a shopping center, parks, and public transit. This is a rare opportunity to own a move-in-ready, one-of-a-kind home by Selkirk Developments that truly has it all. Book your private showing today! (id:62517)
RE/MAX Bridge City Realty
166 Cockroft Manor
Saskatoon, Saskatchewan
Stunning 2,341 sq ft two-storey by Edgewater Homes designed with style & function throughout. Features an oversized insulated garage, mudroom with walk-through pantry & prep sink, designer kitchen with quartz countertops & large island, bright great room with oversized patio doors & fireplace, plus a front office/flex space. Upstairs offers a spacious primary suite with tiled shower, standalone tub, walk-through closet to laundry, 2 additional bedrooms, bonus room & 4-pc bath. Saskatchewan New Home Warranty. PST & GST included with rebate to builder. (id:62517)
Realty Executives Saskatoon

