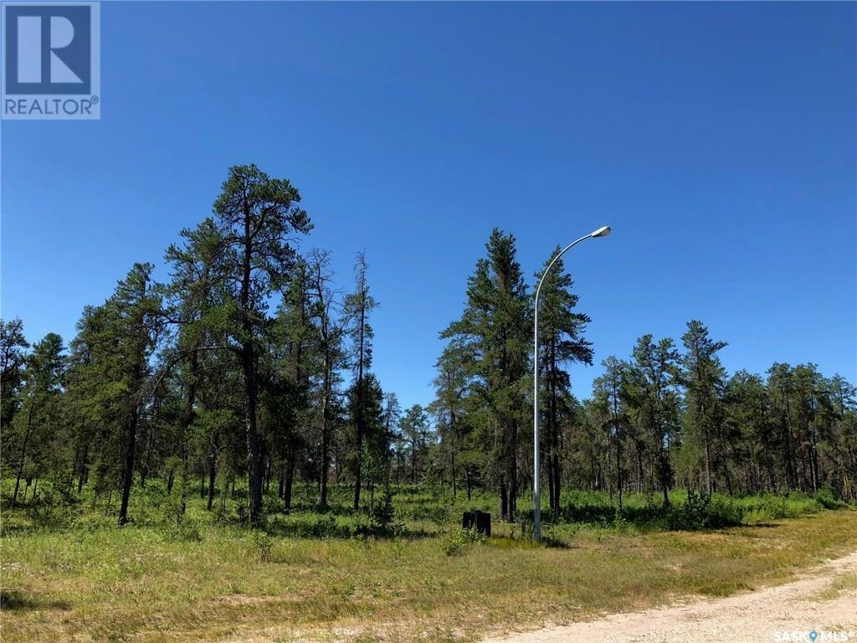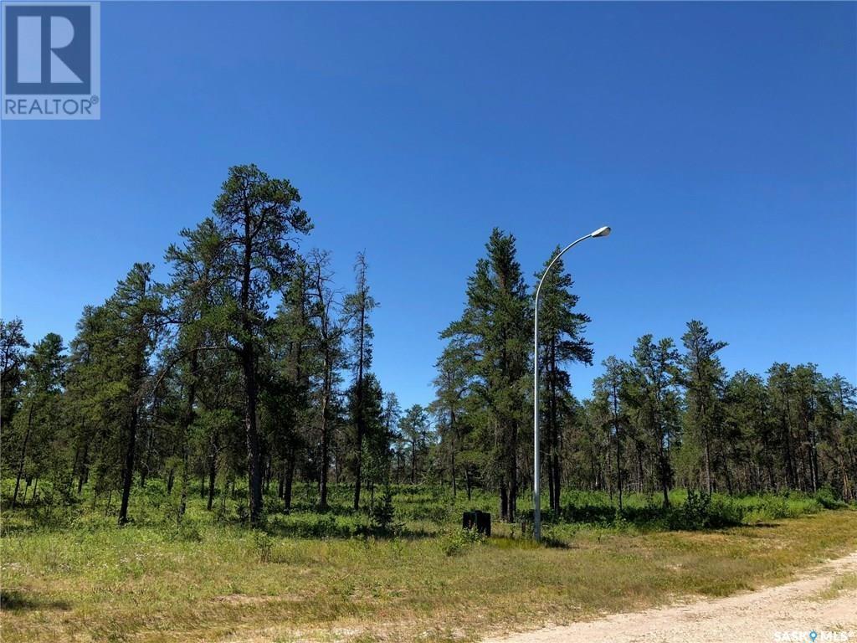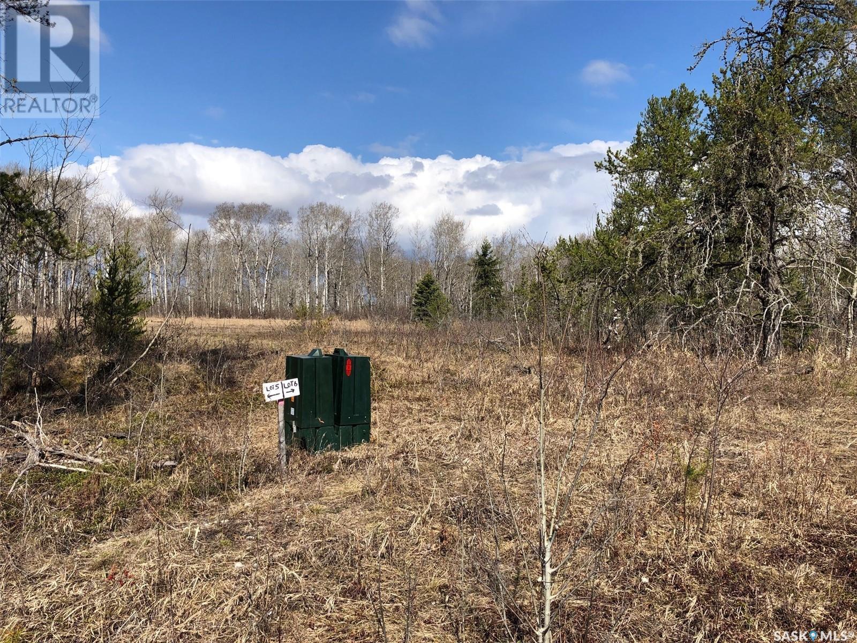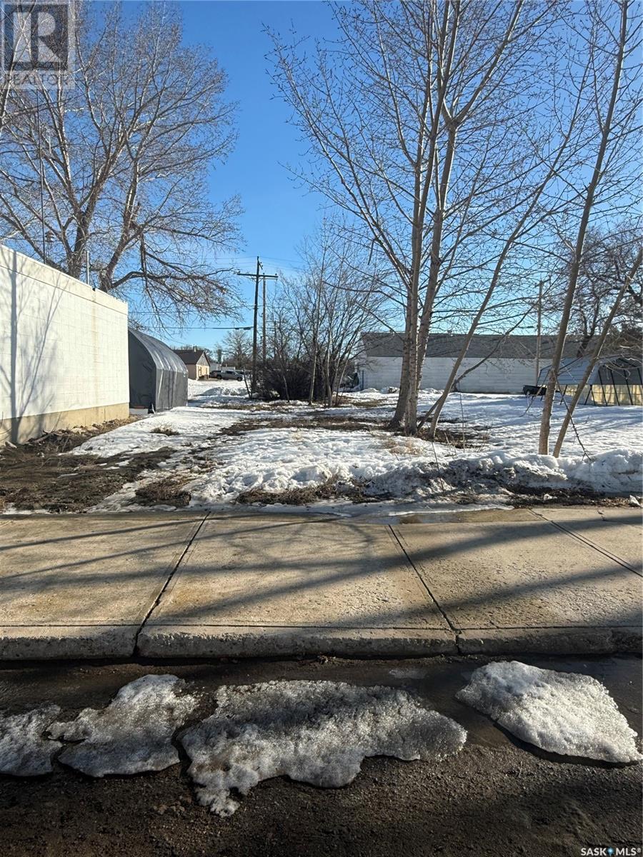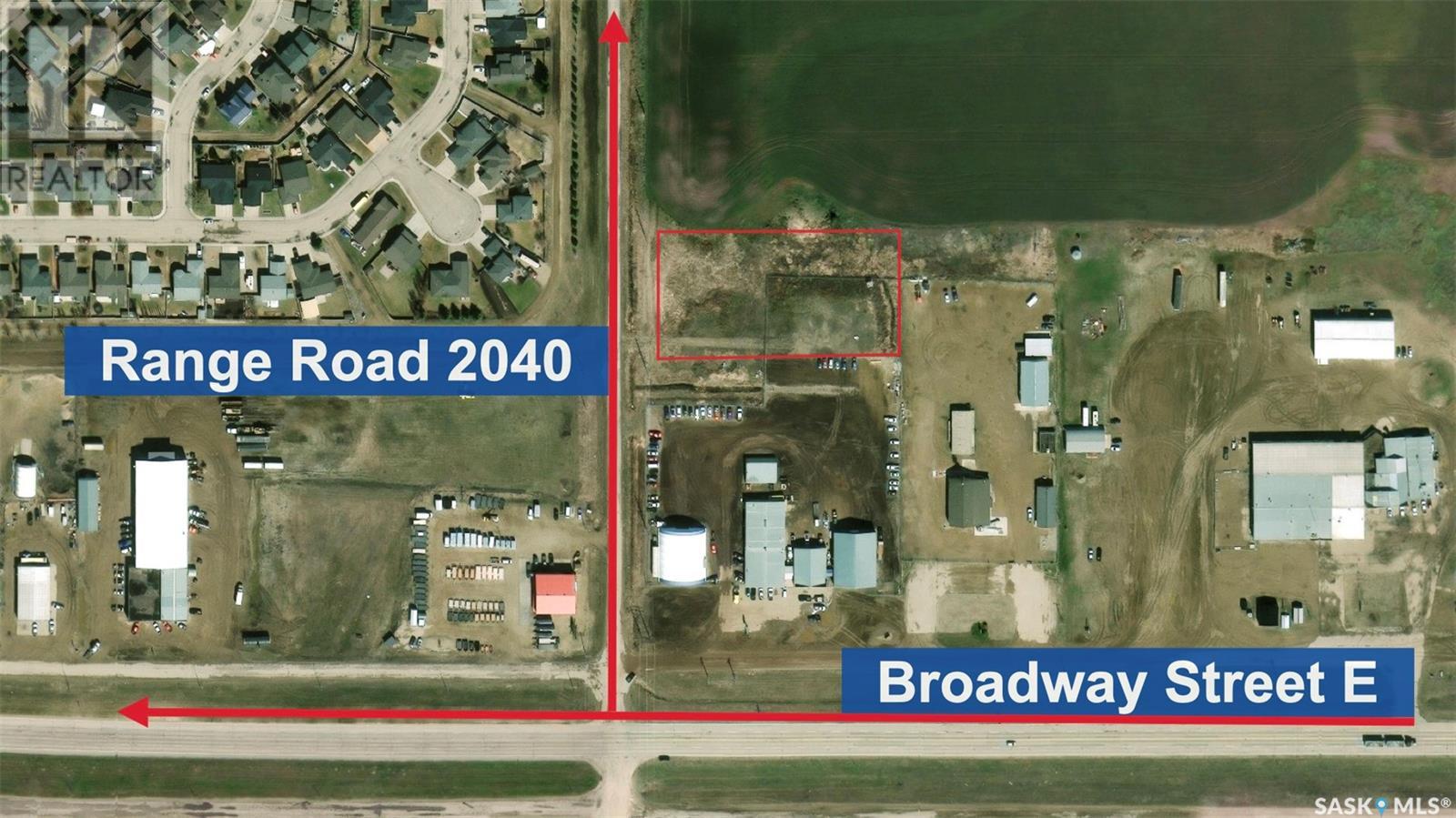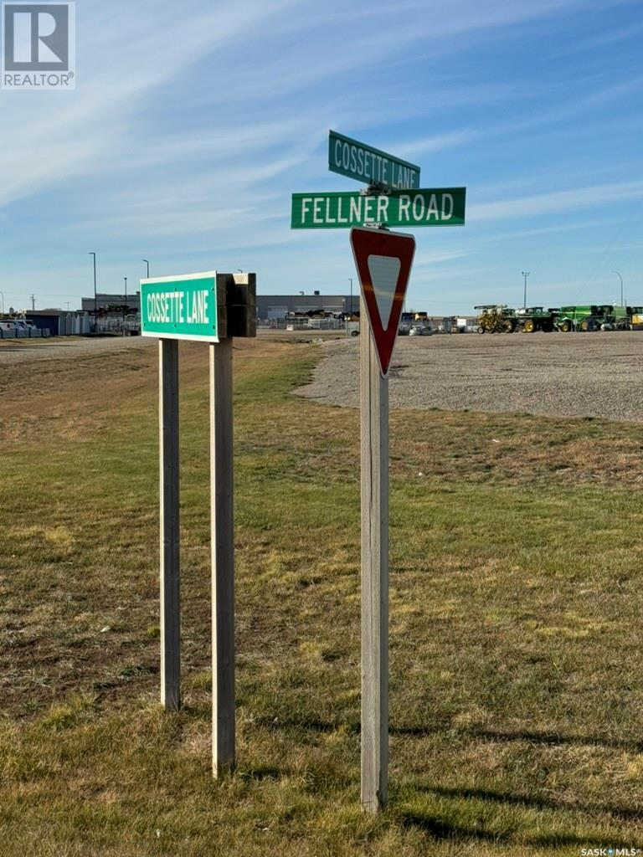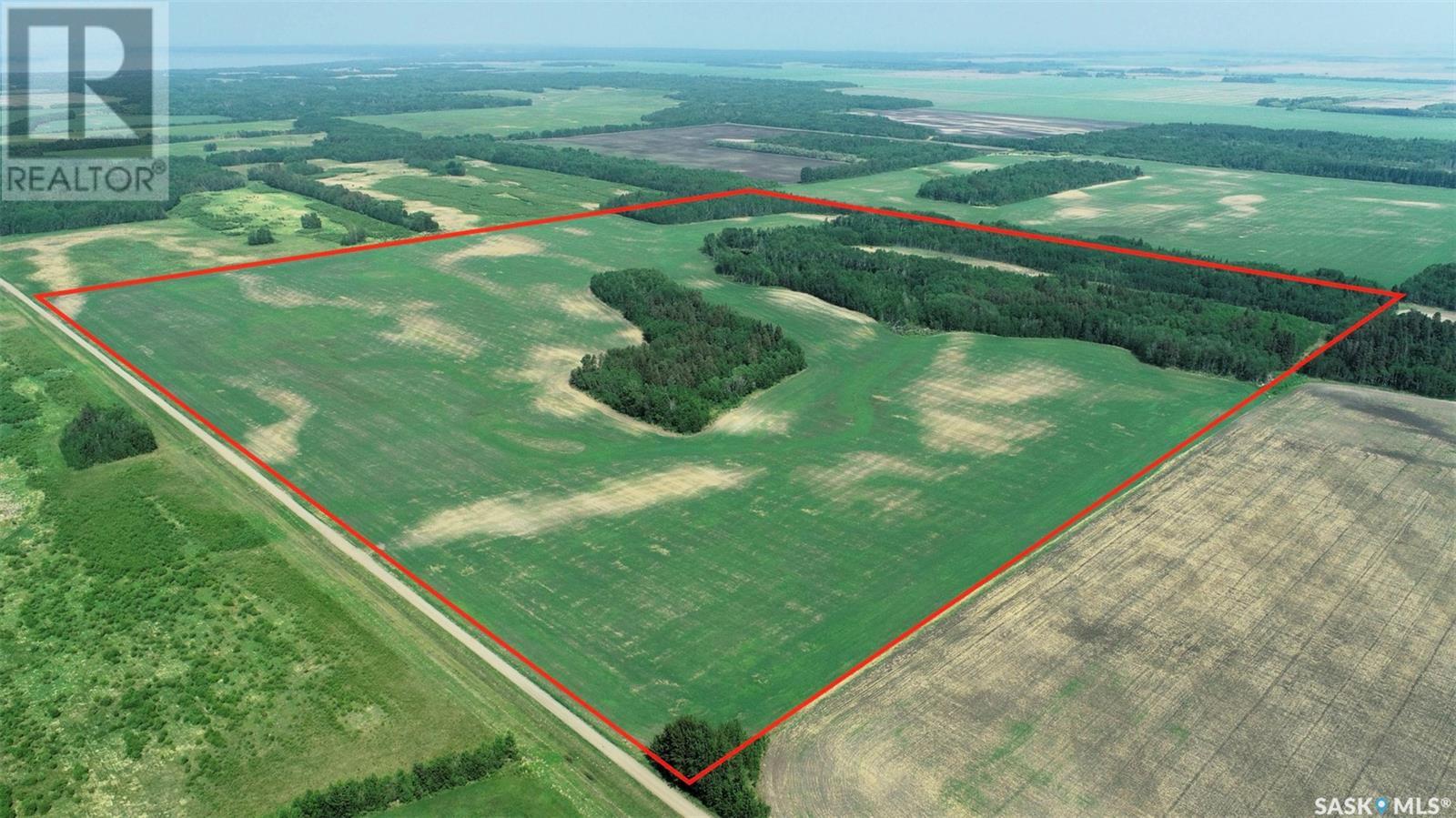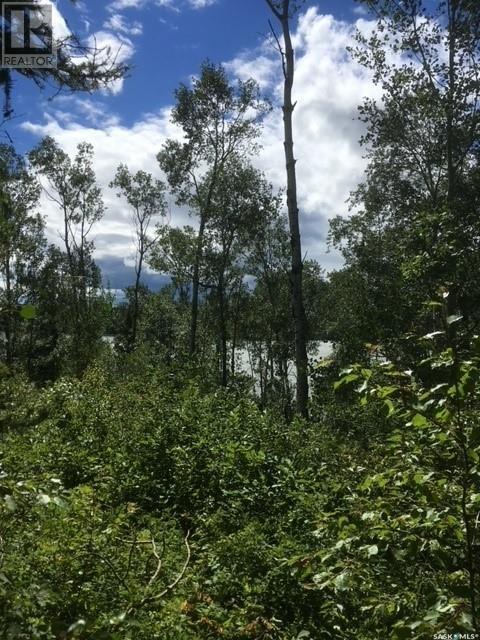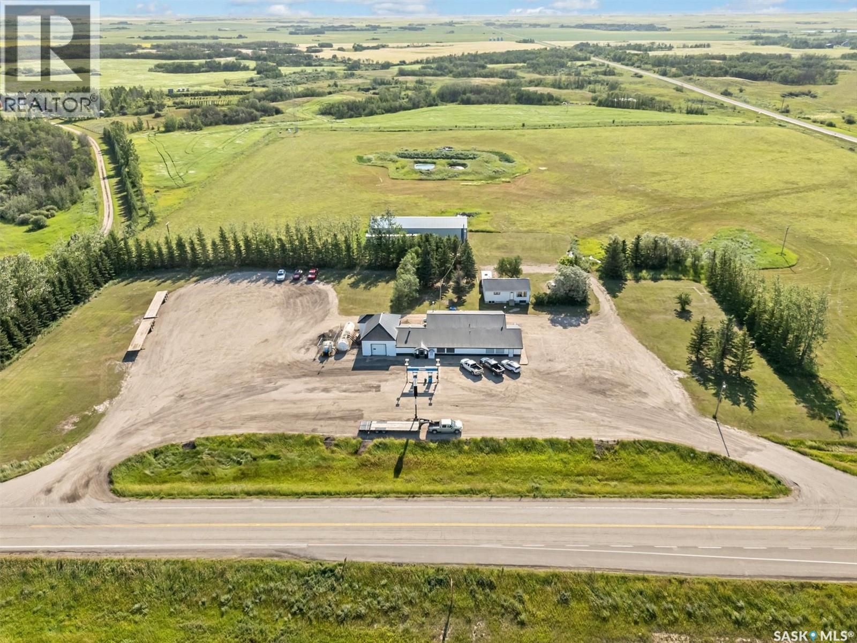Lorri Walters – Saskatoon REALTOR®
- Call or Text: (306) 221-3075
- Email: lorri@royallepage.ca
Description
Details
- Price:
- Type:
- Exterior:
- Garages:
- Bathrooms:
- Basement:
- Year Built:
- Style:
- Roof:
- Bedrooms:
- Frontage:
- Sq. Footage:
Reclot 6 Blk 2
Hudson Bay Rm No. 394, Saskatchewan
OWNED recreational lot, located approx 3 miles south of Hudson Bay, SK on the Red Deer River. NO building timelines. Power to front of each lot (id:62517)
Century 21 Proven Realty
Reclot 3 Blk 2
Hudson Bay Rm No. 394, Saskatchewan
OWNED recreational lot, located approx 3 miles south of Hudson Bay, SK on the Red Deer River. NO building timelines. Power to front of each lot (id:62517)
Century 21 Proven Realty
Reclot 12 Blk 2
Hudson Bay Rm No. 394, Saskatchewan
OWNED recreational lot, located approx 3 miles south of Hudson Bay, SK on the Red Deer River. NO building timelines. Power to front of each lot (id:62517)
Century 21 Proven Realty
Reclot 12 Blk 3
Hudson Bay Rm No. 394, Saskatchewan
OWNED recreational lot, located approx 3 miles south of Hudson Bay, SK on the Red Deer River. NO building timelines. Power to front of each lot (id:62517)
Century 21 Proven Realty
248 Centre Street
Shaunavon, Saskatchewan
The best spot to build your commercial business on Centre Street in Shaunavon. This is a great 52 x 120 vacant lot. All utilities at the curb. Call and get this before its gone! (id:62517)
Access Real Estate Inc.
Rm Of Wallace Ochs Land
Wallace Rm No. 243, Saskatchewan
RM of Wallace Ochs Land. 1.83 acres of vacant commercial land located just outside Yorkton city limits in the RM of Wallace. (id:62517)
RE/MAX Blue Chip Realty
B Fellner Road
Weyburn Rm No. 67, Saskatchewan
High profile land located on the NW approach to Weyburn on the CanAm HWY #39. High traffic count with great visibility and access to major traffic lanes. The department of Highways will be constructing a major interchange and access to this intersection increasing its access and visibility. Subdivision of this site could be possible, and more favorable as it has access from front and back entrances. Weyburn is the heart of the Oil Patch and the Agricultural Belt of Western Canada. It is an hour from Regina to the North. (id:62517)
RE/MAX Crown Real Estate
116 Mountain Street
Strasbourg, Saskatchewan
This well-established and well-maintained turnkey business opportunity is located in the thriving small town of Strasbourg, SK—just one hour from Regina along Highway 20. Serving a community of approximately 800 residents, this business is ready for new ownership with minimal effort required to continue operations. Strasbourg offers essential services, including a K-12 school, bank, credit union, insurance agency, restaurants, pharmacy, gas bar, hardware stores, and an RCMP detachment. The town is situated in a prime agricultural region and is only a short 20-minute drive from Rowan’s Ravine Provincial Park and Last Mountain Regional Park, making it an attractive location for residents and visitors alike. Upgrades in 2024 include a new 14-door display freezer, compressor, and condensers, ensuring efficient and reliable operation. This turnkey business is an excellent opportunity for a family-run venture looking for a promising investment. Buyer to verify all measurements. (id:62517)
C&c Realty
Clark Land
Moose Range Rm No. 486, Saskatchewan
This is a great opportunity to own 160 Title Acres. Land is located approximately 13km South of Tobin Lake. Seller states 110 cultivated acres (SAMA states 92 cultivated acres, 58 aspen/pasture, 10 waste). Canola was grown in 2024. This parcel of land is great for hunting. Seller states there is elk, black bear, some wolf and deer in the area. (id:62517)
RE/MAX Blue Chip Realty
23 Sunset Cove
Big River Rm No. 555, Saskatchewan
Gorgeous lake view lot at Sunset Cove, Cowan Lake. Direct access from lot to lake via municipal walking path with area for potential dock. Partially cleared and perfect for a walk-out style building... to enjoy the amazing sunsets over Cowan. Lot is 0.47 of an acre with a level spot to build. Neighbourhood boat launch. Time to start living the good life! (id:62517)
Century 21 Fusion
1556 Robinson Street
Regina, Saskatchewan
Affordable vacant lot in Washington Park, perfect for new construction and location close to downtown with all the amenities. Great opportunity to build a house or investment property. Contact for details! (id:62517)
Exp Realty
The Jct. 2 & 5
Meacham, Saskatchewan
Don’t miss out on this rare business opportunity that combines a well-established restaurant with a Tempo gas station, offering a unique blend of income streams with on-site living quarters or employee accommodations. Located at the intersection of Highway 2 and 5, just 65km from Saskatoon and along a commute route to the upcoming BHP Jansen mine, this property boasts high visibility and a steady stream of customers. The restaurant has cultivated a loyal following for its quality food & friendly service. Combine that with the convenience of a gas station, this business proves to be a profitable venture. The expansive 24-acre property, which includes 4 acres zoned commercial and another 20 acres zoned agriculture, provides potential for additional development. This property also features an 864 sq ft bungalow - a great opportunity to reside near your business or provide accommodations for staff. The house features 2 bedrooms, a 4-piece bathroom on the main floor, two more rooms, and an additional bathroom in the basement. A large 50' X 100' shop provides ample storage space and further enhances the property's value. Don't miss this rare chance to own a multifaceted business in a prime location with significant growth potential. (id:62517)
Century 21 Fusion

