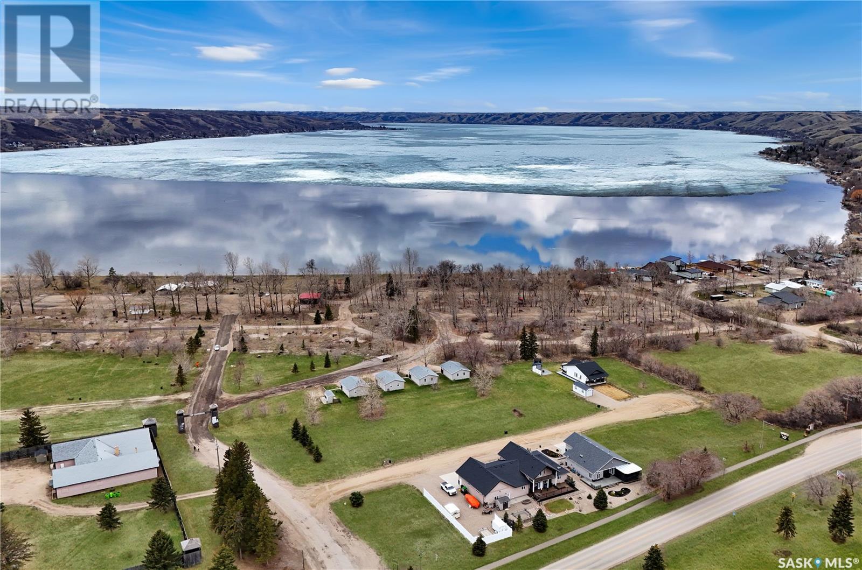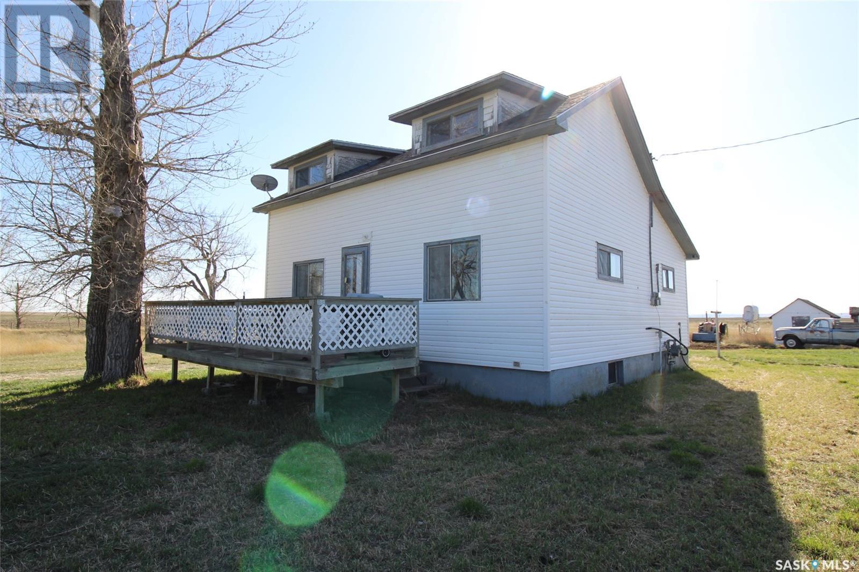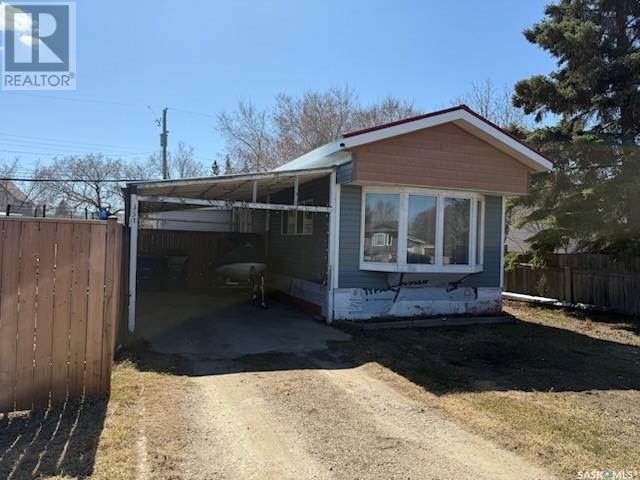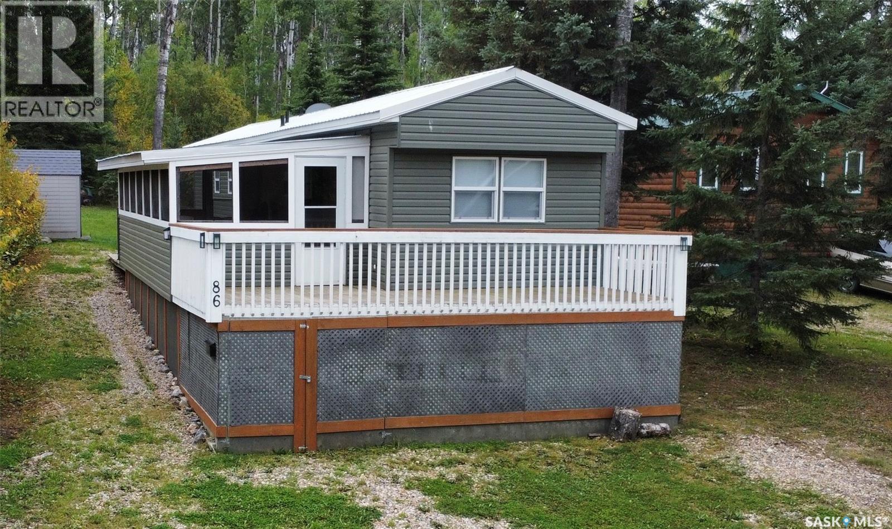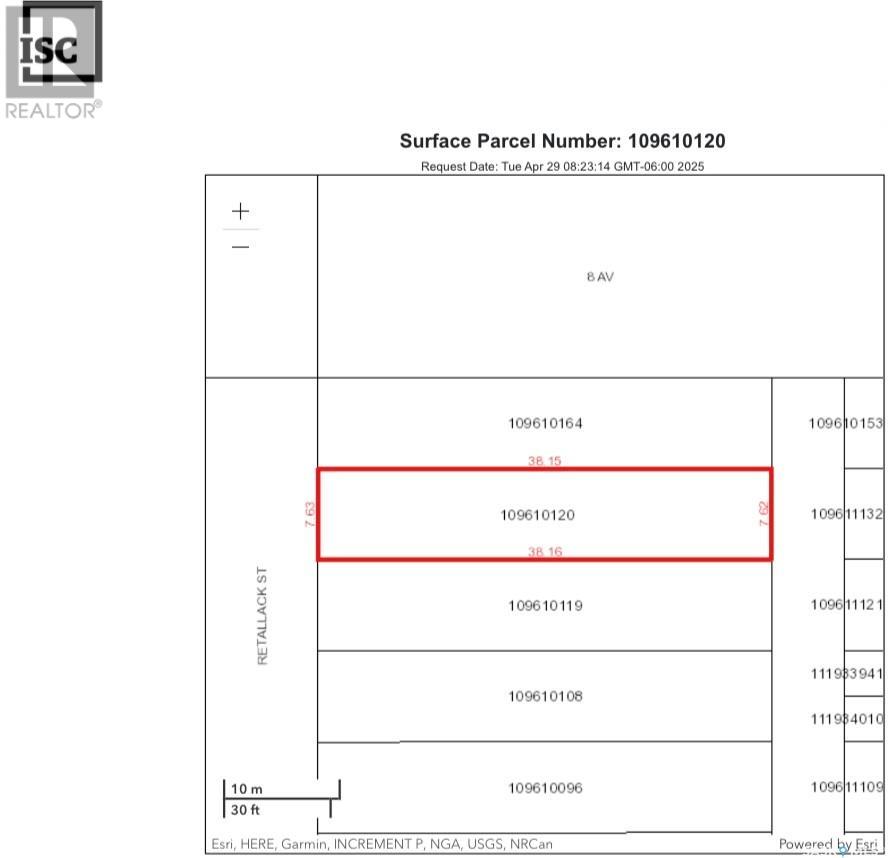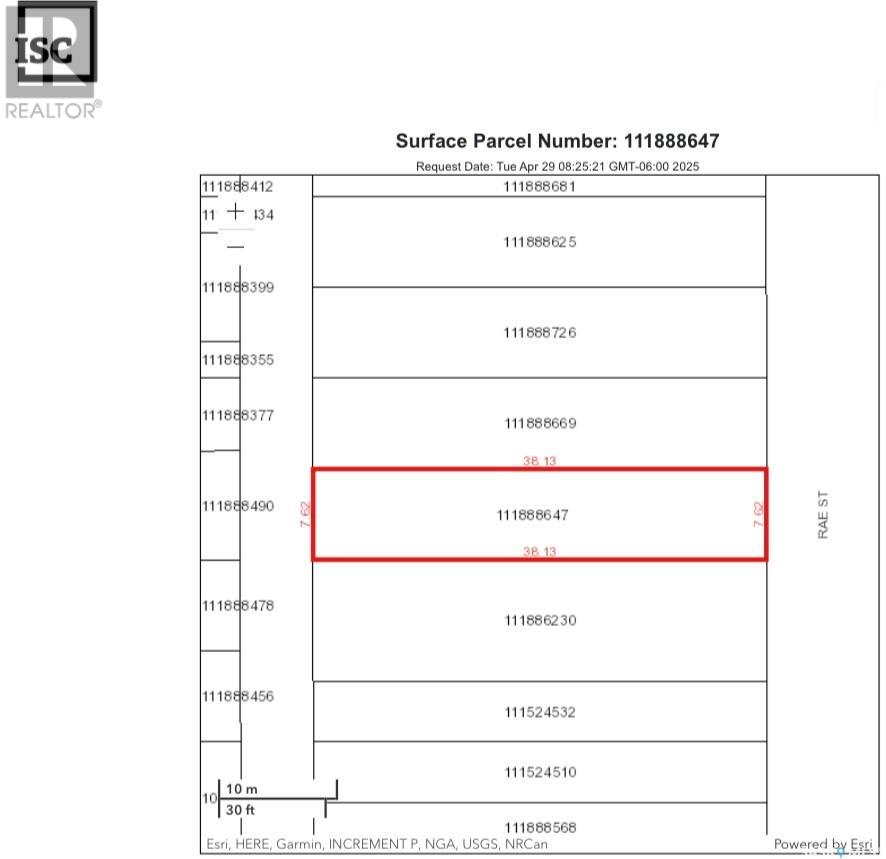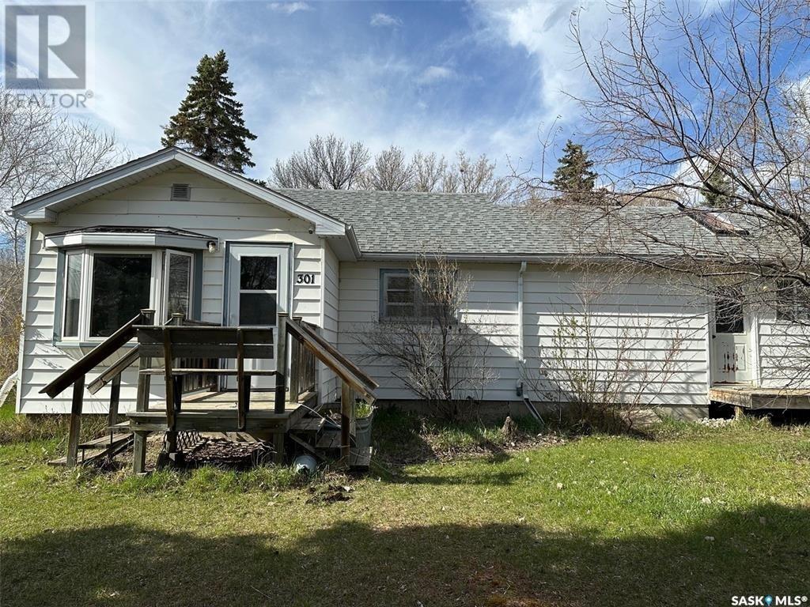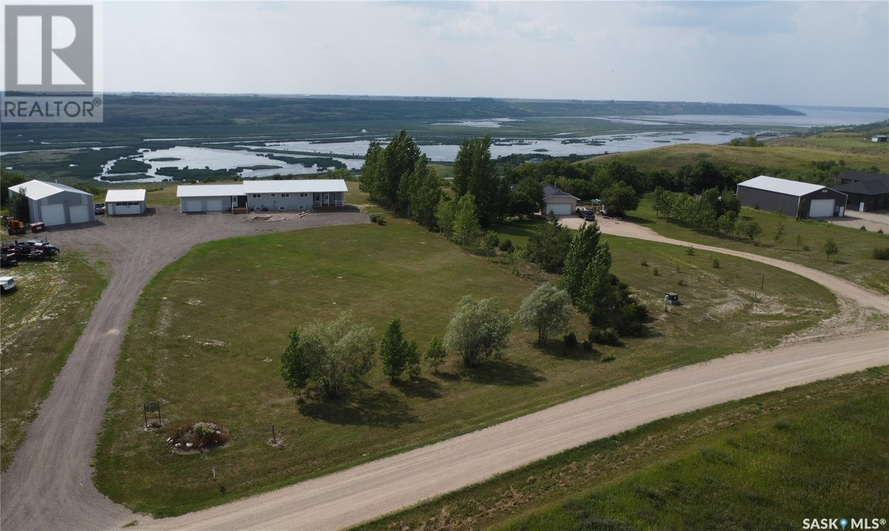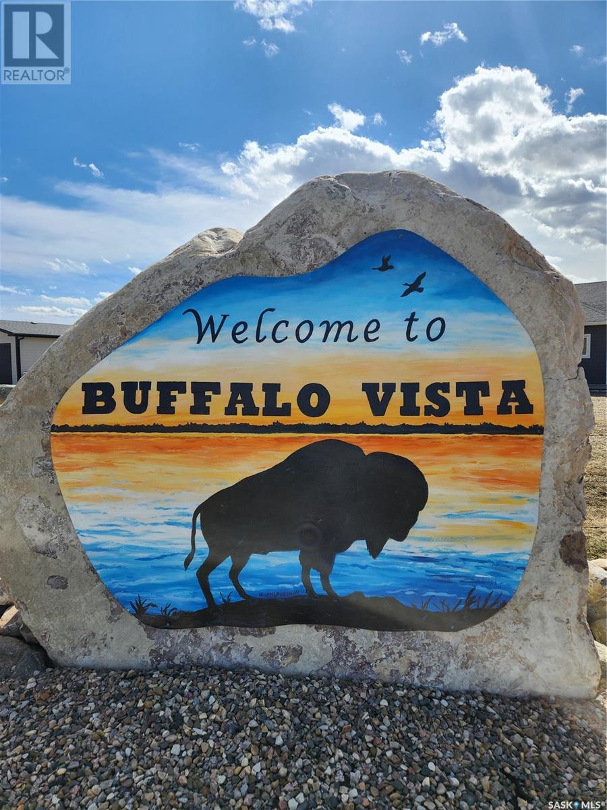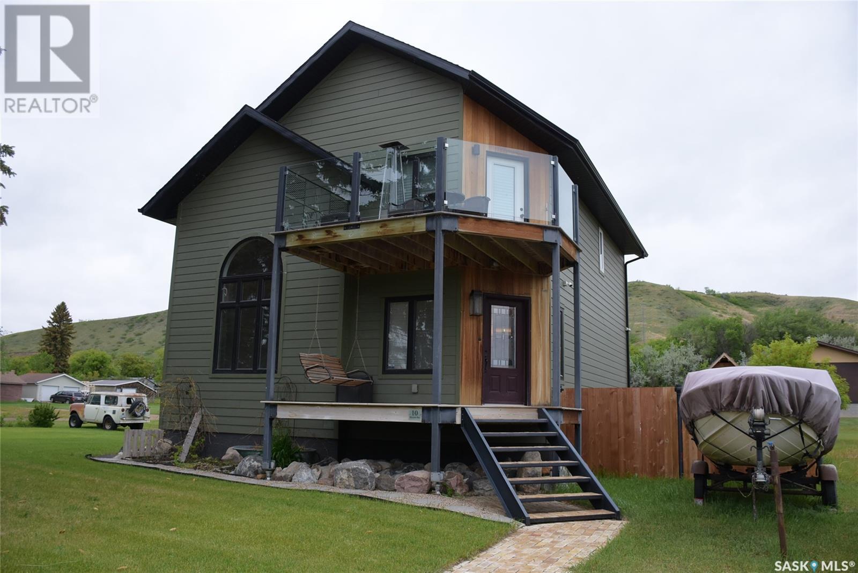Lorri Walters – Saskatoon REALTOR®
- Call or Text: (306) 221-3075
- Email: lorri@royallepage.ca
Description
Details
- Price:
- Type:
- Exterior:
- Garages:
- Bathrooms:
- Basement:
- Year Built:
- Style:
- Roof:
- Bedrooms:
- Frontage:
- Sq. Footage:
107 Echo Ridge Bay
Fort San, Saskatchewan
Looking to create lasting memories at the lake? This lot is perfect for families! With the beach and boat launch just steps away, it’s easy to enjoy sunny days on the water. The flat 65' x 144' site makes building simple, and there’s even the option to purchase the lot next door for more space to play. Located in peaceful Fort San, known for its quiet charm and lower property taxes, yet close to shops, restaurants, and activities. We’ll help you every step of the way—just call your favorite local agent! (id:62517)
Authentic Realty Inc.
710 Railway Avenue
Arlington Rm No. 79, Saskatchewan
This is the ultimate Saskatchewan home in the Hamlet of Dollard. The summer breeze rustles the leaves of the poplar trees, and a Meadowlark sings from his fencepost. This family home with 8.53 acres is for sale. The home is a stunning example of a homestead, an original catalogue home built in 1918, this home can withstand the prairie blizzards and the summer sun. The home has a large back entry with a second room built for storage of coats and boots. The kitchen of the home is huge with a gas stove, built in dishwasher and a window over the kitchen tables that gives you a fabulous view of the Bench Hills to the West. The Living room has large windows for lots of natural light and the front door leads to a big deck. There is one bedroom on the main floor and two more on the second floor. The main floor bath is a 4pc with a new shower surround being installed. On the second floor at the top of the stairs is a reading nook, complete with bookshelves. The basement has been developed with a family room space, bedroom, utility room for the natural gas furnace and hot water heater and a second room for storage and the pressure system for the well. Outbuildings abound with various sheds, and a 14’x 22’ shop with natural gas heat. There is a second home on the property, (she is in tough shape), but still could be used for storage. Just imagine yourself here with sheets on the clothesline, and the rain barrel full to water your red geraniums on the back step while chickens peck for grasshoppers in the yard. This home has been so loved by this family, they hate to let it go but the time has come. Don’t let this prairie experience slip past. (id:62517)
Access Real Estate Inc.
351 30th Street
Battleford, Saskatchewan
Welcome to this charming 3-bedroom, 1-bathroom home, beautifully situated on a quiet street in the heart of Battleford. This property is perfect for families, and first-time homebuyers. The interior was thoughtfully renovated and updated in 2016, ensuring a blend of contemporary style and functional living. The updates included windows that allow ample natural light to flood the rooms, creating a warm and inviting atmosphere. Updated countertops, and cabinets providing plenty of storage space. The exterior of the home is equally impressive with recently completed siding, soffit, and fascia that enhances the curb appeal. A new tin roof installed in 2022, offering durability and peace of mind for years to come. This property is designed for comfort and efficiency. The water heater was replaced in 2019, ensuring reliable hot water supply. In addition, a high-efficiency furnace was installed in 2021, keeping the home warm during the cool months while being energy-efficient. Including a fully fenced-in backyard, perfect for children, pets, or outdoor entertaining. Offering a peaceful retreat while being conveniently located near local amenities. The charming community of Battleford provides a friendly and welcoming environment, making it an ideal place to call home. Don't miss this opportunity to own a move-in ready home with modern updates and a fantastic location. Call an agent today to book your viewing. (id:62517)
RE/MAX Of The Battlefords
86 Rothenburg Park
Lakeland Rm No. 521, Saskatchewan
Charming 3-Season Retreat at Rothenburg Park - Titled Lot – Minutes from Emma Lake! This well-maintained, 3 bedroom property offers comfort, convenience and excellent value. The updated interior in 2023 features a stylish kitchen renovation and upgraded windows throughout, a three-piece bathroom with shower, and a separate laundry room. All appliances are approximately two years old and included with the sale, along with any existing furniture. Enjoy the private back yard, large deck, screened-in sunroom, with plenty of storage space beneath the deck, plus a shed. The property has natural gas already at the property, currently the home has an electric furnace and water heater. $400/year fees are for water, sewer and snow removal. This property could easily be converted to a four season home to take advantage of year round services at Rothenburg. (id:62517)
Royal LePage Icon Realty
1405 Retallack Street
Regina, Saskatchewan
*EXCELLENT OPPORTUNITY FOR INVESTORS & BUILDERS* Nice location on a quiet block, walking distance to local schools, public transit and minutes away from down-town Regina. Ideal for building a personal home or rental property. (id:62517)
Century 21 Dome Realty Inc.
1124 Rae Street
Regina, Saskatchewan
*EXCELLENT OPPORTUNITY FOR INVESTORS & BUILDERS* Walking distance to local schools, public transit and minutes away from down-town Regina. Ideal for building a personal home or rental property. (id:62517)
Century 21 Dome Realty Inc.
56 Main Street
Fairlight, Saskatchewan
This iconic little gem was formerly the Fairlight Tea House. The current owner has transformed it into a great and very spacious home. Complete with 2 spacious bedrooms, open concept living room and kitchen with plenty of room for dining. It also has a brand new 3-piece washroom to top it all off. If the air conditioning freezes you out, you can enjoy some time on the covered deck. Call today to view! (id:62517)
Royal LePage Martin Liberty (Sask) Realty
301 Belfast Street
North Portal, Saskatchewan
Very nice two bedroom bungalow on a double corner lot on the edge of the International Golf Course in North Portal. The kitchen features oak cabinets and a gas stove. The spacious living room has a bay window overlooking the south yard. The foyer and porch allow ample space for storage and entering the home. There is also Double attached garage and 2 sheds. The large lot has mature trees all the way around as well as a garden plot. (id:62517)
Century 21 Border Real Estate Service
13 Cummins Road
Longlaketon Rm No. 219, Saskatchewan
Panoramic views of Last Mountain Lake and valley from this well developed acreage on 2.4 acres with a 1720 square foot home containing 4 bedrooms and 4 bathrooms, large 10 x 24 foot mudroom with a 2 piece bath. This enters into the kitchen renovated in 2010 with abundant maple cabinets, eat up island, corner pantry, glass backsplash, stainless appliances, huge eating area accesses to big deck, large family room with natural gas fireplace and high vaulted ceilings with leading to a covered deck, primary bedroom has 3 pc ensuite, 2nd bedroom, large main bath with Corner tub, the ICF basement has massive rec room, 2 bedrooms, 3 pc bath, laundry/furnace room, spacious dedicated storage and cold room, basement in-floor heat, new on-demand water heater, hi-eff furnace, fully finished 30 x 24, direct entry attached heated garage, additional detached 24 x 20 insulated garage (with in-slab heat lines and heater not connected) and a large 60 x 30 heated workshop with 2 OH doors, Property is on a public water line. Home is a 70's bungalow moved onto ICF Foundation in 2001 and renovated in 2006 and 2010, vinyl windows and vinyl siding with insulation beneath. (id:62517)
RE/MAX Crown Real Estate
813 Daniel Drive
Dufferin Rm No. 190, Saskatchewan
Lake Front Paradise!! Prime rip-rapped lakefront lot with stunning panoramic scenery in Buffalo Vista just east of Village of North Grove. Property has outstanding access...perfect to build your dream home! Gas to street and power to meter socket. Convenient commuting to both Moose Jaw and Regina. Surround yourself with nature!! (id:62517)
RE/MAX Of Moose Jaw
10 Mission Bay
Lebret, Saskatchewan
Welcome to 10 Mission Bay in the resort community of Lebert located in the beautiful Qu'Appelle valley. The home offers unobstructed views of the mission lake and the surrounding Valley Hills. Enjoy a day on the lake as the boat launch is located less than a 1 km away. This property is 1 hour from regina and 8 km to Fort Qu'Appelle and all the amenities it has to offer. This home was originally started construction in 2015 and had the finishing touches completed in 2022. As you approach the home you will be greeted with large metal stairs with inlaid bricks. The home features an open concept kitchen, dining and living room with 20-foot vaulted ceilings, granite counter tops, beautiful white cabinets, hickory hardwood flooring in the living room and a beautiful gas fireplace. The main floor is complete with a large bedroom, laundry room, 4-piece bathroom and access to the back yard. Take the metal stairs to the second-floor loft, The large primary bedroom is located on the second floor with a large 4-piece ensuite and nice size walk in closet. From the loft area there is access to a nice size deck which offers spectacular views of mission lake and just a great place to relax. The basement area is partially finished and gives the buyer a chance to complete the large family room. There is a finished 4-piece bathroom in the basement. The utility room is well laid out with a force air furnace, air exchanger, boiler for the in-floor heat in the basement and hot water, softener with carbon filter and a reverse Osmosis system. The large back yard is partially fence and features a deck, garden area, firepit, and large grassed area. This home is a must see to completely appreciate all the outstanding features. (id:62517)
Stone Ridge Realty Inc.
Usherville Fas Gas Station
Preeceville Rm No. 334, Saskatchewan
Excellent location!! Fas Gas station is located on Highway # 9 from Preeceville to Hudson Bay. Gas & diesel tanks are above ground. Convenience store has everything starting from ice cream, snacks, coffee, some grocery, hunting equipments, engine oil etc and is equipped with full kitchen, pizza oven and coffee machines. The living space has 1 bedroom on the main level and a 2nd loft bedroom. Kitchen & living room & bathroom in the living quarters and for the customers there is eating bar, dining table, washroom facility also have an outside kitchen. (id:62517)
RE/MAX Bridge City Realty

