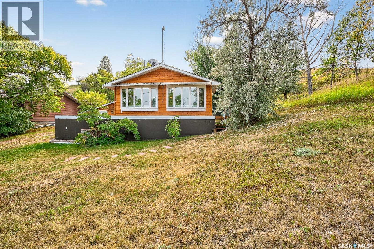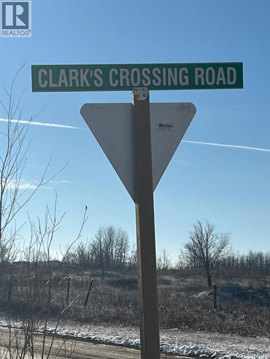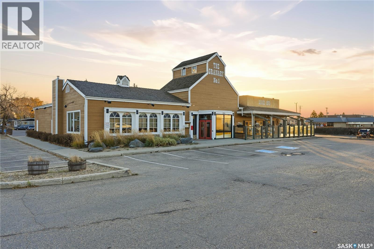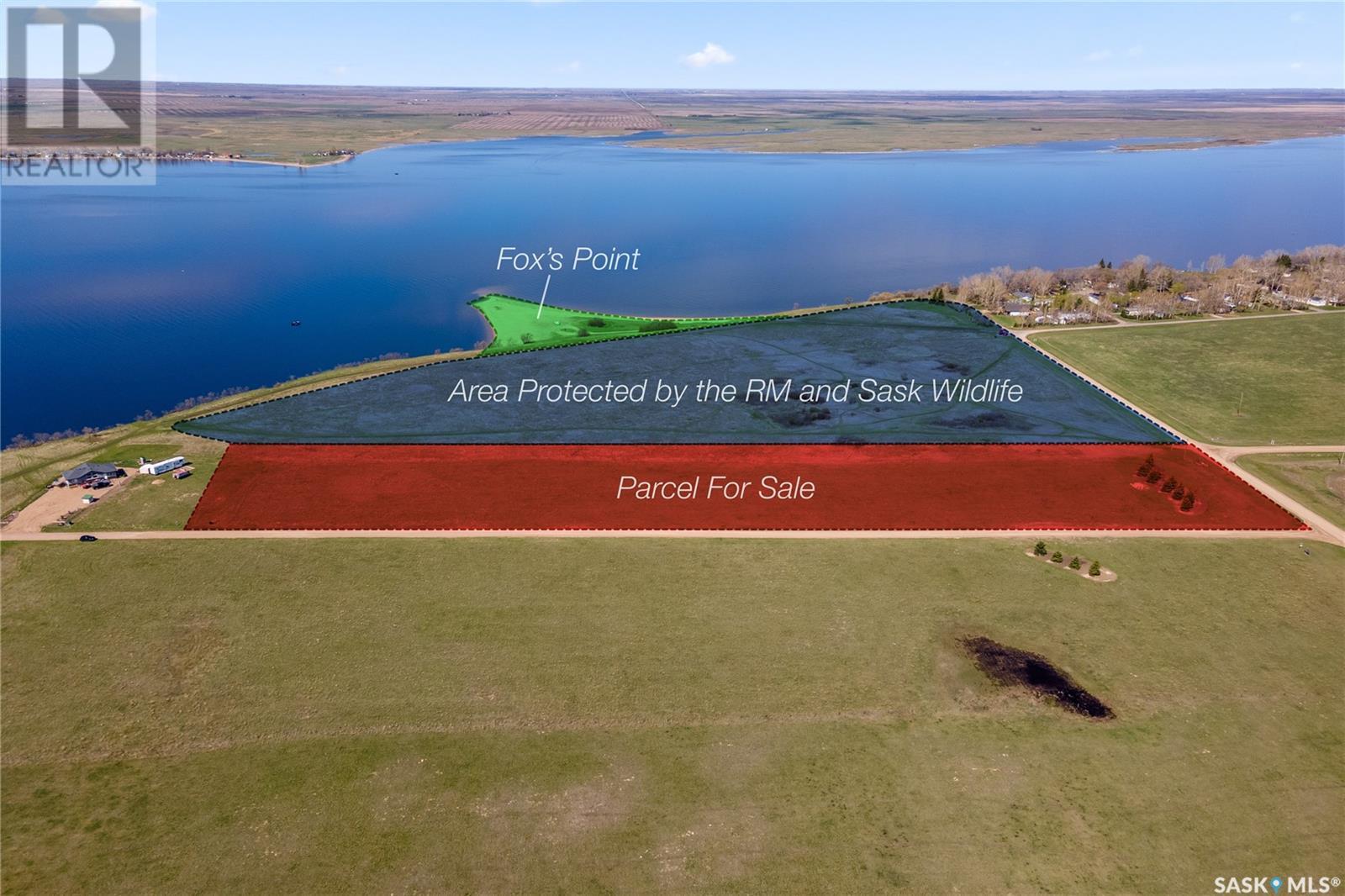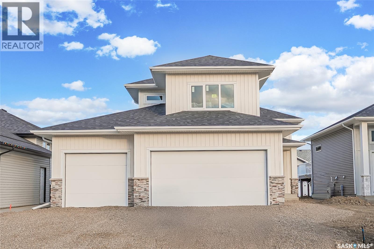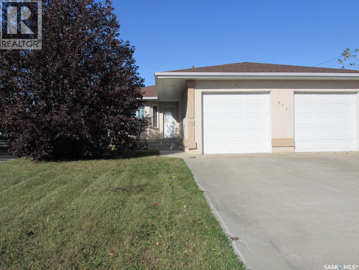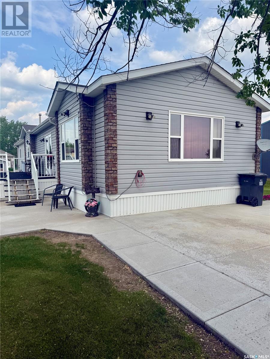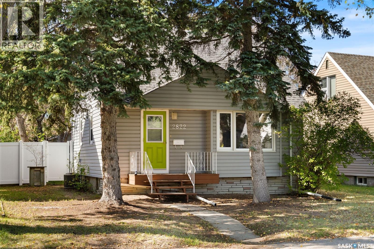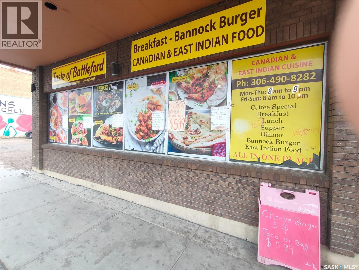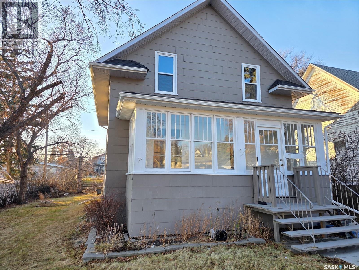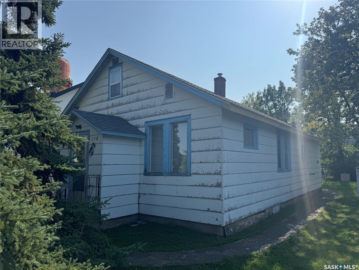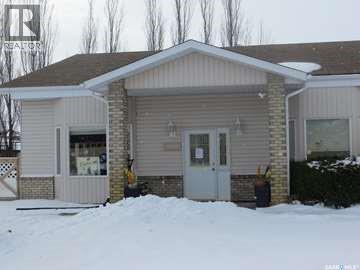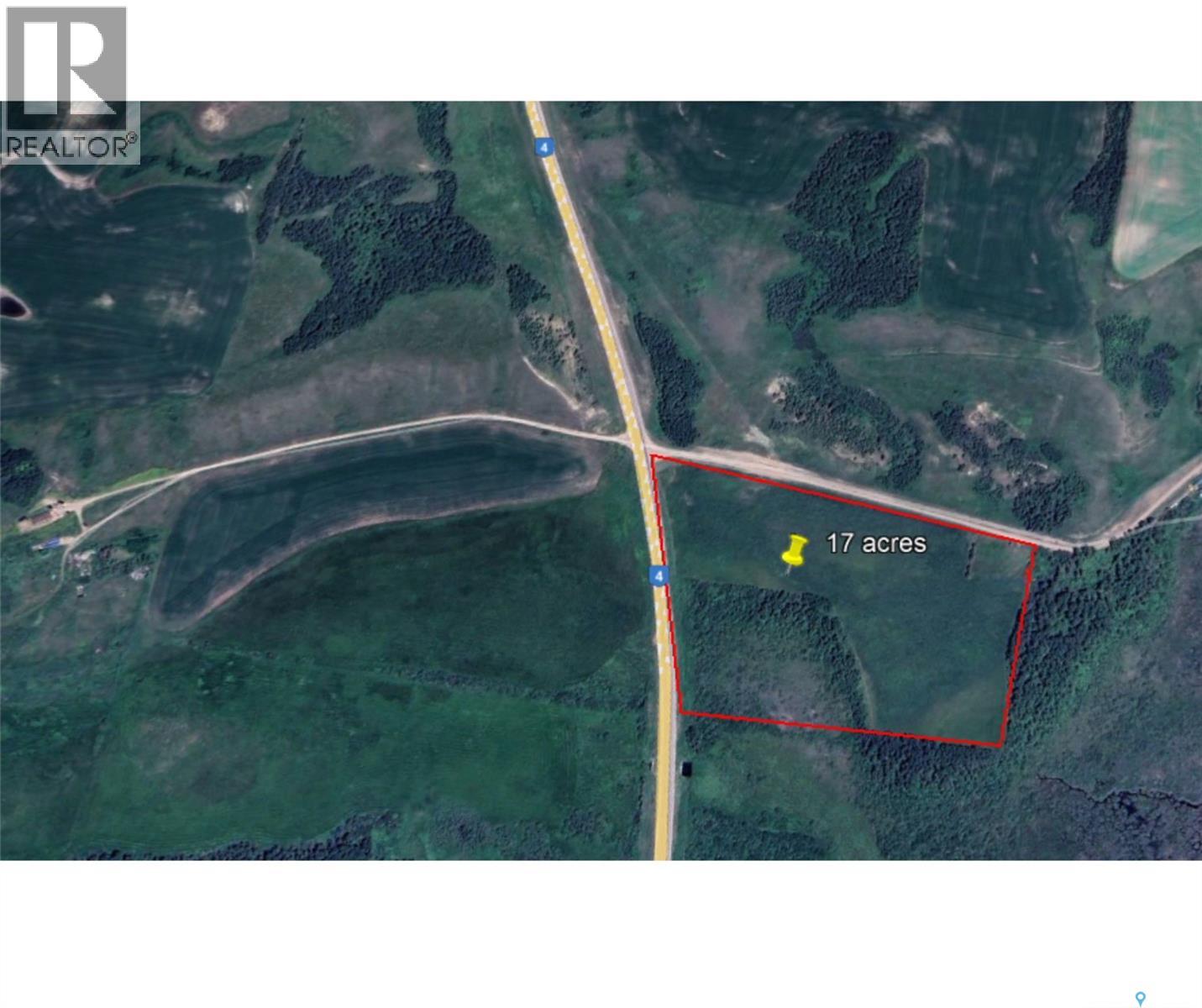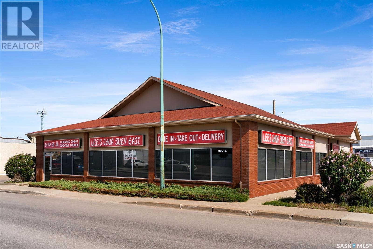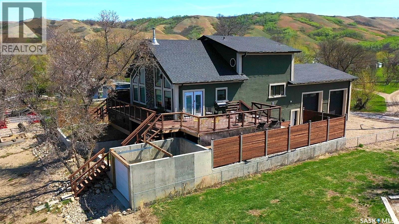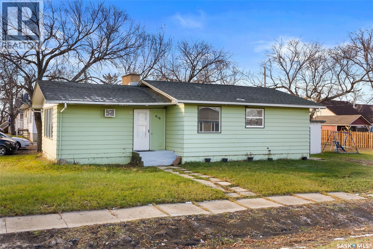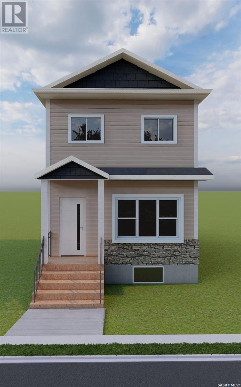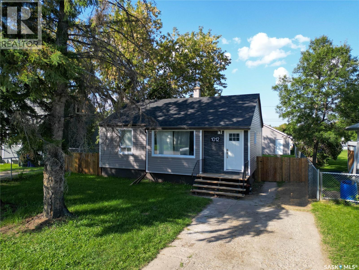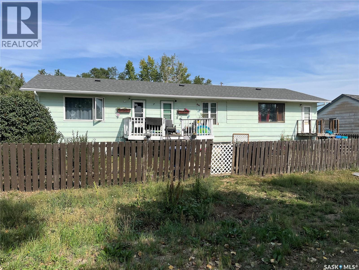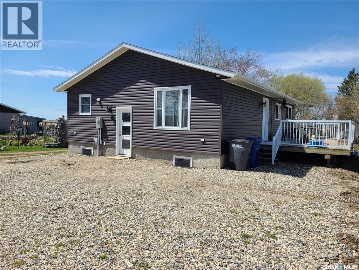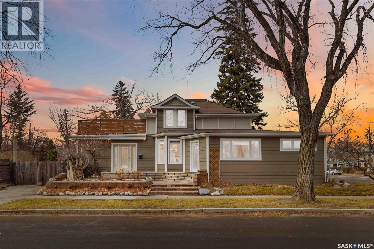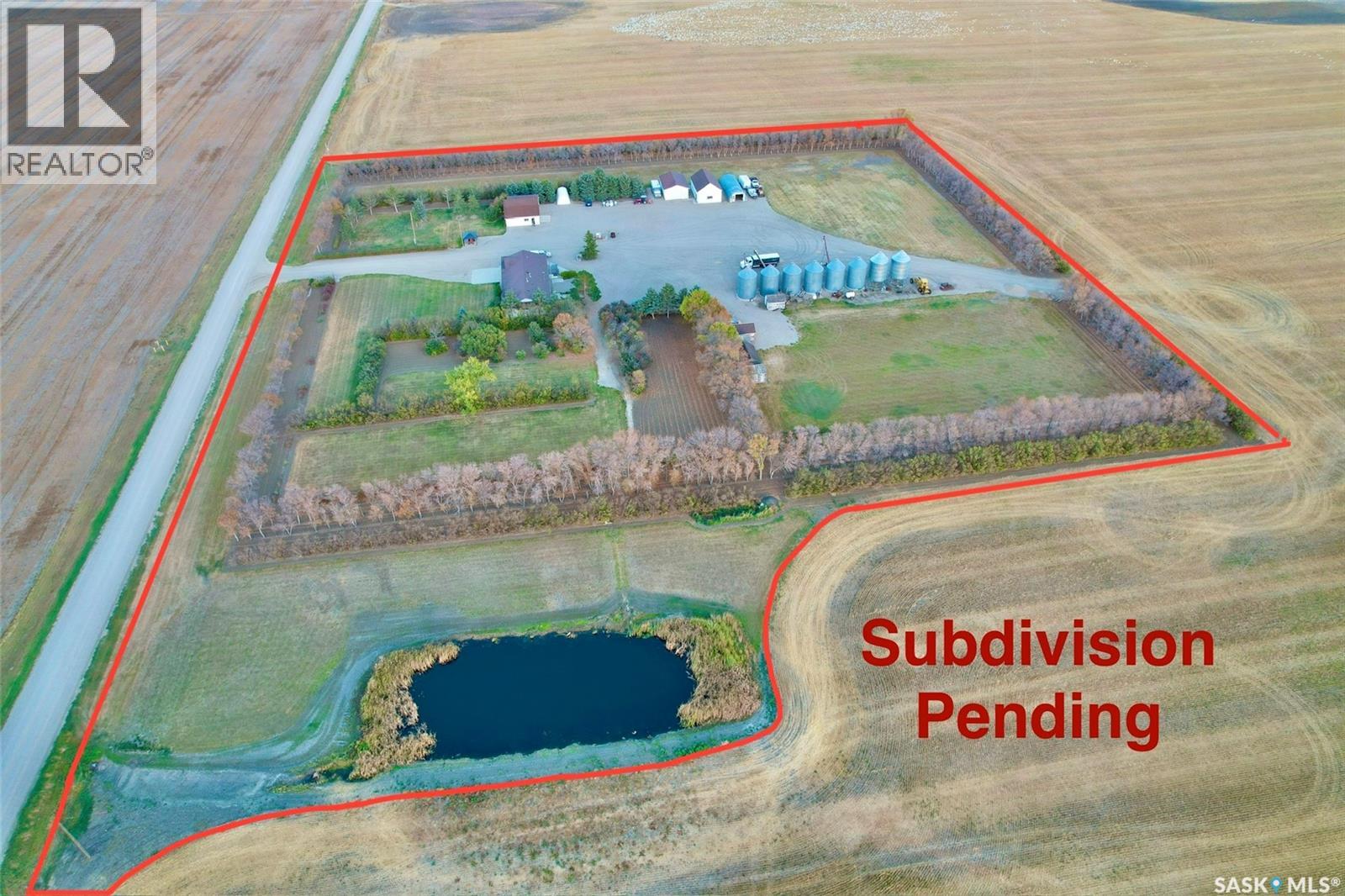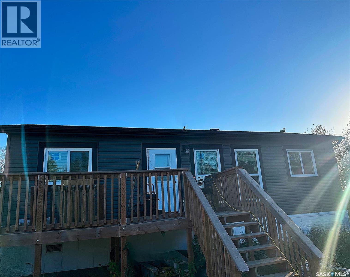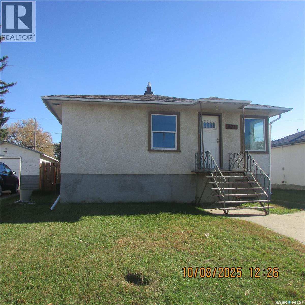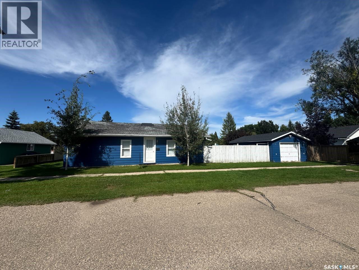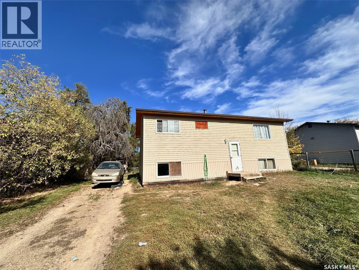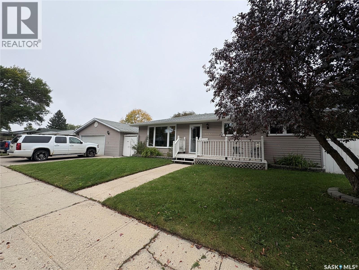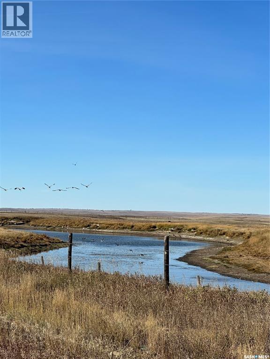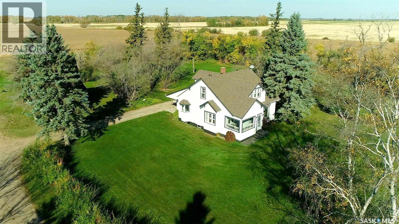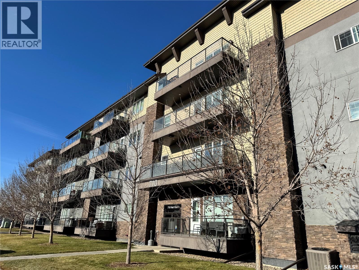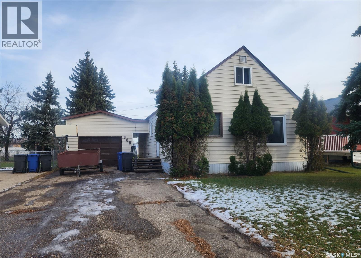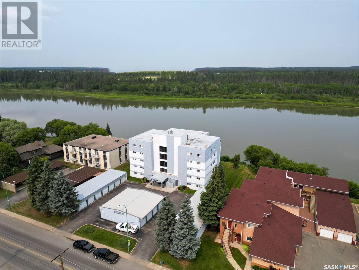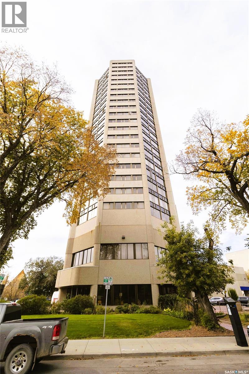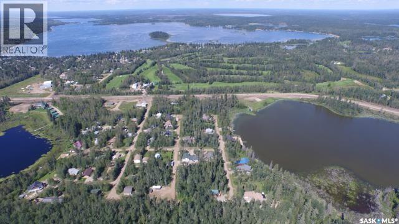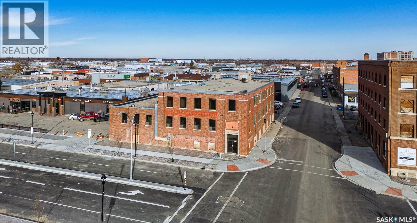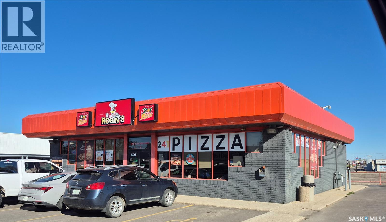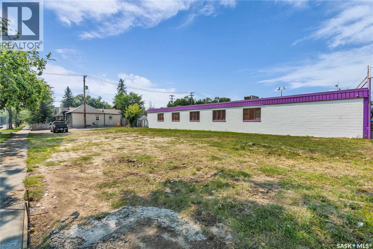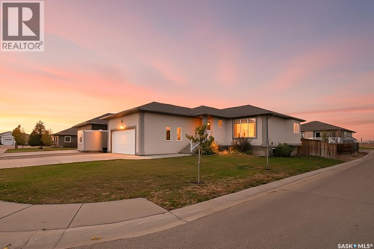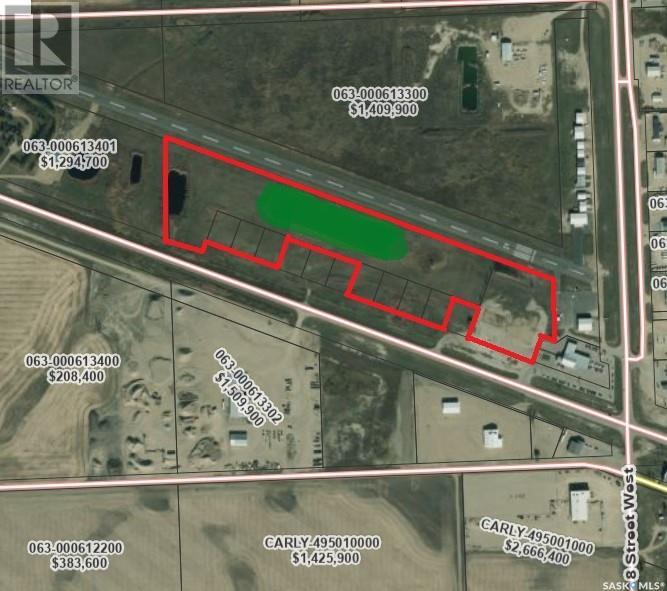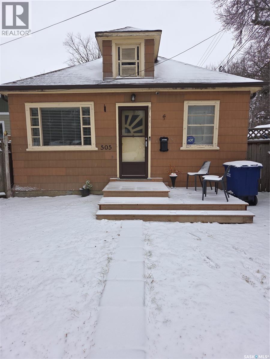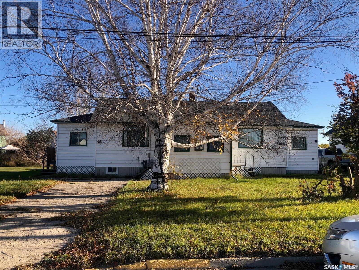Lorri Walters – Saskatoon REALTOR®
- Call or Text: (306) 221-3075
- Email: lorri@royallepage.ca
Description
Details
- Price:
- Type:
- Exterior:
- Garages:
- Bathrooms:
- Basement:
- Year Built:
- Style:
- Roof:
- Bedrooms:
- Frontage:
- Sq. Footage:
119 North Haven Road
Marquis Rm No. 191, Saskatchewan
Charming year-round property at Parkview on Buffalo Pound Lake! This inviting 2-bedroom home offers comfort, functionality, and lake-life charm. As you approach, you’re welcomed by a spacious front deck with convenient storage underneath. Inside, the open-concept layout connects the kitchen and living room, highlighted by large windows that fill the space with natural light. The kitchen features updated cabinetry, a modern sink, a generous pantry, and a functional island that doubles as a prep area and eating space. The main level includes a well-sized bedroom and a spacious 4-piece bathroom, complete with laundry. At the back of the home, step out to a screened-in deck that overlooks a large yard—perfect for relaxing or entertaining. The lower level offers a small additional bedroom, mechanical room, and an extra toilet for convenience. Outdoors, the property includes an older garage, a fenced area with multiple raised garden beds, and a pathway leading to a private trail lined with apple trees and Saskatoon berry bushes. This is an ideal opportunity to own a cozy four-season retreat with both modern updates and natural beauty at your doorstep. (id:62517)
Realty Executives Mj
Twp. Rd. 381 Land
Corman Park Rm No. 344, Saskatchewan
Flat, useable land with little waste. Adjacent to major commercial and industrial development. Just off highway 11 with unlimited development potential! (id:62517)
Dwein Trask Realty Inc.
2806 8th Street E
Saskatoon, Saskatchewan
Here’s your opportunity to own one of Saskatoon’s most beloved restaurants and a true local landmark. The Granary has been a go-to dining destination for the past 46 years, known not only for its delicious food but for the unique experience it offers. Its iconic grain elevator–inspired exterior and warm, antique-filled interior make it instantly recognizable and full of character. The restaurant features spacious indoor dining, a lively bar area, and inviting outdoor seating — with a total capacity of 318 guests. Famous for its signature salad wagon, tender steaks, and prime rib, The Granary continues to attract loyal customers and new visitors alike. The property has seen extensive renovations in recent years, ensuring it’s in excellent condition for its next chapter. Conveniently located on one of Saskatoon’s busiest roads, 8th Street East, this property offers exceptional visibility, easy access, and ample parking. Don’t miss your chance to own an iconic piece of Saskatoon’s restaurant scene and carry on The Granary’s proud legacy. (id:62517)
Trcg The Realty Consultants Group
Green Acres Parcel
Mckillop Rm No. 220, Saskatchewan
5.4 ACRES (UP TO 20 LOTS) OF LAKVIEW PROPERTY - NEXT TO FOX'S POINT AN AREA PROTECTED FOR PUBLIC USE. DEVELOPER WILL INCLUDE FULY SERVICED LOT 5 WITH THE PURCHASE OF THIS PARCEL. LOT 5 IS DIRECTLY SOUTH OF THE PARCEL MLS #967162. Great opportunity at Last Mountain Lake east side. YOU COULD OWN THIS ENTIRE PARCEL AS ONE BIG LOT OR PARCEL OFF AS MUCH AS YOU LIKE! This property is located in the Green Acres Resort that already includes many quality built homes. It is accessed from newly resurfaced highways 322 and 220. The parcel is located beside Colesdale Park South and 5 minutes from Rowan’s Ravine Provincial Park. There are 3 boat launches within 5 minutes of the property. The public area is protected by the RM and Sask. Wildlife with trails right to Fox’s Point. Also included in the overall development is another 1.7 acre protected municipal park area and a 23 acre Ducks Unlimited conservation area. RV's with septic tanks can be placed on the property for 5 years and then another 4 after build permit has been issued. Garages can be built before principle residence, same 5/4 policy as RV's, both need permits. Power/gas to the property edge and fibre optics have just been installed to the resort lot edge. Resort is in Horizon School Division with busing to William Derby School in Strasbourg. Call your Realtor for more details. (id:62517)
Royal LePage Next Level
Coldwell Banker Local Realty
608 Ballesteros Crescent
Warman, Saskatchewan
Welcome to 608 Ballesteros Crescent, an exceptional Pawluk Homes residence in Warman’s distinguished Legends community. Every detail of this refined modified bi-level speaks to quality and thoughtful design, offering a level of sophistication with comfort. The grand foyer introduces an open staircase with custom maple railing, high ceilings, and rich hardwood flooring that set an elegant tone throughout. The main living area is light-filled and perfectly arranged for modern living, featuring a chef-inspired kitchen with quartz countertops, custom cabinetry, glass tile backsplash, and designer lighting. The adjoining dining and living spaces create a warm, inviting atmosphere for both relaxed evenings and elegant entertaining. The primary suite is a private retreat with a spacious walk-in closet and a beautifully appointed ensuite. Two additional bedrooms and a full four-piece bath complete the main level, offering versatility for family or guests. The lower level remains open for your future development, with options for additional bedrooms, a recreation area, or a home theatre—quotes are available to complete the space to your exact specifications. A triple attached garage, fully insulated, drywalled, painted, and roughed in for heat, provides ample room for vehicles and hobbies, while central air ensures year-round comfort. The composite deck extends the living space outdoors, perfect for enjoying peaceful evenings in one of Warman’s most desirable locations near the Legends Golf Course, walking paths, parks, and amenities. 608 Ballesteros Crescent embodies understated luxury and enduring quality, a home that makes an impression the moment you arrive. (id:62517)
Trcg The Realty Consultants Group
613 9th Avenue W
Nipawin, Saskatchewan
This a great opportunity to own this 5 bedroom 3 bathroom home! Built in 1995 it offers great curb appeal, concrete driveway with the attached 24x24ft garage. Main floor features a nice kitchen with the dedicated dining room and a direct access to the covered screened-in deck ; 3 bedrooms with laundry on the main floor, a bath and an en-suite. Main floor laundry! Downstairs is a great size family room, 2 bedrooms and a bath, plus a storage room (or an office). Utility room offers extra storage space as well. Some extra features are the wheel chair ramps in the garage and off the deck, central A/C, central vacuum. Make this your new home before another lucky family gets it! As per the Seller’s direction, all offers will be presented on 10/14/2025 10:00AM. (id:62517)
RE/MAX Blue Chip Realty
313 First Street
North Portal, Saskatchewan
Escape the hustle and bustle with this well maintained property, offering the serenity of small town living while only being a 30 minute drive to all the amenities of Estevan. Located in the quiet town of North Portal just steps from the U.S border. A beautiful and spacious outdoor space, equipped with two 10x16 sheds in which one is insulated and both have power. Included are a riding lawn mower and snow blower leaving you prepared for any season. You will have a peace of mind when the power goes out with the backup natural gas generator. (id:62517)
Coldwell Banker Choice Real Estate
2062 Cornwall Street
Regina, Saskatchewan
Discover an exceptional opportunity for a 2,547 sqft building in Downtown's highly coveted area. Previously utilized as a spa and more recently as a law office, the space is currently optimized for office use, boasting excellent potential for multi-office configurations. The main floor features a welcoming reception area, freshly painted and renovated offices, and a convenient half bath. Upstairs, the second floor showcases a 3pc bath, a kitchen, a spacious living/dining room, a versatile bedroom/office space, and a laundry room complete with washer and dryer. The second floor living area can serve as residential quarters or be leased separately. On the upper level, the third floor offers two rooms illuminated by a beautiful skylight, along with a 3pc bath. This property presents a unique opportunity for diverse business ventures or residential purposes, blending practicality, convenience, and potential income streams. (id:62517)
Exp Realty
2822 Argyle Street
Regina, Saskatchewan
Welcome to 2822 Argyle Street – an incredible opportunity to own a charming home in one of Regina’s most desirable neighborhoods for just $299,900! This well-cared-for 1 ½ story, 939 sq ft home is perfectly situated in the heart of Lakeview, just steps from Kiwanis Park and within walking distance to schools, coffee shops, the library, shopping, bike paths, and more. Homes in this location rarely come available. Full of character and warmth, this home has been loved by only four owners. Inside, you’ll find a bright and inviting living room, a remodelled kitchen with built-in dishwasher, a sunlit dining space, and gorgeous hardwood floors throughout. The main floor also features a large bedroom with an oversized window and a full bath. Upstairs, two generous bedrooms showcase rich hardwood flooring, updated windows, and ample closet space. The basement offers a 4th bedroom (windows may not meet egress), plus laundry, utilities, and plenty of storage. The sewer line has a back-flow prevention valve installed for peace of mind. Sitting on a beautiful lot, the yard is private with mature trees, a large deck, and an oversized single garage with added parking and a paved alley. This home has seen plenty of updates over the years including: central A/C, windows, siding, shingles, bathroom and more—ensuring peace of mind for the next owner. If you’ve been dreaming of living in Lakeview, this is your chance. At just $299,900, this home combines location, charm, and affordability in one package. Book your private showing today! *Some virtually staged photos. (id:62517)
Exp Realty
1102 100th Street
North Battleford, Saskatchewan
Profitable turn-key Restaurant with 56 seats, over $400k sales a year, in the city of Battleford, 130km from Saskatoon. Monthly rent of $3000 (utilities included except for the city water and garbage disposal). Leased by Mar 31/ 2029(5 year renewal option). Application for SNIP employers certificate is ready to go for immigration support. (id:62517)
RE/MAX Bridge City Realty
430 2nd Avenue Ne
Swift Current, Saskatchewan
This refreshed 1¾-storey charmer feels like it finally figured out who it wants to be. The main floor has been completely reconfigured into a smarter, more intuitive layout, giving you a bright dining area that connects seamlessly to a pristine, never-been-used kitchen—yes, the premium quartz countertops are still waiting for their first crumb. With a large island for gathering, four brand-new appliances ready to impress, and a corner pantry that actually holds more than you think, this kitchen is equal parts showpiece and workhorse. Natural light pours through the PVC windows, bouncing crisp sunshine across every freshly painted wall, reminding you that the entire home—inside and out—just had its glow-up. The enclosed front veranda adds a charming three-season room that’s perfect for morning coffee, evening chats, or storing the kids’ gear without cluttering the house. Meanwhile, the back entry pulls double duty with a convenient main-floor laundry setup that saves steps and sanity. Three comfortable bedrooms and a clean, modern 4-piece bathroom with a separate tub and new shower are tucked upstairs, where the day winds down with a little more calm. From top to bottom, this place blends character with thoughtful updates, creating a home that feels new without losing its soul. If you want a feel of old with the smell of new, then rush to see this beauty. (id:62517)
Century 21 Accord Realty
218 4th Street W
Nipawin, Saskatchewan
If you are looking for an investment or reno property, this one is just for you! This 895sq ft home features 3 bedrooms, 1 bathroom and main floor laundry! The living room is spacious and kitchen is bright. Shingles were completed in 2025 and back fence in 2024. The yard is well treed so plenty of privacy. If you aren't scared of a few projects, jump on this one before it's gone! (id:62517)
Prairie Skies Realty
108 8th Street
Pilot Butte, Saskatchewan
This well cared for, very established care home is over 4,100 sqft on 1 level & is fully licensed for 10 beds. It is located on two lots in a quiet residential area of the thriving town of Pilot Butte, only 10 minutes on paved roads outside of Regina. Off the front entry is the large great room, dining room, kitchen & office space all with lovely cathedral ceilings. All 10 bedrooms are spacious with high ceilings. There are 3 baths (one with lift). Part of the home uses forced air heat and the rest has in-floor hot water heat to make it cozy & warm. There are 3 sets of garden doors leading to the beautiful large yard. The home has central air conditioning & has plenty of visitor parking spaces. This home operates with consistently low vacancy and is well-known and recommended to prospective residents by former client families, personal care home operators and health care workers. Some furniture belongs to residents but all the rest is included along with the equipment & supplies. Call for more information and to book a viewing. (id:62517)
Century 21 Dome Realty Inc.
97 Dorothy Street
Regina, Saskatchewan
Are you in need of a good family home with a garage that cant be beat? 97 Dorothy Street offers a warm and inviting place to call home in the highly sought-after Dieppe neighbourhood of Regina. With approximately 1,500 sq. ft. of comfortable living space, this property blends charm, functionality, and room to grow. The main living areas are bright and welcoming, with a layout that provides both openness and separation for everyday living. The lower levels are partially finished, giving you the perfect opportunity to customize the space to your needs. On the third level, you’ll find a spacious open rec room featuring a beautiful custom-built fireplace, along with a conveniently located bathroom—an ideal setup for family gatherings or cozy evenings at home. Upstairs, the home offers three well-sized bedrooms and a full bathroom, providing plenty of space for a growing family or guests. Outside, the property features an impressive 26' x 28' detached garage, constructed with 2x6 framing and boasting 10-foot ceilings. It’s perfect for anyone needing extra storage, a workshop, or secure parking. Set in one of Regina’s quietest and most respected neighbourhoods, 97 Dorothy Street offers a sense of peace and community that is hard to match. Dieppe is known for its mature surroundings, friendly atmosphere, and reputation as one of the city’s safest areas—an ideal setting to call home. (id:62517)
Century 21 Dome Realty Inc.
538 Fortosky Terrace
Saskatoon, Saskatchewan
Welcome to Rohit Homes in Parkridge, a true functional masterpiece! Our DALLAS model single family home offers 1,657 sqft of luxury living. This brilliant design offers a very practical kitchen layout, complete with quartz countertops, walk through pantry, a great living room, perfect for entertaining and a 2-piece powder room. On the 2nd floor you will find 3 spacious bedrooms with a walk-in closet off of the primary bedroom, 2 full bathrooms, second floor laundry room with extra storage, bonus room/flex room, and oversized windows giving the home an abundance of natural light. This property features a front double attached garage (19x22), fully landscaped front yard and a double concrete driveway. This gorgeous single family home truly has it all, quality, style and a flawless design! Over 30 years experience building award-winning homes, you won't want to miss your opportunity to get in early. Color palette for this home is our infamous Coastal Villa. This home will be completed for a Spring 2026 Possession! Floor plans are available on request! *GST and PST included in purchase price. *Fence and finished basement are not included* Pictures may not be exact representations of the home, photos are from the show home. Interior and Exterior specs/colors will vary between homes. For more information, the Rohit showhomes are located at 322 Schmeiser Bend or 226 Myles Heidt Lane and open Mon-Thurs 3-8pm & Sat-Sunday 12-5pm. (id:62517)
Realty Executives Saskatoon
Poletz Acreage
Battle River Rm No. 438, Saskatchewan
This 17 acre property, located 12 km south of Battleford, SK on Highway 4, offers an ideal location for building a home and raising a family in a quiet, serene environment. The site features on-site power, a 70 ft water well, natural gas, and a septic tank with surface pump-out, providing essential utilities for modern living. With mature trees and ample space, it presents a perfect setting for a peaceful rural lifestyle, while still being conveniently close to the amenities of the Battlefords (id:62517)
RE/MAX Of The Battlefords
200 Victoria Avenue E
Regina, Saskatchewan
Exceptional opportunity to acquire a well-established restaurant property along with business assets in a high-traffic location on Victoria Ave. This solid, custom-built 4,838 sq. ft. building (constructed in 2004) is offered for sale, including restaurant equipment and a collection of newer, high-quality kitchen appliances. The property was specifically designed for a high-volume restaurant operation and features a spacious open-concept dining area, private rooms ideal for banquets and events, and a buffet section for added versatility. The well-maintained kitchen is equipped with 5 woks, 2 deep fryers, a 4-burner stove, BBQ oven, prep tables, and ample refrigeration with an 8x10 walk-in cooler and a 4x6 walk-in freezer. The basement provides significant additional storage space, including a large, spacious area and a 12x8 freezer. The building rests on a sturdy concrete pad structure, ensuring long-term durability. The property offers 31 on-site parking spaces and is fully wheelchair accessible. Located on Victoria Ave, a high-traffic corridor, it provides excellent visibility and accessibility, with abundant parking options that are rare to see on the high traffic Victoria Ave in Regina. The current business name is also included for sale, but the buyer has the flexibility to operate under their own restaurant brand or transform the space into any other type of restaurant concept. There is significant redevelopment potential, including the possibility to reconfigure the front of the building which face Victrola Ave, creating multiple retail spaces while maintaining a smaller restaurant footprint. This property offers excellent real estate value combined with a turnkey restaurant setup—ideal for investors or operators looking to capitalize on a prime location with redevelopment options. Don’t miss this unique opportunity! (id:62517)
RE/MAX Crown Real Estate
313 Railway Avenue
Theodore, Saskatchewan
The great business opportunity in Theodore, SK! The store located by Highway 16. This great exposure brings many truckers, travelers, and commuters past the business daily. Billboards for Highway and Whitesand Reginal Park . There are two church camps within twelve miles. Theodore Dam is about six miles away. White Sands Regional Park is about seven miles away which provides seasonal camping, golf, boating, and fishing.IT IS THE ONLY GROCERY STORE IN TOWN. The store sells lottery tickets, cigarettes, reverse osmosis water, soft serve ice cream, greeting cards, and a wide variety of confectionery and grocery items. 3 DISPLAY FREEZERS REPLACED WITHIN ONE YEAR. Previous updates including cooler displays, doors, window, custom blinds on the front window, heavy duty security bars on the window, and etc. local coffee time at the back. The business includes land, building, equipment, fixtures, trade name, and goodwill. (id:62517)
Royal LePage Varsity
152 Criddle Avenue
Crooked Lake, Saskatchewan
Welcome to 152 Criddle Avenue at Crooked Lake—your year-round lakefront getaway that blends easy comfort with a sense of adventure. Built in 2016, this 1,920 sq ft home features 4 bedrooms and 3 bathrooms, all set within an open-concept design with vaulted ceilings and expansive lake views that create a stunning backdrop for unforgettable sunsets. The wood-burning fireplace anchors the main living area, creating that cozy, “settle in and stay awhile” feeling, whether you’re hosting friends or easing into a quiet morning by the water. Step outside and you’ll find more than 500 sq ft of deck space, a lower patio, and a firepit area—plenty of room for weekend barbecues, evening stargazing, or simply soaking in the scenery. And if you love spending time outdoors, this is the spot. Summer brings boating and water sports right from your doorstep, while winter offers ice fishing, snowmobiling, and crisp lakeside walks. Storage is a dream here. The 960 sq ft attached garage—with over 15-foot ceilings, in-floor heat plumbing, and full drywall/PVC lining—handles the big items with ease. Plus, there’s an additional 1,260 sq ft of finished storage space for all your lake gear and toys. The home is built on an ICF foundation for comfort and efficiency throughout every season, and even the family pet has their own dog run. A private well and septic system make year-round living simple, and you’re just a short walk from a seasonal store, gas, a playground, and pickleball courts. Whether you’re looking for a laid-back family retreat or a home base for outdoor living and entertaining, this lakefront property is ready when you are. (id:62517)
RE/MAX Blue Chip Realty
416 Souris Avenue
Wilcox, Saskatchewan
Tucked into the family-friendly town of Wilcox—proud home of the legendary Notre Dame Hounds—this charming corner-lot gem invites you to start your next chapter with a smile. The generous lot offers plenty of space to dream up that future garage, garden oasis, or whatever your heart fancies. Step inside to a freshly painted main floor where a spacious kitchen and dining area set the scene for cozy breakfasts and lively suppers, while the front living room—with its picture window and welcoming fireplace—beckons anyone hoping to grow both plants and memories. Two sizeable bedrooms and a full 4-piece bath keep everyday living comfortable, and the partially finished basement adds a rec room and storage for all the extras that come with life. Whether you’re a savvy first-time buyer or an investor with an eye for potential, this home is ready to grow with you—offering room to build equity, personalize your space, and let your story unfold. (id:62517)
Coldwell Banker Local Realty
111 1509 Richardson Road
Saskatoon, Saskatchewan
Discover this beautiful 3-bedroom, 3-bathroom home, currently under construction! The main floor features a spacious open-concept kitchen, dining, and living area, perfect for entertaining. Upstairs, you'll find three well-sized bedrooms and two bathrooms, offering comfort and convenience. Located close to Saskatoon Airport and easy commute to work in north industrial area. Don’t miss this opportunity to own a brand-new home in a great location! (id:62517)
Exp Realty
1012 4th Street E
Prince Albert, Saskatchewan
Welcome to your new home! This charming 3-bedroom, 2-bathroom property offers comfort, space, and convenience – located just minutes away from St John School and W.J Berezowsky School. Perfect for families looking for a move-in-ready home in a desirable neighborhood. The furnace and water heater have been recently replaced, along with a newly renovated bathroom. Outside you'll find a spacious back yard that's great for families, pet owners, or anyone who loves spending time outdoors, along with a 26x24 garage. Don't miss out on your chance to view this gem of a property! (id:62517)
Coldwell Banker Signature
128 1st Avenue S
Coronach, Saskatchewan
Here is the revenue property that you may have been waiting for!!! Situated in the beautiful Town of Coronach this property has lots of potential, it has the possibility of having 3 units each with their own services and entrances. The home has underwent some upgrades in the last 16 years such as shingles, roof on south side, wiring and hard wired smoke detectors, insulation in the attic, a 24x26 double car garage, some windows and many more. Coronach is a town that has almost all services such as a Health Center, gas station, grocery store, restaurants, bank, insurance broker, sporting facilities, RCMP detachment, K-12 school, churches, and much more. Book your private viewing today!! (id:62517)
Royal LePage® Landmart
46 Newcombe Street
Manor, Saskatchewan
46 Newcombe Street. Nestled in the peaceful village of Manor this home sits on a 50'x120' lot. Built in 1970 with a total of 1,148 sqft and full basement that's partially finished. Open Concept Layout: The main floor welcomes you with an open concept kitchen, living room, and dining room, all adorned with hardwood flooring. There are three bedrooms on the main floor, providing comfortable accommodation for residents or guests. A 4-piece bathroom on the main floor offers convenience and functionality. The basement features a large recreation room with completed gyprock, paint, flooring, and trim. This space is ideal for entertaining or relaxation., 2-piece bathroom with plumbing for a 4-piece setup, offering the potential for further customization to meet the needs of the household. Utility/Laundry Room: A dedicated utility/laundry room provides practical solutions for household chores and storage needs. The basement offers lots of storage space, ensuring that residents have plenty of room to keep belongings organized. Spacious deck on the north side of the home provides an ideal outdoor space for relaxation, dining, or socializing. The backyard boasts plenty of trees and shrubs, offering privacy during the summer months. A gravel pad is ready for the construction of a garage, providing additional storage space or shelter for vehicles. Recent updates include a gas water heater installed in 2021, a high-efficiency gas furnace added in 2014, and new shingles in 2015. These updates contribute to the home's energy efficiency, comfort, and overall maintenance. Be sure to check out this property, schedule a viewing today! (id:62517)
Performance Realty
438 8th Street E
Saskatoon, Saskatchewan
Located in Buena Vista, 438 8th Street East delivers updated, flexible living space for families, home-based professionals, or buyers seeking multi-use functionality. This property stands out with a rare combination of a non-conforming studio suite, a dedicated street-facing office with its own exterior entry, and a private primary retreat on the upper level. Sitting on an expansive 59' x 124' (7,475 sq. ft.) corner lot, this home also offers strong future potential, including suitability for BRT-related multifamily growth and plumbing already run to the rear yard for a future laneway suite. The main floor's open layout connects the living room, dining room, and kitchen, creating a practical space and allowing natural light to flow through. Off the main hallway are two bedrooms, a guest ½ bath, and a 4-pc bathroom, providing privacy and convenience. The front office space is ideal for running a business from home, offering visibility, privacy, and direct client access without interrupting the household. Upstairs, the primary suite is a private retreat with a beautifully finished ensuite featuring a one-of-a-kind steam shower. Directly off the primary bedroom is a 25’ x 16’ rooftop balcony overlooking the yard and Eastlake Avenue. The layout also supports the option for upper-level laundry. The basement adds further versatility with a non-conforming studio suite featuring a kitchenette, a 3-pc bath, and an open space that makes for a great studio setup. The basement laundry is located just before the suite entry at the bottom of the stairs. Set on a mature corner lot, the backyard offers ample room for kids, pets, gardening, and evenings around the firepit. With four bedrooms, modern updates, multiple access points, laneway-suite readiness, and long-term redevelopment potential, this property delivers strong value in a desirable neighbourhood close to Broadway, schools, parks, and amenities. Book your showing today! (id:62517)
Trcg The Realty Consultants Group
Wiseton Martin Acreage
Milden Rm No. 286, Saskatchewan
Immaculately maintained 12.59-acre acreage located just west of Wiseton in the RM of Milden (pending subdivision). The spacious 2,416 sq ft bungalow offers 5 bedrooms, 2.5 baths, a heated double attached garage, and a bright, functional layout designed for family living. The home features newer shingles within last 3 years, a high-efficiency Lennox furnace, central A/C, natural-gas fireplace, and Generac backup generator. The yard has been professionally laser-levelled for perfect drainage to the dugout (no spring puddling) and includes a large garden, mature shelterbelt, and open meadow laser levelled for a future Quonset. Outbuildings include a radiant-heated auto shop with lift and paint booth, an in-floor heated woodworking shop with upper storage, and multiple cold-storage buildings, including a quonset and concrete-floor sheds. The well-planned bin yard offers 2 hopper bins and 6 cement-bottom bins (29,200 bu total); hopper bins can be removed for a price adjustment, and the cement bins provide rental-income potential. Serviced with Elrose Pipeline potable water, natural gas, and septic pump-out, this acreage combines comfort, functionality, and true pride of ownership. See attached supplement for additional information and aerial footage of acreage. (id:62517)
Boyes Group Realty Inc.
Marshall Acreage
Hudson Bay, Saskatchewan
Built in 2020 this home has 2 bedrooms and 2 bathrooms. One bathroom is a large step in shower. Open concept living, dining and kitchen area. Easy care laminate flooring throughout. Large deck off the main entrance. Water is dugout to well and then through RO system. 28x32 double garage that is fully insulated. There is also a couple of sheds for storage. 100 yard shooting lane in place for the hunters in the family. Acreage is 5.05 acres in size and two sides of mature trees, south and east open to the fields. Call to setup appointments (id:62517)
Century 21 Proven Realty
421 Mcintyre Street
Regina, Saskatchewan
Excellent starter or revenue home. Home features over $10000 spent on recent paint, bathroom updating and flooring throughout the main floor in November 2025. Open floor plan between Kitchen and living room, handy access from both bedrooms to the bathroom, excellent wide-open basement for future development. Large backyard with back-alley access should easily accommodate a large double garage. Vacant and ready for fast possession. With 5% down payment, you likely could have a principal and interest mortgage payment on $130,000 mortgage for under $700 per month. To rent a home similar to this your rent payments could be closer to $1400 per month. Why rent when you can buy. (id:62517)
Century 21 Dome Realty Inc.
315 2nd Street E
Langham, Saskatchewan
Great building lot for sale in a mature area of Langham. Old home on the property needs to be removed. Come and Build your dream home here and Join this great community close to Saskatoon. This listing will not last call today for more information. (id:62517)
Royal LePage Varsity
202 Muskwa Street
Beauval, Saskatchewan
This spacious family home in the picturesque village of Beauval offers your home base while you explore the beautiful north! A large, fenced yard in the back means you can spend time outdoors, create a garden, build a garage or put in recreation for the family. Inside, there are three bedrooms on the upper level and two more large bedroom spaces in the basement. A well-appointed kitchen boasts a large island with an open plan that flows to the living room. The family room downstairs is prime for creating more space for time together, and the laundry area is large and functional. With a little bit of TLC, this home would be a sturdy family space in a nice area of Beauval. (id:62517)
RE/MAX Of The Battlefords
A & B 422 St Mary Street
Esterhazy, Saskatchewan
What an incredible opportunity to own a beautifully designed home with the added advantage of income potential from the adjoining, identical property. 422 St. Marys Street in Esterhazy is a thoughtfully crafted duplex offering approximately 1,200 sq ft per side, with a layout that delivers both comfort and practicality. The upper level of each unit features three generous bedrooms, a spacious linen closet, and an impressive oversized bathroom complete with a pocket lavatory and dual sinks—an ideal setup for busy households. The main floor welcomes you with an open-concept design highlighted by rich laminate flooring, crisp white cabinetry, a cozy natural gas fireplace, and a charming dining area perfect for everyday living. A convenient two-piece powder room completes the main level. Downstairs, each basement is ready for the next owner to add personal finishing touches. The current layout includes a simple three-piece bathroom, a dedicated storage room, and a large den that could function in a variety of ways. Quality construction and thoughtful planning are evident throughout, with features such as composite siding, ICF foundation, 200-amp electrical service, high-efficiency furnaces, separate utilities, private insulated garages, independent decks, and ample parking. Located within walking distance to downtown and essential amenities, this property stands out as a rare offering in Esterhazy. Each side is individually titled, though the seller prefers a package sale. For investors, both sides have reliable tenants and a strong rental history. For buyers seeking a primary residence with income potential, this type of property may be purchased with as little as 5% down—an advantage not typically available when acquiring a stand-alone rental, which often requires 20% or more. A unique opportunity like this is truly hard to find. (id:62517)
RE/MAX Blue Chip Realty
5532 2nd Avenue N
Regina, Saskatchewan
Charming 4-Bed, 2-Bath Bungalow in Normanview! 1,040 sq ft home on a 5,006 sq ft corner lot. Features updated PVC windows (2022), shingles on house (2018), 200 amp electrical, and high-efficiency furnace (2021). Finished basement with extra living space. Oversized insulated/heated garage with 220V plug—great for a workshop or EV. Close to schools and all north-end amenities. Move-in ready! (id:62517)
Realty Executives Diversified Realty
303 51 Rodenbush Drive
Regina, Saskatchewan
Say hello to #303-51 Rodenbush Drive, a bright and modern top-floor condo offering comfort, value, and great investment potential. This west-facing 1-bedroom unit is filled with natural light and overlooks peaceful green space. Enjoy a spacious living room with large windows and a cozy wood-burning fireplace, plus a private balcony to unwind after the day. The kitchen features updated countertops with plumbing ready for a future dishwasher. You’ll love the convenience of in-suite laundry, a generous walk-in closet, and a large in-suite storage room. One electrified parking stall is included, with extra stalls available for rent. The low condo fees include heat and water, and residents can enjoy access to the outdoor pool during summer months. Located close to parks, schools, shopping, and transit, this condo is perfect for first-time buyers, downsizers, or investors looking for a low-maintenance property with steady rental potential. Book your private showing today! (id:62517)
Century 21 Dome Realty Inc.
Rm 261 Pastureland
Chesterfield Rm No. 261, Saskatchewan
6 quarters of pastureland with two quarters deeded and 4 quarters crown land to be assigned to qualified buyer. 4 quarters close together and the other two quarters 1 mile away. 1/2 mile of new fence on NE 30. Most of the fence is older but well maintained 3 wire fence. The west half of section 33 has some newer 4 wire fence and the balance older 3 wire fence. There is a large dugout on SW 30 to supply water for the three quarters on section 30. NW 20 quarter only water source is natural water holes from runoff so would need to graze this quarter first in the spring. There is a dugout on the NW 33 quarter and a dugout on the SW 33 quarter. Seller grazed 40 pairs on this land for the 2025 grazing season. (id:62517)
RE/MAX Saskatoon
Walcer Acreage
Nipawin Rm No. 487, Saskatchewan
This beauty character home has been remodeled with the new kitchen and new wiring with 200A panel, updated bathroom and paint, new vinyl plank flooring and rejuvenated hardwood, and much more. Standing tall, this beautiful 1.5 storey 1646 sq ft home features 4 bedrooms, with 1 bedroom being on the main floor and 3 upstairs. As you walk into the home, it welcomes you with a nice entry and main floor laundry off to the side, and leading to a gorgeous new kitchen with a great kitchen island! Kitchen offers abundance of cupboards and brand new stainless steel appliances! There is a dedicated dining room off the kitchen and flows nicely into a living room. There is the sunroom to sit and enjoy your morning coffee or for relaxation! Bathroom features the double sinks for the busy family. This home is filled with character while offering modern finishes. There is a 24x24’ detached garage, plus a large quonset for all your storage needs. Great well treed yard! This property is located just 1.5 miles South of Codette, 11 min to Nipawin and 12 min to Smit’s beach! If you like the outdoors, this might be an opportunity for you – North-East Saskatchewan is known for great fishing, hunting, snowmobiling and more! Ready for a move? Phone today! (id:62517)
RE/MAX Blue Chip Realty
205 710 Hart Road
Saskatoon, Saskatchewan
Affordable comfort meets modern convenience — your perfect start in Blairmore. Welcome to this stylish and functional 1-bedroom, 1-bathroom condo offering 580 sq ft of thoughtfully designed living space in the heart of Blairmore. With 9 ft ceilings and a bright open-concept layout, this second-floor unit feels spacious and inviting from the moment you walk in. The kitchen features sleek stone countertops and plenty of workspace, while the generous living area opens onto a large north-facing balcony — complete with a natural gas BBQ hookup for effortless outdoor dining. You’ll love the oversized storage/laundry room that provides exceptional functionality and organization — a rare find in condo living! Enjoy the comfort of central air conditioning, a convenient surface parking stall, and elevator access in this well-kept building. Perfectly located within walking distance to all of Blairmore’s shopping, restaurants, and amenities, this condo combines value and lifestyle in one package. Priced to sell — don’t miss your chance! Book your showing today! (id:62517)
2 Percent Realty Platinum Inc.
368 Manitoba Street
Melville, Saskatchewan
Welcome to 368 Manitoba in Melville - a well-kept home offering 1100 sq. ft. of comfortable living space. The main floor features a spacious kitchen with a separate dining area, a cozy living room with an electric fireplace, two bedrooms, and a 4-pc bathroom. Upstairs, you’ll find two more generously sized bedrooms. The full basement houses the laundry and is wide open for future development. One of the main-floor bedrooms offers direct access to a good-sized deck and backyard. This room was previously used as a laundry area and and could easily be converted back if desired. The backyard is partially fenced, and the property includes a detached garage and driveway, providing plenty of off street parking. Recent updates include a new furnace, central air, and water heater (2021), plus updated kitchen and second-floor windows. 100-amp electrical panel. (id:62517)
Royal LePage Next Level
1d 516 River Street E
Prince Albert, Saskatchewan
Winter Sale, Immediate Possession! Prime location meets prime unit in this 2 bedroom, 2 bathroom main floor condo in the Riviera building. Enjoy stunning views of the North Saskatchewan River and green space from the open concept living and dining area with gleaming hardwood floors. The u-shaped white kitchen offers pass-through counter and seamless views of the living space. Step out onto the covered patio with direct access to the green space. Both bedrooms are spacious, with the primary featuring a 2-piece ensuite. Additional highlights include a large foyer with closet, in-suite laundry, elevator access, lounge amenities, single garage parking spot, and wheelchair accessibility. (id:62517)
Coldwell Banker Signature
1780 424 Spadina Crescent E
Saskatoon, Saskatchewan
Welcome to 1780-424 Spadina Crescent East in the prestigious La Renaissance. This spacious 2-bedroom, 2-bathroom condominium is approachably priced at $409,000 and features 1,200 square feet of well-appointed living space – including a breakfast nook and formal dining room for entertaining. A true urban oasis, the condo features stunning views of the Bessborough Hotel and South Saskatchewan River from each room. The current owners have added tasteful upgrades throughout the space – from valances above each window, to a full wall of custom built-in cabinetry in the living room, to a clean burning electric fireplace that provides warmth and ambience in winter months. The primary bedroom features a spacious closet and ensuite bath. The second bedroom features a large, well-appointed walk-in closet that was custom designed for the space. Each 3-piece bathroom features high-end fixtures. In addition to walking trails and restaurants at your doorstep, the building amenities are second-to-none: Rogers cable and internet, a deeded parking spot, additional storage, plus a well-appointed fitness centre. And as an owner, you'll also enjoy complimentary access to the adjacent hotel – the Delta Downtown – with its pool and waterslide. If this sounds like your next home, contact any Saskatoon Realtor® (id:62517)
Coldwell Banker Signature
15 Mary Anne Place
Paddockwood Rm No. 520, Saskatchewan
Welcome to 15 Mary Anne Place, nestled within the prestigious Keystone Park Resort at Emma Lake. This enchanting property boasts an enviable location directly across from the Emma Lake Golf Course, making it the perfect canvas upon which to paint your dream cabin or year-round retreat. The Keystone Park Resort is a true gem, characterized by its mature landscape, privacy, and tranquility. Towering trees create a natural canopy, providing a sense of seclusion that's hard to come by. Here, you'll find a warm and welcoming community, offering an idyllic escape from the hustle and bustle of city living. This impressive 82' x 115' lot is uniquely positioned within a quiet cul-de-sac, ensuring peace and serenity. The lot has been cleared and is ready for your vision to take shape, with ample space for either an attached or detached garage to complement your future retreat. This lot comes with an existing septic tank and is fully serviced, with access to natural gas and underground power right at the property line. To ensure your project aligns with the architectural standards of this distinguished community, don't hesitate to request the Architectural Guidelines from your preferred Realtor today. Your journey to creating your ideal Keystone Park Resort haven starts here. (5th wheel camper in pictures NOT included) (id:62517)
Century 21 Fusion
2002 Dewdney Avenue
Regina, Saskatchewan
A rare and exceptional redevelopment opportunity awaits in the highly coveted Warehouse District, an area experiencing transformative upgrades through the City of Regina Railyard Renewal Project. This exquisite two-and-a-half-story building is just over 24,000 square feet(lower level is included) and perfectly suited for upscale office or retail endeavors. Whether you are an owner-operator, an astute investor, or a strategic combination of both, this property offers a wealth of possibilities. On the inside it also showcases numerous remarkable features that have been meticulously preserved, enhancing its appeal and significance. With its rich history and beautifully preserved features, this building seamlessly blends charm with modern possibilities. (id:62517)
RE/MAX Crown Real Estate
86 Broadway Street E
Yorkton, Saskatchewan
Robins Donuts & 241 Pizza! An excellent opportunity to own a well-established dual-brand franchise featuring Robins Coffee, and Donuts partnered with 241 Pizza, located on busy Broadway Street in Yorkton. The business is fully equipped with required equipment, knowledgeable long-term staff, and a favourable lease in a high-traffic strip mall with convenient access and a drive-thru window. The dual-brand model of Robins and 241 Pizza offers diversified income opportunities. Prospective buyers must be approved by the franchisor for franchise and lease. (id:62517)
RE/MAX Blue Chip Realty
1001 20th Street W
Saskatoon, Saskatchewan
Located at 1001 20th Street West, this highly visible corner lot offers exceptional development potential in the heart of Saskatoon’s revitalized Riversdale neighbourhood. With approximately 55 feet of frontage, this property is zoned B5C, providing flexibility for a variety of permitted uses including a place of worship, car wash, boarding apartment, day care, and more. The B5C zoning allows for both commercial and mixed-use development, making it ideal for entrepreneurs, investors, or community-focused projects. Positioned in a high-traffic area with strong foot and vehicle exposure, this lot sits within walking distance to shops, restaurants, and local amenities.Don’t miss your opportunity to secure a well-located parcel in one of Saskatoon’s most dynamic and growing neighbourhoods. Contact your REALTOR® today for more information on zoning and development options. (id:62517)
Century 21 Fusion
2 Belmont Crescent
Moose Jaw, Saskatchewan
Prime Westmount location showcasing the breathtaking views of Belmont Park from the floor to ceiling windows of your livingroom this family home will exceed your expectations for comfort and functionality. Perfectly situated within walking distance of the newly opened joint use Coteau Hills and Our Lady of Hope elementary school designed to offer enhanced learning opportunities for students. Well designed to suit the needs of any size modern family life this home features five bedrooms, three bathrooms and a direct entry 24 x26 heated garage. Interior layout design is an open concept living space, spacious kitchen for cooking and island to seat six, spacious dining room with garden doors out to the back yard deck. Primary bedroom retreat with two person corner deep soaker jet tub for an inviting escape any time of day. Main floor bathroom has a full size tiled walk in shower with sleek glass doors. Cozy up in the basement family room around the angled corner gas fireplace adjacent to the family games room for your workout space. The lower level features two spacious bedrooms and a four piece bathroom for family and hosting guests. There is ample room to park your vehicles with space to park your RV on the side of the garage. Fully fenced back yard for your family to enjoy with a tiered back yard and firepit area. Your next new address can be 2 Belmont Cres in this desirable location. Contact an agent for more inormation and to book your viewing!!! (id:62517)
Realty Executives Mj
1 13 Highway
Carlyle, Saskatchewan
CARLYLE, SK - Prime Commercial Land for Sale – High-Traffic Location on Hwy 13 West of 9 Junction * PACKAGED COMMERCIAL LOTS FOR SALE INCLUDING FORMER SKYLINE INN SITE TOTAL OF 24.16 ACRES - 9 PARCELS * Location: TOWN OF CARLYLE – FRONTING HWY 13 on North side * Size: 9 Parcels totaling 24.16 acres * Zoned for commercial use * High visibility * High traffic highway * Utilities in vicinity of Parcel F ( former site of Skyline Motor Inn ) Parcel F - 4.83 acres ( formerly Skyline motor in property ) Parcels J, K, L, Q, S, T are all .69 acre HIGHWAY FRONT LOTS each with 150' frontage by 200' deep. Block E is a 15.19 acre parcel that has 205' highway frontage and is adjacent the airport runway to the north of the .69 acre lots. Unlock the potential of your business with this rare opportunity to own premium commercial land in a high-demand area. Perfect for retail, office space, mixed-use development, or investment purposes. Whether you're a developer, investor, or entrepreneur, these lots offer the visibility and location that businesses thrive on. ** Contact Realtors to schedule a tour or request more information! (id:62517)
Performance Realty
150 E 6th Avenue
Regina, Saskatchewan
Prime location in the desirable Ross Industrial neighborhood, this versatile and meticulously maintained property offers exceptional visibility and easy access. Featuring a spacious main building of approximately 4,400 sq ft—including a showroom, office, warehouse, kitchen area and two bathrooms. There is a heated garage to the north spanning about 1,800 sq ft that can be used separately or leased to two tenants at 900 sq ft each, it provides a flexible workspace ideal for various businesses. The fully fenced on-site compound offers ample space for parking or additional storage, ensuring security and convenience. Ready for immediate occupancy, this property presents a fantastic opportunity to establish or expand your business operations in an ideal location. Size of building is from all the structures on site. (id:62517)
RE/MAX Crown Real Estate
505 F Avenue N
Saskatoon, Saskatchewan
Welcome to this cozy and inviting character bungalow is excellent location. The floor plan is bright and functional with living/dining room, 3 bedrooms (one is currently used as convienant main floor laundry) spacious kitchen and full bath. Recent upgrades to shingles and eaves, central air unit, and sewer lines. Close to all the essentials including shopping, parks, churches and schools, bus routes, city center, and Sask Polytech. (id:62517)
RE/MAX Saskatoon
26 2nd Avenue Ne
Preeceville, Saskatchewan
AN EXCEPTIONAL REVENUE PROPERTY LOCATED IN THE DOWNTOWN CORE OF PREECEVILLE SK!... Welcome to 26 2nd Avenue NE Preeceville. A full duplex offering good return on investment! This 1,552 square foot duplex consists of a 2 bedroom suite with a full basement and a second 2 bedroom suite with main floor laundry. Many options of use for this fine duplex.... Simply move in and have the tenants pay for your mortgage? or simply cash in on the superb investment opportunity! Each unit has separate power meters and fridge, stove, washer, and dryer are included with the property. The smaller suite is currently occupied generating $750/month plus utilities and the larger suite remains vacant ready for occupancy with a projected rental rate of $850 to $1,000 per month plus utilities. The larger suite consisting of a full basement consists of the mechanical area, added storage area, laundry/utility area and additional rec space. Recent upgrades include vinyl siding, flooring and painting throughout. Taxes: $1,370/year . Heating; natural gas and forced air. In walking distance to the grocery store, school and all amenities. Call for more infromation or to schedule a viewing. (id:62517)
RE/MAX Bridge City Realty

