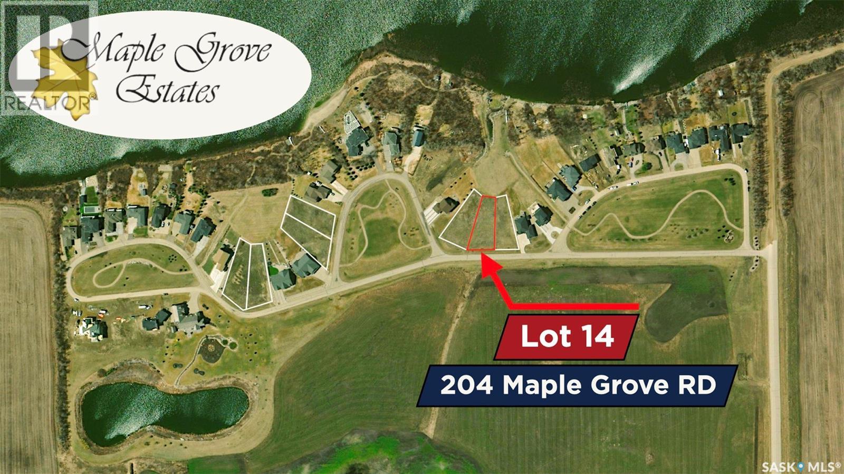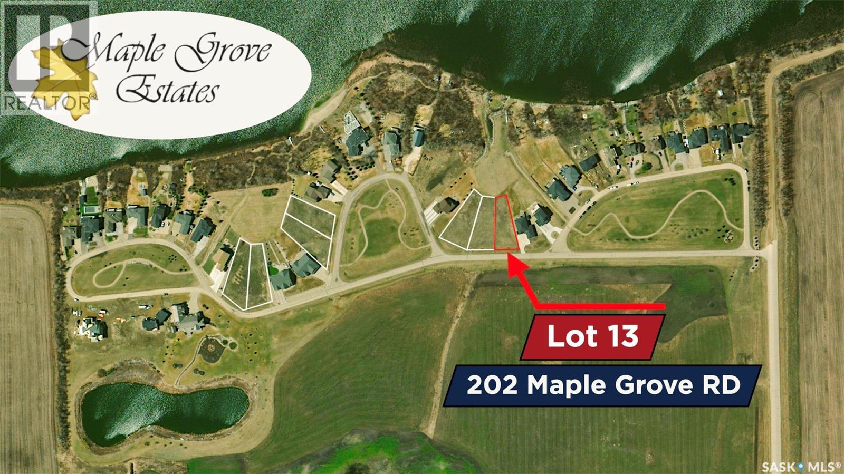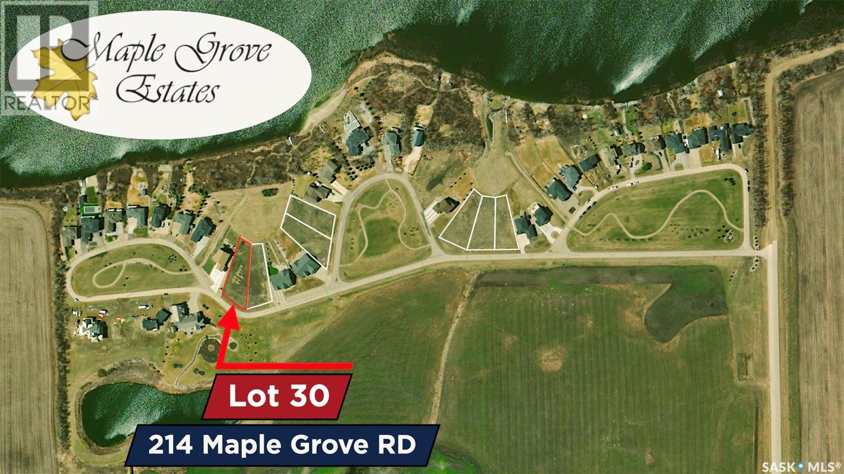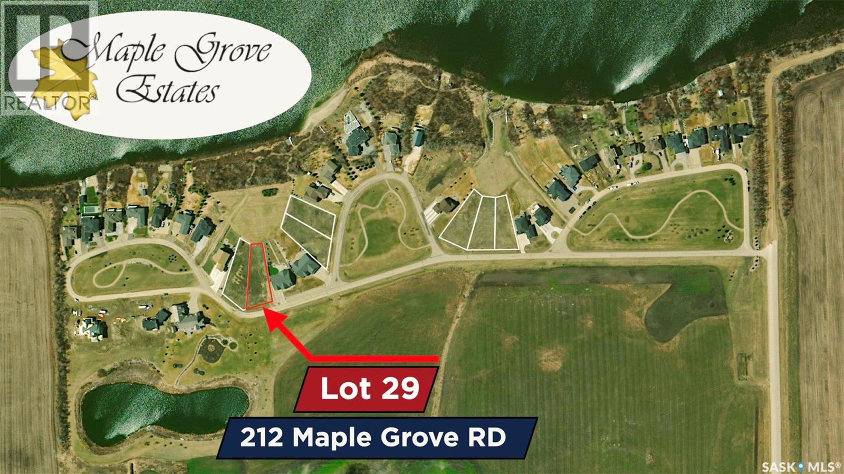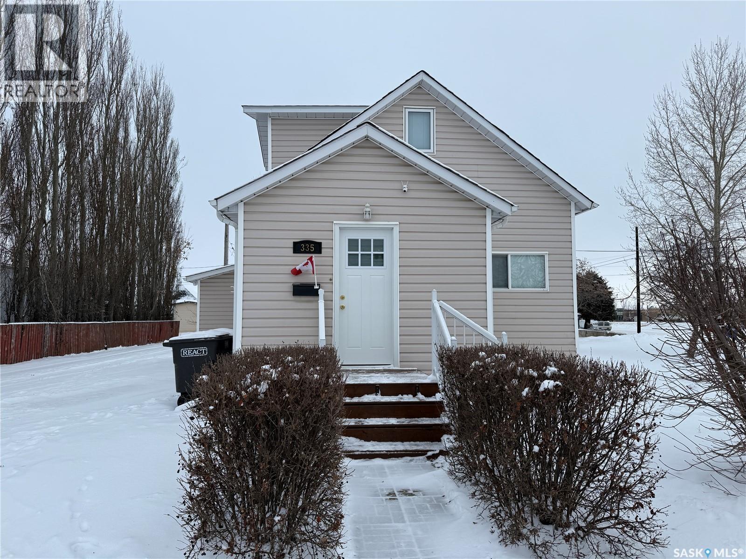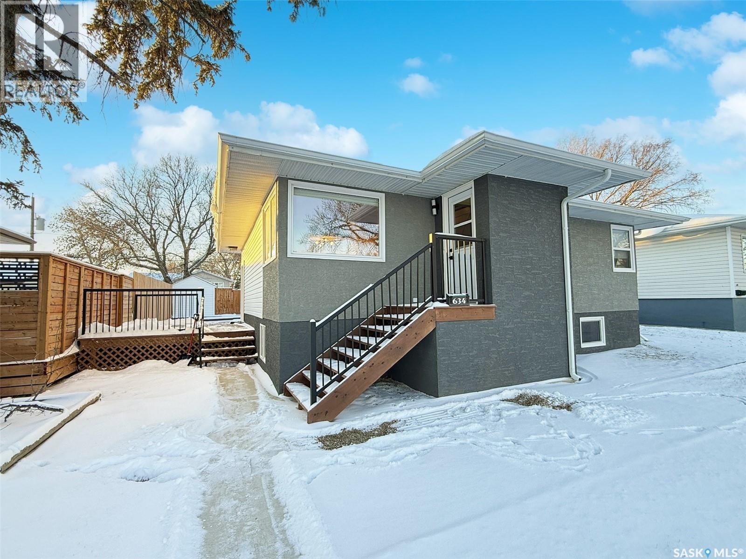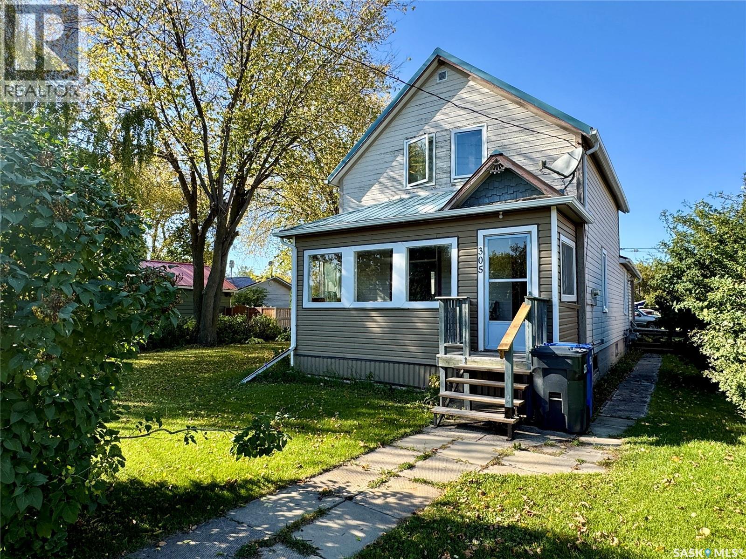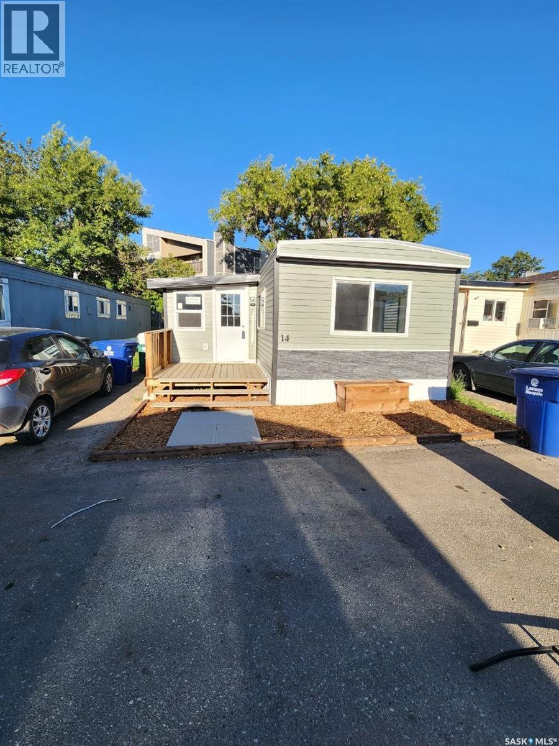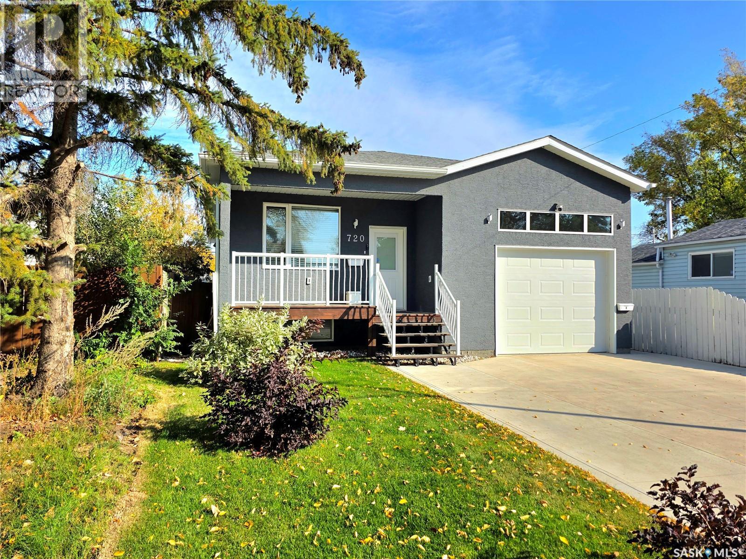Lorri Walters – Saskatoon REALTOR®
- Call or Text: (306) 221-3075
- Email: lorri@royallepage.ca
Description
Details
- Price:
- Type:
- Exterior:
- Garages:
- Bathrooms:
- Basement:
- Year Built:
- Style:
- Roof:
- Bedrooms:
- Frontage:
- Sq. Footage:
306 Secord Way
Saskatoon, Saskatchewan
Welcome to 306 Secord Way—an exceptional former Montana Homes show home nestled on a quiet crescent in the highly sought-after Brighton community. This meticulously maintained 2,102 sq. ft. two-storey residence backs onto a scenic walking trail, offering both privacy and picturesque park views. Ideally located within walking distance to parks, shopping, and amenities, with convenient school bus service to Dr. John G. Egnatoff School. From the moment you enter, the home’s thoughtful design and attention to detail set it apart. The spacious and airy main floor features high ceilings, a natural gas fireplace, neutral tones, and an open-concept layout. The kitchen is a showstopper with soft grey cabinetry, a deep denim-colored island, quartz countertops, tile backsplash, chimney-style hood fan, and a full stainless steel appliance package. A flexible front den provides a perfect space for a home office or playroom. Upstairs, a large bonus room with built-in shelving, three generously sized bedrooms, convenient laundry, and a luxurious 5-piece primary ensuite—including a corner soaking tub and separate shower—enhance the home’s appeal. Stylish Hunter Douglas window treatments complement the interior, while the southwest-facing backyard is fully developed with a large deck, pergola, storage shed, low-maintenance composite fencing, underground sprinklers, and a gate opening directly to the trail and green space beyond. The insulated, drywalled oversized double attached garage offers direct entry, and the open basement awaits your personal touch. Additional upgrades include central A/C, HRV system, triple-pane windows, upgraded faucets and showerheads, and new fridge (2025). This home is a perfect blend of style, comfort, and location—and truly shows like new. (id:62517)
Royal LePage Varsity
206 Maple Grove Road
Orkney Rm No. 244, Saskatchewan
Maple Grove Estates — Your Lakeside Lifestyle Awaits! Discover Maple Grove Estates, an exclusive and peaceful subdivision located just minutes from Yorkton. Situated only 5 km south of the city, this 0.4 acre lot offers direct access to York Lake—an ideal setting to build your dream home and become part of this welcoming community. These fully serviced lakeside lots provide secure, spacious living with beautiful parks, a private sandy beach, and all the recreation that comes with lake life. Whether you’re relocating, investing, or planning for retirement, Maple Grove Estates offers a unique and appealing alternative to city living. Enjoy the convenience of paved roads from Highway 9 and throughout the subdivision, along with scenic walking paths, a main beach perfect for family outings, and wide-open spaces where you can take in breathtaking sunrises and sunsets. Take a short drive out to Maple Grove Estates and envision where your next dream home can become a reality. Package deal will be entertained for the existing residential lots and adjacent 61.5 Acre Parcel! (id:62517)
RE/MAX Blue Chip Realty
204 Maple Grove Road
Orkney Rm No. 244, Saskatchewan
Maple Grove Estates — Your Lakeside Lifestyle Awaits! Discover Maple Grove Estates, an exclusive and peaceful subdivision located just minutes from Yorkton. Situated only 5 km south of the city, this 0.36 acre lot offers direct access to York Lake—an ideal setting to build your dream home and become part of this welcoming community. These fully serviced lakeside lots provide secure, spacious living with beautiful parks, a private sandy beach, and all the recreation that comes with lake life. Whether you’re relocating, investing, or planning for retirement, Maple Grove Estates offers a unique and appealing alternative to city living. Enjoy the convenience of paved roads from Highway 9 and throughout the subdivision, along with scenic walking paths, a main beach perfect for family outings, and wide-open spaces where you can take in breathtaking sunrises and sunsets. Take a short drive out to Maple Grove Estates and envision where your next dream home can become a reality. Package deal will be entertained for the existing residential lots and adjacent 61.5 Acre Parcel! (id:62517)
RE/MAX Blue Chip Realty
202 Maple Grove Road
Orkney Rm No. 244, Saskatchewan
Maple Grove Estates — Your Lakeside Lifestyle Awaits! Discover Maple Grove Estates, an exclusive and peaceful subdivision located just minutes from Yorkton. Situated only 5 km south of the city, this 0.32 acre lot offers direct access to York Lake—an ideal setting to build your dream home and become part of this welcoming community. These fully serviced lakeside lots provide secure, spacious living with beautiful parks, a private sandy beach, and all the recreation that comes with lake life. Whether you’re relocating, investing, or planning for retirement, Maple Grove Estates offers a unique and appealing alternative to city living. Enjoy the convenience of paved roads from Highway 9 and throughout the subdivision, along with scenic walking paths, a main beach perfect for family outings, and wide-open spaces where you can take in breathtaking sunrises and sunsets. Take a short drive out to Maple Grove Estates and envision where your next dream home can become a reality. Package deal will be entertained for the existing residential lots and adjacent 61.5 Acre Parcel! (id:62517)
RE/MAX Blue Chip Realty
214 Maple Grove Road
Orkney Rm No. 244, Saskatchewan
Maple Grove Estates — Your Lakeside Lifestyle Awaits! Discover Maple Grove Estates, an exclusive and peaceful subdivision located just minutes from Yorkton. Situated only 5 km south of the city, this 0.41 acre lot offers direct access to York Lake—an ideal setting to build your dream home and become part of this welcoming community. These fully serviced lakeside lots provide secure, spacious living with beautiful parks, a private sandy beach, and all the recreation that comes with lake life. Whether you’re relocating, investing, or planning for retirement, Maple Grove Estates offers a unique and appealing alternative to city living. Enjoy the convenience of paved roads from Highway 9 and throughout the subdivision, along with scenic walking paths, a main beach perfect for family outings, and wide-open spaces where you can take in breathtaking sunrises and sunsets. Take a short drive out to Maple Grove Estates and envision where your next dream home can become a reality. Package deal will be entertained for the existing residential lots and adjacent 61.5 Acre Parcel! (id:62517)
RE/MAX Blue Chip Realty
212 Maple Grove Road
Orkney Rm No. 244, Saskatchewan
Maple Grove Estates — Your Lakeside Lifestyle Awaits! Discover Maple Grove Estates, an exclusive and peaceful subdivision located just minutes from Yorkton. Situated only 5 km south of the city, this 0.39 acre lot offers direct access to York Lake—an ideal setting to build your dream home and become part of this welcoming community. These fully serviced lakeside lots provide secure, spacious living with beautiful parks, a private sandy beach, and all the recreation that comes with lake life. Whether you’re relocating, investing, or planning for retirement, Maple Grove Estates offers a unique and appealing alternative to city living. Enjoy the convenience of paved roads from Highway 9 and throughout the subdivision, along with scenic walking paths, a main beach perfect for family outings, and wide-open spaces where you can take in breathtaking sunrises and sunsets. Take a short drive out to Maple Grove Estates and envision where your next dream home can become a reality. Package deal will be entertained for the existing residential lots and adjacent 61.5 Acre Parcel! (id:62517)
RE/MAX Blue Chip Realty
335 6th Street
Humboldt, Saskatchewan
Exceptionally well-maintained 1¼-storey home set on a spacious, irregular lot, conveniently located near the elementary school and located a few blocks from downtown Humboldt. This inviting property offers a blend of character and modern updates, featuring original hardwood in select areas, newer flooring in others, and a bright living room that creates a warm, comfortable atmosphere. The well-appointed kitchen includes a dropped dining area, while main-floor conveniences such as the laundry and mudroom add everyday practicality. The main level also includes a comfortable bedroom and a 4-piece bathroom complete with a jetted tub.The main bathroom provides access to the unfinished basement, offering excellent storage potential and a unique secondary door connecting to the backyard shed. The open staircase leads to the upper level, a flexible space that can be adapted to your needs—whether as additional bedrooms, a bonus room, or an expansive walk-in closet with an attached sleeping area. Outside, a 15' × 15' deck overlooks the beautifully maintained yard, featuring mature trees, shrubs, and generous green space. A started parking space off the avenue offers potential for future garage development, adding extra value to this well-cared-for home. Not many homes in this price range with this value, call today for your showing! (id:62517)
Exp Realty
634 5th Avenue Nw
Swift Current, Saskatchewan
Welcome to 634 5th Ave. NW, a property that combines modern convenience with exceptional curb appeal. The home's exterior features a striking new stucco facade and a spacious 11.7 x 15.7 deck, all set within a fully fenced yard. Both levels boast updated PVC windows, enhancing energy efficiency and style. Upon entering, you're greeted by a spacious front porch leading into an open-concept living and dining area. This space is highlighted by updated vinyl plank flooring and freshly painted walls. The kitchen is a chef’s dream, featuring modern cabinetry, a glass tile backsplash extending to the ceiling, a built-in island with seating, and contemporary countertops, all offering a picturesque view of the backyard. The main floor includes three bedrooms, with one offering versatile access through a sliding barn door, ideal for use as a bedroom, formal dining room, office, or library. The fully renovated four-piece bathroom on this level adds convenience, along with a main floor laundry area. The lower level presents a blank canvas for customization, already benefiting from significant upgrades. It features new oversized PVC windows, a new concrete floor, full insulation, and plumbing provisions for a secondary kitchen and a two-piece washroom, ready to be expanded to include a bathtub or shower. This area offers potential for additional bedrooms, a large living space, or any other configuration you envision. The property also includes a spacious storage and laundry area with an energy-efficient furnace, a 100 amp electrical panel, and ample storage space. Outside, enjoy a 20 x 22 double car garage that is both heated and insulated, with additional parking behind the garage. The generous backyard is perfect for outdoor activities. This home is conveniently located close to downtown, within blocks of a school, multiple parks, and offers easy access to the highway, making it an ideal choice for those seeking both comfort and convenience. (id:62517)
RE/MAX Of Swift Current
601 Main Street
Punnichy, Saskatchewan
Welcome to 601 Main Street in Punnichy – a meticulously maintained 1412 sq ft bungalow lovingly cared for by its original owners. Situated on two spacious lots and featuring an attached insulated double garage, this property combines comfort, functionality, and room to grow. Step inside to a bright and inviting living room filled with natural light, flowing seamlessly into the designated dining area with direct access to a covered back deck overlooking the beautiful, private yard. The kitchen is thoughtfully laid out with ample cabinetry, prep space, pantry, and a convenient eat-up counter. The primary bedroom retreat offers plenty of room for a king bed along with its own private ensuite. Two additional bedrooms, a 3-pc main bathroom, a laundry room and direct garage access complete the main floor. The fully finished basement provides abundant space to entertain with a large rec room, a second kitchen/prep area perfect for holiday gatherings, a fourth bedroom, 4-pc bathroom, and plenty of storage. This home also has central A/C and a brand new hot water tank. Outdoors, the double lot offers endless opportunities – whether you dream of expanding your garden, building additional garage space, or simply enjoying your private outdoor oasis. Located in the community of Punnichy, nestled in the scenic Touchwood Hills and just over an hour from Regina, this property offers small-town charm with easy access to Raymore and surrounding areas. Don’t miss this rare opportunity to own a spacious, well-cared-for home with room inside and out to truly make it your own! *Some virtually staged photos. (id:62517)
Exp Realty
305 Commercial Street
Saltcoats, Saskatchewan
Step inside 305 Commercial Street and discover a home that has quietly watched more than a century of life unfold. Recorded as being built in 1910, it has sheltered the same family for over 40 years—holding laughter, milestones, and everyday comforts within its walls. Now, it waits patiently for its next chapter, ready for someone who appreciates the beauty of history and the charm of a home with a story to tell. There is a sense of steadiness here. Original woodwork, solid doors, and vintage grates remain, offering glimpses of craftsmanship from another time. Newly installed PVC windows wrap the home in light, and a low-maintenance metal roof stands proudly overhead. With more than 1,500 sq. ft., the rooms feel calm and unhurried, giving families space to live without feeling crowded. A three-season veranda welcomes you at the front—a perfect spot to read, reflect, or watch the town move at its gentle pace. In 1991, an addition was built, creating bonus space that can shift with your needs. Once used as a second dining area, it could easily become a cozy sitting room or, with a thoughtful remodel, a main-floor primary bedroom. Upstairs, three classic bedrooms wait beneath soft carpet, where wide-plank hardwood is believed to rest untouched. The owner has upgraded the attic insulation to R50, protecting the home through long Saskatchewan winters. Outside, a quaint side yard adds charm, and the 24' x 30' garage offers generous storage. Saltcoats itself is a treasure—set beside Anderson Lake and only minutes from Yorkton and nearby potash mines. Recent town upgrades include fully paved streets and an RO water system that brings exceptional water quality to every home. If you love character, history, and the warmth of a home that has been well loved, this one may just be waiting for you. (id:62517)
RE/MAX Blue Chip Realty
14 321 Dunlop Street
Saskatoon, Saskatchewan
Amazing opportunity to get into affordable home ownership! Stop renting when you can own! This 1-bedroom, 1-bathroom mobile home comes equipped with a spacious kitchen and living area with ample natural light. Enjoy your private yard in the summer. This mobile home park is pet friendly. Monthly lot lease fee of $1031.00 includes taxes, water, garbage services, common area yard care/snow removal, recycling fees, and more! Message your favorite REALTOR® for more information. (id:62517)
Royal LePage Varsity
720 O Avenue S
Saskatoon, Saskatchewan
Attention investors and first time buyer. Exciting opportunity with over $3,000/month in revenue potential. 4 bedrooms 4 bath and 3 kitchens. Legal 1 bedroom suite, plus main house with in-law basement suite, plus double detached garage with separate electrical and gas meter for easy rental. Main floor has direct access attached garage. Both garages are sloped floors with drains for clean puddle-free floors. Seller was receiving over $3,000/month income. Built in 2024 and exceeding building codes with over sized footing, ICF basement walls, insulation and more. Solid surface counter tops throughout, stained decks, synthetic back lawn, glass railing and so much more. Features include direct vent hood fan, commercial grade flooring, high end appliances and central air included. Don't miss this excellent opportunity. (id:62517)
Royal LePage Varsity



