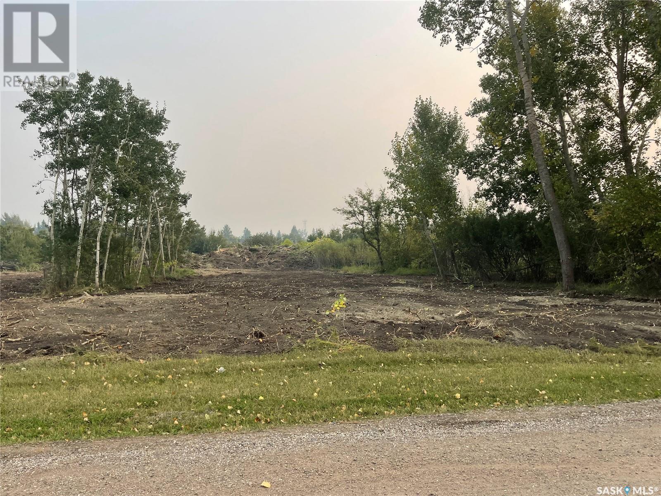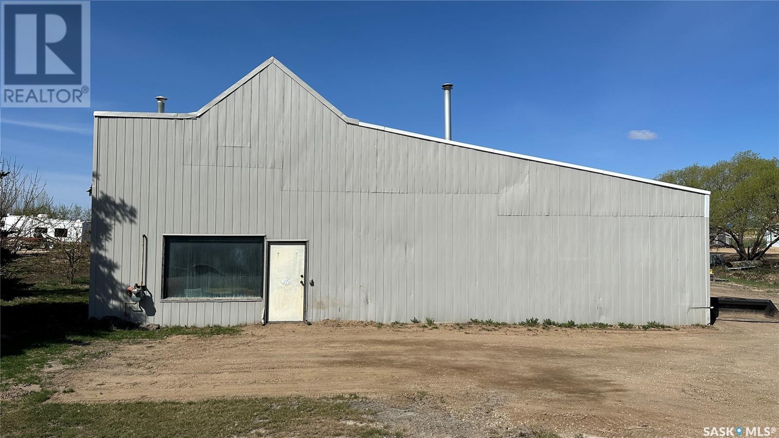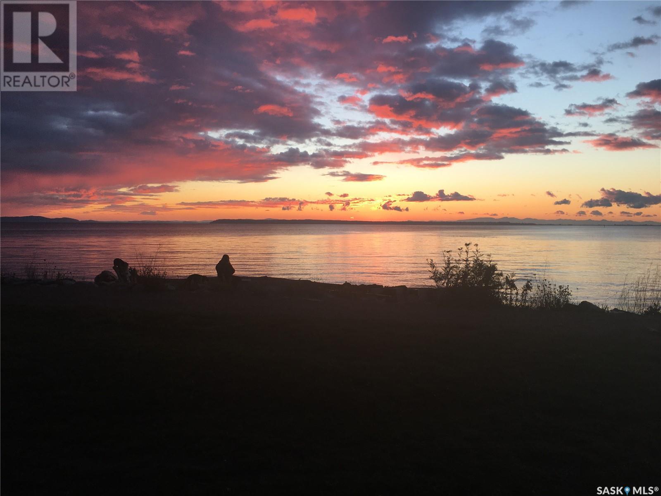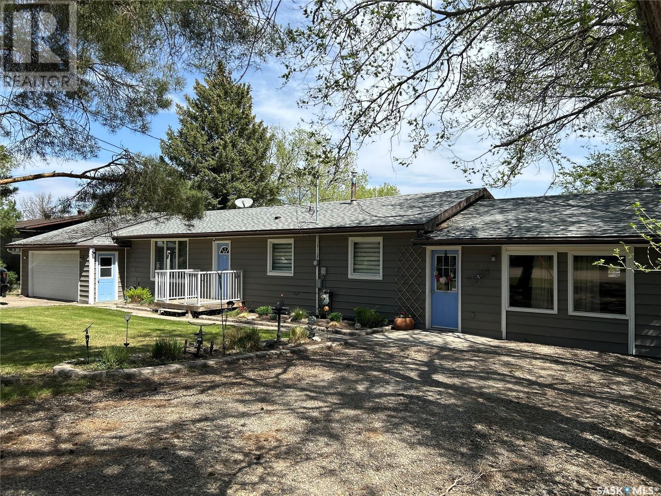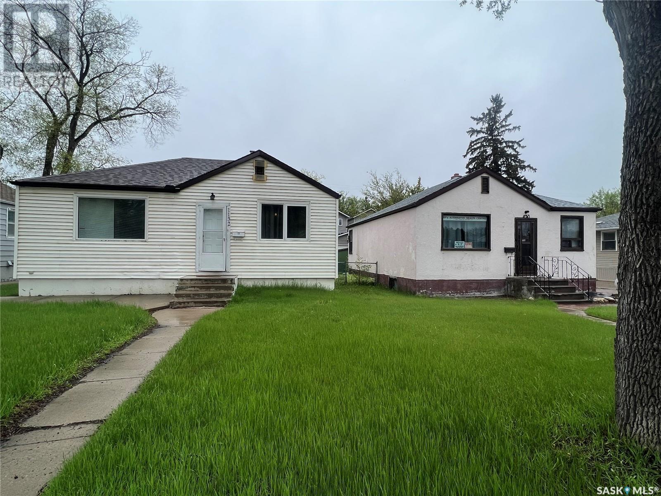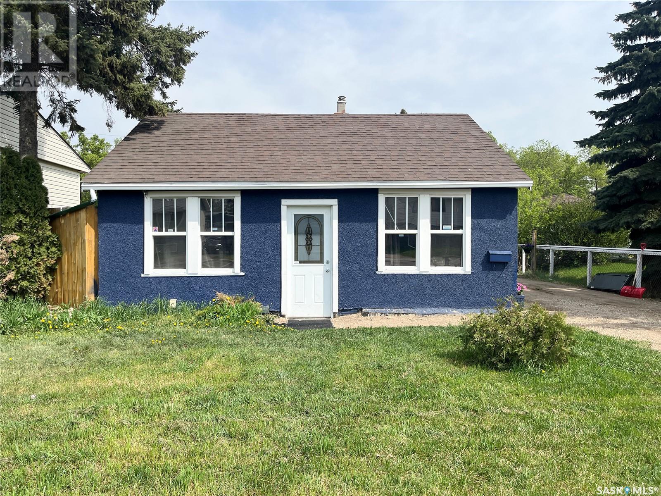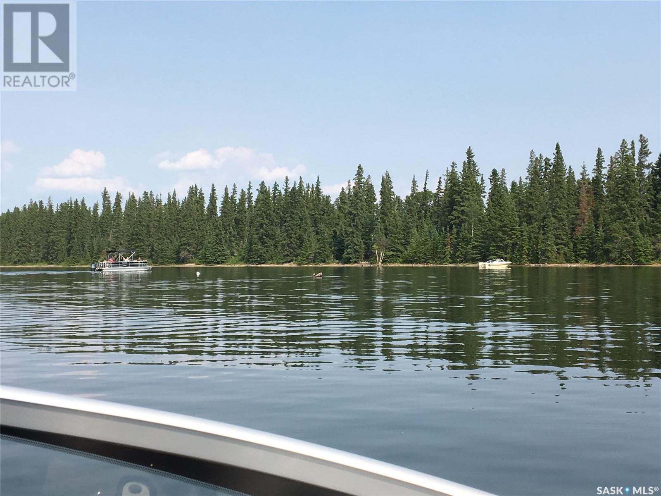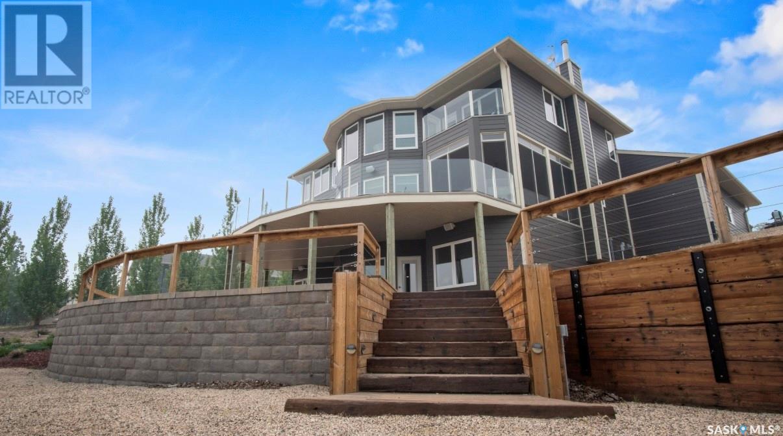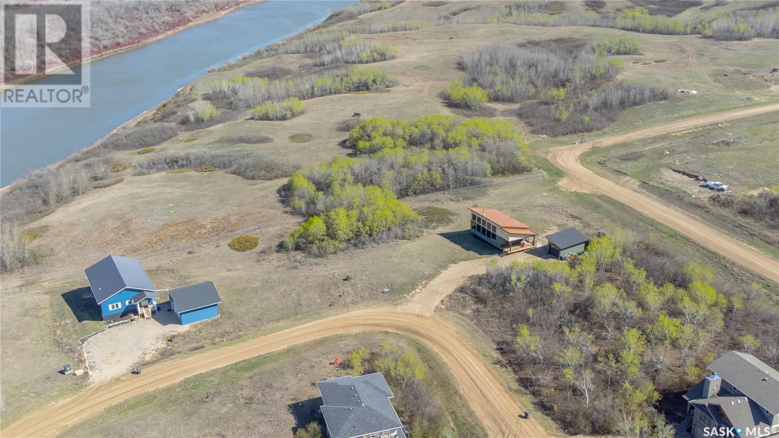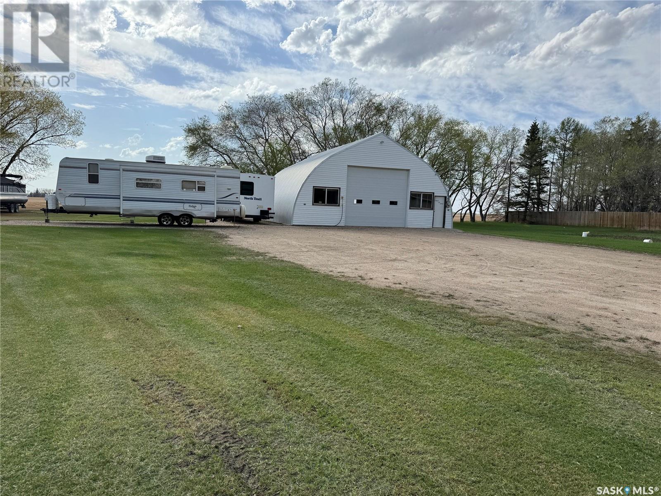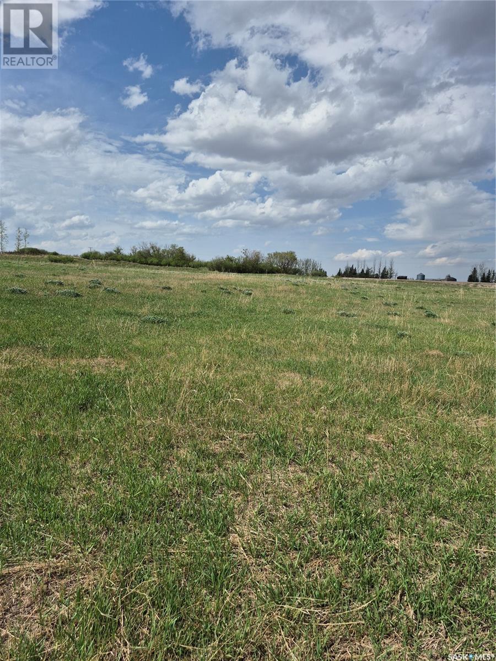Lorri Walters – Saskatoon REALTOR®
- Call or Text: (306) 221-3075
- Email: lorri@royallepage.ca
Description
Details
- Price:
- Type:
- Exterior:
- Garages:
- Bathrooms:
- Basement:
- Year Built:
- Style:
- Roof:
- Bedrooms:
- Frontage:
- Sq. Footage:
103 Poplar Road
Mclean, Saskatchewan
Welcome to McLean the town offers K-8 school, daycare, restaurant, community hall and only 30 minutes from city of Regina. This vacant lot is ready for your new home. Lots are serviced to the property line and ready for your new home. Call Authentic team member today for more info. (id:62517)
Authentic Realty Inc.
341 100a Street
Tisdale, Saskatchewan
Looking for a commercial property with highway frontage? Property serviced with natural gas and power. Two heated bays fully plumbed, with overhead door access. Office space, storage and bathroom. Direct highway access with great visibility. If you're thinking about starting your own business this could be the property for you! Call today to view with your REALTOR! (id:62517)
Royal LePage Renaud Realty
1 Valley View Estates
North Qu'appelle Rm No. 187, Saskatchewan
Valley View Estates lots for sale, located on the southside of Katepwa Beach. Excellent view from every direction. Less then an hour drive from Regina, over looking the North east end of Katepwa Beach. The lots are ideal for walkout homes or cottages. A great variety of summer and winter activities in the area with year round access. There is natural gas and electricity to all lots. Close to Katepwa Provincial Park, beach and boat launch, Hotel, restaurant, bar and store. Golf courses within close proximity. View protection controlled development. Owner Financing Available (id:62517)
Century 21 Dome Realty Inc.
5&6 1st Avenue N
Big River, Saskatchewan
Beautiful lots for sale in Big River. These are two large lots side by side on 1st ave N with some trees. Water, sewer, power and natural gas are all to the property edge. These lots would make a great place to build or move a home onto located on a quiet paved street in Big River. Owner is motivated to sell open to offers!! (id:62517)
RE/MAX P.a. Realty
127 3rd Avenue
Young, Saskatchewan
This sprawling bungalow is located in the Village of Young, just 18kms from the Nutrien Potash Mine, offering a quaint community with a thriving hub/ downtown, and rural atmosphere! The massive backyard is a true gem, offering a park like sanctuary with views of the prairies abound! Fantastic curb appeal with large mature trees, double driveway and modern color scheme welcome you as you arrive. Numerous updates throughout! A spacious foyer opens to the family room with large windows flooding this area with natural light. The sunroom is located directly behind this room, overlooking the backyard. The kitchen is well appointed with two toned cabinetry, a double sink overlooking the backyard, modern backsplash, and full appliances. A spacious laundry room doubles as an extra storage room with pantry, custom cabinetry and separate powder room. Another living room/ sitting room is open to the formal dining space......a perfect entertaining area! This home boasts a large Primary Bedroom with fitted wardrobe plus full en suite with jetted tub. One more bedroom plus a 3pc bath with walk in shower complete this level of the home. The crawl space offers a functional space for the utilities (furnace and water heater replaced 2018). An attached garage (28ft x22ft), plus double front parking pads allows for plenty of vehicle parking or enough room for an RV. The backyard is as impressive as the home! A private deck located of the sunroom offers views of this backyard oasis! Green space, mature trees, perennials throughout, plus a fire pit, berry bushes, and ornamental trees throughout........PLUS a workshop (22ft x27ft) with heater and greenhouse/ storage shed with riding lawn mower included. This lot spans 100ft by 300ft......creating an acreage feel right inside the Village limits. Young is located 100km from the City of Saskatoon, 22km to Watrous/ Manitou Beach and close to three different Potash Mines. This property is sure to impress! Call your local Realtor to view! (id:62517)
Century 21 Fusion - Humboldt
1130-1132 8th Street E
Saskatoon, Saskatchewan
Presenting a prime development opportunity, this 9,687 square foot property at 1130 & 1132 8th Street East. This property is situated within proposed “station mixed use and corridor mixed use (CM1)”, which allows 6 story’s of mixed use, including residential and commercial spaces. The proposed zoning will allow for a variety of offices, including medical clinics, Veterinary clinic, medical, dental and optical laboratories, short term rental properties, day cares and pre school, photography, and many more. Two houses on the lot can be used as offices in their existing condition. However, currently, each generates residential income. Ideally situated on 8th Street amidst numerous businesses and amenities, this lot offers exceptional visibility and high vehicle traffic. The area has seen significant redevelopment within a few blocks of the property. Sold as is. Contact for more information! (id:62517)
RE/MAX Bridge City Realty
1072 110th Street
North Battleford, Saskatchewan
Welcome to the perfect starter home or revenue home with a tenant already in place. This home has all the charm! This home has been tastefully renovated, making it the perfect turn key home for a first time home buyer. Updates include, paint, flooring, new laundry room and new updated bathroom, newer water heater and updated windows throughout the years to bring piece of mind for years to come. Open concept layout, featuring the nice sized living room and into the kitchen. There is a bedroom located off the living room, along with main floor laundry as well. Outside features a large 14 x 22 shed for extra storage, plus a large yard for all your entertaining needs. Within walking distance to schools and amenities. Call today to schedule your viewing! (id:62517)
Dream Realty Sk
26 Porcupine Drive
Big River Rm No. 555, Saskatchewan
Vacant building lot in the popular fishing community of Michel's Beach, Delaronde Resort, Delaronde Lake. Delaronde Resort has a boat launch, dock and marina (users must apply and pay annual fee). Approximately 13 km to the full service amenities of the Resort Town of Big River. (id:62517)
Century 21 Fusion
40-41-42 Kepula Lane
Calder Rm No. 241, Saskatchewan
Welcome to your dream lakefront exceptional year-round property. Located at Pelican Landing. This home combines modern elegance with natural beauty, featuring 4 bedrooms, 3 bathrooms, open concept living space. Windows flood the home with natural light and offers a great view of the lake. The primary bedroom offers a 5 peice ensuite bathroom which has the perfect jacuzzi tub to relax in after a long day. The additional bedrooms provide flexibility for family and guests. Enjoy the big recreational room in the basement, great for entertaining guest and family fun nights, basement has a wet bar! You can enjoy the summer evenings from the patio which can be accessed from the walk out basement. Enjoy all the evenings of all the seasons from the sunroom. (SRR) (id:62517)
Royal LePage Martin Liberty (Sask) Realty
348 Laurier Crescent
Laird Rm No. 404, Saskatchewan
Discover the perfect blend of natural beauty and peaceful living at 348 Laurier Crescent in the scenic community of Sarilia Estates. Located just north of Langham, this exceptional river-view lot sits on one of the highest elevations in the area, offering breathtaking panoramic views of the North Saskatchewan River. Whether you're planning your dream home or a peaceful retreat from the city, this lot provides an ideal setting with unmatched vistas, gently rolling terrain, and a quiet, nature-filled environment. Enjoy the serenity of country livingwith the convenience of being just 35 minutes from Saskatoon. Sarilia Estates is a unique community built around a lifestyle of outdoor enjoyment and natural surroundings—with walking trails, river access, and a strong sense of community. This is a rare opportunity to own a premium lot with unobstructed river views, perfect for anyone seeking tranquility and connection with nature. (id:62517)
RE/MAX Saskatoon
201 West Road
Leroy, Saskatchewan
Versatile Residential Lot with Updated Insulated Shop – LeRoy, SK Located in the welcoming Town of LeRoy, this 0.71-acre residential lot offers a unique opportunity for shop use, future building, or both. Boasting 125 feet of frontage and 250 feet of depth, the level lot is ideal for development and conveniently serviced with town water and sewer available at the street. The centerpiece is a solid 36’ x 40’ insulated Archrib shop, perfect for a wide range of uses. Key features include: • New metal roof and siding installed 5 years ago • Natural gas overhead furnace for year-round heating • Cement floor throughout • Large overhead door for easy access • 220V wiring for heavy-duty electrical needs • Exterior RV electrical hookup Whether you’re seeking extra storage, a workshop, or a prime location for your new home, this property delivers flexibility and value. A great investment in a thriving small-town setting. Call today to view! (id:62517)
Century 21 Fusion - Humboldt
5 Hwy 11.82 Acre Build Site
Blucher Rm No. 343, Saskatchewan
On hwy 5 just before Sunset estates mobile trailer park.11.82 acres ready for 1 residence at present but lots of options maybe for the future? There is power, gas and water lines on or very close to the property. There is a older well on property but have no information on it. Highways is in the process of twining #5 up to or past the property . All adding to making this a very nice place to build a home. (id:62517)
Coldwell Banker Signature

