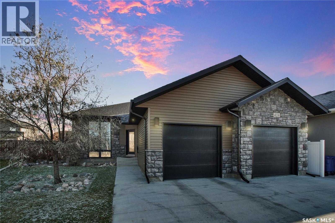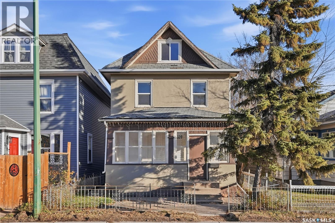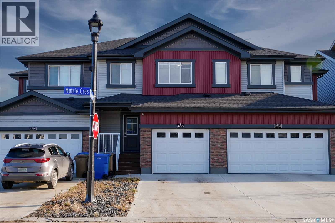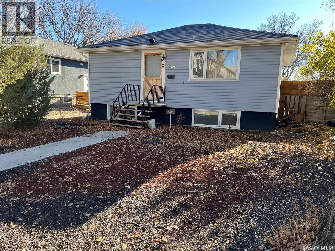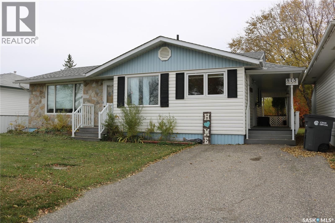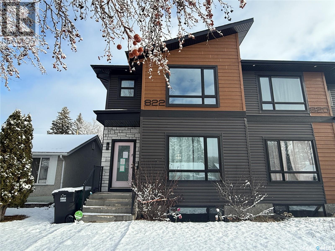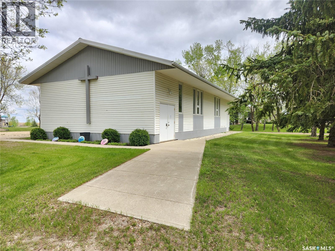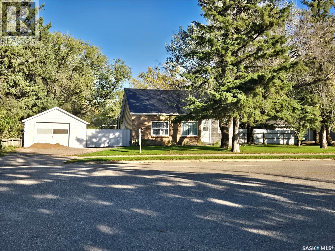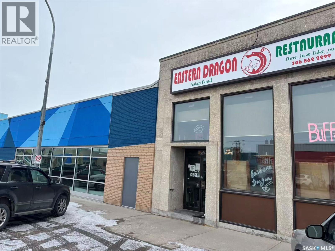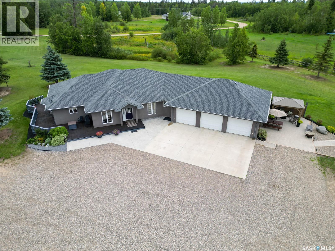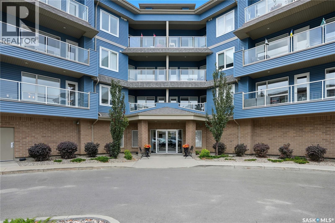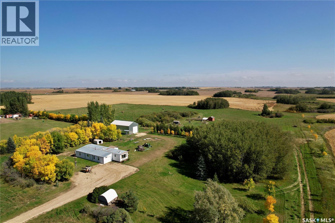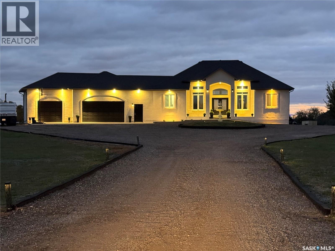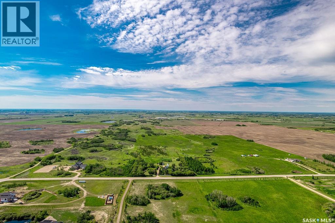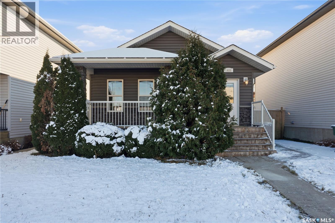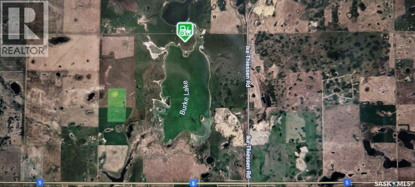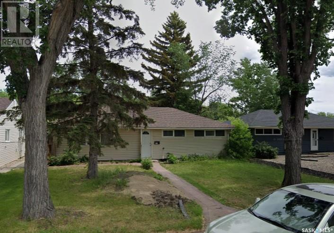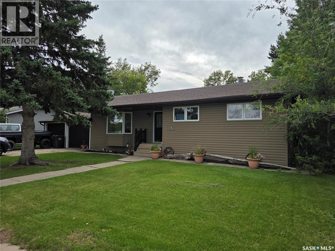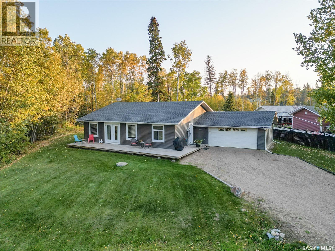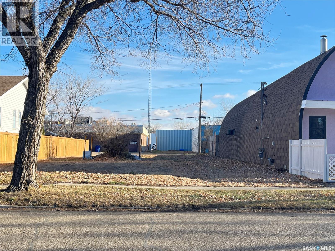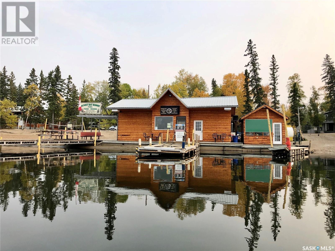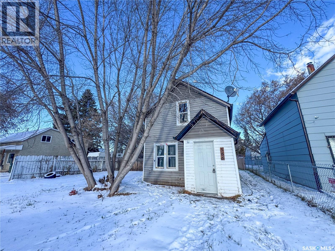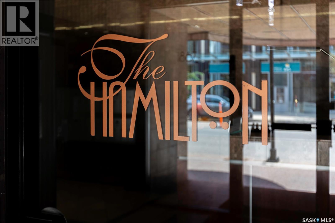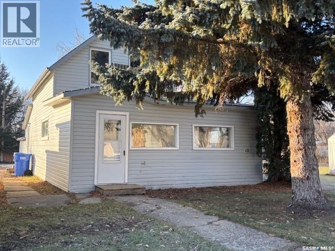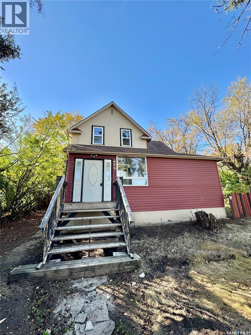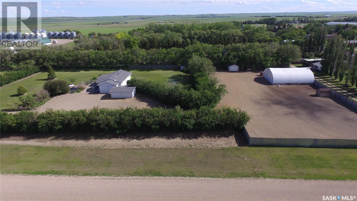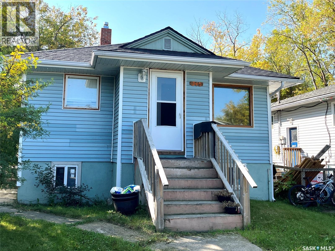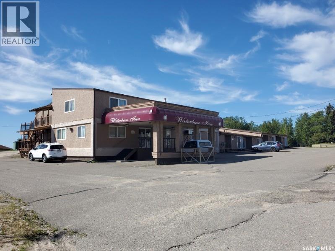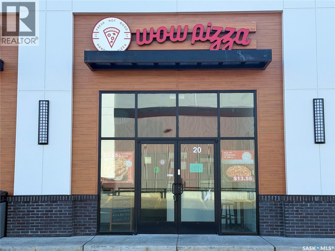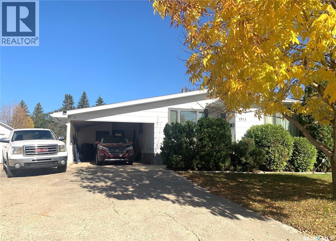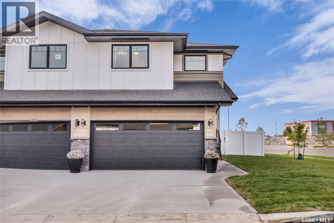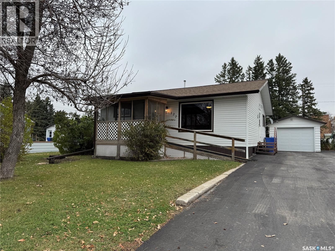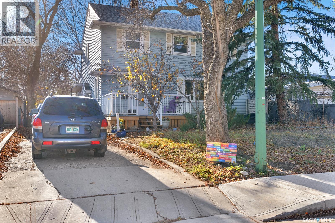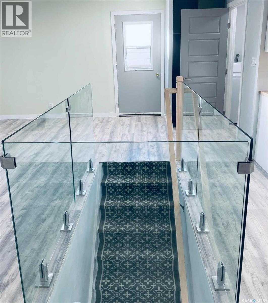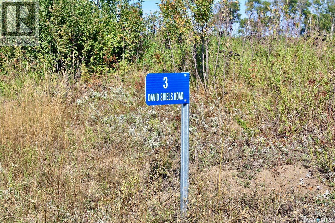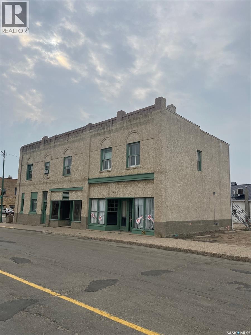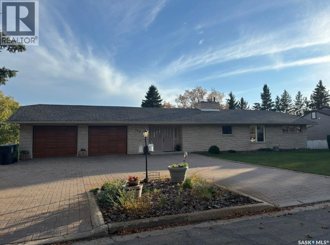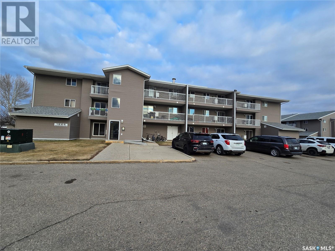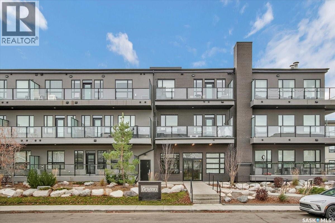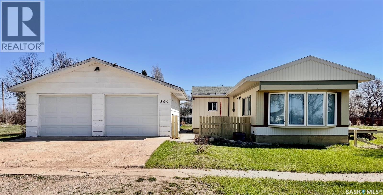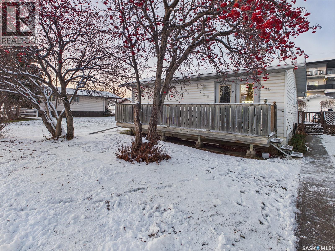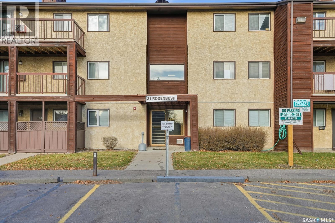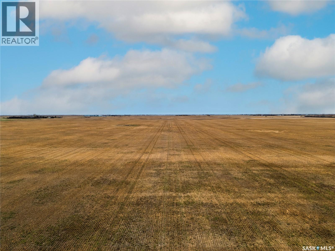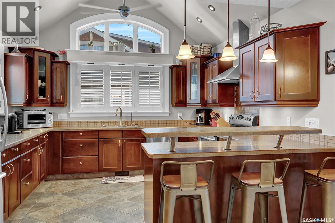Lorri Walters – Saskatoon REALTOR®
- Call or Text: (306) 221-3075
- Email: lorri@royallepage.ca
Description
Details
- Price:
- Type:
- Exterior:
- Garages:
- Bathrooms:
- Basement:
- Year Built:
- Style:
- Roof:
- Bedrooms:
- Frontage:
- Sq. Footage:
424 Lyle Crescent
Warman, Saskatchewan
Welcome home to this immaculate 1,316 sq. ft. 4-bedroom, 3-bathroom bungalow—fully finished top to bottom and beautifully maintained throughout. The main floor offers a bright, open layout with a spacious living room featuring rich laminate floors and maple railings with metal spindles. The timeless two-tone kitchen includes granite countertops, tile backsplash, a large eat-up island, walk-in corner pantry, and under-cabinet lighting. The dining area easily accommodates large gatherings and includes a glass patio door to the back deck, plus transom windows that fill the space with natural light. Down the hall, the primary suite awaits with an upgraded drop-soffit ceiling, walk-in closet, and a 3-piece ensuite with custom tiled shower. Two additional bedrooms and a full 4-piece bathroom with tile floors and granite countertops complete the main level. The basement was designed for entertaining. A fantastic wet bar area features built-in cabinetry, bar fridge, and a raised seating peninsula. The massive family room is perfect for hosting game nights, movie nights, or setting up your home theater, and the adjoining games area offers plenty of room for a pool table or poker table. You’ll also find a large bedroom, another full 4-piece bathroom, and a spacious laundry/storage/utility room—plus extra storage under the stairs. Outside, this property sits on a huge inside-corner, irregular lot with ample room for a trampoline, play structure, firepit, and more. Enjoy relaxing on the back deck with plenty of open views behind you looking out towards the golf course. Additional highlights include central A/C, HRV, an extra-wide concrete driveway, and an oversized 26’x26’ attached garage that is fully insulated and drywalled. Upgraded bungalows like this are a rare find in Warman—this one shows 10/10 and is ready for its next owners. Contact your favourite Realtor today to book a private viewing! (id:62517)
Boyes Group Realty Inc.
1346 Stensrud Road
Saskatoon, Saskatchewan
Here is a home not often found situated in the heart of Willowgrove just steps away from the local elementary school. Sitting at 1826sqft, this 3 bedroom 3 bathroom family home lends the ultimate space for a growing family. Unique to this home is the upstairs bonus room accented with vaulted ceilings that can be setup as an extra family room, workout space, or even turned into a 4th bedroom upstairs. The main floor has an inviting foyer that leads to the open floorplan of the kitchen, dining, and living room. This space is elegantly outfitted with hardwood flooring, tile, backsplash, and a well-appointed natural gas fireplace surrounded with stone. The kitchen cabinets have been upgraded from your standard builder's package and boasts granite countertops and also features a walkin pantry. This room is also wired and set up for in ceiling speakers for that upgraded audio package. Also conveniently located on the main floor is a mudroom with main floor laundry and direct access to your finished garage. Upstairs hosts the 3 bedrooms, 2 full baths, and impressive bonus room. This bonus room has large windows allowing for an abundance of natural light. The primary bedroom is a good size, with a walkin closet with built in custom racks/shelving, and a beautiful 4 piece bathroom. The basement is setup for your equity builder, open for development. Other features include central air conditioning, central vac, composite front deck, aggregate driveway, and a landscaped yard. This home is sure to impress! Please contact the Team to schedule your private viewing. (id:62517)
Realty Executives Saskatoon
320 D Avenue S
Saskatoon, Saskatchewan
Attention investors.Lovely 2 ½ Storey home is only a couple of blocks to the farmers market and offers 4 bedrooms plus many upgrades such as windows, cabinets, paint, shingles (2007), eaves troughs, flooring, furnace,water heater and some wiring. Lots of original character with the front porch, some woodwork, clawfoot tub and more. Great investment property. Engineering report available upon request. (id:62517)
Trcg The Realty Consultants Group
4793 Mutrie Crescent
Regina, Saskatchewan
Welcome to 4793 Mutrie Cres, a beautifully designed 1,390 sq. ft. two-storey home with a single attached Insulated Heated Garage. The main floor features a bright, open-concept layout with luxury kitchen cabinetry, quartz countertops, a corner pantry, a convenient half bath, and patio door access to a pressure-treated wood deck and Xeriscape fenced backyard. Upstairs, you'll find three spacious bedrooms a 4-piece main bathroom, laundry closet, and a large flex room—ideal as an office, playroom, or TV area. The primary bedroom offers a generous walk-in closet and a private 4-piece ensuite. The basement is fully finished with a in unit laundry, Second kitchen with portable stove, dishwasher and a fridge. 4pc bath and a full bedroom completes the basement. This home is finished top to bottom and move in ready. Reach out to your realtor to book a viewing (id:62517)
Exp Realty
5009 8th Avenue
Regina, Saskatchewan
Quiet Rosemont location starter or revenue; large primary bedroom with walk in closet and garden door to deck; kitchen has granite counter top; garden doors off kitchen to deck; jet tub in bath; main floor laundry; basement developed with family room, bedroom, den and 3 piece roughed in plumbing; egress windows; three concrete walls braced and spray foamed, back wall replaced a few years ago with preserved wood; basement floor re-poured; hi-efficiency furnace; 200 amp; large garden shed and parking for four vehicles in back; fridge, stove, washer and dryer included. (id:62517)
RE/MAX Crown Real Estate
815 Willow Street
Moosomin, Saskatchewan
A lovely home in a great location, at a price you can afford! A covered deck is along the side of the home and leads you to the side entrance. Plenty of space at the entrance for all of your coats and shoes. Handy main floor laundry. The u-shaped kitchen has nice cabinetry and countertops and a bright dining area. The living room is a great size. Vinyl plank flooring throughout the main floor with the exception of the 4 piece bath. Two nice sized bedrooms. The basement is partially finished with a large area for a family room, lots of storage, additional bedroom, two piece bath and utility. Lovely yard with a detached garage with newer door and opener. There are two paved parking spots - in front of the garage as well as off the street. Great for a first time buyer or someone looking to downsize. Be sure to check this one out! (id:62517)
RE/MAX Blue Chip Realty
822 S Avenue N
Saskatoon, Saskatchewan
Welcome to 822 Ave S North. This is a bank forclosure property and selling the property AS IS. Property is in a good condition but some TLC needed. This beautiful 2 storey house was built in 2022 and has 4 Bedrooms & 4 Bathrooms with 2 car detached garage. Entering the home, you will find that the Open Concept floor plan is really accentuated on the main floor. The main floor offers a large living room with fireplace, spacious kitchen with Oversized Kitchen Island, dining room with large windows allowing for lots of natural light and a 2 piece bath. On the upper level, you will find 2 spacious bedrooms, full bath, and a Gorgeous Master with a 3 piece ensuite. Basement has 1bedroom, 1 full bathroom and large living area. Don’t miss your chance to own a spacious home in a convenient neighbourhood. Don’t hesitate to schedule your private tour today. (id:62517)
Royal LePage Saskatoon Real Estate
402 Wheaton Avenue
Ogema, Saskatchewan
This 1680 square foot building with full basement sits on a 115' x 150' lot on Main Street in Ogema. Whether it's space for a new business, more room for an existing business, a community gathering place or perhaps having the property rezoned to residential and doing a renovation for a new home or income suites, this property would be ideal. The building currently holds a big foyer, large church space and an office upstairs, with the basement boasting 2 bathrooms, kitchen area with lots of storage, large hall/meeting area, furnace and utility room, as well as another storage room. The maintenance free metal roof was replaced within the last few years, some PVC windows have been installed, there are 2 furnaces (one for upstairs and one for downstairs) central vac, large parking area as well as big lawn area at the front of the building. The possibilities are endless, contact for your tour today! (id:62517)
Century 21 Hometown
315 Government Road
Stoughton, Saskatchewan
Lots of recent updates in this charming home, in Stoughton. It features a freshly painted kitchen and dining, with newer kitchen cupboards and countertops. The front facing living room, is bright and spacious, with easy access to two of the bedrooms. The master bedroom is situated at the rear of the home, with a convenient 2 piece ensuite. The main bathroom was recently updated, as well as a newer metal roof, PVC windows, and an energy efficient furnace. Super huge fenced yard, single detached garage, plus 2 sheds. The basement is unfinished, and ready for development, however, does require some structural repair. Close to the K-12 School, and walking distance to downtown. Not for rent ,or rent-to-own. One of the lowest priced homes in town. Please call or text today for more details. (id:62517)
Century 21 Dome Realty Inc.
108 1st Avenue W
Nipawin, Saskatchewan
Well-Established Asian Restaurant with Real Estate in Nipawin, SK. Presenting an excellent opportunity to acquire a successful and well-established Chinese/Asian cuisine restaurant with 48 seats in the beautiful town of Nipawin, SK (population ~4,400). The Eastern Dragon Restaurant is a beloved local favorite, known for its warm service, consistent food quality, and loyal customer base. Located in a popular tourist destination, Nipawin is renowned for its fishing, hunting, snowmobiling, skiing, and other outdoor activities—drawing visitors year-round and providing a strong customer flow to local businesses. The current owner purchased the restaurant three years ago, with more than CAD200, 000 investment on renewing, the business has demonstrated excellent returns in the past three years. The asking price includes the real ester, you will be the owner for both the business and real estate. Whether you're a culinary entrepreneur, a family looking to run a business together, or an investor seeking a stable opportunity in Saskatchewan's thriving small-town economy, The Eastern Dragon offers a rare chance to step into a profitable venture with minimal startup risk. Contact us today to learn more or schedule a viewing. (id:62517)
L&t Realty Ltd.
350 Ridgeway Road
Christopher Lake, Saskatchewan
This 5.34 acerage in Christopher Lake is exactly what you've been looking for! It has breathtaking views of the surrounding white and Colorado blue spruce, flower gardens, vegetable garden and the expansive lawn. Enjoy watching wildlife on one of the 3 recycled tire decks surrounding the house. Relax or host guests in the 10 x 12 private gazebo, sheltered from wind and sun, on the 18½ x 32-foot paving stone patio. The fenced in raised bed vegetable garden can keep you enjoying the outdoors while supplementing your grocery bill. There is a heated 32’ x 42’ shop with large overhead door and expansive shelving to work on your favourite hobby or store your recreational toys that you enjoy and use while living very close to Christopher, Emma and Anglin lakes. The property includes a heated, attached two-car garage with an epoxy floor measuring 34½’ x 30'. The 1892 sq ft open-concept home features 10’ ceilings in the main living area, a floor-to-ceiling rock fireplace, and large windows for ample light and country views. The kitchen has been updated with all new appliances, counter tops, subway tile and flooring. The master bedroom features a walk-in closet and a 3-piece steam shower ensuite. This home has 3 bedrooms and 2 full baths. Well and septic field – no hauling water or septic. If you are retired and want a quiet retreat for hobbies and relaxation close to lake recreation and yet not too far from the city, this property is a must see. If you have a small family and want to raise your children in a community with caring neighbours and friends, this could very well be your dream home, or if you just want to enjoy country living – this property delivers. Please make an appointment to view. (id:62517)
Choice Realty Systems
315 2321 Windsor Park Road
Regina, Saskatchewan
Welcome to this prime located top floor east end condo. High end finishes throughout , dream kitchen with stainless steel appliances included. This beautiful kitchen features dark cabinets with a rich looking granite countertop top and large island. Nice open layout with great views from the moment you walk in the condo. Condo has a large bedroom and another den for a perfect office or smaller bedroom . Convenient located washer dryer in the unit and an updated full bathroom. If that wasn’t enough you also get an ideal underground parking spot on the end and a large storage unit for all your needs. Won’t last long make your appointment with your realtor today. (id:62517)
Realty Executives Diversified Realty
Warkentin Acreage
Blucher Rm No. 343, Saskatchewan
Stunning 20-Acre Property with Spacious Home and Shop in the RM of Blucher. Escape to your private retreat with this 20-acre property, offering the perfect balance of peaceful country living and functional amenities. Located just minutes from Clavet, off Armstrong Road (RR 3032), this property boasts a beautifully treed yard with a variety of mature trees including Sea Buckthorn, Saskatoons, Larches, Evergreens, and a Poplar Bluff with a fire pit. A spacious mobile home offers 5 generous bedrooms and 2 fully renovated bathrooms, designed for modern living with comfort and style. Open concept kitchen and living area, ideal for family gatherings or entertaining. The kitchen offers charming oak cabinetry, a pantry, and a cozy breakfast nook and opens onto a 16x10 SE facing deck, perfect for outdoor dining or enjoying the fresh air. A large mudroom offers transitional space and potential storage solutions. Other recent upgrades include new insulation, steel siding, new windows and some new flooring. There is also a heated shed used as a work shop and houses the water system components. The steel-clad shop (31x50x18') is impressive and provides ample space for projects. It has a natural gas heater, with a concrete floor and is plumbed for a bathroom. The 16' wide x 14' high overhead door provides ample equipment access and the huge mezzanine for office space, storage space or a living space with RM approval. Additional outbuildings include a storage shed and chicken coop. Mature trees provide shade and privacy with the balance of the property planted with alfalfa/grass hay. There are two hydrants and two power stations; one with a welding plug and the other with an RV plug. A dog run is conveniently located adjacent to the home. With a long driveway, this property offers the perfect combination of privacy and natural beauty. Whether you're looking to enjoy country living, or need space for some horses, this property is ready for you to make it your own. (id:62517)
Realty Executives Saskatoon
85 Hanley Way
Edenwold Rm No.158, Saskatchewan
This peaceful 3.5 acre retreat features a sprawling walkout bungalow with close to 4,800 sq ft of living space designed for luxurious country living, yet still close to city amenities. Built on an ICF foundation, this bright open-concept layout has high ceilings and lots of windows allowing for plenty of natural sunlight. The gourmet kitchen showcases elegant cream cabinetry, granite countertops and high-end stainless steel appliances, along with a convenient kitchen sweep, and walk-in pantry. A spa-inspired primary bedroom has cozy fireplace and direct access to the back deck, also features a relaxing jetted tub, spa shower and a huge walk-in closet complete with custom built-in dressers. Second bedroom on main floor would also make a great home office. Main floor laundry room is thoughtfully designed with plumbing and electrical setup for a potential conversion into a nail or hair salon. Walkout basement is ideal for entertaining or multi-generational living, with room for theatre seating and hook up for potential bar or kitchenette. 3 bedrooms with large windows, 2 bathrooms, a workout room and furnace room complete the basement. No shortage of storage space in this home! Comfort is elevated with in-floor heating in all of the bathrooms. Garage floor and basement floor have separate boiler system, which would also work to heat potential swimming pool. Oversized triple-car garage provides ample storage and workspace with heated floor and 220 amp service. Large driveway for plenty of parking space and eco-friendly driveway constructed from recycled highway asphalt. Step out onto the expansive deck, perfect for morning coffee or evening sunsets, surrounded by nature, this property offers tranquility, space, and sophistication! (id:62517)
Coldwell Banker Local Realty
Winds Edge Development Land
Corman Park Rm No. 344, Saskatchewan
Fantastic opportunity located on Patience Lake Highway 394 just outside the future Saskatoon Freeway and the P4G Planning District, this site has a gently rolling landscape with trees and indigenous wildflowers suited for future development. This property offers a variety of development options. Excellent potential on this property for acreage development (subject to RM approval) only 5km East of Costco. Call for more details or your private tour today. (id:62517)
Boyes Group Realty Inc.
3914 Castle Road
Regina, Saskatchewan
Step into this beautifully renovated condo located just steps from the university. Updated from top to bottom, this unit features all new Vinyl Plank flooring, fresh paint & new baseboards throughout, added pot lights in the living room, and a brand-new U-shaped kitchen with floating shelves, brand new stainless steel appliances, a sleek black backsplash, and modern matte-black fixtures throughout. The main floor bathrooms has been fully refreshed with a new vanity, taps, flooring, and light fixture. The main floor layout is functional, bright, and offers a direct view of the university — making it an ideal home for a student, young couple, small family, or anyone looking for low-maintenance living. Upstairs, there are three good-sized bedrooms and the primary features a large walk in closet. There is ample storage on the second level with both a linen closet and built-in shelves in the bathroom. The main bathroom received the same treatment as the main floor alongside a new tub & surround. There is one exclusive parking stall included and the basement is open for future development. Follow the main roads or many walking paths straight to the University or nearby park and amenities. Condo fees include water, offering affordable and worry-free ownership. Move right in and enjoy a thoughtfully updated home in a prime location. (id:62517)
Realty Executives Diversified Realty
1455 Willowgrove Court
Saskatoon, Saskatchewan
Beautiful Bungalow with Brand new developed basement in Willowgrove. Nice layout with lots of windows. Vaulted ceiling and wood flooring in main living area. Good size kitchen with plenty of counter and cabinet space. Master bedroom with ensuite and walk in closet. Brand new development with two bedroom. Fully landscaped yard with double detached garage wired for 220. Public Open house on November 29, 2025 from 12:00pm to 1:00pm. (id:62517)
RE/MAX Saskatoon
Aberdeen/burke Lake Land
Aberdeen Rm No. 373, Saskatchewan
40.96 Acre farm land. Close to Aberdeen. Call for more information. (id:62517)
Royal LePage Varsity
103 Robinson Crescent
Regina, Saskatchewan
Welcome to 103 Robinson Crescent. A wonderful 3 bed, 1 bath bungalow in quiet Coronation Park. The Living Room shines with the warm sun as you look out onto the quiet crescent road on which you live. The open flow from Living Room to Dining Room brings easy access from watching TV to a sit-down dinner. The carpeted, spacious Primary Bedroom does have a fireplace in it, but it needs TLC to work again. The other two bedrooms are comfy and get good light. The kitchen has all the space you need to cook your favorite meals. It sits on a 6,250 square foot lot, so there is lots of personal space for you to relax, garden, play, and just appreciate your own, little world away from the bustling life we mostly all live. Six years ago, owner installed a new roof. Seller also installed a new furnace, new electrical system, and some windows were changed. Steps from green space and a school, it is easy to go out and play and get home in time for dinner. Baptist and Pentecostal churches are a few blocks away as well. Really quiet area tucked in between Argyle and Albert Streets, but that does not stop you from quick access to these major road arteries for all your traveling and shopping needs. Some shops are really close by as well. So, if you enjoy such activities, you are only a hop, skip, and jump away from all that fun and enjoyment. Book a showing today!! (id:62517)
Flatlands Real Estate Team
213 9th Street E
Wynyard, Saskatchewan
Stunning Family Home in Wynyard – Space, Style & Comfort! Welcome to this beautifully maintained, spacious family home in the heart of Wynyard, SK! Boasting incredible curb appeal with newer siding, and a convenient semi-attached double garage—perfect for prairie living. Step inside to discover a bright layout featuring a large living room flowing seamlessly into the dining area, with gorgeous new vinyl plank flooring throughout and laminate in the bedrooms. Three bedrooms, a 4-piece bath, and generous front & back foyers complete the main floor. The fully fenced backyard is your private oasis, complete with a two-tier deck—ideal for entertaining or relaxing in peace. Garden doors lead you outside, blending indoor and outdoor living effortlessly. Downstairs, the expansive basement offers a cozy family room, and ample storage. Don’t wait—schedule your viewing today before it’s gone! (id:62517)
Century 21 Fusion
105 Crestview Drive
Lakeland Rm No. 521, Saskatchewan
Are you looking for a 4 season, turn key property at the lake? If that's the case then you should definitely take a look at 105 Crestview Drive! This 3 bedroom, 2 bathroom bungalow features 1600 feet of living space, has a 2 car attached garage and is located right next to the Emma Lake Golf Course! The main living space is bright and inviting with recently updated LED potlights, new flooring and lots of large windows letting in an abundance of natural light. The open concept kitchen features oak cabinetry, stainless steel appliances and an L shaped island with breakfast bar seating. The spacious primary bedroom features a large walk in closet and a exceptionally large 4 pc ensuite with updated flooring and vanity. 2 more bedrooms, an additional 4 pc bathroom, and Mud/Laundy room with attached 24x24 garage access complete the home. Some notable updates include new windows in 2025, new water softener head in 2025, new flooring, lighting and paint in 2023, and new siding and shingles in 2019. This home must be seen to be appreciated, the location and pride of ownership are both second to none. Give your Realtor a call and book your showing today! (id:62517)
RE/MAX P.a. Realty
210 Maple Street
Maple Creek, Saskatchewan
Located just one block from downtown Maple Creek, this vacant lot offers a prime opportunity for development in a convenient and central location. Spanning 6,500 square feet, the property features alley access that makes it ideal for building a garage at the back, providing both privacy and easy entry. The backyard faces east, perfect for capturing morning sunlight and enjoying peaceful sunrises, while the front door opens to the west, welcoming warm evening light and sunsets. This versatile lot’s orientation and access make it an attractive choice for a future home or investment in one of Maple Creek’s most desirable neighbourhoods. (id:62517)
Blythman Agencies Ltd.
216 Southshore Drive
Lakeland Rm No. 521, Saskatchewan
Sunset Bay Resort is a rare & unique “4-season” family vacation destination in Saskatchewan, with 4 businesses all in 1 & the only commercial property in the District of Lakeland No.521 that has short term accommodation. Sunset Bay Resort is located on the south shores of Emma Lake, 50km north of Prince Albert on Hwy2 & 8km west on Hwy263. 10km east on Hwy263 from the south entrance of Prince Albert National Park, leading to prestigious Waskesieu Lake & 7km to Village of Christopher Lake offering multiple town amenities. Four businesses include : 1) Year-round 4 unit lodge with the only coin-operated laundromat within 50km (9 top load commercial washers & 4 commercial 30lb gas dryers) & 4 self-contained cedar cabins (2-two bedrooms & 2-one bedrooms). 2) 17 fully serviced RV trailer sites that are permanent with seasonal usage. 3) 2-storey fully equipped food service facility overlooking Emma Lake, that is liquor licensable (currently leased). 4) Only full-service commercial marina on Emma Lake with 70 boat slips, C-Store, premium fuel to the water, assisted boat launch, public beach & picnic area; on leased crown land. Sunset Bay Resort is a “turnkey operation” run by the original owners for 38 years & has never had a problem hiring a great team of employees for the marina, housekeeping & yard maintenance staff. Sunset Bay Resort has the potential of being operated in a different concept if desired, or extraordinary land value to be redeveloped into something new. Also the only 2+ acres of commercial property overlooking the waters of Emma Lake. Other attractive features nearby are : Emma Lake 18 hole manicured golf course, Lake Country Co-op @Ambrose, Sunnyside Bar, Emma Lake Mini-Golf, Dee’s at Sunnyside Market & Bakery, Snowmobile groomed trails, Emma Lake ice fishing & cross country skiing. We invite you to view this sensational property, to appreciate the many Resort assets that are in “immaculate condition”! (Website: sunsetbayresort.ca) (id:62517)
Century 21 Fusion
586 5th Street E
Prince Albert, Saskatchewan
Affordable and full of potential, this 1¾ storey, 3 bedroom, 1 bathroom home sits on a double lot near Riverside School and the River Rotary Trail. Perfect as a first home or revenue property, this home offers practical living on a spacious double lot. The main floor features a living room, kitchen and a convenient main floor bedroom with laundry and direct access to the generous, fenced backyard. Upstairs, you’ll find two bedrooms and the full bathroom, while the unfinished basement provides storage. If you're looking to add to your revenue portfolio, this one's for you. (id:62517)
Coldwell Banker Signature
1105 1867 Hamilton Street
Regina, Saskatchewan
Featuring amazing views of the Regina skyline, this south facing executive condo takes in the sunset and sunrise and has been extensively renovated from top to bottom! Immediately when you walk in you will see a built-in entry bench with hooks and access to the in-suite laundry. The custom kitchen includes new quartz countertops with water fall edge and slab backsplash, stainless steel Amana appliances (refrigerator, stove, microwave and dishwasher), wooden shelving, a coffee station and sleek modern two tone cabinets that go right to the ceiling. The dining area includes a built-in banquette with storage so the amazing view can be enjoyed while you eat. The office area includes a feature wall and a custom wooden desk and shelves. The living room includes a built-in window seat with storage, a built-in tv bench and an electric fire place for those extra cold winter days. The bathroom has been tastefully updated with new paint, new mirror and lights. There is an extra deep soaker tub/shower as well. The bedroom features an amazing custom walk-in closet, with both shelving and rod storage. Condo fees include water and heat, and access to a full 24/7 gym, a social room with pool table, a roof top patio with BBQs and a hot tub and a Monday to Friday (8am-4pm) concierge at the entry. This unit comes with central air conditioning and one outdoor parking spot right outside the building in a secured gated lot. It also includes a 3x5 foot storage locker in the basement. Schedule your showing today! (id:62517)
Century 21 Dome Realty Inc.
134 2nd Avenue W
Canora, Saskatchewan
Check out this 878sqft character home located in Canora, SK. The main floor of the property boats an enclosed porch with adjoining bedroom, which leads to the generous living room. Next your will find the kitchen (w/laundry), bathroom and stairwell which leads to the 2nd floor. Upstairs there are two additional bedrooms, offering plenty of space for family and friends. Included in the purchase price are the fridge and stove. The furnace and water heater have also been updated! Give us a call for more details!!! (id:62517)
Community Insurance Inc.
469 19th Street E
Prince Albert, Saskatchewan
Very affordable East Hill fixer upper. This one 3/4 story residence supplies 3 bedrooms, 1 bathroom and comes mostly developed and is resting on a super sized 8,060 square foot lot with rear alley access. Available for an immediate possession. (id:62517)
RE/MAX P.a. Realty
East Gull Lake Acreage
Gull Lake Rm No. 139, Saskatchewan
Acreage living with the amenities of the town. This property is situated on the east side of the town of Gull Lake, nestled in a beautiful sheltered yard. The 1400 square foot bungalow features 4 bedrooms, 2 bathrooms, a large kitchen, dining and living room as well as a spacious mudroom and large recreation room. The yard is exceptionally landscaped and well cared for including a mature shelter belt, perennials and more. You will enjoy the views from the deck and patio areas. The 40 x 50 shop is every mans dream space to tinker or store vehicles, equipment etc. This property is on town water, has its own septic system and allows you all the benefits of acreage living as close to town as possible. Call today for more information or to book a showing. (id:62517)
Davidson Realty Group
345 19th Street E
Prince Albert, Saskatchewan
Welcome to this 4 bedroom, 2 4pc baths, raised Bungalow on East Hill lot, with regulation suite and separate entrance. Also separate Power meters. The main floor has kitchen, living room, 2 bedrooms and 4pc bath. The basement has a self contained suite with kitchen, living room, 2 bedrooms and 4pc bath also. There is a newer High Eff furnace and newer shingles. Call today for more information or viewing. (id:62517)
RE/MAX P.a. Realty
303 La Ronge Avenue
La Ronge, Saskatchewan
Do not look more for other business opportunities. This is a solution for you. Excellent property with profitable (Motel) business which comes with a property. This nicely laid out motel boasts with 26 guest rooms and well maintained property is absolutely busy year around and located in one of the best locations in town of La Ronge. Town of La Ronge is well known town for being busy year around. On top of already busy situation, there are new projects coming up with newer infrastructures such as (New Expansion of Hospital) Newer Electric Poles to be added in town by Fortis and new Gold mines are expected to open nearby towns. So a lot of workers are expected to stay in the motel in town of La Ronge. There are too many newer projects are being proposed and expected, which all these new projects will help the increase Motel Sales. This lovely town of La Ronge is busy in the summertime with the travelers (Lakeside cottage users and Water sports related travelers and vacationers) and it gets busy again in the wintertime from the fishing leisure travelers and workers. Take this great business opportunity! Please respect the business, do not approach to the business unattended, do not speak to the seller's staff or to seller directly. Thank you. (id:62517)
RE/MAX Bridge City Realty
20 2401 Preston Avenue S
Saskatoon, Saskatchewan
Turnkey opportunity to own and operate Wow Pizza in a high-traffic Eastview location. This 1,048 sq. ft. pizza store comes fully equipped with all fixtures, machinery, leasehold improvements, trade name, and goodwill included. Net lease of $32/sq. ft. plus occupancy costs of $10/sq. ft., with renewal options available. A well-established pizza business, ready for new ownership. Perfect for owner-operators or investors (id:62517)
RE/MAX Bridge City Realty
1911 Bowers Drive
North Battleford, Saskatchewan
Located on a quiet Street on the West Side, you'll find this beautiful move in ready bungalow situated on a nearly 0.3 acre lot! That's right, a lot this size is truly unique in this area. The 1272 sq ft home is bright and spacious with a great layout. All main floor windows were recently replaced with low E triple pane windows. The living room has new laminate, and the tasteful kitchen/ dining room was renovated in 2008 to include new maple cabinets. There are three bedrooms on the main with the master having the bonus of a 2 piece bath. Downstairs you'll find the recently renovated 3 piece bath, a large bedroom with armoire to stay, laundry room with additional sink and a large recreation room. The water heater was replaced in 2023 and furnace is serviced every 2 years. Shingles were replaced approx 10 years ago. The backyard allows for many possibilities and offers great privacy. The shed has a concrete floor, there is a spacious garden area, patio space and a fire pit( approved by the City).There is no shortage of parking, with parking out front and along side the carport as well as gate leading to the backyard .The convenient carport has built in storage space ( 5x9). The current owners have shown great care and pride in the home and it shows. This home is located close to schools and parks and quick access out to territorial drive. Call for your showing today (id:62517)
Boyes Group Realty Inc.
408 155 Mcfaull Way
Saskatoon, Saskatchewan
SHOWHOME now open! 419-155 McFaull Way. Welcome to Wilson’s Ranch — where modern design meets everyday functionality. This well-crafted 3-bedroom, 2.5-bath semi-detached home (Duplex B) offers an open-concept layout ideal for both daily living and entertaining. Highlights include a dedicated podcast and home office space, a spacious primary suite with a walk-in closet and ensuite, double attached garage and the convenience of an upper-level laundry room. The stylish kitchen flows effortlessly into the dining and living areas, creating a bright, inviting atmosphere perfect for gathering with family and friends. Enjoy a fully fenced and landscaped backyard and deck with privacy wall. Situated just steps from Wilsons Lifestyle Centre, The Keg Steakhouse + Bar, Save-On-Foods, Landmark Cinemas, and Motion Fitness, this location offers unbeatable access to essential amenities. With nearby parks, future schools, and public transit, it’s a community designed to grow with you. All North Prairie homes are protected under the Saskatchewan Home Warranty Program. PST & GST included with rebate to builder. Photos are for reference only and may not reflect the exact unit. (id:62517)
Coldwell Banker Signature
1322 7th Avenue Nw
Moose Jaw, Saskatchewan
Have you been looking for a home with everything all on one level? Now available 1125 sq. ft. bungalow offers comfortable, accessible living with thoughtful design throughout. Featuring 2 bedrooms, 1 bathroom and a large yard with a 22 x 24 insulated detached garage. This home is ideally located within walking distance to Sask Polytech, making it a perfect choice for professionals, students, or anyone seeking convenient single-level living. Inside, you’ll find a spacious living room that seamlessly flows into the dining area, complete with patio doors leading to a covered deck—ideal for relaxing or entertaining. The kitchen offers plenty of cabinetry and counter space, providing functionality for everyday cooking and gatherings alike. A cozy family room with a gas fireplace adds warmth and additional living space for you to enjoy. Outside, the partially fenced yard includes a green space area and ample room for a garden, offering the perfect balance of privacy and outdoor enjoyment. This home combines comfort, convenience, and functionality—all on one level! (id:62517)
Realty Executives Mj
127 Broadway Street
Foam Lake, Saskatchewan
Welcome to 127 Broadway, Foam Lake — a charming and well-kept home offering functionality and comfort in a great location. The main floor features two bedrooms, a full bathroom, a bright and spacious living room, an updated kitchen, and the convenience of main floor laundry. Downstairs, the partially finished basement includes a two-piece bathroom, cold storage, and a versatile area with cabinetry that’s perfect for hobbies or extra workspace. Outside, you’ll find a single-car garage and a nicely sized yard. Recent updates include shingles, west and south side siding, garage door replaced just a couple years ago, pvc windows on main floor (2007), custom blinds (2022) furnace (2009) and water heater (2012) making this property move-in ready and ideal for anyone seeking an affordable home in a welcoming community. (id:62517)
Exp Realty
3047 Whitmore Avenue
Regina, Saskatchewan
Spectacular Lakeview Location! Perfectly situated near two brand new elementary Public & Catholic (French Immersion) schools and shopping, this home sits on a generous lot—large enough to accommodate a future pool or a triple-car garage. The exterior features maintenance-free metal siding for easy care. Inside, you’ll find a spacious living room(no HW under carpet) and formal dining area that is enhanced by hardwood flooring. The kitchen offers an abundance of oak cabinetry, a built-in dishwasher, and a convenient adjoining eating area. A wonderful addition at the back of the home provides a cozy family room complete with a vaulted wood ceiling, wood-burning fireplace, and patio doors leading to the backyard—ideal for family gatherings or relaxing evenings. A convenient half bath completes the main floor. Upstairs, there are four comfortable bedrooms and a full bathroom. The large primary bedroom includes access to the attic through the closet, offering excellent storage potential. The basement is nicely developed with a welcoming rec room (carpet updated just a couple of years ago) and a three-piece bathroom featuring an oversized shower. Enjoy the good-sized backyard with back-alley access—great for future expansion or extra parking. New eaves (2024). DR chandelier not included. Crawl space under addition. This home combines space, comfort, and a prime Lakeview location—truly a wonderful place to raise a family! (id:62517)
RE/MAX Crown Real Estate
206 George Crescent
Esterhazy, Saskatchewan
Modern, Open, Airy, Easy to decorate and ready to move in! 206 George Crescent has what you are searching for!! Less than a block to the elementary school, quiet crescent living, a modern renovated home and a private back yard. The renovations completed are numerous and will have you wanting to move in tomorrow. Fresh paint throughout both main level and basement, new vinyl plank flooring throughout main level and freshly painted concrete in basement, just waiting for that gorgeous epoxy finish you've dreamt of. 3 main level bedrooms and 2 basement bedrooms give you rooms for all your family and friends. Primary bedroom faces the back yard, for peace and quiet and also features a huge walk in closet. 2 bathrooms on the main level and a perfect spot in the basement for a third. New kitchen cabinetry, counter tops, built in dishwasher and microwave range hood fan with so much space for dining room and an island all with the convenience of garden doors leading out to the back yard deck. Dramatic and attractive Tempered Glass basement railing give the main living areas a completely open view, perfect for entertaining. The updates throughout this property are extensive and must be viewed to appreciate. All light fixtures have been updated, basement insulation, drywall, recent high efficient natural gas furnace and water heater and so much more. View this beauty and picture yourself having a morning coffee in the serene atmosphere. (id:62517)
Living Skies Realty Ltd.
3 David Shiels Road
Dundurn Rm No. 314, Saskatchewan
7.26 Acre lot available at Whitetail crossing. Only 10 minutes from Saskatoon, 3 David Shiels Road is a fully serviced lot with trees on the north and south. Access can be from either David Shiels road by the Mailboxes or from Circle H road. Really nice clearing for building your dream property. Seller has mowed a trails for walking the property during showings. Call today to book a showing. (id:62517)
Realty Executives Saskatoon
508 12th Avenue
Estevan, Saskatchewan
ATTENTION INVESTORS & CONTRACTORS! Exceptional opportunity in the heart of Downtown Estevan! This 12,000 sq. ft. (100’ x 120’) commercial lot is ideally located just one block from the city’s four major banks and a variety of retail stores — a prime location for your next investment or redevelopment project. The existing building sustained significant damage in the June 2024 hailstorm and requires extensive renovations. Price reflects lot value. A Phase 1 Environmental Report is included. With its excellent downtown exposure and flexible layout, the property offers great revenue potential, featuring multiple options for main floor retail space and upper-level living quarters. Realtor Owned Property. (id:62517)
Century 21 Border Real Estate Service
110 Logan Crescent E
Yorkton, Saskatchewan
110 Logan Crescent East. - Attractive Executive style property with a walk out basement. - Well built home with a beautiful south facing deck with a view of Logan green park. -Tindal stone front -Solid Oak main floor interior doors -Oversized main bedroom, 700 sq feet -Ensuite has Italian tiled shower with body jets and rainhead faucet -Kitchen, recent update -Floor in garage /epoxy speckled, durable finish, insulated and heated, 24 by 32!!! -Second garage of same size below top garage -Gas fireplace insert in large living room -Maple ,solid thick flooring through out dining area and living room -In floor heat in basement and main bathroom -Triple pane windows -central air Vaulted ceiling (id:62517)
Century 21 Able Realty
301 1822 Eaglesham Avenue
Weyburn, Saskatchewan
Looking for affordable living? Why rent when you can own. This unit is in great shape and offers two bedrooms and a full bathroom. The kitchen has plenty of cabinet space and counter top, and there is a large living room. This unit offers great access from the elevator and stairs. This unit would also make a great revenue property for those looking to expand their Real Estate portfolio. (id:62517)
RE/MAX Weyburn Realty 2011
109 415 Maningas Bend
Saskatoon, Saskatchewan
Welcome to The Brixton, where style and comfort come together in this beautifully finished one-bedroom, one-bathroom unit. The kitchen offers Superior cabinetry with soft-close doors and drawers, a glass tile backsplash, stainless steel appliances, granite countertops, under-mount dual sinks, and a convenient island. A dedicated dining area sits between the kitchen and the spacious living room, which opens to a generously sized balcony featuring aluminum railing and glass inserts. The in-suite laundry room includes a stackable washer and dryer and storage for added convenience. Throughout the home, you’ll find upgraded interior doors, baseboards, and casings, along impressive 9-foot ceilings. Additional highlights include a gas line for your BBQ, central air conditioning, and privacy glass between balconies. The building offers two amenity rooms—one fully furnished with a bathroom on the main floor, plus a meeting room on the third floor—and a guest suite for visiting friends or family. This unit also includes underground heated parking stall number 139 and storage locker number 41. It’s also ideally located within walking distance to shopping, restaurants, numerous amenities, beautiful parks, and scenic walking paths, making daily conveniences and outdoor enjoyment easily accessible. (id:62517)
RE/MAX Saskatoon
305 2nd Street W
Milden, Saskatchewan
Welcome to 305 2nd Street W in the quiet town of Milden! Milden is a safe, quiet, family filled community that is a short drive to Outlook and Rosetown, is the home of The Milden Roadhouse and has bus pickup for your children to attend school in Rosetown or Dinsmore. The property is on a massive owned lot and features a big heated and insulated double detached garage, multiple garden plots, cherry & apple trees and a treehouse. This bright, spacious home features a large entry way, tons of storage including a cold storage cellar, laundry, a full four piece bathroom with storage, two large bedrooms, kitchen and dining area with all appliances included, a huge living room and a sunroom or extra storage room. You will be pleased to find there are lots of updates such as the HE furnace, windows in the front bay windows, fridge 2015, dishwasher 2014, insulated skirting around the trailer 2013, vinyl plank flooring in the kitchen and living room 2019, new paint in the living room and kitchen 2019, some new treated wood supports under home, newer patio doors on to the 12x12 deck, lots of new light fixtures, water heater and electrical panel in 2021, added extra insulation and new carpet in the master bedroom, completely renovated second bedroom including insulation, complete bathroom Reno, new electrical mast and mostly all new plumbing throughout. Call today for your own private tour! (id:62517)
RE/MAX Saskatoon
213 Stevens Avenue
Birch Hills, Saskatchewan
Welcome to small-town charm in the heart of Birch Hills. This 792 sq. ft. two-bedroom, two-bath bungalow sits on a mature lot and offers the perfect blend of peace, privacy, and potential. With both a front and back deck, you’ll love having a quiet place to enjoy morning coffee, evening sunsets, or summer nights surrounded by greenery. Inside, the home is a classic starter with room to add your own style. It is clean, functional, and ready for the next chapter. Prefer to invest? There is a tenant already in place and willing to stay, offering immediate rental income. The property features a lovely garden area, front and back lawns, established perennials, and plenty of shade from mature trees. The detached two-car garage provides additional value. Located just 30 minutes from Prince Albert, Birch Hills offers an easy commute with all local amenities only minutes away. Whether you’re searching for a quiet home base, an affordable renovator’s opportunity, or a solid investment property, this bungalow delivers comfort, privacy, and potential within a peaceful rural community. *INTERIOR PHOTOS are from a previous listing. There have been few changes since then. I use these vacant photos to respect the current tenant's privacy. Contact your favourite agent to book a showing! (id:62517)
Real Broker Sk Ltd.
306 31 Rodenbush Drive
Regina, Saskatchewan
Explore an affordable opportunity to own this charming, updated 1-bedroom apartment-style condo. Nestled in a peaceful, top-floor suite, this residence offers a quiet living environment with minimal noise and no pets allowed in the building. The renovated kitchen features modern appliances, and in-suite laundry adds to the convenience. Step outside onto the south-facing balcony, perfect for soaking up the sun and relaxing outdoors. A useful storage room off the deck provides ample space for seasonal items. Located in Sunrise Gardens, a professionally managed complex in Uplands, this home offers quick access to the Ring Road and downtown. Residents can enjoy fantastic amenities, including an outdoor pool—ideal for summer relaxation. Condo fees cover heat, water, building maintenance, insurance, and the reserve fund, making this an economical choice for comfortable. (id:62517)
Realty Executives Diversified Realty
765 Acres - Estevan
Estevan Rm No. 5, Saskatchewan
An exceptional opportunity to acquire 765 acres of highly productive farmland ideally located just outside the city of Estevan, Saskatchewan in the RM of Estevan #5. This land offers excellent accessibility and exposure along the 704 Grid, strategically positioned between Highways 47 and 39, with frontage along Highway 47. All five parcels have three phase power lines along the perimeters. The property is divided into two main blocks. Block 1: 473 contiguous acres running east–west, including a half section that can be farmed as a single field, with a grid road separating the third quarter. Block 2: 292 contiguous acres situated at the junction of Highway 47 and the 704 Grid. The acreage in the southeast corner of the SE 27-3-8 W2 is not owned by the seller and is not included. Land Details: According to SAMA Field Sheets, the land features approximately 663 cultivated acres with a soil final rating weighted average of 52.08. Topography is rated T1 (level to nearly level) and stones S2 (slight). Saskatchewan Crop Insurance classifications include three “H” quarters and two “J” quarters, reflecting strong productive capacity across the farm. Occupancy: The land is available to be farmed by the Buyer for the 2026 crop year, with no right of refusal in place. Sale Structure: Four quarters are being sold by way of share sale (NW 24-3-9 W2, NE 24-3-9 W2, NW 19-3-8 W2, Pt SE 27-3-8 W2 Ext 1), while one quarter will be sold by title transfer (SW 27-3-8 W2). While the owners preference is for the sale of shares for the four quarters they will also consider offers for the titles (non-share sale). (id:62517)
Sheppard Realty
2736 Regina Avenue
Regina, Saskatchewan
Welcome to 2736 Regina Ave. located in the heart of the desirable Lakeview neighbourhood. This lovely 3 bed, 3 bath home offers a unique combination of original character and modern charm. Timeless, warm, cozy and charming all wrapped into one! This property backs onto Rotary Park and Wascana Creek. Steps away from Wascana Park, and a short walk to Kiwanis Park make this location hard to beat! The upgrades and improvements that have been done to this home over the years are evident throughout. Spacious front foyer welcomes you as you enter the home. Beautiful living room offers an abundance of large windows and hardwood flooring making this the perfect cozy spot to relax and spend time with family and friends. Gorgeous kitchen features cathedral ceilings, heated tile floor, cappuccino maple cabinets, pantry and an eating bar. Dining area off the kitchen is perfect for Sunday dinners. Family room off kitchen and dining area features a gas stove, and garden doors that lead to the outdoor two tiered deck space overlooking the park. Mudroom off of side entrance offers a custom storage bench. Two piece powder room and spacious laundry room complete the main level. Upstairs is the primary retreat that is an actual retreat! Very unique space that includes vaulted ceilings, dual closets, a balcony overlooking the park, a lovely 5 piece ensuite and sitting area. Two additional bedrooms that show off the original character of the home featuring original hardwood flooring, and an additional 4 piece bath complete the second level. Park like backyard offers a lovely deck space and gazebo. Lots of side street parking on the west side of the house is an added bonus! This home is a pleasure to show. (id:62517)
Boyes Group Realty Inc.
1336 Colony Street
Saskatoon, Saskatchewan
This free standing custom built 2 storey walkout home was built by Capilano Developments and is located in prime Varsity View. Given the unique opportunity of being within walking distance to the University of Saskatchewan the vision was to design a flexible plan appealing to professionals looking to be close to the hospital or University, & even students looking to get into the real estate market. The landscape of this street provided an opportunity to allow access to the basement from the front of the home, which is ideally set up for a suite, home based business, area for extended family visiting, or to use for your own enjoyment. With 1700 sqft on the 2 floors, the main level is spacious and offers a living room with feature gas fireplace with Venetian Plaster surround, dinging room, 2 tone staggered height kitchen cabinets with soft close features / tiled backsplash / garbage/recycle pullout, walk-in pantry, 2 Pc bathroom, and rear mud room with bench seating/storage. The second floor has 3 bedrooms, with the primary bedroom featuring vaulted ceilings, 5 Pc ensuite with soaker tub, walk-in tiled shower, dual sinks, and a walk-in closet. There are two more bedrooms with vaulted ceilings, 4 Pc bathroom, and walk-in laundry area with built-in cabinetry. The basement level is already set up with a secondary electrical panel, future kitchen and laundry rough-ins if a basement suite is of interest, Air B and B, Other features include: luxury waterproof laminate, quartz ctops, A/C, 20’x26’ double detached garage with utility door access, majority of yard fenced, rear landscaping with underground sprinklers, front driveway for additional parking. (id:62517)
Coldwell Banker Signature

