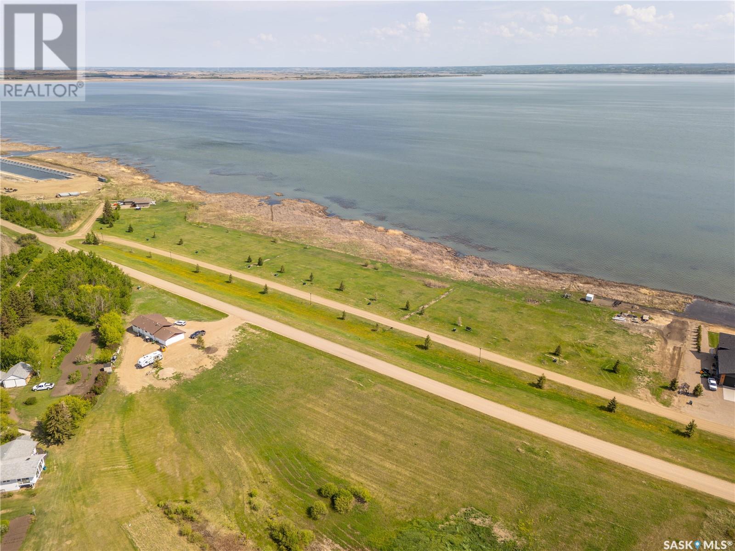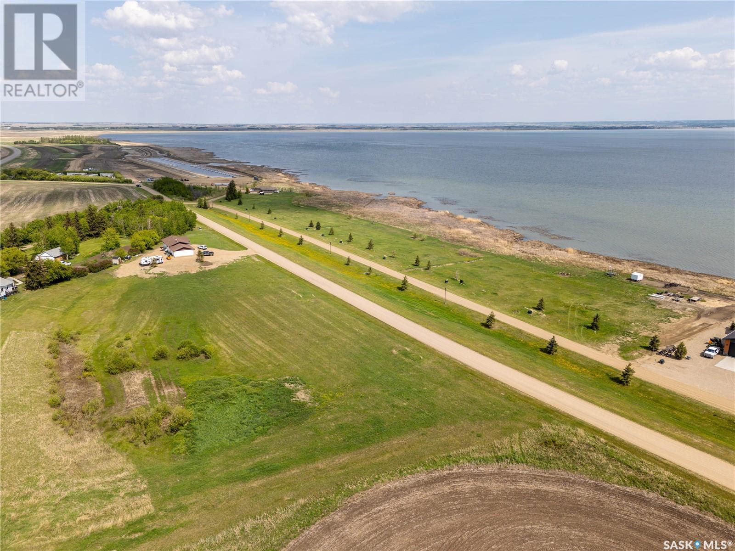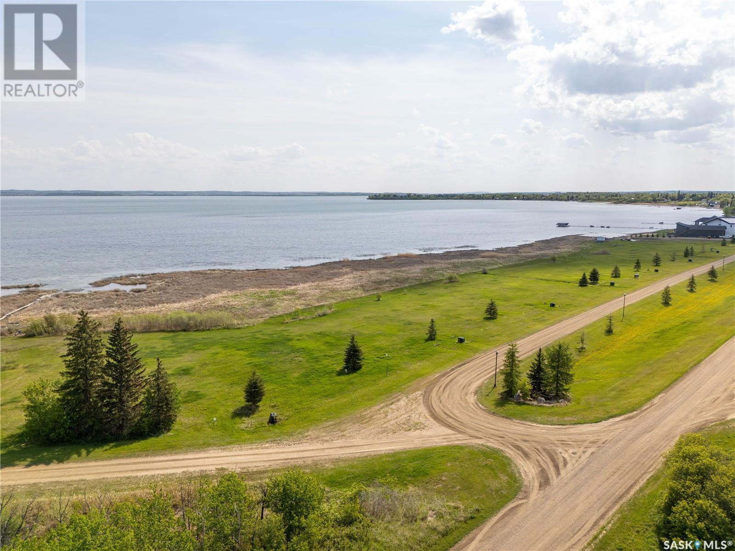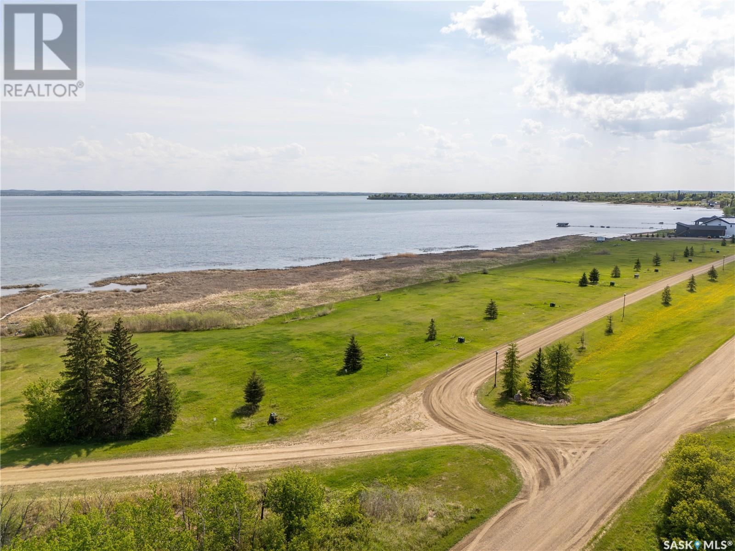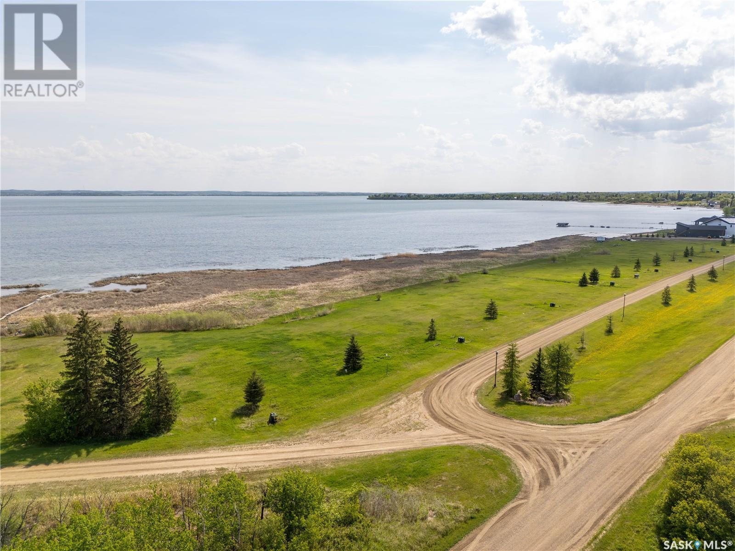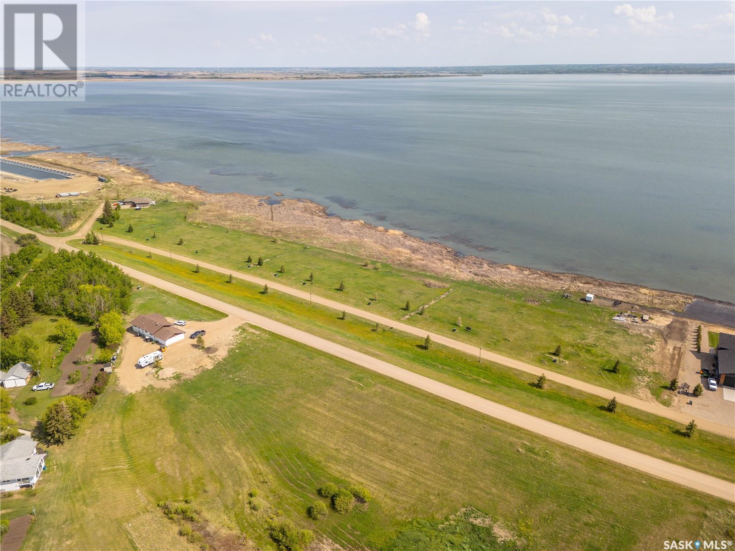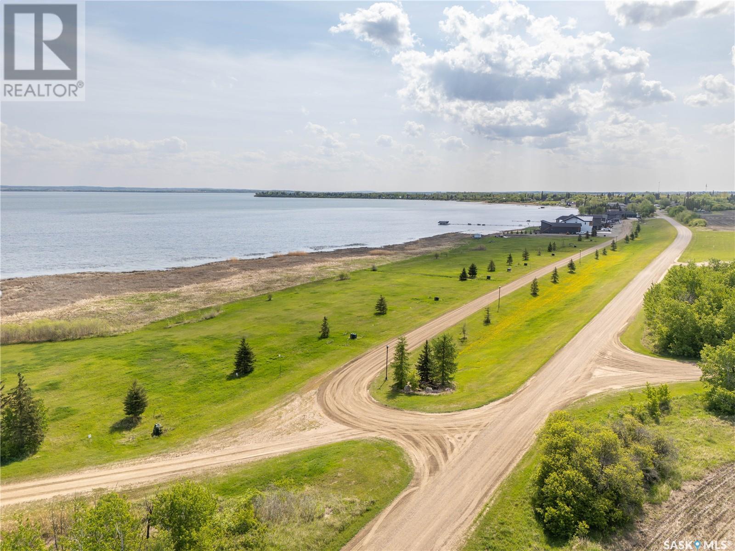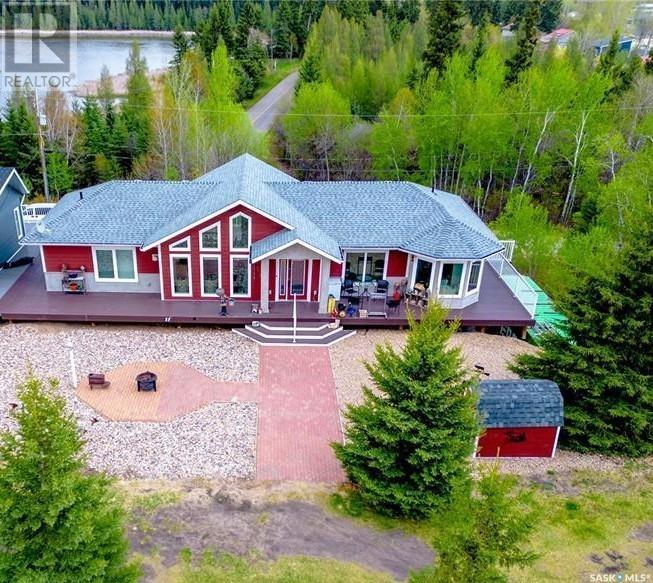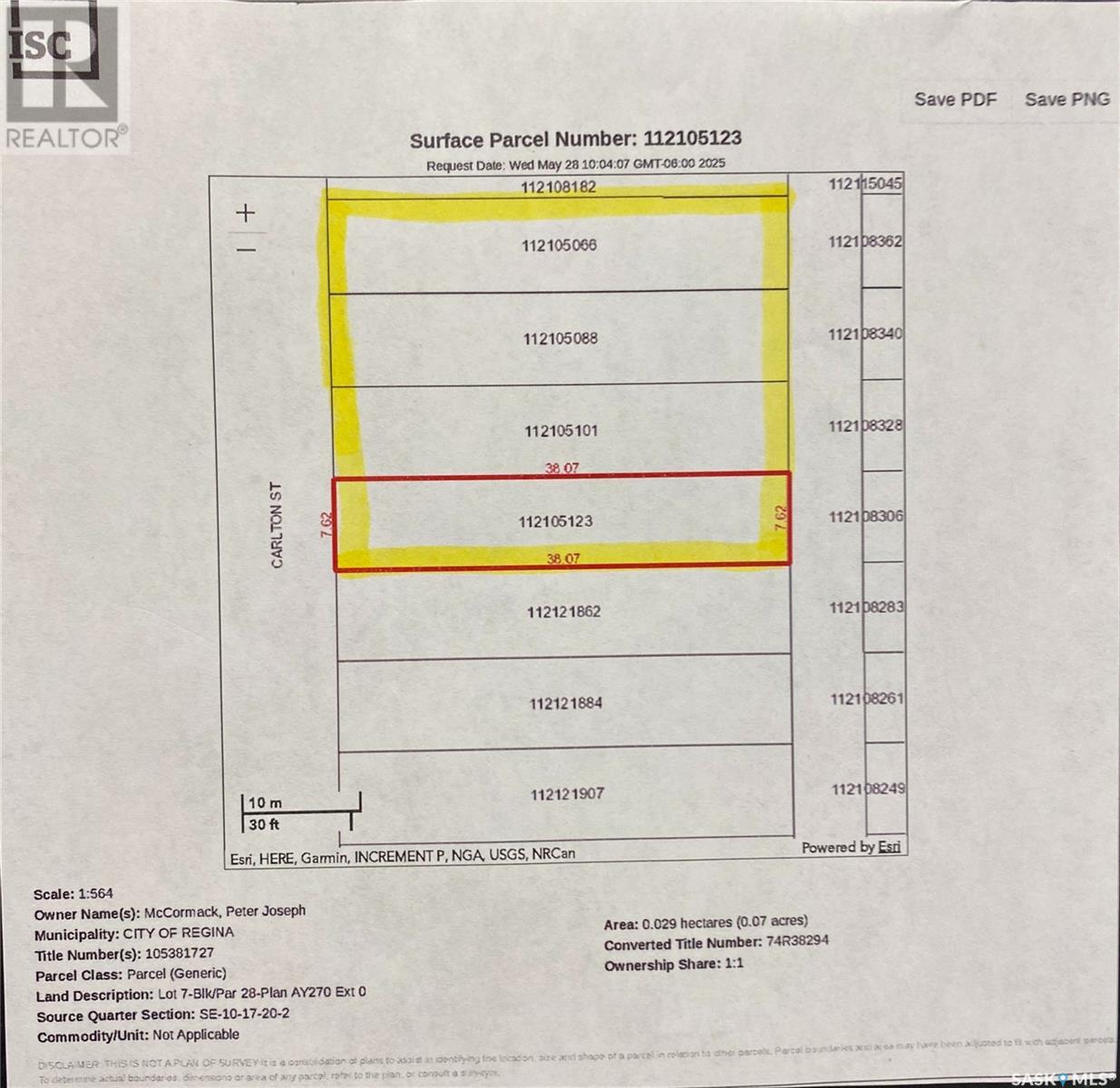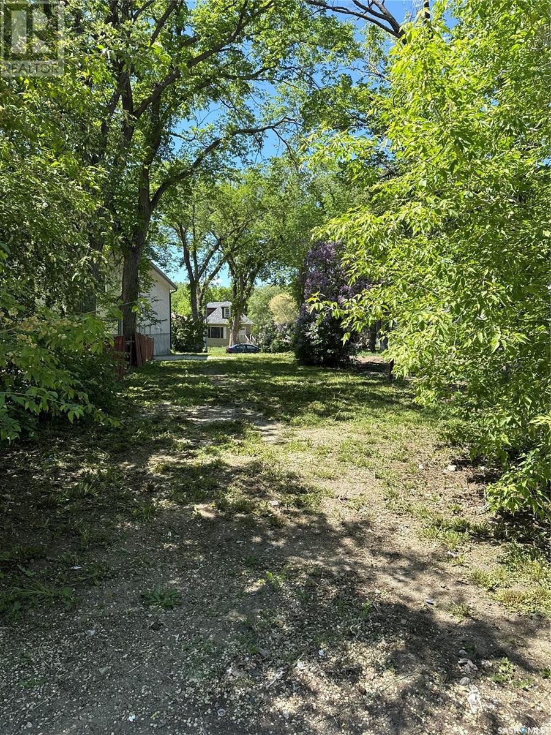Lorri Walters – Saskatoon REALTOR®
- Call or Text: (306) 221-3075
- Email: lorri@royallepage.ca
Description
Details
- Price:
- Type:
- Exterior:
- Garages:
- Bathrooms:
- Basement:
- Year Built:
- Style:
- Roof:
- Bedrooms:
- Frontage:
- Sq. Footage:
800 Lakeshore Drive
Meota, Saskatchewan
LAKEFRONT LOT on the tranquil shores of Jackfish Lake in the subdivision of Signature Shores. This exceptional lakefront lot offers the perfect canvas for your vision, whether it's a sprawling family estate or a cozy cottage retreat. The developers took great pride and detail in making sure this lot was ready for you to build on, offering endless possibilities for design and landscaping. Enjoy unparalleled access to excellent fishing or boating adventures right from your doorstep. The lot's eastern exposure makes sure you always wake up to a beautiful sunrise over the lake, further enhancing its appeal. Nestled in a peaceful setting yet conveniently located in the village of Meota, this is more than just land – it's an invitation to a lifestyle. By purchasing this lot, you also have an opportunity to purchase a boat slip at the inland marina next door (yes! an inland marina!). The path leading to the marina is golf cart friendly, making it so simple to access your boat to head out onto the lake (or you can put in a dock and boat slip in front of your lot if you choose to go that route.) Also being built by the inland marina is a convenience store, playground, pickleball court, and splash park! Fun for everyone. Don’t let the depth of this lake fool you - there is plenty of fish here! Northern pike, walleye, perch, and whitefish are all species you will find at the end of your hook. The village of Meota has a restaurant, bank, liquor store, and a challenging 9-hole golf course. Located 20 minutes north of North Battleford, 1 hour 45 minutes northwest of Saskatoon, or 1 hour 30 minutes east of Lloydminster. Come relax at the lake! GST is applicable. (id:62517)
Coldwell Banker Signature
780 Lakeshore Drive
Meota, Saskatchewan
LAKEFRONT LOT on the tranquil shores of Jackfish Lake in the subdivision of Signature Shores. This exceptional lakefront lot offers the perfect canvas for your vision, whether it's a sprawling family estate or a cozy cottage retreat. The developers took great pride and detail in making sure this lot was ready for you to build on, offering endless possibilities for design and landscaping. Enjoy unparalleled access to excellent fishing or boating adventures right from your doorstep. The lot's eastern exposure makes sure you always wake up to a beautiful sunrise over the lake, further enhancing its appeal. Nestled in a peaceful setting yet conveniently located in the village of Meota, this is more than just land – it's an invitation to a lifestyle. By purchasing this lot, you also have an opportunity to purchase a boat slip at the inland marina next door (yes! an inland marina!). The path leading to the marina is golf cart friendly, making it so simple to access your boat to head out onto the lake (or you can put in a dock and boat slip in front of your lot if you choose to go that route.) Also being built by the inland marina is a convenience store, playground, pickleball court, and splash park! Fun for everyone. Don’t let the depth of this lake fool you - there is plenty of fish here! Northern pike, walleye, perch, and whitefish are all species you will find at the end of your hook. The village of Meota has a restaurant, bank, liquor store, and a challenging 9-hole golf course. Located 20 minutes north of North Battleford, 1 hour 45 minutes northwest of Saskatoon, or 1 hour 30 minutes east of Lloydminster. Come relax at the lake! GST is applicable. (id:62517)
Coldwell Banker Signature
830 Lakeshore Drive
Meota, Saskatchewan
LAKEFRONT LOT on the tranquil shores of Jackfish Lake in the subdivision of Signature Shores. This exceptional lakefront lot offers the perfect canvas for your vision, whether it's a sprawling family estate or a cozy cottage retreat. The developers took great pride and detail in making sure this lot was ready for you to build on, offering endless possibilities for design and landscaping. Enjoy unparalleled access to excellent fishing or boating adventures right from your doorstep. The lot's eastern exposure makes sure you always wake up to a beautiful sunrise over the lake, further enhancing its appeal. Nestled in a peaceful setting yet conveniently located in the village of Meota, this is more than just land – it's an invitation to a lifestyle. By purchasing this lot, you also have an opportunity to purchase a boat slip at the inland marina next door (yes! an inland marina!). The path leading to the marina is golf cart friendly, making it so simple to access your boat to head out onto the lake (or you can put in a dock and boat slip in front of your lot if you choose to go that route.) Also being built by the inland marina is a convenience store, playground, pickleball court, and splash park! Fun for everyone. Don’t let the depth of this lake fool you - there is plenty of fish here! Northern pike, walleye, perch, and whitefish are all species you will find at the end of your hook. The village of Meota has a restaurant, bank, liquor store, and a challenging 9-hole golf course. Located 20 minutes north of North Battleford, 1 hour 45 minutes northwest of Saskatoon, or 1 hour 30 minutes east of Lloydminster. Come relax at the lake! GST is applicable. (id:62517)
Coldwell Banker Signature
820 Lakeshore Drive
Meota, Saskatchewan
LAKEFRONT LOT on the tranquil shores of Jackfish Lake in the subdivision of Signature Shores. This exceptional lakefront lot offers the perfect canvas for your vision, whether it's a sprawling family estate or a cozy cottage retreat. The developers took great pride and detail in making sure this lot was ready for you to build on, offering endless possibilities for design and landscaping. Enjoy unparalleled access to excellent fishing or boating adventures right from your doorstep. The lot's eastern exposure makes sure you always wake up to a beautiful sunrise over the lake, further enhancing its appeal. Nestled in a peaceful setting yet conveniently located in the village of Meota, this is more than just land – it's an invitation to a lifestyle. By purchasing this lot, you also have an opportunity to purchase a boat slip at the inland marina next door (yes! an inland marina!). The path leading to the marina is golf cart friendly, making it so simple to access your boat to head out onto the lake (or you can put in a dock and boat slip in front of your lot if you choose to go that route.) Also being built by the inland marina is a convenience store, playground, pickleball court, and splash park! Fun for everyone. Don’t let the depth of this lake fool you - there is plenty of fish here! Northern pike, walleye, perch, and whitefish are all species you will find at the end of your hook. The village of Meota has a restaurant, bank, liquor store, and a challenging 9-hole golf course. Located 20 minutes north of North Battleford, 1 hour 45 minutes northwest of Saskatoon, or 1 hour 30 minutes east of Lloydminster. Come relax at the lake! GST is applicable. (id:62517)
Coldwell Banker Signature
860 Lakeshore Drive
Meota, Saskatchewan
LAKEFRONT LOT on the tranquil shores of Jackfish Lake in the subdivision of Signature Shores. This exceptional lakefront lot offers the perfect canvas for your vision, whether it's a sprawling family estate or a cozy cottage retreat. The developers took great pride and detail in making sure this lot was ready for you to build on, offering endless possibilities for design and landscaping. Enjoy unparalleled access to excellent fishing or boating adventures right from your doorstep. The lot's eastern exposure makes sure you always wake up to a beautiful sunrise over the lake, further enhancing its appeal. Nestled in a peaceful setting yet conveniently located in the village of Meota, this is more than just land – it's an invitation to a lifestyle. By purchasing this lot, you also have an opportunity to purchase a boat slip at the inland marina next door (yes! an inland marina!). The path leading to the marina is golf cart friendly, making it so simple to access your boat to head out onto the lake (or you can put in a dock and boat slip in front of your lot if you choose to go that route.) Also being built by the inland marina is a convenience store, playground, pickleball court, and splash park! Fun for everyone. Don’t let the depth of this lake fool you - there is plenty of fish here! Northern pike, walleye, perch, and whitefish are all species you will find at the end of your hook. The village of Meota has a restaurant, bank, liquor store, and a challenging 9-hole golf course. Located 20 minutes north of North Battleford, 1 hour 45 minutes northwest of Saskatoon, or 1 hour 30 minutes east of Lloydminster. Come relax at the lake! GST is applicable. (id:62517)
Coldwell Banker Signature
850 Lakeshore Drive
Meota, Saskatchewan
LAKEFRONT LOT on the tranquil shores of Jackfish Lake in the subdivision of Signature Shores. This exceptional lakefront lot offers the perfect canvas for your vision, whether it's a sprawling family estate or a cozy cottage retreat. The developers took great pride and detail in making sure this lot was ready for you to build on, offering endless possibilities for design and landscaping. Enjoy unparalleled access to excellent fishing or boating adventures right from your doorstep. The lot's eastern exposure makes sure you always wake up to a beautiful sunrise over the lake, further enhancing its appeal. Nestled in a peaceful setting yet conveniently located in the village of Meota, this is more than just land – it's an invitation to a lifestyle. By purchasing this lot, you also have an opportunity to purchase a boat slip at the inland marina next door (yes! an inland marina!). The path leading to the marina is golf cart friendly, making it so simple to access your boat to head out onto the lake (or you can put in a dock and boat slip in front of your lot if you choose to go that route.) Also being built by the inland marina is a convenience store, playground, pickleball court, and splash park! Fun for everyone. Don’t let the depth of this lake fool you - there is plenty of fish here! Northern pike, walleye, perch, and whitefish are all species you will find at the end of your hook. The village of Meota has a restaurant, bank, liquor store, and a challenging 9-hole golf course. Located 20 minutes north of North Battleford, 1 hour 45 minutes northwest of Saskatoon, or 1 hour 30 minutes east of Lloydminster. Come relax at the lake! GST is applicable. (id:62517)
Coldwell Banker Signature
840 Lakeshore Drive
Meota, Saskatchewan
LAKEFRONT LOT on the tranquil shores of Jackfish Lake in the subdivision of Signature Shores. This exceptional lakefront lot offers the perfect canvas for your vision, whether it's a sprawling family estate or a cozy cottage retreat. The developers took great pride and detail in making sure this lot was ready for you to build on, offering endless possibilities for design and landscaping. Enjoy unparalleled access to excellent fishing or boating adventures right from your doorstep. The lot's eastern exposure makes sure you always wake up to a beautiful sunrise over the lake, further enhancing its appeal. Nestled in a peaceful setting yet conveniently located in the village of Meota, this is more than just land – it's an invitation to a lifestyle. By purchasing this lot, you also have an opportunity to purchase a boat slip at the inland marina next door (yes! an inland marina!). The path leading to the marina is golf cart friendly, making it so simple to access your boat to head out onto the lake (or you can put in a dock and boat slip in front of your lot if you choose to go that route.) Also being built by the inland marina is a convenience store, playground, pickleball court, and splash park! Fun for everyone. Don’t let the depth of this lake fool you - there is plenty of fish here! Northern pike, walleye, perch, and whitefish are all species you will find at the end of your hook. The village of Meota has a restaurant, bank, liquor store, and a challenging 9-hole golf course. Located 20 minutes north of North Battleford, 1 hour 45 minutes northwest of Saskatoon, or 1 hour 30 minutes east of Lloydminster. Come relax at the lake! GST is applicable. (id:62517)
Coldwell Banker Signature
201 Lakeview Drive
Keys Rm No. 303, Saskatchewan
Crystal Lake Gem by the Golf Course Located in the desirable Crystal Lake area near the golf course, this spacious home offers exceptional living with 5 bedrooms, 3 bathrooms, and over 2,000 sq. ft. of developed living space on an 8,365 sq. ft. lot with ample parking. Bright and low-maintenance home featuring large picture windows that flood the interior with natural light . Enjoy zero-maintenance hardscaping front and back, and a full wrap-around composite deck with aluminum railings, with patio access from the master bedroom, provides ideal outdoor living space. Inside, enjoy custom birch cabinetry in the kitchen, complete with a wine rack at the end of the island, quartz countertops, and tile flooring in both the kitchen and master bathroom. The home features plentiful storage rooms and thoughtful upgrades, including two central vacuum systems with recoil hoses (40 ft in the main area and 30 ft in the basement). Built for comfort and convenience, it includes: • Updated back door and patio door from master bedroom (October 2024) • Electrical outlets installed throughout the eavestroughs for convenience • “Finer touches” throughout, adding character and quality • The house has cement board siding • Camper hookups are conveniently located for those family/friends that want to have a place to set up shop when they come to visit. A rare find offering size and style — perfect for families that want to enjoy their best life. (id:62517)
RE/MAX Bridge City Realty
4113 Carlton Street
Regina, Saskatchewan
FOUR 25' x 118' undeveloped residential lots in Devonia Park (Harbour Landing Phase 4). On a quarter section originally subdivided in 1912. No date at this time for the lots to be developed. More information in the 'West Harbour Landing Neighbourhood Planning Report'. Property taxes shown are for a single lot. GST may be applicable to the purchase, and there will be additional costs once the land is developed. This is a buy and hold investment opportunity. (id:62517)
Royal LePage Next Level
770 Lakeshore Drive
Meota, Saskatchewan
LAKEFRONT LOT on the tranquil shores of Jackfish Lake in the subdivision of Signature Shores. This exceptional lakefront lot offers the perfect canvas for your vision, whether it's a sprawling family estate or a cozy cottage retreat. The developers took great pride and detail in making sure this lot was ready for you to build on, offering endless possibilities for design and landscaping. Enjoy unparalleled access to excellent fishing or boating adventures right from your doorstep. The lot's eastern exposure makes sure you always wake up to a beautiful sunrise over the lake, further enhancing its appeal. Nestled in a peaceful setting yet conveniently located in the village of Meota, this is more than just land – it's an invitation to a lifestyle. By purchasing this lot, you also have an opportunity to purchase a boat slip at the inland marina next door (yes! an inland marina!). The path leading to the marina is golf cart friendly, making it so simple to access your boat to head out onto the lake (or you can put in a dock and boat slip in front of your lot if you choose to go that route.) Also being built by the inland marina is a convenience store, playground, pickleball court, and splash park! Fun for everyone. Don’t let the depth of this lake fool you - there is plenty of fish here! Northern pike, walleye, perch, and whitefish are all species you will find at the end of your hook. The village of Meota has a restaurant, bank, liquor store, and a challenging 9-hole golf course. Located 20 minutes north of North Battleford, 1 hour 45 minutes northwest of Saskatoon, or 1 hour 30 minutes east of Lloydminster. Come relax at the lake! GST is applicable. (id:62517)
Coldwell Banker Signature
790 Lakeshore Drive
Meota, Saskatchewan
LAKEFRONT LOT on the tranquil shores of Jackfish Lake in the subdivision of Signature Shores. This exceptional lakefront lot offers the perfect canvas for your vision, whether it's a sprawling family estate or a cozy cottage retreat. The developers took great pride and detail in making sure this lot was ready for you to build on, offering endless possibilities for design and landscaping. Enjoy unparalleled access to excellent fishing or boating adventures right from your doorstep. The lot's eastern exposure makes sure you always wake up to a beautiful sunrise over the lake, further enhancing its appeal. Nestled in a peaceful setting yet conveniently located in the village of Meota, this is more than just land – it's an invitation to a lifestyle. By purchasing this lot, you also have an opportunity to purchase a boat slip at the inland marina next door (yes! an inland marina!). The path leading to the marina is golf cart friendly, making it so simple to access your boat to head out onto the lake (or you can put in a dock and boat slip in front of your lot if you choose to go that route.) Also being built by the inland marina is a convenience store, playground, pickleball court, and splash park! Fun for everyone. Don’t let the depth of this lake fool you - there is plenty of fish here! Northern pike, walleye, perch, and whitefish are all species you will find at the end of your hook. The village of Meota has a restaurant, bank, liquor store, and a challenging 9-hole golf course. Located 20 minutes north of North Battleford, 1 hour 45 minutes northwest of Saskatoon, or 1 hour 30 minutes east of Lloydminster. Come relax at the lake! GST is applicable. (id:62517)
Coldwell Banker Signature
1145 Robinson Street
Regina, Saskatchewan
Great opportunity to buy a lot at an affordable price, the lot is clean and well maintained . Has back alley access, don’t miss out on this one . (id:62517)
Realty Executives Diversified Realty

