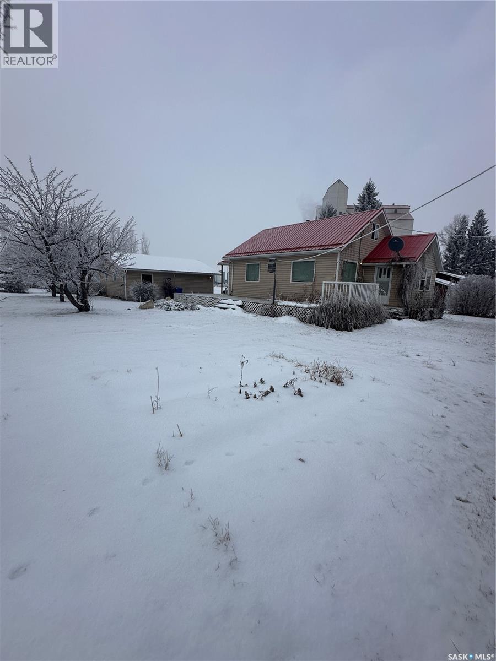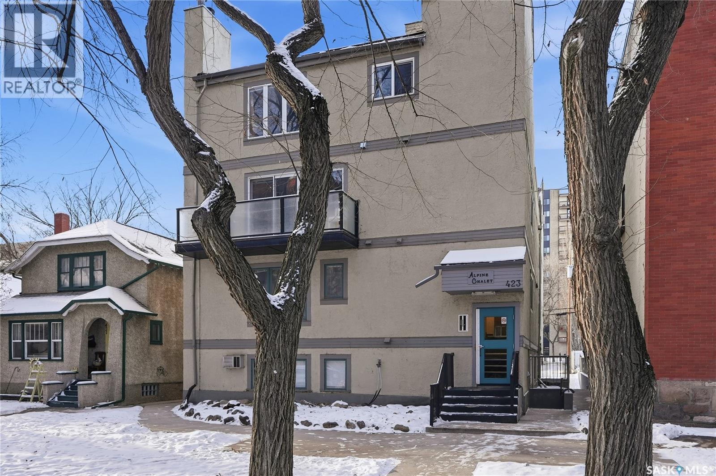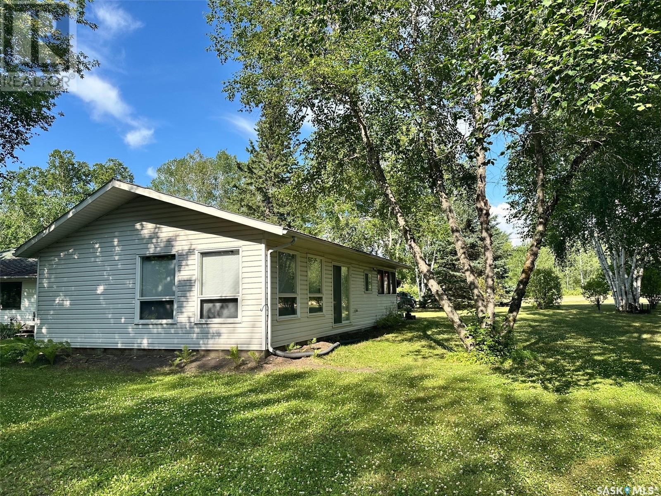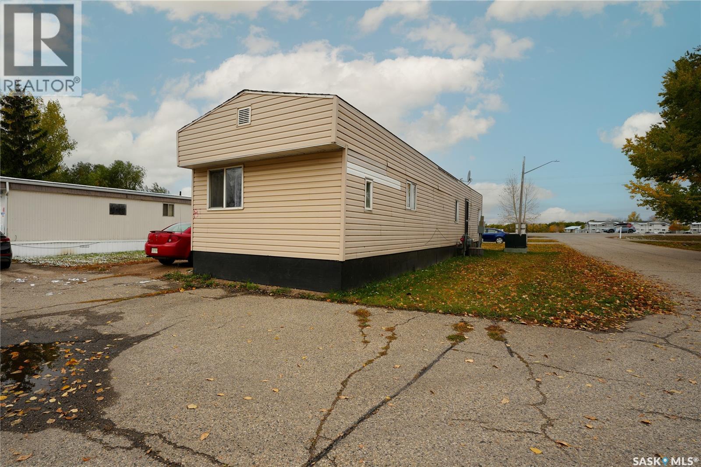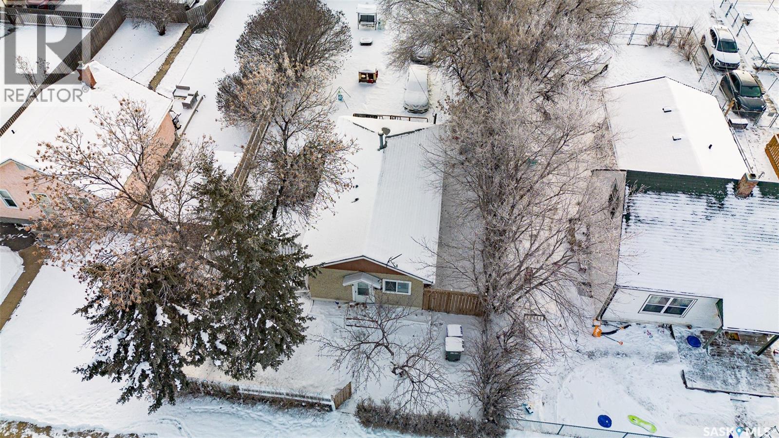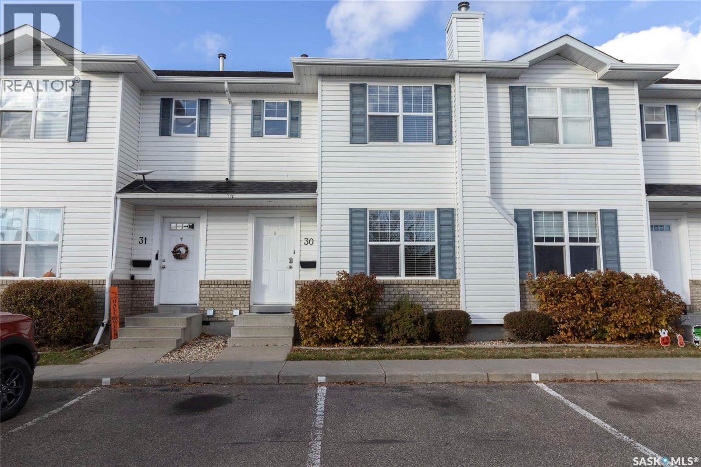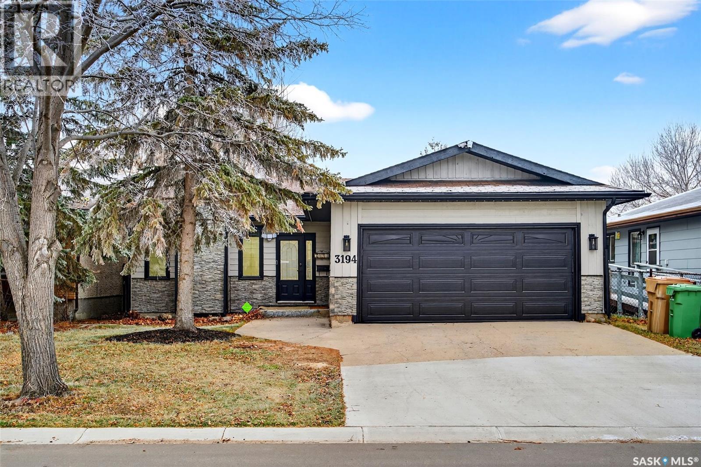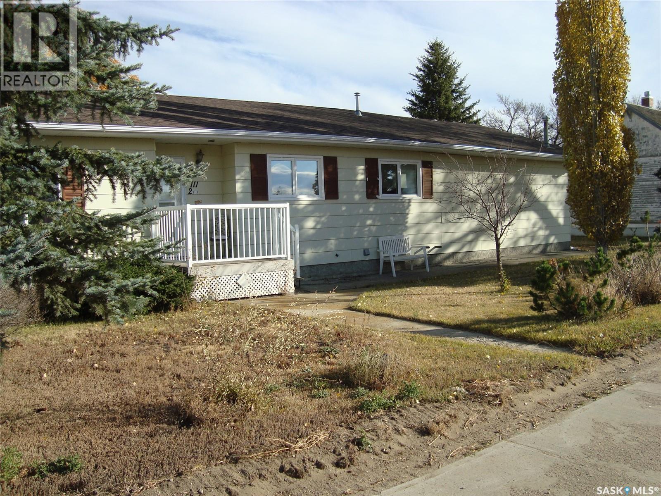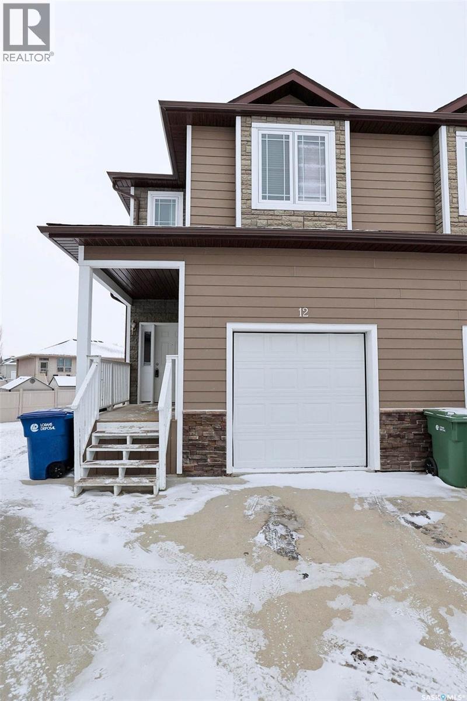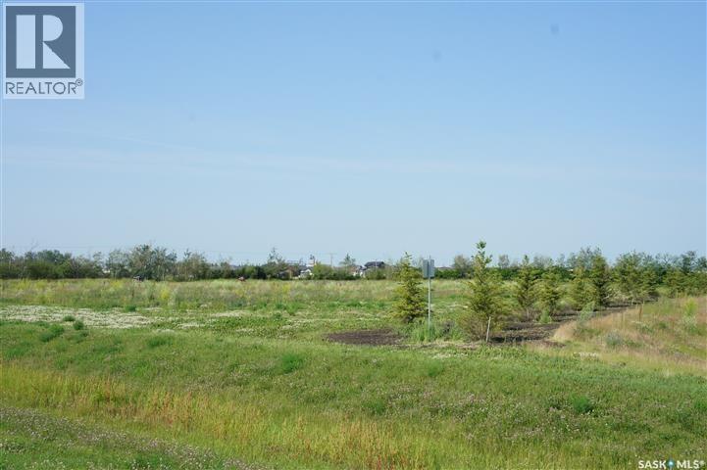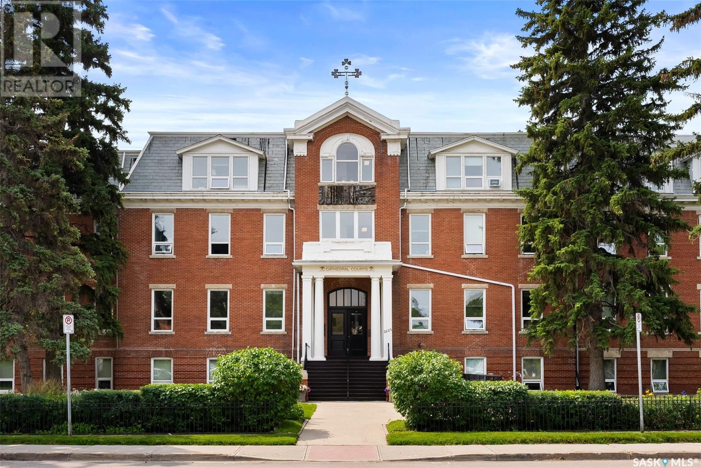Lorri Walters – Saskatoon REALTOR®
- Call or Text: (306) 221-3075
- Email: lorri@royallepage.ca
Description
Details
- Price:
- Type:
- Exterior:
- Garages:
- Bathrooms:
- Basement:
- Year Built:
- Style:
- Roof:
- Bedrooms:
- Frontage:
- Sq. Footage:
404 Railway Avenue W
Blaine Lake, Saskatchewan
Welcome to Blaine Lake! Considered the "Gateway to the Northern Lakes" due to its proximity to fishing, hunting and camping sites, as well as its convenient location at the junction of two highways. This charming town has all essential amenities and is close to saskatoon, Warman, Martensville and other small towns for all your other needs! This home is perfect for a first time home buyer or a small family. Located on a large lot with a view of a historic grain elevator and featuring a oversized 2 car garage perfect for storing your toys, workshop, or just keeping your vehicles warm during the winter months. The home has a large deck around the house that would be perfect for enjoying the summer with your friends and family. The main floor has hardwood flooring through out with a huge bedroom and living room that can accommodate all your needs. there is a unfinished room upstairs where you can create another bedroom or additional living space. The front of the house has a sunroom with plenty of windows for you to enjoy. Basement is partially finished with plenty of potential for the new owners to create something special. if your interested in viewng book a showing with your realtor today! (id:62517)
RE/MAX Saskatoon
201 423 4th Avenue N
Saskatoon, Saskatchewan
Welcome to this stunning, full-renovated 736 sq ft Condo - that offers the perfect blend of modern style, great location close to downtown, with a Brand New bathroom that provides a fresh & clean retreat, and New carpets as well as a Neutral colour Palette creating a blank canvas for your personal Touch to add colored framed art. A newly renovated Kitchen featuring crisp paint, New sink, New Faucets, complemented with Quartz Countertops - well-lite up with new light fixtures. Call to view! (id:62517)
RE/MAX Saskatoon
24 Ruby Crescent
Hudson Bay, Saskatchewan
Welcome to 24 Ruby Cres at Ruby Lake, Sk. This beautiful, very well maintained cabin is for sale. Built in 2005 it has 2 bedrooms and 1 full bath. Cabin has running water, sewer and power. The main living area is open concept so loads of room for company. Facing east is a super sized screen sunroom. With screens on 3 sides you are guaranteed to catch a breeze. Cabin comes fully furnished right down to the towels, bedding and forks/knives, tv etc. On the outside the cabin boasts large windows so great views from nearly everywhere. Mature birch trees provide plenty of shade. This is a 3 season cabin and only because the crawl space and floors have not been insulated. Crawl space approx 3 feet so if you wanted to insulate be a long weekend project!! Also included are mowers, few tools, wringer washer, pots, cushions etc. Call or text to setup appointment to view (id:62517)
Century 21 Proven Realty
B1 1455 9th Avenue Ne
Moose Jaw, Saskatchewan
Welcome to Prairie Oasis Trailer Park, where comfort meets convenience! Nestled near 9th Avenue N.E., B1 offers quick access to all the amenities of Moose Jaw’s North end. Step into the home and be greeted by an inviting open concept main living space adorned with dark hardwood flooring. The updated kitchen, complete with ample cabinetry, seamlessly flows into a cozy and bright living room, perfect for relaxation and quality time with your crew. Discover two generously sized bedrooms just off the living room, providing ample space for family and guests. The back hallway leads to the laundry area, and at the end of the hallway, indulge in the luxury of a stunning 4-piece bathroom, featuring a large tiled shower and a relaxing jacuzzi tub. After a relaxing soak in the tub, end your night in your spacious primary bedroom. Embrace the trailer park lifestyle at Prairie Oasis, and make your next move here! Connect with a REALTOR® today for your own personal tour! (id:62517)
Global Direct Realty Inc.
625 7th Street E
Prince Albert, Saskatchewan
Here is the White Picket Fence Home You’ve Been Dreaming Of. Welcome to this charming starter home — the perfect place for a young family or first-time buyers to begin their next chapter. Inside, you’ll find 2 cozy bedrooms and a full 4-piece bathroom, offering comfort and practicality for everyday living. The kitchen is designed with plenty of cupboard space for all your baking and cooking adventures, while the bright white cabinets create a cheerful, welcoming atmosphere. The spacious family and dining area is ideal for gathering together — whether it’s sharing home-cooked meals or enjoying cozy evenings of entertainment. Step outside to a backyard made for memories: a lovely deck perfect for summer BBQs, and a large yard where kids can play freely and pets can run to their hearts’ content. This is more than just a house — it’s a place to call home. (id:62517)
Exp Realty
30 203 Herold Terrace
Saskatoon, Saskatchewan
Welcome to this beautifully maintained 2-bedroom, 2-bathroom townhouse offering 1,116 sq. ft. of comfortable living space plus a fully developed basement. Perfectly situated in the desirable Lakewood community, this home combines modern convenience with timeless charm. Turn Key condo with updated new flooring, new bathtub, just bring your bags and move in. Step inside to an inviting open-concept main floor, featuring a bright living room, a well-appointed kitchen with ample cabinetry, and a cozy dining area—ideal for everyday living or entertaining guests. Upstairs, you’ll find two spacious bedrooms, including a primary suite with plenty of closet space. The fully finished basement provides additional living space that can be used as a family room, home office, gym, or guest area. Enjoy outdoor living with a private patio and low-maintenance yard—perfect for morning coffee or evening relaxation. Two dedicated parking stalls and proximity to parks, schools, shopping, and major routes make this home a fantastic opportunity for first-time buyers, downsizers, or investors alike. (id:62517)
Coldwell Banker Signature
3194 Salterio Crescent E
Regina, Saskatchewan
Ring in the 2026 New Year in your gorgeous new home! This extensively renovated family home is move-in ready! Ideally located on a quiet street in a safe sought-after neighbourhood just a block from both public & Catholic schools. With over $150k in recent upgrades, you'll love the modern comfort & style and unbeatable convenience—minutes from all east-end amenities. This home is a must-see! Step inside to your spacious, sunken living room featuring a beautiful wood-burning fireplace. The entire main floor was renovated in 2023-25 including new waterproof, luxury vinyl plank flooring throughout. The bright white kitchen shines with new custom cabinetry & beautiful granite countertops. You’ll love the dining area with a custom-built hutch-style feature wall — a perfect spot to showcase your favourite dishes or set up the coffee bar of your dreams. There are three newly renovated bedrooms on the main level including a primary suite with walk-in & 3-piece en suite with heated towel rack & luxury steam shower to die for. All three bathrooms have granite countertops & new smart mirrors, providing customizable steam-free lighting. Downstairs, the third bathroom features a gorgeous jet tub adding a spa-like ambiance to the home. The spacious family room is the perfect hangout space for kids, movie nights or Grey Cup party! A versatile den/office/gym could easily convert into a fourth bedroom and a generous laundry area & abundant storage add everyday functionality. Basement floors were updated & some professionally engineered wall bracing has been done for your peace of mind. The patio doors off the dining area lead to a massive composite deck, sunken 8’ hot tub & a beautifully landscaped yard with recent grading, sod & 10’ brick patio with firepit. The exterior of the home was also updated in 2025. 3194 Salterio is truly the perfect place for your family to grow! Don’t miss your chance to own this beautifully updated home—contact an agent today to book your showing. (id:62517)
Realtyone Real Estate Services Inc.
111 2nd Street E
Kyle, Saskatchewan
Large bungalow in Kyle, SK., 15 minutes to Sask. Landing Provincial Park and Clearwater Lake. Home has hardwood floors in living room and bedrooms Home has been well taken care of so in very good condition! Large kitchen/dining room, has a large pantry in kitchen, and living room has gas fireplace. Main floor laundry attached to 2 pc bathroom and primary bedroom. Basement is huge with a wet bar, a den, and 4 pc bath. Energy efficient furnace, 200 amp service and all PVC windows are triple pane. Double garage, 10' door, a pit and lift bar, heated and roomy. Outside is large 16' x 28' deck, 2 sheds and garden area. Lots of parking room for RV, etc.. Shingles done in 2022, central air 2023. This home is a fantastic deal!! (id:62517)
Century 21 Accord Realty
311 Habkirk Drive
Regina, Saskatchewan
All you have to do is unpack. This over 1,400 square foot bungalow is located on a quiet crescent within 5 minutes walking distance to Ethel Milliken elementary school. Many updates throughout the home. Fresh paint and new carpet in every room except one. Entering you will notice the open floor plan with the kitchen and family room to the back. 3 really good-sized bedrooms and a 4-piece bath with the primary having it's own 3-piece en-suite and walk-in closet. L-shaped living room and dining room at the front of the house facing west. At the back of the house is made for family time with the kitchen and family room joined overlooking the back yard. Fireplace is just for looks or would need updating. Kitchen counter is peninsula style with enough room for a breakfast nook and stools at the counter. Lots of cabinetry and a pantry for additional storage. All appliances will remain. Family room or extra large eating area? Create this space to suite your family’s needs. Door leads to fully fenced back yard with a deck and play area for kids and pets. Deck has gas hook up for your BBQ. Large shed to store your bikes and tools. (Small shed will not remain.) Lower level has lots of height and is renovated with new carpet and paint. A true family area. Fireplace will need inspected before use. Has not been used in a very long time. Around the corner is a room once used as a bedroom with a walk-in closet that would make a great office or craft room. Another 4-piece bathroom and a smaller room could be converted to storage or a small office. Utility room has washer and dryer that will remain. Solid dry foundation. Habkirk is within walking distance to high school, University of Regina and Sask Polytechnic. Exclusive Albert Park is close to all amenities and parks and within quick distance to the ring road and main artieries. This is a true family home. As per the Seller’s direction, all offers will be presented on 12/11/2025 2:00PM. (id:62517)
Realty Executives Diversified Realty
12 Mckenzie Lane
White City, Saskatchewan
Welcome to 12 McKenzie Lane! This next to new end unit 3 bedroom 3 bathroom townhome was completed in 2018 and offers a great location in the high demand White City area with K-8 school, extensive parks, recreation and retail amenities and is less than 10 minutes to the East Regina Retail Corridor! The open plan living area on the main level is ideal for families or entertaining with the end unit have an extra window on both floors to allow extra light into the home. There is garden door from the living area to a generous ground level deck overlooking green space behind and to the side of the home. There is also a convenient 2 piece bath on the main floor and direct entry to the attached garage that is insulated and finished for those cold winter days. Step up to the second level and you will find 3 good sized bedrooms with the Primary bedroom including it's own en-suite bathroom and walk-in closet. The main 4 piece bathroom completes this level. The lower level has laundry area and an open space just waiting for your ideas. Townhomes do not come to the market often in White City. Do not wait to schedule a personal viewing of this ready to move into home. (id:62517)
Sutton Group - Results Realty
Cleaveley Acreage
Tisdale Rm No. 427, Saskatchewan
NOTE, This is bareland acreage only, no house or buildings on property. Great location and close to town you will find this 4.97 acre parcel of land in the RM of Tisdale. Presently no services on property, but access to all essentials is close by. Sewer would have to be a mound. Water by rural pipeline. Would make a beautiful acreage with a town or country view. Enough property to have a house, shop and garage, garden, horses or anything else you would expect from your acreage. GST is applicable. Taxes will be re-assessed. (id:62517)
Royal LePage Renaud Realty
#408 3225 13th Avenue
Regina, Saskatchewan
Welcome to Cathedral Courts, a charming and affordable 55+ condo community located in the heart of vibrant Cathedral Village. This beautifully preserved historical building is surrounded by everything you need just steps from your door: locally loved restaurants, cozy coffee shops, bakeries, a full service grocery store, clothing boutiques, and the General Hospital. The Cathedral neighbourhood offers a walkable lifestyle in a community full of character and charm. Inside Cathedral Courts features a welcoming lobby and a host of thoughtfully designed shared spaces. Residents enjoy access to a bright and spacious laundry room, a library and puzzle room, an exercise space, a social lounge with full kitchen, a chapel, and a convenient guest suite for visitors. Outdoor enthusiasts will appreciate the well kept rooftop patio and inviting main floor patio areas, perfect for enjoying fresh air and sunshine with friends. This unit itself offers a neutral, clean decor with large windows that flood the space with natural light. The kitchen includes appliances and a functional layout, while the bedroom feels cozy and comfortable. A bright and clean 4 piece bathroom includes generous storage space. Cathedral Courts offers exceptional value in a secure, well managed building with numerous amenities to support an active and social lifestyle. Condo fees include: heat, water, sewer, garbage, lawn care, snow removal, reserve fund contributions, building insurance, and common area maintenance. The building is fully wheelchair accessible and includes an elevator for added convenience. If you’re seeking comfort, community, and walkable convenience in a sought after Regina neighbourhood, this could be the perfect place to call home. (id:62517)
Coldwell Banker Local Realty

