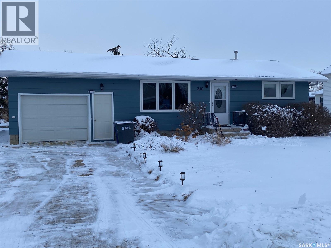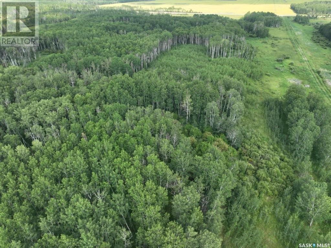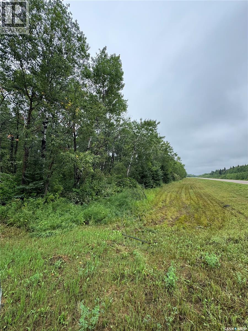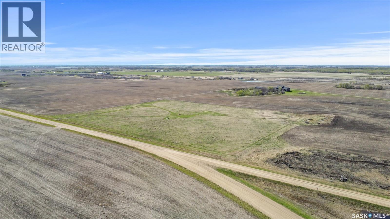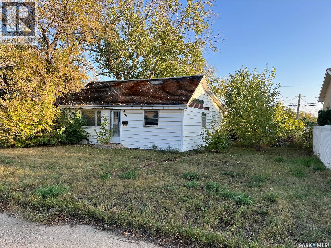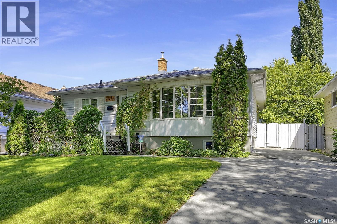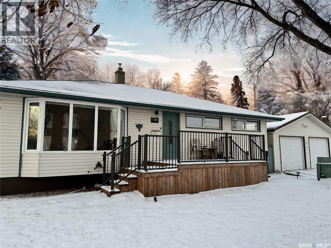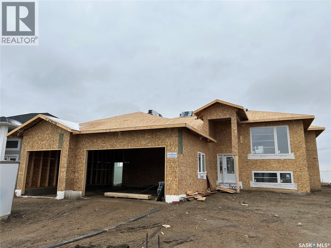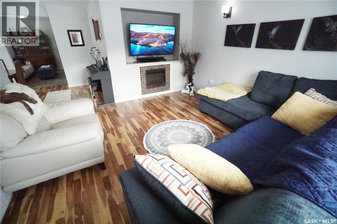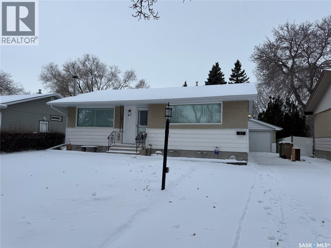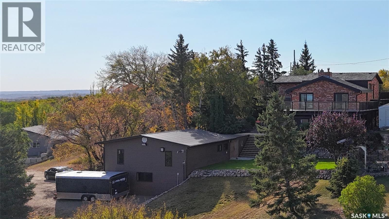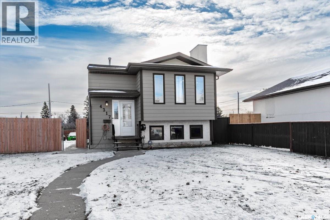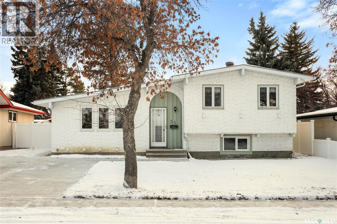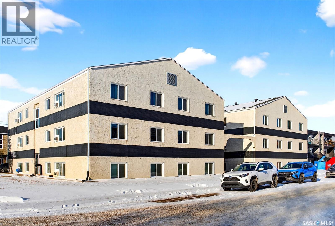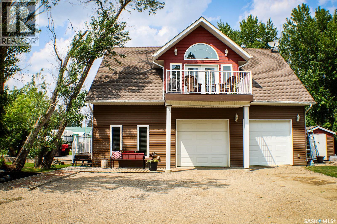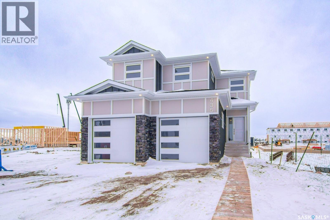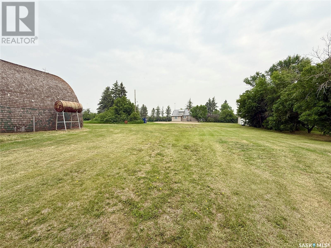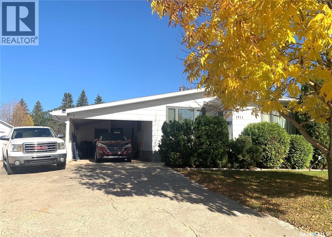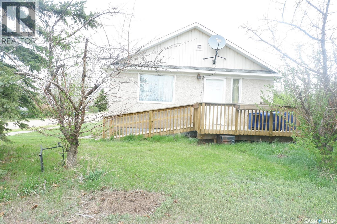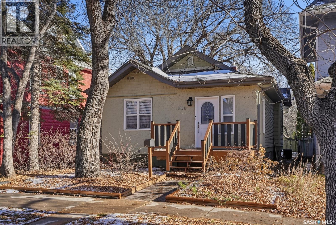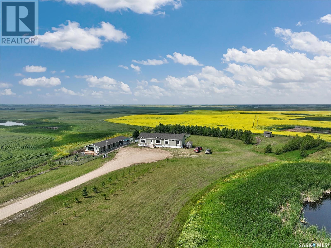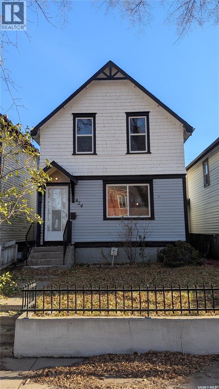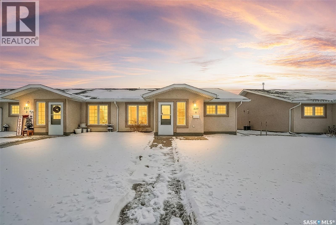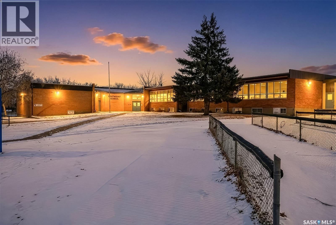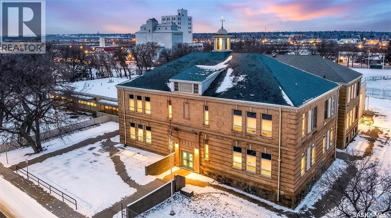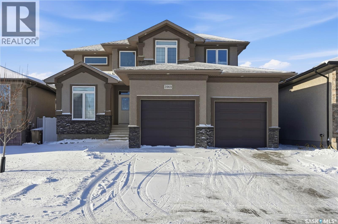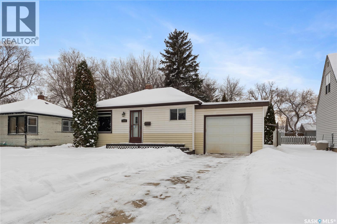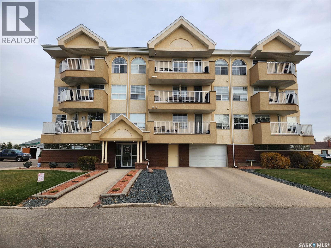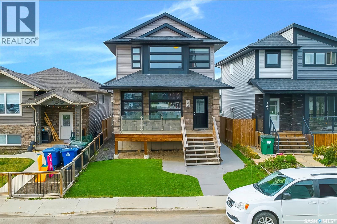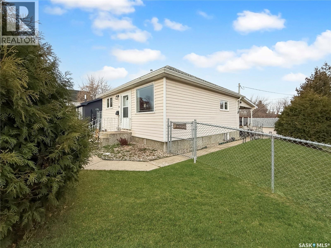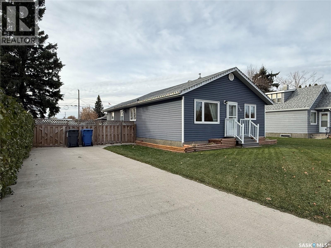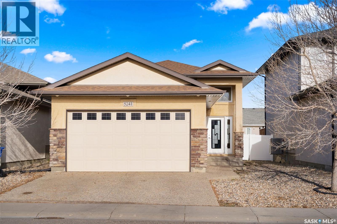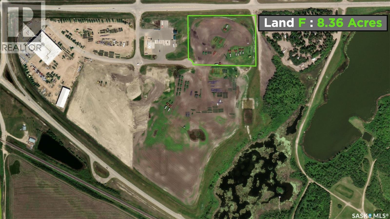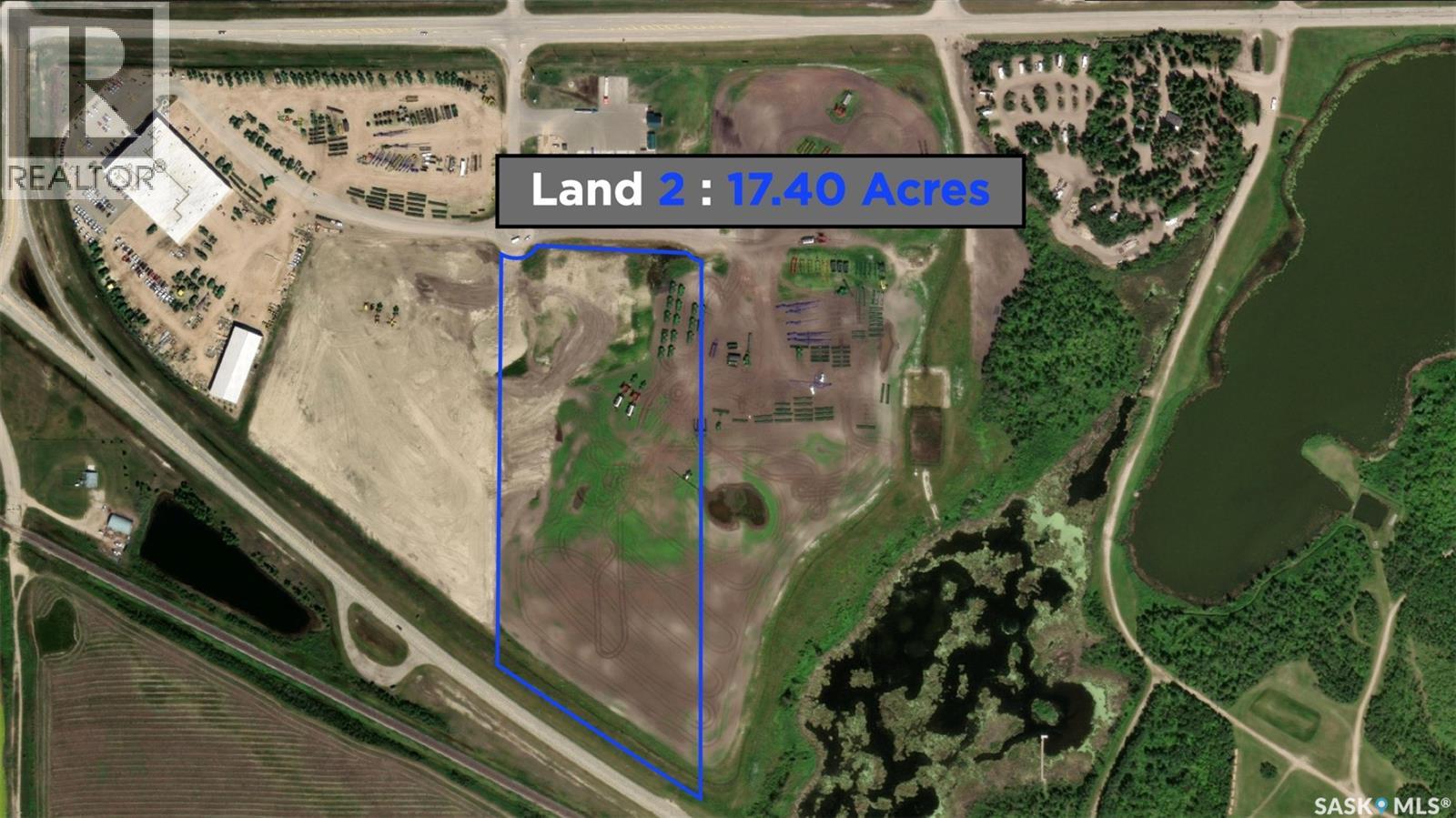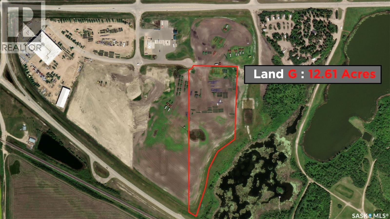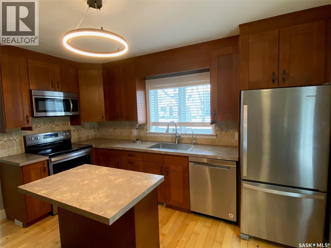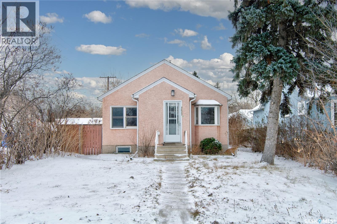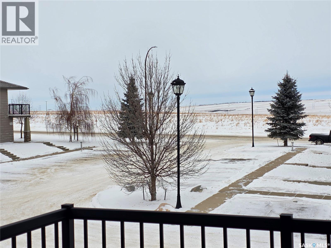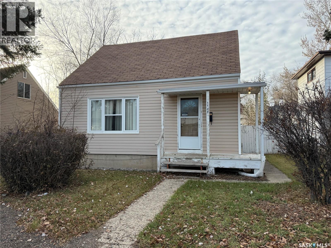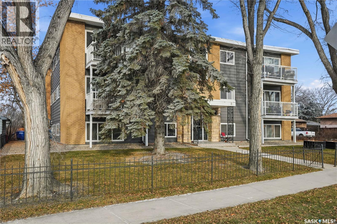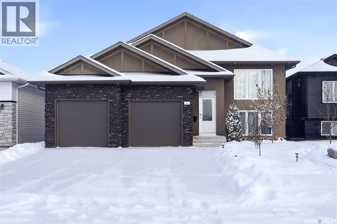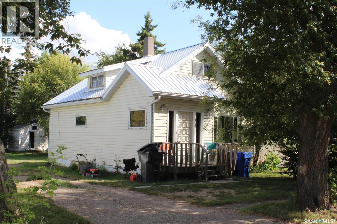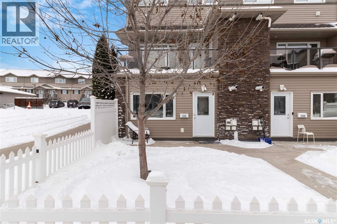Lorri Walters – Saskatoon REALTOR®
- Call or Text: (306) 221-3075
- Email: lorri@royallepage.ca
Description
Details
- Price:
- Type:
- Exterior:
- Garages:
- Bathrooms:
- Basement:
- Year Built:
- Style:
- Roof:
- Bedrooms:
- Frontage:
- Sq. Footage:
310 Main Street
Abernethy, Saskatchewan
Great opportunity here folks! Nestled in the village of Abernethy, you will find this Gem! This property offers you everything you need and more! The upgraded , ready move in 2 bedroom, 2 bathroom home sits on a large lot offering 75 by 137 feet of space. The home has been thoughtfully upgraded with beautiful kitchen cabinets, acacia wood counter tops, newer vinyl windows, 16mm laminate flooring throughout, upgraded 200 amp electrical panel, bosch dishwasher, glass stove top, metal roof, weeping tile, sump pump, and a new deck. The basement of the home features a large rec room, laundry, office/den , and a full bathroom with a jacuzzi tub for relaxing in after a long day. The low maintenance yard offes beautiful perennial flower beds, garden area, sheds, concrete drive way, apple tree, fence., Ideally located between Regina and Yorkton, with only minutes to Melville and Fort Quapelle, this property is perfect for the commuter who wants to live in a peaceful community, and amenities within minutes. But, there is more! The property is only 20 minutes from the iconic Katepwa Lake and beach! Katepwa is well known for its offered amenities such as a, golf course, fishing, camping, and of course the scenery. Put this home on your ' must see " list today! (id:62517)
Century 21 Able Realty
76 Acre Hunters Retreat Land
Hudson Bay Rm No. 394, Saskatchewan
76 acres adjacent to Highway nine S. Of Hudson Bay South. We have road access to the back of the property where it would make a great hunters retreat or starter Acreage. This land rare find is mixed with hay meadow,s lots of mature bush and is cleared at the back for your next Cabin or Home.Price plus GST. Hudson Bay is known for its family lifestyle with the new K2 12 school built in 2015. Recreation in the area lots of sled trails quitting at its best nature includes wild, Whitetail deer, black, bear, elk, moose, ducks, and more. In town, we have a skating rink, curling rink, new 2024 swimming pool, post office,library,Rcmp, hospital, dental clinic, for the kids, there is an active dance club, hockey, and much more. (id:62517)
Royal LePage Renaud Realty
Kerlak Cabin Retreat Acres
Hudson Bay Rm No. 394, Saskatchewan
5.25 Acres Land with Highway #9 Frontage – Ready for Development. Discover the perfect spot for your next retreat, cabin, or recreational getaway! This 5.25-acre fully treed parcel offers direct Highway #9 frontage and is already equipped with an approach access, making itdevelopment-ready. Located just 11 miles south of Hudson Bay, this remote and peaceful property is ideal for outdoor enthusiasts. Enjoy easy access to excellent hunting areas and numerous lakes nearby, including McBride Lake, Saginas Lake, and Parr Hill via the nearby Little Swan Road. Whether you’re looking to build a cabin, set up a hunting base, or create an off-grid living retreat, this beautiful acreage offers both privacy and accessibility in the heart of nature. Don’t miss out! (id:62517)
Royal LePage Renaud Realty
West Acreage Land
Corman Park Rm No. 344, Saskatchewan
Welcome to this gorgeous acreage lot with 10 acres of land! Nestled just West of Saskatoon along Auction Mart Road, this location offers a picturesque canvas for realizing your ultimate dream home! With access to an excellent water supply via a Well and well-maintained gravel roads, this parcel of land ensures convenience and comfort. Adding to its allure, the presence of Fiber Optics in the area and Power Connections on the adjoining property opens up opportunities for modern amenities and connectivity. Contact your Realtor today to see this stunning piece of land! Directions: From HWY 684 and Auction Mart Road, go west for 10KM turn right, go 3KM curve left and go 1.4KM on the left. (id:62517)
Coldwell Banker Signature
1045 Stadacona Street E
Moose Jaw, Saskatchewan
Bring your vision, tools and creativity to this two bedroom bungalow located on east side of Moose Jaw on a large lot with an over sized single garage that is partially insulation. The room sizes are large. Comes with fridge, stove, washer and dryer, these appliances are sold as is. This property needs some TLC. Sold "AS Is, Where Is". Your chance for a fixer upper! Offers plenty of potential for the right buyers. (id:62517)
Realty Executives Diversified Realty
719 Donald Street
Hudson Bay, Saskatchewan
This sturdy built home is a charming bungalow which offers 938 sq ft on the main floor and the same on the lower level has a welcoming front entry porch and a bright, spacious living room featuring a bay window. Situated on a generous 50’ x 150’ lot, this 6-bedroom, 1.5-bath home might be the perfect fit for your family. The main floor includes newer kitchen cabinets and comes equipped with fridge, stove, microwave, washer, dryer, dishwasher, and central air conditioning. Outside, you’ll find a detached insulated garage with concrete apron and a storage shed for all your extra items. Downstairs provides incredible flexibility, offering four additional rooms that can be used as bedrooms, offices, storage, or even a gaming room. The lower level also includes a laundry/utility area and a 2-piece bathroom with room for future expansion. A wonderful family home with plenty of space and potential! Set up your viewing soon! (id:62517)
Royal LePage Renaud Realty
2826 23rd Avenue
Regina, Saskatchewan
Located in the desireable Lakeview area. Bright, open, spacious, versatile floor plan! Crisp and fresh, ready for new owners. When you step inside there is a charming entry with the character of 1953 then modern updates with laminate flooring, updated windows, bathrooms, kitchen, sunroom and the list goes on and on. Functionality: the front room was a bedroom and the owners added updated plumbing and venting for main floor laundry: the choice is yours'. The front living room with charming bay window extends to the sitting area with TV mount and then there is build in cabinetry for a dining area if you so desire. The custom designed kitchen pops with white cabinetry and tons of natural light. Lots of drawers and counter space plus a centre island. The primary bedroom can accomodate a king size bed plus it has 2 closets and entry to a main floor powder room. The two other bedrooms are a good size. A apcious main bath completes this level. Downstairs you find a room with a closet and window (it may not be standard egress size) that is insulated and drywalled: just needs ciling and flooring. The family room is very large, has 3 windows and there is a 3/4 bath. A sunroom 23.11 x 11.9 (2012) with 2 person hot tub is off the kitchen. Sunroom floor is covered with a waterproof lawyer below the indoor/outdoor carpeting. Gas line for BBQ. The 24 x 24 garage (2006) is insulated and drywalled. Wired for 220V. Attached shelving and flip up work tables are included. Fully fenced back yard with artifical turf (new summer 2025) , rubber tile patio,front deck is 8 x 16. Shingles updated June 2024. Drain lines under basement floor were replaced in the late 1990's. Main sewer line was replaced in the mid 2000's. (not City portion that goes under sidewalk). Permit and plans for the 576 sq addition from 1994 are available. Definitely a home to check out. As per the Seller’s direction, all offers will be presented on 12/21/2025 5:00PM. (id:62517)
Exp Realty
901 17th Avenue E
Regina, Saskatchewan
This home is located in Regina’s quiet East End neighborhood of Dominion Heights — a well-established area with nearby parks, schools, amenities, and quick access to the ring road. The main floor offers a bright L-shaped living and dining room with sliding doors to the deck, plus a functional kitchen with ample storage and all appliances included. Three good-sized bedrooms (primary with windows on two sides) and a 4-piece bath complete the upstairs. The fully finished basement includes a spacious rec room with electric fireplace (projector and screen negotiable), a large 4th bedroom, den, and a 4-piece bath with corner jacuzzi tub. A separate storage room and laundry/utility room (upright freezer included) add convenience. Outside features a large fully fenced corner lot with numerous fruit trees, large garden area, two sheds, RV parking, and a 24x24 insulated and heated garage. Additional features: Radon mitigation system - a proactive upgrade for health and safety! High-efficiency furnace, central air, owned water heater (new October 2025) & water softener, central vacuum. NOTE: Living room TV and TV unit included and will stay in the home unless buyer requests it to be moved. (id:62517)
Exp Realty
812 Woods Crescent
Warman, Saskatchewan
Great opportunity to live in a brand new home in Warman close to the Legends Golf Course, Sports Centre, grocery stores and all other amenities. 1,527 sqft bi-level. Spacious/open concept with 9’ ceilings up and 9' down giving it a light/bright/ modern feel. Main level is perfect for entertaining guests. Kitchen has island, corner pantry, tile backsplash, and ample cupboard storage. You'll love the luxurious en-suite bathroom off the primary bedroom with double sink, soaker tub & beautiful custom tile shower. Lots of high-end finishings throughout with upgraded vinyl flooring, unique fixtures, quartz and tile work. Other notable features include a gorgeous electric fireplace in the living room & a covered deck (no stairs included) + vinyl fence. Also has a triple attached garage (insulated & natural gas heat) and a triple concrete driveway. Southeast facing front with lovely street appeal on a pie shaped lot with extra space in the backyard. Interior photo's are from a different house, same plan. Established local builder, Blanket New Home Warranty, call today! (id:62517)
RE/MAX North Country
234 Lillooet Street Sw
Moose Jaw, Saskatchewan
Welcome to this nicely updated and inviting 2-bedroom, 2-bathroom home. Upon entering, you’re greeted by warm hardwood floors and a cozy electric fireplace in the living room. The well-sized dining area features garden doors that lead to a large deck, perfect for indoor-outdoor living. Just off the dining space is a convenient two-piece washroom with main-floor laundry. The expansive kitchen offers stainless steel appliances, including a built-in dishwasher, along with space for an eating table or sitting area—ideal for guests to relax and visit with the cook while meals are prepared. A porch off the kitchen provides access to both the backyard and the unfinished basement. Downstairs, the basement includes a den area suitable for a gaming or hobby space, as well as a large utility room offering ample storage. Step outside through the garden doors to enjoy the spacious deck with built-in seating, a firepit area, and a fully fenced yard with mature trees. The property offers parking for at least four vehicles, with space long enough for RV parking, and provides the opportunity to build your dream garage off the back lane. According to the previous listing, the furnace was replaced in 2013, along with numerous updates including drywall, flooring (hardwood, carpet, and lino), windows, doors, electrical, plumbing, kitchen cabinetry and countertops, as well as the tub, toilet, and vanity. (id:62517)
Sutton Group - Results Realty
67 Milford Crescent
Regina, Saskatchewan
Welcome to this lovingly maintained original-owner home, tucked away on a quiet crescent. This charming property offers three comfortable bedrooms, with the middle bedroom opening directly into a bright three-season sunroom—perfect for enjoying morning coffee or relaxing evenings. The main floor features a functional layout with a dining area open to the kitchen, flowing seamlessly into a spacious living room ideal for everyday living and entertaining. A full four-piece bathroom completes the main level. Downstairs, the fully finished basement provides exceptional additional living space, including a large recreation room with a bar area, a cozy den, and a three-piece bathroom. A generous laundry and utility room offers plenty of storage and workspace. Outside, you’ll appreciate the single heated garage complete with an attached air compressor, as well as the expansive yard featuring underground sprinklers in both the front and back. Additional updates include an updated furnace and a newly poured concrete driveway along the side of the home. Close to schools and all east end amenities. (id:62517)
Boyes Group Realty Inc.
6 1st Avenue E
Battleford, Saskatchewan
This is not a typical family home — and that’s exactly what makes it special. Set high above the river valley with uninterrupted views of the historic bridges and no neighbours in front, this beautifully updated brick home offers privacy, scenery, and quality in one of Battleford’s most unique locations. Located on a quiet, low-traffic street with year-round maintained access, the setting is both peaceful and practical. The interior has been thoughtfully redesigned with modern finishes and flexible living spaces. The layout includes one bedroom on the main level and two additional bedrooms on the lower levels, making this home well suited for professionals, downsizers, or buyers who value lifestyle and personal space over a traditional children’s floor plan. Multiple living areas, decorative fireplace features, and expansive wrap-around decking create comfortable spaces for everyday living and entertaining. A true standout feature is the professionally built garage / shop (2019). This fully serviced space includes in-floor heat, a boiler with backup furnace, 220 power, high ceilings with mezzanine, and exceptional construction — ideal for a studio, workshop, hobby space, or home-based business that requires more than a standard garage. Outdoors, enjoy extensive decking, landscaped grounds, underground sprinklers, and a waterfall pond — all overlooking one of Battleford’s most iconic views. This property is best suited for buyers seeking quality, privacy, and flexibility, rather than a conventional family layout. A rare opportunity for the right buyer to own something truly unique. (id:62517)
Kramm Realty Group
4317 3rd Avenue N
Regina, Saskatchewan
Welcome to a quiet area featuring a well-maintained 2-bedroom Bi-level on a spacious double lot. The property boasts an oversized, insulated, heated detached double garage (26' x 26') with a 10' ceiling, backing onto green space. Enjoy a private fenced yard in this updated home in Regent Park. This property has 50ft of frontage. The well-lit foyer leads to a bright kitchen/dining area opening to a sunken living room with updated flooring and paint. The main floor includes updated appliances in the kitchen, laundry, and bathroom. Downstairs, discover a large master bedroom and a second bedroom with updated flooring, an updated 4-pc bathroom. Garden doors off the kitchen lead to a large deck with new railings, overlooking a fire pit backyard, 25' x 30' concrete pad. This home, located on a quiet cul-de-sac, is ideal for first-time buyers and is close to schools and parks. Recent updates include shingles, garage doors, underground sprinklers, half bath, kitchen countertops, fence, entertainment area, and slag in the west backyard. (id:62517)
Realty Executives Diversified Realty
35 Wilkie Road
Regina, Saskatchewan
Welcome to 35 Wilkie Rd — a great 4-level split on a highly desirable street in Albert Park, just steps from south-end schools and amenities. The main floor greets you with a long entryway that opens into a bright living room with a vaulted ceiling, seamlessly connected to the dining area. The functional eat-in kitchen overlooks the large backyard, complete with a deck and patio—perfect for outdoor entertaining. Upstairs, you’ll find three comfortable bedrooms, a full family bathroom, and a convenient 2-piece ensuite off the primary bedroom. The third level offers a generous family room with electric fireplace and built-in shelving, along with a fourth bedroom and a 3-piece bathroom—ideal for guests or teens. The basement adds even more living space with a versatile rec room plus a dedicated laundry/utility/storage area. Situated on a large lot, this home also features a newer driveway, updated shingles, HE furnace, vinyl fence on two sides and replaced main-floor windows. A fantastic opportunity in a sought-after neighborhood—this one won’t last long. All offers to be reviewed Monday, December 15th at 6:00 PM. (id:62517)
Century 21 Dome Realty Inc.
14 125 Froom Crescent
Regina, Saskatchewan
Welcome to this well-maintained 2 bedroom, 1 bathroom condo located in the desirable Glen Elm Park neighbourhood, offering quick access to east end amenities and just a short drive to downtown Regina. This unit features laminate flooring throughout and a functional, well-designed layout. The kitchen is equipped with stainless steel appliances and includes a comfortable eat-in dining area, perfect for everyday meals or casual entertaining. The spacious living room offers ample room for your dream sectional sofa, making it an ideal space to relax and unwind. Both bedrooms are generously sized, with one easily accommodating a king-size bed. The 4-piece bathroom features cabinetry that complements the kitchen, creating a cohesive and polished look. A convenient in-unit storage room is plumbed for a future combo washer and dryer, offering excellent potential for added in-suite laundry. In the meantime, the building provides shared laundry facilities. Additional highlights include your own off-street parking space and a location that balances convenience and accessibility. Whether you’re a first-time home buyer looking to step into ownership or an investor seeking a solid rental opportunity, this condo checks all the boxes. (id:62517)
Coldwell Banker Local Realty
110 Baillie Road
Willow Creek Rm No. 458, Saskatchewan
In the welcoming village of Fairy Glen, discover 110 Baillie Road — a beautifully updated 1,224 sq.ft. two-storey carriage home that works equally well as a full-time residence or an Airbnb retreat. Perfectly located near world-class snowmobile trails, prime hunting and fishing, and only 15 minutes from Wapiti Ski Hill, this property offers true four-season appeal. The upper level features a bright living room with balcony access, a modern kitchen, a full bath, and two bedrooms (one currently set up as a laundry). The main floor includes a heated double garage, finished bonus room, second full bath, and in-floor heating — an excellent guest space or cozy den. Set on an 8,250 sq.ft. lot, the property offers plenty of room to expand. Add a cabin or small lodge and double your income potential, or enjoy the privacy, garden space, and RV parking for yourself. With a large side deck, detached garage, and well-maintained yard, this home is ready for both living and hosting. (id:62517)
Realty Executives Gateway Realty
1407 13th Street E
Saskatoon, Saskatchewan
Once a whimsical 1953 Varsity View bungalow with a 1981 loft, this home is now a fully reimagined executive contemporary retreat designed for a very specific buyer. Every inch has been transformed into a sophisticated residence where craftsmanship, comfort, and luxury converge—With one executive primary bedroom on the main -ideal for empty nesters, professionals without young children, or investors seeking strong rental income in the sought after University Area. At its core is the stunning AYA kitchen featuring Cream and Manhattan Rye Walnut cabinetry, quartz surfaces, integrated lighting, LED floating shelf, custom coffee bar and hidden Butler’s pantry. Warm walnut and soft creams create a timeless palette. The spacious entry flows into a dining room with floor-to-ceiling bay window. Engineered hardwood spans the main floor, with heated tile in the ensuite and basement bath. The family room impresses with vaulted ceilings, brick wood-burning fireplace and open-tread staircase leading to an open-air loft overlooking the space below. The sole above-grade primary bedroom on the main floor, offers a spa-inspired 6-piece ensuite with dual tiled showers, double sinks, soaker tub, in-floor heat and access to a private deck with Jacuzzi. A custom walk-in closet integrates laundry and office space. The fully developed basement includes a brand-new 2-bedroom legal suite—ideal for rental income, guests, or extended family. Exterior upgrades include concrete driveway, LP composite siding, patio, artificial turf, walkways, shed, fencing and a secluded deck with hot tub. Mechanical updates include furnace, water heater, plumbing, electrical and windows in the basement and rear elevation. Set on a 54' x 140' lot, the property also features a vaulted, heated and insulated 28' x 31', 100 Amp, triple garage with forced-air heat and in-floor piping. A modern-meets-timeless redesign in the heart of Varsity View, offering exceptional quality and a fantastic setup for the right buyer. (id:62517)
Boyes Group Realty Inc.
435 Sharma Crescent
Saskatoon, Saskatchewan
Quality-built by KW Homes, this brand new two storey with walk-out basement is located in sought-after Aspen Ridge and has everything your family wants and needs! From the great curb appeal to the welcoming front entry, you'll enter into the bright open concept main floor with a spacious living room and large dining room, perfect for family and entertaining. The kitchen offers an abundance of high-quality cabinets accented by an island with seating. A convenient powder room and mud room complete the main floor. Upstairs you'll love the large bonus room for a kids' play space or TV room, 3 bedrooms and 2 baths, including the primary bedroom with a walk-in closet and beautiful ensuite with double sinks, deep soaking tub and separate shower, as well as a laundry room with lots of built-in storage. The walk-out basement gives you exceptional additional living space complete with an oversized family room, 4th bedroom with walk-in closet and full bath, great for overnight guests or large families. Enjoy your outdoor living areas including a covered deck off the dining room as well as a covered patio off the basement, all overlooking green space with no neighbours directly behind you for added privacy! Experience the quality and attention detail this home offers -- call your favourite realtor to view it today! (id:62517)
Realty Executives Saskatoon
Boyes Group Realty Inc.
South Weyburn Acreage
Weyburn Rm No. 67, Saskatchewan
Just 5 miles south of Weyburn, right off the highway, this rare 20-acre property offers the perfect blend of country charm and convenience. The yard site is absolutely stunning, surrounded by mature trees that provide beauty and privacy year-round. Enjoy plenty of space for hobbies and storage with a double detached garage and large shop. The home features city water, vinyl siding, a durable metal roof, and many upgraded PVC windows. Inside, you’ll find a generous entrance, convenient main floor laundry, 3 bedrooms, and a spacious 4-piece bathroom. The dining room leads to a beautiful front deck, ideal for relaxing or entertaining. A cozy gas fireplace adds warmth to the living space, while the basement offers tonnes of storage potential. Acreages like this, in such a prime location, don’t come along often—don’t miss your chance! (id:62517)
Century 21 Hometown
1911 Bowers Drive
North Battleford, Saskatchewan
Located on a quiet Street on the West Side, you'll find this beautiful move in ready bungalow situated on a nearly 0.3 acre lot! That's right, a lot this size is truly unique in this area. The 1272 sq ft home is bright and spacious with a great layout. All main floor windows were recently replaced with low E triple pane windows. The living room has new laminate, and the tasteful kitchen/ dining room was renovated in 2008 to include new maple cabinets. There are three bedrooms on the main with the master having the bonus of a 2 piece bath. Downstairs you'll find the recently renovated 3 piece bath, a large bedroom with armoire to stay, laundry room with additional sink and a large recreation room. The water heater was replaced in 2023 and furnace is serviced every 2 years. Shingles were replaced approx 10 years ago. The backyard allows for many possibilities and offers great privacy. The shed has a concrete floor, there is a spacious garden area, patio space and a fire pit( approved by the City).There is no shortage of parking, with parking out front and along side the carport as well as gate leading to the backyard .The convenient carport has built in storage space ( 5x9). The current owners have shown great care and pride in the home and it shows. This home is located close to schools and parks and quick access out to territorial drive. Call for your showing today (id:62517)
Boyes Group Realty Inc.
102 Dominion Avenue
Kincaid, Saskatchewan
This family friendly home features several recent high-value updates, including a new furnace, water heater, and laminate flooring. Upon entry from the back, the spacious kitchen offers ample cupboard space and leads into a generous living and dining area, with access to two bedrooms and a three-piece bathroom. A separate front entrance houses the washer and dryer for convenience. The basement is partially finished with lots of storage. The large corner lot provides ample space for constructing a garage off the back alley and includes an established garden area ready for spring planting. (id:62517)
Century 21 Insight Realty Ltd.
830 D Avenue N
Saskatoon, Saskatchewan
Located in a coveted pocket of Caswell Hill and just steps from Ashworth Holmes Park, this charming character bungalow offers an ideal blend of traditional warmth and thoughtful modern updates. The main floor features three bedrooms, bright living spaces, and a great layout that suits both families and 1st time buyers . The basement has excellent height and is dry lending itself for potential suite. This home has seen many major upgrades in recent years: a new furnace, hot water heater, and central air conditioning (all in 2023); PVC windows; a recent and fully updated kitchen with modern cabinetry and new appliances; refreshed shingles; and both front and rear decks for relaxed outdoor living. The renovated bathroom is clean, modern, and functional. A separate rear entry offers strong potential to add a basement suite. The basement already includes a roughed-in bathroom and a great head start on future development. With mechanical upgrades complete and charming character details still intact, this is a rare find in a highly desirable neighbourhood. (id:62517)
Trcg The Realty Consultants Group
Envy Dog House Acreage
Silverwood Rm No. 123, Saskatchewan
This modern modular and 10 +/- acres of Silverwood are up for snags alongside a ready to go entrepreneurial set up. Pending subdivision and motivated to sell-this package has easy access and a great reputation for business, making this acreage your top option: income producing and homie! The house has plenty of natural light, boasting an open concept Dining, kitchen and living space. Dark tone cupboards make for a moody on trend kitchen with so much cupboard space you will be wanting to deal in Tupperware or start catering. Glass doors to the West will have you never missing a sunset while you eat supper & ample windows to the east give a cozy spot to watch the sunrise or company roll in. Three bedrooms and an extra rec space on the north side of the modulars lay out keep this home high o function with a full 4 pc bath. The master and ensuite are tucked to the south of the homes lay out with a soaker tub, stand up shower stealing the show amongst an over sized king (or queens) sized bedroom. Main floor laundry and an extra yard access make this home an excellent option to age in place. Outside amongst a stunning mature yard a Two 40 x 20 garage packages connected by a breeze way house boarding kennels with high end finishes could be converted into Spa, Rental Suite or as the flourishing boarding and grooming kennel. With a 2 pc bath, heat & ac cooled for the utmost comfort., collapsable kennels, play areas & outdoor pens have this the most well thought out set up most have seen. Information on business income is available with a signed Non Disclosure Agreement. Taxes are not assessed as acreage is pending subdivision. If your after a space to play and work this package deal is the spot in SE SK where potash, wheat & prairie meet. Contact your agent for a viewing today! (id:62517)
Exp Realty
424 J Avenue N
Saskatoon, Saskatchewan
Welcome to 424 Avenue J North, a charming character home in a prime location, directly across from a school and park. This inviting property offers great street appeal with newer windows, shingles, and some updated flooring. The main level has been freshly painted and feels bright and welcoming, with three bedrooms upstairs and plenty of natural light throughout. A solid home with loads of potential in a well-established neighborhood close to amenities. (id:62517)
Realty One Group Dynamic
93 Cardinal Crescent
Regina, Saskatchewan
Spacious and ready to move into, this Whitmore Park three level split is fully developed and offers plenty of room for a growing family. The foyer welcomes you to enter the bright living room featuring hardwood floors. The semi-open concept main also features a large dining area and updated kitchen with plenty of cabinets. There are three good sized bedrooms on the upper level and a refreshed four piece bath. You’ll appreciate the extra living space in the fully developed basement with a spacious recreation room, two piece bathroom and a large utility room. This home has central air conditioning, PVC triple pane windows, architectural style shingles, HE furnace (new in 2020) and electrical panel (new in 2020). The large backyard has a large multi-level deck, where you can enjoy the mature landscaping and privacy, features PVC fencing and offers plenty of room for a garage. Located in a family friendly neighbourhood, close to schools and parks, don't miss out on the opportunity to make it yours. Call today to book your viewing! (id:62517)
RE/MAX Crown Real Estate
4 257 Fairford Street W
Moose Jaw, Saskatchewan
Are you looking for easy living? This beautiful condo boasts 1,176 sq.ft. of living space all on one level with a double attached garage! Excellent curb appeal as you pull up - pride of ownership shows well! Centrally located in the downtown area - making the shops a nice walk from your home! Heading inside you are greeted by a spacious foyer that opens up into a good sized living room! Heading back from there we find a spacious kitchen / dining area. You are sure to love this kitchen - boasting oak cabinets, a large island and lots of counter space! Off the kitchen you have access to your private patio area and a shared backyard! Down the hall we find a spacious bedroom at one end followed by a laundry room. Next in line we find a nice 4 piece bathroom. At the other end of the hall we have a large primary suite - complete with a walk-in closet and a 2 piece ensuite! Off the back of the home we have a double attached and heated garage which is sure to be a hit! Behind the garage is a concrete driveway with 2 more parking spots just for you! This home is ready for you to move in and relax! No more cutting grass or moving snow here! Reach out today to book your showing! (id:62517)
Royal LePage Next Level
1100 Currie Crescent
Moose Jaw, Saskatchewan
This former elementary school is located in a desirable residential neighbourhood and offers a rare combination of building space, recreational amenities, and surplus land. Over the years, additional removable sections were added to increase capacity, providing future owners with flexibility to retain, reconfigure, or remove portions of the structure depending on their redevelopment plans. Inside, the building features a good-sized gymnasium and stage, multiple large rooms, and wide corridors suitable for a variety of adaptive reuses. The site also includes a playground area, making it well suited for community- or recreation-oriented uses. The property offers ample on-site parking, a key advantage for institutional, commercial, or multi-user concepts. To the east lies a large vacant portion of land currently used as a ball diamond and soccer pitch, presenting significant additional value. This excess land may offer future subdivision or development potential (subject to zoning, servicing, and all required approvals) and could be sold or developed separately to help offset acquisition or redevelopment costs. Potential end uses (subject to zoning and all required authority approvals) may include: Community or recreation centre, Educational, training, or daycare facility,Office or professional services complex, Wellness, fitness, or cultural facility Institutional, non-profit, or mixed-use conversion With its adaptable building footprint, surplus land, and location within an established neighbourhood, this property represents an exceptional opportunity for investors, developers, or organizations seeking both immediate use and long-term value creation. (id:62517)
Royal LePage Next Level
500 Coteau Street W
Moose Jaw, Saskatchewan
This three-level former elementary school offers substantial square footage, strong structural presence, and excellent redevelopment potential. Featuring ample parking, outstanding curb appeal, and a highly visible footprint, this property is well-suited for investors seeking a large-scale adaptive reuse project. The interior provides expansive open areas, multiple classrooms, wide hallways, and a full-sized gymnasium, allowing for flexible reconfiguration depending on end use. Solid construction and a functional layout create a strong base for conversion or repositioning. A bonus is the ball diamond located on the east side of the property, enhancing long-term value and offering potential recreational or amenity space as part of a broader redevelopment concept. Potential uses (subject to zoning and all required municipal and authority approvals) may include: Multi-tenant commercial or office space, Institutional or community-based facilities, Daycare, education, or training centre Wellness, fitness, or recreation facility, Storage, light industrial, or specialty use With its size, parking capacity, and adaptable layout, this property presents an excellent opportunity for redevelopment, lease-up, or long-term hold. A rare chance to acquire a large-format building with multiple future-use pathways. (id:62517)
Royal LePage Next Level
3969 Sandhill Crescent
Regina, Saskatchewan
This beautiful, well cared for home is in The Creeks, a neighbourhood that has it all with great access to schools, recreation, and all that Regina’s east end has to offer. This home was designed with quality and comfort in mind, with modern conveniences throughout. Soaring ceilings in the entryway lead to an office, a 2-piece bath, and a spacious mudroom with a convenient pocket door. The living room features a built-in home entertainment center with a gas fireplace, with an arched pass-through to the entryway. You’ll love the modern eat-in kitchen that boasts hardwood flooring, warm wood cabinets and soft close drawers, granite countertops, stainless steel appliances, a large center sit-up island with undermount sink and dishwasher, a gas range, built-in oven, and a walk-in pantry. French doors in the dining area open to a covered deck with lots of space to enjoy your downtime in the summer. Upstairs, an open staircase overlooks the front entrance and leads to a bonus room with a built-in bookshelves and gas fireplace, a perfect place to escape with your book. The spacious primary bedroom offers a walk-in closet, and a 4-piece ensuite that features a tiled soaker tub, walk-in/sit-down shower, and double sinks. Two more good sized bedrooms, a 4-piece bath and laundry nook with storage complete the upper level. You’ll enjoy the cozy recreation room downstairs with carpeted flooring and a walk-up wet bar. Two big bedrooms, a 4-piece bathroom, storage room, and a large utility room complete the lower level. This home has gorgeous curb appeal with stucco and stone, a double attached, heated and insulated garage, and exterior undermount lighting. Value added features of this home include all appliances, window coverings, central vac with attachments, central A/C, hi-eff furnace, sump pump, and an underground sprinkler system. This home is beautiful, in a fantastic location and just waiting for you to call it home, call your agent to schedule a showing today. (id:62517)
Sutton Group - Results Realty
1535 2nd Avenue N
Saskatoon, Saskatchewan
Welcome to 1535 2nd Avenue North, a well-cared-for bungalow in the heart of Kelsey Woodlawn—where convenience, comfort, and a few fun surprises come together. This 700 sq. ft. home offers 3 bedrooms and 2 bathrooms, proving that good things really do come in well-planned packages. The current owner clearly believed in preventative maintenance (and staying put), which means you benefit from five brand new windows and a new back door in 2025, complete with a 25-year transferable warranty. Big-ticket items have already been tackled, including new water and sewer lines to the street in 2021, shingles in 2018, a unique spray-foam type garage roof in 2018, and a furnace and water heater from 2013—so you can focus on decorating instead of budgeting for repairs. Out back, you’ll find a large yard with a deck, patio, and covered gazebo, perfect for summer BBQs, rainy-day coffee breaks, or supervised outdoor adventures for pets (cats on leashes optional, but encouraged). Rear parking makes family visits easier—no one blocks the garage, and nobody has to awkwardly shuffle cars around. The home is steps from a park with a playground, ideal for kids, fresh air, or quietly judging your neighbours’ swing-set technique. Bonus: the property reaches both a PokéStop and a Gym, so your Pokémon GO game is strong without leaving the couch. Commuters will love the quick access to Circle Drive, and in winter, you’ll appreciate having only a couple residential streets to navigate before hitting plowed routes—because Saskatoon winters don’t mess around. A smart thermostat rounds things out, letting you control comfort from your phone and track energy use like a responsible adult (or at least pretend to). A solid home, smart upgrades, great outdoor space, and a location that just makes life easier—1535 2nd Avenue North is ready for its next chapter. (id:62517)
RE/MAX Saskatoon
105 729 101st Avenue
Tisdale, Saskatchewan
Looking for a condo without any yardwork, look no further than Unit 105 in the beautiful Maple Ridge Condos in Tisdale, SK. This north facing unit boasts 2 bedrooms, 2 bathrooms, a modern open concept kitchen, dining, living room space with a balcony to enjoy your morning or evening beverages and enjoy the sunrise and sunset. The primary bedroom has walkthrough closets to a 3 piece ensuite. Heated underneath parking with a storage unit nicely complete this property. The amenities include an elevator, family game room with a 2 piece bathroom and wheelchair access. This great location is close to downtown shopping and the senior center. Inquire today as these sought after properties aren't on the market long. (id:62517)
Royal LePage Renaud Realty
143 Marlatte Crescent
Saskatoon, Saskatchewan
Welcome to this well-maintained two-storey home in the desirable community of Evergreen! This spacious property offers 4 bedrooms, 4 bathrooms, and two kitchens—designed with a functional layout ideal for multi-generational living or generating rental income. On the main floor, you’ll find a bright and open living area with oversized windows that fill the space with natural light. The kitchen is equipped with stainless steel appliances, upgraded cabinetry, quartz countertops, a corner pantry, and a large window overlooking the backyard. A spacious dining area and convenient 2-piece bathroom complete the main level. Upstairs, the primary bedroom features large windows, a walk-in closet, and a private ensuite. Two additional generously sized bedrooms and another full bathroom complete the second floor, offering plenty of room for the whole family. The fully finished basement includes a separate kitchen, laundry, bedroom, and bathroom—perfect as a mortgage helper or for extended family living. Outside, this home shines with curb appeal thanks to low-maintenance artificial turf in both the front and backyard. The property also features a large deck, full fencing, and a double detached garage with access from the paved back alley. Whether you’re looking for a family home or an income-generating investment, this versatile property delivers outstanding value in one of Evergreen’s most sought-after locations. Don’t miss this opportunity—book your showing today! (id:62517)
RE/MAX Saskatoon
1080 4th Street E
Prince Albert, Saskatchewan
Welcome to 1080 4th Street East! This charming 2-bedroom, 1-bathroom home is located in the beautiful East Flat neighbourhood and is ready for you to move right in. You’ll love the fully fenced yard, perfect for kids or pets, and the covered deck that’s great for relaxing or entertaining. The yard is well manicured and shows the care that’s gone into this home over the years. A single detached garage adds extra convenience and storage space. If you’re looking for a cozy, well-kept home in a great neighborhood, 1080 4th Street East has everything you need. (id:62517)
Exp Realty
359 4th Avenue W
Melville, Saskatchewan
If you’ve been looking for a home that feels comfortable and full of potential, take a look at this one at 359 4th Ave W in Melville. There are two bedrooms on the main floor, with the option to create a third if you ever decide to move the laundry downstairs — but for now, having main floor laundry and extra storage right where you need it is a nice bonus. The kitchen and bathroom have both been refreshed over the years. So many updates have already been done, taking the work out of your to-do list: windows, shingles, and insulation under the vinyl siding (2016), a new concrete driveway, sidewalk, and patio (2017), a gazebo added to the patio (2018), and a full fence in 2022. The high-efficiency furnace was installed in 2025, and flooring has been refreshed along the way too. The partial basement offers room to make a cozy rec area or hobby space, depending on what suits your lifestyle. Out back, you’ll find a garden spot, two sheds for storage, and handy pull-through gates allow for RV storage within the fenced yard. Parking is easy — out front or off the alley, whatever works best for you. Built in 1930 with additions in 1971 and 1987, this home carries its history well. It’s clean, comfortable, and ready for someone new to make it their own. Maybe that someone is you. (id:62517)
RE/MAX Blue Chip Realty
5241 Aerial Crescent
Regina, Saskatchewan
Welcome to 5241 Aerial Crescent, a beautifully maintained bi-level home in the heart of desirable Harbour Landing. Built in 2012, this 1,011 sq ft home offers great curb appeal with its stucco exterior accented by brick and a double attached garage. Step inside to a bright and open-concept main floor featuring laminate flooring throughout the living room and kitchen. The spacious living room is highlighted by a cozy gas fireplace with built-in shelving. The kitchen is a chef’s delight with stainless steel appliances including a double oven, sleek black granite countertops, a large island with seating, and a convenient corner pantry. From the kitchen, access the covered deck with gas hook-up, perfect for BBQ season! The yard is fully fenced and ready for kids, pets, and entertaining. The primary suite is generous in size and offers a walk-in closet and a 3-piece ensuite with a tiled walk-in shower. A second bedroom and a 4-piece main bath complete the main floor. Downstairs, large windows fill the space with natural light. The fully developed basement features a spacious family room wired with surround sound, two additional bedrooms, and a 3-piece bath. The home also includes thoughtful extras such as storage under the stairs, newer washer and dryer, high-efficiency furnace, on-demand hot water, and a water softener/HRV system (rented through Reliance Mackenzie). This is a move-in ready home in a great family-friendly neighbourhood close to parks, schools, and all amenities. (id:62517)
Coldwell Banker Local Realty
4348 Shaffer Street
Regina, Saskatchewan
Welcome to 4348 Shaffer Street, located in Regina’s highly sought-after Harbour Landing neighbourhood. This beautifully maintained freehold townhome offers exceptional value with NO condo fees and the added convenience of a single detached garage. Upon entering, you are greeted by a bright, inviting main floor featuring a modern open-concept layout that seamlessly connects the living room, dining space, and kitchen. The kitchen offers ample cabinetry, functional prep space, and a comfortable layout perfect for everyday living and entertaining. The upper floor includes 3 spacious bedrooms, including a well-appointed primary suite. The additional bedrooms are perfect for family members, guests, or a home office. A full bathroom and laundry area on this level ensure added convenience. The lower level is unfinished, offering excellent storage and the potential to customize the space to suit your needs — home gym, media room, or additional living area. Outside, enjoy a backyard space ideal for barbecues, play, or quiet mornings with a coffee. This is an end unit which provides a larger yard space, dedicated front sidewalk (other units share a sidewalk) and access between the front and back yard. Very close to walking paths, parks, schools, shopping, restaurants, and all the amenities Harbour Landing is known for, this location is unbeatable for busy families and professionals alike. (id:62517)
Coldwell Banker Local Realty
F 480 York Road W
Yorkton, Saskatchewan
Pattison Developments Industrial Park offers 38.41 acres of prime industrial land available at $130,000 per acre, with parcels to be subdivided by the seller as required. The land sits high with excellent drainage, and development plan is with the City of Yorkton, identifying drainage and service roads. Municipal services are adjacent to the property, and the Industrial Park plan provides multiple access points. Strategically located at the main entrance to the City of Yorkton on Highway 16 near York Road and close to the new City Bypass, the site benefits from strong traffic counts, excellent visibility, and direct exposure to all heavy truck traffic. Both canola crushing plants are in the immediate vicinity. Additional information is available, including development levies, service locations, topography, and soil reports. The seller will build to suit, subject to certain development restrictions. (id:62517)
RE/MAX Blue Chip Realty
(H) 480 York Road W
Yorkton, Saskatchewan
Pattison Developments Industrial Park offers 38.41 acres of prime industrial land available at $130,000 per acre, with parcels to be subdivided by the seller as required. The land sits high with excellent drainage, and development plan is with the City of Yorkton, identifying drainage and service roads. Municipal services are adjacent to the property, and the Industrial Park plan provides multiple access points. Strategically located at the main entrance to the City of Yorkton on Highway 16 near York Road and close to the new City Bypass, the site benefits from strong traffic counts, excellent visibility, and direct exposure to all heavy truck traffic. Both canola crushing plants are in the immediate vicinity. Additional information is available, including development levies, service locations, topography, and soil reports. The seller will build to suit, subject to certain development restrictions. (id:62517)
RE/MAX Blue Chip Realty
G 480 York Road W
Yorkton, Saskatchewan
Pattison Developments Industrial Park offers 38.41 acres of prime industrial land available at $130,000 per acre, with parcels to be subdivided by the seller as required. The land sits high with excellent drainage, and development plan is with the City of Yorkton, identifying drainage and service roads. Municipal services are adjacent to the property, and the Industrial Park plan provides multiple access points. Strategically located at the main entrance to the City of Yorkton on Highway 16 near York Road and close to the new City Bypass, the site benefits from strong traffic counts, excellent visibility, and direct exposure to all heavy truck traffic. Both canola crushing plants are in the immediate vicinity. Additional information is available, including development levies, service locations, topography, and soil reports. The seller will build to suit, subject to certain development restrictions. (id:62517)
RE/MAX Blue Chip Realty
100 Third Avenue N
Yorkton, Saskatchewan
Ohhhhh so cozy!!!! Step inside this ready move in home that has been renovated from top to bottom!!! Enjoy over 1800 sq feet of living space! 2 full bathrooms! 3 generous sized bedrooms, 1 den or office, and 2 living rooms. Delight in the newly designed kitchen that hosts newer cabinets with roll out drawers, Island for food prep, new stainless steel sink and appliances , counter tops, and lighting . Hardwood floors adorn the kitchen, dining and main floor living room, and bedrooms. Master suite hosts space in the room for a nursery or sitting room . The basement hosts another large bedroom, full bathroom, family room with an electric fireplace, den/office, laundry room . Electrical and plumbing has been upgraded, new R/O system, newer front and storm doors, new eves, furnace new in 2017, newer flooring in basement . So much room for your growing family. Outside you will find a detached single garage, large backyard for the children to play in and room for your pets. Dont miss out on this gem! Book yor own tour today (id:62517)
Century 21 Able Realty
2627 Atkinson Street
Regina, Saskatchewan
Welcome to 2627 Atkinson Street! This bungalow style home is located in Arnheim Place, a historic and charming neighborhood of Regina! It has close proximity to Wascana, Candy Cane & Douglas Park, Saskatchewan Science Centre & IMAX, Leibel Field, Balfour Collegiate, Miller Comprehensive and Douglas Park Elementary schools, as well as an easy commute to downtown, University of Regina and Polytechnic. You are welcomed into a spacious front entrance. This well-kept 776 sq ft home has a nice clean, warm and inviting feel. Your spacious living room includes a bay window allowing in beautiful natural light to flow in, and hardwood flooring which carries through to the 2 good sized bedrooms down the hall. The functional, large kitchen comes with plenty of white cabinetry, countertop space and room for your table and chairs. All appliances will remain with the home. Your full 4pc bathroom features a Bath Fitter tub and shower surround. The concrete basement has newer windows and provides the laundry area, utility space and lots of room for storage, as well as a future family/recreation space and den (which could be built into a bedroom). This space is just waiting for your special touch to make it your own. Walls have been professionally braced by AAA Solid Foundation and work permit as well as the Engineers Report are available. Bonus features include: 100-amp electrical panel (2007), 2 sump pumps, new HE Furnace (2025), new shingles on house and garage (2024) Out the garden door you’ll step onto your 12x15 pressure-treated wood deck (2020) where you can enjoy family meals, or watching the dog play. This home is situated on a large 37.5’ x 125’ lot with a fully fenced backyard. A bonus is the 14x21 garage with an attached 7x14 shed. This move in ready property is an affordable way to get into the market or downsize, and definitely worth checking out. Surveyor’s Certificate available! Contact your local Realtor® to set up your personal viewing today. (id:62517)
Century 21 Dome Realty Inc.
224 700 Battleford Trail
Swift Current, Saskatchewan
This upper townhouse condo at #224-700 Battleford Trail, Swift Current, is perfect for anyone looking to simplify life by leaving yard work, snow shoveling, and exterior maintenance behind, giving you more time to enjoy the things that matter. The open concept kitchen, dining, and living area is designed for easy daily living and entertaining, with plenty of natural light and a layout that feels both functional and welcoming. Step out onto the balcony and take in the lovely north-facing view over open fields instead of someone else’s siding. Two bedrooms provide flexibility for a home office or guest room. The side-by-side washer and dryer is a subtle but serious luxury when most comparable units settle for a cramped stackable setup, and it is the kind of upgrade you notice every single week. Available for quick possession, this unit combines proven construction with modern living, while low condo fees keep monthly costs manageable. Adding even more convenience, this condo comes with two titled parking spaces, a valuable bonus when most units only include one, making it an ideal option that quietly outperforms the competition in all the right ways. (id:62517)
Century 21 Accord Realty
53 Bailey Drive
Yorkton, Saskatchewan
Pride of home ownership is evident inside and out , top to bottom when you pull up to this beautiful three bedroom bungalow. This home is located in a well established family neighbourhood. Welcoming you into the home is a neat and tidy kitchen with beautiful solid cabinets and countertops that flows into the dining area. Open to the bright and light living room for easy entertaining and daily life. There are three bedrooms with an updated bathroom. Newer flooring and doors, trim and lighting throughout!!! The clean, dry and bright basement is developed with newer lVP flooring and a three piece bath. Loads of storage with potential to add a another bedroom. Newer Furnace, water heater and updated panel! There is large 22 x 28 garage with extra parking in behind and a beautiful sunroom on the back of the home!!Don't miss out on this pristine property in this desirable location!!!!!! (id:62517)
RE/MAX Blue Chip Realty
1178 Chestnut Avenue
Moose Jaw, Saskatchewan
Affordable 1.5 Storey Home with Great Potential - This 1.5 storey home offers a practical layout, featuring original hardwood flooring in the living room and in the main-floor bedroom. The main level includes one bedroom, a comfortable living room, a 4-piece bathroom, an eating area and a kitchen with fridge and stove included (as is). Upstairs, you’ll find two additional bedrooms, perfect for family, guests, or extra workspace. The basement has a family room, a den/office and the laundry area is in the utility room. The exterior of the home has vinyl siding, a fully fenced yard, and a detached 2-car garage with alley access. Additional off-street parking provides extra convenience. Situated within walking to restaurants, shopping, and a high school. The home does require an electrical service upgrade. Ideal property for investors. (id:62517)
Royal LePage® Landmart
6 230 Broadway Avenue E
Regina, Saskatchewan
Great location and nice layout. Two good size bedrooms, four piece bathroom with in-suite laundry/storage room. The kitchen has updated white cabinets, eat at island, very functional space with the amount of counter top and location of appliances. Natural light in kitchen and living room. Plus a good size balcony - room for a bbq and bistro set. Laminate flooring throughout, new flooring in bedrooms, ready to move into. The washer/dryer appliances is all in one. In addition there is shared laundry available in the building. An electrified exterior outside parking stall - it's larger as its on the end. Condo fees include water and heat, common area insurance, lawn care, snow removal. Pets area allowed with restrictions. Smaller apartment condo building in a desirable neighbourhood of Arnhem, close to beautiful Wascana Park, walking paths. Easy commute to university and downtown, For more information or a viewing contact your salesperson. (id:62517)
Engel & Völkers Regina
914 Evergreen Boulevard
Saskatoon, Saskatchewan
Welcome to 914 Evergreen Blvd! Located on a generous lot in the highly sought-after Evergreen neighbourhood, this beautiful home fronts the picturesque Spay Park and is just steps away from two elementary schools. This spacious, well-maintained bi-level offers ample room for your family, along with a fully separate legal 2-bedroom basement suite—a perfect mortgage helper. The main floor features a bright living room with 9 ft. ceilings and gleaming hardwood floors. The open kitchen is equipped with maple soft-close cabinetry, granite countertops, a wall pantry, stainless steel appliances including an upgraded gas stove, and a dining nook that opens onto a large deck and a spacious backyard. There are three generous bedrooms on the main level, including a primary suite with a walk-in closet and a luxurious 5-piece ensuite complete with in-floor heat, double sinks, and a jetted tub. The main-floor occupants also enjoy exclusive access to a large family/rec room in the basement with oversized windows for additional natural light. The well-designed legal suite includes two spacious bedrooms, a full bathroom, in-suite laundry, and an open-concept kitchen and living area. The suite features upgraded finishes such as stainless steel appliances, and its own private fenced yard and separate power meter. Additional highlights include an oversized insulated and drywalled garage with extra-deep storage space, a fully developed yard with a large deck, HRV system, central air conditioning, two sets of appliances, and several recent upgrades: • Brand new triple-car driveway (2024) • New dishwasher (2025) This south-facing home receives abundant natural light throughout the day and truly shows 10/10. Book your viewing today! (id:62517)
Royal LePage Varsity
508 1st Avenue E
Lampman, Saskatchewan
This 1224 sq ft, 3 bedroom, one and a half story home is located in the thriving community of Lampman. The main floor boasts a 4 piece bathroom, master bedroom, kitchen, dining area, living room and large entry porch. The second level has two more large bedrooms and a walk in closet. There is nice flooring throughout and the rooms are full of natural light. It is located on a quite tree lined street and has a large yard that would be perfect for your family. (id:62517)
Royal LePage Dream Realty
115 115 Dalgleish Link
Saskatoon, Saskatchewan
Step into contemporary comfort with this stylish “End Unit” condo nestled in the heart of Evergreen. This bright and inviting 2-bedroom, 1-bathroom home features a smart layout complete with a convenient laundry closet and an open-concept living area designed for both relaxing and entertaining. Nearly all-new flooring enhances the fresh, modern feel, while the on-demand hot water heater adds everyday efficiency. Enjoy the bonus of a designated electrified parking stall, plenty of nearby street parking, and a partially fenced yard with patio—perfect for soaking up sunny summer days and evenings. Located just steps from Evergreen Square, you’ll love having shops, dining, and amenities at your doorstep, along with easy access to parks, walking paths, and schools. Offering low-maintenance living in one of Saskatoon’s most desirable communities, this home is an excellent and affordable opportunity, perfectly suited for first-time buyers, students, or savvy investors alike. (id:62517)
Coldwell Banker Signature

