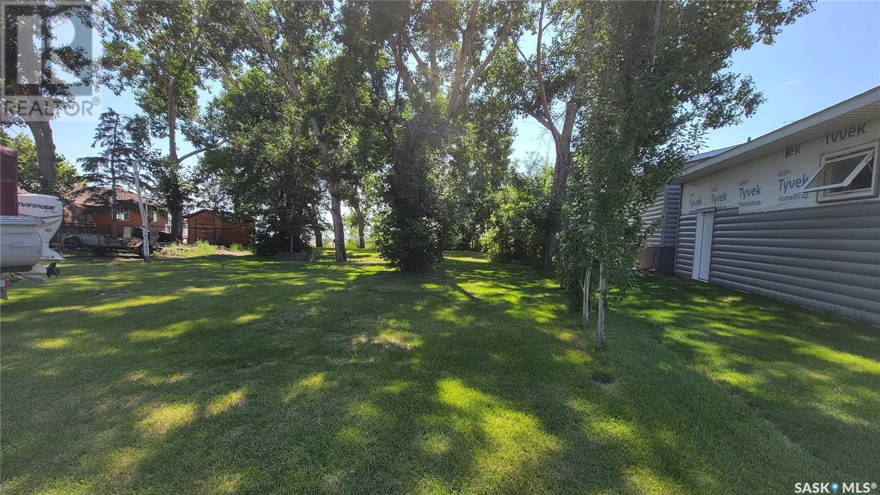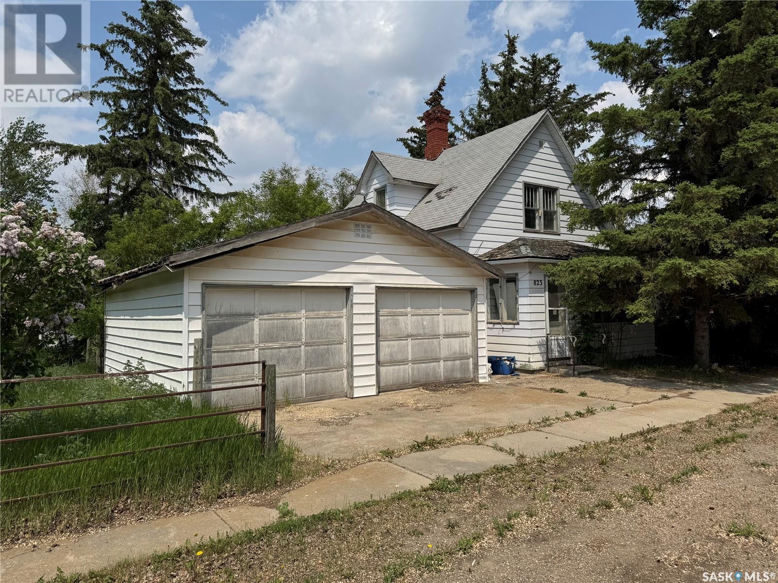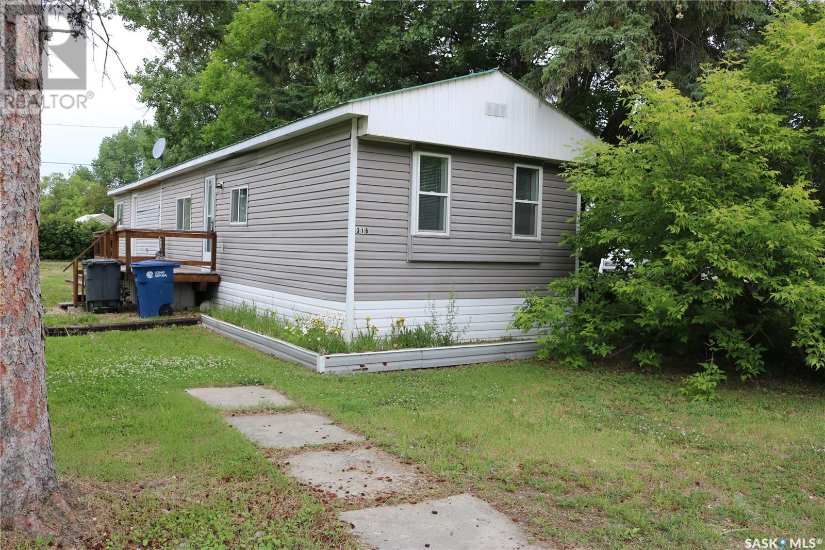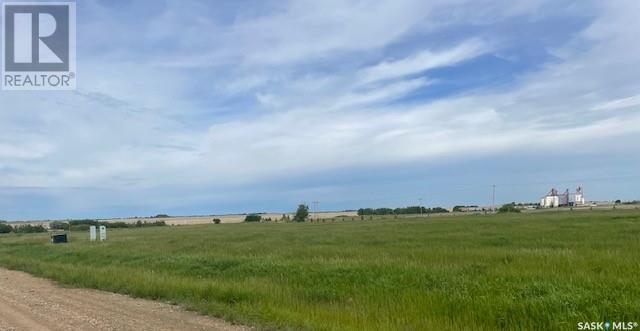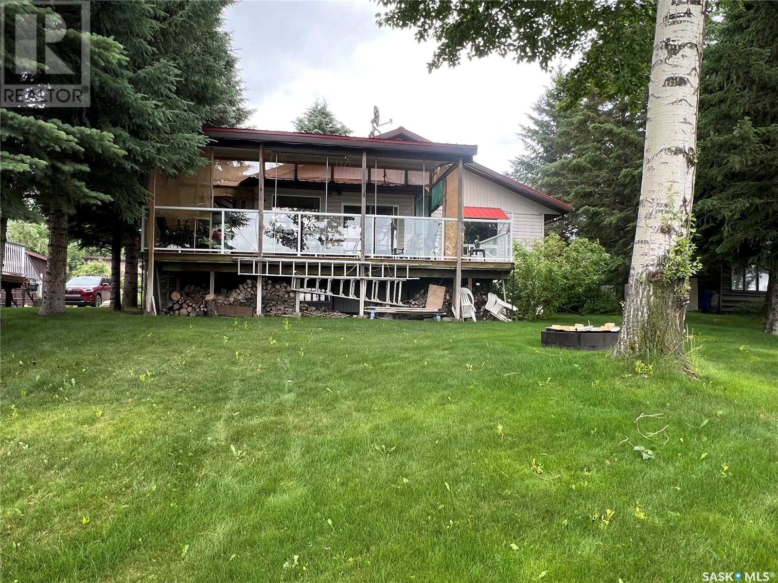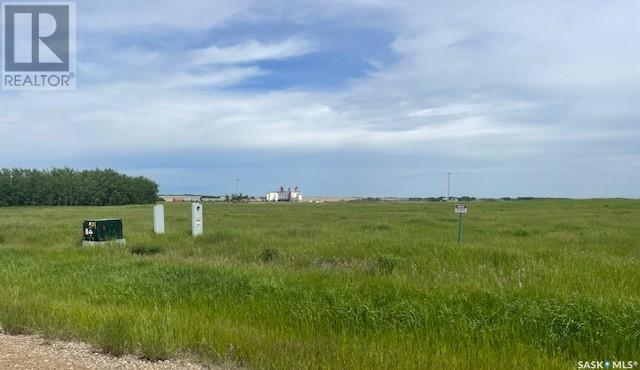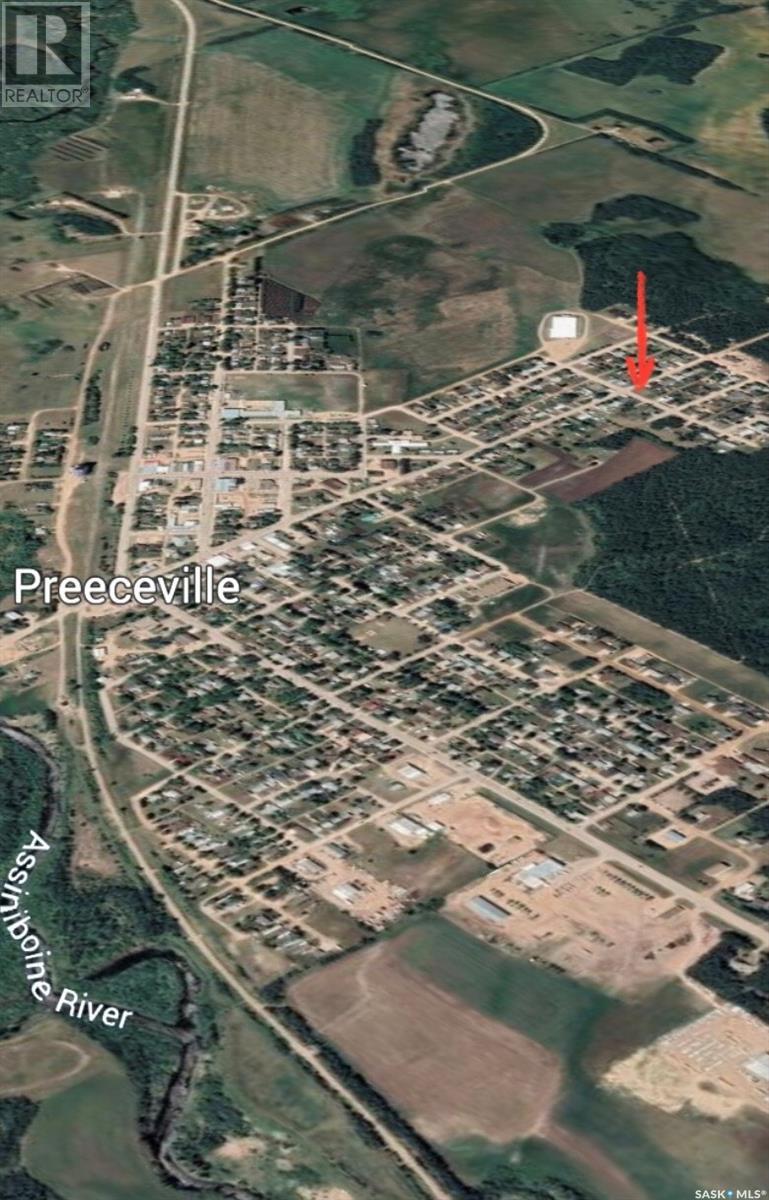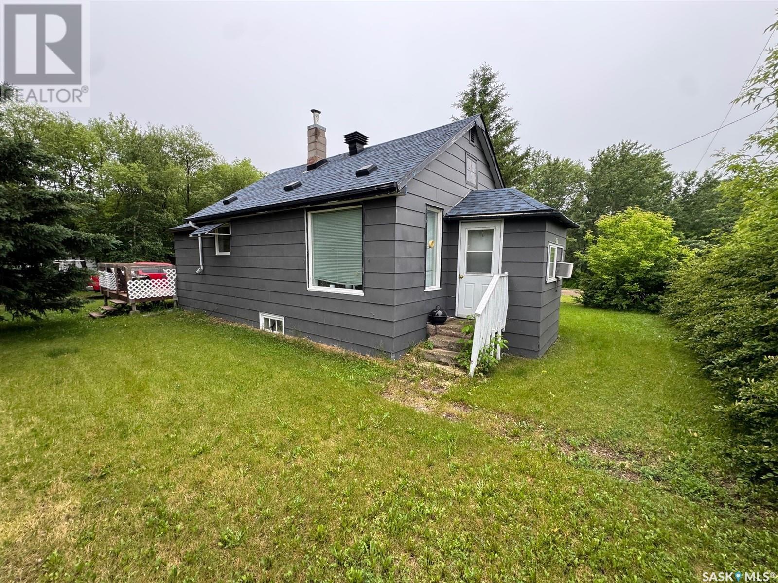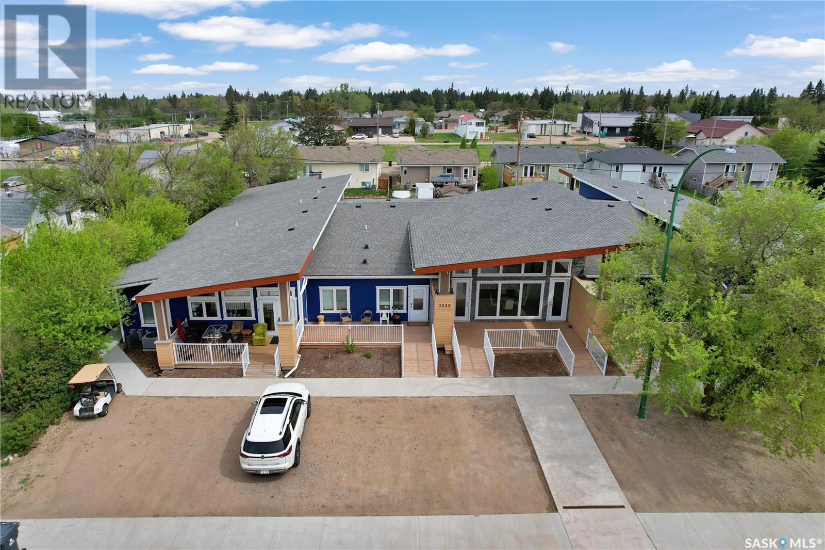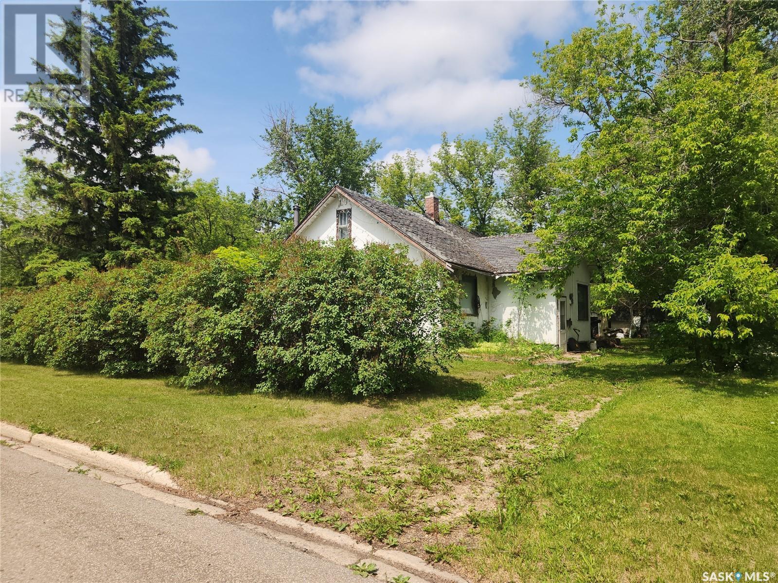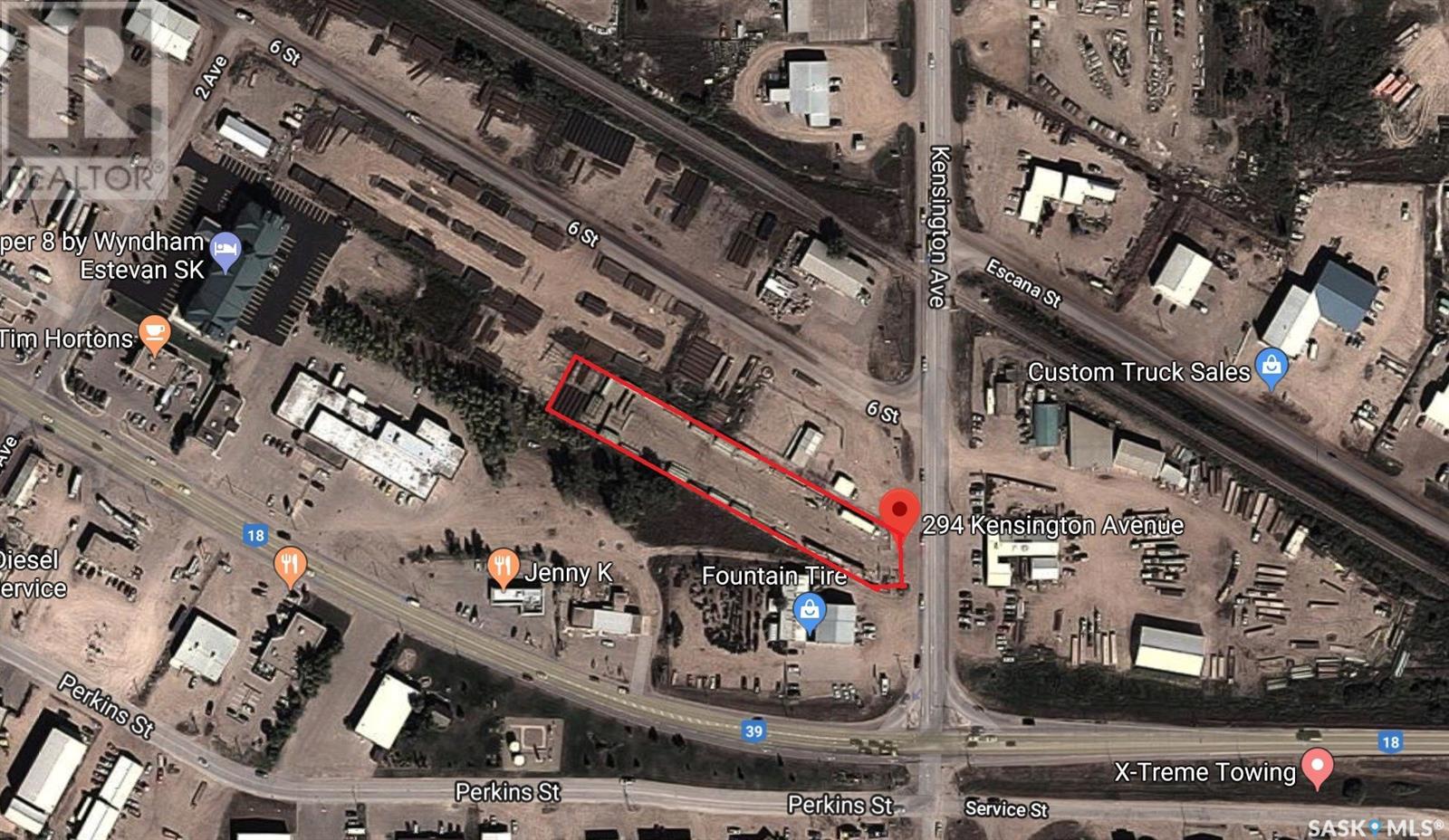Lorri Walters – Saskatoon REALTOR®
- Call or Text: (306) 221-3075
- Email: lorri@royallepage.ca
Description
Details
- Price:
- Type:
- Exterior:
- Garages:
- Bathrooms:
- Basement:
- Year Built:
- Style:
- Roof:
- Bedrooms:
- Frontage:
- Sq. Footage:
4 Lake Avenue
Meota Rm No.468, Saskatchewan
Lake Lot at Martinson Beach, Jackfish Lake – Priced to Sell! Looking for a peaceful lakeside getaway? This 67’ x 123’ lot on Martinson Beach at Jackfish Lake offers the perfect opportunity to build your dream cabin or year-round home. The generous lot size allows for flexibility in design, whether you’re dreaming of a cozy retreat or a spacious lake view home. Known for its tranquil setting and welcoming community, Martinson Beach is a fantastic place to escape the hustle and unwind. Don't miss your chance to own a well-located lot in one of Jackfish Lake’s most desirable areas. Contact us today to learn more or schedule a viewing! (id:62517)
Kramm Realty Group
823 Main Street
Holdfast, Saskatchewan
Heaps of potential with this great sized lot with a handyman special house at 823 Main Street in Holdfast. Whether you just want a serviced lot or bring back the house to its former glory with some sweat equity, this property may be calling your name. For more information on this property reach out to your REALTOR®. (id:62517)
C&c Realty
314-316 Main Street
Maryfield, Saskatchewan
Affordable living with this three bedroom, one bath home. Updated windows, styrofoam insulation and siding when it was moved to its current location in 2014. Eat-in kitchen is a nice layout with a spot for two stools and a nice stainless workspace. Good sized living room. New water heater and washing machine. This home sits on two lots so there is plenty of space for a future garage, garden area, and room for the kids to play. Contact your agent to take a look! (id:62517)
RE/MAX Blue Chip Realty
Lot 1 Viceroy Road
North Battleford Rm No. 437, Saskatchewan
Thinking about living on an acreage that’s not miles of traveling back into the Battlefords. Here you go, a 3-minute commute, take your pick of one of eight lots ranging from 3.66 acres to 3.82 acres. Some lots have native aspen trees, and others have no trees; all are open to your interest in development. Natural gas and power are next to the property. (id:62517)
RE/MAX Of The Battlefords
20 Mainprize Bay
Maple Bush Rm No. 224, Saskatchewan
Four season home FOR SALE at Palliser Regional Park. Welcome to your new getaway or forever home. Located at one of Saskatchewan's most sought after lake destinations. This spacious 5 bedroom, 3 bath home offers a sprawling layout of over 1500 sq feet of comfortable living space with breathtaking views of Lake Diefenbaker. Enjoy these views all day long from your covered wraparound deck. I absolutely love the open concept living/kitchen/dining area of this home. Spacious and bright. Two of the bedrooms are located on the main, with the primary having its own ensuite. Fully finished basement is home to another 3 bedrooms, bathroom and large family room area. This four season also includes a double detached garage as well as storage shed. Palliser Regional Park is a year round paradise offering amazing beaches, well know golf course, hotel, and cabins for rent for those extra guests. Whether its for weekend escapes or full time living, this is a place you can be proud to call your own. (id:62517)
RE/MAX Of Swift Current
Lot 2 Viceroy Road
North Battleford Rm No. 437, Saskatchewan
Thinking about living on an acreage that’s not miles of traveling back into the Battlefords? Here you go, a 3-minute commute, take your pick of one of eight lots ranging from 3.66 acres to 3.82 acres. Some lots have native aspen trees, and others have no trees; all are open to your interest in development. Natural gas and power are next to the property. (id:62517)
RE/MAX Of The Battlefords
602 2nd Street Ne
Preeceville, Saskatchewan
BUILD WITH CONFIDENCE IN PREECEVILLE SK... Welcome to 602 2nd Street NE Preeceville, a fully serviced corner lot in a highly desired and ideal location. Situated on the north side of town near to the Camp Ground and Annie Laurie Lake this fully serviced lot is ready for you to build your dream home. Power, natural gas, water, and phone all remain at the property line. The lot provides 7,200 square feet of flat land measuring 60' x 120'. Preeceville has all the basic amenities such as shopping, gas, groceries, hospital, school, and post office. Great opportunity, affordable and available for immediate possession. Call for more information. Taxes: $364/year. (id:62517)
RE/MAX Bridge City Realty
301 3rd Avenue
Spalding, Saskatchewan
Looking to Settle Down in a Quiet, Friendly Small Town? Tired of renting and helping someone else pay off their mortgage? Thinking about getting into real estate with an affordable first home or investment property? If any of this sounds like you, then 301 3rd Ave in Spalding, SK might be just what you’ve been looking for! This cute and cozy 671 sq. ft. bungalow sits on a spacious double corner lot (100x135) in the welcoming village of Spalding. You’ll love the peaceful vibe, great neighbours, and easy access to local amenities and job opportunities in the area. Outside, the property offers two single detached garages and plenty of green space for kids to run and play. Inside, you're greeted by a large porch area that leads into a 4-piece bathroom, a warm and inviting oak kitchen, a spacious living room, and two bedrooms on the main floor. The basement is solid and provides ample room for storage or future development. Whether you're a first-time homebuyer or looking for an affordable investment, this property offers incredible value. Some updates include a brand new high effiecent furnace, and new shingles on the home and garages! Come see what 301 3rd Ave has to offer, schedule your viewing today! (id:62517)
Prairie Skies Realty
3008 2nd Avenue W
Waldheim, Saskatchewan
Luxury enriched living condo’s in the community of Waldheim! Fantastic opportunity for an investor. This assisted living care home is just 25 minutes North of Saskatoon on highway 12 and is fully occupied besides the two suites that are left vacant for current showings. Features 8 suites total (4 different styles/ 2 of each). One bedroom style, larger one bedroom style, biggest one bedroom custom style with a full basement and a two bedroom style. Built in 2021 and still feels like new. You’ll love the bright feel with lots of natural light, modern finishes and thoughtful layouts. Six indoor heated parking stalls are available to rent for $50 per month. Exterior parking stalls are also available at no cost. Tenants may have one indoor stall per suite, and up to two additional exterior parking spots. Meal service is available for residents to enjoy in the comfort of their own suites, or socially in the common dining area. Those who choose to have two meals served will receive lunch and dinner served on weekdays. Those who would prefer to have one meal per day will receive dinner only. See supplement package for brochure/ ISC title/ SAMA. Very functional design with wonderful pride of ownership.. see in person to fully appreciate the value. Additional info at: https://www.sk-condo.ca/. Contact today! (id:62517)
RE/MAX North Country
901 106th Avenue
Tisdale, Saskatchewan
Beautiful double lot in a prime location in Tisdale, SK. Only steps away from the Lion's Park on a quiet street and close to downtown. This lot is the perfect place to build your dream home or maybe even a duplex unit! House is uninhabitable and not heated. Power and gas have been in the home. (id:62517)
Royal LePage Renaud Realty
742 A Pacific Avenue
Maple Creek, Saskatchewan
Flourish & Bloom: Rare Turnkey Opportunity Floral Shop with Kitchen Store and Seasonal Greenhouse. Step into a blooming business opportunity with this beautifully integrated floral boutique, kitchen retail store, and greenhouse, a one-of-a-kind offering for entrepreneurs with a passion for nature, home, and hospitality. Business Overview: Established and well-loved in the community, located in a high traffic location. This charming retail space combines the art of floral design, warmth of kitchen and home goods, and the natural appeal of an on-site greenhouse. It’s more than a shop, it’s an experience. Customers return for the quality, creativity, and personalized service that’s made this business a local favorite. Key Features: Floral Boutique: Full-service flower shop offering fresh floral arrangements for everyday purchases, events, weddings, and corporate accounts. With design workstations, retail space Kitchen & Home Retail Store: Beautifully curated selection of cookware, tableware, gourmet gifts, linens, and décor, perfect for gift shoppers and home enthusiasts. High inventory and a loyal client base. Greenhouse Fully functional seasonal greenhouse Turnkey Opportunity, Floral Shop with Kitchen Store and Greenhouse Prime Location: High-visibility storefront with great foot traffic, ample parking, and charming curb appeal. Surrounded by complementary businesses and an engaged community. Customers return for the quality, creativity, and personalized service that’s made this business a local favorite. Purchase Price is Business and Green house lot Inventory is over and above. Buyers Package is available for qualified Buyer (id:62517)
RE/MAX Saskatoon
294 Kensington Avenue
Estevan, Saskatchewan
This 1.67 acre lot is fully fenced and is located in a prime location on Kensington Ave. There was a previous building with power ran onto site. It is would also be available for lease. (id:62517)
Royal LePage Dream Realty

