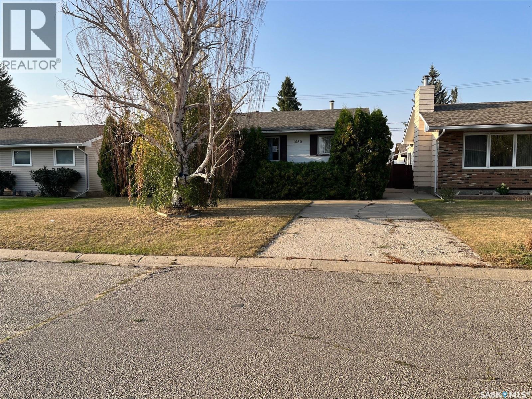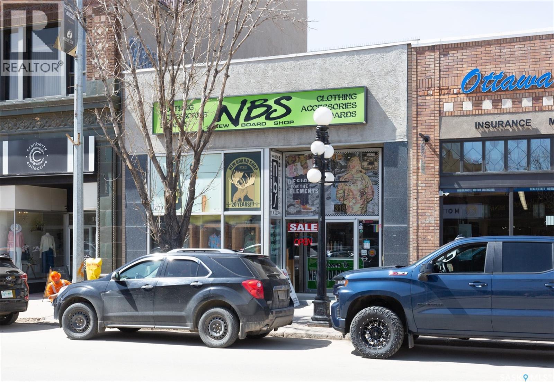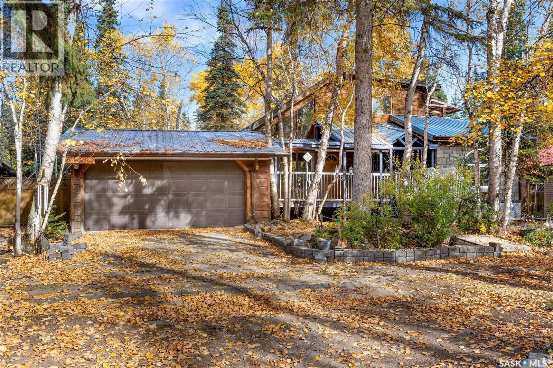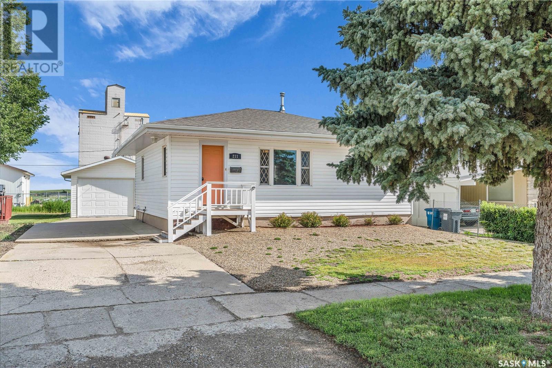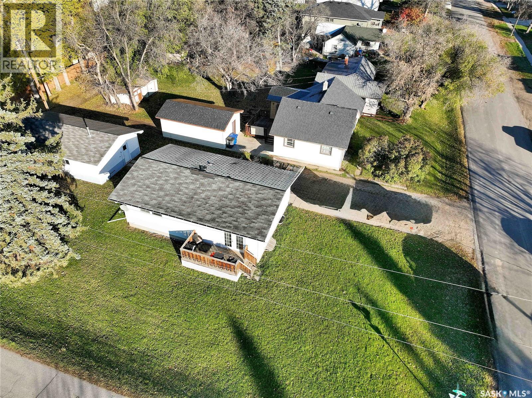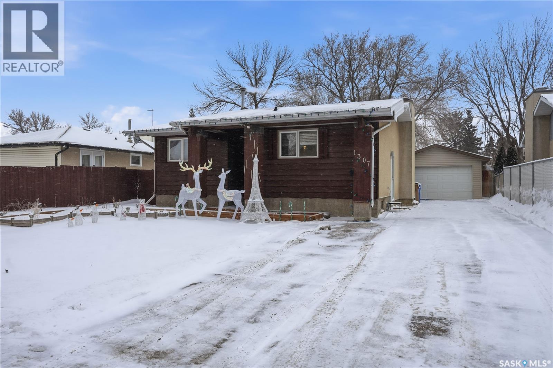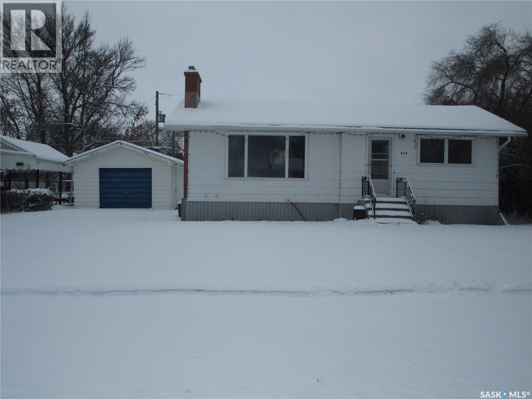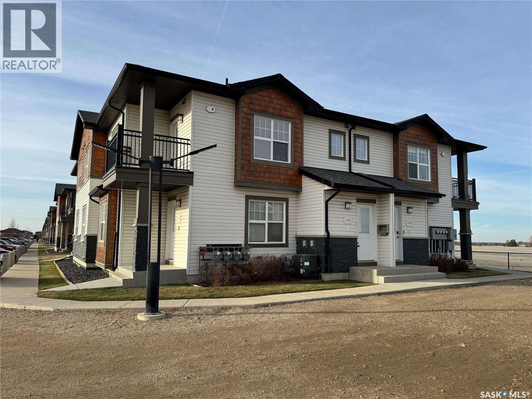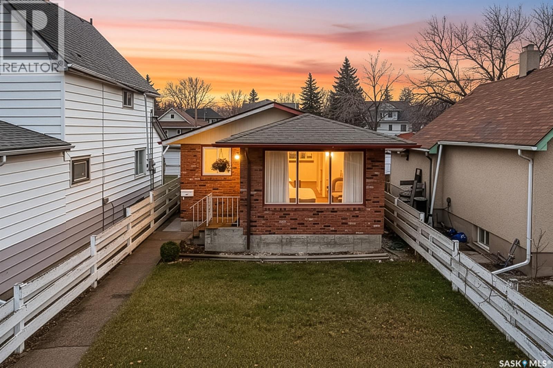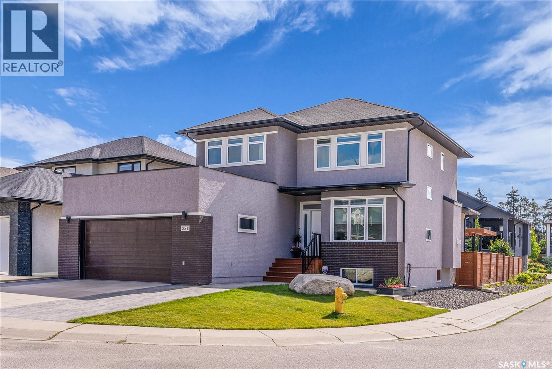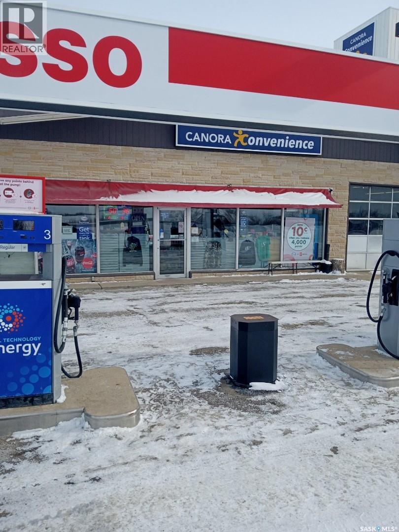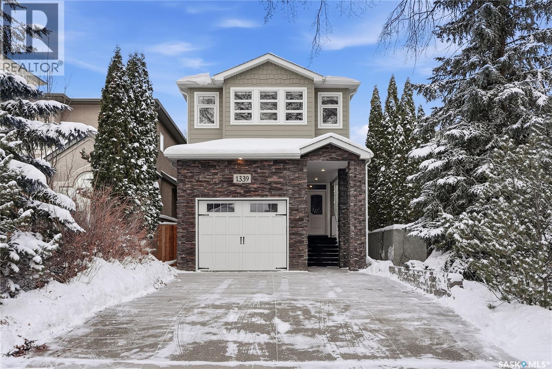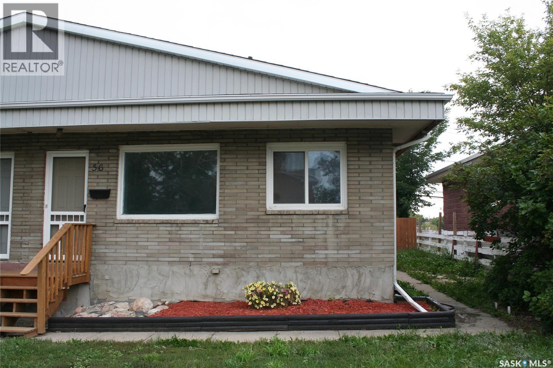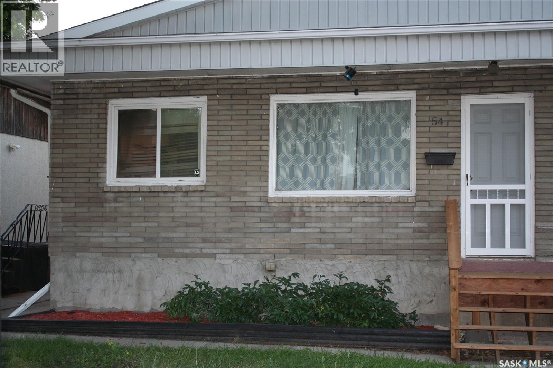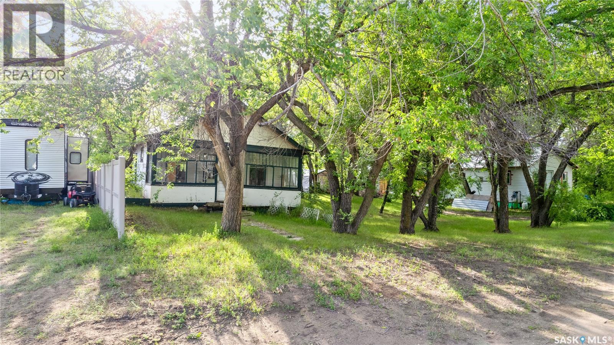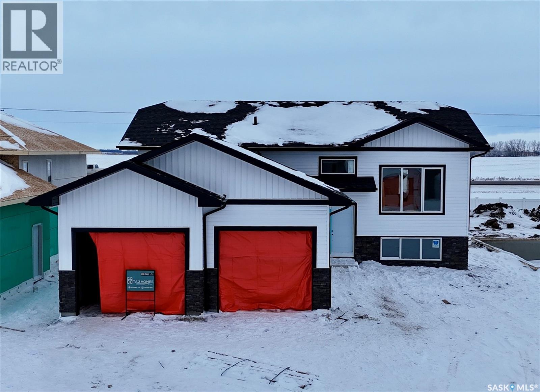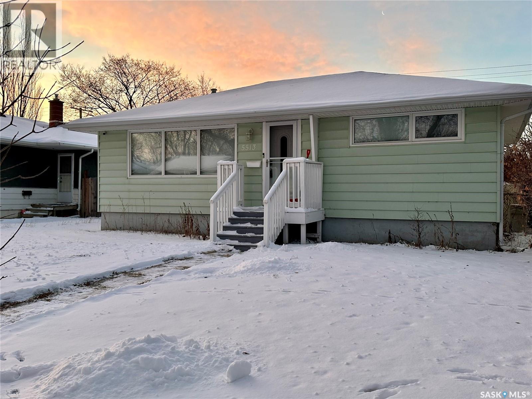Lorri Walters – Saskatoon REALTOR®
- Call or Text: (306) 221-3075
- Email: lorri@royallepage.ca
Description
Details
- Price:
- Type:
- Exterior:
- Garages:
- Bathrooms:
- Basement:
- Year Built:
- Style:
- Roof:
- Bedrooms:
- Frontage:
- Sq. Footage:
1530 Glendale Street
Moose Jaw, Saskatchewan
Opportunity! Upon entry is a large living room, kitchen, 3 bedrooms and 4pc bath. Downstairs is a large Rec Room. Going out back is a patio area, good sized back yard space and a 1 car detached garage. Alley access at the back of the property. ***MAJOUR REPAIRS REQURIED*** (id:62517)
Sutton Group - Results Realty
318 Main Street N
Moose Jaw, Saskatchewan
Commercial Sale – Prime Main Street Location Property Highlights: Located in the heart of Main Street’s vibrant commercial district, this high-exposure building offers exceptional visibility and steady foot traffic. With over 2,800 sq. ft. on the main level, the space provides a bright, open layout suitable for a wide variety of business uses under C2 zoning. Features: • High ceilings creating a spacious, adaptable environment • Forced-air heating and air conditioning for year-round comfort • Flexible open-concept floor plan ideal for retail, office, showroom, or service-based operations • Three dedicated parking spaces at the rear of the building • Strategically located mid-block on Main Street, surrounded by established shops and amenities This is an excellent opportunity for businesses seeking strong visibility, convenient access, and a premium Main Street address. (id:62517)
Realty Executives Mj
206 Connie Place
Lakeland Rm No. 521, Saskatchewan
Escape to serene lake life with this charming 1,124 sq. ft. year-round cabin located close to the lake in desirable Connie Place, Emma Lake. Set on a private, fully fenced 0.24-acre lot, this property offers the perfect balance of comfort, character, and outdoor space, complete with its own piece of history as a former three-hole backyard golf course. The main level features a welcoming covered front deck that leads into a warm and distinctive eclectic interior with a functional galley kitchen, main floor laundry, dining area, living room, and a cozy office or reading room that can serve as a third bedroom. A bright 3-piece bathroom completes the main floor. Upstairs, enjoy a spacious primary bedroom with a private balcony and 3-piece ensuite, along with a comfortable third bedroom. An attached 19’ x 19’ (361 sq. ft.) garage provides ample parking and storage. Outside, relax and unwind in your own peaceful setting surrounded by mature trees, a large storage shed, and plenty of space for entertaining or outdoor recreation. All appliances and a generator are included, making this a turnkey getaway for those seeking year-round comfort in a beautiful lakeside community. (id:62517)
Hansen Real Estate Inc.
105 Ruttle Avenue
Kinistino, Saskatchewan
Welcome to Kinistino! This well-kept 970 sq ft modular home (built in 2010) offers affordable, comfortable living in a quiet and friendly community. With 2 bedrooms and 2 bathrooms, this home is an ideal fit for first-time buyers, retirees, or anyone seeking low-maintenance living on a peaceful dead-end street. Step inside to find a bright, clean, and meticulously maintained interior. Fridge and stove new in 2024, dishwasher and dryer in 2020. The functional layout provides great flow, ample natural light, and comfortable living spaces. Outside, enjoy summer evenings on the large west-facing 500 sq ft deck, complete with a gazebo—perfect for relaxing and entertaining. A 588 sq ft Quonset-style detached garage provides sheltered parking or a spacious workshop area. The paved driveway offers plenty of additional parking, while back alley access allows room to park an RV, boat, or other toys with ease. Located in the quiet community of Kinistino, known for its agricultural roots and home to several farm equipment dealerships, this town offers excellent local amenities including a K–12 school, gas station, grocery store, nursing home, health clinic, hockey rink, and more. Conveniently situated on Highway 3 between Melfort and Prince Albert, commuting is simple. If you're looking for comfort, convenience, and small-town charm, this property is ready to welcome you home. (id:62517)
RE/MAX Blue Chip Realty - Melfort
20 4th Avenue E
Neilburg, Saskatchewan
Nestled on a park-like .47-acre lot in the Village of Neilburg, this welcoming 1,076 sq. ft. bi-level offers exceptional space, comfort, and charm. Loved by the same owners for the past 24 years, the home is ready for its next chapter. The main level features a bright and spacious living room that flows into a generous dining area, perfect for family gatherings. The functional kitchen includes newer appliances and plenty of workspace. Two roomy bedrooms, a renovated 4-piece bathroom, and an impressively large pantry complete this floor. The pantry offers incredible versatility—storage, a walk-in closet, craft space, or even a cozy reading nook for kids. New vinyl plank flooring runs through most of the main living area for a modern, cohesive feel. The lower level is warmed by big, bright windows and offers a comfortable rec room, an additional bedroom, a 3-piece bathroom, and excellent storage off the laundry area. A closed-in breezeway connects the home to the 28’ x 26’ insulated garage, adding convenience year-round. Outside, enjoy a covered deck with a natural gas BBQ line and ventilation, overlooking the expansive yard. The property is a nature-lover’s dream, featuring a plum tree, apple tree, ornamental Japanese cherry tree, grape vines, two large storage sheds, a garden, and a fire pit. Regular wildlife sightings add to the peaceful setting. Neilburg is a small yet vibrant community offering a surprising range of amenities: a hockey arena, gym, bowling alley, parks, ball diamonds, soccer field, library, veterinary clinic, and a K–12 school with a pre-school program. The Village’s water treatment plant expansion and reverse osmosis upgrade are scheduled for completion in 2025. Located 45 minutes from Lloydminster and one hour from the Battlefords, Neilburg is centrally positioned while maintaining its quiet, welcoming atmosphere. If you’re seeking an affordable home in a peaceful community with essential amenities, this could be the perfect place for you. (id:62517)
Boyes Group Realty Inc.
349 Waterloo Crescent
Saskatoon, Saskatchewan
Welcome to this well-laid-out 1,116 sq. ft. bungalow located on a quiet crescent in East College Park, just steps from elementary schools and high schools. Solidly built in 1973 and exceptionally well cared for, this home offers 5 bedrooms and 3 bathrooms, providing excellent space and flexibility for families. The main floor features a fresh new coat of paint, original oak hardwood floors in excellent condition, a bright and functional layout, and almost all new windows. The main bathroom has been refreshed with new faucets and taps, and the home reflects pride of ownership throughout with numerous thoughtful updates. The fully developed basement offers a large family room anchored by a cozy wood-burning fireplace, along with two additional bedrooms, a third bathroom, and abundant storage space. A replaced basement drain backflow valve (2022) provides added peace of mind. Major upgrades include a new air conditioner (2022), new exterior doors (2022), new main water shutoff and curb water cock (2024), and a brand-new washing machine (2025). Outside, enjoy a private backyard with a river rock-tiled patio, underground sprinklers, and a shed with newer concrete floor. The raised and sealed driveway leads to a double tandem garage, offering excellent parking and storage. Situated in a very quiet, established neighborhood close to schools, parks, and amenities, this is a well-built, extensively updated home that is truly move-in ready. (id:62517)
Coldwell Banker Signature
961 Acres Farmland In Rm Morris
Morris Rm No. 312, Saskatchewan
Great opportunity to purchase 6 quarters farmland in RM of Morris. The all 6 quarters within one block. From ISC, there are 961 acres. From SAMA, the total assessed value is $1095000, the cultivated acres are 613. Total waste land is 347 acres. $182500 average assessment per 160 acres. $1780000 listing price. $1139.4 per title acre (ISC). $1786.3 per cultivated acre (SAMA). 1.62 times the 2025 assessed value. From SCIC, the soil classes of 4 quarters are J, and 2 quarters are H Some potential tenants would like to rent it for long term. This grain farmland is located 8 miles south of Young, SK. (id:62517)
Noa Realty
421 9th Street
Saskatoon, Saskatchewan
Nutana Gem! Welcome to 421 9th St E. Conveniently located right between Broadway & Victoria Ave. Move in with ease to this freshly renovated income property. Major renovations in 2012 inside and out. All new windows and doors, Hardy siding, front deck, shingles, main floor kitchen, flooring, bathroom, plumbing & electrical. Basement Suite just completed with brand new kitchen, vinyl plank flooring throughout, brand new bathroom, light fixtures, hardware and paint. Walk in and instantly fall in love with this home where pride of ownership shows throughout. Large windows, Open Floor Plan, Granite Countertops, Stainless Appliances, Main floor laundry, Double sinks in bath and large walk in closet off primary bedroom. Gorgeous Nutana trees canopying the private backyard with UG sprinklers and custom shed. Front yard features mature perennials and spacious front deck. Back Ally access to double garage (22x24) built in 2000 with 2 separate garage doors (insulated & boarded) with concrete apron. Excellent location . 1/2 block away from Victoria Ave and 1 block away from Broadway. Don't miss this opportunity of this perfectly cared for home with 2Bdrm non-conforming suite in premium location with no work to be done! Call your realtor today. (id:62517)
Coldwell Banker Signature
10 115 Acadia Drive
Saskatoon, Saskatchewan
Just painted at listing date. One bedroom very affordable condo ready for new buyers to move in right away. Unit has a balcony and a designated parking stall and in suite laundry. All appliances are included. This is a 2nd floor unit. Building is on a bus route. All you need to do is just move in and enjoy your own living space. Furniture is AI staged. (id:62517)
Royal LePage Saskatoon Real Estate
3330 Green Moss Lane
Regina, Saskatchewan
Fantastic well kept home in The Greens. This Bi-level has been meticulously maintained and updated extensively with a newly developed basement! The entire home has recently been painted. As you enter you will have a large foyer with high ceilings to greet your guests with plenty of room to move and closet space. Entering the main, you will feel the open concept living area with vaulted ceilings complete with a large kitchen with all appliances included! There is a large island with room for stools and an additional eating area, plenty of cupboard space and a nice backsplash. The Livingroom has expansive windows that allow plenty of natural light, and a dinning area that would accommodate a large table for those important family meals. There is even a nice sized window in the dining area with door out the deck for easy access to the barbecue. Also on the main, you will find a nice sized bedroom between the four piece bath and huge master bedroom boasting extensive windows and natural light. The lower level has recently been developed and has large windows that a bi level allows for and not having a basement feel at all. The large rec area has new flooring and barn door to utility and a beautiful fireplace adding great ambience on those chilly winter days. There are two additional bedrooms and a stunning three piece bath that completes this level. Outside both front and back are fully landscaped and the back is completely fenced with a large tiered deck area, hot tub (negotiable) in addition to a double detached garage. You will not be disappointed with the care and pride of ownership of this home so make your appointment to view today! The Greens provides a convenient location to schools, parks, paths, and shopping with easy access to the Overpass and Ring Road. There is great flexibility with possession date. (id:62517)
2 Percent Realty Refined Inc.
120 303 Slimmon Place
Saskatoon, Saskatchewan
Welcome to Suite 120 in Saskatoon’s Pine Creek townhomes! This updated 3bed/2bath home is beautifully positioned in one of the Lakewood’s most admired collection of townhomes. A premium location known for its access to the incredible array of parks that surround it, rich naturalized areas, and one of the longest networks of continuous walking paths in the city - it is an incredible setting for those that love the outdoors! Pine Creek townhomes are also conveniently situated within a 5min walk of Lakewood’s excellent cafés, restaurants, grocery stores, and gyms, offing the best in daily conveniences and active city life. Inside, the home interior offers a great, time-tested floor plan, including a formal entry, a spacious living area that is wonderful for hosting, bright kitchen & formal dining spaces with sliding door access to the home’s private rear patio, a main floor powder room, and 3 generous bedrooms. In the lower level, one will discover a bright and professionally finished family room with modern pot lighting and upgraded flooring, office nook, laundry area, and ample storage. The home has also seen a variety of modern touches and stylings, including newer flooring on the main level, paint, window coverings, Bosch dishwasher, and newer pendant and vanity lighting selections. This unit enjoys a prime location within the townhome collective, with views of the green space from the rear of the home and outdoor entertaining area. The home comes complete with window coverings, central air, newer water heater, a full appliance package, and electrified parking amenities outside one’s door (with visitor parking conveniently situated around the corner from the suite). The Pine Creek condominiums are located just a short bike or drive from the Lakewood Civic Centre, Cliff Wright Library, Briarwood, Wildwood and Lakewood parks & paths, soccer fields & tennis courts, and neighbourhood schools (and is within the school bus service catchment for Lakeridge & Rosewood). (id:62517)
Derrick Stretch Realty Inc.
210 Western Crescent
Saskatoon, Saskatchewan
Welcome to this well-maintained and recently renovated 5-bedroom bungalow located in the highly desirable East College Park neighbourhood. Renovated approximately three years ago, this home offers modern updates, functional living spaces, and incredible value. The main level features bright and spacious living areas, while the basement includes a 2-bedroom non-conforming suite with its own separate entrance, separate laundry, and a kitchen—an ideal mortgage helper for extended family or added income. Enjoy outdoor living on the large deck, and take advantage of the 1-car detached garage, which comes insulated and drywalled. Situated in a quiet, family-friendly community close to schools, parks, shopping, and all amenities, this home combines comfort, convenience, and opportunity. Don’t miss your chance to own a beautifully updated bungalow in one of Saskatoon’s sought-after neighbourhoods. As per the Seller’s direction, all offers will be presented on 12/19/2025 2:00PM. (id:62517)
Boyes Group Realty Inc.
304 Mcormond Drive
Saskatoon, Saskatchewan
Welcome to this beautiful 3-bedroom home with NO CONDO FEES in the heart of Brighton, offering 1,254 sq. ft. of thoughtfully designed living space with modern, bright finishes throughout. The main floor features a spacious open-concept layout, highlighted by a large kitchen with ample cabinetry and counter space that flows seamlessly into the dining and living areas—perfect for everyday living and entertaining. A convenient main-floor powder room completes this level. Upstairs, you’ll find two well-sized bedrooms, a full main bathroom, and a generous primary suite complete with a large walk-in closet and private ensuite. Outside, enjoy your fully fenced yard with a deck ideal for summer evenings, plus the added convenience of a detached double garage. Best of all, there are no condo fees. Located in a fantastic Brighton location, close to parks, schools, shopping, and all amenities—this home offers comfort, style, and exceptional value. This prime end-unit home truly shows like brand new inside and out! (id:62517)
Coldwell Banker Signature
Duke Acreage
Silverwood Rm No. 123, Saskatchewan
A great 9.6 acre property that's ideal to have your own hobby farm or homestead. Located 20 km south of Whitewood, just past the Pipestone Valley, with direct access to #9 highway. 1490 square foot home with three bedrooms, 1.5 bath and main floor laundry. Spacious kitchen, dining and living rooms. Home office space and a large entrance off the back door. Lovely deck on the front. Single attached garage and a double detached garage which is heated. RO water with a newer well. Siding, windows, and shingles updated in 2017. New HE natural gas furnace in 2025. Mature shelter belt on the west side and numerous other trees planted on the property. Garden space and pasture/hay to the south. Perfect for raising a few animals of your own. Contact your agent for more pictures and information. (id:62517)
RE/MAX Blue Chip Realty
421 4th Street
Denzil, Saskatchewan
Affordable Homeownership in Denzil! Welcome to Denzil, SK! This charming property sits on a spacious double lot (100 x 110 ft), giving you plenty of room to garden, entertain, or simply relax on your back deck. Offering over 1,300 sq. ft. of living space, the home features 2 bedrooms plus a loft currently used as an additional bedroom with bonus space, a 4-piece bath, kitchen with dining area, a cozy living room with wood stove, main floor laundry, and a large front porch. Heating is provided by both natural gas forced air and electric baseboard, with utilities located in the basement. This home has seen many recent updates including fresh paint inside and out, new lighting fixtures, and added curb appeal. Hardwood flooring, a metal roof, and plenty of green space with a shed are added bonuses to enjoy. With its affordable price point—low enough for a cash purchase—you can own this home and enjoy mortgage-free living in a welcoming small-town community. Don’t miss this opportunity—Book your viewing appointments today! (id:62517)
Century 21 Prairie Elite
1262 109th Street
North Battleford, Saskatchewan
.Step into this quaint and cozy 754 sq. ft. bungalow—an excellent opportunity to begin your journey into home ownership. Featuring 2 bedrooms and 1 bathroom, this charming home offers a bright living space, a functional kitchen, and main floor laundry for added convenience. Situated on a 50 ft x 120 ft. lot in North Battleford, the property includes a partial basement for storage, laundry, and utility room. With its affordable price point and inviting layout, this home is perfect for first-time buyers, downsizers, or anyone looking to add value with personal touches. Don't miss your chance to make this warm and welcoming property your own! Sold as is* in proces of attaining 2025 property tax amount. (id:62517)
Century 21 Prairie Elite
211 6th Avenue W
Gravelbourg, Saskatchewan
Looking for easy living? This beautiful bungalow boasts just under 900 sq.ft. with 4 bedrooms and 2 baths! Excellent curb appeal as you pull up - almost entirely a zero maintenance yard! Heading inside you are greeted by a cute entrance. The spacious open concept living area flows very nicely! This space has so much natural light from the large South facing window and the huge sliding patio doors that lead to your massive 400 sq.ft. deck - perfect for entertaining or relaxing! The kitchen has modern open upper shelving, a large island and pullouts in the cabinets. Down the hall we have 2 bedrooms - one being used as an office and a large primary bedroom. Completing the main floor is a spacious and updated 4 piece bathroom. Heading downstairs we find a large family room complete with a stunning brick fireplace. There are 2 good sized bedrooms and a 2 piece bathroom here as well! Heading outside we find a an oversized garage that is 20'x28' with 10' ceilings which is sure to impress! Enjoy your maintenance free yard! So many updates over the years - reach out today to book your showing! (id:62517)
Royal LePage Next Level
1190 Ferguson Crescent
Regina, Saskatchewan
Welcome to 1190 Ferguson Crescent, a great opportunity to get into homeownership on a spacious corner lot in a welcoming, family-friendly neighborhood. This versatile home is ideal for first-time buyers, young families, or anyone looking for a solid home with room to grow. Inside, you’ll find a practical and comfortable layout with hardwood floors in the living room and two of the three main-floor bedrooms. The eat-in kitchen is perfect for everyday meals, homework time, or enjoying your morning coffee while looking out at the front yard. The primary bedroom features patio doors that open onto the backyard deck - a great spot to relax after a long day or enjoy warm summer evenings. The fully developed basement adds valuable extra living space, including a large rec room, an additional bedroom, and a three-piece bathroom - perfect for guests, a growing family, or a home office. With plenty of storage throughout, a double garage, and a fully fenced yard for kids or pets, this home checks all the boxes. The corner lot also offers bonus parking, which is hard to find and great for visitors. Located just steps from schools, this home is in an excellent family-oriented location. With appliances included (fridge, stove, washer, and dryer) and the chance to add some fresh paint and your own personal touches, this is a fantastic way to start building equity. 1190 Ferguson Crescent is ready to welcome you home! (id:62517)
Jc Realty Regina
1003 1st Street W
Assiniboia, Saskatchewan
Terrific curb appeal at 1003 1st Street West, Assiniboia, SK. This property is warm and inviting from the double paved driveway, to the easy to care for landscape. This home has had all updated shingles, windows, siding with stone across the bottom and a new front door. The back of this property is just as well cared for and maintained. Enjoy many summer days in your yard or from the low maintenance deck. Enter ---into a lovely spacious kitchen to the right. To the left is main floor laundry and a very handy bathroom. Kitchen and laundry both have excellent appliances. Lots of cabinets and counter tops and room for a large table . The living room floor glows warm with the lovely Hardwood and the large window allows natural light to pour in . Bedrooms feel fresh and clean with room for all your furniture. Enjoy many hours relaxing in the bathtub or a shower. You will be Wowed by the beautiful HOT TUB Room! This is a beautiful, inviting, relaxing room for many years of enjoyment. The Hot Tub is in Excellent working order and is easy to care for. The Family Room is wonderful as it has room for pool table, big screened TV and what ever you desire is to entertain or just for great family time. YES, there is a 3 piece bathroom downstairs. There is a really good sized bedroom as well. The furnace is High Efficient and lots of room for storage. The cherry on the cake is the Amazing Garage with radiant heat lots of storage and in excellent shape. MAKE THIS YOUR HOME AND ENJOY ! (id:62517)
Royal LePage® Landmart
1336 Colony Street
Saskatoon, Saskatchewan
This free standing custom built 2 storey walkout home was built by Capilano Developments and is located in prime Varsity View. Given the unique opportunity of being within walking distance to the University of Saskatchewan the vision was to design a flexible plan appealing to professionals looking to be close to the hospital or University, & even students looking to get into the real estate market. The landscape of this street provided an opportunity to allow access to the basement from the front of the home, which is ideally set up for a suite, home based business, area for extended family visiting, or to use for your own enjoyment. With 1700 sqft on the 2 floors, the main level is spacious and offers a living room with feature gas fireplace with Venetian Plaster surround, dinging room, 2 tone staggered height kitchen cabinets with soft close features / tiled backsplash / garbage/recycle pullout, walk-in pantry, 2 Pc bathroom, and rear mud room with bench seating/storage. The second floor has 3 bedrooms, with the primary bedroom featuring vaulted ceilings, 5 Pc ensuite with soaker tub, walk-in tiled shower, dual sinks, and a walk-in closet. There are two more bedrooms with vaulted ceilings, 4 Pc bathroom, and walk-in laundry area with built-in cabinetry. The basement level is already set up with a secondary electrical panel, future kitchen and laundry rough-ins if a basement suite is of interest, Air B and B, Other features include: luxury waterproof laminate, quartz ctops, A/C, 20’x26’ double detached garage with utility door access, majority of yard fenced, rear landscaping with underground sprinklers, front driveway for additional parking. (id:62517)
Coldwell Banker Signature
2767 Winnipeg Street
Regina, Saskatchewan
If you are looking for a home in a nice area close to wascana park and the science center etc this is it. Only a couple seconds from all the amenities incl candy cane park. This spacious home has big rooms and big windows plus room to expand for a dream kitchen. why not use the cabinets from upstairs to finish off the suite downstairs by completing a kitchen. There is plumbing there already plus there is a full bath, lots of big windows and a separate entrance off the side. You can have immediate possession to get things started You are going too see a huge yard on 2 lots fully fenced with a garden area and a big double garage off the lane. the possibilities are endless Please view auxiliary photos (id:62517)
Sutton Group - Results Realty
53 Bailey Drive
Yorkton, Saskatchewan
Pride of home ownership is evident inside and out , top to bottom when you pull up to this beautiful three bedroom bungalow. This home is located in a well established family neighbourhood. Welcoming you into the home is a neat and tidy kitchen with beautiful solid cabinets and countertops that flows into the dining area. Open to the bright and light living room for easy entertaining and daily life. There are three bedrooms with an updated bathroom. Newer flooring and doors, trim and lighting throughout!!! The clean, dry and bright basement is developed with newer lVP flooring and a three piece bath. Loads of storage with potential to add a another bedroom. Newer Furnace, water heater and updated panel! There is large 22 x 28 garage with extra parking in behind and a beautiful sunroom on the back of the home!!Don't miss out on this pristine property in this desirable location!!!!!! (id:62517)
RE/MAX Blue Chip Realty
432 S Avenue S
Saskatoon, Saskatchewan
Outstanding value in this 3 bedroom, 2 bath, semi-detached bi-level with double detached garage. Great opportunity for investors with great tenants already in place paying $2,000 Plus Utilities. Located just blocks away from Fred Mendel Park and public transportation routes. Featuring a 1,010 square foot open floor plan with large windows in the main living room and dining area allowing for plenty of natural light. Attractive kitchen features custom cabinetry, kitchen appliances with built-in dishwasher and durable arborite laminate countertops. Spacious master bedroom has an oversized 4-piece en-suite bathroom. The basement is partially finished with an extra bedroom, laundry area and offer’s great suite potential with separate back entrance and 9 foot tall ceilings. Built in 2014, this home is move-in ready with minimal maintenance costs and features a brand new air conditioner (central) and updated water heater (2022). Call today to book your private viewing. (id:62517)
Century 21 Fusion
Rm486 Moose Range Land
Moose Range Rm No. 486, Saskatchewan
This half section of land boasts 320 cultivated acres! SAMA rates the topography as “level to nearly level”, the stone rating as “none to few” and the soil type as “heavy clay”. This is very high quality land in a high producing area of the province. The Seller will sell the land to someone who will rent it back to him. He is willing to pay $110 per cultivated acre which is $35,200 per year. (id:62517)
RE/MAX Saskatoon
602 Weir Crescent
Warman, Saskatchewan
Great opportunity to live in a brand new home in Warman close to the Legends Golf Course, Sports Centre, grocery stores and all other amenities. 1,530 sqft bi-level. Spacious/open concept with extra high 9’ ceilings up and 9' down giving it a light/bright/ modern feel. Main level is perfect for entertaining guests. Kitchen has pantry, tile backsplash, quartz countertops and ample cupboard storage. You'll love the luxurious en-suite bathroom off the primary bedroom with double sink, soaker tub & beautiful custom tile shower. Lots of high-end finishings throughout with upgraded vinyl flooring, unique fixtures, and tile work. Other notable features include a gorgeous electric fireplace in the living room & a covered deck (vinyl deck/ no stairs). Also has an insulated triple attached garage and a triple concrete driveway. South facing front with lovely street appeal. Established local builder, Blanket New Home Warranty, call today! (id:62517)
RE/MAX North Country
101 130 Edinburgh Place
Saskatoon, Saskatchewan
Unbelievable value in the 1076 sq ft THREE bedroom condo on East side just off 8th Street in College Park close to all amenities, shopping, bus and U of S. This spacious South West corner unit has a great floor plan is located on the main floor, and over looks large grassed area. Pets are allowed with restrictions (call for details). Features include; Quick and close access to surface parking stall, Main floor is wheel chair or mobility issue convenient, Insuite Laundry, Renovated bathroom with Bath Fitters tub insert, alot of fresh modern paint throughout, All the windows have been upgraded and features large deck area with storage area, Corner unit has that extra dining room window, Could use new carpet, but priced accordingly. Call a Realtor® to view this property today! (id:62517)
Exp Realty
73 Spruceview Road
Regina, Saskatchewan
Welcome to this spacious 3-bedroom townhouse located in a well-maintained complex featuring an outdoor pool. The main floor offers a generous living room and a functional, east-facing kitchen. A convenient half bath is also located on this level. Upstairs, you’ll find three good-sized bedrooms and a full bathroom, providing plenty of space for family or guests. Most of the interior has been freshly repainted. The basement is wide open and ready for your future development and extra storage space. Situated close to schools, parks. (id:62517)
Century 21 Dome Realty Inc.
509 5th Avenue
Whitewood, Saskatchewan
Location, Renovation & Presentation are all checked off here on 509 5th St. If you are ready to make a secure move on a forever home with 4 beds, 1 bath this is your sign. This home boasts cohesive on trend colour schemes from flooring to walls, main floor and below deck. 2 beds up & down keep the home devinely divided with large rooms, plenty of quality closet space & ample natural light in each. An open concept Kitchen/Dining & Living room keep your family/crew connected in the times of the day that matter the most. Updates included and not limited to windows/doors, waterlines, drywall, 4 pc bath, water heater & furnace. With spring just around the corner a large South facing deck ready for coffee in the mornings as your watch your kids take mere steps safely to School. Exterior blue siding and weeping tile completed for your convenience. A large yard houses plenty of grass for play and or pets not to mention a massive bonus with a detached heated/insulated 2 car garage. The garage boasts a separate storage area to keep all of your shovels or sunshine gear at bay and away. Theres plenty more benefits once you step inside! Pull the trigger on your real estate goals today! Mainfloor photos coming Monday! (id:62517)
Exp Realty
127 Taube Avenue
Saskatoon, Saskatchewan
This 1,519 sq. ft. Dream home offers immediate possession, meaning you can be settled into your new home just in time for the holidays. Thoughtfully upgraded beyond standard new construction, it includes custom cabinetry, oversized windows, a finished deck, full fencing, patio, front landscaping, window treatments and upgraded laundry room. Set in one of Brighton’s most coveted locations, you’re less than a block from Brighton’s Core Park and the future elementary school! Step inside to 9-foot ceilings and sun-filled spaces that make the main floor feel bright, open, and inviting. The large kitchen has a massive island with great storage, quartz countertops, custom cabinetry, black metal hardware, and upgraded lighting, is a perfect gathering space for everyday living and holiday hosting. Upstairs, the primary suite is a true retreat with oversized windows, vaulted ceilings and a spa-like ensuite featuring double sinks, an oversized soaker tub, and a glass-enclosed shower. Upstairs, there are two additional spacious bedrooms, a beautifully upgraded four-piece bathroom, and a full laundry room with cabinetry and a folding counter. Outside, the backyard is fully fenced yard with deck are ready for your finishing touches, the garage offers a drive through overhead door for small equipment making landscaping a breeze. And when it comes to convenience, Brighton has it all - shops, restaurants, a movie theatre, and everyday amenities just minutes away. With nearby bus stops, schools, daycares, and quick access to the U of S and downtown, this is a home built for comfort, community, and making memories. (id:62517)
RE/MAX Saskatoon
1307 Brown Street
Regina, Saskatchewan
Welcome to this bungalow in the family-friendly community of Glencairn Village — a great starter home. The main floor offers a good-sized kitchen with an adjoining dining room, open to the sunken living room featuring a wood-burning fireplace. Patio doors off the living room lead directly to the backyard. Also on the main floor are two bedrooms, including an oversized primary bedroom, along with a full 4-piece bathroom. The basement extends the living space with a games room, rec room, den, and a combined utility and laundry area, plus additional storage under the stairs. Outside, you’ll enjoy a private backyard complete with a patio, hot tub, and green space. A fully insulated single detached garage adds extra convenience and storage. Located close to parks, schools, and amenities, this home is a solid option in an established neighborhood. As per the Seller’s direction, all offers will be presented on 12/18/2025 5:00PM. (id:62517)
RE/MAX Crown Real Estate
514 3rd Avenue E
Assiniboia, Saskatchewan
Looking for a Solid Home with a Garage? The property is ideal for someone who wants to design their own kitchen and bathrooms.. Make it your own! This home has great Bones so you may finish each room with confidence. The cement walls look solid and the cement floor has no bumps or humps or crunches under your feet. The furnace and hot water heater have been purchased recently. Some windows and shingles.. All flooring has been removed to make it easy for you to get started with ease. This Nicholson built house is waiting for you to make it a Home. (id:62517)
Royal LePage® Landmart
Chernoff Acreage
Veregin, Saskatchewan
This 11.52-acre property located just 12 km from Kamsack offers a fantastic opportunity for those seeking a spacious rural retreat or hobby farm. The property features a charming 1.5-story home built in 1950, with eat in kitchen, spacious living room, 4 bedrooms and 1 bathroom, providing plenty of space for family living. The interior highlights hardwood flooring that lends charm and warmth, with significant potential for updates and personal touches. Town water and natural gas are a huge bonus, offering convenience and efficiency for everyday living. The yard site is beautifully developed, featuring a large garden area perfect for growing your own produce, and is protected by a well-established shelter belt. The outbuildings include an approximate 1800sqft Quonset, which is in great shape and ideal for storage or working on projects. Easy highway access ensures quick and straightforward travel to town amenities. If you're looking for a peaceful countryside home, this property combines versatility, functionality, and natural beauty. Don’t miss out—call today to learn more or to schedule a viewing! (id:62517)
Community Insurance Inc.
1206 1015 Patrick Crescent
Saskatoon, Saskatchewan
TOP FLOOR. CORNER UNIT. ORIGINAL OWNER.This bright and stylish 2-bedroom, 1-bathroom condo in sought-after Willow Grove offers incredible views and comfortable living from the moment you walk in. Perched on the top floor, this corner unit provides added privacy, great natural light, and an upgraded feel with newer vinyl plank flooring. The hot water heater was replaced in 2024, and central air keeps you cool all summer long. You’ll love the convenience of having your own exclusive parking stall—an end spot located just steps from the entrance. Inside, the home is vacant and truly move-in ready, making for a smooth and stress-free transition. The popular Ginger Lofts complex also delivers exceptional lifestyle amenities, including an indoor pool, hot tub, full weight room, BBQ area, and a welcoming lounge/billiards room. Don’t miss your chance to get into a fantastic community—book your showing today! (id:62517)
2 Percent Realty Platinum Inc.
651 Stadacona Street E
Moose Jaw, Saskatchewan
Welcome home to this cute and inviting bungalow, perfectly situated across the street from an elementary school and just a few blocks away from all major shopping amenities. Whether you’re a first-time buyer or looking to downsize, this property offers incredible value and convenience. Step inside to find a spacious and bright living room, a step-saver kitchen with adjoining dining space, three comfortable bedrooms on the main floor and a 4pc bathroom. The basement offers plenty of space for family living including a good-sized rec area, family room, a 3pc bathroom, spacious laundry room and a large additional bedroom that is currently set up as a primary bedroom. The utility/laundry room completes the basement. This home has excellent bones, and features updated water and sewer lines, ensuring reliability for years to come. Out back there is room for 2 cars to park and a lovely little yard to create your dream out-door space! With its cozy charm and functional layout, this bungalow is a fantastic opportunity to begin your homeownership journey. Don’t miss out—homes like this don’t last long! (id:62517)
Royal LePage® Landmart
231 Atton Court
Saskatoon, Saskatchewan
Welcome to 231 Atton Court, an exceptional custom built home in Evergreen, perfectly positioned near the Forestry Farm and surrounded by walking paths, parks, and mature greenery. Thoughtfully designed and meticulously crafted, this residence is sure to impress. The main floor offers a bright front office with built in desk and shelving, an ideal work from home setup, along with a stylish 2 piece bath and a well planned mudroom with abundant storage. The heart of the home is the stunning open concept living space. A gourmet kitchen anchors the room with a gas range and direct vent, pot filler at the stove, a massive quartz island with waterfall edges, and a breakfast bar. The dining area flows seamlessly into the inviting living room, complete with a warm gas fireplace and large windows. Outdoor living is elevated with a covered deck featuring natural gas for your BBQ, a lower patio area, pergola, artificial turf for low maintenance enjoyment, and a relaxing hot tub. Upstairs, the second floor offers impressive scale with 9' ceilings and an ideal family layout. Two generous bedrooms sit alongside a dedicated laundry room, and a bonus office nook provides the perfect spot for homework or quiet work. The primary suite is a true sanctuary featuring an electric fireplace, expansive walk in closet, and a luxurious five piece ensuite with double sinks, an air jet tub, and an oversized walk in, doorless double shower. The fully developed basement extends the living space with two additional bedrooms, a full bathroom, and a large family room designed for movie nights, complete with projection wiring. Additional highlights include an oversized finished double attached garage with an overhead door leading to the backyard, an ICF foundation, triple pane windows throughout, and 9' ceilings on all three levels, creating a bright, airy atmosphere in every room. Homes like this rarely come to market. Welcome home. (id:62517)
Coldwell Banker Signature
200 9 Highway S
Canora, Saskatchewan
Esso Gas station(10 year contract), convenience store, and Auto repair(currently rented out for $1,000 a month); This turn-key business is located at the intersection of the busy highways 9 and 5 in Canora, Saskatchewan which is 45 km north of Yorkton, on the main traffic road between Yorkton and the northern area. There are two entry points off highway 9 onto an owned service road with ample parking for large and small traffic, even semi-trailers can be easily accessed which is very convenient. According to the traffic flow statistics of Saskatchewan in 2017, the average daily traffic flow here is 2970, which is close to half of the average flow of Regina to Saskatoon. The popular nearby tourist attractions such as Good Spirit Lake and Madge Lake and Duck Mountain Provincial Park makes the place a prime commercial location! Population of Canora is about 2000. Amenities like K-12 school, supermarket, post office, hospital, train station, etc. makes Canora a comfortable and convenient place to live. Lot size is 200’x216’, including a 65’x48’ building built in 1953, of which a convenience store occupies 15’x35’, an auto repair workshop 30’x48’, and a three bedroom living quarter that is attached at the rear of the property, it has a recently renovated kitchen, large living room, patio doors take you to a fully landscaped private back yard when the work day is over. There is also a garage and a warehouse. There is also a fenced parking lot in the backyard for accident vehicles. The business has all the necessary upgrades such as new Esso pump, three Fibreglass tanks(22730 Liters each) and fuel lines (3 gasoline guns, 1 diesel gun), newer POS system and fuel monitors, fully renovated convenience store, a two bay repair centre that is fully equipped for tire sales and repair with hydraulic hoists, balancers, large air compressors, and installation equipment as well as a medium-sized rescuer trailer. (id:62517)
L&t Realty Ltd.
239 960 Assiniboine Avenue E
Regina, Saskatchewan
Welcome to this wonderful upgraded 2 bath condo in University Park. This one bedroom + den is sure to please with its many recent modern upgraders of maple cabinets & newer flooring throughout. Open floor plan, island style kitchen with dinette & living room with sliding doors to balcony & outdoor storage. There is a good sized bedroom with a 6'10" x 5'6" walk-in closet & 2 pce ensuite. There is also a den/office/guest room with French doors to main area, storage galore with good sized laundry/utility room & yet another storage room off the main hallway Oh, did I mention a keyed storage locker on this floor too? Feature morning twilight filtering through the main bedroom & living areas & you living your best life in the spring & summer with your morning coffee & newspaper on your balcony while birds chirp & twitter happily in the trees well away from the traffic, noise & dust. There is an amenities room for social gatherings & Happy hour, parking stall very close to the NW building entrance as well as 16 visitor spaces. Call your agent to view this great property - it will not disappoint. (id:62517)
RE/MAX Crown Real Estate
629 George Street
Estevan, Saskatchewan
Welcome to this well-located family bungalow in the desirable Hillside neighbourhood. Offering 1,176 sq. ft. of comfortable living space, this home is ideal for families or anyone seeking a solid home in a great community. The main floor features a spacious living room, a bright kitchen with more than enough counter space and oak cabinetry, built-in oven and cooktop, fridge, and dishwasher, plus a separate eating area with plenty of room for a large table. Three good-sized bedrooms and a full four-piece bathroom complete the main level. Downstairs, you’ll find a large family room, two additional bedrooms, a three-piece bathroom, and a laundry/utility room. A small kitchen area adds extra flexibility. Outside, enjoy the convenience of a 28' x 30' heated detached garage, offering excellent storage and workspace. Located in a great neighbourhood and offering plenty of space inside and out, this home is ready for its next owners. Book your viewing today! (id:62517)
RE/MAX Blue Chip Realty - Estevan
1339 Osler Street
Saskatoon, Saskatchewan
Welcome to 1339 Osler Street, an exceptional home located in one of Saskatoon’s most desirable neighborhoods—Varsity View. Just a one-minute walk from the University of Saskatchewan, this 2,153 sq. ft. infill, built in 2014, blends timeless elegance with modern luxury. The main and second floors feature rich hardwood throughout, complemented by coffered ceilings and a cozy natural gas fireplace on the main level. Upstairs, you’ll find three spacious bedrooms, including a luxurious primary suite with a walk-in closet and a stunning tiled 5-piece ensuite. A bright, south-facing bonus room offers a perfect retreat or home office space, flooded with natural light. The home also boasts a legal 1-bedroom, 1-bathroom basement suite with 9-foot ceilings and in-floor heating—ideal for rental income or extended family. Additional highlights include in-floor heat in the attached garage, a beautiful zero maintenance backyard with a large deck, new fence, and low-maintenance artificial turf. With three rear parking spots—perfect for tenants or U of S students—and potential for a future garage, this home is as functional as it is stylish. Recent 2025 upgrades include a new kitchen backsplash, brand new carpet, and fresh paint throughout. Don’t miss this rare opportunity to own a high-end property in a prime Varsity View location. (id:62517)
Coldwell Banker Signature
56 Froom Crescent
Regina, Saskatchewan
Welcome to 56 Froom Cres. REGINA, Sask. This 3-bedroom semi-detached bungalow is located in Glen Elm Park South close to such amenities as restaurants, gas, shopping and grocery. There have been upgrades of flooring and an upgraded furnace in 2024. The furnace is owned. Sewer upgraded to the street in 2023. Along with the 3 bedrooms on the main floor plus a 4-piece bathroom, on the lower level there is a bedroom for a family member as the (window does not meet egress) family room, 3-piece bath, laundry and storage. The backyard is fenced and parking for at least 2 vehicles. Tenant occupied with a one-year lease for an option to renew for 3 years. The property at 54 Froom Cres. REGINA, Sk. is also for sale - SK012500. Same owner. 54 Froom Cres. has long term tenants willing to stay. For further information and/or a showing, please contact the selling agent or your real estate agent. (id:62517)
RE/MAX Crown Real Estate
54 Froom Crescent
Regina, Saskatchewan
Welcome to 54 Froom Crescent, REGINA, Sask. This is a 3 bedroom semi-detached located in Glen Elm Park South close to such amenities as restaurants, gas shopping and grocery. Currently long-term tenants will to stay and are on month to month basis. There are 3 bedrooms on the main floor with a 4 piece bath, bedroom in basement (window does not meet egress), family room, 3 piece bath and newer owned furnace plus some storage. The backyard is fenced, there is a deck, there is parking behind the property for a least 2 vehicles. Also for sale is 56 Froom Cr. REGINA, Sask. SK012501. For further information, please contact the selling agent or your real estate agent. (id:62517)
RE/MAX Crown Real Estate
11 & 12 Rose Crescent
Pike Lake Provincial Park, Saskatchewan
Welcome to pike like this owned lot would make a great location for a future build. With lake access right across the build this could be a great weekend get away or provide year long living close to Saskatoon. Phone your favourite Realtor for more info. (id:62517)
Real Broker Sk Ltd.
810 Ballesteros Crescent
Warman, Saskatchewan
Discover the perfect blend of space and style in this brand new 1,420 sq. ft. bi-level home built by Taj Homes. Designed with functionality and modern living in mind, this home offers generous room sizes, high-end finishes, and the rare opportunity to customize select colors and finishes to make it truly your own. Situated on a partially fenced lot with no rear neighbours, this home features a 25' x 26' attached, insulated two car garage, giving you plenty of parking and storage space. The location can’t be beat—close to shopping, grocery stores, schools, parks, and walking trails. Step inside to a bright and spacious open-concept main floor filled with natural light from large south-facing windows and a 60inch electric fireplace finished with shiplap. The expansive living room flows seamlessly into a chef-inspired kitchen showcasing quartz countertops, premium ceiling height cabinetry, a walk-in pantry, and a large island—ideal for both entertaining and daily family life. The main floor laundry room is a standout feature—thoughtfully designed with side-by-side appliances, countertop and upper cabinetry for maximum convenience and organization. Retreat to the primary suite, featuring a walk-in closet and a luxurious 5-piece ensuite complete with double sinks, a tiled shower, and a soaker tub. Two additional spacious bedrooms and a stylish 4-piece main bath complete the main floor. Some notable features include a on demand water heater, energy efficient furnace, All Weather Triple Pane windows, full set of stainless steel appliances, Delta trims and fixtures and Progressive New Home Warranty. Currently under construction, this home comes with a guaranteed possession date so you can plan your move with confidence—no delays, no surprises. Customize your new home today by selecting from a range of color palettes and finishes to match your personal style. (id:62517)
RE/MAX Saskatoon
732 Empress Street
Regina, Saskatchewan
Welcome to 732 Empress Street, a beautifully reimagined home brought to life by Bouss Construction. Every detail in this transformation was intentionally crafted by professionals to create a warm and functional space you’ll be proud to call home. Located directly across from Transcona Park this home is perfect for families. Step inside to a redesigned bright and welcoming open-concept layout. The living room draws you in with a large front window, modern pot lighting and a custom feature wall complete with electric fireplace and TV insert. There’s plenty of space for a dining table, making family dinners and gatherings effortless. The kitchen is a true showpiece, fully rebuilt with both form and function in mind. Enjoy quartz countertops, stainless steel appliances, sleek white cabinetry with black hardware and a centre island with an eat-up bar — perfect for casual meals or morning coffee. Down the hall, you’ll find three comfortable bedrooms and a fully redeveloped 4-piece bathroom featuring a beautifully finished tiled tub surround and modern fixtures. The basement extends your living space even further, offering a spacious rec room, two additional rooms (windows do not meet current egress standards), a well-appointed 3-piece bathroom, and a laundry/utility room with excellent storage options. For piece of mind - The basement foundation walls were inspected and structurally reinforced with a professional engineer’s sign off available. Outside, there is an oversized single detached garage with new overhead door, plus a large yard ideal for kids, pets, or backyard entertaining. Additional note worthy upgrades include a newer H/E furnace, new electrical panel, new sewer line from the stack to the front of the house with a backflow valve and brand-new kitchen appliances. Turnkey, stylish, and located across from the park — this home is a rare opportunity you don’t want to miss. (id:62517)
2 Percent Realty Refined Inc.
327 1st Avenue E
Blaine Lake, Saskatchewan
This 1,040 sq. ft. 3-bedroom bungalow on a corner lot with numerous updates and unique bonus buildings. Main floor features spacious living areas, updated kitchen (white appliances), and a bathroom with steam shower. Newly renovated basement offers a large family/rec room and new 2-piece bathroom. Home includes HE furnace, new hot water tank. Cozy enclosed porch for summer enjoyment. Property includes three additional buildings: • 66 sq. ft. cabin with wood stove and sleeping area. • 286 sq. ft. two-storey guest house with finished upper level, electricity, and space for future bathroom and kitchen. • 896 sq. ft. boathouse/garage/workshop with wood stove and greenhouse section. LARGE private backyard (23,700 sq ft ) with mature trees, fire pit, and hot tub pad. Located in Blaine Lake, “Gateway to the Lakes,” with close access to amenities and within an hour of Saskatoon, Prince Albert, and North Battleford. Your options with this property are endless and the corner lot has access from the north & south side of the property. Many options with this property . (id:62517)
Exp Realty
5513 4th Avenue
Regina, Saskatchewan
Welcome to 5513 4th Ave, a stunning residence that has undergone extensive recent renovations. This exceptional home is conveniently located in close proximity to schools and parks. The main level showcases a delightful open concept floor plan, highlighted by a beautiful kitchen boasting upgraded appliances and granite countertops. The main bathrooms have been newly renovated, and the home offers two bedrooms with PVC windows that flood the space with natural light. Additionally, the basement has been fully developed to enhance the living space. It presents two bedrooms featuring egress PVC windows, brand new carpets (June 2023), cozy, recreation rooms with a designated nook area perfect for a small office desk, a convenient half bath, and a laundry utility room with ample storage. The backyard has been nicely landscaped and is fully fenced. It offers a generous sized deck, ideal for entertaining, as well as a spacious green space, a single garage, and extra parking. Numerous updates have been implemented throughout the property, including an open floor plan, a new sewer line, PVC windows, flooring, doors, paint, kitchen renovations, bathroom renovations (June 2023) , upgraded stainless steel appliances, new carpet in the basement (June 2023) a high-efficiency furnace, and electrical panel upgrade, among other improvements. (id:62517)
Realty Hub Brokerage
Hwy 1 Farm
Martin Rm No. 122, Saskatchewan
Easily accessible yard site and crop land for sale along the north and south side of HWY #1 in the Rm of Martin.397 acres soil class G & F- approximately 230-250 cultivated acres, yard site with well lagoon, 80x23 barn with loft, 40x27 shed with concrete floor and 40x18 shed with 4 garage bayable doors. 1915 1.5 story home with approximately 1216 sq ft 3 beds and 1 bath and veranda. Not to mention oodles of single garage style sheds along a healthy shelter belt boasting cherry and apple trees. 30 ft dugout on south side access road! Steal away this deal today and contact your agent today! (id:62517)
Exp Realty
1065 East Centre
Saskatoon, Saskatchewan
Welcome to 1065 East Centre—one of the best locations in Eastview. 3+1 bedroom and 2 fully renovated bathrooms. This beautifully renovated bungalow offers a full kitchen transformation with quartz countertops, tile backsplash, gas range, and high-quality appliances. All bathrooms have been redone, including a main-floor bath with a deep soaker tub and tiled surround, plus a custom tiled steam shower in the basement. The main level features three bedrooms, Open Main Floor concept with many modern day features. Some of those features include built-in sound in the living room, linear, gas, fireplace, new lighting, and decor . While the fully developed basement includes a large family room with projector and screen, a spacious bedroom, upgraded laundry room, and impressive storage. Furnace and hot water tank along with electrical panel have been replaced. The home has PVC windows throughout. A side entry provides excellent potential for a future suite. Additional highlights include a gas fireplace in the living room, built-in speaker system, composite deck with side patio doors, double concrete driveway, and an attached single garage. Homes with this level of renovation and care are truly hard to find. (id:62517)
Trcg The Realty Consultants Group

