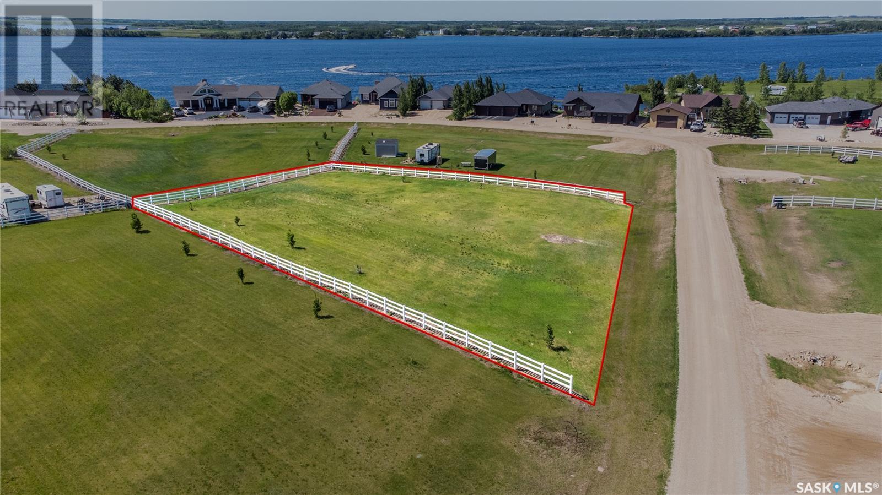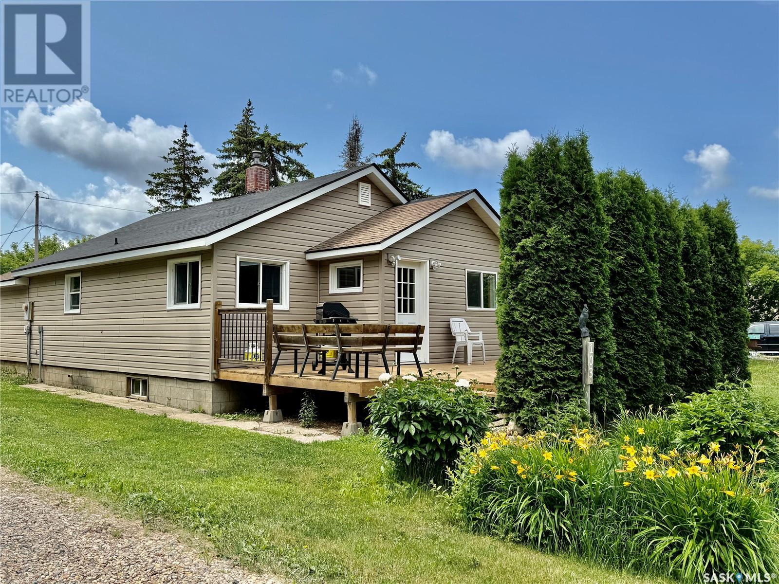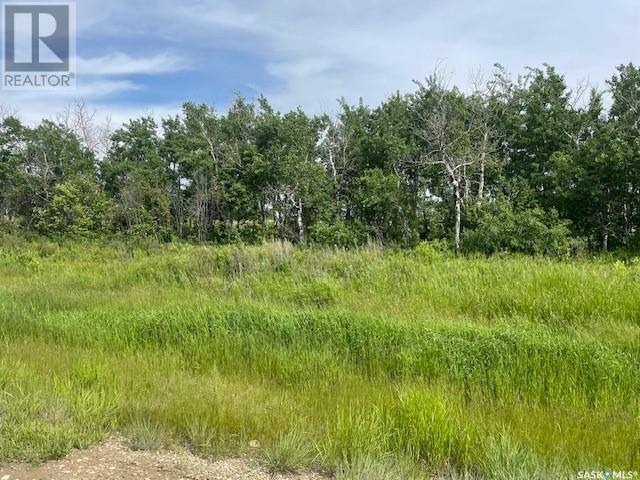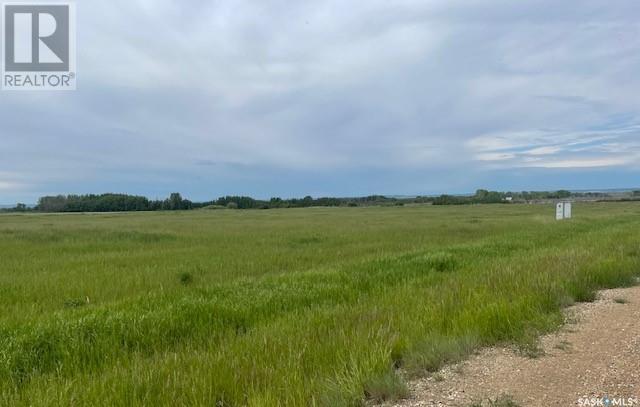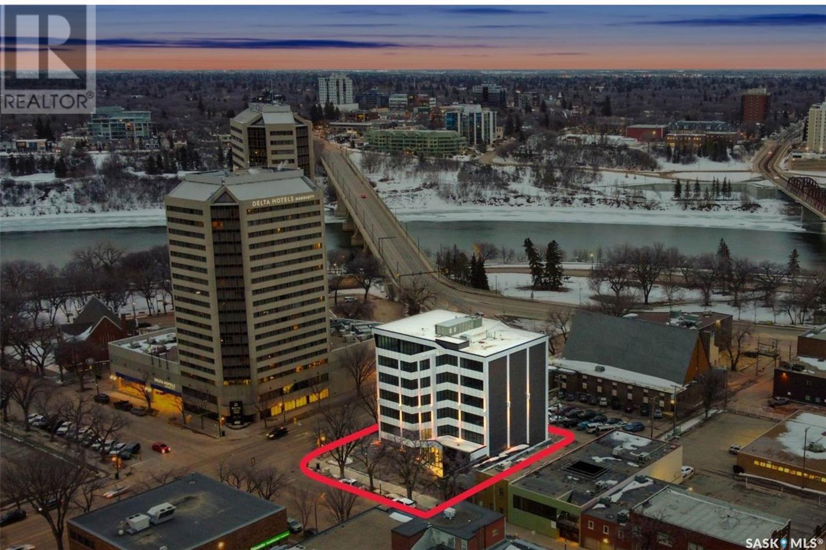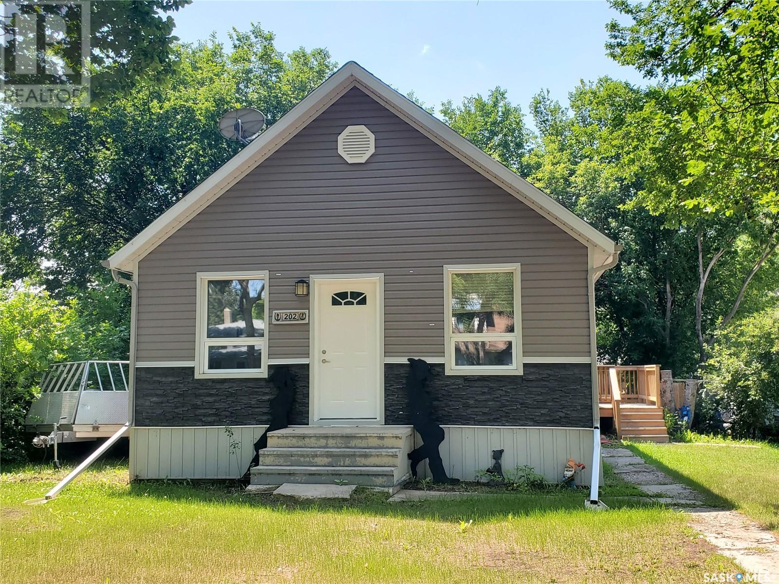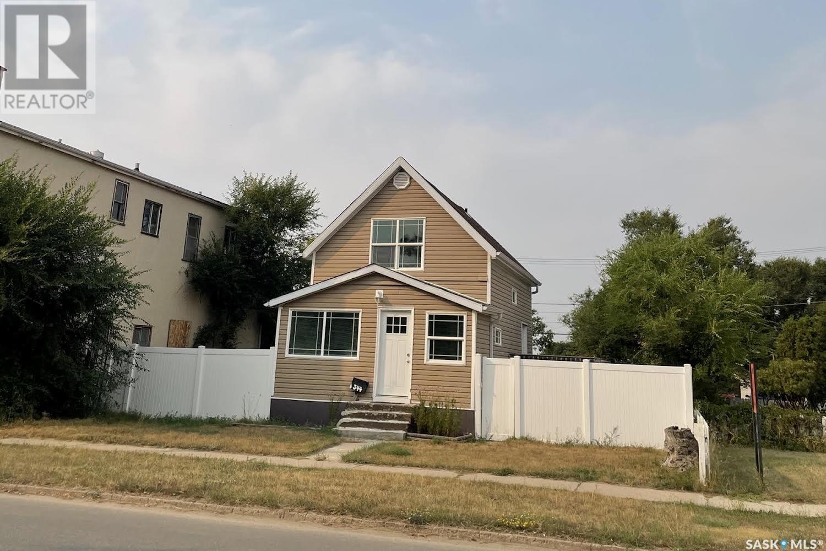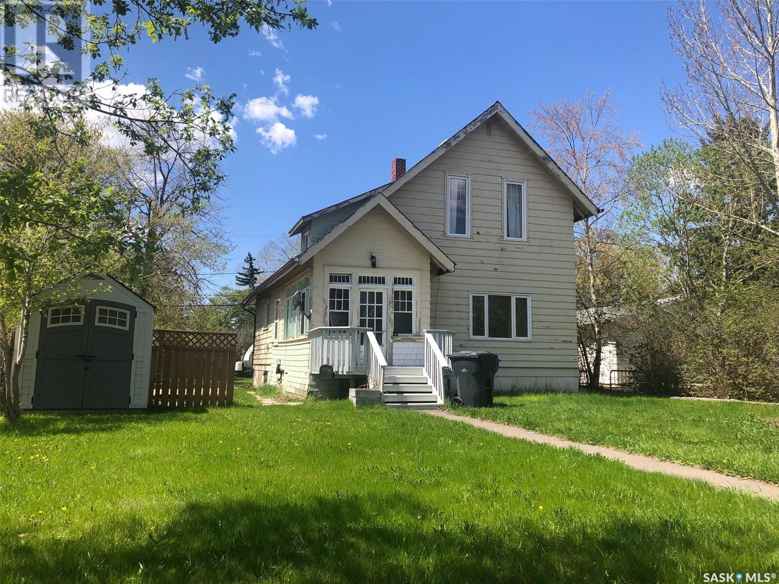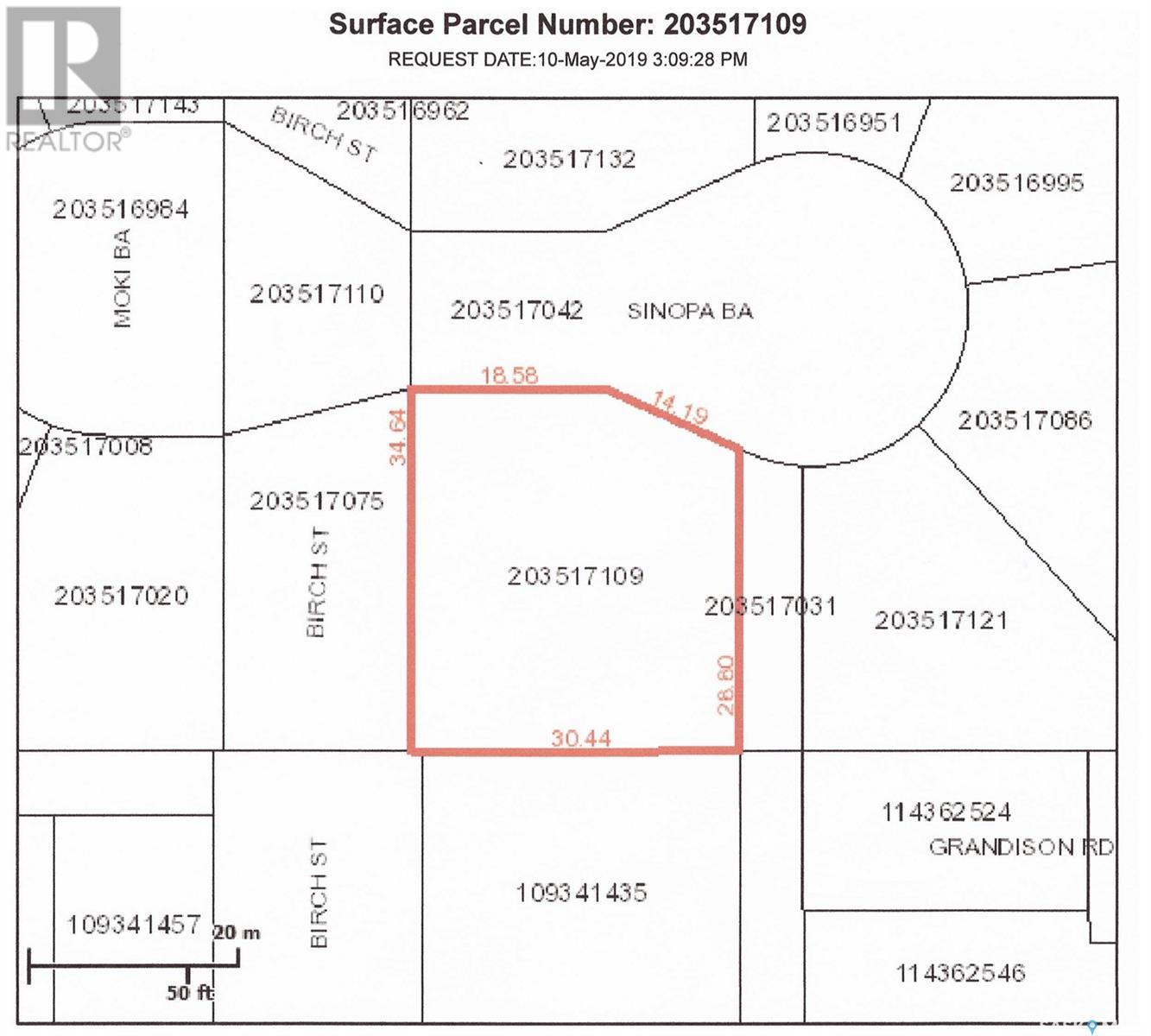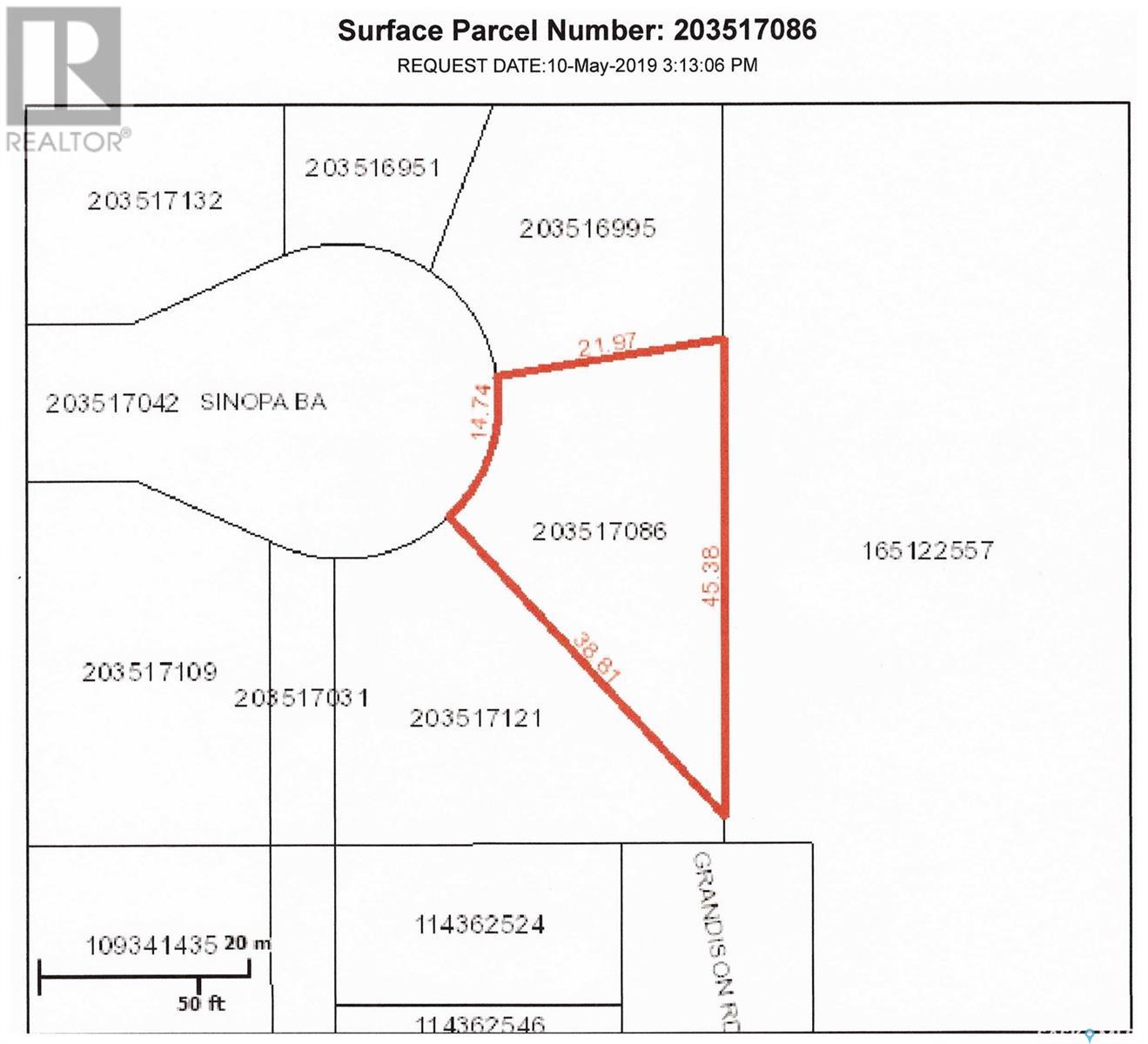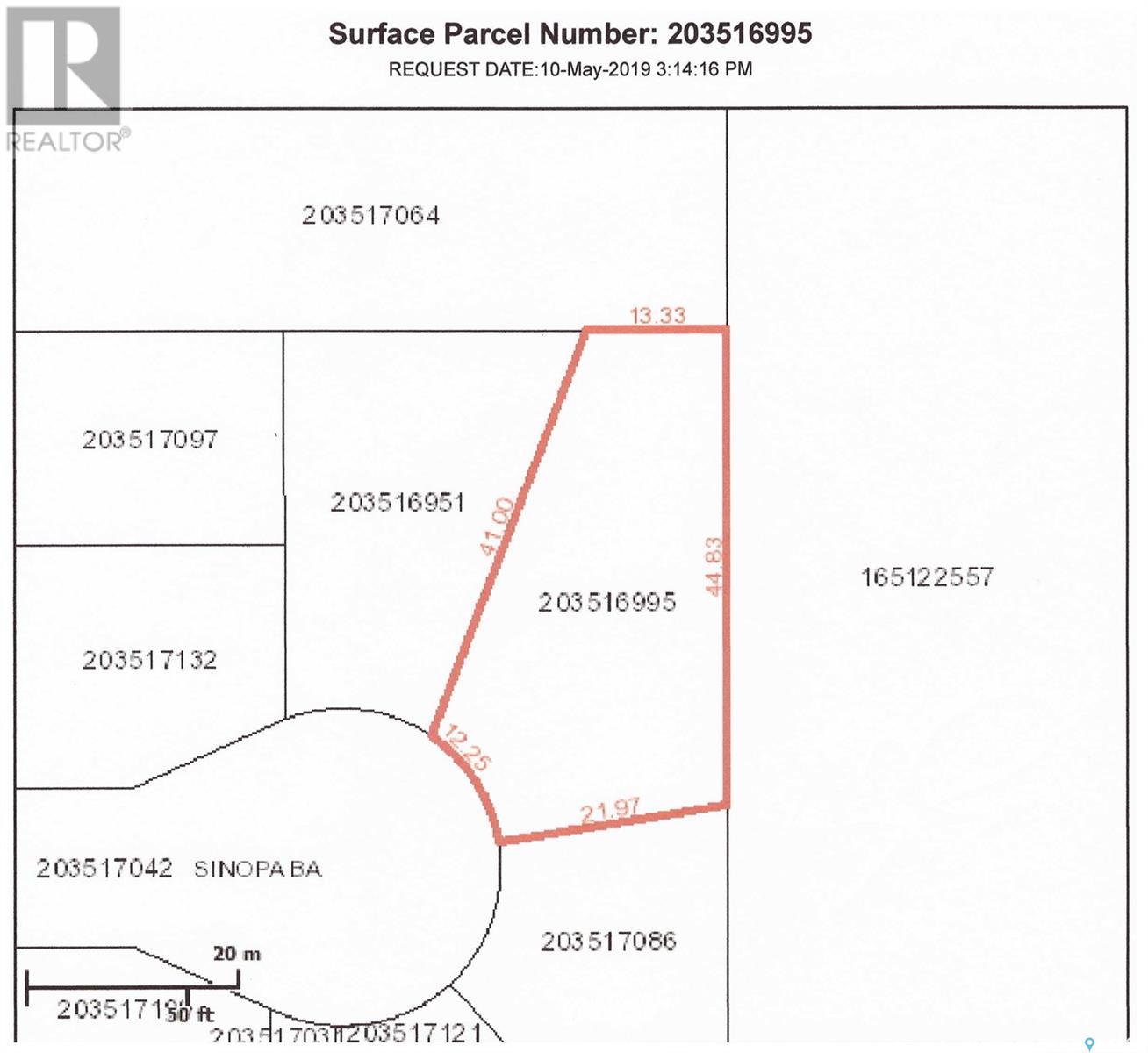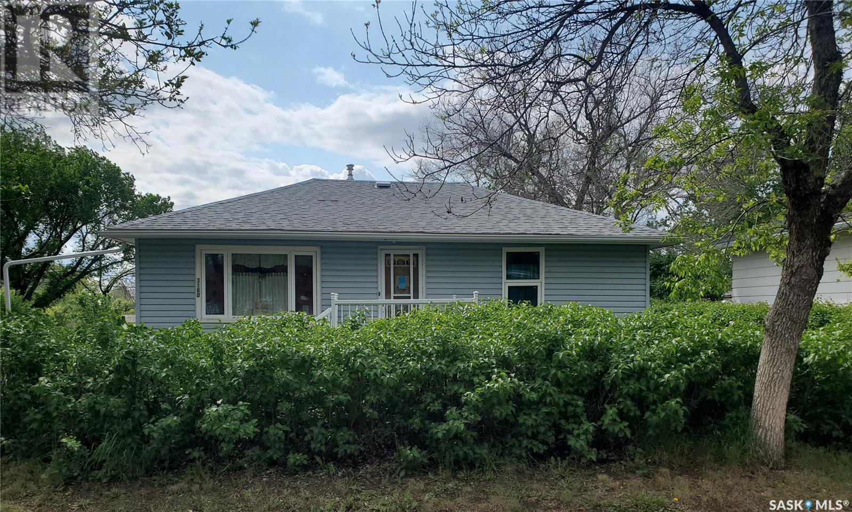Lorri Walters – Saskatoon REALTOR®
- Call or Text: (306) 221-3075
- Email: lorri@royallepage.ca
Description
Details
- Price:
- Type:
- Exterior:
- Garages:
- Bathrooms:
- Basement:
- Year Built:
- Style:
- Roof:
- Bedrooms:
- Frontage:
- Sq. Footage:
Lot 2 Blk 3 Pape Lane
Humboldt Rm No. 370, Saskatchewan
Build your Dream home at Humboldt Lake! Minutes from the City of Humboldt and approx. 50 min from the BHP Jansen Potash Mine site. Vacant Interior lot on North Side of Humboldt Lake on the Newer Pape Subdivision. Lot has services to curb with natural gas, power and pipeline water. Vinyl fencing around three sides of the property. This lot has approx. 187 ft of frontage, West side 166 ft, East side 239 ft, South side 112.89ft . Some building restrictions apply. Buyer to sign South Humboldt Water Users Agreement and Servicing Agreement with Pape Holdings Inc.. Aerial views outlines are approx. Buyer responsible for utility hookup costs. Buyer is responsible for septic holding tank cost and install. Call today for more information! (id:62517)
Century 21 Fusion - Humboldt
103 2nd Avenue W
Paynton, Saskatchewan
Welcome to 103 2nd Avenue W, Paynton, SK! This charming 720 sq ft home is perfect for first-time buyers or those looking to downsize. With 2 cozy bedrooms and 1 full bathroom, this well-maintained property offers a comfortable and functional layout that’s easy to call home. The updated kitchen features modern cabinetry, creating a fresh and inviting space for cooking and entertaining. Step outside to a beautifully landscaped 50x132 ft lot—perfect for relaxing, gardening, or hosting friends and family. Additional highlights include a single-car detached garage space, (does not have a regular over head door) and excellent curb appeal. Conveniently located just 34 minutes from North Battleford and 45 minutes from Lloydminster, you can enjoy small town living. This move-in ready gem is waiting for you, don’t miss your chance to call it yours. Contact your favourite REALTOR® today! (id:62517)
Realty One Group Dynamic
Lot 6 Viceroy Road
North Battleford Rm No. 437, Saskatchewan
Thinking about living on an acreage that’s not miles of traveling back into the Battlefords. Here you go, a 3-minute commute, take your pick of one of eight lots ranging from 3.66 acres to 3.82 acres. Some lots have native aspen trees, and others have no trees; all are open to your interest in development. Natural gas and power are next to the property. (id:62517)
RE/MAX Of The Battlefords
Lot 11 Viceroy Road
North Battleford Rm No. 437, Saskatchewan
Thinking about living on an acreage that’s not miles of traveling back into the Battlefords. Here you go, a 3-minute commute, take your pick of one of eight lots ranging from 3.66 acres to 3.82 acres. Some lots have native aspen trees, and others have no trees; all are open to your interest in development. Natural gas and power are next to the property. (id:62517)
RE/MAX Of The Battlefords
317 4th Avenue S
Saskatoon, Saskatchewan
Welcome to this rare and iconic commercial property located at the high-profile corner of 4th Avenue South and 20th Street East in Saskatoon's vibrant Central Business District. With 36,848 SF of space across six levels, this is a premier opportunity to own or lease a landmark building in the heart of the city. Visible from both the Broadway and Victoria Bridges, the building commands attention and offers exceptional signage potential, river views, and unbeatable pedestrian and vehicle exposure. Property Highlights: Zoned B6 – Downtown Commercial Six stories with a gross floor plate of approx. 5,828 SF per floor Shell space ready for custom office, retail, or mixed-use development North & South-facing windows with river views Two elevators servicing all floors, including heated underground parking Secure fob access and motion sensor lighting 14 surface stalls + 12 executive underground parking stalls Fully sprinklered and roughed-in HVAC on every floor Two roughed in accessible washrooms per floor Immediate possession available Flexible Purchase & Lease Options: Floors 1–5: $450/SF Floor 6: $500/SF Entire Building: Purchase: $16,000,000 Lease: $28–$32/SF net Estimated occupancy costs: $11/SF This property is predominantly new construction and offers access to public transit, nearby amenities, and walking distance to Saskatoon's courthouses, riverbank trails, and Broadway Commercial District. Whether you're a growing business, institution, or investor, 317 4th Avenue South is a cornerstone address with unmatched presence and potential. (id:62517)
Coldwell Banker Signature
202 Maxwell Street
Kamsack, Saskatchewan
Looking for the perfect home? This well maintained 3 bedroom, 1 bathroom gem is packed with charm, comfort and functionality. This home has many upgrades. (Roof, siding, windows, doors and eavestroughs, deck and fencing.) Step inside to find a warm and inviting living space filled with natural light and new vinyl flooring. The kitchen has been remodeled. The appliances stay with the home. The bathroom has been completely redone. Each bedroom is generously sized making it ideal for families, guest or even an office setup. Unfinished basement. Detached single garage, all insulated and a new door with opener. A fully fenced back yard perfect for pets, kids and entertaining friends and family. Enjoy your morning coffee on the deck! Located in a friendly neighborhood close to schools, shopping and parks. This home combines convenience with cozy charm. You don't want to miss this opportunity! (id:62517)
Royal LePage Martin Liberty (Sask) Realty
Royal LePage Next Level
344 Lillooet Street W
Moose Jaw, Saskatchewan
This is a beautiful two-story detached house. The first floor features a spacious living room and dining area, while the two bedrooms are located on the second floor. The basement offers ample space for storage. Situated on a 6,000 square foot lot in a C2 zoning area, the property can easily be converted into an office, retail space, or other commercial uses. The large backyard provides plenty of room for parking, including space for an RV. Numerous upgrades include: - Partial new fencing installed in 2022 - Roof tiles partially replaced in 2022 - Brand new dishwasher installed in 2023 - New backyard storage shed built in 2022 - Upgrades from 2022 also include new blinds on the first floor, a new bathroom showerhead, and new curtains and curtain rods in the bedrooms. This versatile property is ideal for both residential living and business opportunities! (id:62517)
Realty Executives Mj
215 Main Street
Arcola, Saskatchewan
SPACIOUS CHARACTER HOME - 4 BEDROOMS, 2 BATHS, ENCLOSED ORIGINAL SUNROOM - over 1700 sq.ft on a full concrete/masonry foundation. This home has lots of character with original solid wood doors, baseboards/casing, wood floors, good size bedrooms with walk-in closets, L-Shaped upstairs landing with plenty of storage spaces and character features. UPDATES: Fiberglass Shingles (2014); Gas Water Heater (Sept/2020); 100 Amp Panel (electrical inspection completed Nov 2021), Majority of Windows updated to Vinyl, Exterior Cold & Hot Water Taps plus a bonus Soft Water Tap; treated wood side deck. Main Floor - front entry off the sunroom leads to the corner living room; central original staircase accessed from the living room and the kitchen with close access to the dining room & Main Floor Bedroom (office space) that has built-in shelving with Murphy Bed included. Large Kitchen with oak cabinets leads to the 4pc bathroom and to a bonus room currently used for laundry but with space to turn into a pantry/storage. The Back door leads to the kitchen and to the basement. Basement has utility room, storage room, wine making room with Utility sink and lined with galvanized metal walls, plus a large open room with some built-in shelving. The Back yard is partially fenced with parking off the back alley, attached garage has been rewired and currently used just for storage, front yard has a nice cherry tree, grapes, small play house/sand box are near the side deck, small deck off the sunroom. INCLUDES: Fridge, Store, Hood Range, Dishwasher, Washer & Dryer, Dehumidifier, Portable Air Conditioner, Storage Shed. This charming home is worth a view, check out the attached 3D Matterport Tour and contact your realtor for a viewing! (id:62517)
Red Roof Realty Inc.
1 Sinopa Bay
Kenosee Lake, Saskatchewan
PRIME LOT IN THE NEW KENOSEE LAKE SUBDIVISION - Large .26 Acre Lot on the Corner of Sinopa Bay and Birch Street. This Lot has access on three sides with an back alley running along the East Side of this Lot. Direct LAKE VIEWS on this flat lot as Birch Street runs right up from the Lake Front. The property suites a good sized dwelling with plenty of room for yard development or an additional outbuilding. SERVICED with Power to Dwelling; GAS, WATER, & GREY WATER SEWER Line to front of lot. (id:62517)
Red Roof Realty Inc.
5 Sinopa Bay
Kenosee Lake, Saskatchewan
PARK VIEW LOT IN THE NEW KENOSEE SUBDIVISION - 0.18 ACRES on the east side of Sinopa Bay with back of the lot facing treed park space. SERVICED with POWER to Dwelling; GAS, WATER, & GREY WAYTER SEWER Line to front of lot. (id:62517)
Red Roof Realty Inc.
6 Sinopa Bay
Kenosee Lake, Saskatchewan
PARK VIEW AND PARTIAL LAKE VIEW - 0.25 ACRE LOT IN NEW KENOSEE LAKE SUBDIVISION - TITLED LOT on east side of Sinopa Bay with back of lot facing treed park space and back of lot sloped up giving a partial lake view. SERVICED with POWER to Dwelling; GAS, WATER, & GREY WATER SEWER Line to front of lot. (id:62517)
Red Roof Realty Inc.
3160 Rutland Avenue
Gull Lake, Saskatchewan
Discover the charm of small-town living with this delightful 2-bedroom, 1-bathroom home located in the welcoming community of Gull Lake, SK. Boasting 910 square feet of well-maintained living space, this cozy abode is perfect for first-time homebuyers, small families, or those looking to downsize without sacrificing comfort. This home is nestled on an expansive 75' by 125' lot, offering plenty of space for outdoor activities, gardening, or potential expansion. The property includes a 24' by 24' double car garage, providing ample room for your vehicles and additional storage, along with plenty of parking space for guests. The interior of the home has been lovingly cared for, ensuring a move-in-ready condition for the next lucky owner. The sale includes all appliances, making your transition smooth and hassle-free. Additionally, the water heater was replaced in 2020, offering peace of mind and efficiency. If desired, the current furniture can also be included, allowing you to settle in effortlessly. Gull Lake is known for its strong sense of community and peaceful rural charm. Residents enjoy local amenities, parks, and the beautiful natural surroundings that make this town a delightful place to call home. Don't miss the opportunity to own this charming home, blending comfort and practicality in an idyllic setting. (id:62517)
RE/MAX Of Swift Current

