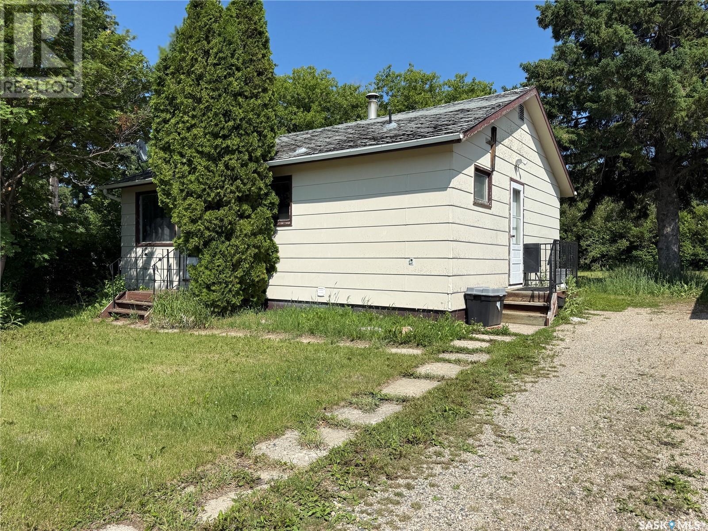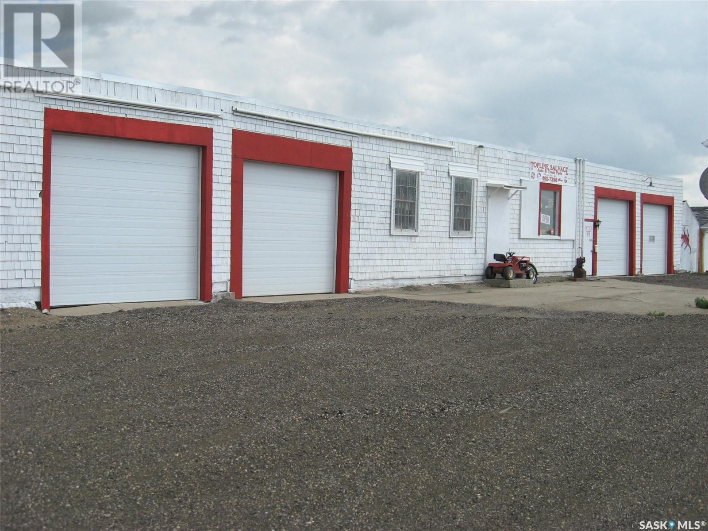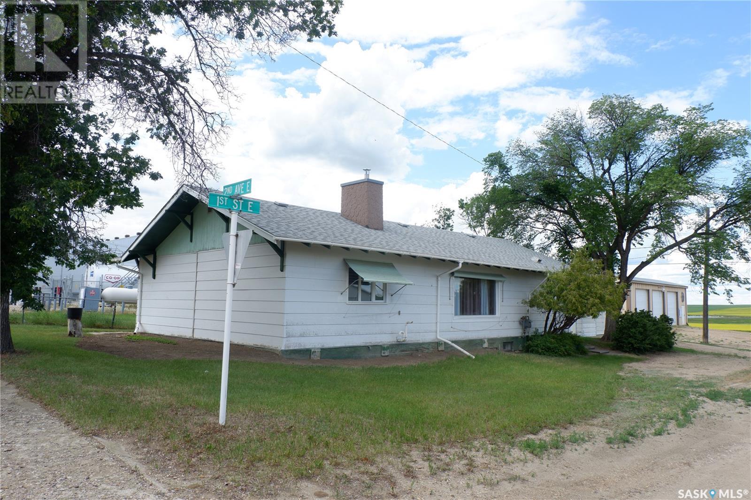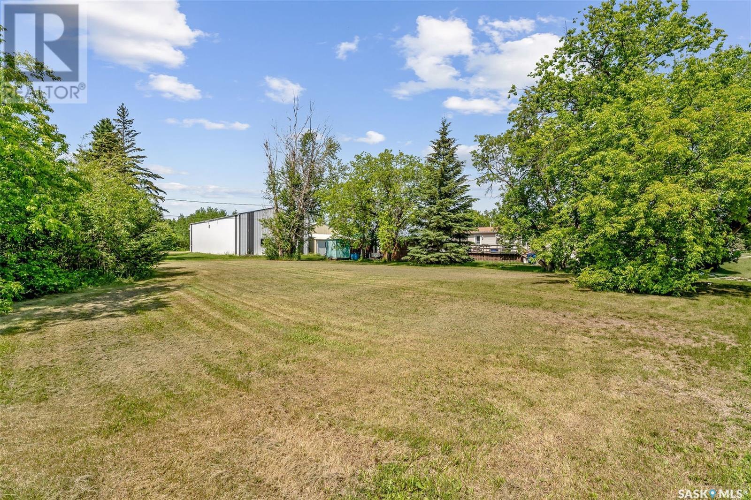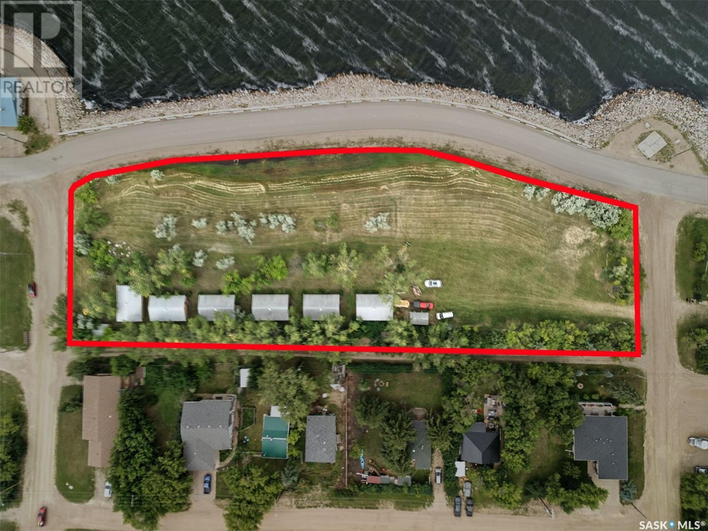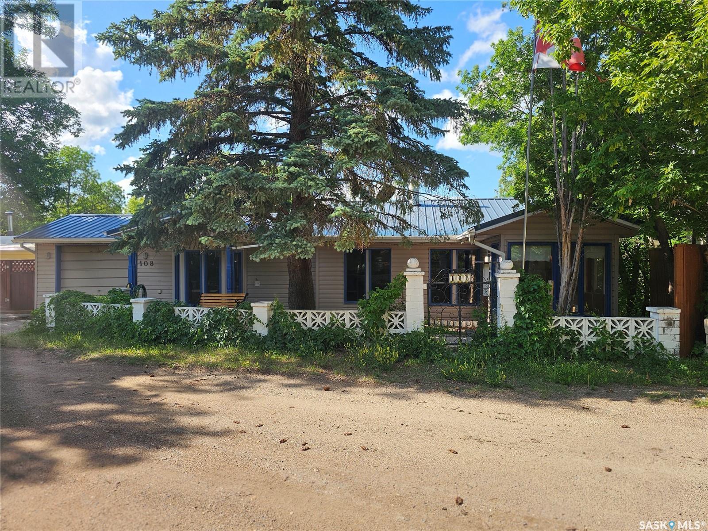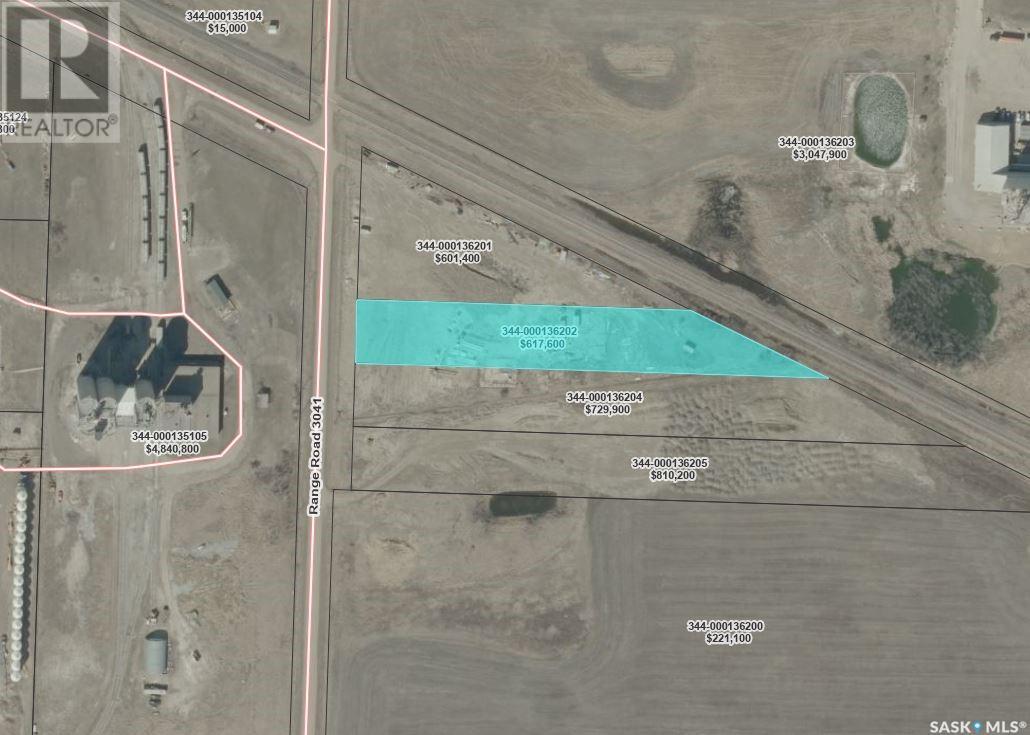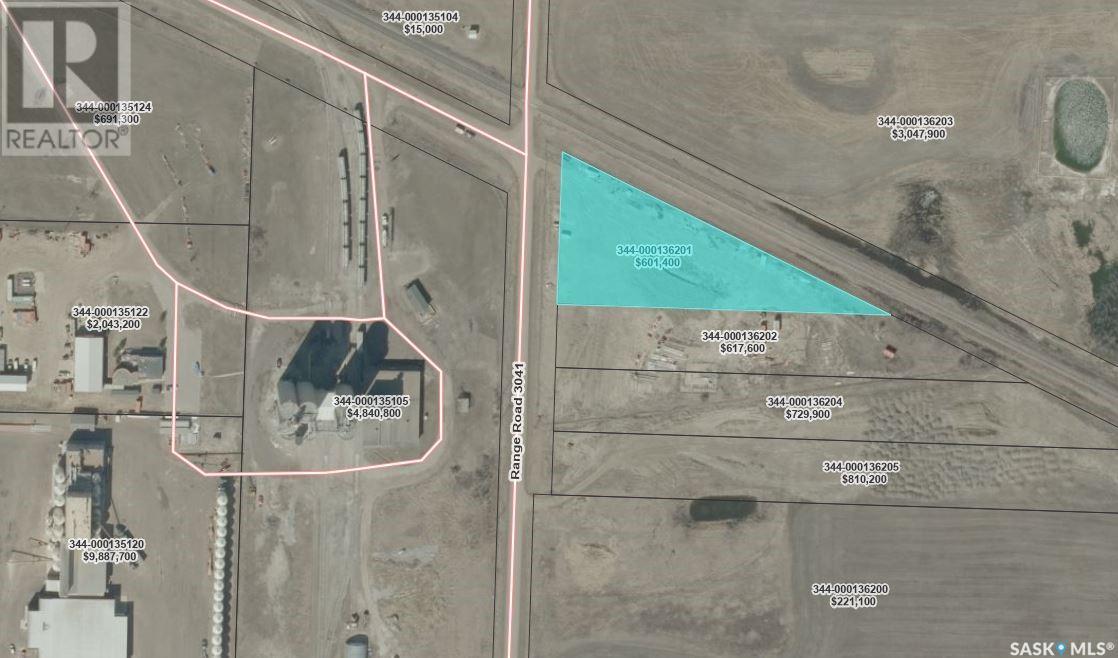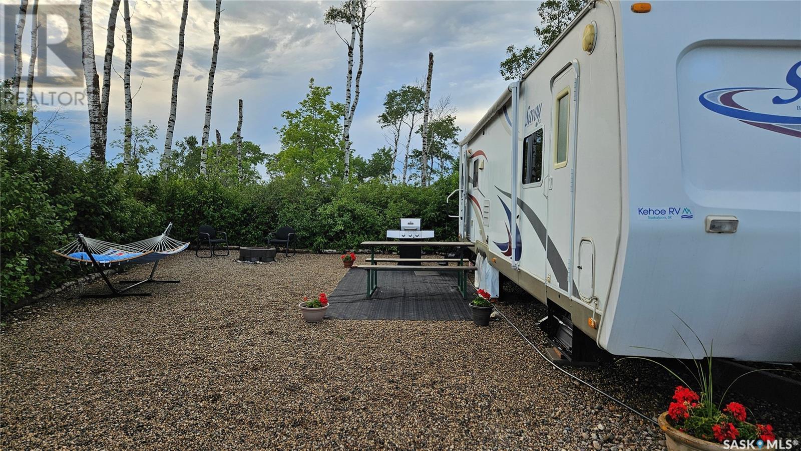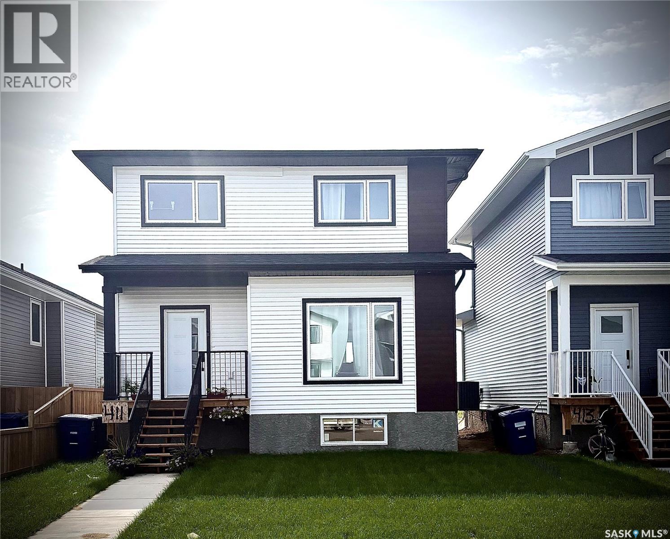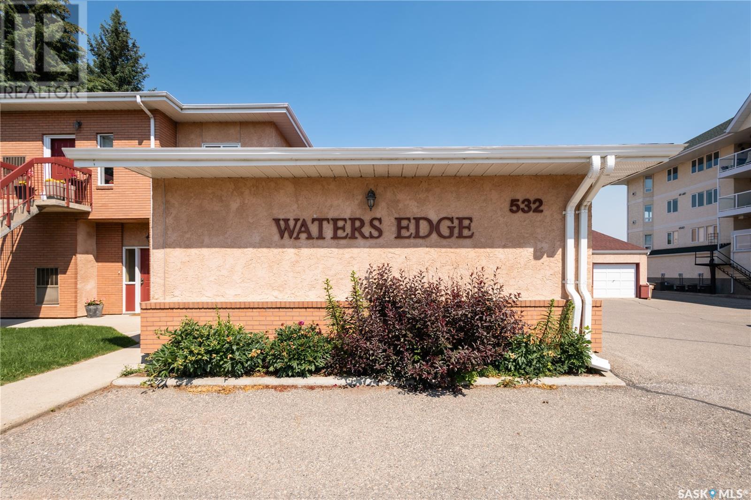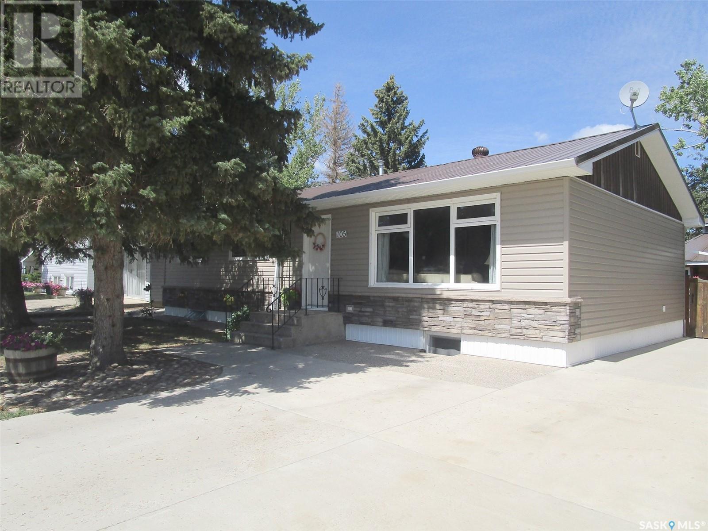Lorri Walters – Saskatoon REALTOR®
- Call or Text: (306) 221-3075
- Email: lorri@royallepage.ca
Description
Details
- Price:
- Type:
- Exterior:
- Garages:
- Bathrooms:
- Basement:
- Year Built:
- Style:
- Roof:
- Bedrooms:
- Frontage:
- Sq. Footage:
110 Henderson Street
Grayson, Saskatchewan
If you’ve been dreaming of small-town charm and a home that’s cozy and affordable—take a look at 110 Henderson Street in Grayson, SK. This 1954 bungalow offers 660 sq ft of comfortable living space with 2 bedrooms, 1 bathroom, an eat-in kitchen, and a bright living room. Downstairs, you’ll find a basement with laundry hookups and room for storage. Sitting on a 50 x 120 ft lot, the yard has mature trees that give it a peaceful, established feel—plus there's a handy garden shed and space to for a garden if you're feeling green-thumbed. The home comes with all appliances, including a reverse osmosis water treatment system, so you're set up from day one. Grayson is one of those communities that just feels like home. There’s a K-9 school, grocery store, Ottenbreit Meats (if you know, you know), post office, Senior Citizens Centre, Community Rink, St. Mary’s Parish Roman Catholic Church and Fire Department—all adding to the strong, welcoming spirit of the town. And here’s the bonus—just a short drive away is the scenic Qu'Appelle Valley, where you can enjoy beautiful views, nature walks, fishing spots, and peaceful getaways any time you like. It’s small-town living with big Saskatchewan beauty just around the corner. Whether you're looking for your first home, a downsized option, or a quiet place to escape the rush of city life, this little gem in Grayson might be just what you need. Come see what small-town Saskatchewan living is all about! (id:62517)
RE/MAX Blue Chip Realty
Top Line Salvage
Moose Jaw Rm No. 161, Saskatchewan
HIGHWAY FRONTAGE !!! OWNERS ARE RETIRING !!! Commercial property conveniently located in close proximity to the city of Moose Jaw adjacent to Highway #2. Endless opportunities await the entrepreneur who loves to operate an independent business. Currently operating as an Auto Salvage Yard. Building features display area, office and workshop areas. Fenced compound for storage. Call a realtor today and make an appointment to view this interesting property (id:62517)
Key West Real Estate Ltd.
48 2nd Avenue E
Lafleche, Saskatchewan
Welcome to Lafleche! Come have a look at this great bungalow on a corner lot, close to downtown. You will enjoy the eat-in kitchen with corner table. Enter into the large room currently utilized as both a dining room and a living room, complete with a wood burning fireplace. The bedrooms are oversize. The primary bedroom has a large closet, and the second bedroom has built-in drawers. The bathroom has been upgraded as well. The basement is partially developed with a large laundry room, family room with a gas heater - great if there is a power outage, the utility room with an upgraded furnace complete with central air-conditioning and several storage rooms. The property has the added convenience of central vacuum. Outside you will notice the single detached garage with enough room for a work bench or toy storage. The shingles were replaced in 2022. This is a great starter home and has been a profitable rental. Come have a look! (id:62517)
Century 21 Insight Realty Ltd.
3 1st Street W
Meath Park, Saskatchewan
.19 acre site lovely building site in Meath Park. Price + GST. (id:62517)
Hansen Real Estate Inc.
602-620 Lake Avenue
Manitou Beach, Saskatchewan
This 1.76 acre parcel of commercial lots overlooking the lake in the bustling resort village of Manitou Beach is waiting to be developed! There are 10 - 50 foot lots in the package, perfect for whatever development you're dreaming of! There are 5 - 600 ft uninsulated "cabins" and a shed. Manitou Beach boasts a saltwater lake, a drive in theatre, golf course, historic Danceland dance hall overlooking the lake, Eating establishments, Mike's Beach Bar and more! Just a few minutes from the full service community of Watrous and withing 45 minutes of 4 potash mines - Mosaic Colonsay, Nutrien Allan, Nutrien Lanigan and BHP Jansen. Centrally located in the province, it's just over an hour from Saskatoon and under 2 hours to Regina. Come to visit, you'll want to stay! This is one of very few parcels overlooking the lake, don't wait! (id:62517)
Realty Executives Watrous
108 Briere Drive
Regina Beach, Saskatchewan
Welcome to your four-season retreat in the heart of the charming, close-knit community of Regina Beach. This cozy 910-square-foot home offers two bedrooms and one full bathroom, making it an ideal getaway or year-round residence. Sitting on a generously sized lot, there’s ample space for gardening, entertaining, or just relaxing in your private backyard oasis. The home provides excellent renovation potential, perfect for the do-it-yourselfer or anyone ready to add personal flair. Inside, the layout offers a comfortable flow, with natural light brightening every corner. The kitchen and living area open to a very large, multi-tier deck that invites you to enjoy peaceful, quiet mornings or evenings under the stars. Everything in the house currently comes with the house. The list is too long but includes 2 barbecues, both in great shape. High efficiency furnace and central A/C unit were new in 2023. A brand new dish washer still in the box. Brand new washer and dryer. A snowblower that is in great shape and has very little use and a ton of power tools. Step outside and discover the friendly vibes of this lakefront town. A short stroll takes you to local favorites like Blue Bird Cafe for a bite, or Sundae Times when you need a scoop (or three). Recreation is just around the corner with easy access to the Regina Beach Campground, golf club, world class fishing, water sports and nearby trails. Plus, families will appreciate the convenience of South Shore Elementary School just down the road. Whether you’re looking for a relaxing retreat, a first home, or a new canvas for your renovation dreams, this property hits the mark. You’ll love the spacious lot, idyllic setting, and the community spirit that makes every neighbor feel like a friend. Bonus: fresh air and peaceful vibes are included at no extra charge. (id:62517)
Realty Executives Diversified Realty
Lot C Floral Road
Corman Park Rm No. 344, Saskatchewan
Great opportunity in M1 Light Industrial zoning and only 8km's from Saskatoon city limits. Excellent access/egress adjacent to Hwy #16 (Yellowhead), and rail line available to northeast of property. Many other established businesses already in area. The adjacent 2.0 acre lot (parcel B) is also available. Vendor financing available to a qualified purchaser. Call/text/email for more information. (id:62517)
Royal LePage Saskatoon Real Estate
Lot B Floral Road
Corman Park Rm No. 344, Saskatchewan
Great opportunity in M1 Light Industrial zoning and only 8km's from Saskatoon city limits. Excellent access/egress adjacent to Hwy #16 (Yellowhead), and rail line available to northeast of property. Many other established businesses already in area. The adjacent 2.0 acre lot (parcel C) is also available. Vendor financing available to a qualified purchaser. Call/text/email for more information. (id:62517)
Royal LePage Saskatoon Real Estate
102 Enchanted Loop Deep Woods Rv Campground
Wakaw Lake, Saskatchewan
Your summer retreat is here at Deep Woods RV Campground. Complete with 33' 2008 Savoy Trailer this titled lot is ready for you. Enjoy peaceful getaways in this well maintained 33’ 2008 Savoy trailer featuring 2 slide-outs, a queen bed, and sleeping space for up to 4 people. Relax in comfort with 2 cozy armchairs, perfect for unwinding after a day at the lake or golf course. Located just 1 hour from Saskatoon and minutes from the golf course and Wakaw Lake, this getaway spot offers a great balance of nature and convenience. The graveled lot includes a firepit, BBQ, and picnic table, ideal for outdoor dining and evenings by the fire. Families will love the nearby playground, pond, and community garden. Additional Features include: Saskatchewan River water and private septic tank. One storage spot included in the fenced compound. Gated community access, quiet and friendly atmosphere. This is a perfect seasonal retreat for families, couples, or anyone looking to enjoy the beauty of the Wakaw Lake area. Call your realtor today. (id:62517)
Royal LePage Saskatoon Real Estate
423 Eldorado Street
Warman, Saskatchewan
UNDER CONSTRUCTION - Built by Executive Home Builders with great attention to detail and higher than standard finishes. Get in when you can still choose finishes and colours! The main floor is open concept living room and dining room with 9’ ceilings, powder room and a stunning kitchen with quality maple cabinets/quartz countertops and offers an island with additional seating. Great for entertaining! Durable luxury vinyl plank flooring throughout the main. Leading out to your large backyard you will be impressed with the size and functionality of the mudroom including space for a stand up freezer. The second floor has 3 nice sized bedrooms with the primary offering a large walk-in closet plus 3 piece ensuite. A full 4 piece bathroom and laundry room complete the second floor. The basement is open for development and can be finished by the builder. Great location in Warman with a new daycare being built nearby and one of the easiest and quickest commutes to Saskatoon. Pictures are from a previous build with the same layout and same high quality finishes. Estimated completion is February 2026. (id:62517)
Exp Realty
Century 21 Fusion
C2 532 River Street E
Prince Albert, Saskatchewan
Welcome to this bright and spacious 2 bedroom , 1 bathroom condo located on the second floor, offering breathtaking views of north Saskatchewan river right from your private balcony. Enjoy peaceful morning and scenic sunset in a home that perfectly blend comfort and location. The open concept living area is filled with natural light and features expensive windows overlooking the river to the north - ideal for relaxing or entertaining. The kitchen flows seamlessly into the dinning and river areas, creating a worm, inviting atmosphere. This unit also include a convenient 1 car-garage and ample storage throughout. Whether you are a first time buyer, downsizing, or seeking a serene place to call home, this condo offers exceptional values and unbeatable views. Don't miss your chance to live by the river, schedule your viewing today!! (id:62517)
RE/MAX P.a. Realty
105 Assiniboia Avenue
Assiniboia, Saskatchewan
Great curb appeal! Updated completely on the outside from the metal roof to the PVC windows and all new siding and decorative brick. The driveway is ample even for a RV. Entering the back yard be wowed by the beautiful Gazebo, enjoy many relaxing days and evenings. There is a shed for storage and a just right sized private yard! However, one of the features of this property is definitely the large, heated garage. There are built in work benches and storage areas. The garage was built in 2009 and is 24x 26. As you enter this home through the 8x10 porch, you may take off your boots and coats because there is lots of room for them there. The kitchen is classy and unique. There is a great working space with a counter for stools on the other side. Partially opened to the living room with just enough wall divide to hide your sink and dishes. 3 bedrooms on the main floor and a 4-piece bathroom. Downstairs there is room for all your entertainment. There has been a pool table before, and a huge family room to cuddle on the oversized couches and chairs. There is a 3-piece bathroom, furnace area. Also, lots of storage in the laundry room. Central Air- Underground Sprinklers- 60 ft. wide lot - notice the rock at the bottom of the trees-exposed aggregate sidewalks-fully fenced. You really do have to come and see this property!! (id:62517)
Royal LePage® Landmart

