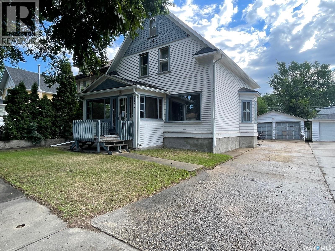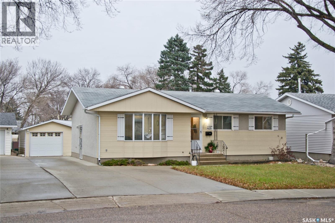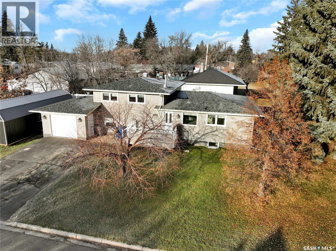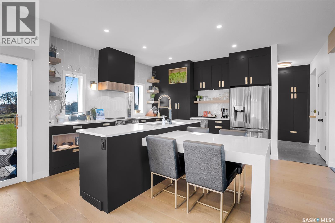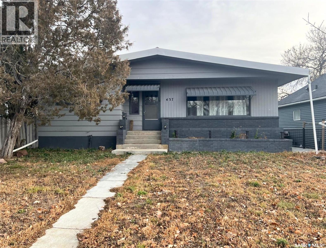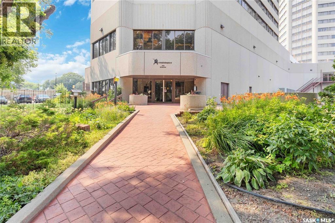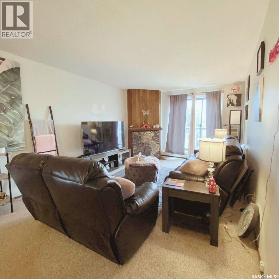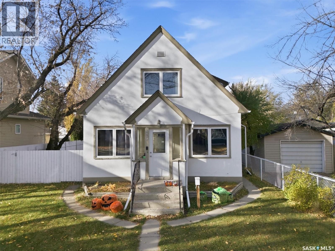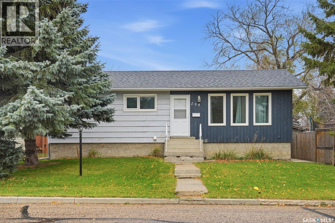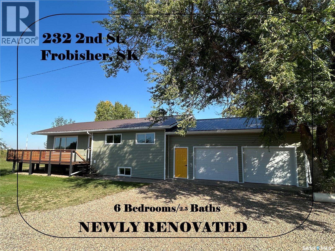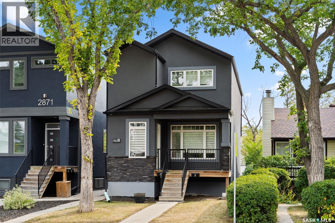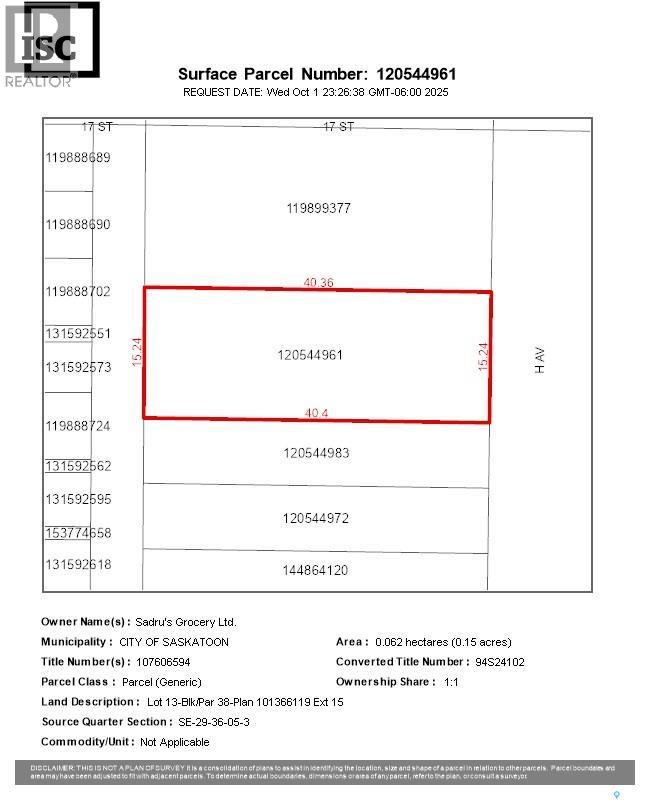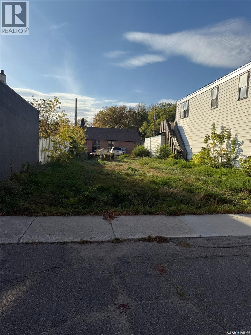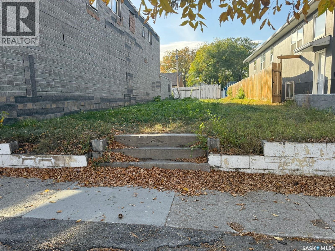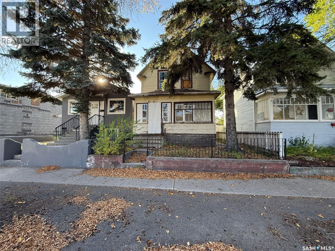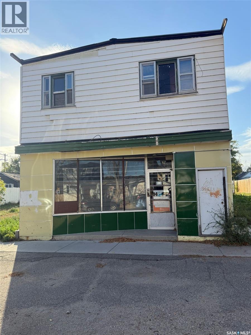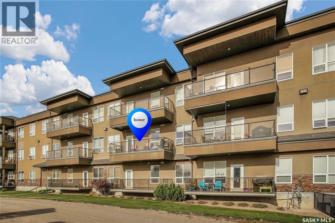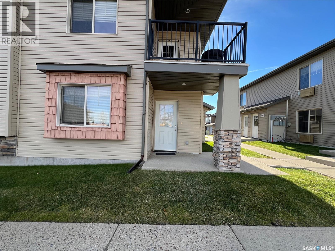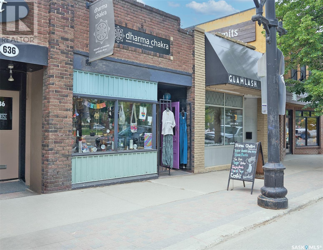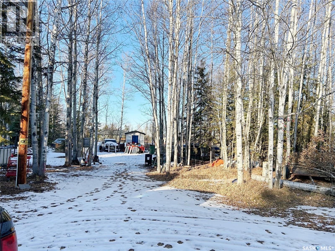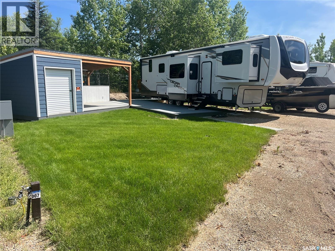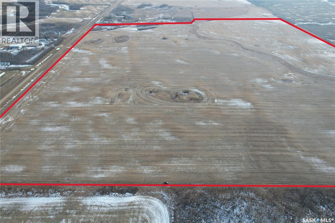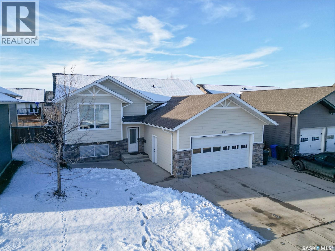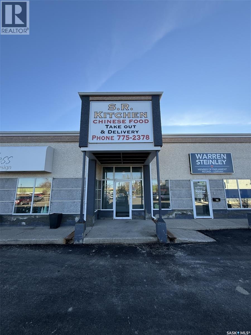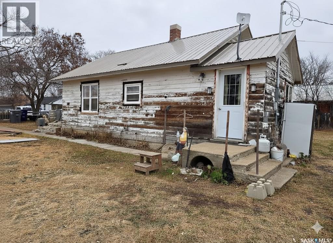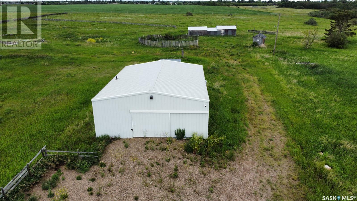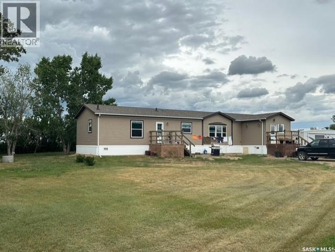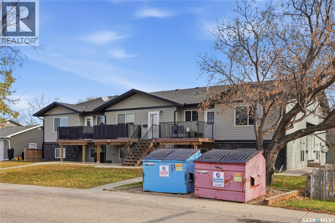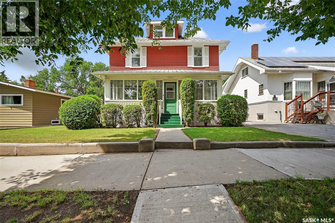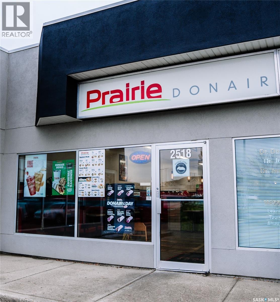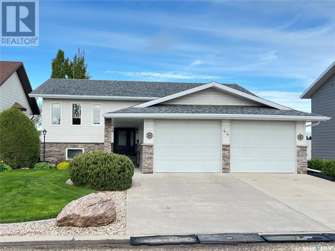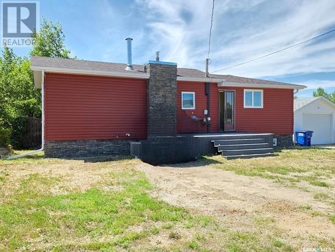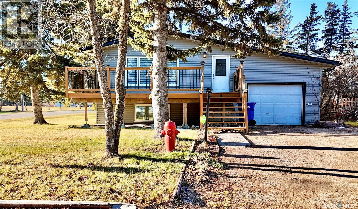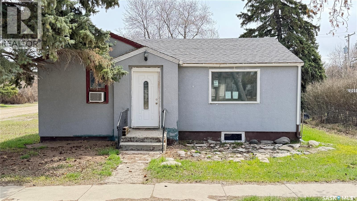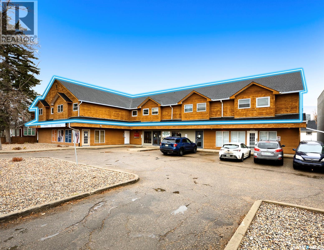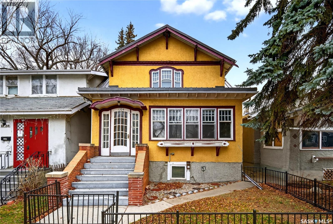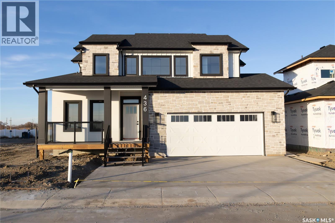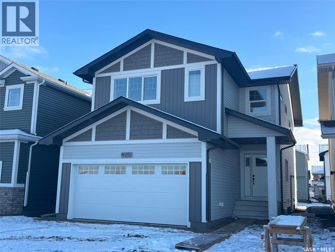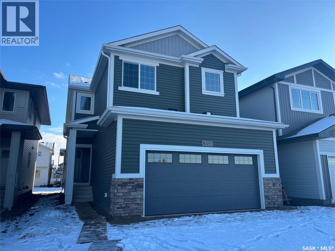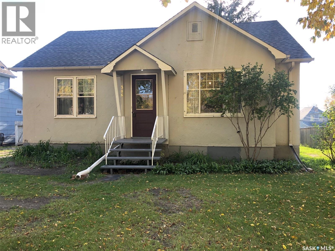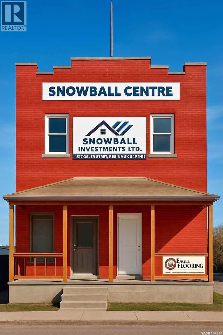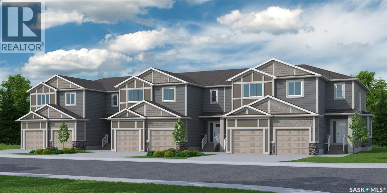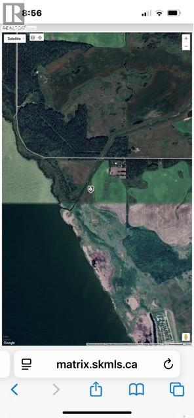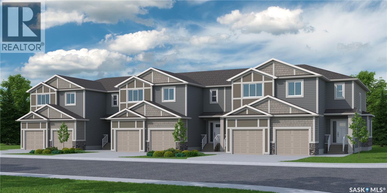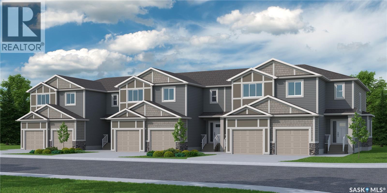Lorri Walters – Saskatoon REALTOR®
- Call or Text: (306) 221-3075
- Email: lorri@royallepage.ca
Description
Details
- Price:
- Type:
- Exterior:
- Garages:
- Bathrooms:
- Basement:
- Year Built:
- Style:
- Roof:
- Bedrooms:
- Frontage:
- Sq. Footage:
1139 1st Avenue Nw
Moose Jaw, Saskatchewan
Avenues Character Home with Endless Potential! This is the diamond in the rough you’ve been waiting for! Nestled in the heart of the Avenues on a charming, tree-lined street, this 2 ½ storey character home is bursting with potential for the right buyer. If you’re handy or looking for a rewarding project, this property is your chance to restore and customize a classic beauty. The home offers 4 spacious bedrooms, with the potential for a 5th bedroom by simply reinstalling a previously removed wall. A main floor bathroom has been gutted and is ready for your design vision, while the 4-piece bathroom on the second level offers functionality as you renovate. Additional features include a 2-car detached garage, off-street parking, a cozy, fenced backyard and it’s just steps away from a neighborhood playground! Yes, this home does require extensive renovations, but it boasts solid bones and timeless character that’s hard to find. Bring your tools, your vision, and transform this house into the home of your dreams! (id:62517)
Royal LePage® Landmart
409 Garnet Street N
Regina, Saskatchewan
Nicely maintained 995 s.f. family size bungalow in a quiet, mature neighbourhood in Coronation Park. Main floor is bright and spacious with 3 bedrooms, living rm, dining rm, kitchen, full bath and a 3-season 10 x 18 s.f. sunroom leading to a covered deck and patio area. The basement is fully developed with a large rec room, bedroom, den, 3 piece bath, laundry rm, and utility rm. The back yard is fenced with perennial bed, single detached garage, carport and large concrete driveway/pad for parking. Underground sprinklers in the front. Located close both elementary and secondary schools and NW amenities. NOTE: 185 s.f. sunroom is not included in the 995 s.f. living space calculation. BBQ on back deck remains; KI and LV furniture neg. (id:62517)
2 Percent Realty Refined Inc.
5122 Snowbirds Crescent
Regina, Saskatchewan
Welcome to 5122 Snowbirds Crescent — a beautifully maintained home located in one of Regina’s most sought-after family neighbourhoods; Harbour Landing. This modern property offers a perfect blend of comfort, style, and functionality, making it an ideal choice for families, professionals, or anyone looking for a move-in-ready home. Step inside to a bright and inviting open-concept main floor featuring large windows, tasteful finishes, and a spacious living area complete with a natural gas fireplace, perfect for everyday living or entertaining. The kitchen offers ample cabinetry, quality appliances, and a generous island, large pantry, creating the perfect space for meals and gatherings. Upstairs, you’ll find well-sized bedrooms, including a comfortable primary suite complete with a walk-in closet and a private ensuite. The additional bedrooms are perfect for children, guests, or office space. The home also features a convenient second-floor laundry. The basement has been completed with a 4th bedroom and bathroom, inviting rec room with electric fireplace and dry bar area. The backyard is ideal for outdoor enjoyment, with plenty of space for gardening, pets (dog run), or hosting summer BBQs. Located close to parks, schools, walking paths, and all south-end amenities, this home delivers both comfort and convenience in a thriving community. If you’re looking for a stylish, move-in-ready property in a fantastic location, 5122 Snowbirds Crescent is one you won’t want to miss. (id:62517)
Coldwell Banker Local Realty
112 Carlton Street
Rocanville, Saskatchewan
Over 2,000 sq ft of finished house to grow and play on Carlton! 95% updated drywall, electrical, insulation and updated mechanical should skid this Carlton listing to the top of your need to see list. A freshly renovated kitchen by local Hand Picked Interiors, boasts plenty of storage, natural light and a copious amount of counter top space for every appliance or the holiday buffet line. A pull up bar area right at the mudroom entrance make it easy for the crew or your neighbours to stop in and talk about the weekend Tiger game or the local goings-ons. A hardwood laiden dining room and main floor living room with NG Fire place are ready for the cozy winter evenings. The dining room leads to a private deck and almost fully fenced yard, with a bonus NG BBQ hook up. With 3 bedrooms on the top floor, a fully updated 4 pc bath with granite counter tops and plenty of built in storage the top floor has everything you need. Now to the part of the house that just keeps going, a few steps from the main entrance is an excellent spot for a theatre or game room with laundry and ample storage for all your gear as well as a 3 pc bathroom. A few more steps below deck is your updated mechanical, extra burners for your new gas range, a storage closet where a Radon fan & sump pump sit as well as another living room. This would be an excellent space for another bedroom with some modifications on the window or as is for a sports lounge, breathe work room, library - you name it! Large shed doesn't stay with the property but two regular sheds will stay. Garage was recently rewired-photos will be completed once moving complete. Don't delay-slide into this Rocanville Move in Ready home today! (id:62517)
Exp Realty
351 Edgemont Crescent
Corman Park Rm No. 344, Saskatchewan
Luxury within reach at Edgemont Estates. Built by Fraser Homes, this custom-crafted showpiece sits on over half an acre and pairs head-turning design with incredible comfort. From the moment you walk in, soaring vaulted ceilings, massive triple-pane windows, and rich engineered hardwood set the tone for something special. The main living area is anchored by two sleek gas fireplaces—perfect for cozy nights in or hosting friends for a wine-fueled evening. The kitchen is a true standout, featuring stone countertops, top-tier fixtures, and a hidden walk-in pantry that adds a touch of intrigue. Upstairs, thoughtful touches continue with a large, functional laundry room, detailed tile work, LED-lit railings, and high-end finishes throughout. The finished basement offers flexibility with a full wet bar, open living space, and room for your home gym or theatre setup. Step outside to unwind in the hot tub, enjoy maintenance-free composite decking, or show off the programmable LED Jewel lighting that gives this home its unmistakable nighttime presence. Extras include motorized window coverings, underground sprinklers, and triple-pane efficiency for year-round comfort. The oversized triple garage (24/26x32) easily fits your vehicles, tools, and toys. City water (on a drip system), quick possession available, and the option to include furnishings make this one turn-key ready. 351 Edgemont Crescent, designed to impress, built to last. Book your private showing today. (id:62517)
Real Broker Sk Ltd.
437 4th Avenue Nw
Swift Current, Saskatchewan
This updated and pleasant four-bedroom, two-bathroom bungalow features a comfortable layout and rests on a lot which hosts a single-car detached garage with a metal roof, a yard with brick patio and it is framed with maintenance-free fencing. Inside the front door the entry has a coat nook to the left, looking straight ahead you will see the back entrance, while to your right the living room features a bright west-facing picture window. Vinyl plank flooring wraps around to the dining room and to the lovely, updated kitchen which features new cabinetry with soft-close drawers, quartz countertops, stainless steel appliances, an island with an overhang for bar-height seating, and a large window looking outside to the backyard. Down the hallway there is a storage closet, and the spacious master bedroom rests across the hall from the other main-floor, comfortable-sized bedroom. The 4-piece bath showcases an elegant marble-like tiled shower and partially tiled walls. Downstairs, the laundry room sits to the left at the bottom of the stairs, and nearby is the family room which is suitable as a TV room or home gym space, there are two additional bedrooms, and a 3-piece bathroom. The basement also features updated vinyl-plank flooring throughout. Other features/updates include a water heater(2021), reverse osmosis water system(2022), a water softener(2022), and central vac. Call for more info or to book your own personal showing! (id:62517)
Exp Realty
2460 424 Spadina Crescent E
Saskatoon, Saskatchewan
Penthouse suite! Absolutely one of a kind condo with some of the most amazing views in Saskatoon. This luxurious condo has gorgeous vaulted ceilings which offer the most spectacular framing of the incredible view. The master bedroom also has an unparalleled view and offers a large walk through closet and 5 piece bath complete with bidet and cultured marble jetted tub. The kitchen features built-in appliances and oak cabinetry, all of which display pride of ownership at its finest. This condominium provides the owner with access to the amenities at the hotel, including swimming pool, exercise area and discounts for owners in the restaurant. Also included is an underground parking stall and storage unit. Prepare yourself to experience this unique and rare opportunity! (id:62517)
RE/MAX Saskatoon
407d 802 Kingsmere Boulevard
Saskatoon, Saskatchewan
Welcome to 407D – 802 Kingsmere Blvd., a bright and functional 2-bedroom, 1-bath condo located in the heart of Lakeview. This top-floor unit offers a spacious living room with patio doors leading to a private balcony — perfect for morning coffee or evening relaxation. The well-appointed kitchen includes ample cabinetry and a convenient dining area. Both bedrooms are generously sized, and the full bath is clean and functional. In-suite laundry/storage adds convenience, and one electrified surface parking stall is included. Excellent location within walking distance to Lakeview Square, bus stops, schools, and parks, with quick access to 8th Street and Circle Drive. Ideal for first-time buyers, students, or investors. Vacant, easy to show. Immediate possession available. Photos were taken when it was tenant-occupied. (id:62517)
Realty One Group Dynamic
1413 Alexandra Avenue
Saskatoon, Saskatchewan
First time buyers, Investors or developers...Welcome to 1413 Alexandra Avenue, an exceptional opportunity in one of Saskatoon’s most sought-after neighbourhoods — North Park. Just steps from the South Saskatchewan River, Meewasin Trail, parks, and schools, this home combines character, functionality, and investment potential. Sitting proudly on a 50’ x 125’ lot, the property features mature trees, a fully fenced yard, and both rear off-street parking and a single attached garage. The exterior is finished in durable stucco, offering timeless curb appeal. Inside, you’ll find 1,326 + sq. ft. of living space split into two self-contained suites, offering two bedrooms on main and one bedroom+ on second floor suite, a kitchen, and a 4 piece bathrooms with updated tub surround systems—ideal for generating rental income, housing extended family, or living in one suite while renting out the other. The main floor welcomes you with a spacious, sun-filled living room featuring a decorative fireplace facing, and a functional kitchen with an eating area. Plus full height open basement with laundry. Upstairs, the second suite offers large windows, its own kitchen, and comfortable living room with large window, one bedroom + and large laundry/storage room. Major updates have been completed over the years, including the roof 2014, windows 2009, furnace 2014, A/C 2021and water heater 2017, providing peace of mind for the next owner. This property also holds incredible redevelopment potential—the lot and zoning make it an ideal candidate for a duplex or fourplex, subject to city approval. Whether you’re an investor seeking reliable returns, a developer envisioning your next infill project, or a homeowner looking for charm and flexibility in a riverside community, this North Park gem is a must-see. (id:62517)
Exp Realty
204 7th Avenue W
Watrous, Saskatchewan
Welcome to 204 7th Ave W, an updated 1040 sq ft bungalow in the growing community of Watrous. This property offers 4 bedrooms and 3 bathrooms with space to grow. The main floors holds a good size kitchen and dining area with white cabinetry, a large living room, a master bedroom with private en-suite, two bedrooms and a 4pc bathroom. Downstairs you will find a bedroom, bathroom and large family living area. Outdoors has a garden area and a single detached garage with new shingles (2023) and garage door (2024)Updates to note - flooring, windows, main bathrooms. (id:62517)
Real Broker Sk Ltd.
301 - 309 3rd Avenue W
Assiniboia, Saskatchewan
SELLER STATES, NO VENDOR TAKE BACK MORTGAGES. Investment Opportunity! You just found it! Two Four-Plexes in Assiniboia SK! Building 301 & 309 are made of Brick & Stucco. A total of eight Suites, with a total of 14 bedrooms and 8 bathrooms. The upper suites all have air conditioning. Flooring has been replaced in most of the Suites. All of the eight 4pc-bathrooms in Suites have been gutted and redone. The washers, dryers along with some of the fridges and stoves have recently been replaced. Both buildings have a new tin roof in 2022. Almost all of the windows are PVC and all the westside bottom windows of both buildings were replaced in 2022. There is a covered carport with a new tin roof (2022) with eight parking spots, one for each Suite with their own plug. There are two garages, one has a garage door and the other does not have. There are garden plots available in the yard. The Two Four-Plexes are right across from the Prince of Wales Community Centre which has a library, movie theatre, etc. These apartments are half a block to the new Assiniboia Recreational Facility: Southland Coop Centre (cost roughly $18 million) which is a new multi-use facility which includes a full-size ice rink, walking track, teen center, multi-use sports and recreation room. The amenities such as health clinic, banks, post office and grocery stores are within three blocks. Don’t wait, book your private viewing today! (id:62517)
Global Direct Realty Inc.
232 2nd Street
Frobisher, Saskatchewan
Talk about a real Cinderella story! Lucky is the family that moves into this home, located in the quaint and quiet village of Frobisher, SK. MAJOR renovations have been completed where you can feel like you’re moving into a New-Build Home. Some renovations include new insulation & siding, windows, completing the garage walls with insulation and gyproc, beautiful wraparound deck, brand new kitchen including all new appliances. There are six bedrooms, YES SIX and two full bathrooms. You will never outgrow this house. Even the yard is huge. (The utilities are only approx a few years old and have been reviewed by licensed contractors to ensure good working order). The main floor holds an open concept living room /kitchen/dining room with loads of new windows (garden door). Completing this level is 3 bedrooms , a 4 piece bathroom and a 2 piece off the Primary bedroom. Heading downstairs you’ll find another 3 sizeable bedrooms plus a small Den/family room as well as another 4 piece bathroom (an 4th bathroom is roughed in) and the Utility room too. This is a FANTASTIC HOUSE! MOVE IN READY! Don’t hesitate. Call to view this today. Priced to Sell. (id:62517)
Royal LePage Dream Realty
2875 Garnet Street
Regina, Saskatchewan
Welcome to 2875 Garnet Street, located in the heart of Lakeview and just steps away from Kiwanis Park. Built in 2014, this home offers a practical layout with the bonus of a self-contained suite to generate rental income or as a comfortable space for extended family. While first pulling up you’ll notice the West facing covered front porch – perfect for catching the summer sunsets. The main floor is open concept with laminate flooring throughout. The living room has large windows, plenty of built-in cabinetry and a gas fireplace. The kitchen features white cabinetry, stainless steel appliances and a large island with an eat-up bar. Off the dining area are patio doors leading to a private back deck overlooking the yard. A two-piece bathroom and utility closet complete this level. Upstairs you’ll find a primary bedroom complete with a walk-in closet and 3-piece ensuite, two additional bedrooms, a 4-piece bathroom, and a laundry closet. The basement is developed as a one-bedroom, one-bathroom suite with its own separate entrance, laundry and separate power and water meters. There is parking spaces off the back alley with room to build a future two-car garage if desired. (id:62517)
2 Percent Realty Refined Inc.
607 H Avenue S
Saskatoon, Saskatchewan
A true Riversdale/King George treasure, where heritage charm meets modern opportunity. A rare zoning opportunity that provides the option to build residential, commercial, or a mix of both. The corner lot at Avenue H South and 17th Street West presents a great opportunity for development. Lot sold as is. (id:62517)
RE/MAX Bridge City Realty
619 H Avenue S
Saskatoon, Saskatchewan
B2 Zoning! A unique zoning district that can be used as either residential or commercial. This ready-to-develop lot offers the perfect blend of community charm where classic character meets modern vision—welcome to Riversdale/King George. Lot sold as is. (id:62517)
RE/MAX Bridge City Realty
615 H Avenue S
Saskatoon, Saskatchewan
A rare B2 zoning opportunity that provides the option to build residential, commercial, or a mix of both. Lot sold as is. (id:62517)
RE/MAX Bridge City Realty
611 H Avenue S
Saskatoon, Saskatchewan
Nestled in Riversdale/King George, this property captures the perfect balance of character and potential. B2 zoned to allow both residential and commercial possibilities—perfect for a variety of uses. Great for redevelopment. Property sold as is. (id:62517)
RE/MAX Bridge City Realty
617 H Avenue S
Saskatoon, Saskatchewan
Excellent opportunity to own a mixed-use property featuring a commercial retail space on the main floor, along with a residential unit on the second level. Ideal for an owner-operator or investor looking for both business and rental income potential. Sold as is. (id:62517)
RE/MAX Bridge City Realty
209 2730 Main Street
Saskatoon, Saskatchewan
Pristine condo at Silverleaf Suites on Main Street in the popular Greystone Heights. The unit boasts 9-foot ceilings, an open layout, a full laundry room, with a master ensuite bathroom and walk-in closet. Luxurious features include granite countertops, in-suite laundry, in-suite central vacuum, in-suite central air, stainless steel appliances, blackout shades, and a remote-controlled deck roller shade. In recent upgrades over the years include new flooring throughout, kitchen backsplash, and a Centennial non-clogging toilet. The reasonable condo fees are $486 which covers common area maintenance, external building maintenance, heat, reserve fund, snow removal, water, and access to the amenities room. The condo also comes with one parking spot and one storage unit. Unbeatable location with steps to an elementary school, Superstore, the University of Saskatchewan, and every amenity needed in the commercial district on 8th Street. (id:62517)
Royal LePage Varsity
304 700 Battleford Trail
Swift Current, Saskatchewan
Welcome to 304-700 Battleford Trail. This main floor unit is officially up for grabs and ready for its new owner. Whether you are a first time buyer looking, looking for a revenue property or seeking a great place to retire this condo checks all the boxes. Step inside to an open concept kitchen, dining and living area. The suite offer two bedrooms, 4 pc bathroom and a laundry room that also serves as utility room. The particular unit also includes a convenient storage/pantry area just off of the kitchen. Check out this fabulous maintenance free living space while you still have the chance. (id:62517)
RE/MAX Of Swift Current
632 Broadway Avenue
Saskatoon, Saskatchewan
A PRIME COMMERCIAL OPPORTUNITY WITH THE PERFECT LOCATION AND AMPLE PARKING!! It’s a district known for its laid back atmosphere - that’s trendy with exceedingly lovely specialty shops sprinkled throughout. Situated along Broadway Avenue, seize the opportunity to own this beautiful boutique that is top of mind for exceptional customer service and commitment to metaphysical wellness! Successfully operated for more than a decade, Dharma Chakra has just shy of 655 square feet and boasts of an open-concept that is spacious yet comfortable and cozy for its loyal clientele. Coupled with high visibility, heavy foot traffic and convenient accessibility - this business is tucked between two other storefronts within the same structure helping to offset expenses! Step inside, where you will find a polished but casual environment that is a constellation of vibrant clothing, local goods and ethically sourced products like singing bowls, crystals and kimonos offset by earthy hues. Curated with care, this well-appointed store showcases oversized windows that cascades light throughout the space. Complete with lovely hardwood floors, fixtures and complemented by glistening display cases to give a new buyer - a head-start! This property is perfect for those who love textiles and thoughtful discussions about the products aimed at providing lasting wellness within. The added BONUS - when there's the annual street fair/sidewalk sales or parking spots are just hard to snag - problem solved - there’s parking out back for customers as well as your staff! Further enhancements to the space include a bathroom downstairs for staff, storage for stock as well as improvements like a new roof and water heater in recent years! Mere minutes from downtown, come take a look and fall in love with the store along with the neighbourhood that thrives on creativity and collaborating!! Inventory to be sold separately, Financial information available with an executed confidentiality agreement. (id:62517)
Century 21 Fusion
Trcg The Realty Consultants Group
3 Joanne Place
Paddockwood Rm No. 520, Saskatchewan
Attention builders, developers, and visionaries! This vacant lot in the quiet cul-de-sac at Keystone Park Resort offers a rare chance to create your perfect lakeland getaway from the ground up. Surrounded by mature trees and natural beauty, this property provides the ideal canvas for a custom cabin, investment build, or recreational retreat. With crown land nearby and just steps from Emma Lake, and Emma Lake Golf Course, the location delivers both tranquility and year-round outdoor adventure. Whether you’re looking to start fresh with a new build or secure valuable land in a sought-after community, this lot offers outstanding potential. (id:62517)
Century 21 Fusion
6 Gateway Road
Chorney Beach, Saskatchewan
This property is a condo lot for RV's at Fishing Lake. Just outside the Leslie Beach gate this property offers all the amenities of Leslie Beach Resort, Chorney Beach and Fishing Lake with a titled condo lot for RV's. The property features a wrap around composite deck leading to a shed with golf cart door, covered deck, separate bathroom unit and space for your RV. The condo lot offers water, sewer, and 100 amp power to the lot and a condo fee of $500 annually. TFishing Lake offers golf, ball, mini-golf, excellent fishing, water sports, community halls, parks, snowmobile trails, ice-fishing, and more. This is a hidden gem of Saskatchewan with a northern lake feel only 210 KM's from Regina and Saskatoon and closer yet to Yorkton and Humboldt. NOTE: RV has been removed from the listing and price is adjusted. (id:62517)
RE/MAX Blue Chip Realty
Elfros Rm 307 Land
Elfros Rm No. 307, Saskatchewan
Very productive farmland in the RM of Elfros #307 and between Wynyard and Elfros. This parcel is flat and almost wide open with 1 shallow creek and a couple bluffs on each 1/4. Soil Class is G on the north 1/4 and J on the south 1/4, 275.39 total acres and SAMA states that 255 acres are cultivated and 20 acres waste (creeks or grass land). Assessment is $326,300 for the NE 13-26-15 W2 and $290,000 for the SE 13-32-15 W2, has OXBOW soil association and Loam Soil Texture, gentle slopes and slight stone rating...this land is very easy to farm with large modern equipment. Asking price is $760,000 or 1.23 times assessed value or $2764/total acre and $2980/cultivated acre. Elfros RM 307 is in the rich Black/Grey Soil Zone. Information package available upon request. (id:62517)
Century 21 Fusion
11 Hadley Road
Prince Albert, Saskatchewan
A beautiful Crescent Acres bi-level, the perfect family home! This 5 bedroom, 3 bathroom bi-level is located in the premium Crescent Acres neighborhood and offers the ideal blend of comfort, style, and convenience. Built in 2011 and offering 1,280 sq/ft of living space, this home features a double attached garage and fantastic curb appeal with modern Hardie board and stone exterior. Step inside to an open-concept great room designed for family living and entertaining, complete with hardwood flooring, big windows that fill the space with natural light, and stylish wainscoting accents. The kitchen is a standout with white cabinetry, granite countertops, stainless steel appliances, a corner pantry, and an island with bar seating. Patio doors lead to a huge covered deck overlooking the fenced backyard with underground sprinklers and beautiful shrubs and landscaping. The primary bedroom includes a 3-piece ensuite, while two additional bedrooms and a full bath complete the main level. The wainscotting and large windows continue in the bright and inviting basement which includes a massive rec room, two more bedrooms, a full bathroom, and a laundry/utility room with great storage. Additional features include a new natural gas hot water heater, air-to-air exchanger, central air conditioning, and central vac. Situated near schools, parks, and the Rotary Trail, this is a true family home in a perfect location. (id:62517)
Coldwell Banker Signature
6843 Rochdale Boulevard
Regina, Saskatchewan
Exceptional Business Opportunity – Turnkey, Profitable & Long-Established Don’t miss your chance to own S.R. Kitchen, a well-established and highly respected gourmet Chinese restaurant with over 30 years of rave reviews and a loyal base of long-term repeat customers. Known for its top-quality ingredients, careful preparation, and authentic homemade sauces, S.R. Kitchen proudly serves gourmet Chinese cuisine made fresh to order—featuring first-choice beef tenderloin, chicken breast, and crisp vegetables, all crafted without added MSG. This business is easy to run and manage, making it ideal for new entrepreneurs or a family operation. Currently open only 5 evenings per week, the restaurant is already very profitable, with significant growth potential simply by expanding the hours of operation. The purchase price includes all equipment and machinery, leasehold improvements, goodwill, trade name, websites, inventory, and supplies—a true turnkey package. Business only; buyer must assume existing lease. A rare opportunity to step into a thriving, reputable culinary business with room to grow. (id:62517)
Coldwell Banker Local Realty
115 Warwick Street
Neville, Saskatchewan
Welcome to 115 Warwick Street in Neville, Saskatchewan, where opportunity knocks at an unbeatable price of $45,000! This property is a first time buyer's dream, offering an affordable option. Though the home needs TLC in some places, it does come with a recently installed metal roof, recently installed furnace, tankless water heater (2025), upgraded panel (2025), and much of the electrical, ensuring that you have a solid foundation to continue your renovations. And space is definitely not an issue here. Situated on a whopping 5 lots, this property offers ample room to expand or completely reimagine the existing structure. The large garden area is ripe for those with a green thumb, offering endless possibilities for landscaping. Don't forget about the single-car garage. It's a perfect spot for storage, or to keep your vehicle safe from the elements. If you're looking for a budget-friendly start in a cozy small town, or perhaps an investment property to flip, 115 Warwick Street should not be missed. Roll up your sleeves and unleash your creativity to transform this property into something amazing. Call today for more details and to schedule a viewing! (id:62517)
RE/MAX Of Swift Current
32-42 Railway Avenue
North Battleford, Saskatchewan
Amazing opportunity to own 19.98 fully fenced acres within the city limits of North Battleford, located just minutes from all of the amenities the city has to offer. Your Dream Venture awaits with this fabulous property which boasts a large 30 x 40 shop with a processing area, commercial wash, sorting area and huge walk in freezer. This large acreage is zoned Future Urban Development (FUD) and would be perfect for a greenhouse, nursery, garden centre, community garden or farm stand. The property has approximately 1500 haskap berry plants on the North side with irrigation to at least half of them. There is also a large barn with metal roof and new concrete floor, as well as, a smaller barn (again with metal roof) which has 3 horse stalls. Imagine the potential of this incredible property! The city discretionary uses include; riding academy, pony pasture, outfitter lodge, and single dwellings. The south side has it's own power, well and sewer system. Picture the outdoor functions you could host on this breathtaking property . Call today for more information. (id:62517)
Dream Realty Sk
Schuweiler Acreage
Stonehenge Rm No. 73, Saskatchewan
Enjoy nearly 10 acres of country living with stunning views and peaceful seclusion, just 15 minutes from Assiniboia and easy access to the highway. This well-maintained 2016 home offers 3 bedrooms, 2 bathrooms, a reverse osmosis water system, and sits in an established yard with excellent water supply. The property is fully equipped with corrals, pasture, a quonset, barn, multiple sheds, and heated water bowls for livestock. Additional highlights include a garden space, newer septic tank, and everything you need for comfortable, affordable acreage living. With low taxes and unbeatable value, this is the perfect opportunity to enjoy rural Saskatchewan at its best. (id:62517)
Royal LePage Next Level
5 29 1st Avenue N
Martensville, Saskatchewan
Build your own equity! Great Starter as mortgage payments will be cheaper than renting. #5 - 29 1st Ave N, Martensville is a 2 bedroom and 2 bathroom that has over 1000 sq ft of living space in this open concept 2 level condo. Features a big kitchen with back splash, appliances and island open to the dining and living room. The 2 bedrooms are located in the lower level but feature large window. Other key items: single detached garage with entry at the stairs, in unit laundry, and a huge east facing deck. This unit is very private as unit is not facing the street. Would also make for a great investment as rent would be more than monthly payments. Condo Fees are only $185!!!! Don't miss out (id:62517)
Coldwell Banker Signature
1120 3rd Avenue Nw
Moose Jaw, Saskatchewan
Character home alert! Are you looking for a charming home in the tree-lined avenues? This stunning 2.5 story home has all the space for your family and is sitting on 50' lot! Excellent curb appeal as you arrive - you enter into a large sunroom with newer windows - sure to be the perfect spot to have your morning coffee! Heading inside you are greeted by a foyer with an office just to your right complete with built-ins. Across the hall we find a large living space with a dining area at one end! The living space has a beautiful brick mantle with a gas fireplace! Towards the back of the home we find an eat-in kitchen with ample storage and cupboard space. Heading upstairs we find 4 bedrooms and a 3 piece bathroom! You are sure to love having so many bedrooms on the same floor! Heading up yet again we find a loft that could be used as an office, playroom or another bedroom. Down in the basement we find a family room, laundry space and a workshop/utility space. Heading out the back we have a covered deck and a cute patio area. The spacious and fenced backyard is perfect for kids or pets to play in. There are also sheds for storage and a heated 18'x26' garage which is a large bonus! So many updates over the years - lots of big ticket items taken care of. Quick possession available! Reach out today to book your showing! (id:62517)
Royal LePage Next Level
2518 Quance Street
Regina, Saskatchewan
Excellent opportunity to own a well-established and profitable Prairie Donair shop in a high-traffic location. This 1,260 sq. ft. business features a clean, well-maintained interior and offers both dine-in and take-out service. Benefit from a loyal customer base, prime visibility, and strong financials. The shop is conveniently located with ample parking and close proximity to surrounding amenities. The sale includes equipment, signage, permits, the tradename, and more—providing a solid foundation with great potential for future growth. Prospective buyers must qualify for both the franchise and the lease. Don’t miss your chance to own a profitable, successful business in a high-demand area. (id:62517)
Exp Realty
44 Harrigan Crescent
Maple Creek, Saskatchewan
Built in 1995 this home shows like a new build as the Sellers have upgraded everything inside and out. Featuring the convenience of main floor laundry with 2 bedroom and 2 bathrooms on this level. Upgrades include vinyl plank flooring upstairs and carpet downstairs, new windows throughout, counter tops and back splash along with new pain. Even the front door has been upgraded. Open the kitchen cupboards, there has been sliders installed in every cabinet. There is a large rec room downstairs that is currently set up as an office and living room. This lower level also houses 2 more bedrooms, 1 bathroom and plenty of storage space. The hot water tank and furnace are dated 2010 and a new air conditioner was installed 2019. The kitchen appliances are approximately 7 years ago complete with an induction stove. Easy care landscaped yards with front and back irrigation as well as many perennials that regrow every year. There is a 220 volt plug in the attached, insulated double garage if you’d like to install a heater. (id:62517)
Blythman Agencies Ltd.
122 Hamilton Street
Davidson, Saskatchewan
Charming 3 BEDROOM, 2 BATH Bi-Level Home in Davidson - Ideally Located Between Saskatoon & Regina! Welcome to 122 Hamilton Street in the friendly community of Davidson, SK. This well-maintained 1,027 sq ft bi-level home, built in 1974, offers a FUNCTIONAL LAYOUT with great living space and a series of thoughtful updates that add comfort and efficiency. The main floor features a bright, SPACIOUS LIVING ROOM, a practical kitchen with direct access to a 14' x 12' deck - ideal for outdoor dining - and convenient MAIN-FLOOR LAUNDRY. There are two well-sized bedrooms and a full 4-piece bathroom on this level. Downstairs, the home offers added versatility with a LARGE FAMILY ROOM, a third bedroom, and a 3-piece bathroom. The basement family room retains its original charm with vintage carpet and paneling - an excellent opportunity for personal touch to suit your style. Numerous UPGRADES have been completed, including NEW VINYL SIDING with ¾-inch rigid foam insulation (2015), all NEW WINDOWS on the main floor (excluding the bathroom), and new front and back doors (2015). Additional updates include a brand new hot water heater (2024), as well as a new electrical panel and exterior mast. Set on a maturely landscaped lot, this home is move-in ready with room to make it your own. Located just 60 minutes south of Saskatoon and approximately 90 miles north of Regina, both via the double-lane Highway 11, it offers a perfect balance of small-town tranquility and big-city access. Don't miss out on this excellent opportunity in a welcoming, centrally located community! (id:62517)
Royal LePage Varsity
214 Flora Avenue
Swift Current Rm No. 137, Saskatchewan
Wymark might not be on everyone’s radar, but that’s exactly what makes it special—quieter than Mayberry, smaller than Dog River, and only 15 minutes from Swift Current, this little prairie community packs a lot of charm into a tight-knit package. And if you’re looking for a home that’s both family-friendly and move-in ready, this bungalow at 214 Flora Avenue, right across from the K-9 school, ticks all the right boxes. In 2014, it got a major refresh with new siding, windows, soffit, fascia, and eaves—so the big stuff’s already taken care of. Inside, the main bathroom is impressively spacious and dressed to impress with ceramic tile finishes. The kitchen and dining area are open and airy, perfect for weeknight dinners or weekend brunches, and they wrap around into the cozy living room, complete with a wood-burning fireplace that makes chilly evenings something to look forward to. Step through the patio doors in the dining area and you’ll find a west-facing deck ideal for catching Saskatchewan sunsets, plus a large, fenced backyard that’s perfect for kids, pets, or your dream garden. There's even a charming, elevated playhouse that will keep little ones entertained for hours. Downstairs, the fully finished basement adds a ton of livable space with a roomy rec room, three bedrooms, and a convenient combo laundry/2-piece bathroom. Whether you're a growing family, a first-time buyer, or someone craving small-town vibes without sacrificing city access, this home delivers. Curious? You know what to do—call your friendly neighbourhood real estate agent and come see it for yourself. Heat equalized at $85/mo/11mos (id:62517)
Century 21 Accord Realty
103 Cottonwood Crescent
Churchbridge, Saskatchewan
Welcome to 103 Cottonwood Crescent, a home that blends a touch of its duplex past with all the warmth of a modern family retreat. Nestled in the welcoming community of Churchbridge, this raised bungalow invites you into a space brimming with possibilities. Once upon a time, it was indeed a duplex, and you can still sense that flexible spirit: a welcoming front entrance for the upstairs and a convenient side entrance for the lower level. Inside, you’ll find a layout that just loves letting the sunshine in. Thanks to those large basement windows, the lower level feels anything but basement-like—more like a bright bonus space ready for your imagination. Upstairs offers three cozy bedrooms and a bath, while downstairs you’ll find two more bedrooms, another bath, and a fun bar area that once served as a kitchen—easy to convert back if you’d like. Step outside to enjoy your oversized east-facing front deck, perfect for morning coffee. Out back, a covered patio offers a shady retreat for summer evenings. The yard is cleverly split: one half fully fenced to keep pets and kiddos secure, and the other half open for parking an RV or creating a second yard space. With a single-car attached garage and plenty of personality, this home is ready for its next chapter—and yours. Come see how 103 Cottonwood Crescent can be the perfect fit for your story! (id:62517)
RE/MAX Blue Chip Realty
501 2nd Street
Kenaston, Saskatchewan
Affordable 2-BEDROOM BUNGALOW for Sale in KENASTON, Saskatchewan. Discover the potential of this bungalow for sale at 501 2ND STREET in Kenaston, SK - just a short 55-minute drive SOUTH OF SASKATOON on Highway 11. Built in 1954, this 896 sq ft home sits on a generous 50' x 132' lot and includes a SINGLE ATTACHED GARAGE. Inside, the home offers two bedrooms (one without a closet), a 3-PIECE BATHROOM, and a practical floor plan with SEVERAL NEWER WINDOWS already installed. The back porch provides additional seasonal living space (unheated), perfect for storage. The basement is open for development, giving you the chance to create extra living space, add bedrooms, or build that perfect family room or workshop. This home does need some TLC, making it a great opportunity for FIRST TIME HOME BUYERS, investors, or anyone looking for a fixer-upper with potential. Whether you're searching for a starter home in Saskatchewan, an affordable property near Saskatoon, or a project to make your own, this bungalow in Kenaston is worth a look. (id:62517)
Royal LePage Varsity
4008 Dewdney Avenue
Regina, Saskatchewan
Excellent investment opportunity. Currently fully occupied. Overall, this property shows well with pride of ownership and good management can be seen as you tour the property. This multi family building features 7 condo apartments located directly across the Pasqua Hospital. It is located on the entire 2nd floor of the building as shown which was built in 1985. Main floor occupants are professional medical and office use. The suite mix features 5-2 bedrooms and 2-1 Bedroom units. The 2 bedroom units have 1.5 bath. All units have their own heating and central air conditioning. 7 parking stalls located at the rear. MAIN FLOOR IS NOT INCLUDED; DIFFERENT OWNERSHIP. CONDO FEES ARE $1,079.95 PER MONTH. (id:62517)
RE/MAX Crown Real Estate
1334 Victoria Avenue
Regina, Saskatchewan
Welcome to this beautiful 1,675 sq. ft. well cared for character home, where charm and warmth meets thoughtful upgrades. Step into the generous entryway, a welcoming space for guests to shed coats and shoes before moving into the heart of this stunning residence. Original hardwood floors flow gracefully across both levels, complemented by bevelled glass doors, rich wood trim, and elegant archways that highlight the home’s craftsmanship. The main living room is anchored by a unique gas fireplace, crafted with reclaimed wood from the historic Lumsden elevator—a great conversation piece for cozy nights. Just beyond, the bright south-facing office offers an inspiring workspace and the perfect haven for your indoor greenery. Gatherings are effortless in the spacious dining room, ideal for holiday feasts or casual weekly entertaining. The kitchen features white cabinetry, stainless steel appliances, a double oven, and ample counter space. An eat-up breakfast bar invites conversation and connection while meals are prepared. Upstairs, the expansive primary bedroom includes a walk-in closet, while two additional bedrooms and a 4-piece bath with cast iron tub and updated tiles complete the second floor. The fully finished basement is a true bonus, warmed with in-floor radiant heat. With a kitchen area, family room, fourth bedroom, 4-piece bath, and laundry, it offers excellent potential as a roommate suite or guest retreat. Notable updates to the home include a durable metal roof and a high-quality Viessmann boiler , electric panel. Outdoors, the private backyard is perfect for summer relaxation on the low-maintenance deck. An oversized single garage adds even more value to this rare find. If you’re seeking a well-maintained character home close to downtown, this gem may be for you! (id:62517)
Coldwell Banker Local Realty
436 Augusta Boulevard
Warman, Saskatchewan
Welcome to 436 Augusta Blvd, Warman! this beautiful Country Modern home will offer you comfort and luxury. The home is open concept with a grand kitchen that has a large island, double fridge, and a walk-in pantry. The great room has a gas fireplace with shelves on either side. away from the main area is the den and a 2-pc bathroom. Laundry is conveniently located in the mudroom! Heading upstairs is a grand primary bedroom with a vaulted ceiling, walk-in closet, and a large 5-pc Ensuite. there are 3 more large bedrooms upstairs with a jack and Jill 5-pc bathroom. Contact your favourite realtor for more information! (id:62517)
RE/MAX North Country
951 Traeger Manor
Saskatoon, Saskatchewan
Welcome to the "Havenberg" - One of Ehrenburg's larger homes with a main floor bedroom and full bathroom, and still 4 bedrooms plus a bonus room upstairs! This family homes offers a very functional open concept layout on main floor, with upgraded Hydro Plank flooring - water resistant product that runs throughout the main floor and eliminates any transition strips, creating a cleaner flow. Also a fireplace in the living room. Mudroom from garage entrance leads to a walk through pantry to the kitchen. Kitchen has quartz countertop, tile backsplash, eat up island, plenty of cabinets as well as a pantry. Upstairs, you will find a bonus room and 4 spacious bedrooms! The large master bedroom has a walk in closet and a large en suite bathroom with double sinks and separate tub and shower. Basement is open for your development, with a side entry for future legal basement dev. This home will be completed with front landscaping, front underground sprinklers and a concrete driveway! To be completed late fall / early winter. Call for more details! (NOTE: the interior pictures are of a previous build of the same model. Finishing colours may vary) (id:62517)
Century 21 Fusion
955 Traeger Manor
Saskatoon, Saskatchewan
Welcome to the STARKENBERG - one of Ehrenburgs larger model homes. This family homes offers a very functional open concept layout on main floor, with upgraded Hydro Plank flooring - water resistant product that runs throughout the main floor and eliminates any transition strips, creating a cleaner flow. Also a fireplace in the living room. Mudroom from garage entrance leads to a walk through pantry to the kitchen. Kitchen has quartz countertop, tile backsplash, eat up island, plenty of cabinets that stretch all the way into the dining room area. Upstairs, you will find a bonus room and 4 spacious bedrooms! The large master bedroom has a walk in closet and a large en suite bathroom with double sinks. Basement is open for your development, with a side entry for future legal basement dev. This home will be completed with front landscaping, front underground sprinklers and a concrete driveway! To be completed late fall / early winter. Call for more details! (NOTE: the interior pictures are of a previous build of the same model. Finishing colours may vary) (id:62517)
Century 21 Fusion
306 Cotter Street
Kamsack, Saskatchewan
WELCOME TO 306 COTTER STREET IN KAMSACK SK.... Centrally located and in walking distance to all amenities and school! A fine opportunity on an affordable and charming 1 1/2 story, 3 bedroom home in the beautiful Town of Kamsack. Upon arrival one is greeted to a welcoming curb appeal and pleasant surroundings. This 1954 home boasts a clean, move in ready interior with a very functional layout within. The main floor consists of a spacious living room, cozy bedroom, kitchen combined with dining, laundry room and 4 piece bath with updated tub surround. The second floor consists of 2 bedrooms with added bonus storage space. The basement is wide open providing plenty of storage space and an added cold storage room. Featured is main floor laundry, and all appliances are included with the property including a brand new stove. The backyard is partially fenced with plenty of lawn, garden and parking space surrounded by some mature trees for added shade and privacy. This cozy property would make a great home for a first time home owner. Call for more information or to schedule a viewing. 100 Amp electrical, lot size 50 x 141. Natural gas forced air heating. (id:62517)
RE/MAX Bridge City Realty
1817 Osler Street
Regina, Saskatchewan
Newly renovated multi-unit building at 1817 Osler St, perfect for offices, studios, or small businesses. There are two separate floors/units available for rent. Main floor unit features 4 office rooms(each room available at $500 per month), waiting/reception area, 2 washrooms and kitchen/lunch area. The second floor features 6 office rooms(each room available at $350 per month), with 2 washrooms, waiting area, laundry area and a shared kitchen/lunch area. Full-floor rentals are also available at $2,000/month for the main floor and $1500 for the second floor. Each floor includes 2 parking spots, with additional street parking in front. Conveniently located near to downtown, local amenities, restaurants, and public transit. (id:62517)
Exp Realty
532 Myles Heidt Manor
Saskatoon, Saskatchewan
Certified 2025 Builder of the Year – Ehrenburg Homes! New Townhomes in Aspen Ridge –NO CONDO FEES! Quality. Style. Value. Discover the dream home for your clients in this exciting new Aspen Ridge townhome project by Ehrenburg Homes. Proven floorplan. A well designed thoughtful layout with high-end finishes throughout. Main Floor Highlights: • Durable Hydro Plank wide flooring throughout • Open concept layout for a fresh, modern vibe • Superior custom cabinetry with quartz countertops • Sit-up island and spacious dining area • High-quality closet shelving in every room Upper Level Features: • 3 comfortable bedrooms • BONUS ROOM – perfect second livingroom • 4-piece main bathroom • Convenient upper-level laundry • Spacious primary bedroom with walk-in closet and stunning 4-piece ensuite featuring dual sinks Additional Features: • Triple-pane windows, high-efficiency furnace, heat recovery ventilation system • Central vac rough-in • Attached garage with concrete driveway & sidewalks • Landscaped front yard + back patio included • Basement is framed, insulated, and ready for development • Saskatchewan New Home Warranty enrolled • PST & GST included in price (rebate to builder) • Finishing colors may vary by unit Don’t miss your chance to own one of these beautifully crafted homes in one of Saskatoon’s most sought-after communities. Ehrenburg Homes is the 2025 Builder of the Year! View today to see why! GST and PST is included with rebates if any are assigned to the Seller. Partially finished basement means exterior walls framed insulated and vapour barrier installed. Landscaping and sprinklers in front yard only. (id:62517)
Realty Executives Saskatoon
Good Spirit Rec Land
Good Lake Rm No. 274, Saskatchewan
This is a great opportunity to purchase a 1/4 section generating farm revenue, and the opportunity to sell 18 partially developed lake front lots for camping or cabin development. This is the last remaining land adjacent to the renowned Good Spirit Lake and is situated adjacent to the Burgess Beach Development. Call today for more information. As per the Seller’s direction, all offers will be presented on 01/09/2026 4:00PM. (id:62517)
Royal LePage Premier Realty
520 Myles Heidt Manor
Saskatoon, Saskatchewan
Certified 2025 Builder of the Year – Ehrenburg Homes! New Townhomes in Aspen Ridge –NO CONDO FEES! Quality. Style. Value. Discover the dream home for your clients in this exciting new Aspen Ridge townhome project by Ehrenburg Homes. Proven floorplan. A well designed thoughtful layout with high-end finishes throughout. Main Floor Highlights: • Durable Hydro Plank wide flooring throughout • Open concept layout for a fresh, modern vibe • Superior custom cabinetry with quartz countertops • Sit-up island and spacious dining area • High-quality closet shelving in every room Upper Level Features: • 3 comfortable bedrooms • BONUS ROOM – perfect second livingroom • 4-piece main bathroom • Convenient upper-level laundry • Spacious primary bedroom with walk-in closet and stunning 4-piece ensuite featuring dual sinks Additional Features: • Triple-pane windows, high-efficiency furnace, heat recovery ventilation system • Central vac rough-in • Attached garage with concrete driveway & sidewalks • Landscaped front yard + back patio included • Basement is framed, insulated, and ready for development • Saskatchewan New Home Warranty enrolled • PST & GST included in price (rebate to builder) • Finishing colors may vary by unit Don’t miss your chance to own one of these beautifully crafted homes in one of Saskatoon’s most sought-after communities. Ehrenburg Homes is the 2025 Builder of the Year! View today to see why! GST and PST is included with rebates if any are assigned to the Seller. Partially finished basement means exterior walls framed insulated and vapour barrier installed. Landscaping and sprinklers in front yard only. (id:62517)
Realty Executives Saskatoon
514 Myles Heidt Manor
Saskatoon, Saskatchewan
Certified 2025 Builder of the Year – Ehrenburg Homes! New Townhomes in Aspen Ridge –NO CONDO FEES! Quality. Style. Value. Discover the dream home for your clients in this exciting new Aspen Ridge townhome project by Ehrenburg Homes. Proven floorplan. A well designed thoughtful layout with high-end finishes throughout. Main Floor Highlights: • Durable Hydro Plank wide flooring throughout • Open concept layout for a fresh, modern vibe • Superior custom cabinetry with quartz countertops • Sit-up island and spacious dining area • High-quality closet shelving in every room Upper Level Features: • 3 comfortable bedrooms • BONUS ROOM – perfect second livingroom • 4-piece main bathroom • Convenient upper-level laundry • Spacious primary bedroom with walk-in closet and stunning 4-piece ensuite featuring dual sinks Additional Features: • Triple-pane windows, high-efficiency furnace, heat recovery ventilation system • Central vac rough-in • Attached garage with concrete driveway & sidewalks • Landscaped front yard + back patio included • Basement is framed, insulated, and ready for development • Saskatchewan New Home Warranty enrolled • PST & GST included in price (rebate to builder) • Finishing colors may vary by unit Don’t miss your chance to own one of these beautifully crafted homes in one of Saskatoon’s most sought-after communities. Ehrenburg Homes is the 2025 Builder of the Year! View today to see why! GST and PST is included with rebates if any are assigned to the Seller. Partially finished basement means exterior walls framed insulated and vapour barrier installed. Landscaping and sprinklers in front yard only. (id:62517)
Realty Executives Saskatoon

