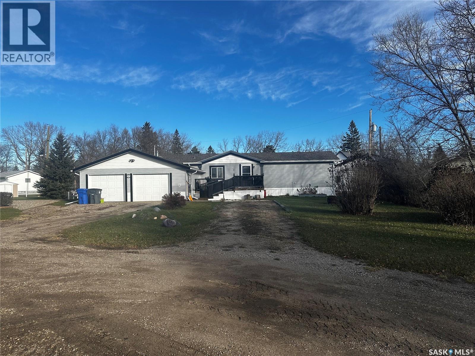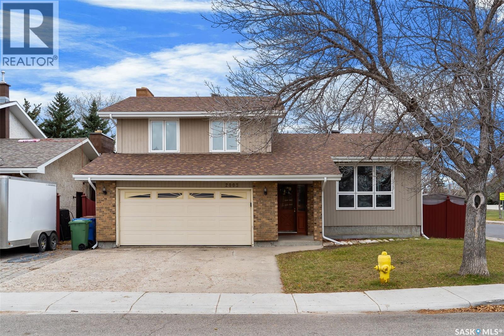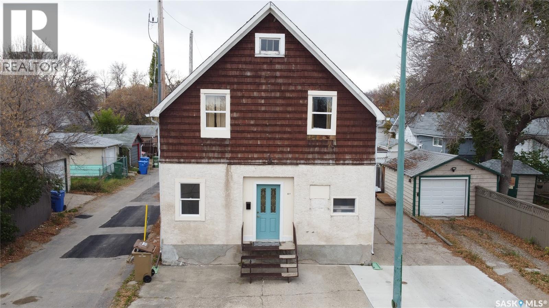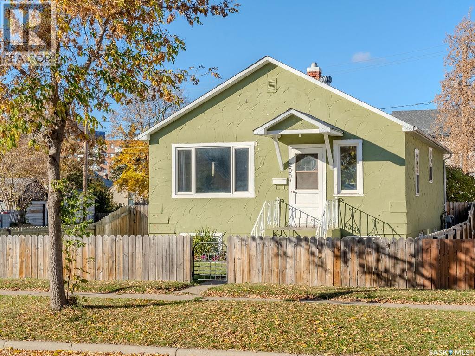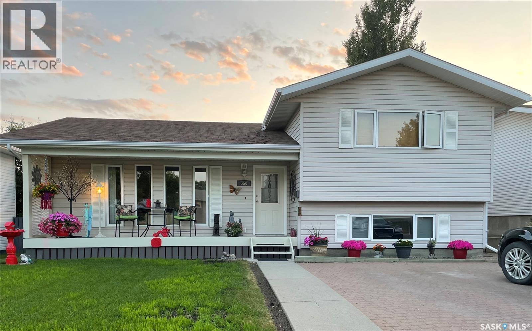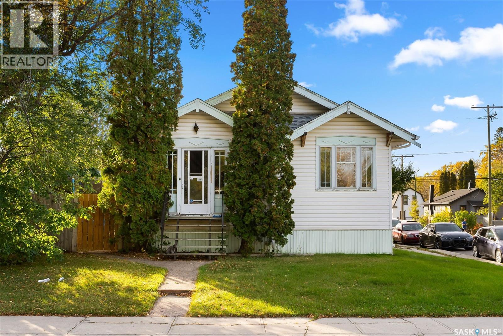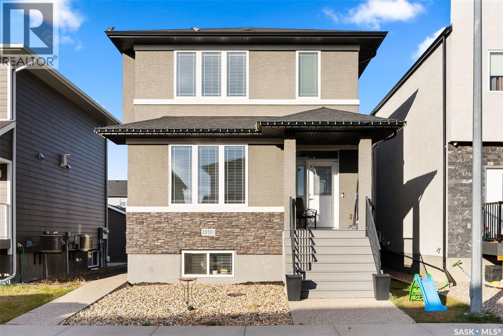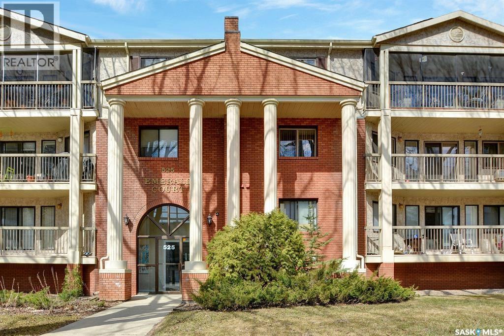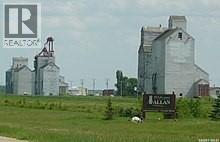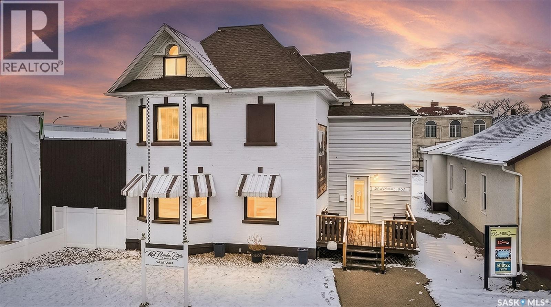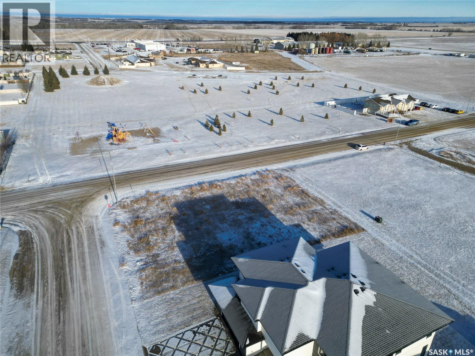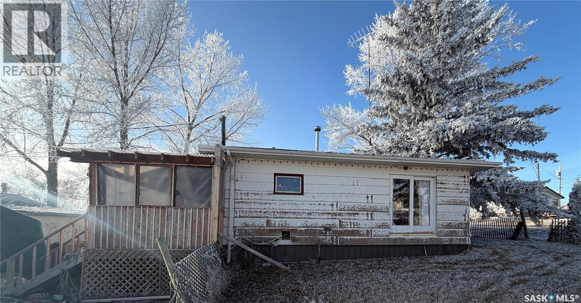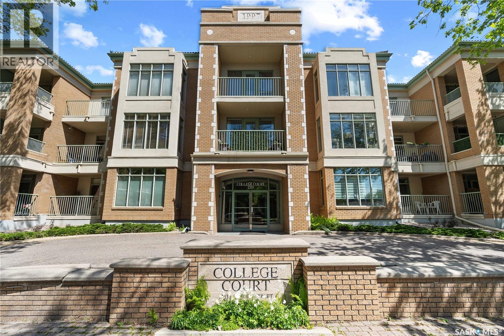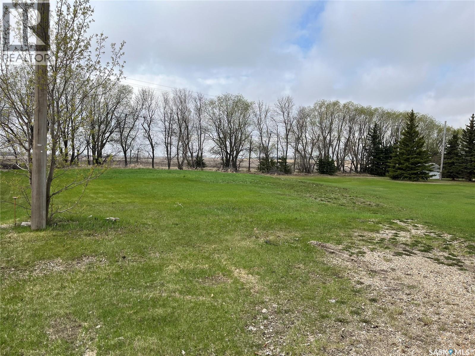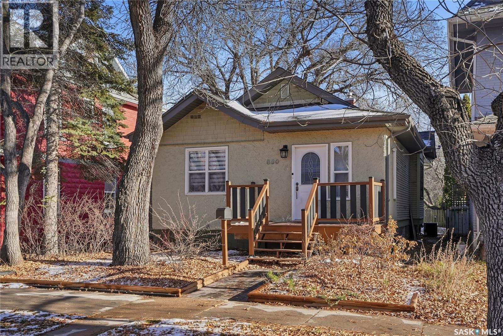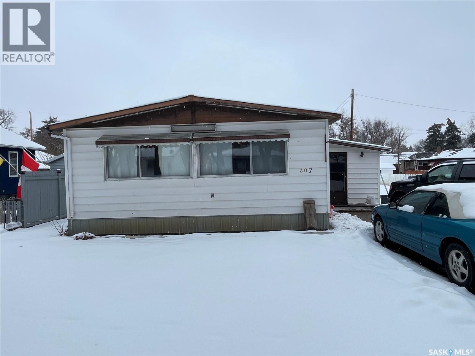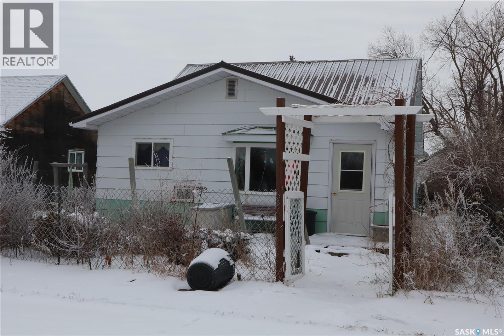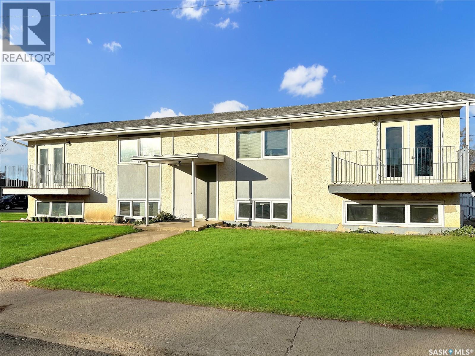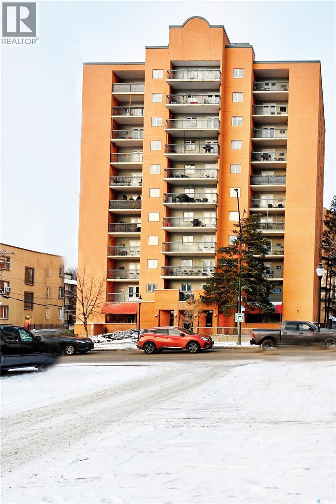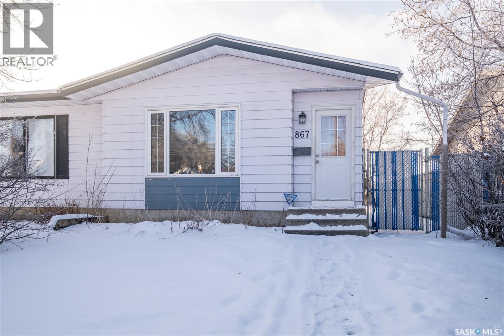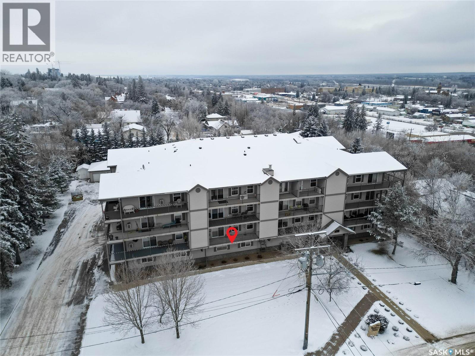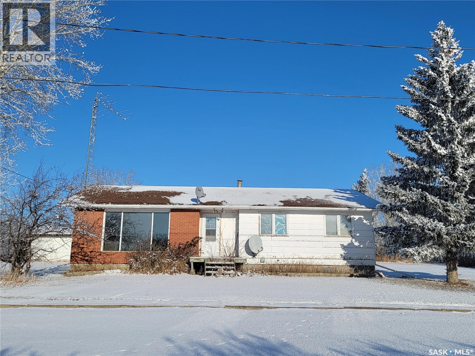Lorri Walters – Saskatoon REALTOR®
- Call or Text: (306) 221-3075
- Email: lorri@royallepage.ca
Description
Details
- Price:
- Type:
- Exterior:
- Garages:
- Bathrooms:
- Basement:
- Year Built:
- Style:
- Roof:
- Bedrooms:
- Frontage:
- Sq. Footage:
317 Railway Crescent
Midale, Saskatchewan
Escape to the tranquility of small-town life with this exceptionally maintained, 1,520 sq ft manufactured home, perfectly situated on a quiet, low-traffic bay and within easy walking distance to the local school. This residence is designed for comfort and modern living, featuring a spacious open-concept layout that seamlessly unites the living areas. The heart of the home is the fantastic kitchen, which is well-equipped for any cook and boasts a high-quality organization system with smooth-gliding drawer slides. Comfort is guaranteed year-round with a new 2024 air conditioner and the added value and convenience of an attached, fully insulated garage, providing secure parking and a functional workspace. Experience the peace of a close-knit community coupled with the easy flow and generous space of this move-in-ready home. (id:62517)
RE/MAX Weyburn Realty 2011
10408 Laurier Crescent
North Battleford, Saskatchewan
Take a look at this three bedroom home on Laurier Crescent in North Battleford. The main level offers a kitchen/dining/living room area, three good sized bedrooms, and a four piece bath. The lower level is open for development. Outside you will appreciate the large .19 acre pie shaped yard and off street parking. Call today for more info. (id:62517)
Century 21 Prairie Elite
2003 Styles Crescent
Regina, Saskatchewan
Location, location! Don’t miss this completely upgraded two-storey split in the heart of Gardiner Park, perfectly situated on a quiet crescent backing green space and just steps to Wilfred Walker School. This is an ideal family home featuring over $100,000 in recent upgrades. A spacious sunken foyer welcomes you into a bright, open main floor redesigned in 2025 with a brand-new kitchen and an airy, modern layout. Windows on three sides fill the home with natural light and offer lovely park views. All windows have been upgraded to PVC triple-pane (except in the basement) for enhanced energy efficiency and comfort. New vinyl plank flooring flows throughout the main and second levels, complemented by new carpet in the basement. All interior doors, trim, and baseboards have been replaced, and the entire home was freshly repainted in 2025. Enjoy new LED pot lights, updated fixtures, and a kitchen that impresses with quartz countertops, modern stainless-steel appliances, and a dishwasher just one year old. Upstairs, you’ll find three generous bedrooms — each featuring twilight lighting with three colour settings to create the perfect ambiance day or night. The primary suite includes a brand-new 5-piece ensuite, while the main 4-piece bath was also completely redone in 2025. A few steps down from the kitchen, you’ll find a renovated 3-piece bath/laundry combo and a cozy family room with a wood-burning fireplace and patio doors leading to the back deck and yard. The lower level includes a spacious rec room and a fourth bedroom with new carpet and fresh paint. Other updates include central air (2020), new shingles, soffit, fascia, and eavestroughs (2025), and freshly cleaned furnace ducts. Located across from a park and just a short walk to Wilfred Walker School, grocery stores, and all east-end amenities, this beautiful home combines comfort, quality, and an unbeatable location — perfect for a growing family. (id:62517)
RE/MAX Crown Real Estate
827 15th Avenue
Regina, Saskatchewan
Welcome to 827 15th Avenue in the Broders Annex neighborhood close to St. Augustine Elementary School, Al Ritchie Community center and park, the library, bus routes, College Avenue drug store and more. This 1921 built, 1164 square foot, 4 bedroom 1 bathroom 2 storey house sits on a 35 x 25 square foot rectangular lot. Although the lot size is compact, there is a patio area and a single concrete driveway for private parking! You enter the front door into the large living room with modern laminate flooring. Next is an adorable little bedroom that would also make a wonderful office. The kitchen has ample cupboard and drawer space and includes the fridge and stove! The open concept has plenty of space for any size of table and chairs and there is another living room as well! Upstairs on the second floor there are three great sized bedrooms and the 4 piece bathroom! Downstairs in the partial basement you’ll find the owned furnace, gas water heater and the included washer and dryer! This home also makes a great low maintenance Air BnB and was used as one prior to listing! (id:62517)
RE/MAX Crown Real Estate
200 11th Street E
Prince Albert, Saskatchewan
Step into this well-cared-for 3-bedroom, 2.5-bath character bungalow full of warmth and natural light. You’ll love the timeless appeal of the mostly hardwood floors that flow through the spacious living room and good-sized bedrooms. The cozy kitchen and adjoining dining area make for a comfortable, functional layout. This home sits on a nicely maintained, fully fenced corner lot with mature landscaping and great curb appeal. A separate entrance offers excellent potential for a future suite or private living space. Enjoy the convenience of a single garage, and the peace of mind that comes with being on a lovely block surrounded by well-kept neighboring properties. Perfect for first-time buyers, small families, or investors looking for a home with character and versatility! (id:62517)
Boyes Group Realty Inc.
550 6th Avenue Nw
Swift Current, Saskatchewan
Welcome to this beautifully cared for one time owner home. This home is sure to impress. Lovingly maintained by its current owner, its now ready for someone new to appreciate all it has to offer. Curb appeal is right up there with both front and back decks, lots of large windows and shingles updated 2024. Step inside to find gorgeous hardwood and tile flooring spread throughout the home. The main floor is so welcoming featuring a bright and spacious living room with large windows and a dedicated dining area as well as kitchen with a charming bay windows overlooking the fully fenced backyard. The kitchen has plenty of cupboard space and I must mention that appliances are included. The second level offers two generous sized bedrooms, including a primary suite complete with his and hers closets. You will also find a four-piece bathroom conveniently located between the two bedrooms. Third level you will enjoy a welcoming family room with more bright windows, three pc bathroom and a room currently being used as office/laundry, this room could easily be converted into a additional bedroom. The lower level is partially finished and open for development offering plenty of room to expand your living space and tailor it to your needs. Situated in a quiet location this home provides comfort and room to grow. Be sure to add it to your list of must sees while you still can. As per the Seller’s direction, all offers will be presented on 11/26/2025 12:05AM. (id:62517)
RE/MAX Of Swift Current
1302 11th Street E
Saskatoon, Saskatchewan
1302 11th Street East – Rare Varsity View Redevelopment Opportunity It’s not every day you find a Varsity View lot with this much potential. 1302 11th Street East is being offered as a tear-down—an honest, open invitation for visionary builders, developers, or homeowners who want to design something truly special. The lot itself is a generous 5,740 sq. ft., with 40 feet of frontage—prime dimensions for anyone looking to create a custom single-family home infill project. Varsity View has earned its reputation as one of Saskatoon’s most walkable and charming neighbourhoods. Picture tree-lined streets, children walking to school, coffee in hand on a Saturday morning stroll, and friendly neighbours who take pride in their community. This address puts you within easy walking distance to local schools, parks, and playgrounds. The University of Saskatchewan, Royal University Hospital, and Broadway District are just minutes away, opening up strong demand both for owner-occupiers and investors seeking reliable rental income from students, young professionals, and hospital staff. Varsity View doesn’t just attract interest for its location; it’s a neighbourhood with meaningful long-term property value growth and stable returns, year after year. With infill opportunities becoming increasingly scarce, this is one of those cases where “limited land availability” isn’t just a catchphrase—it’s the real story behind sustained demand. 1302 11th Street East is your blank canvas. Bring your plans, and make your mark in one of Saskatoon’s most desirable and enduring neighbourhoods. (id:62517)
Royal LePage Saskatoon Real Estate
1400 Queen Street
Regina, Saskatchewan
Welcome to this character filled 1,272 sq ft bungalow situated on a generous 6,246 sq ft corner lot. This home offers a fantastic layout with plenty of original charm including wood flooring and trim throughout the main level. Step inside the front porch and into a spacious living room and designated dining area. The bright and functional kitchen features ample cabinet space and loads of counters, making it ideal for the home cook. The main floor also boasts three well sized bedrooms and the main bathroom. The partially finished basement offers additional living space with a large family room, a fourth bedroom, another 3 piece bathroom, laundry area, and plenty of storage and utility space. This property also features both a single attached garage and a double detached garage with lane access. The detached garage is insulated, equipped with 100-amp electrical service, making it perfect for a workshop, extra storage, or parking. Enjoy the outdoors in the well treed, fully fenced backyard complete with a small patio space. Whether you're an investor looking to add to your rental portfolio or a family searching for a comfortable character home, 1400 Queen Street is a fantastic opportunity. Don’t miss out! (id:62517)
Coldwell Banker Local Realty
2810 Ridgway Avenue
Regina, Saskatchewan
This is an excellent opportunity to own a regulated up/down duplex in Regina’s Hawkstone neighbourhood. A property like this offers the unique benefit of living comfortably in either suite and renting the other out to help pay off the mortgage or generate income. The main floor suite features a bright living room with large windows and 9-foot ceilings. The L-shaped kitchen offers light cabinetry, stainless steel appliances and a generous island with a breakfast bar. Off the dining area, a garden door leads to a back deck that’s perfect for barbecues or relaxing outdoors. A two-piece bathroom and a utility room complete the main level. Upstairs, the primary bedroom includes a walk-in closet and a 3-piece ensuite. Two more bedrooms, a 4- piece bathroom and a laundry closet complete this level. A separate side entrance leads to the regulated 2 bed/1 bath basement suite which is designed for efficiency. There is a modern U-shaped kitchen that opens to the living room area to maximize the space. There are 2 bedrooms, a full 4-piece bathroom, a utility room with it’s own furnace and water heater as well as a laundry closet. Two parking spaces at the rear of the property provide plenty of off-street parking or leave room to add a two-car garage. With a park just steps away, this home is well suited for anyone looking to live in one unit while renting out the other to help cover the mortgage or as a revenue property to add to their portfolio. (id:62517)
2 Percent Realty Refined Inc.
209 525 5th Avenue N
Saskatoon, Saskatchewan
Ideal condo on 5th Avenue — perfectly situated close to City Hospital, the river, and downtown. This beautiful second-floor corner unit offers both comfort and convenience, featuring one underground parking stall (#14) located to the right of the elevator and one surface parking stall (#31) accessible down the stairwell at the back door. Additional underground storage is available in Storage Room #1-209. Inside, you’ll find a bright white kitchen with tile backsplash, quartz countertops, pot drawers, a pantry with pull-out shelves, task lighting, a window over the sink, & appliances included. The dining area features a mirrored wall, a wide window, and cozy carpeting, opening onto a spacious living room with large windows and patio doors leading to a 20’ x 7’ deck with plexiglass inserts and DuraDeck. The primary bedroom includes a large walk-in closet and a 3-piece ensuite. Additional features include a den with shelving and in-suite laundry. Call today for your personal veiwing. (id:62517)
Realty Executives Saskatoon
506 Alpine Avenue
Allan, Saskatchewan
Welcome to Allan SK a wonderful family community, located just 30 minutes southeast of Saskatoon. You can build your dream home on an affordable oversized lot in small town offering K-12 school, hockey and curling rinks, outdoor swimming pool, library, places of worship, museum plus local fire department, first responders as well as RCMP close by. The town is on Saskatoon city water, has garbage & recycling pick up, and Canada Post. At the heart of town, with play equipment, beach volleyball courts, horseshoe pits, ball diamonds, 9 hole golf course, and more! Municipal services to the property line so you can start your new build this spring! Contact your Realtor today. (id:62517)
Realty Executives Saskatoon
70 Stadacona Street W
Moose Jaw, Saskatchewan
Beautiful 3 story building for sale downtown! Currently ran as a successful, well known, long term photography studio, but building could be used for a number of different purposes. 1200sf retail space on main level, with additional 1200sf office and studio upstairs. Beautiful location with storefront, 9 parking spaces in the back for extra revenue, and (roughly 600sf) living quarters on the third floor! Zoned C2, run your business and buy a home for the same price! Successful buyer may be able to purchase business as well. (id:62517)
Royal LePage Next Level
623 Brook Crescent
Shellbrook, Saskatchewan
This 90' x 121' lot is located in the desirable newer area of Shellbrook. With an affordable price, this lot offers abundant potential to build your dream home. Whether you're an investor looking for a great opportunity or a homeowner wanting to construct your ideal residence, this lot is an excellent choice. Conveniently, there is a park directly across the street, providing a perfect space for children to play. Additionally, if you choose to build on this lot, you will benefit from a 3-year tax exemption. Don't miss out on this opportunity! (id:62517)
Coldwell Banker Signature
112 1st Avenue N
Beechy, Saskatchewan
Welcome to 112 1st Ave N, Located in Beechy Saskatchewan! Just a quick trip 24km trip and you are at Prairie Lake Regional Park on the shores of Lake Diefenbaker! If you are looking for a cost effective starter home, or a home to fix up and make some rental income, this house could be for you! Beechy features a K-12 school, curling rink, hockey rink, the annual Beechy Western Days, and more! Give me a call today if you would like to book a private tour! (id:62517)
Realty Executives Prosperity
110 2333 Scarth Street
Regina, Saskatchewan
Safe, Spacious & Steps from Nature – Welcome to College Court Looking for a quiet, secure place in the city where comfort and community come together? Welcome to College Court, a well-maintained concrete building in Regina’s Transition Area. This main floor 2-bedroom, 2-bathroom condo offers nearly 1,300 sq. ft. of thoughtfully designed living space, perfect for those looking to simplify life without sacrificing quality. It's extremely well cared for by its original owner! This condo is the perfect place for a busy professional or empty nesters looking to downsize and wanting peace of mind. You will appreciate the solid concrete construction, offering added quiet and security. The bright and functional kitchen features modern white cabinets and a cozy breakfast nook - ideal for morning coffee. Beautiful hardwood flooring flows through the entry and kitchen. The spacious dining and living room opens directly to a private patio that looks out onto a peaceful park like garden area. The oversized primary bedroom easily fits a king-sized bed, with extra room for a reading chair or desk. It also includes a walk-in closet and private 3-piece ensuite. A second bedroom is located near the main 4-piece bath. The in-suite laundry room has space for additional storage or a small freezer. This unit enjoys a unique corner location with no direct neighbours on either side: one side shares a wall only with the amenities room, making it especially quiet and private. Underground parking and a secure storage locker are included. Conveniently located within walking distance to Wascana Park, the Legislature, walking paths, and downtown shops, restaurants, and health services. Condo fees include common area maintenance and insurance and heat, snow removal, water/sewer, reserve fund. Pet-friendly with board approval. (id:62517)
RE/MAX Crown Real Estate
Lot 7 & 8 Mueller Bay
Annaheim, Saskatchewan
Located in the heart of Central Saskatchewan, the charming Village of Annaheim boasts an atmosphere ideal for settling down. Anchored by the renowned Doepker Industries, the community and surrounding area offers a thriving economic hub, while maintaining its peaceful ambiance. With a K-12 school, families can enjoy quality education right within the village limits. Comprised of two spacious lots adorned with lush trees, this corner cul-de-sac lot is .40 acres and presents an ideal location for building your dream home or relocating an RTM structure. Services of power, natural gas, municipal water and sewer are at the properties edge. Call your Realtor® today for more information! (id:62517)
Century 21 Fusion - Humboldt
830 D Avenue N
Saskatoon, Saskatchewan
Located in a coveted pocket of Caswell Hill and just steps from Ashworth Holmes Park, this charming character bungalow offers an ideal blend of traditional warmth and thoughtful modern updates. The main floor features three bedrooms, bright living spaces, and a great layout that suits both families and 1st time buyers . The basement has excellent height and is dry lending itself for potential suite. This home has seen many major upgrades in recent years: a new furnace, hot water heater, and central air conditioning (all in 2023); PVC windows; a recent and fully updated kitchen with modern cabinetry and new appliances; refreshed shingles; and both front and rear decks for relaxed outdoor living. The renovated bathroom is clean, modern, and functional. A separate rear entry offers strong potential to add a basement suite. The basement already includes a roughed-in bathroom and a great head start on future development. With mechanical upgrades complete and charming character details still intact, this is a rare find in a highly desirable neighbourhood. (id:62517)
Trcg The Realty Consultants Group
307 Aspen Street
Maple Creek, Saskatchewan
This home features three spacious bedrooms and two bathrooms, spread across almost 1,300 square feet of comfortable living space. Resting securely on a concrete foundation, the property is located in a peaceful neighbourhood, making it an appealing option for families or anyone looking for a quiet retreat. The interior boasts a recently installed furnace, while the central air conditioning unit was disconnected during the upgrade, leaving room for future modifications based on individual needs. The hot water tank was installed in 2021. Outside, the home offers a large, heated garage, ideal for parking, extra storage, or hobby use. The backyard includes a well, currently in need of repair, which was previously used for watering the gardens—a practical touch for gardening enthusiasts. The west facing, fully fenced yard offers privacy and security for the kids and dogs or just to enjoy some sunshine. Call to book a tour. (id:62517)
Blythman Agencies Ltd.
210 1st Avenue
Sutton Rm No. 103, Saskatchewan
Located in Palmer, Saskatchewan, this 2-bedroom bungalow offers spacious rooms with unique wood floors, an upgraded bow window in the living room, and a kitchen with extra shelving. The large mudroom leads to the back entrance, and the 4-piece bathroom has added storage. The partially developed basement includes a high-efficiency natural gas furnace. Features include a metal roof and an insulated single detached garage at the rear of the lot. Near Gravelbourg via Highway 43, this home is in a quiet community with bus service to local schools. (id:62517)
Century 21 Insight Realty Ltd.
275 Central Avenue S
Swift Current, Saskatchewan
Introducing a remarkable investment opportunity at 275 Central Ave South, Swift Current, Saskatchewan. This updated four-plex is strategically located near scenic creek views, the city’s latest all-inclusive park, and Riverside Park, which features picturesque walking paths. Its proximity to the college, grocery stores, and the vibrant downtown area enhances its appeal to potential tenants. The property consists of four well-appointed suites: three two-bedroom units and one one-bedroom unit, all of which have undergone extensive renovations in recent years. A shared coin-operated laundry facility in the basement provides an additional income stream, while each suite benefits from dedicated storage space, except for the basement two-bedroom basement suite, which includes an in-unit storage area. The yard is equipped with an underground irrigation system, and there is ample private parking available on the side. Many of the units showcase updated flooring, brand new shingles, various bathroom renovations, fresh paint, and large PVC windows that invite an abundance of natural light, creating a warm and welcoming atmosphere. This low-maintenance building presents an excellent opportunity for consistent income generation. Don’t miss your chance to explore this investment potential! (id:62517)
RE/MAX Of Swift Current
1106 405 5th Avenue N
Saskatoon, Saskatchewan
Bright and inviting 2 bedroom , 1 bath condo 850 sq feet on TOP Floor (11th ) , featuring s stunning south facing balcony City Skyline view. This well maintained unit offers numerous updates such as modern 4-piece bath, bedroom windows, padio doors, laminate flooring in living room and recent quality carpet in bedrooms. The spacious primary bedroom includes a walk in closet, and the convenience of in suite laundry adds to home appeal. Located just minutes from downtown, the river, and the university, this condo offers exceptional walkability and easy transit , shopping and amenities . A perfect opportunity for 1st time buyers, students, or anyone seeking low - maintenance urban living, Appliances included, underground rental parking & surface subject to avialability (id:62517)
RE/MAX Saskatoon
867 7th Street E
Prince Albert, Saskatchewan
This inviting 2 bedroom duplex is located in a great East Flat area and offers a bright main level and a basement that is ready for future development. The main floor welcomes you with a spacious living room that features a large picture window that fills the space with natural light. The living room flows seamlessly into the dining area and kitchen, where you will find stainless steel appliances and durable ceramic tile flooring that adds both style and function. Two comfortable bedrooms and a stylish 4 piece bathroom complete the main floor. The lower level includes a large unfinished basement that provides excellent storage and is ready to be transformed to suit your needs. Enjoy a fully fenced yard ideal for pets, kids or outdoor relaxation along with convenient off street parking accessible from the back alley. Close to schools, parks, Sask Polytechnic and Cornerstone shopping and offers great value for buyers or investors. Act now and book your showing today! (id:62517)
RE/MAX P.a. Realty
202 1901 1 1/2 Avenue W
Prince Albert, Saskatchewan
Turn key 2 bedroom, 2 bathroom condo in well-maintained North Crest Estates. This 940 sq/ft unit features an open concept living area, oak cabinets in the kitchen with white appliances, in-unit laundry, wall A/C, and fresh paint. The covered balcony also offers 2 separate storage rooms. This well established condo, built in 2008, offers an elevator, wheelchair access, intercom system, underground parking, and event room with bathroom. Low-maintenance living in a mature West Hill neighborhood with storage rooms on the deck. Ideal for those seeking move-in ready convenience. (id:62517)
Coldwell Banker Signature
Lot 2 Hill Avenue
Denzil, Saskatchewan
Affordable opportunity in Denzil! This 3-bedroom, 2-bath, 1,276 sq ft bungalow sits on a spacious 125 ft x 150 ft, well-treed lot offering privacy and room to enjoy. Built in 1967, the home features a functional main-floor layout with a bright living room, kitchen/dining area, main floor laundry, and two bedrooms. The lower level adds a large recreation room, bonus room, utility area, third bedroom, and second bathroom, giving you plenty of space to develop or update as desired. A single detached garage provides added convenience. With its generous lot size, mature trees, and excellent potential to build value through sweat equity, this property is an ideal fit for first-time buyers, investors, or anyone looking for an affordable home they can make their own. Immediate possession available. Property is sold as is condition * Awaiting 2025 Property tax amounts. (id:62517)
Century 21 Prairie Elite

