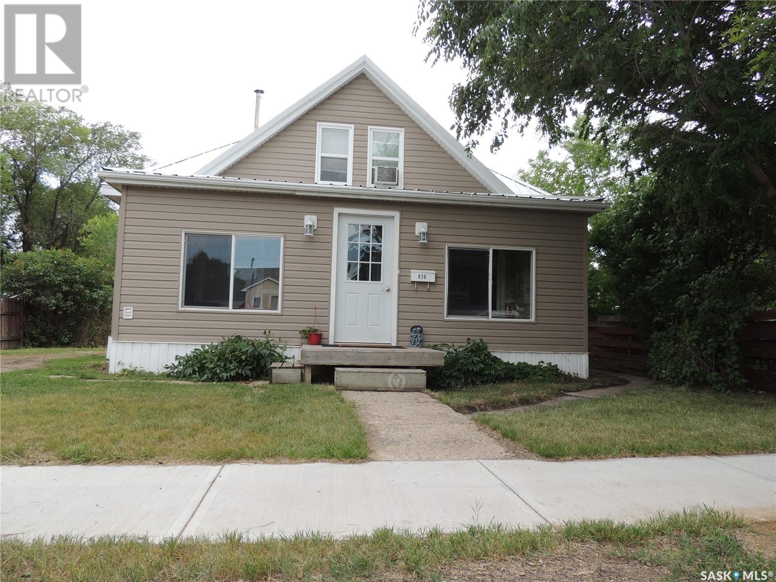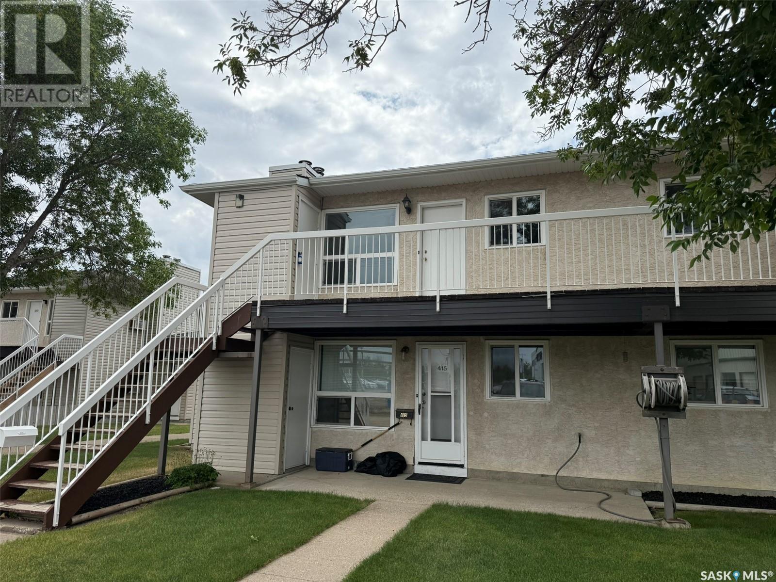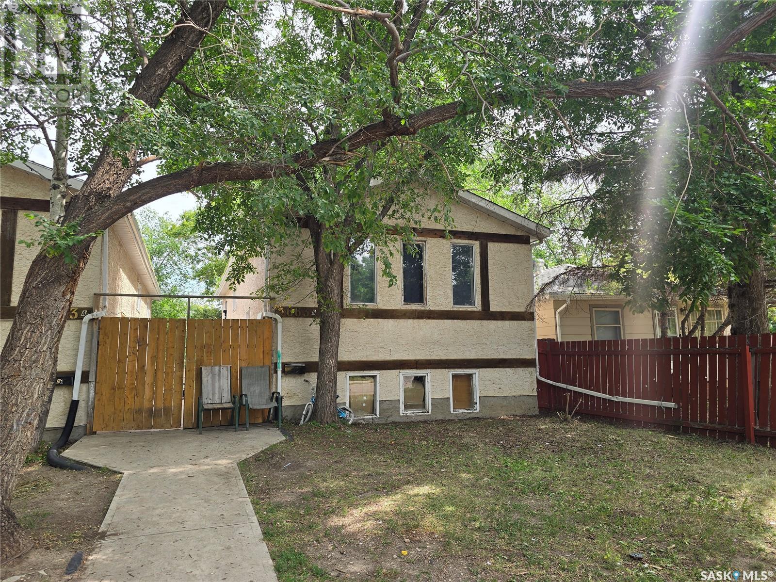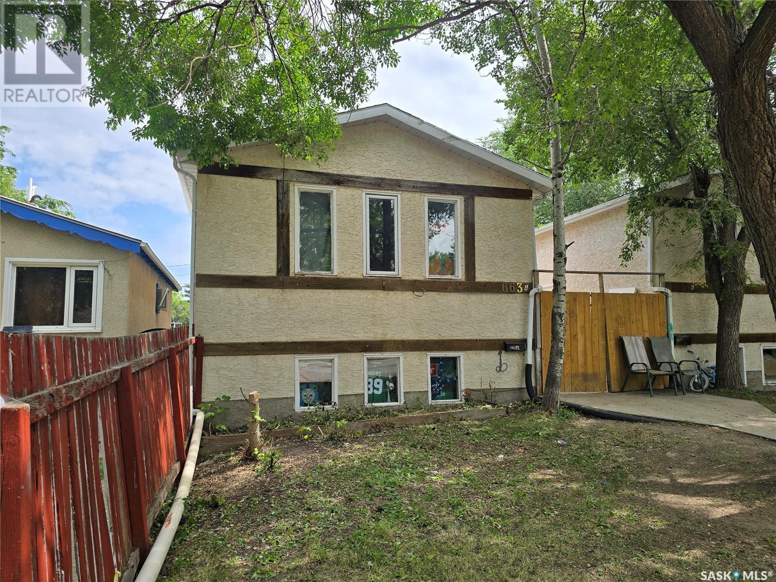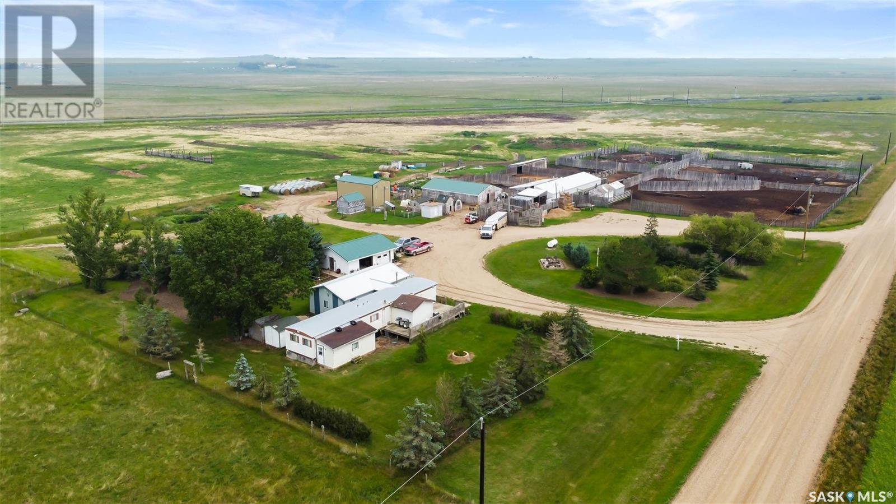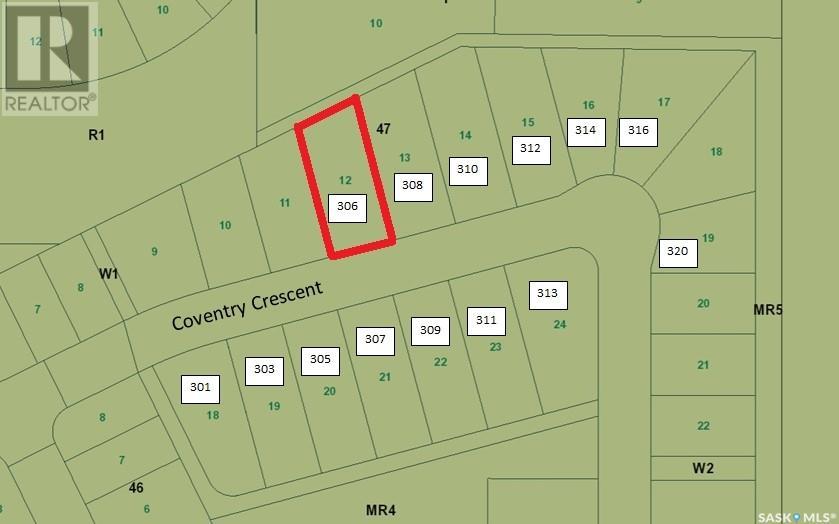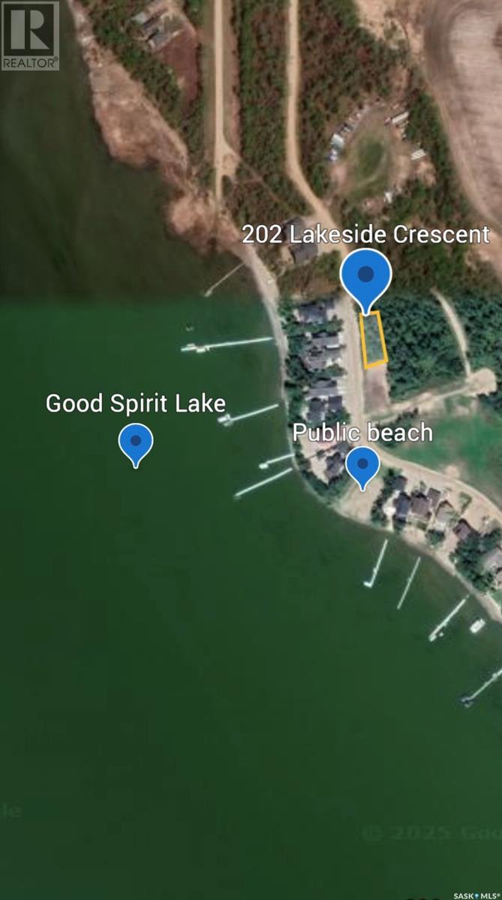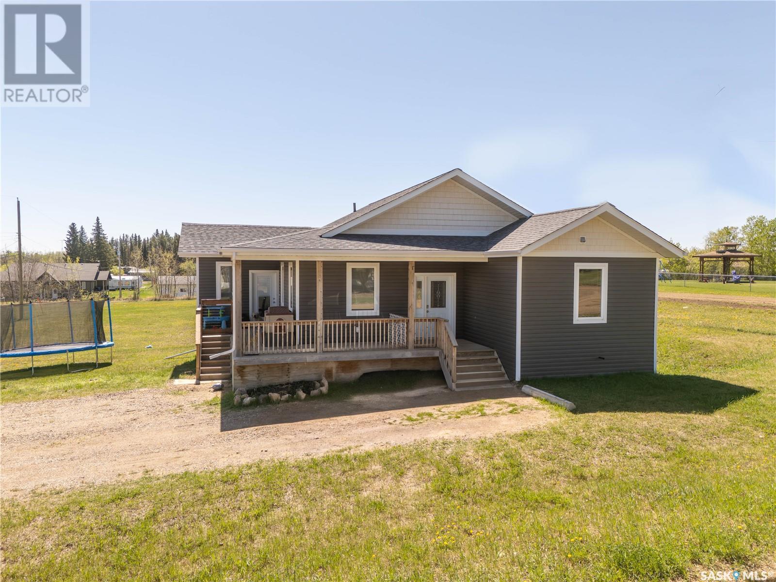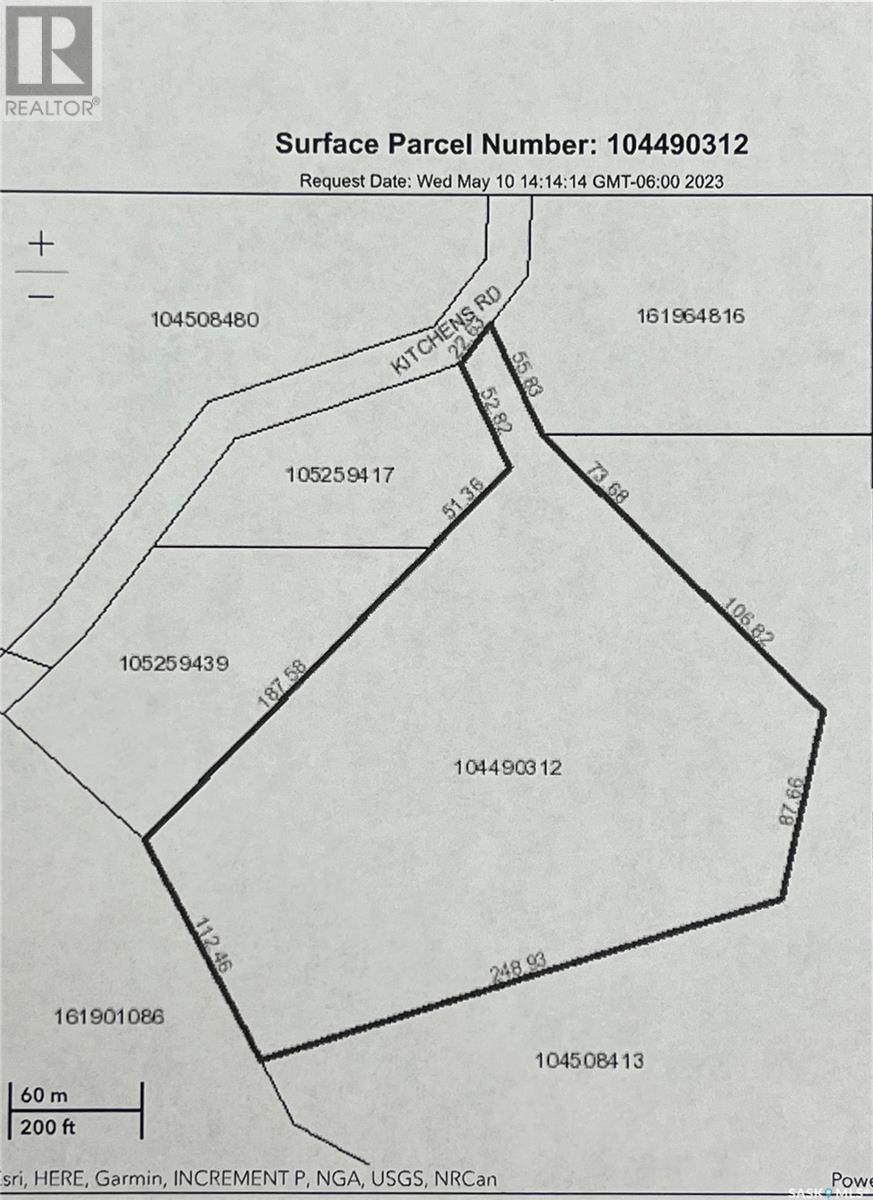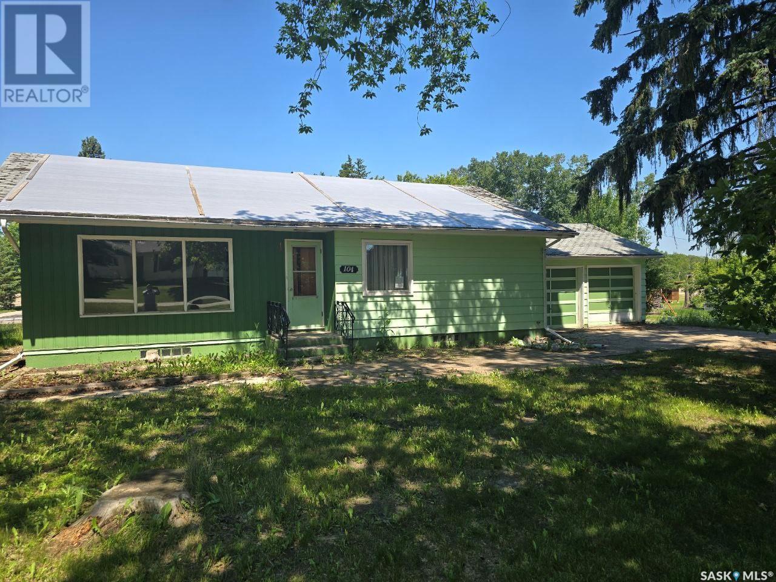Lorri Walters – Saskatoon REALTOR®
- Call or Text: (306) 221-3075
- Email: lorri@royallepage.ca
Description
Details
- Price:
- Type:
- Exterior:
- Garages:
- Bathrooms:
- Basement:
- Year Built:
- Style:
- Roof:
- Bedrooms:
- Frontage:
- Sq. Footage:
630 3rd Street
Estevan, Saskatchewan
This home is full of character but still has many updates throughout the home. The front veranda is full of opening windows to let the breeze through on a beautiful Sask summer night. It has 2 original stained glass windows looking into the home. The kitchen has oak cabinets and is open to the rear living room. There is access off it to the back yard or directly into the basement. The main floor has 2 bedrooms and a 3 piece bathroom. The upstairs has an open loft area. The bedroom has a walk in closet and ensuite bathroom with original claw foot soaker tub. The basement is dry and great for storage and has the laundry area. The yard is well treed and has a single detached garage. The furnace was done in 2024, and the sewer line was done in 2025. (id:62517)
Royal LePage Dream Realty
416 67 Wood Lily Drive
Moose Jaw, Saskatchewan
SELLER HAS PAID AND INCLUDES THE 2025 TAXES. SELLER WILL PAY THE CONDO FEES UNTIL JUNE 1ST 2026. This is your chance to own a condo in Woodlily Gardens!!! This condo is on the second level with a large balcony for you to relax after a long day!! In great condition and offers one bedroom(with walk-in closet), in-suite laundry and storage!!! The fireplace in the living gives you a great place to set up a conversation and TV area. The dining room area gives you room to entertain and the eat-in kitchen allows for a smaller table to have your morning cup of coffee!! Extra storage is off to the side of the balcony for some seasonal items! One car parking which is below the unit so your vehicle is always in sight!! The complex has a beautiful interior court area which is super pretty. Quick possession is available so that you can be in before the summer is over!!! Call your MLS REALTOR® now to arrange a personal showing!! (id:62517)
RE/MAX Crown Real Estate
B 663 Robinson Street
Regina, Saskatchewan
Great revenue property opportunity in central Regina. Majority owner occupied homes on this street. Up down duplex. 3 bedrooms, 1 bathroom on upper level. 2 bedrooms, 1 bathroom on lower level. Seperate Saskpower and water meters for each unit. Shared Saskenergy. Large fenced back yard with alley access and room for garage. 663 B and Next door property (with shared fence) 663 A are both for sale seperatley. Call for you private viewing today. Interior pics to come. (id:62517)
Realty Executives Diversified Realty
A 663 Robinson Street
Regina, Saskatchewan
Great revenue property opportunity in central Regina. Majority owner occupied homes on this street. Up down duplex. 3 bedrooms, 1 bathroom on upper level. 1 very large bedroom (which coud be made into 2), 1 bathroom on lower level. Seperate Saskpower meters for each unit. Shared Saskenergy and water. Large fenced back yard with alley access and room for garage. 663 A and Next door property (with shared fence) 663 B are both for sale seperatley. Call for you private viewing today. Interior pics to come. (id:62517)
Realty Executives Diversified Realty
Dean Ranch - Caronport
Caron Rm No. 162, Saskatchewan
145.83 Acres in the greater Moose Jaw, SK area with a house, outbuildings and livestock handling facilities just off the Trans Canada #1 Highway near Caronport, SK! The land is a mix of tame hay and native grass and has exterior fencing and some cross fencing in place. There is a dugout for water supply in the north pasture, and a public water line providing abundant water to the yard site. SAMA Field Sheets identify 73 cultivated grass acres and 70 native grass acres. In the yard you will find an 1,874 sq. ft. 3 bedroom, 1 bathroom modular house with an addition providing ample living space with a good-sized living room, kitchen, office and two dining room areas. Outbuildings include a 24’x30’ detached garage (concrete floor, power), 35’ x 20’ butchering shop (metal clad, wood frame, dirt floor, power), 30’ x 50’ barn (concrete floor, power), several sheds (one metal clad shed not included), chicken coop, 3 wood bins. There are significant livestock handling facilities set up with several corrals and holding pens, making for efficient management of livestock. There is also a large garden in the yard. The current owner operates a livestock butchering operation and is also a bonded livestock dealer. The listing price is for the real estate only. The seller is open to also selling equipment and contacts for an additional price. The seller has a large contact database for both the butchering business and the livestock dealer business serving a diverse range of communities. This is an ideal property in an excellent location for someone looking to run a livestock business similar to the current owner or to operate a hobby ranch from. (id:62517)
Sheppard Realty
306 Coventry Crescent
Nipawin, Saskatchewan
Executive style vacant lot for sale in a great town of Nipawin, SK! Zone R1 – (Residential District – single detached dwelling – more in the Zoning Bylaw). 79.4ft frontage. 0.32 acres. Purchaser is required to complete construction within 2 years of purchase. GST is payable on the purchase price. Building permit is required. Town of Nipawin property tax incentives might be available, conditions apply. Nipawin and area are known for great fishing, hunting and the great outdoors. With the multiple services available in Nipawin, it is a great place to grow a family or do business! Bring your blueprints! (id:62517)
RE/MAX Blue Chip Realty
202 Lakeside Crescent
Good Spirit Lake, Saskatchewan
If you are looking to build your dream lake house, look at these large second row lots at Tiechko Beach, Good Spirit Lake. It is located on a quiet crescent and is large enough build a large structure and still keep a private outdoor oasis. The public beach offers picnic areas, beautiful sand and will have play structures for the kids! Good Spirit Lake is located off Highway 9 near Canora or Highway 16 near Springside/ Yorkton. The development is beautiful and worth a drive to check out the lots. There are building stipulations to retain the values and integrity of the whole beach. (id:62517)
Century 21 Able Realty
51 Lakeview Road
Grandview Beach, Saskatchewan
Meet 51 Lakeview Road. A great city escape located in the heart of Grandview Beach and steps away from the park. This 760 square foot bungalow is great for 3 seasons and features 2 beds and 1 bath. Multiple upgrades have been seen through the years with the most recent in 2024 with new water heater and electrical. The seller is willing to leave most items with the cabin. Grandview Beach is approximately an hour away from Moose Jaw and 50 minutes from Regina. Contact your REALTOR for more information. (id:62517)
C&c Realty
190 1st Street W
Pierceland, Saskatchewan
Upon entering this home, you'll be welcomed by 9-foot ceilings, modern vinyl plank flooring, and a spacious open-concept living, dining, and kitchen area. The kitchen is equipped with new stainless steel appliances, a generous walk-in pantry, and elegant granite countertops. The primary suite offers a custom-organized walk-in closet and a luxurious spa-like ensuite, featuring a walk-in shower and a relaxing soaker tub. Two further spacious bedrooms and the main bathroom complete the main level. The unfinished downstairs presents a blank canvas, ready for you to create your dream space for another living area, two more bedrooms, and a bathroom (already roughed in). The laundry room, along with a high-efficiency furnace and water tank, are also located on this level. A children's playground is conveniently situated directly across the street, and the K-12 school is within sight from your front deck, ensuring an easy and safe walk for the children. (id:62517)
Coldwell Banker Signature
14 Ellisboro Trail
Lebret, Saskatchewan
Fantastic, better than new raised bungalow with gorgeous lake views. Great street appeal with large front deck. Spacious foyer leads to wide open floor plan with massive living room, large kitchen with dining area, 3 generous sized bedrooms and full bath. Brand new vinyl plank flooring, throughout. New paint, trim and doors fixtures and windows. Main floor laundry/utility room. All brand new appliances included. Situated on a massive lot with no neighbours behind. Adjacent lot is included in sale price and perfect to future garage or could be sold separately. Both lots offer 100 ft of frontage and back greenspace. Conveniently located right on highway 56 leading into Lebret. Easy distance to surrounding lake resorts and close to amenities of Lebret and Fort Q'uappelle. Call today! (id:62517)
Sutton Group - Results Realty
X Kitchen Road
Dufferin Rm No. 190, Saskatchewan
12.61 acres rolling hills on North shore of Buffalo Pound Lake with Saskatoon berry bushes, 365 feet water front off Kitchen Road in Valleyview, 77km from Regina and 64 km from Moose Jaw. A great location for an acreage, lot development, camping, RV lots or a trailer court development. (id:62517)
Realty Executives Diversified Realty
104 Regional Park Road
Middle Lake, Saskatchewan
Great property for sale at Middle lake right next to Lucien Lake. Beautiful mature lot. Large double attached garage. Come join this great community perfect for cabin or to live year round. Call today this property will not last. (id:62517)
Royal LePage Varsity
