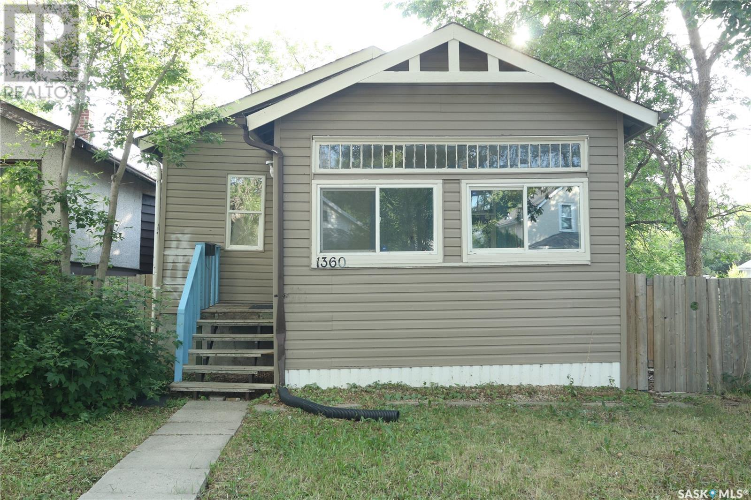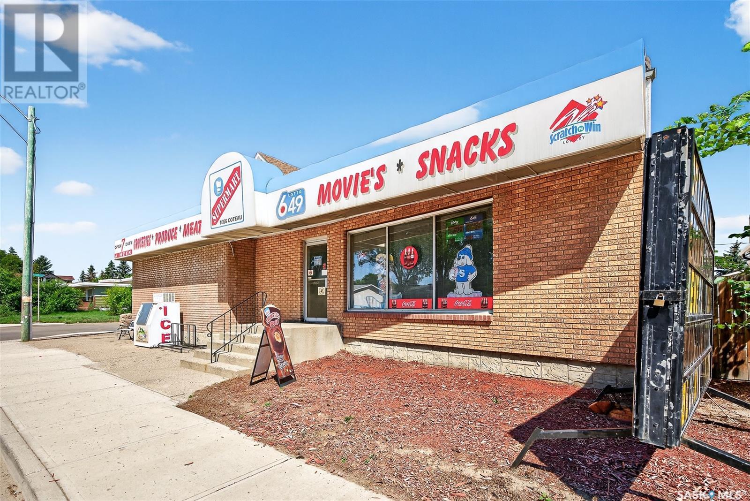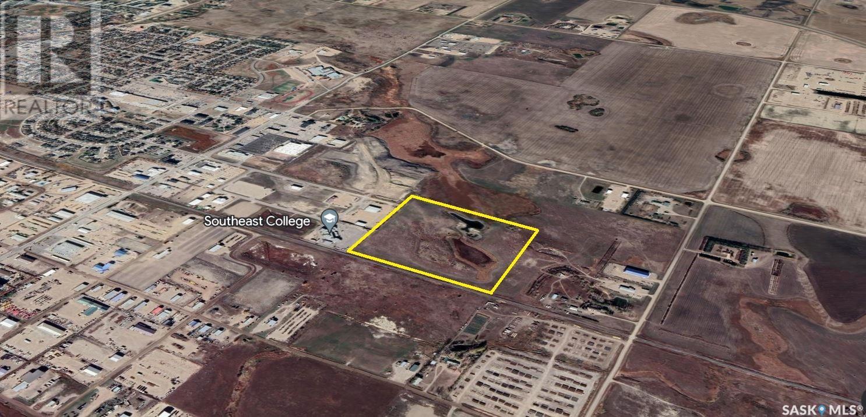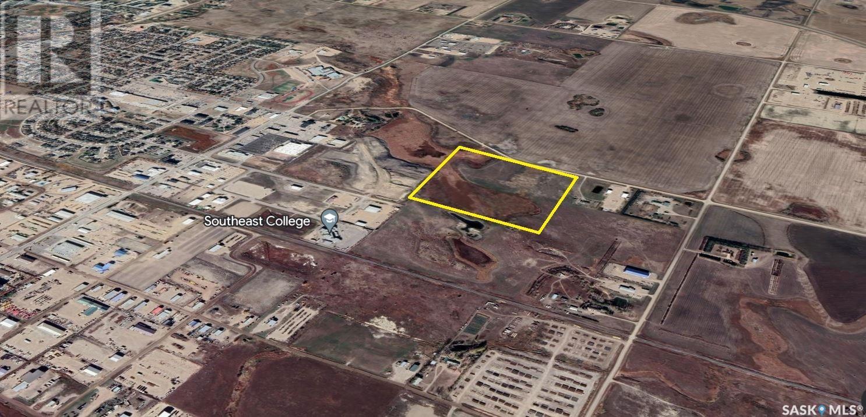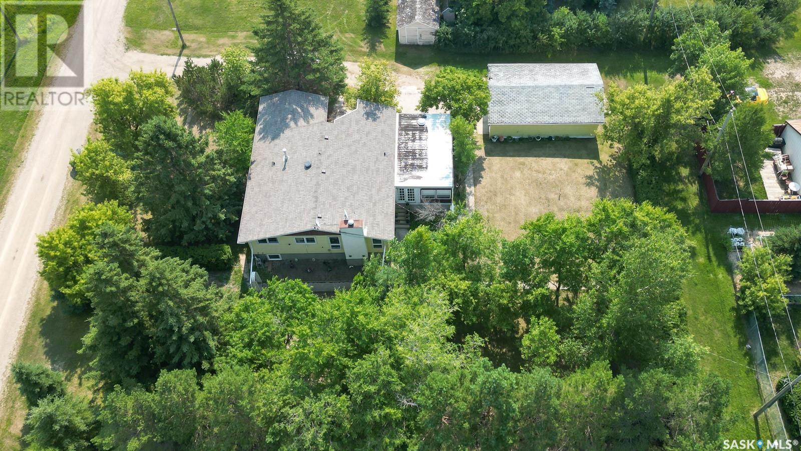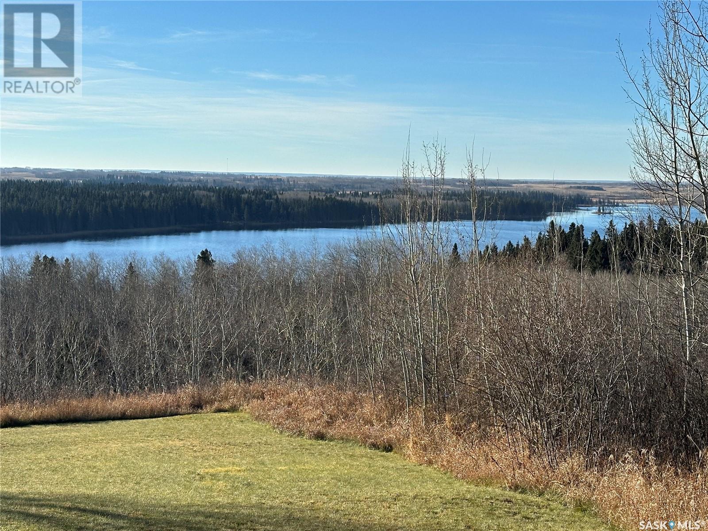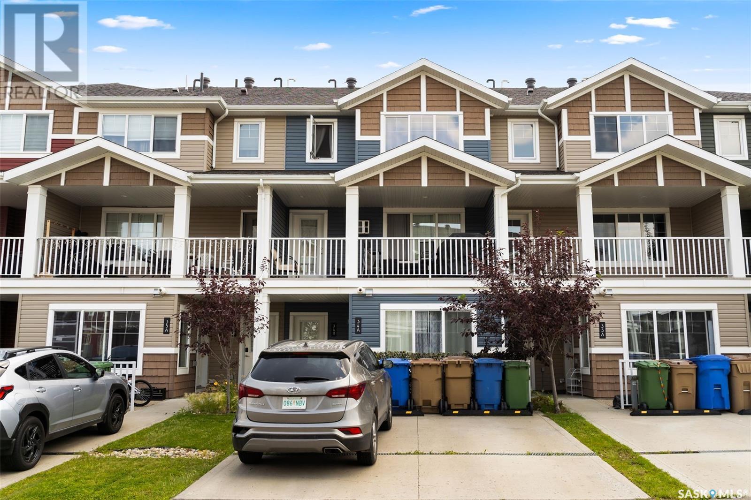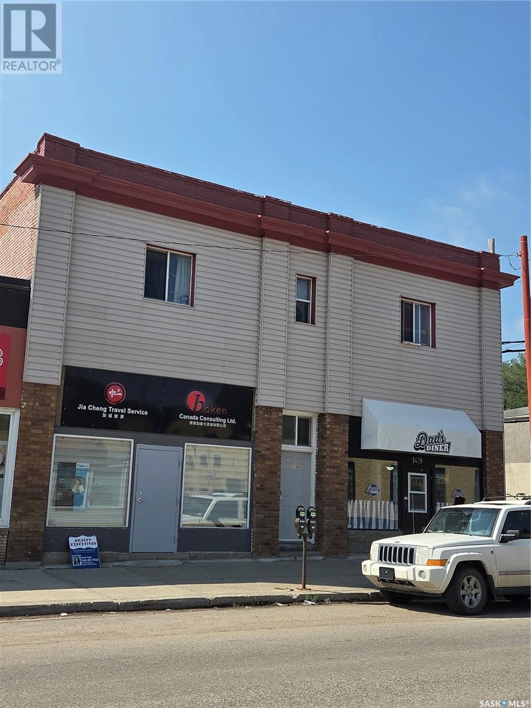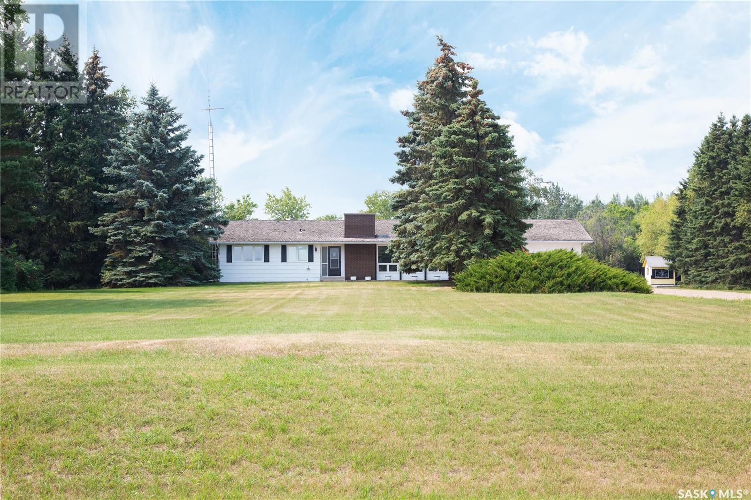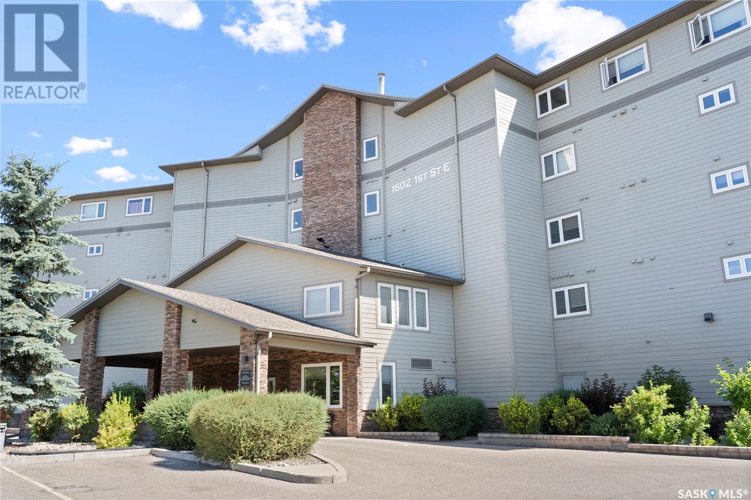Lorri Walters – Saskatoon REALTOR®
- Call or Text: (306) 221-3075
- Email: lorri@royallepage.ca
Description
Details
- Price:
- Type:
- Exterior:
- Garages:
- Bathrooms:
- Basement:
- Year Built:
- Style:
- Roof:
- Bedrooms:
- Frontage:
- Sq. Footage:
1360 Athol Street
Regina, Saskatchewan
Located in a prime Washington Park neighborhood, just steps away from everything you need — a library, schools, a swimming pool, parks, and bus stops. This property sits on a large, partially fenced lot, providing privacy and plenty of outdoor space. The home has been tastefully renovated throughout and has successfully operated as a profitable long term Airbnb rental for the past two years. The main floor features 2 bedrooms, a 4-piece bathroom with updated vinyl flooring, and newer double-pane windows that fill the space with natural light. The full basement offers a separate entrance and is structurally braced for added peace of mind, with great potential for future development. Back Alley for a future garage. A wonderful opportunity for investors or first-time buyers — don’t miss out! (id:62517)
Exp Realty
1066 Coteau Street W
Moose Jaw, Saskatchewan
Turn-Key Grocery Store Business for Sale – Prime South Hill Location!! A rare opportunity to own a long-established and profitable grocery store located on bustling Coteau Street on South Hill. This turn-key business has been successfully operated by the same dedicated owner for decades and has built a strong, loyal customer base within the community. Situated in a unique mixed-use commercial/residential building, the property offers a spacious and open retail area with excellent visibility and foot traffic. The store is well-known in the neighborhood, making it an ideal investment for entrepreneurs looking to step into a fully operational business with proven stability. Property Features: Large open-concept retail space, Prime location on a high-traffic street, Mixed-use building: commercial storefront with residential space above, Upstairs residence includes 3 bedrooms, 1 bathroom, living room, and kitchen, Two separate entrances to the residential unit, offering privacy and convenience, Ample street parking and easy access for customers. This business offers the perfect blend of work and live convenience and is ideal for an owner-operator or investor looking to expand their portfolio. Don’t miss your chance to take over a beloved local establishment with endless potential. Serious inquiries only. Financials and additional details available upon request. (id:62517)
Realty Executives Mj
2358 Montreal Street
Regina, Saskatchewan
Welcome home to this beautifully renovated 4-bedroom, 3.5-bathroom, nestled in Regina's General Hospital area. Step inside this renovated property, where the open-concept design truly shines with impressive tall ceilings on the main floor, creating an expansive, airy, and effortlessly flowing atmosphere with modern living. Kitchen offers stainless steel appliances and a pantry. Large primary bedroom, features a walk-in closet and a 3-piece ensuite. Second floor main bathroom offers a renovated 4 piece bathroom and lots of storage. Discover a staircase leading to an incredible 3rd floor bonus space. Imagine a cozy reading nook, a productive home office, or a vibrant play area – the possibilities are endless. You'll also have peace of mind with 100-amp electrical panel and repaired basement, featuring a permitted and engineered braced pony wall and steel beam support – ensuring this home is solid and ready for years of cherished memories. Location is everything, and this home truly delivers. You'll be just a short, easy walk to Miller and Balfour High Schools, making school runs a breeze, and mere moments from the General Hospital. Don't miss the chance to make this warm and inviting property your own! Call your agent today. (id:62517)
Coldwell Banker Local Realty
High Profile Comm Land - South Parcel
Estevan Rm No. 5, Saskatchewan
36.69 acres of highly sought after land for future development. Excellent opportunity to own land bordering the city of Estevan, directly behind Southeast College and Nesbitt Dr., there are no other parcels with the same potential currently available on the market. The 39.75 acre North Parcel is also available (MLS# SK014171) Call today for more information (id:62517)
Nextacre Real Estate
High Profile Comm Land - North Parcel
Estevan Rm No. 5, Saskatchewan
37.95 acres of highly sought after land for future development. Excellent opportunity to own land bordering the city of Estevan, Behind the future King Street extension, there are no other parcels with the same potential currently available on the market. The 36.69 acre South Parcel is also available (MLS#SK 014169) Call today for more information (id:62517)
Nextacre Real Estate
201 2nd Avenue
Lajord Rm No. 128, Saskatchewan
Escape the hustle and enjoy small town living! Only 25 minutes east of Regina, this spacious home is located in Davin. As you step inside, you're greeted by an abundance of natural light and a kitchen featuring an abundance of counter space with a breakfast nook overlooking the front entrance. The living room with a wood burning fireplace opens to the dining room. Garden doors off of the dining room lead to a 16’ x 23’ sunroom that overlooks the backyard. The primary bedroom offers a three piece ensuite bath with an additional two bedrooms and a four piece main bathroom completing the main floor. A fully developed basement features a large recreation room, two additional bedrooms, a two piece bathroom and a laundry room complete with washer and dryer. There is central air for summer comfort. Recent upgrades include newer architectural shingles on house and newer PVC windows. Situated on two lots totalling 100' x 125’, the outdoor space features mature landscaped and is partially fenced. In addition to the attached single garage, there is a 20’ x 30’ detached double car garage offering plenty of storage. Don't miss out on the opportunity to make it yours, call today to book your viewing! (id:62517)
RE/MAX Crown Real Estate
Memorial Hill Acreage
Shell Lake, Saskatchewan
Motivated Seller- Must be Sold! Must be seen to be appreciated. Located just outside of Shell Lake adjacent to the west of Memorial Hill. The Views are stunning on your private trails all the way up to the monument. This property offers privacy. The yard has a unique relaxed feel with a 16 x 16 Gazebo with the attached Tiki Bar perfect for entertaining. The 1120 sq.ft. bungalow is dated a in need of repairs. There is new tin for the roof on-site. The path up memorial hill has a few projects, an 8 x 16 bunkhouse and an unfinished outhouse. Now let not forget about the SHOP 32 x 40 with 12' high walls. It has a 12'x10' Overhead door. It's wired and sitting on a grade beam. So if you are looking for privacy, views and an amazing location call today for your private viewing. (id:62517)
Royal LePage Saskatoon Real Estate
34b 4533 Delhaye Way
Regina, Saskatchewan
Welcome to 34B-4533 Delhaye Way - an ideal opportunity for first-time buyers or investors, located in the sought-after Harbour Landing community. This well maintained townhome offers over 900 sq ft of thoughtfully designed living space, along with the convenience of your own designated parking stall right out front. Step inside to a bright and open main floor featuring a spacious kitchen with a large two-tiered island, perfect for meal prep, casual dining, or entertaining. The living room offers plenty of space to relax and includes newer laminate flooring that adds warmth and style. Just off the living area, enjoy your own private, oversized balcony - a great spot for morning coffee or evening downtime. Upstairs, you’ll find two comfortable bedrooms and a full bathroom, along with in-suite laundry for added convenience. The generous primary bedroom includes a walk-in closet, providing ample storage space. With low condo fees and a location close to schools, parks, shopping, and public transit, this home checks all the boxes for value and lifestyle. Don’t miss your chance to own this affordable and move-in ready property. (id:62517)
Coldwell Banker Local Realty
Royal LePage Next Level
8 1651 Anson Road
Regina, Saskatchewan
Step into history combined with modern elegance at The Lofts of St. Chad. This one-of-a-kind heritage property, dating back to 1910, boasts soaring high ceilings, a stunning kitchen with exquisite finishes, and eye-catching features throughout. With 3 spacious bedrooms and 4 luxurious bathrooms, this condo provides both comfort and style. The property includes a detached heated 2-car garage—perfect for convenience in every season. Ideally located close to all amenities, it truly is a gem that begs to be seen. (id:62517)
Royal LePage Next Level
1419 11th Avenue
Regina, Saskatchewan
Exceptional Investment Opportunity – Turnkey Multi-Use Commercial Building! This versatile, income-generating property is perfect for investors or entrepreneurs looking for a mixed-use space. Featuring a fully equipped restaurant, professional office area, and multiple rental units, the potential here is limitless! Main Floor offers Spacious Office/Commercial Area on one side and a Turnkey Restaurant on the other– Fully equipped kitchen with all appliances and assets included in the sale. Restaurant currently leased until March 2027. Second Floor offers Seven (7) Rooms – Ideal for use as offices or rental bedrooms. Four (4) Bathrooms and a Full Kitchen. All rooms are currently leased. Don’t miss out on this rare opportunity ! (id:62517)
Realty Executives Diversified Realty
South Shellbrook Acreage
Shellbrook Rm No. 493, Saskatchewan
Stunning Acreage 2 km from Shellbrook! Welcome to a one-of-a-kind retreat, with endless charm, located just 2 km south of the thriving community of Shellbrook. This exceptional, 3.62 acre property offers country living at its finest. Property Highlights: 1. Home: 1,568 sq ft bungalow, with double attached garage, boasts a harmonious blend of comfort and style. The open and airy layout of the kitchen, dining, and living room area creates a seamless flow, perfect for both relaxation and entertaining. Large picture windows frame the beautiful country views, bringing the essence of nature right into your living space. A cozy fireplace nook provides the perfect spot to warm and drink hot cocoa by the fire on a wintry night. The home features three plus one bedrooms, two full and two half baths, including a sauna in the downstairs bathroom. The recently renovated basement provides a fresh and modern update with a large recreation room, bedroom and playroom/office, providing versatility to suit your lifestyle needs. 2. Detached Pool Building: Host pool parties or unwind and indulge in summertime leisure within the detached pool building, which houses an in-ground, heated pool. 3. Various Outbuildings: The property comes complete with several outbuildings, including, but not limited to, a generous 3,200 sq ft heated shop—a perfect haven for hobbyists, outdoor recreational enthusiasts and those in need of additional winter storage. One heated, 36' x 24', detached garage, situated directly behind the house, offers even more storage and workspace options. Experience Tranquility and Convenience This charming country property offers the best of both worlds—seclusion and convenience. Enjoy the peace and quiet of rural life, surrounded by the beauty of nature, while being only a short distance from the vibrant town of Shellbrook. Contact realtor to schedule a private viewing today! (id:62517)
Coldwell Banker Signature
103 1602 1st Street E
Prince Albert, Saskatchewan
Discover this stunning 1,705 square foot, 2-bedroom, 2-bathroom executive-style condo with breathtaking views of the North Saskatchewan River. The condo features a sprawling open floor plan, a large custom kitchen with soft-close cabinetry and stainless appliances, a formal dining area, and a massive living room with built-in shelving and a natural gas fireplace. You'll appreciate the in-unit storage, large laundry room, 1 surface, 1 underground parking stall, and an extra parkade storage room. Enjoy the panoramic waterfront views from the spacious deck. Recent upgrades since 2021 include new fixtures, custom molding, functional shelving in the laundry and storage areas, a barn door in the master bedroom, and fresh white paint throughout. Appliances included (id:62517)
Hansen Real Estate Inc.
