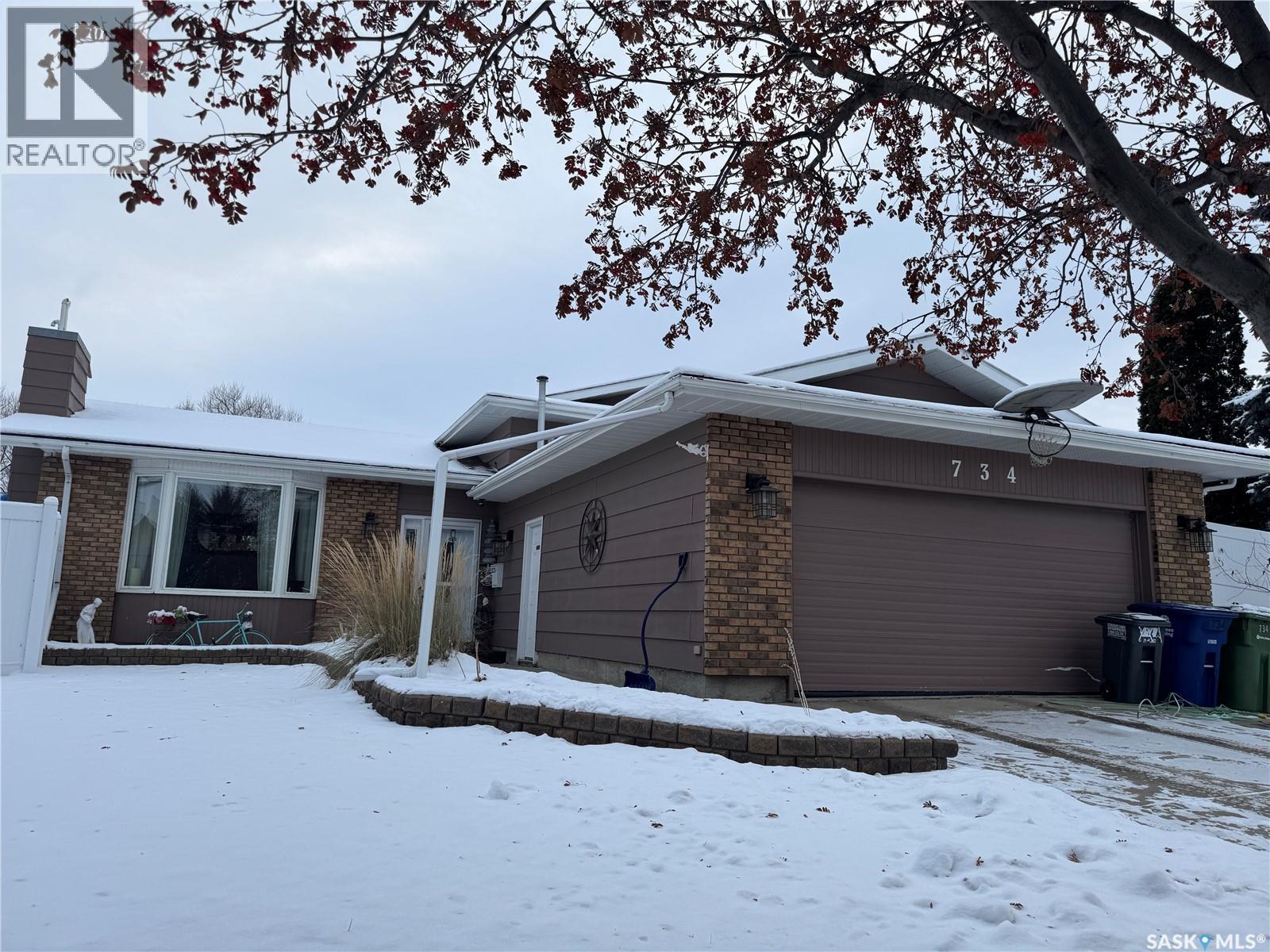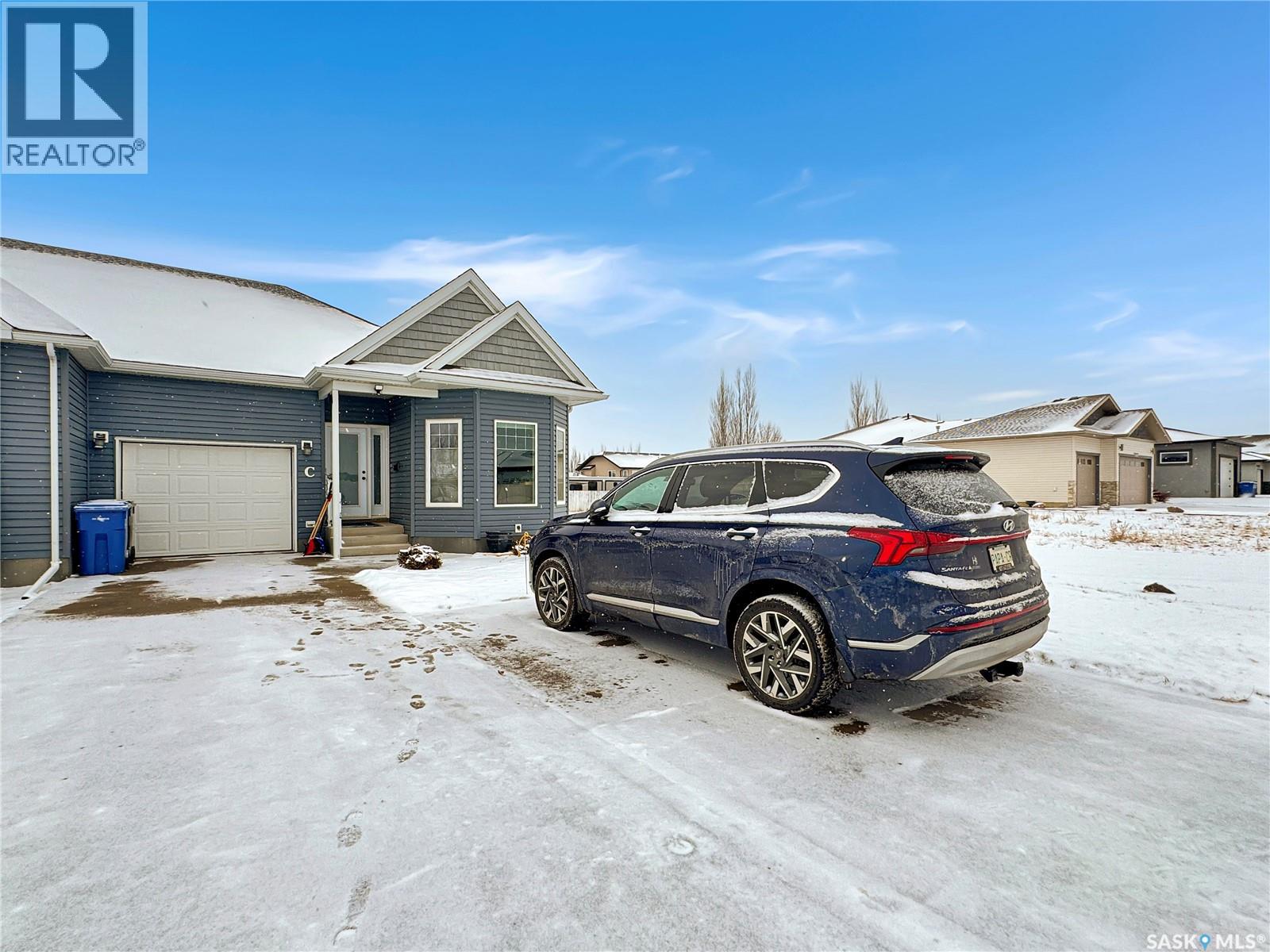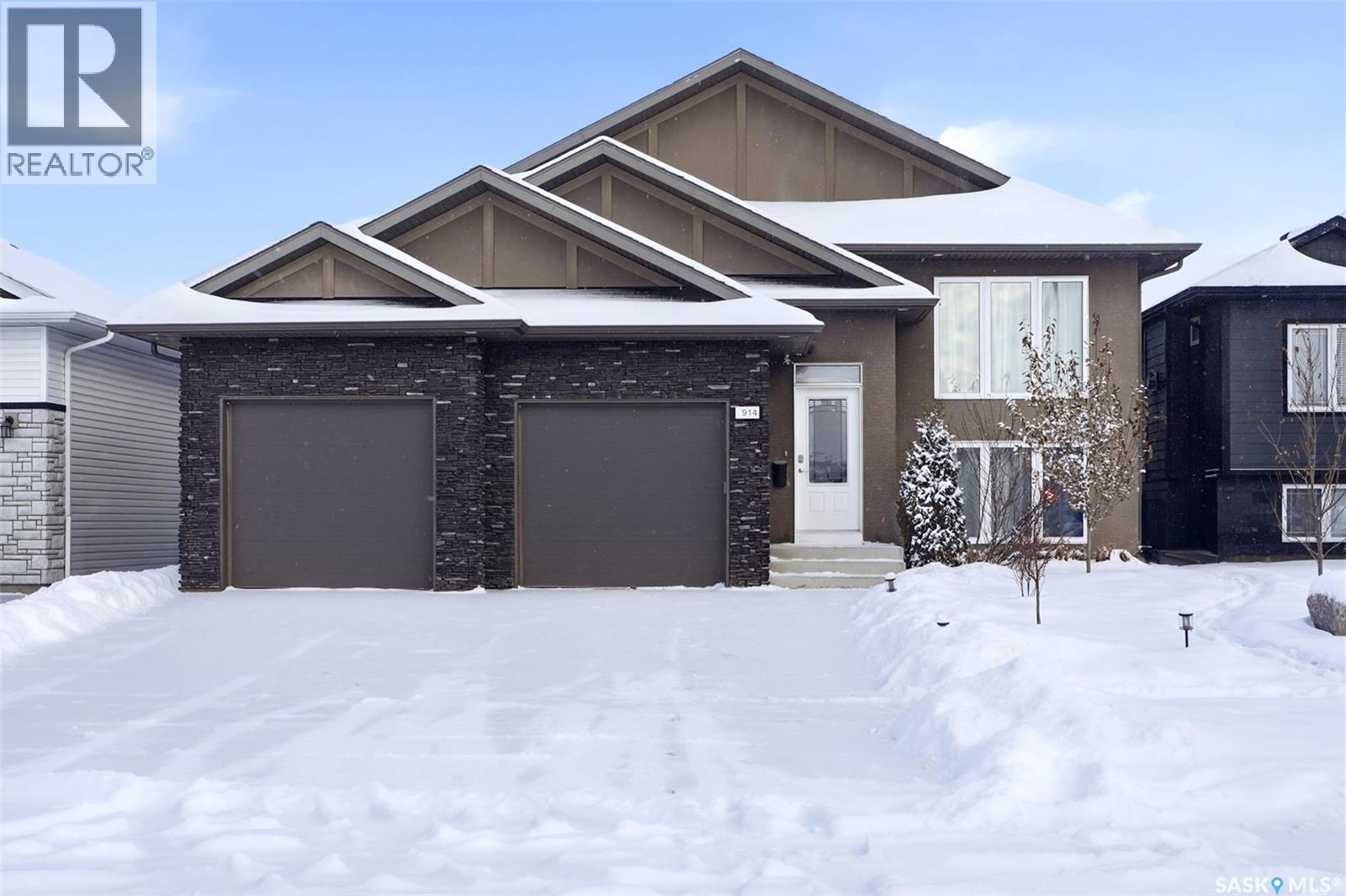Lorri Walters – Saskatoon REALTOR®
- Call or Text: (306) 221-3075
- Email: lorri@royallepage.ca
Description
Details
- Price:
- Type:
- Exterior:
- Garages:
- Bathrooms:
- Basement:
- Year Built:
- Style:
- Roof:
- Bedrooms:
- Frontage:
- Sq. Footage:
734 Wollaston Court
Saskatoon, Saskatchewan
This is the Lakeview lifestyle you’ve been dreaming of—sun-soaked, stylish, and set up for fun all year long. Welcome to this fully developed and extensively updated 4-level split, an R2000 energy-efficient home tucked into a quiet cul-de-sac on a massive pie-shaped lot. Perfectly positioned siding onto a path and backing onto lush green space, this property offers a sense of privacy and space that’s hard to find. Step outside to your very own backyard resort featuring a 20x40 heated in-ground pool complete with stairs, lights, a spring board, and a solar blanket cover, all framed by an 8’ vinyl fence, stamped concrete patio, pool house (wired for a future hot tub), and a large storage shed—your summer headquarters is officially sorted. Inside, the home is equally impressive. There’s room for everyone with 4 bedrooms, 3 bathrooms, a welcoming living room, a roomy family room, and an additional rec room—ideal for growing families or those who love to entertain. The kitchen showcases granite countertops and flows nicely into the main living areas, while thoughtful updates throughout highlight just how well cared for this home truly is. Comfort and convenience continue with central air conditioning, underground sprinklers, and a heated attached 2-car garage equipped with hot and cold water plus a 220 plug—perfect for projects, hobbies, and comfortable parking. This home exudes pride of ownership and shows beautifully from every angle. Homes like this in Lakeview don’t come along often…don’t delay—get your showing booked today! (id:62517)
2 Percent Realty Platinum Inc.
242 Whalley Crescent
Saskatoon, Saskatchewan
Exceptional walkout bungalow with over 3,000 sq ft of living space backing onto Howard Harding Park with views of Marshall Hawthorn Pond in Stonebridge. Please view the Matterport 3D virtual tour and floor plans in this listing. This home impresses from the moment you step inside, offering a bright and spacious open-concept layout under 9 foot ceilings, filled with natural light from its many large windows. The kitchen is both functional and stylish, featuring generous amounts of granite counter space and a large island - ideal for entertaining and everyday living. The dining area offers a picturesque view of the yard and park, with a garden door opening to a large deck where you can BBQ while taking in the scenery. The living room is highlighted by a warm gas fireplace and a stone surround that adds both charm and comfort to the space. The large primary bedroom has a luxurious ensuite boasting a corner soaker tub, separate shower, and walk-in closet. Two more bedrooms, a four-piece bathroom, and convenient main-floor laundry complete the main level. A spacious second-floor bonus room provides endless possibilities - an extra bedroom, recreation area, office, or a cozy hangout for the kids. The fully developed walkout basement provides a large family room, a games area, two more bedrooms (no closet in one), a three-piece bathroom, a den, and another laundry in the utility room. Lower-level garden doors access a beautifully landscaped yard with a concrete patio, ground-level deck and firepit area. Other features include direct access to the boarded and insulated double garage and central air conditioning. Ideally located close to schools, parks, walking trails, restaurants, shopping, and quick access to Circle Dr and Highway 11. A professional home inspection report, Property Information Disclosure (PID), and gas line inspection are all available for buyers to review prior to making an offer. Call now for your own private viewing. (id:62517)
Lpt Realty
C 2301 Amos Drive
North Battleford, Saskatchewan
Welcome to Condo Living at Its Finest! Discover this exceptional end-unit bungalow in the highly sought-after Fairview neighborhood—offering unmatched street appeal, added privacy with no northern neighbors, it's truly a one-of-a-kind. This spacious 1,376 sq. ft. home features high ceilings throughout. The bright front guest bedroom welcomes natural light with its large windows, while the main floor laundry room provides added convenience with built-in storage. The open-concept kitchen flows effortlessly into the living room, where you’ll enjoy a cozy gas fireplace, backyard views, and access to the outdoor deck—complete with a natural gas BBQ hookup. The yard also includes an 8x10 shed (2015) for additional storage. The primary bedroom also overlooks the peaceful backyard and features his-and-hers closets plus a generously sized ensuite offering a wall-to-wall vanity with exceptional counterspace and abundant drawer storage. Updates include a water heater (2017), newer appliances (approx. 7 years old), added pantry cabinet and kitchen countertops. Additional perks include direct garage entry, and parking for two vehicles offstreet. Homes like this rarely come available. Call today to schedule your private viewing! (id:62517)
Dream Realty Sk
3418 Keohan Crescent
Regina, Saskatchewan
PLEASE NOTE OPEN HOUSE THIS SUNDAY 1;30-3;00 PRICE REDUCED Door Code on Lockbox Please Call listing Agent to Inform of Showing. Please Remove Shoes. Our Beautiful 2260 Square Four Bedroom Home Plus One Bedroom Downstairs Features Four Bathrooms. Excellent location Backing A Park. Our Home Ready to Move in With New Flooring Installed in Kitchen Dining Area With Spacious Deck and 8228 Square Foot Lot. Close to Schools and University. Early Possession Available (id:62517)
Homelife Crawford Realty
1080 424 Spadina Crescent E
Saskatoon, Saskatchewan
VIEW!! Welcome to this beautifully maintained stylish condo at The Renaissance, offering breathtaking views of the river and city skyline throughout. Condo Fees INCLUDE HEAT, WATER, INTERNET, CABLE AND MORE! This is a lifestyle that can't be beat. Wake up to one of the best views in the city and enjoy every inch of this luxury condo, from its spacious one bedroom with two closets and en suite, to its gorgeous modern kitchen with quartz countertops and stainless steel appliances. Get ready curl up by your captivating fireplace and watch the snow fall across the city. If you can bring yourself to leave your peaceful oasis, downstairs you have access to an indoor pool, hot tub and gym...and just steps out the front door enjoy easy access to the Meewasin Valley Trail, restaurants, shopping and more. This particular unit shows pride of ownership throughout. You won't be disappointed. With underground parking, an extra storage unit and one of the best locations and views Saskatoon has to offer....call your favourite realtor today to book a private showing! (id:62517)
Century 21 Fusion
904 Feheregyhazi Boulevard
Saskatoon, Saskatchewan
This absolutely stunning Aspen Ridge home is situated on one of the best lots currently available in Aspen Ridge. Step inside to the grand foyer with 2-storey ceiling. The open-concept main floor offers timeless finishes where a designer kitchen steals the spotlight with quartz countertops, soft-close cabinetry, walk-in pantry and a spacious island ideal for everyday living or hosting. The kitchen flows effortlessly into the bright living room, warmed by a gas fireplace, while the dining area features a built-in coffee bar. The main floor has an impressive window package that showcases the best views of the park. A functional mudroom off of the heated 2 car garage, also leads to a convenient 2-pc powder room. Upstairs, you will be pleasantly surprised to see a total of 5 bedrooms and 3 full bathrooms! The primary bedroom will comfortably fit a king sized bed and features a walk-in closet and a spa-like en-suite with a standalone tub, large walk-in tiled shower, and double sinks. One of the bedrooms has a gorgeous vaulted ceiling that would also work great as a bonus room or office. To accompany all of the bedrooms on this floor, there are also 2 additional 4-pc bathrooms. A laundry room with storage completes this floor. The home also features electric blinds throughout. Outside, the fully fenced and landscaped back yard include a covered deck for year-round enjoyment. The location is ideal-close to all Aspen Ridge amenities, a park that runs alongside the house and a future park, and waterpark across from the house. The basement is open for your development and a separate side entry can be easily added for suite potential. (id:62517)
Boyes Group Realty Inc.
102 32nd Street W
Saskatoon, Saskatchewan
1188-square-foot one-and-a-half-storey home. Totally redone: new flooring, paint, shingles, windows, furnace, water heater, kitchen, bathrooms. Located one block from SIAST. Close to shopping, bus, schools and more. Short walk to downtown. This property is currently vacant and ready for immediate possession. No Appliances included. (id:62517)
Century 21 Fusion
210 2nd Street S
Waldheim, Saskatchewan
A Fresh Start in Waldheim — Where Space, Comfort & Small-Town Peace Come Together Just 30 minutes from Saskatoon, tucked into the growing and welcoming community of Waldheim, this beautifully crafted 1,399 sq ft bungalow by Armour Homes LTD is ready to become someone’s next chapter. Whether you're dreaming of more space, a calmer pace, or a home that finally feels like you, this one delivers both comfort and elegance in every detail. The moment you step inside, the home feels open, uplifting, and thoughtfully designed. Soaring 13-foot ceilings in the kitchen and living area instantly create a feeling of luxury and openness, while the 9-foot ceilings in the bedrooms bring softness and coziness—offering the perfect balance of sophistication and comfort. Large windows allow sunlight to move through the space beautifully, creating a warm and inviting atmosphere from morning coffee to evening unwinding. Modern finishes like quartz countertops, stainless steel appliances, luxury vinyl plank flooring, and porcelain tile elevate the home while keeping maintenance easy and stress-free. Brand new washer and dryer will be added or a credit of $2000 for new washer and dryer. With three spacious bedrooms and two full bathrooms, there’s room to grow, host, or simply enjoy life comfortably. The generous lot offers space for gardens, fireside evenings, pets, kids—or simply room to breathe. The concrete driveway is already complete, and the builder offers the option to finish the basement and deck so the space can evolve with you. Living here means enjoying the quiet charm of small-town living without giving up convenience. Waldheim offers community, safety, fresh air, and room to live the lifestyle you’ve been imagining—while Saskatoon remains an easy drive when needed. If you've been searching for a home that feels new, inspiring, and deeply comfortable — this one is worth experiencing in person. ?? Contact your agent today to schedule a private showing . (id:62517)
Exp Realty
162 Leskiw Lane
Saskatoon, Saskatchewan
Welcome to 162 Leskiw Lane, a quality 2024-built bilevel located in Saskatoon’s sought-after Rosewood neighbourhood. This spacious home offers 6 bedrooms and 4 bathrooms, highlighted by a fully developed and thoughtfully designed 2-bedroom legal suite. With its own private entrance, modern kitchen, separate laundry, and bright living area, the suite provides exceptional value as a dependable mortgage helper or an ideal space for extended family. The main level features an open-concept layout with large windows, a stylish kitchen, and comfortable living and dining spaces perfect for everyday living. Four generous bedrooms, including the primary suite with walk-in closet and ensuite, offer ample space for a growing family. Located just minutes from schools, Costco, grocery stores, parks, and all major amenities, this home pairs modern living with unbeatable convenience. An excellent opportunity to own a new build with strong income potential in one of Saskatoon’s most desirable communities. Great Opportunity for Investors and First Time Home Buyers. (id:62517)
Boyes Group Realty Inc.
421 9th Street
Saskatoon, Saskatchewan
Nutana Gem! Welcome to 421 9th St E. Conveniently located right between Broadway & Victoria Ave. Move in with ease to this freshly renovated income property. Major renovations in 2012 inside and out. All new windows and doors, Hardy siding, front deck, shingles, main floor kitchen, flooring, bathroom, plumbing & electrical. Basement Suite just completed with brand new kitchen, vinyl plank flooring throughout, brand new bathroom, light fixtures, hardware and paint. Walk in and instantly fall in love with this home where pride of ownership shows throughout. Large windows, Open Floor Plan, Granite Countertops, Stainless Appliances, Main floor laundry, Double sinks in bath and large walk in closet off primary bedroom. Gorgeous Nutana trees canopying the private backyard with UG sprinklers and custom shed. Front yard features mature perennials and spacious front deck. Back Ally access to double garage (22x24) built in 2000 with 2 separate garage doors (insulated & boarded) with concrete apron. Excellent location . 1/2 block away from Victoria Ave and 1 block away from Broadway. Don't miss this opportunity of this perfectly cared for home with 2Bdrm non-conforming suite in premium location with no work to be done! Call your realtor today. As per the Seller’s direction, all offers will be presented on 12/15/2025 12:00PM. (id:62517)
Coldwell Banker Signature
914 Evergreen Boulevard
Saskatoon, Saskatchewan
Welcome to 914 Evergreen Blvd! Located on a generous lot in the highly sought-after Evergreen neighbourhood, this beautiful home fronts the picturesque Spay Park and is just steps away from two elementary schools. This spacious, well-maintained bi-level offers ample room for your family, along with a fully separate legal 2-bedroom basement suite—a perfect mortgage helper. The main floor features a bright living room with 9 ft. ceilings and gleaming hardwood floors. The open kitchen is equipped with maple soft-close cabinetry, granite countertops, a wall pantry, stainless steel appliances including an upgraded gas stove, and a dining nook that opens onto a large deck and a spacious backyard. There are three generous bedrooms on the main level, including a primary suite with a walk-in closet and a luxurious 5-piece ensuite complete with in-floor heat, double sinks, and a jetted tub. The main-floor occupants also enjoy exclusive access to a large family/rec room in the basement with oversized windows for additional natural light. The well-designed legal suite includes two spacious bedrooms, a full bathroom, in-suite laundry, and an open-concept kitchen and living area. The suite features upgraded finishes such as stainless steel appliances, and its own private fenced yard and separate power meter. Additional highlights include an oversized insulated and drywalled garage with extra-deep storage space, a fully developed yard with a large deck, HRV system, central air conditioning, two sets of appliances, and several recent upgrades: • Brand new triple-car driveway (2024) • New dishwasher (2025) This south-facing home receives abundant natural light throughout the day and truly shows 10/10. Book your viewing today! As per the Seller’s direction, all offers will be presented on 12/15/2025 6:00PM. (id:62517)
Royal LePage Varsity
103 205 Kingsmere Boulevard
Saskatoon, Saskatchewan
Excellent opportunity for first-time home buyers or investors! This well-maintained 2-bedroom, 2-bathroom condo is located in the desirable neighborhood of Lakeview and offers exceptional value and convenience. The unit features a spacious kitchen with ample cabinetry and all kitchen appliances. The bright and open living area provides plenty of room to relax or entertain. Both bedrooms are generously sized, with the primary bedroom offering a rare 2-piece ensuite for added privacy and comfort. An additional 4-piece main bathroom and in-suite laundry add to the home’s practicality. This unique main-floor unit includes a private balcony with storage, perfect for enjoying your morning coffee or unwinding with friends and family. The location is unbeatable—bus stop right outside the complex and just minutes away from the mall, schools, parks, civic centre, and all essential amenities. Don’t miss out on this fantastic opportunity—contact your REALTOR® today to schedule a viewing! (id:62517)
RE/MAX Saskatoon












