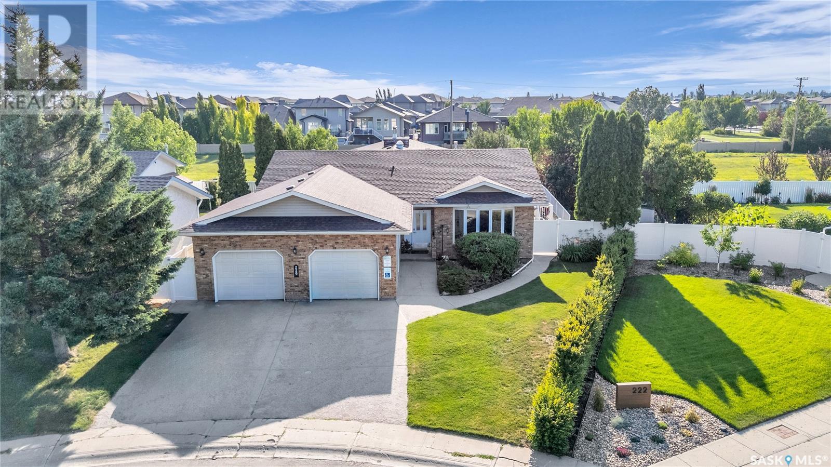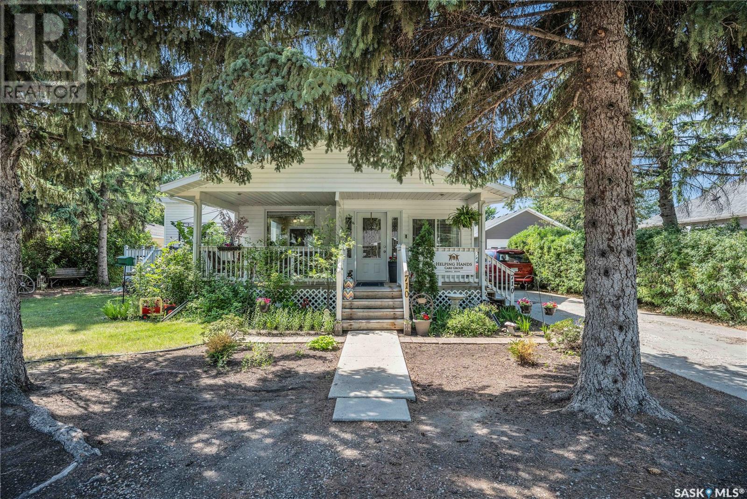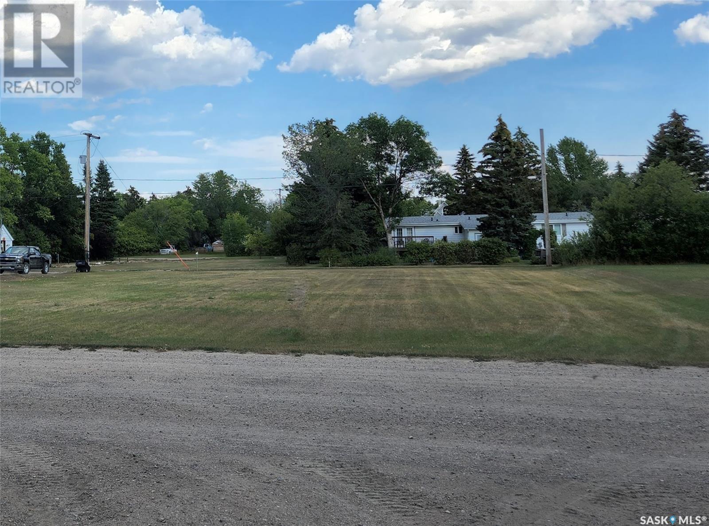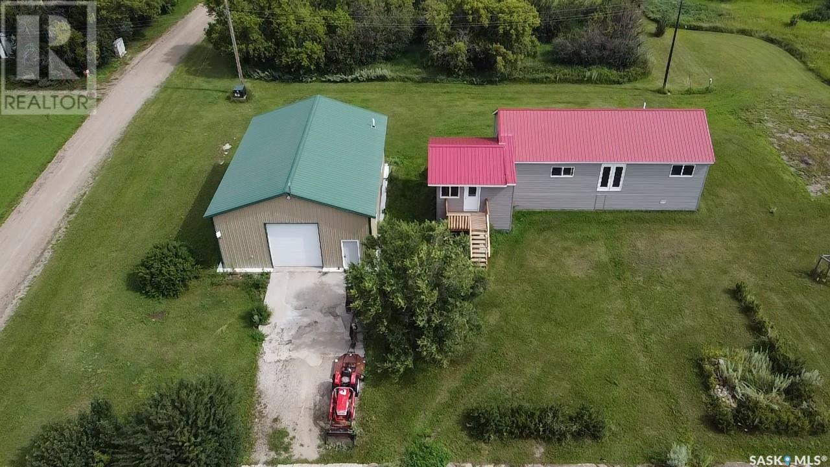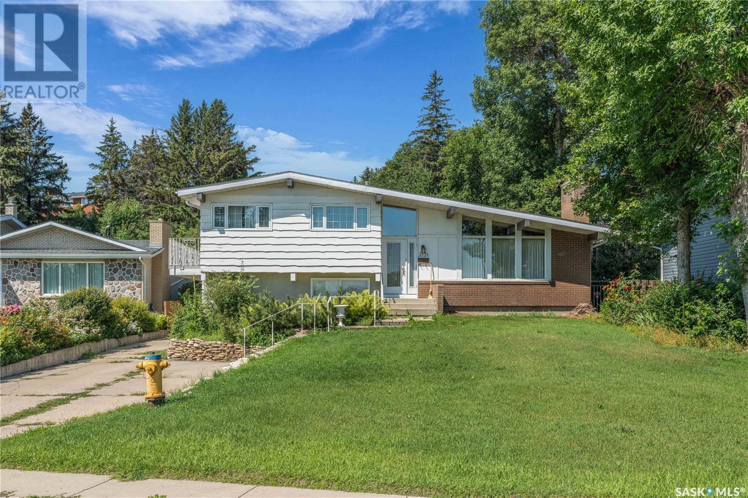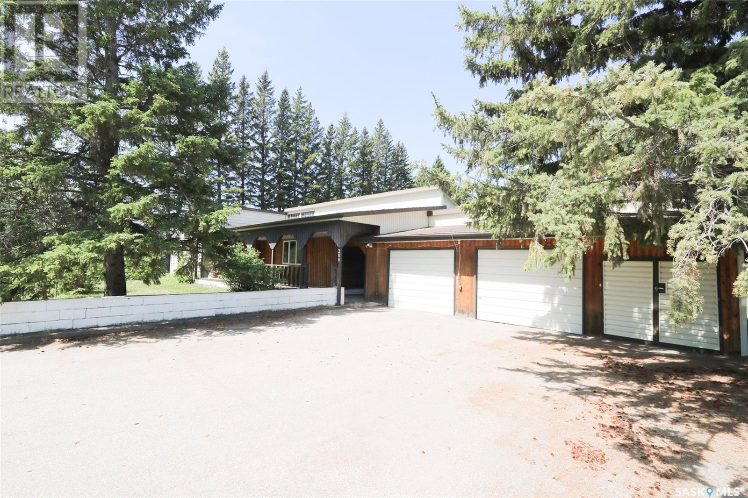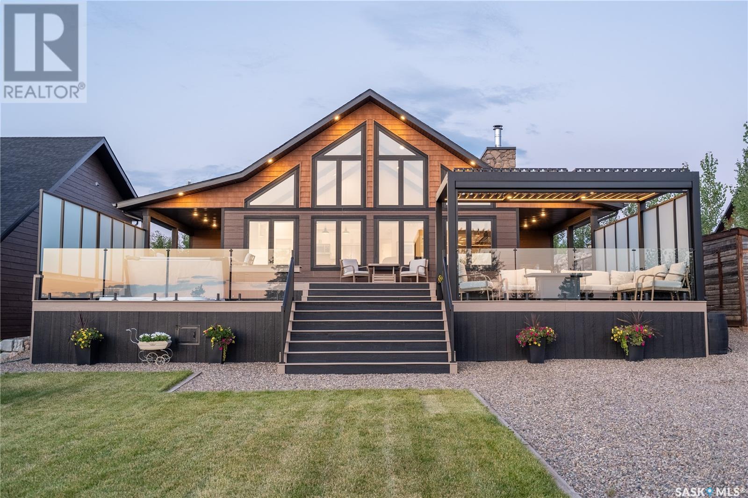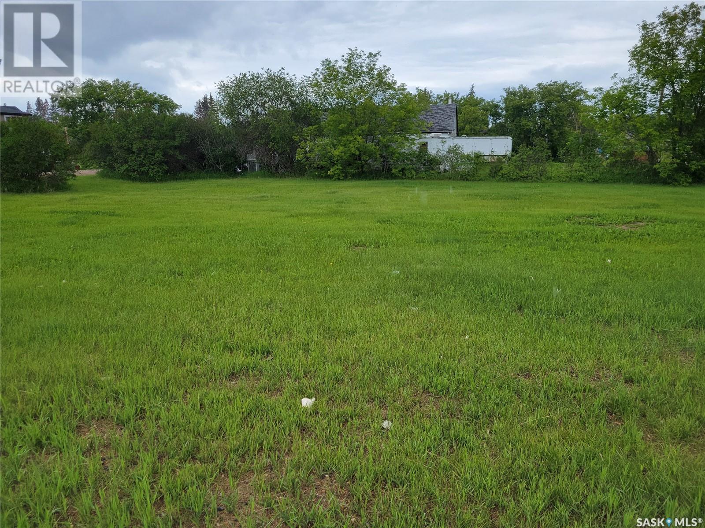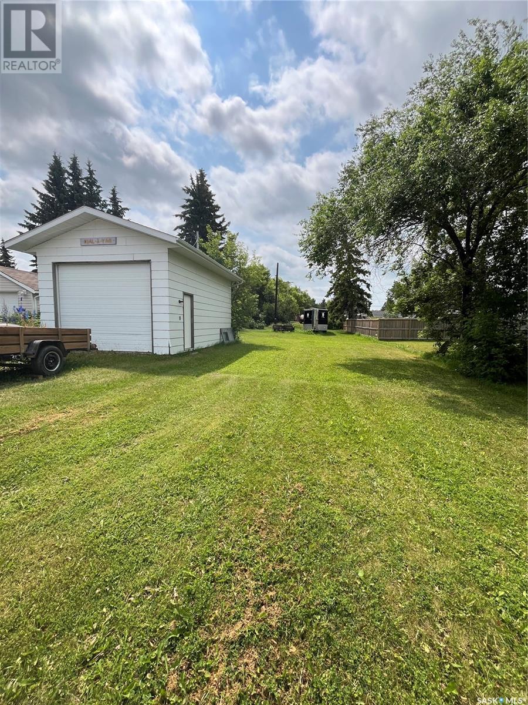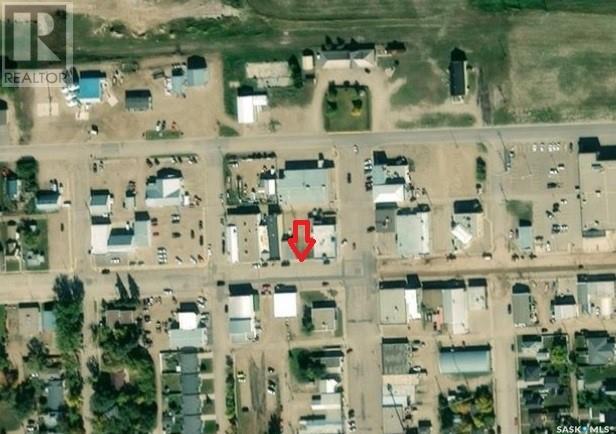Lorri Walters – Saskatoon REALTOR®
- Call or Text: (306) 221-3075
- Email: lorri@royallepage.ca
Description
Details
- Price:
- Type:
- Exterior:
- Garages:
- Bathrooms:
- Basement:
- Year Built:
- Style:
- Roof:
- Bedrooms:
- Frontage:
- Sq. Footage:
7 Park Street
Yarbo, Saskatchewan
This little 2 bd/1 bath beauty might be perfect if you're working at the mine and would prefer an inexpensive little house near work instead of paying rent somewhere. The house has just been vacated, and the seller is motivated to pass the torch to someone else right away, if not sooner. It has a fully finished basement, including a 4 piece bathroom with ceramic tiles, and a jet tub to soothe those aching bones after work. The kitchen has a built in convection oven and built in stove top. You can take the house furnished or unfurnished, your call, and the owner will even throw in the lawn mower. The furnace and water heater are 2016. There is even a 12'x16' insulated shed with it's own electrical panel and lighting! Stop paying rent! The owner is ready to consider all fair offers. This little beauty waits on the west edge of Yarbo near the corner of Walker Ave. and Park St. (id:62517)
RE/MAX Revolution Realty
226 Hansen Drive
Regina, Saskatchewan
Fully licensed by the Saskatchewan Ministry of Health, and operating at full capacity, this 10-bed Personal Care Home is located at 226 Hansen Drive, in Regina, Saskatchewan. In operation for over 25 years, this facility has built a strong reputation within the local health region for its high standards of care and particularly for those with higher support needs. This care home is well-known and is recommended to prospective residents by health workers in the hospitals and community, by former client families, as well as by other established Personal Care Home operators. This is a turn-key, with a decades-long track record of successful operations. The home is fully sprinklered and fire-protected with smoke alarms, carbon monoxide alarms, and a security system equipped with surveillance cameras. The business has created and implemented well-established, proven processes, including staff job descriptions, staff shift routines, new staff orientation processes, checklists for moving new residents into the home, prospective resident tour instructions, 6 weeks of cycled menu plans, maintenance & safety checklists, resident daily routines, smooth month end payroll and accounting processes and much more. The facility’s footprint is a spacious and well-maintained bungalow specifically renovated to accommodate residents with varying abilities. The home offers approximately 3,800 square feet of living space on the main floor. It features ten (10) private rooms, three (3) of which are large enough to accommodate shared living arrangements, if desired. The home is equipped with five (5) bathrooms. This care home must be sold with the Grenfell care home, 710 Stella St (SK012580). (id:62517)
Century 21 Fusion
RE/MAX Revolution Realty
710 Stella Street
Grenfell, Saskatchewan
Fully licensed by the Saskatchewan Ministry of Health, this 10-bed Personal Care Home is located at 10 Stella Street in the thriving community of Grenfell Saskatchewan. The spacious two-storey facility is situated in the heart of town, directly across from the Saskatchewan Health Authority medical clinic which houses medical staff (doctor, nurse, nurse practitioner, lab services, mental health clinic, foot care clinic, etc. Typically, residents for this care home originate from Grenfell, Kipling, Wolseley, Indian Head, Broadview and Regina, covering a 150km radius. This is a turn key operation with a proven track record of success. The home is fully sprinklered and fire-protected with smoke alarms, carbon monoxide alarms, and a security system equipped with surveillance cameras. The business has created and implemented well-established, proven processes, including staff job descriptions, staff shift routines, new staff orientation processes, checklists for moving new residents into the home, prospective resident tour instructions, 6 weeks of cycled menu plans, maintenance & safety checklists, resident daily routines, smooth month end payroll and accounting processes and much more. This care home must be sold with the Regina care home 226 Hansen Drive (SK012563). (id:62517)
Century 21 Fusion
RE/MAX Revolution Realty
309 Conquest Street
Conquest, Saskatchewan
Level 100' X 120' lot in Conquest SK ready for your RTM or build that beautiful home you've always wanted. Conquest offers a grocery store, post office, arena, gas pump, treated water and town septic system and is only 15 minutes to the fully serviced town of Outlook and just over an hour to Saskatoon. Seller will entertain rent to own options, please inquire. Call today to find out how to make this a reality! (id:62517)
RE/MAX Shoreline Realty
1 Main Street
Fertile Valley Rm No. 285, Saskatchewan
Welcome to Ardath! Escape to the peace and quiet, just 1 hour from Saskatoon and 30 minutes to Outlook with pavement almost all the way there! This 1.25-acre property offers the perfect blend of country living, rural charm and modern upgrades. Sitting on dead end corner lot, originally built in 1970, was moved onto property and fully renovated in 2020 with beautiful pine and cedar finishes, featuring 1192 sq ft, 2 bedrooms, and a full bath with natural gas heat with central air for year-round comfort. Includes all appliances, sitting on a 4 ft crawl space for extra storage. 30×40 heated "dream" shop, heated via natural gas forced air, 12.5 ft ceilings, separate 200 amp service, ideal for projects or storage, plumbed for in-floor heating with full bath inside the shop. 100 ft deep well (1 gallon/min recovery, non-potable) Enjoy quiet living on the edge of town with plenty of space for hobbies, vehicles, or a home-based business. (id:62517)
RE/MAX Shoreline Realty
2121 Spadina Crescent E
Saskatoon, Saskatchewan
Welcome to 2121 Spadina Crescent East in River Heights. Wonder views and lifestyle awaits in this spacious four-level split located on the iconic South Saskatchewan River. This home is full of charm and offers a distinct mid-century modern vibe that truly must be seen to be appreciated. The top level houses the primary bedroom complete with a two-piece ensuite and access to a wraparound deck with stunning river views. The same level also includes two additional bedrooms and a full bathroom. The main floor boasts vaulted ceilings with exposed beams, a spacious living room, a functional dining area, and a updated kitchen with stone countertops and built-in Miele appliances. Laundry is also conveniently located on this level. The third level which is a walk out offers a bright and welcoming family/rec room, a three-piece bathroom, a storage room, and direct access to the rear yard via a walkout door. A spiral staircase connects the yard to the second-floor balcony. The fourth level is fully developed, adding even more usable living space. Outside, enjoy mature landscaping in both the front and back yards. The detached garage includes a rooftop viewing platform—a perfect place to take in the incredible views of Spadina Crescent and the river. Over the years, this home has been lovingly maintained and features PVC insert windows, newer shingles, and numerous other thoughtful upgrades. (id:62517)
Trcg The Realty Consultants Group
206 Cumming Street
Springside, Saskatchewan
Welcome to 206 Cumming Street, a unique property offering privacy, space, and versatility in the heart of Springside. Nestled on a large corner lot surrounded by mature trees, this home is a true retreat with room to grow, entertain, and enjoy the outdoors. Step outside and you'll find a large covered deck, breezeway, and patio connecting the house to a spacious 23x33 garage—ideal for year-round gatherings and outdoor entertaining. The garage boasts a dedicated workshop area and additional storage section, while the expansive yard has ample space to park your camper or boat, plant a large garden, or simply enjoy the peaceful surroundings. Inside, the home features a spacious kitchen with abundant cabinet and counter space, perfect for everyday living or hosting guests. Just off the kitchen, a cozy den offers a quiet nook for work or relaxation. A few steps up leads to a bright, oversized dining room capable of seating a crowd with ease. The adjacent living room features a vaulted ceiling and access to the inviting sunroom—your new favorite place to read, relax, and step out onto the front deck. The main level also includes two comfortable bedrooms and a full 4-piece bathroom. Need even more room? The basement provides ample storage and houses the laundry area. Originally a modest mobile home placed on a full basement, this property was transformed with a substantial addition, blending character with function in a thoughtfully expanded layout. Whether you’re looking for space to entertain, tinker, garden, or simply unwind—206 Cumming Street has it all. (id:62517)
Core Real Estate Inc.
1001 Mark Avenue
Moosomin, Saskatchewan
This magnificent home is a designated Heritage Property. The house was moved off and a new concrete foundation poured in 1998. Extensive renovations followed, right back to the studs, but it still maintains the original charm and character. Sturdy wood fence with metal details and gates offers the utmost privacy and safety for your yard. Enter in and you're warmly welcomed by the charming entrance - a sunny porch. A sitting area follows, with an ideal home office with bay window to your left. From there, the living room is next, then a family room (or formal dining area if you wish) with large windows. So much light floods this home! The eat in kitchen is spacious and has lots of cabinet space, and island and a large pantry. Off to the back entrance with double doors out to the patio and backyard, or use the other door to take you out to the heated, oversized garage. There is also a handy two piece bath back here. Up the gorgeous oak staircase to the primary bedroom with 3 piece ensuite and a second large bedroom. Down a short hallway to the third bedroom and huge three piece bah with beautiful soaker tub. Next to the bathroom is a bright sunroom that is home to the laundry. A unique feature is a dumbwaiter that can be accessed from this room to the mud room below. The basement has a separate entrance from the garage, as well as stairs from the main part of the home. It is well set up and can be used as a one bedroom rental option if you wish. Large entrance at the bottom of the stairs with a place for coats and access to the utility room. One large bedroom, a gorgeous three piece bath with converted antique vanity and tiled shower. Large space for an office or living room as well as a kitchen. Let's not forget about the yard! Beautifully landscaped with manicured lawn, raised beds and garden space, two Chestnut trees, and a large shed. The fence has two large gates for easy access. The patio is where you will want to spend your entire summer! Let's go for a tour! (id:62517)
RE/MAX Blue Chip Realty
801 Spruce Street
Goodsoil, Saskatchewan
Turn key, fully furnished and immediate possession available. You could be living the lake life this summer! This stunning 2022-built home offers three bedrooms and two bathrooms, all conveniently located on one level. Inside, you'll find a modern, inviting space featuring a quartz waterfall island, butcher block countertops, and seamless white cabinetry. Modern vinyl plank flooring extends throughout the home, creating a cohesive and welcoming feel. For added comfort and protection, the windows are tinted with 100% UV protection and fitted with Hunter Douglas blinds. Air conditioning is also a welcome bonus. The exterior of this home is truly designed for entertaining or simply enjoying the ultimate lake life. Over 1,250 sq. ft. of composite decking with elegant glass and privacy walls provides ample space to relax. Enjoy evenings around the natural gas fire table or host barbecues with the convenient natural gas BBQ hookup. Unwind in the Arctic Spa Hot Tub, or enhance your outdoor experience with the Suncoast Enclosures pergola, complete with a remote retractable screen, remote louvered roof, and LED lighting. The home is strategically built on pilings, offering tons of convenient storage space underneath. Water is supplied by the subdivision's reverse osmosis treatment facility, ensuring pure and clean water. Enjoy easy access to the boat launch and community playground and you're just a 5-minute drive from Northern Meadows 18-hole Golf Course. The nearby town of Goodsoil (10 minutes) provides a grocery store, hardware store, and restaurant. Located within Meadow Lake Provincial Park, Lac Des Iles Lake is perfect for fishing Northern Pike, Walleye, Yellow Perch, and Whitefish in its 30-40 foot average depths. Conveniently situated, this property is 2 hours north of Lloydminster, 45 minutes east of Cold Lake, or 3 hours and 45 minutes north east of Edmonton. (id:62517)
Coldwell Banker Signature
172 & 174 1st Street W
Pierceland, Saskatchewan
2 large corner lots with plenty of space to build a family home and plenty of room to breathe in the small village community of Pierceland. Pierceland is only 20 minutes from Cold Lake and all amenities [Walmart, Tim Hortons, Starbucks, Wendy's, Burger King, Canadian Tire, Staples, etc]. The lots are side by side and have all services right at the road. The two lots are a combined 100' x 125' deep. You can build a house, a garage, and still have a huge fenced yard for the family, a garden, or a place to park your boat. The Meadow Lake Provincial Park is not that far away and there are numerous lakes in the area for swimming, boating, fishing, and other activities. (id:62517)
RE/MAX Of The Battlefords - Meadow Lake
605 Spruce Street
Moosomin, Saskatchewan
6752 sqft residential lot with services and a garage! Call for more details! (id:62517)
Royal LePage Martin Liberty (Sask) Realty
108 Saskatchewan Avenue W
Outlook, Saskatchewan
Prime location in the center of the commercial hub of Outlook. Highway frontage in the middle of town this vacant lot is ready for you to build your business in the growing community and irrigation capital of Canada. Lets get your dream started! Call today! (id:62517)
Realty Executives Outlook

