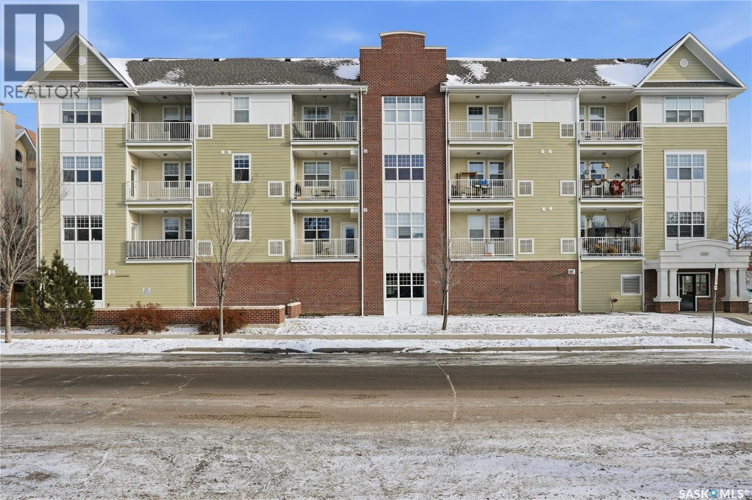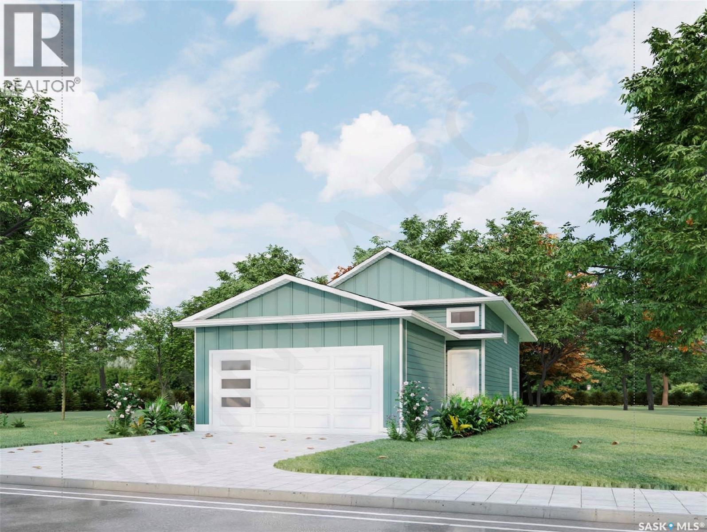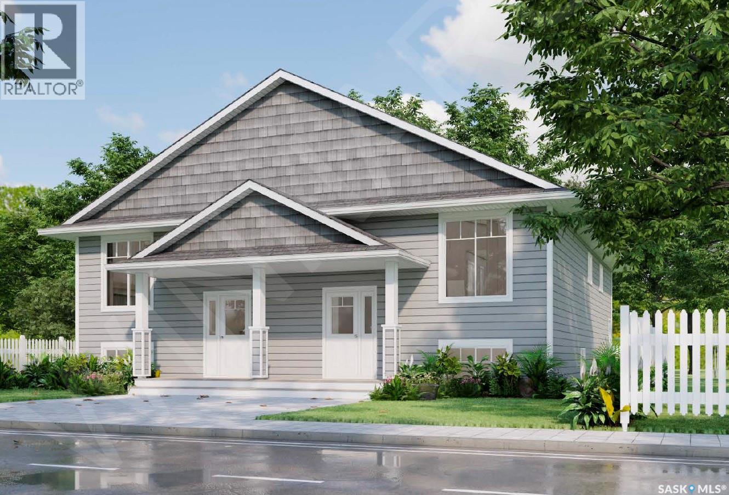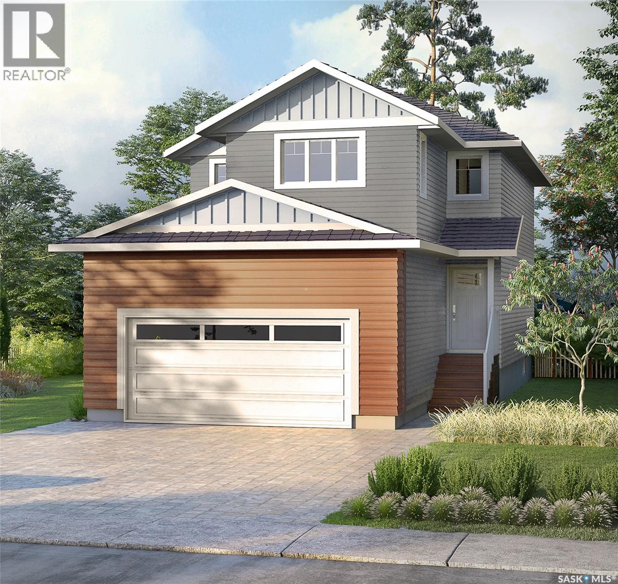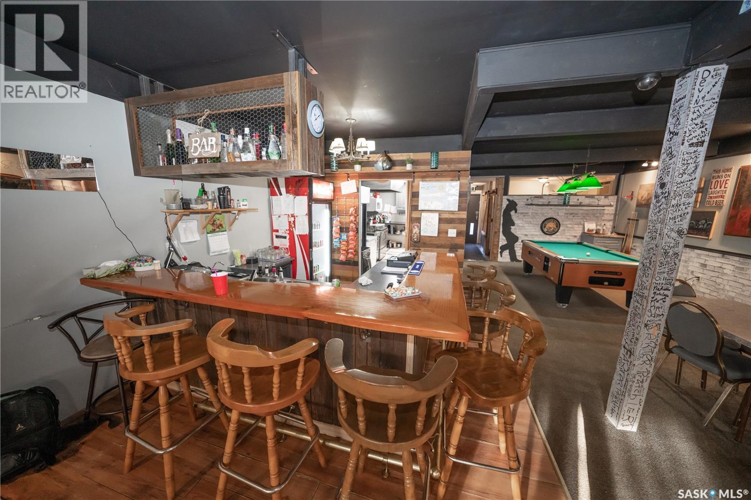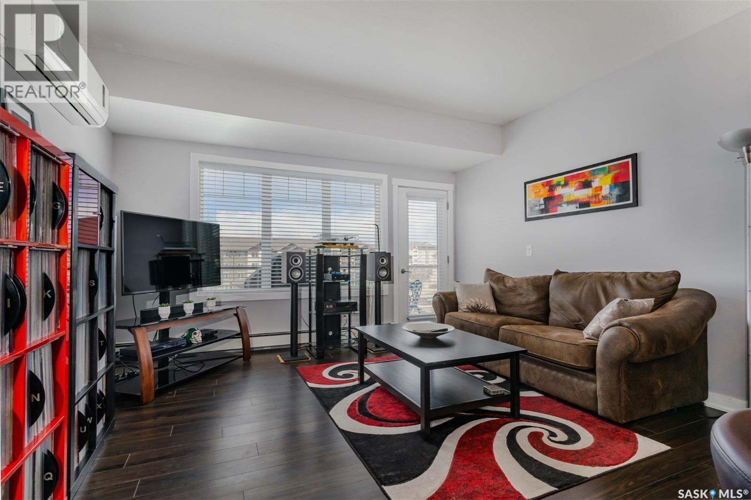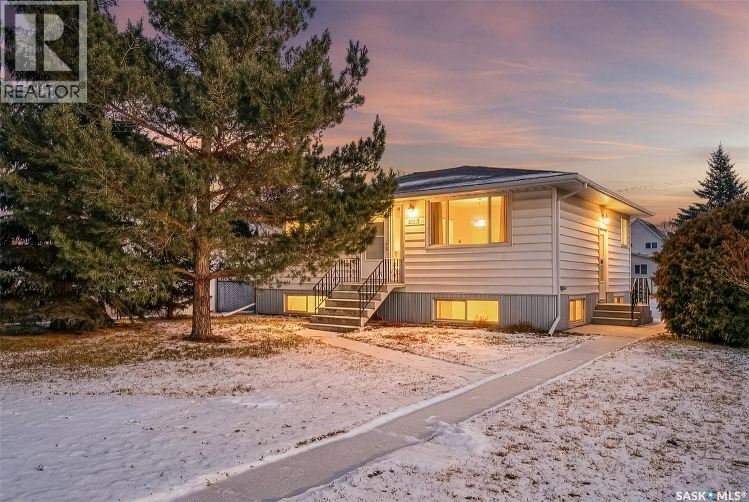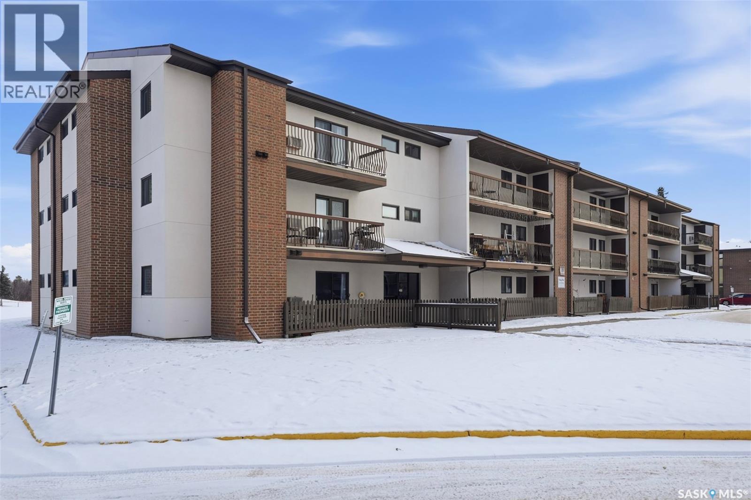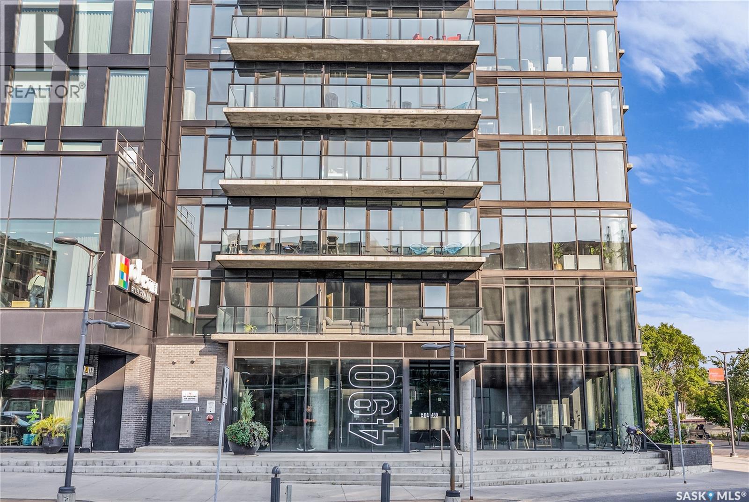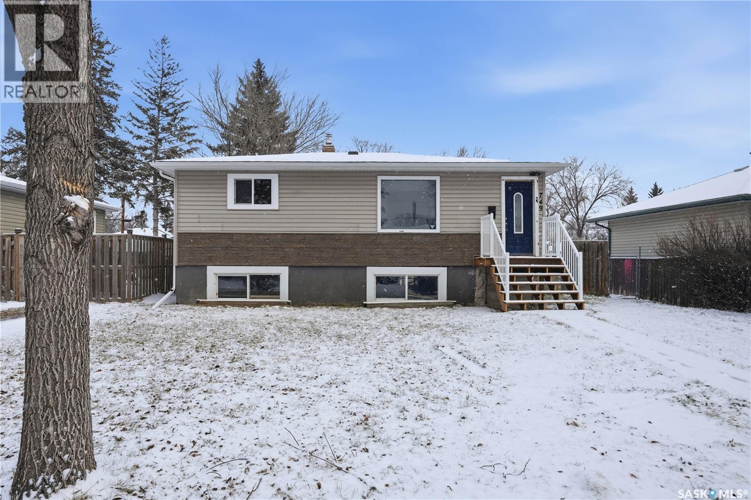Lorri Walters – Saskatoon REALTOR®
- Call or Text: (306) 221-3075
- Email: lorri@royallepage.ca
Description
Details
- Price:
- Type:
- Exterior:
- Garages:
- Bathrooms:
- Basement:
- Year Built:
- Style:
- Roof:
- Bedrooms:
- Frontage:
- Sq. Footage:
512 Ellice Street
Moosomin, Saskatchewan
A fantastic commercial space in a great location! Renovated office space with a two piece bath and break room. Electric baseboard heat in this area and it also has a/c. The south shop has a 12' wide x 10' high newer overhead door and opener. Brand new overhead n/g furnace on this side December 2025. The north side also has a 12' wide and 10' high overhead door, and overhead n/g furnace. Currently set up as a gym (equipment will not be included) but spacious enough for a multitude of uses. New shingles and metal fascia on the building in 2025. Both sides have floor drains. There is also an older building at the back of the property that is cold storage. Zoned C2. Don't miss out on this great property! (id:62517)
RE/MAX Blue Chip Realty
305 2255 Angus Street
Regina, Saskatchewan
Welcome to 2255 Angus Street #305. Enjoy superb downtown access and condo living lifestyle.The Strathmore provides quiet condo living with secure access and is walking distance to Regina Downtown, Wascana Park, and all the amenities of the Regina Cathedral area. Comes with 2 parking stalls, heated garage parking and one exterior stall. Assigned storage in the parking area. The fabulous corner unit is just over 1100 sq ft and has large windows facing west and north providing tons of natural light. this 2 bedroom 2 bath condo has a large modern kitchen and centre island featuring white quartz countertops and subway tile backsplash, a large open concept with living/dining area two full 4pc bathrooms and 2 large bedrooms. This home has all appliances & window coverings included, tile & hardwood throughout w/ carpet in the bedrooms. The building condo fees include water, (soft water) garbage, sewer, insurance (common), maintenance, snow removal & reserve fund. Recent upgrades include newer paint thru out, professionally cleaned, including dryer vent, furnace/AC ducting in 2024. New toilet installed in main bathroom. (id:62517)
RE/MAX Crown Real Estate
438 Kinloch Crescent
Saskatoon, Saskatchewan
Showhome available for viewing. Extremely well appointed bi-level with legal two-bedroom suite! Designed and priced exclusively for savvy investors, first-time home buyers or those looking to downsize. For only $544,900.00 you get a beautifully built bilevel with the following included: Finished legal suite with separate gas and electrical meters. Finished front landscaping with concrete walkways to main door and suite door. Vaulted ceilings throughout main living area, dining room and kitchen. Luxury vinyl plank flooring throughout for great durability and aesthetic appeal (No Carpet!). Upgraded Hardie Board exterior accents. There is an optional 4th bonus room for extra rental income in the basement (separate from legal suite) roughed in with finishing options available. This is a pre-sale opportunity. GST & PST are included in the purchase price with any applicable rebate to builder. If purchaser(s) do not qualify for the rebates additional fees apply. Renderings were completed to be as close to the finishing as possible but should be regarded as artistic in nature. Images are of a recently built Erikson model - Fit & finish are very close, but some changes do apply. Please NOTE: Appliances are not included in the price. Limited inventory is available, contact your agent for further details!" (id:62517)
Exp Realty
198 Sharma Lane
Saskatoon, Saskatchewan
Showhome available for viewing. Extremely well appointed bi-level with legal two bedroom suite included in the price! Designed and priced exclusively for savvy investors, first-time home buyers or those looking to downsize. For only $589,900.00 you get a beautifully built bi-level with the following included: Finished legal suite with separate gas and electrical meters. Finished front landscaping with concrete walkways to main door and suite door. Vaulted ceilings throughout main living area, dining room and kitchen. Luxury vinyl plank flooring throughout for great durability and aesthetic appeal (No Carpet!). Upgraded Hardie Board exterior accents. There is a bonus room (den) in the basement (separate from legal suite). There are also pre-sale opportunities available with this model. GST & PST are included in the purchase price with any applicable rebate to builder. If purchaser(s) do not qualify for the rebates additional fees apply. Renderings were completed to be as close to the finishing as possible but should be regarded as artistic in nature. Images are of a recently built Erikson model - Fit & finish are very close, but some changes do apply. Limited inventory is available, contact your agent for further details! (id:62517)
Exp Realty
107 Taskamanwa Street
Saskatoon, Saskatchewan
Show available for viewing. Extremely well appointed 1/2 duplex bi-level with legal two-bedroom basement suite! (Full duplex pricing with 4 units is also available) Designed and priced exclusively for savvy investors, first-time home buyers or those looking to downsize. For only $509,900.00 the following included: Finished legal basement suite with separate gas and electrical meters. Finished front landscaping with concrete walkways to main door and suite door. Vaulted ceilings throughout main floor living area, dining room and kitchen. Luxury vinyl plank flooring throughout for great durability and aesthetic appeal (No Carpet!). Upgraded Hardie Board exterior accents. There is an optional 4th bonus room for extra rental income in the front of the basement (separate from legal suite) roughed in with finishing options available. This is a pre-sale opportunity. GST & PST are included in the purchase price with any applicable rebate to builder. If purchaser(s) do not qualify for the rebates additional fees apply. Renderings were completed to be as close to the finishing as possible but should be regarded as artistic in nature. Images are of a recently built Erikson model - Fit & finish are very close, but some changes do apply. Please NOTE: Appliances are not included in the price. Limited inventory is available, contact your agent for further details! (id:62517)
Exp Realty
831 Nightingale Road
Saskatoon, Saskatchewan
Introducing the stunning 1909 sq. ft. Hudson model, boasting impressive curb appeal with Hardie Board accents, board and baton gables, and horizontal vinyl siding. The front yard is fully landscaped with sod, a concrete walkway, and a driveway leading to the attached 22' x 21' double garage. Step inside to a spacious foyer, with an office conveniently located off the entryway and a two-piece bathroom. The main living area is expansive and open—just look at the size of that living room! The kitchen features ample cupboard space, quartz countertops, and a large built-in island with breakfast bar seating. Upstairs, you’ll find a bonus room, three large bedrooms, and two full bathrooms, including a master en-suite. The home is adorned with luxury vinyl plank flooring throughout the main living areas, offering both durability and aesthetic appeal. An optional upgrade is available for separate entrance with a two-bedroom legal suite, which includes a natural gas fireplace and separate gas and electrical meters. GST & PST are included in the purchase price, with any applicable rebate to the builder. Please note that renderings are intended to be as close to the actual finishes as possible but should be considered artistic representations. Additional layout options are available for this model. Photos are from a previous 3-bedroom Hudson show home, so some fit and finish changes may apply. Please NOTE: Appliances and the F/P are not included in the price. (id:62517)
Exp Realty
104 1st Street S
Three Lakes Rm No. 400, Saskatchewan
Welcome to the St. Ben Bar & Grill! An awesome opportunity to own your own business in a prime Main Street location, attracting both loyal locals and visiting travellers. This well-established bar and grill features 1,260 sq. ft. of comfortable, functional bar and dining space. The property includes 3 VLTs, adding a strong revenue stream to the business. The second floor offers an open-concept living space with a kitchenette and bathroom—ideal for on-site living or potential rental income. Don’t miss out on this exceptional commercial opportunity. Book your viewing today! (id:62517)
Exp Realty
307 710 Hart Road
Saskatoon, Saskatchewan
Welcome to #307-710 Hart Road — a move-in ready condo that combines comfort, convenience, and value in the heart of Saskatoon’s Blairmore neighborhood. This 580 sq. ft. one-bedroom, one-bathroom home has been thoughtfully designed with first-time buyers, students, and investors in mind. The open-concept layout features a stylish kitchen with laminate flooring, granite countertops, and sleek cabinetry. A functional island with seating and extra storage adds versatility and charm. The space flows seamlessly into a bright living room, filled with natural light from large windows. Recently painted and well maintained over the years, this condo truly feels like home. Step outside onto the balcony overlooking your parking stall, convenient for remote control access on those cold winter mornings. Safe, affordable and move in ready! The cozy, carpeted bedroom offers generous closet space, while the 4-piece bathroom and in-suite laundry provide everyday practicality. All appliances are included — fridge, stove, dishwasher, washer, and dryer — making your move effortless. Located in a secure, elevator-equipped building, this condo offers quick access to parks, shopping, public transit, and nearby schools — everything you need just minutes away. With low monthly taxes and a recently replaced boiler system for warmth and efficiency, this is a smart, affordable ownership opportunity. (id:62517)
Boyes Group Realty Inc.
1125 8th Avenue Nw
Moose Jaw, Saskatchewan
5 BEDROOMS! Only steps from Sask Poly, this well thought out, 5 bedroom bungalow is perfect for anyone looking for a prime rental property or any family who just keeps losing count of how many kids they have! With a newer furnace, water heater, windows, and fully renovated basement including additional soundproofing in the walls and floor, get ready for hassle free home ownership! The main floor features a refreshed kitchen, spacious living room with hardwood floors that lead you into the large primary bedroom and secondary bedroom. Down to the basement, you will see the very well thought out basement layout that includes 3 full sized bedrooms, a common area and laundry room - good luck running out of space! To top it off, you get a fully fenced back yard and 14x22 garage! Book your showing today! (id:62517)
Coldwell Banker Local Realty
210 211 Tait Place
Saskatoon, Saskatchewan
Open house 1pm -2.30 pm on Saturday and Sunday! Make this your own !!! 3 bedroom CORNER unit with GOLF COURSE VIEW on 2nd floor...Most newer appliances, laminate floor thru out .Includes 1 parking space--additional can be rented(via wait list). Offers presented at 7pm DEC 7th as per seller instruction. (id:62517)
Royal LePage Varsity
205 490 2nd Avenue S
Saskatoon, Saskatchewan
This stunning New York loft style condo at prestigious No 1 River Landing is a great investment opportunity! One of only 2 of the Unique floor plans (1 bed, 2 baths) in the building. East facing location overlooking both the fountains of Nasser Place and the river. Lots of natural light, European style kitchen with quartz counter tops and stainless steel appliances. In suite laundry, window treatments, hardwood flooring and sliding barn doors. Primary bedroom features custom closet the length of the wall. Gorgeous lobby and amenities room, and state of the art gym all overlooking the river. In the heart of downtown next to the Remai Modern Art Gallery. Walking distance to shops, dining and amenities the downtown has to offer! Current tenant would stay if buyer would like an investment opportunity considering all of the potential downtown development including a possible new arena!! This is a MUST SEE! (id:62517)
Realty Executives Saskatoon
749 Royal Street
Regina, Saskatchewan
Welcome to 749 Royal Street in Rosemont. This charming two-bedroom bungalow has been thoughtfully updated with new drywall, new flooring (except for the kitchen), modern light fixtures, and most new windows on the main floor (excluding the picture window in the living room). The basement is open for development and offers excellent potential—whether you envision an additional bedroom, rec room, and bathroom, or prefer to take advantage of the separate entry to create an income-producing, mortgage-helping suite. Outside, enjoy the new front deck, steps, and railing, along with a double detached garage for added convenience. A solid, refreshed home with room to expand—perfect for homeowners or investors alike. (id:62517)
Realtyone Real Estate Services Inc.


