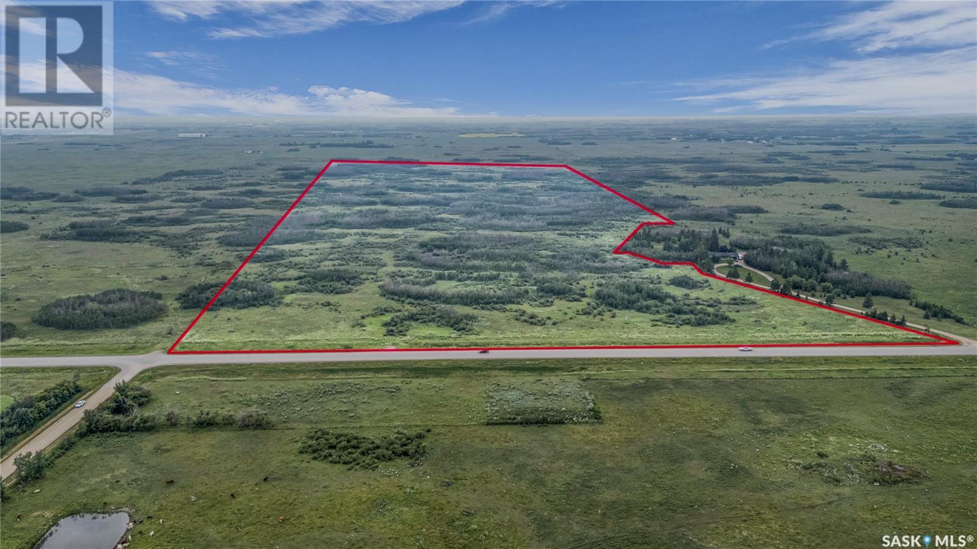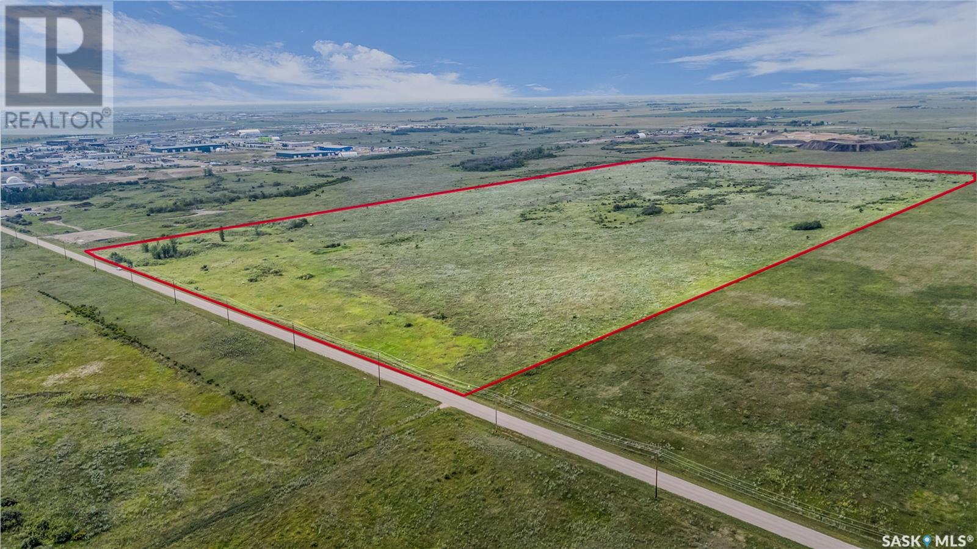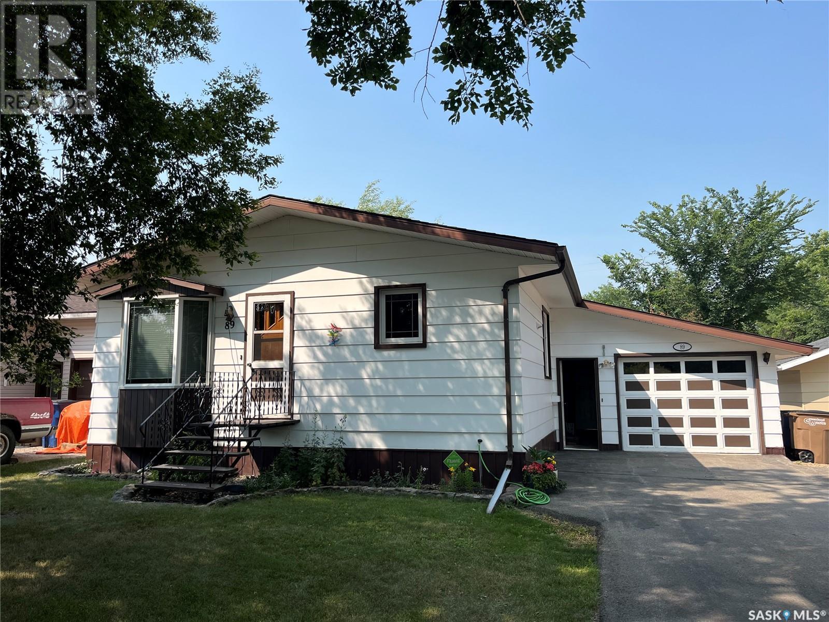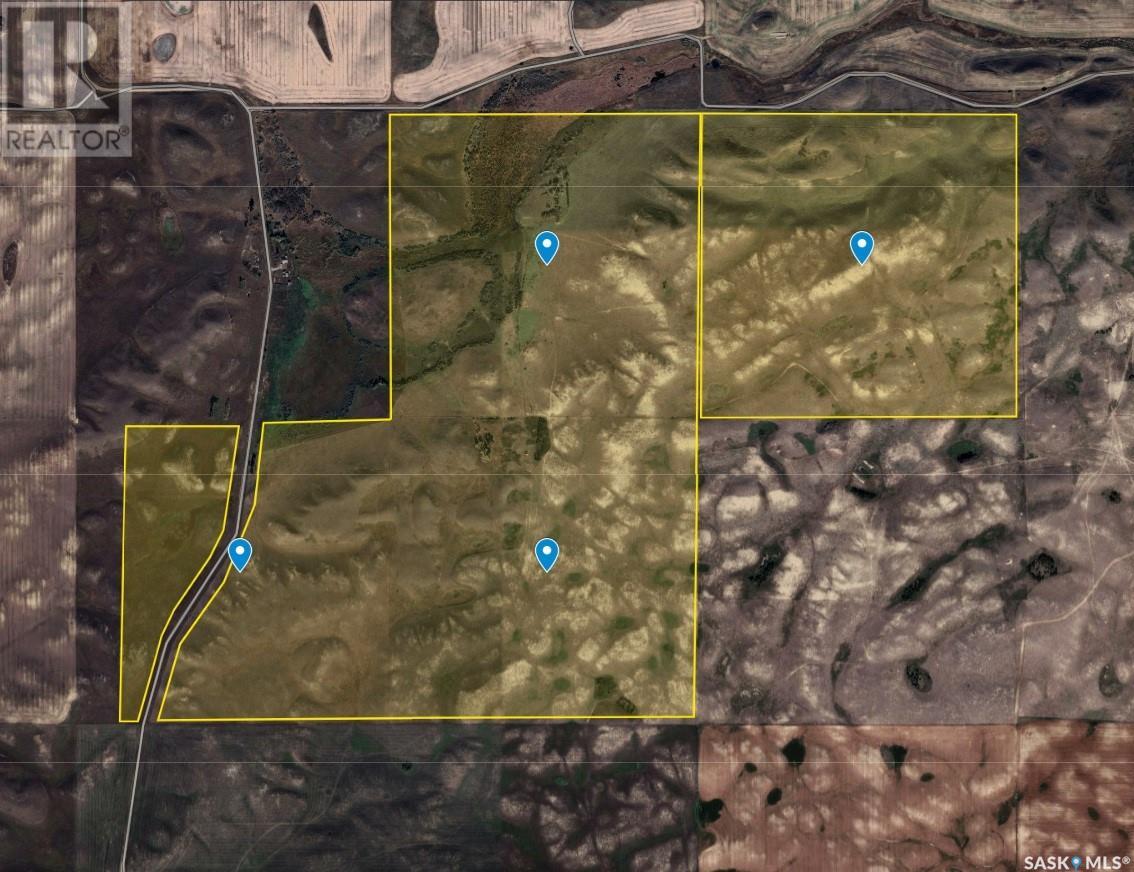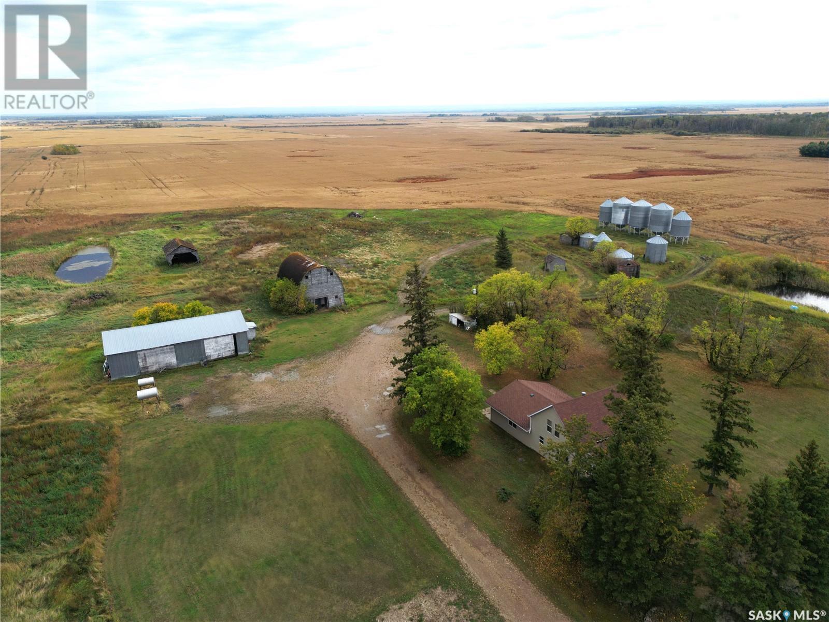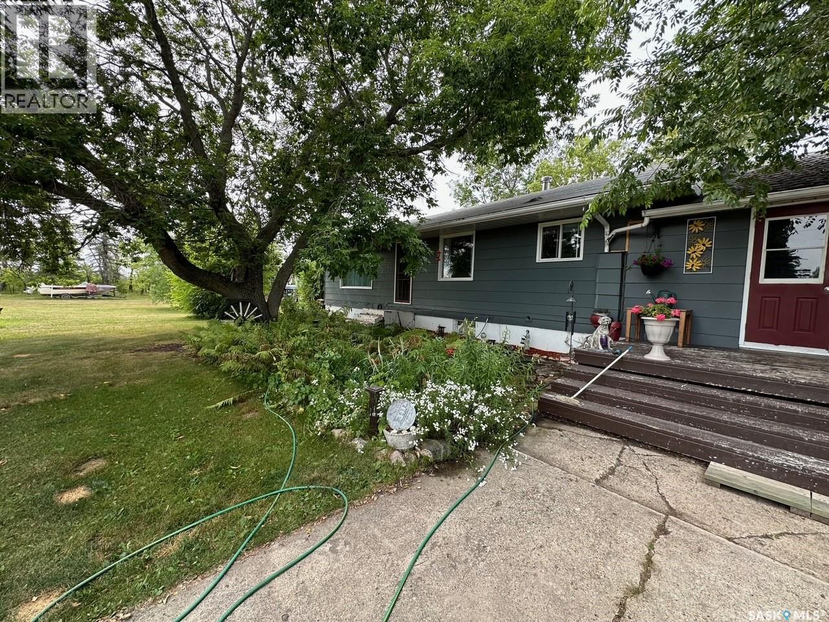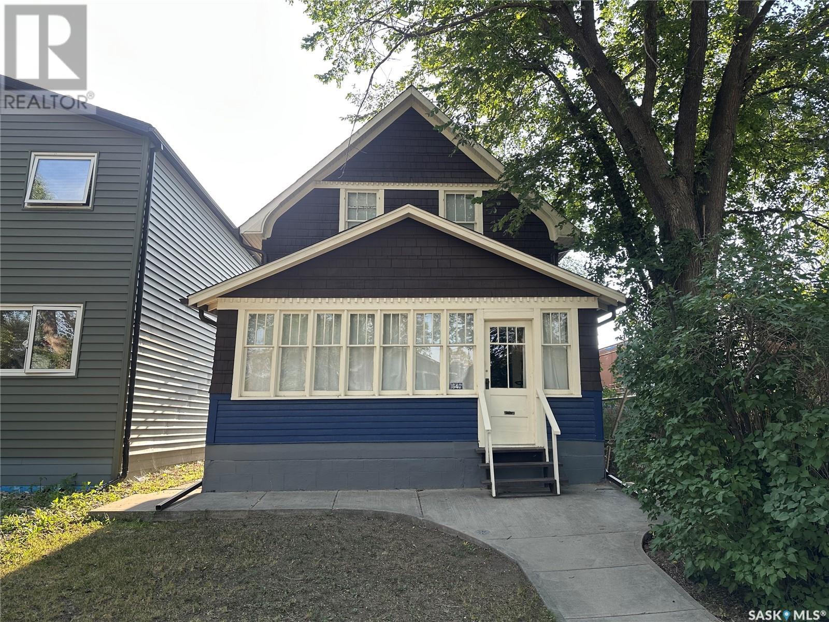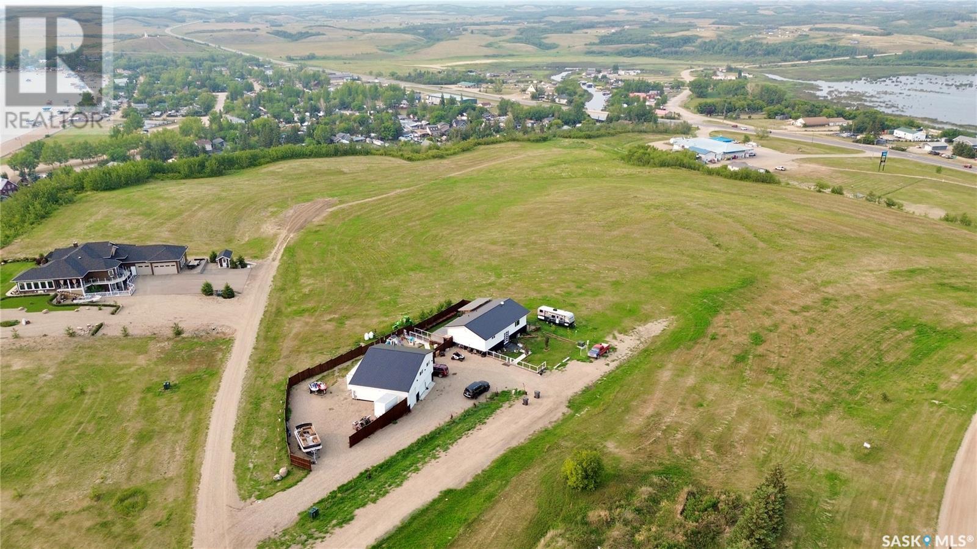Lorri Walters – Saskatoon REALTOR®
- Call or Text: (306) 221-3075
- Email: lorri@royallepage.ca
Description
Details
- Price:
- Type:
- Exterior:
- Garages:
- Bathrooms:
- Basement:
- Year Built:
- Style:
- Roof:
- Bedrooms:
- Frontage:
- Sq. Footage:
Rm Of Three Lakes Quarter
Three Lakes Rm No. 400, Saskatchewan
This quarter of land located in the RM of Three Lakes provides many opportunities. Currently it is fenced and used as hay/pasture land however it most likely could be brought into crop production as well. SAMA states 120 arable acres and it has a crop insurance soil class rating of H. There is excellent access to the property with a grid road on 2 sides one being the 777. All acres to be verified by the Buyers. Call your agent to arrange a showing. (id:62517)
RE/MAX Saskatoon - Humboldt
Highway 305 Acreage
Corman Park Rm No. 344, Saskatchewan
This Land is located on highway 305, Within P4G Planning District - just minutes from Martensville and a short drive from Saskatoon. Currently zoned agriculture this parcel holds potential for future development. Call your favourite Realtor® today for more information or to view this land in person. (id:62517)
Boyes Group Realty Inc.
North Area Land Development
Corman Park Rm No. 344, Saskatchewan
This 80 acre (+-) parcel of land is located few minutes from city of Saskatoon limits with easy access via gravel road from Highway 11 & Highway 12. Land is located north of East Cory industrial park & this parcel is right behind ASL limited. Currently zoned agricultural with future potential. Call your favourite Realtor® Today to view this land in person. (id:62517)
Boyes Group Realty Inc.
89 1st Street Sw
Wadena, Saskatchewan
89 1st St SW Wadena is a well kept 1092 square foot bungalow with 3 bedrooms up and 1 down. The home has an attached one car garage, partially finished basement, and kitchen with dining area open to a good sized living room. The main floor is rounded out by 3 bedrooms and a full bathroom. The basement has a laundry area, 3-piece bath, utility room, cold storage, bedroom and large L shaped family room. The yard has a nice tree for shade in the front, and large garden area in back with shed. This home has plenty of upgrades and is a great family home. (id:62517)
RE/MAX Blue Chip Realty
4 Quarters Rm Of Biggar No 347
Biggar Rm No. 347, Saskatchewan
Land is current on hay, but was good grain land before. Could be broken up and converted back to grain land. 460 cultivated acres, soil final rating is 38.02(weighted average). Soil is mostly loam soil which is capable of producing a decent crop in that area in years with normal rain fall. There is potential of breaking up some of the native grass area and gaining more farmable acres. Total 2025 Assessment is $720,200. Average assessment per 160 acre is: $181,754. Land is currently leased till the Dec 31 of 2025. (id:62517)
Royal LePage Next Level
1704 Gregory Drive
North Battleford, Saskatchewan
Your private backyard retreat awaits! This spacious and beautifully updated home offers everything you need for comfortable family living and entertaining. The welcoming living room provides ample space to relax or host guests, while the stunning kitchen features granite countertops, a central island, and a cozy dining nook. An adjacent formal dining room—currently used as an entertainment space—adds flexibility for your lifestyle. The main floor includes three generously sized bedrooms, including a primary suite with a 3-piece ensuite, a full bathroom, an office space, and the convenience of main-floor laundry. The recently renovated basement boasts sleek vinyl plank flooring, a large recreation area, two versatile dens or offices, and plenty of storage. Step outside to your own backyard oasis with both covered and open patio areas, perfect for outdoor dining or lounging. The highlight is the heated inground pool, complete with a slide, diving board, and full deck surround—pool maintenance equipment included. Recent updates include fresh interior paint, a new stove (2021), washer and dryer (2021), central A/C (Aug 2021), water heater (Jan 2022), furnace (Mar 2022), and pool furnace (Aug 2022). This home is truly move-in ready—schedule your private showing today! (id:62517)
Century 21 Prairie Elite
Temple Hwy
Hudson Bay Rm No. 394, Saskatchewan
Country Acreage Near Hudson Bay – Newly Subdivided Just 15 minutes south of Hudson Bay, this freshly subdivided 10-acre parcel offers the perfect balance of rural charm and practical amenities. The home features: - Main floor bedroom and convenient main floor laundry - Two spacious upstairs bedrooms plus a games room for family fun - A bright sunroom just off the dining area—ideal for morning coffee or relaxing evenings Outside, you'll find: - A massive 30' x 40' insulated shop—perfect for projects or equipment - A functional barn that’s still in great shape - Plenty of garden space, ready for your vision after a good tilling Whether you're seeking a hobby farm, retreat, or your next country home, this property has incredible potential. ?? Call today to book your private showing and discover the possibilities! (id:62517)
Century 21 Proven Realty
Temple K
Hudson Bay Rm No. 394, Saskatchewan
Welcome to Temple K Acreage, a beautiful property nestled along a mature tree-lined lane that sets the tone for peaceful rural living. This charming acreage finished its subdivision process and now sits on 10 acres. A spacious yard dotted with multiple outbuildings—perfect for storage, workshops, or hobby space. Corrals for your animals small or large. Huge barn also on the property. Step inside and discover over 1,700+ sq ft of well-designed living space on the main floor. The home offers: - A welcoming entry/mudroom for coats and boots - Dedicated pantry and storage spaces - Craft room ideal for creative projects - Main floor laundry for added convenience - 4 bedrooms and 3 bathrooms, providing flexibility for family and guests The exterior has a blend of mature trees, fruit trees, perennial flower beds, and a large garden area—perfect for green thumbs and outdoor enthusiasts. This acreage is just begging for a family, pets and more!! ?? Don't miss this opportunity! Call today to schedule your private viewing and experience Temple K Acreage for yourself. (id:62517)
Century 21 Proven Realty
1640 Ottawa Street
Regina, Saskatchewan
Tucked into one of the city’s most established neighborhoods, this unique property offers the perfect blend of character and opportunity. Step onto the inviting front porch—ideal for quiet mornings, evening chats, or storing seasonal gear. Once inside, you'll discover a spacious main level featuring a bright living room, a dedicated dining space for hosting, and a large kitchen with a casual dining nook and unique vintage-style. A versatile main-floor room—currently set up as a home office—could serve as a guest bedroom or flex space. Upstairs, you’ll find three well-sized bedrooms along with a full 4-piece bathroom. The expansive primary bedroom offers the option to divide the space and create an additional bedroom, making five total if desired. The basement currently includes utilities, storage, laundry and a 3-piece bathroom, currently open to the rest of the space but easily enclosed to suit your needs. Throughout the home, you’ll notice timeless touches: hardwood floors, original wood trim, and a beautifully crafted stair railing. Upgrades include a high efficient furnace, water heater, exterior paint and more. Just minutes from downtown, this home is ideal for anyone who values heritage details and central convenience. Come see the potential for yourself—book your private tour today! (id:62517)
Realty Executives Diversified Realty
224 Center Street
Mankota Rm No. 45, Saskatchewan
Welcome to the community of McCord SK. This new style modular home has vaulted ceilings, 2 bedrooms, 2 bathrooms, office space, an open concept kitchen, dining and living room as well as a 21'7" X 19' addition with fireplace. There is a front deck/patio area as well as back deck that leads to the spacious yard. Need a workshop? you will find a 24'x36' detached 2 car garage that is heated with electric and has ample storage space and a work bench. This property offers 3 lots with 2 greenhouses, 32,X40' is heated with natural gas, has a watering system and raised garden boxes. The second greenhouse 20'X30' was used as extra storage and hardening. (id:62517)
RE/MAX Of Swift Current
Lot 17 Thomas Drive
Cochin, Saskatchewan
Situated between the serene waters of Murray Lake and Jackfish Lake, this lake view lot presents a rare opportunity to own a piece of paradise in an up-and-coming lakeside community. With sweeping views and a stunning natural backdrop, it’s the perfect setting for your dream home or a peaceful retreat. Enjoy the best of outdoor living with nearby access to several scenic golf courses, the Murray Lake boat launch just minutes away, and a full-service provincial park within close proximity. Everyday conveniences such as groceries and fuel are easily accessible, and the city of North Battleford is only a 20-minute drive. For winter enthusiasts, the snowmobile trails are virtually at your doorstep, and there is ample opportunity for ice fishing. This desirable subdivision is uniquely bordered by both Municipal and Environmental Reserve land, offering exceptional privacy and panoramic scenery. Additional lots are also available within the subdivision—please contact your REALTOR® for more information. Buyer to pay applicable GST. (id:62517)
Boyes Group Realty Inc.
213 N Avenue N
Saskatoon, Saskatchewan
Nice little rental, or first time buyer property for sale, 1 bedroom main and basement bachelor suite. Legal 2 unit dwelling with a separate entry for the basement in the back. There is no laundry in the house. Call your realtor today and come and have a look. (id:62517)
Royal LePage Saskatoon Real Estate

