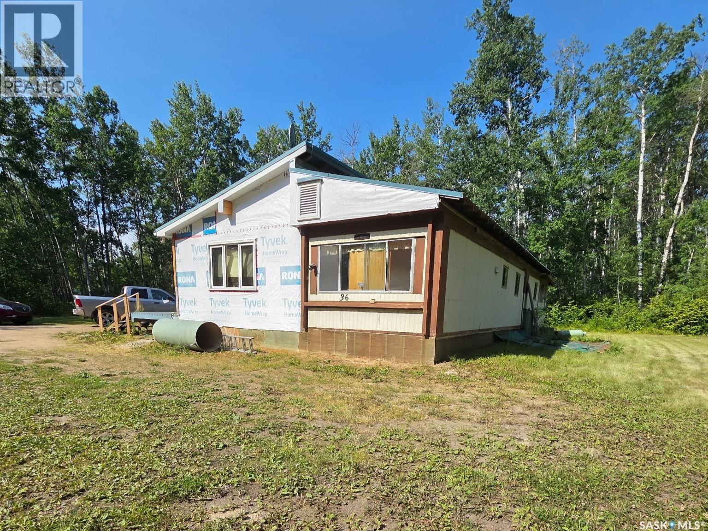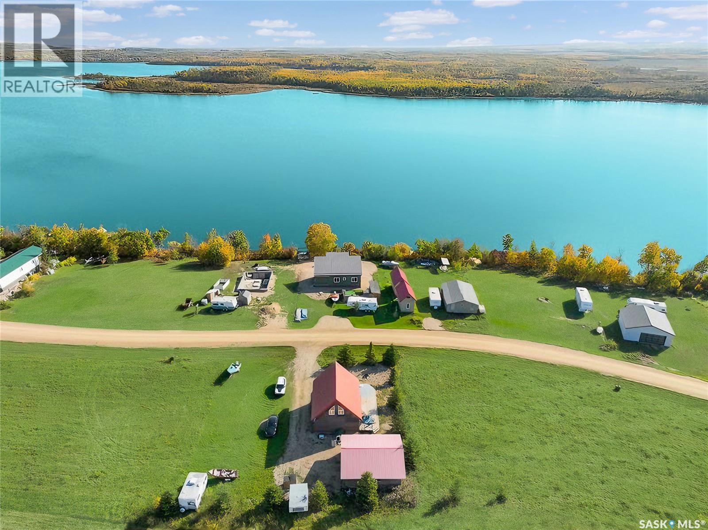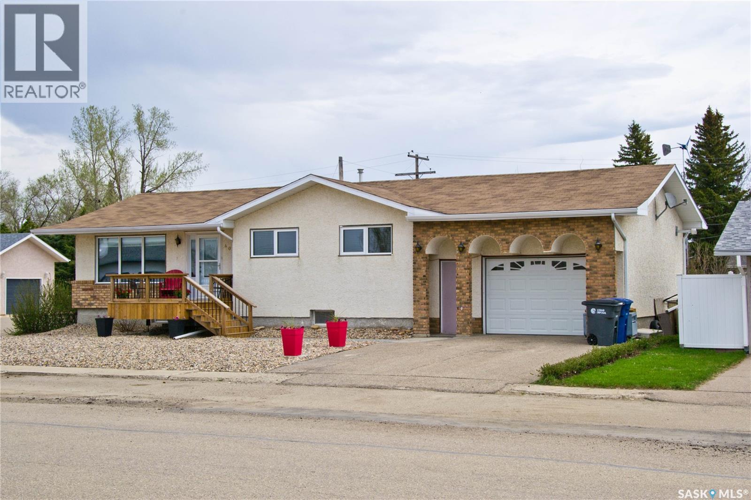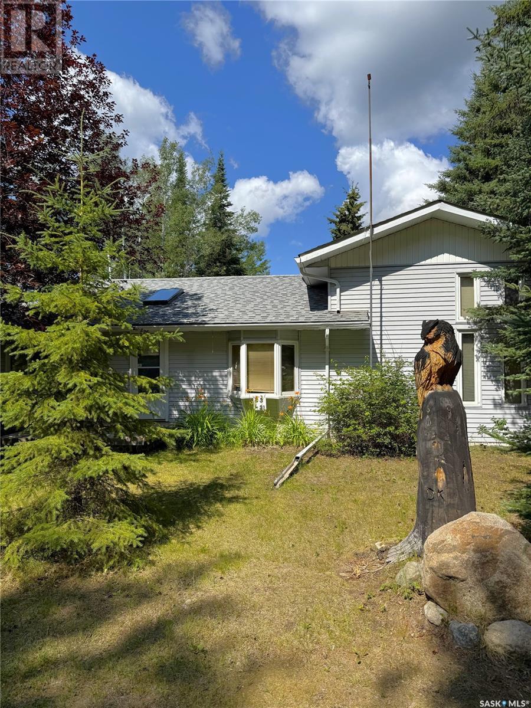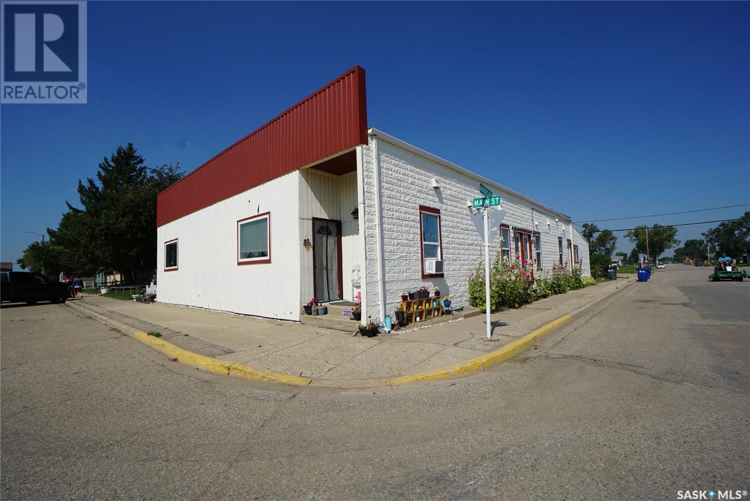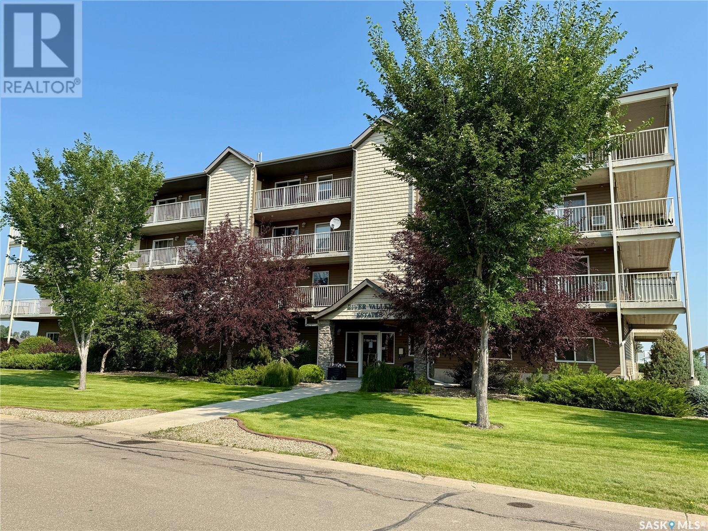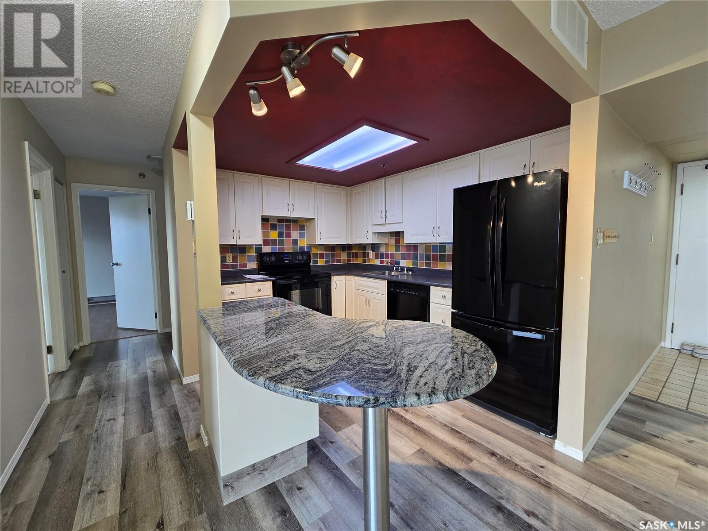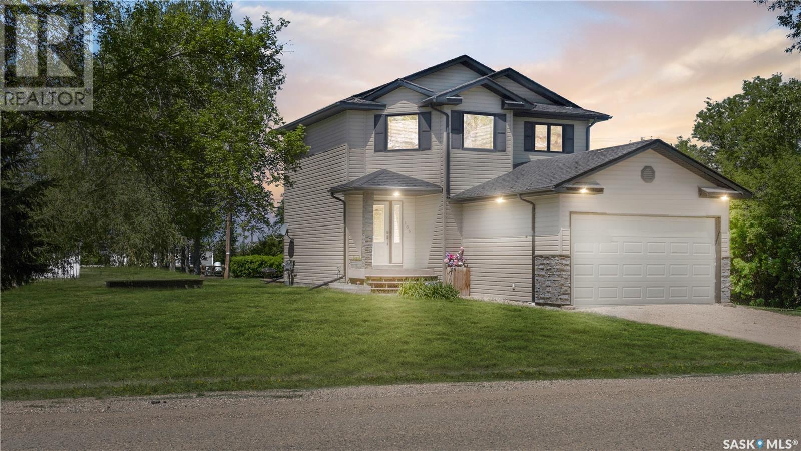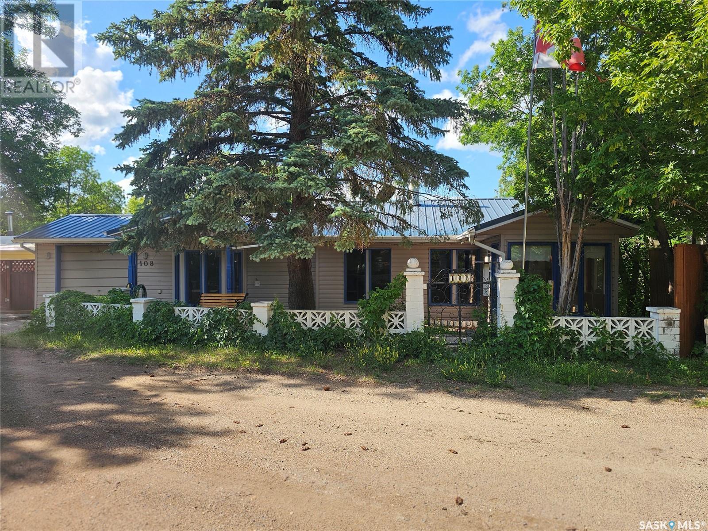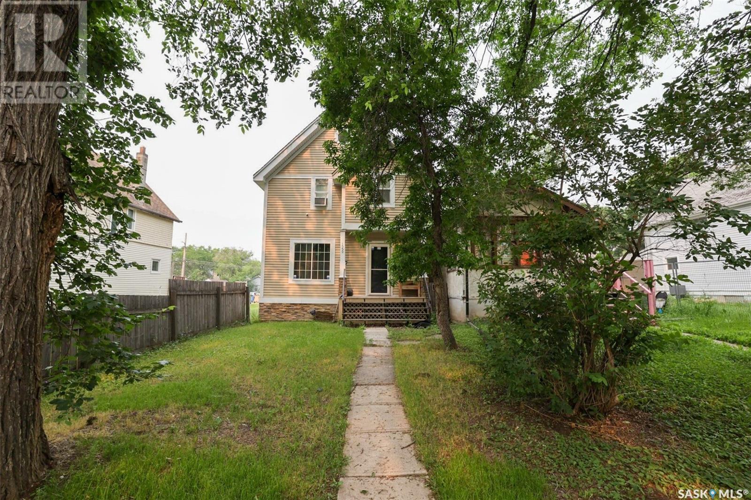Lorri Walters – Saskatoon REALTOR®
- Call or Text: (306) 221-3075
- Email: lorri@royallepage.ca
Description
Details
- Price:
- Type:
- Exterior:
- Garages:
- Bathrooms:
- Basement:
- Year Built:
- Style:
- Roof:
- Bedrooms:
- Frontage:
- Sq. Footage:
207 Brown Street
Paddockwood Rm No. 520, Saskatchewan
Private 199.86’ x 150’ nicely treed lot backing onto Crown Land in the Fish Lake area near Emma Lake. Great location just west of the Emma Lake Golf Course and near the entrance to the Prince Albert National Park. There is a 972 square foot, two bedroom home on the property. The original 552 square foot mobile home was built in 1972 with a 420 square foot addition in 2007. The addition does still require finishing. The seller has some of the material for finishing which will be left for the new owner. Large deck with gazebo. This is a perfect location for those looking to enjoy the beautiful lakes, snowmobile and ATV trails that the area has to offer. (id:62517)
RE/MAX P.a. Realty
9 Bouchard Lane
Invergordon Rm No. 430, Saskatchewan
Escape to peace, privacy, and nature — all at an incredible value! Just 40 minutes from Prince Albert and 1.5 hours from Saskatoon, this charming 4-season lakeside retreat is tucked away near Crystal Springs and offers everything you love about lake life — without the crowds or premium price tag. This cozy, well-maintained 3-bedroom, 1-bath home features a bright, open-concept living space, a double garage for your toys, and a spacious wraparound deck perfect for soaking up the sun and taking in those gorgeous lake views. Upstairs, the primary bedroom is your private escape with a panoramic view of the lake. The main floor is ideal for entertaining, with a seamless flow between the kitchen, family room, and deck. Downstairs, two more bedrooms and a bathroom Spend your days boating, fishing, or relaxing lakeside. Enjoy evenings around the firepit, BBQs on the deck, and endless summer memories in your own backyard paradise. This is more than a cottage — it's your affordable opportunity to live the lake life you've always dreamed of. Quiet. Scenic. Affordable. Welcome to Dixon Lake- Let’s make your lakefront dream a reality! (id:62517)
Exp Realty
403 2nd Avenue W
Montmartre, Saskatchewan
Welcome to the charming and vibrant community of Montmartre “Paris of the Prairies” located 1 hour east of Regina on Highway 48! This nicely cared for “one owner” home is perfectly situated in this unique rural village for raising a family with all the necessary amenities for comfortable living. The 1136 s.f. bungalow is situated on a large lot with a spectacular view of the prairie sunsets! It has 2 bdms on main and 1 bdm in basement, plus a large main floor laundry room that could be changed back to a bedroom, kitchen, living rm, dining rm and full bath on main floor. Oversized single attached garaged is insulated and heated with 10 ft. ceiling. Plenty of parking in back and room for RV. Home improvements and updates include: Entire front and back yards landscaped in 2022/23; bathroom 2024; master and spare room totally reno’d 2021; relocated laundry rm upstairs and totally reno’d with laminate, water hook-up; laminate flooring throughout main flr 2025; painted entire main flr 2025; PVC/chain link Fence 2021- has movable panel for ease of access for RV parking spot; radiant heat for garage 2022, front deck 2024, metal gazebo (anchored) 2024; paving stone 2022 & 2023 (gazebo stone). Basement is dated with a bedroom, rec room, storage room, utility room, bathroom and a den previously used as a hair salon. Montmartre boasts several amenities for comfortable family living – K to 12 school with attached daycare, 9 hole golf course, health centre, nursing home, 3 restaurants including a fine dining bistro, Co-op food store with liquor and gas bar, full service post office, plus much more. Reverse Osmosis system included. Appliances included and hot tub included in “as is” condition. Don’t miss out on this opportunity! (id:62517)
2 Percent Realty Refined Inc.
2452 Wallace Street
Regina, Saskatchewan
4 bedroom, 2 full bathrooms 1 3/4 story in desirable Arnhem district. New laminate flooring in Living room, dining room, and kitchen.Very affordable taxes. Nice white kitchen cupboards and a 4 piece bath on the main floor. Large deck. Close to transportation, close to convenient strip mall on Broadway avenue and close to Wascana park (id:62517)
Regency Property Management And Real Estate Inc.
308 Francis Avenue
Lakeland Rm No. 521, Saskatchewan
Don’t miss this rare opportunity to own a four-season property at scenic Anglin Lake, set on an expansive 1½ lot with a leased dock that is not included in the sale but maybe transferrable. This property features a bright, open living area, a large kitchen with French doors that open to a screened-in porch, and a charming loft used as a primary bedroom with a built-in bar—ideal for enjoying morning coffee on the upper deck. Highlights include a natural gas fireplace, skylights in the living areas and loft, moonlight in the dining area, main floor laundry, and a family room in the basement. It has It has three outbuildings (there are 2 garages and a shed which includes a heated work shop) and a large yard with a garden area that includes heavy bearing apple and cherry trees. This could be your forever home or your family cottage. There are furnishings, offering comfort and convenience for year-round living. (id:62517)
Boyes Group Realty Inc.
116 Main Street
Avonlea, Saskatchewan
Welcome to 116 Main St in the thriving community of Avonlea,.. within an hour of 3 cities. This property was completely renovated from top to bottom in 2012 to create 4 regulation suites on the main floor. There is one 2 bedroom unit and 3 one bedroom units. Each suite offers an open concept living/kitchen area with 11 ft antique tin ceilings. White kitchen cabinets, fridge, stove, dishwasher and hood fan are included in each. The units also have separate power meters, entrances, deck area, air exchanger and insuite laundry. The basement is also finished with a care takers are which includes a separate entrance, large rec room, kitchen, 2 dens, storage room, utility room and laundry/bath. Ample parking in the back with room for 6 vehicles. If you are looking to invest in a great revenue property or would like to live and supplement your mortgage payments, this property may be for you! (id:62517)
Century 21 Dome Realty Inc.
207 2 18th Street
Battleford, Saskatchewan
Condo Living with a View! Welcome to this spacious and sun-filled second-floor corner unit in the sought-after River Valley Estates. With 1087 sqft of living space, this unit offers a rare combination of privacy, natural light, and incredible views, making it one of the most desirable units in the building. Enjoy a wrap-around balcony that offers extended outdoor living space and uninterrupted views of the open green space and the iconic Battleford bridges. Whether you're enjoying your morning coffee or relaxing at sunset, the scenery here is second to none. Plus, you'll find two private storage rooms, one at each end of the balcony, perfect for seasonal gear or extras. Inside, the layout is bright and functional, featuring two bedrooms and two bathrooms, including a spacious primary suite with its own ensuite. The open-concept kitchen, dining, and living areas create a welcoming space for everyday living or entertaining. In-unit laundry and all included appliances add everyday convenience. You’ll also appreciate the indoor parking stall, located right next to the elevator for easy access. The building offers great amenities, including a community room for hosting events and an exercise room. And for outdoor lovers, you're just steps from walking paths and a short stroll to the river. Condo fees include all utilities except for power and the building is supplied with soft water as well! If you’re after carefree condo living with exceptional views and a peaceful setting, this is your chance. Book your showing today! (id:62517)
Exp Realty
1507 311 6th Avenue N
Saskatoon, Saskatchewan
Stunning Downtown Condo with River view Welcome to this beautifully updated 2-bedroom, 1-bath condo in the heart of downtown, offering breathtaking views of the river and city skyline. With 943 sq ft of bright, open-concept living space, this unit is perfect for professionals, downsizers, or anyone seeking a vibrant urban lifestyle. The kitchen has been thoughtfully renovated to open up the space, featuring a stylish granite island that’s perfect for entertaining or casual dining. Enjoy your morning coffee with panoramic views that never get old. This condo also includes underground parking and access to a wide range of amenities: a fitness centre, sauna, racquetball court, games room, and a secure, gated outdoor courtyard. Don’t miss your chance to live in one of the city’s most sought-after locations—steps to walking trails, restaurants, and all downtown has to offer! (id:62517)
2 Percent Realty Platinum Inc.
106 2nd Avenue N
Lucky Lake, Saskatchewan
Welcome to your beautiful new home in the friendly community of Lucky Lake, Saskatchewan, located just 15 minutes from stunning Lake Diefenbaker! This move-in-ready home is perfect for families, retirees, or anyone seeking a peaceful vacation getaway. Step inside to an inviting layout with a vaulted ceiling and a cozy gas fireplace that is perfect for relaxing evenings. The bright dining area overlooks a spacious, mature backyard, with a shed for all your storage needs. The master bedroom offers a private en-suite bath and a walk-in closet, while two additional upstairs bedrooms and a full 4-piece bath are ideal for children or guests. Enjoy the versatility of a fully finished basement, ready to become your playroom, entertainment space, or home gym. The attached garage keeps your vehicles protected year-round. Lucky Lake offers all the amenities you need, including a K-12 school, hockey rink, sports facilities, care home, grocery store, and more. Experience the charm of small-town living with stunning natural beauty nearby! Contact me today to schedule your private tour! (id:62517)
Realty Executives Outlook
108 Briere Drive
Regina Beach, Saskatchewan
Welcome to your four-season retreat in the heart of the charming, close-knit community of Regina Beach. This cozy 910-square-foot home offers two bedrooms and one full bathroom, making it an ideal getaway or year-round residence. Sitting on a generously sized lot, there’s ample space for gardening, entertaining, or just relaxing in your private backyard oasis. The home provides excellent renovation potential, perfect for the do-it-yourselfer or anyone ready to add personal flair. Inside, the layout offers a comfortable flow, with natural light brightening every corner. The kitchen and living area open to a very large, multi-tier deck that invites you to enjoy peaceful, quiet mornings or evenings under the stars. Everything in the house currently comes with the house. The list is too long but includes 2 barbecues, both in great shape. High efficiency furnace and central A/C unit were new in 2023. A brand new dish washer still in the box. Brand new washer and dryer. A snowblower that is in great shape and has very little use and a ton of power tools. Step outside and discover the friendly vibes of this lakefront town. A short stroll takes you to local favorites like Blue Bird Cafe for a bite, or Sundae Times when you need a scoop (or three). Recreation is just around the corner with easy access to the Regina Beach Campground, golf club, world class fishing, water sports and nearby trails. Plus, families will appreciate the convenience of South Shore Elementary School just down the road. Whether you’re looking for a relaxing retreat, a first home, or a new canvas for your renovation dreams, this property hits the mark. You’ll love the spacious lot, idyllic setting, and the community spirit that makes every neighbor feel like a friend. Bonus: fresh air and peaceful vibes are included at no extra charge. (id:62517)
Realty Executives Diversified Realty
9132 Donald Crescent
Cochin, Saskatchewan
Discover your perfect getaway at this adorable, open-concept cabin nestled in a serene crescent setting. Located just a short stroll from the main beach, this location offers both tranquility and convenience. Whether you're looking for a peaceful retreat or a place to entertain, this cabin has it all, featuring a spacious backyard with a great deck for entertaining, a cozy fire pit area for evening gatherings, and two large sheds for all your lake toys. There's even rear access to park a camper or RV, or simply use the extra space for storage. Best of all, the cabin comes fully furnished—just pack your clothes and start making memories at the lake! (id:62517)
Dream Realty Sk
1550 Robinson Street
Regina, Saskatchewan
Step into this gorgeously renovated home that offers modern living from top to bottom! This charming two-and-a-half-story residence is conveniently located near downtown, boasting a spacious and inviting main floor featuring stylish new kitchen cabinets and state-of-the-art appliances. Upstairs, discover two generously sized bedrooms, including a luxurious 3-piece master ensuite and ample storage space. Ascend to the top level to find two expansive rooms; one currently serves as a bedroom, while the other is perfect as a cozy den or a delightful kids' playroom. The fenced backyard provides a private oasis for outdoor enjoyment. The basement has been thoughtfully reinforced with sturdy steel beams and concrete pony walls, ensuring stability and peace of mind. With the option for quick possession, this property presents an excellent opportunity for first-time homeowners or for those seeking a lucrative investment. (id:62517)
Realtyone Real Estate Services Inc.
