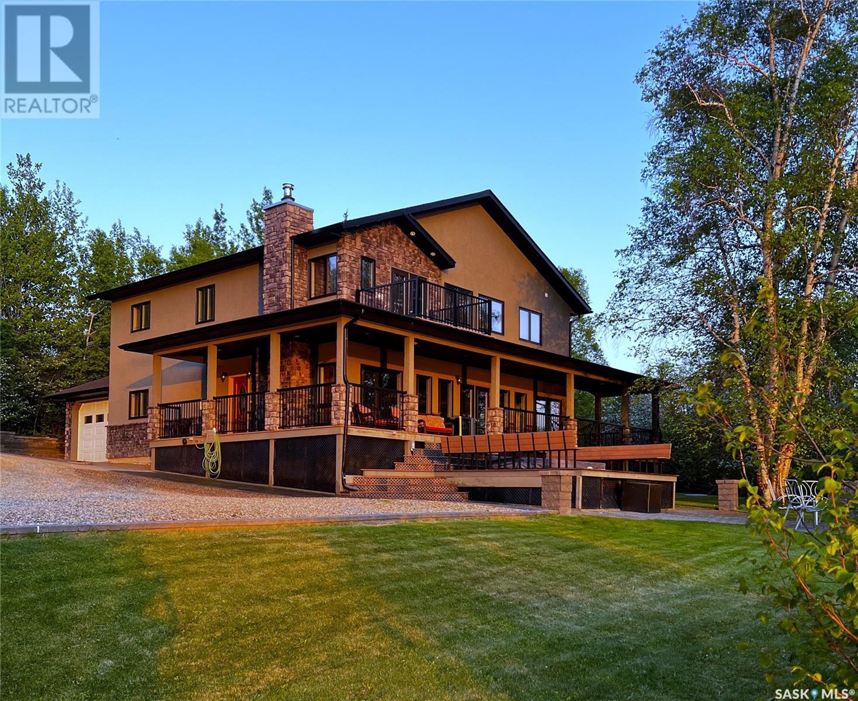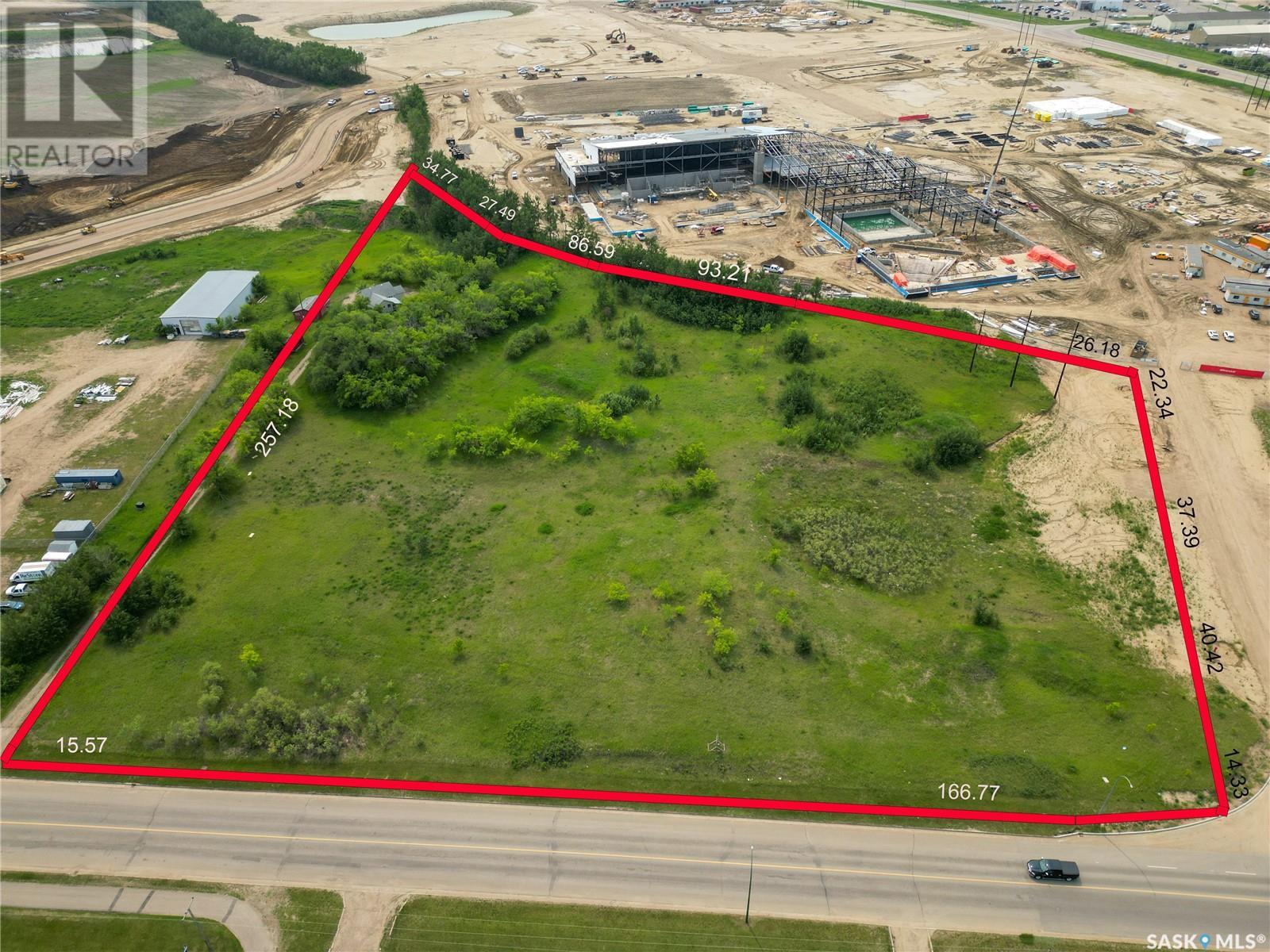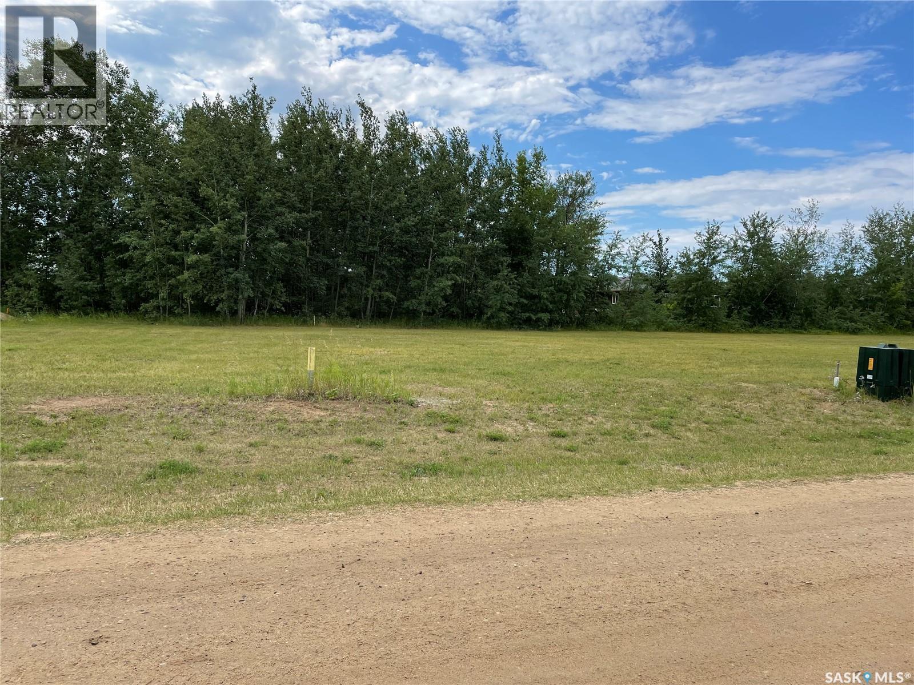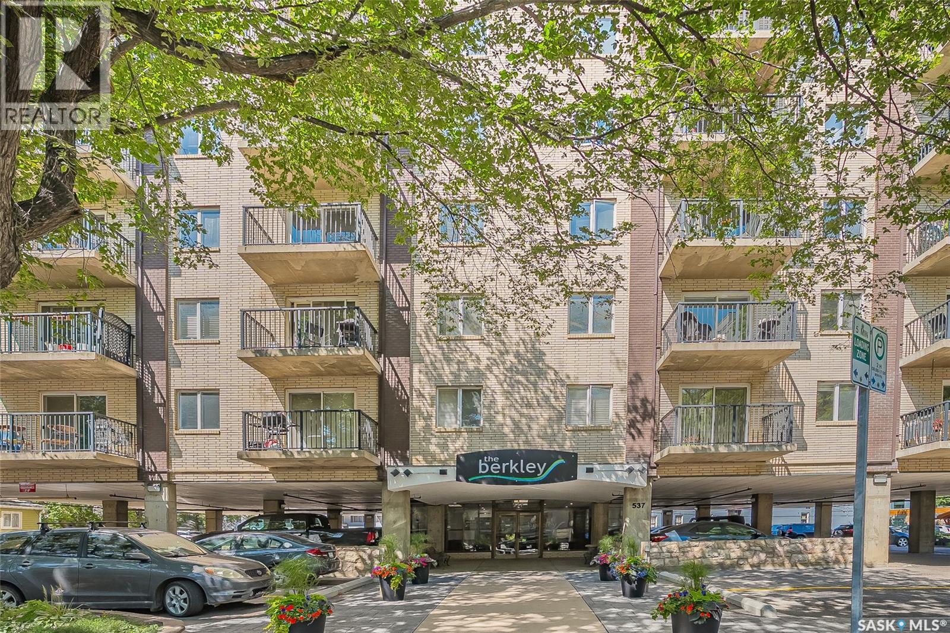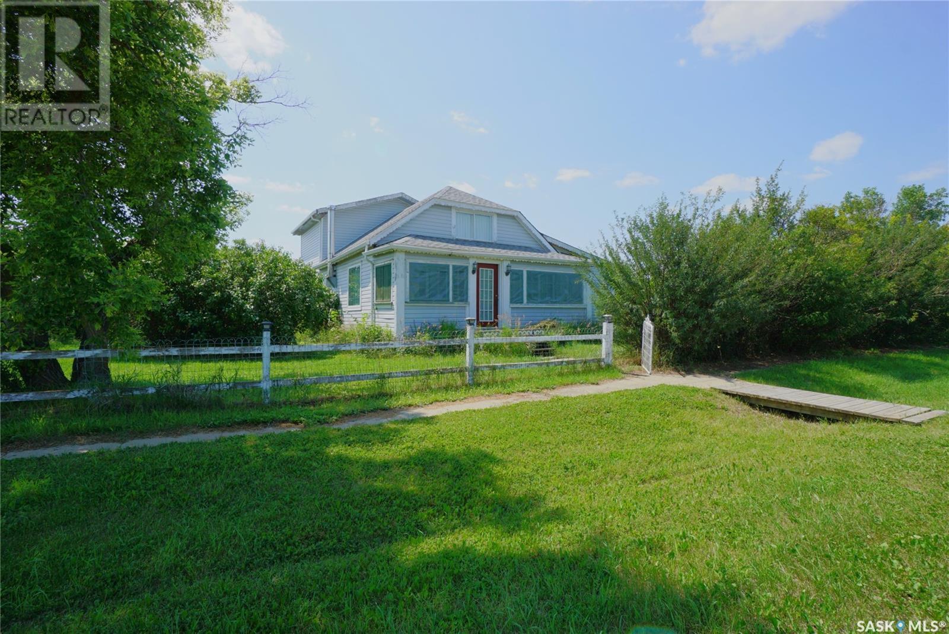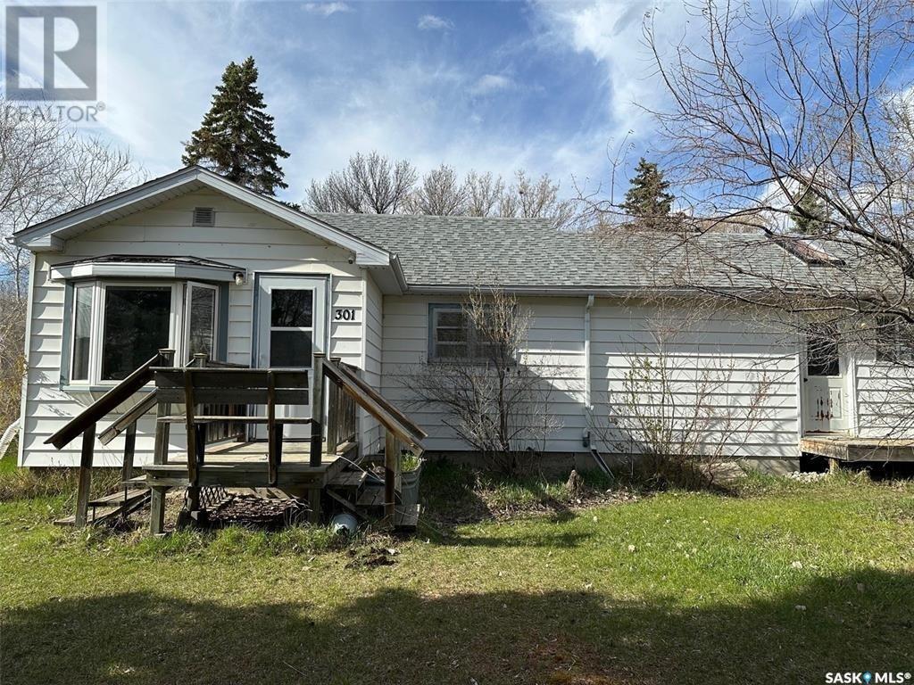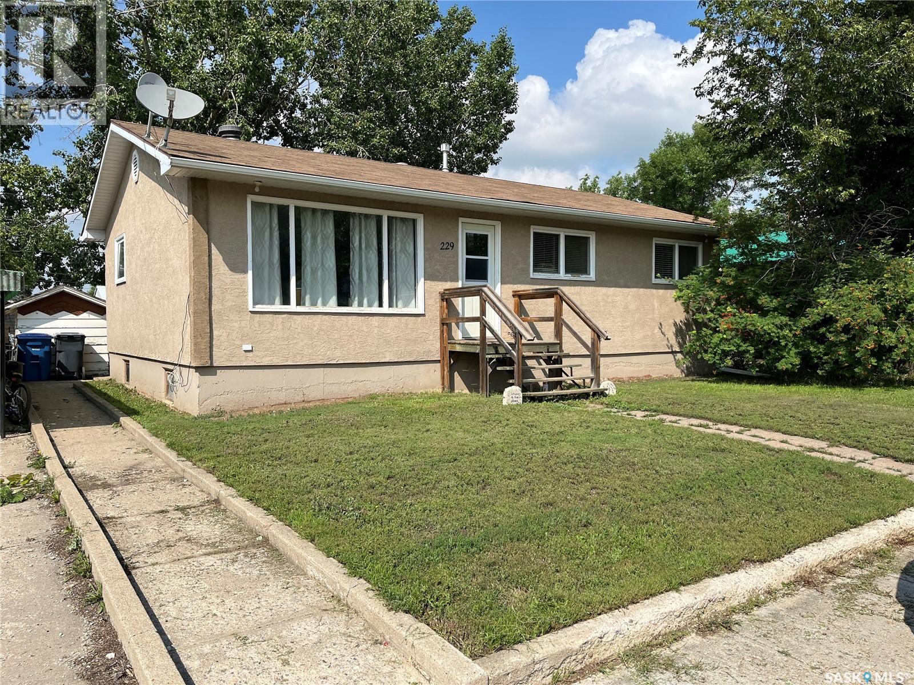Lorri Walters – Saskatoon REALTOR®
- Call or Text: (306) 221-3075
- Email: lorri@royallepage.ca
Description
Details
- Price:
- Type:
- Exterior:
- Garages:
- Bathrooms:
- Basement:
- Year Built:
- Style:
- Roof:
- Bedrooms:
- Frontage:
- Sq. Footage:
15 - 16 Sunset Cove
Big River Rm No. 555, Saskatchewan
Spectacular Lakefront Retreat Experience year-round lakefront living in this beautiful home offering 3,200 sq ft, situated on two titled waterfront lots at Sunset Cove on Cowan Lake—just 16 km north of Big River with highway access. Designed with family and entertaining in mind, this home features 5 bedrooms—including a luxurious 40-foot-wide lake-facing primary suite with private balcony—3 full bathrooms, a custom kitchen with two-tier island, built-in bar, bonus media room, and an open-concept layout that captures stunning west-facing views and unforgettable sunsets. Granite countertops are featured throughout, along with ample closet space across both levels. In-floor heat in ensuite & main bathroom. Spacious pantry with option to add a 2nd dishwasher or 2nd laundry location. Enjoy the outdoors from the expansive wraparound deck, gather around the custom stone firepit, and take advantage of the single attached and triple detached garages, spacious yard, and generous parking area. The property also includes a private well with excellent water and a 1,500-gallon septic tank. Very well-planned layout. Sunset Cove offers a boat launch, community gathering space, and year-round road maintenance. Nearby, the Town of Big River offers all essential amenities including groceries, fuel, restaurants, emergency services and more. Call for your private viewing! (id:62517)
Century 21 Fusion
102 27 Erichsen Place
Yorkton, Saskatchewan
Your next move is waiting for you at Unit 102 27 Erichsen Place. This 2-bedroom 2-bathroom condo is situated on the main floor with a south facing balcony. This 1210 sq ft unit boasts a large kitchen area along with loads of space in the dining and adjoining living room area. The primary bedrooms allow for king size furniture and also contain a 4-piece ensuite bath. Secondary bedroom for your guests or office space along with your 4-piece main bath across the hallway. Large in-suite laundry room and additional pantry and storage space for the upright freezer and secondary fridge if required. Large south facing balcony off the dining room area to still have your outdoor plants and BBQ area. Underground heated parking and additional storage space for the extra belongings. Perfect spot to downsize and enjoy the retirement years. Make it yours today. Condo Fees $447 a month. (id:62517)
RE/MAX Blue Chip Realty
1147 Pringle Way
Saskatoon, Saskatchewan
Welcome to 1147 Pringle Way – A Stunning Former Show Home in the Heart of Stonebridge! This beautifully designed 1,945 sq. ft. two-storey home sits on a desirable corner lot and features a rare triple attached garage, offering both style and function. Thoughtfully built with premium finishes and modern touches, this home is move-in ready and ideal for families. Step inside to a bright and open main floor with a gorgeous two-tone kitchen, complete with stainless steel appliances, granite countertops, a large island, and a convenient walkthrough pantry. The kitchen seamlessly flows into the dining area and cozy living room, which features built-in ceiling speakers and a fireplace—perfect for entertaining or relaxing with family. Also on the main floor is a versatile nook/office space, a 2-piece powder room, and a mudroom with direct access to the garage. Upstairs, you’ll find a spacious bonus room with built-in ceiling speakers, a full laundry room, two secondary bedrooms, a 4-piece bathroom, and a primary bedroom with a walk-in closet and a luxurious ensuite offering both a tub and separate shower. This home also includes an open, unfinished basement, providing the perfect opportunity to customize and expand your living space to suit your needs. Outside, enjoy a fully fenced backyard with a large composite deck, garden beds, and plenty of green space—ideal for summer BBQs and family fun. This home is located close proximity to schools, parks, and all the amenities Stonebridge has to offer! Don’t miss your chance to own this exceptional home in one of Saskatoon’s most sought-after neighborhoods. (id:62517)
Trcg The Realty Consultants Group
49 Marquis Road
Prince Albert, Saskatchewan
Strategically positioned along the highly coveted Marquis Road, this exceptional 7.87-acre property offers a prime location in a high-traffic area that would be ideal for any business venture. Set adjacent to the brand-new Yard District, the property enjoys unrivalled visibility and accessibility that ensures maximum profitability. Whether you are searching for a sound investment opportunity or seeking a prime location to expand your operations, this versatile real estate offering promises a world of possibilities. Your decision to call this property your own will undoubtedly prove to be a smart and bold move that will reap dividends for years to come. (id:62517)
Coldwell Banker Signature
2852 Rae Street
Regina, Saskatchewan
Nestled on a quiet, tree-lined street in the heart of beloved Old Lakeview, this enchanting 4-bedroom, 3-bathroom home blends timeless character with thoughtful updates. Built in 1913, it stands on a foundation that appears solid—an enduring testament to an era when homes were built with sustainability and longevity in mind. From the moment you arrive, the freshly painted exterior of both the house and garage sets a cheerful tone. Step onto the welcoming front porch and into a cozy parlour with a decorative fireplace, then wander into the sunroom—a perfect spot for morning coffee or peaceful reading. Original hardwood floors carry you through to a formal dining room, ideal for hosting, and a spacious, sun-filled kitchen. Here, you’ll find classic ivory shaker-style cabinets, an eat-up counter, and large windows overlooking the serene backyard. The main floor also includes a 3-piece bathroom and a versatile bedroom with brand-new parquet flooring. A bonus room—currently used as a salon—can easily be converted back into a laundry room at the buyer’s request. Upstairs, two lovely bedrooms and a full 4-piece bath await, along with a truly magical master retreat. Tucked among the treetops, it features a walk-in closet and a private 3-piece ensuite—your own personal sanctuary. Downstairs offers a finished recreation room and a thoughtfully designed nook, perfect for a reading corner, hobby space, or play area. The private backyard is a quiet escape, complete with a gazebo, lawn, and low-maintenance landscaping—ideal for lazy afternoons or lively evening gatherings. A single detached garage completes this charming property. Come see why 2852 Rae Street is more than just a house—it’s a place where past and present harmonize beautifully, ready to welcome your next chapter. (id:62517)
Realtyone Real Estate Services Inc.
404 Park Drive
Tobin Lake, Saskatchewan
Affordable Building Option at Tobin Lake. 68x100 lot available in Tobin Place Subdivision. Take a drive out and have a look at 404 Park Drive. Be a builder or bring a builder! Let lake life be your reality. Put your dreams on a blueprint and make it happen. Taxes for 2025 are $1,278.32, and the water with the lagoon fees for 2025 are $350.00 for the year. (id:62517)
Century 21 Proven Realty
Penthouse B 537 4th Avenue N
Saskatoon, Saskatchewan
Welcome to 537 4th Ave N in The Berkley This large penthouse features and exceptional outdoor space overlooking the city with East, North & West view. Good size corner unit with 1556 sqft , 2-bedroom, 2 bath condo was fully renovated in 2011. Upgraded triple pane windows and exterior doors in 2020. You are sure to be impressed with the quality finishing & decor in this unit. Spacious rooms, open concept, stunning white kitchen, granite countertops & loads of storage both in and outside the unit. With a healthy condo association The Berkley is ideally situated in City Park, close to downtown and river. The Penthouse views facing East/West & North are spectacular and ever changing with the seasons. The two beautiful decks are an open invitation to develop further. Potential for hot tub and a spectacular outdoor area. Approximately 1800 sqft of space outdoor space to fulfill all your entertainment and daily living requirements. One of a kind property with this outdoor living space. One parking space right at the front door, and additional parking is possible to rent. Call your REALTOR® to view this spectacular condo today. (id:62517)
RE/MAX Saskatoon
7 1st Street
Elmsthorpe Rm No. 100, Saskatchewan
This 2136sq ft home is located in Truax just 15 minutes from Avonlea. Upon entering the home you'll find the large front porch that leads in to the living room with original character and charm, including the antique tin ceilings. The main floor features a large family room addition, den (which would make a great office), dining room, eat-in kitchen and 4pc bath. Upstairs you'll find a spacious principal bedroom with a balcony and attached den that would make a great nursery or a huge walk- in closet. Another bedroom and bath/laundry complete the second floor. The large yard includes a 600sq ft deck and a shed with antique tin siding and roof. This home also features a 200 amp panel and 300 gal water tank with pump and quick connect hose for the cistern. This home has enough space to add additional bedrooms and endless possibilities to fit your family. (id:62517)
Century 21 Dome Realty Inc.
1631 20th Street W
Saskatoon, Saskatchewan
Seize this rare opportunity to own a well-established, leasehold pharmacy in the heart of Saskatoon’s central business district. Operating successfully for over 23 years, this thriving business generates approximately $2 million in annual revenue. Strategically located directly across from St. Paul’s Hospital, the pharmacy benefits from a steady stream of foot traffic and a loyal customer base. As an added advantage, (id:62517)
Aspaire Realty Inc.
301 Belfast Street
North Portal, Saskatchewan
Very nice two bedroom bungalow on a double corner lot on the edge of the International Golf Course in North Portal. The kitchen features oak cabinets and a gas stove. The spacious living room has a bay window overlooking the south yard. The foyer and porch allow ample space for storage and entering the home. There is also Double attached garage and 2 sheds. The large lot has mature trees all the way around as well as a garden plot. (id:62517)
Century 21 Border Real Estate Service
229 4th Avenue E
Gravelbourg, Saskatchewan
ADD THIS PROPERTY TO THE VIEWING LIST! Situated in the beautiful Town of Gravelbourg this bungalow should be on your viewing list if you are maybe looking for a first time home or even a family home. The home has central air, high efficiency furnace, newer shingles, five bedrooms and a great backyard for letting your hair down to relax and enjoy. The town has all or most services that most of us are looking for like a hospital, doctor's offices, rinks, schools, churches, restaurants, gas stations, grocery store and so much more. Book your private viewing today!!! (id:62517)
Royal LePage® Landmart
335 20th Street W
Saskatoon, Saskatchewan
Don't miss this rare chance to own a well-established, freehold pharmacy in the heart of Saskatoon’s central business district. Successfully operating for over decades, this thriving business generates approximately $2 million in annual revenue. Ideally situated just 1.6 km from St. Paul’s Hospital, it enjoys consistent foot traffic and a loyal downtown customer base. As a bonus, the sale includes the commercial property, providing buyers with a complete investment package and long-term stability. Whether you're an investor or a healthcare professional, this turnkey business is primed for a smooth ownership transition. (id:62517)
Aspaire Realty Inc.
