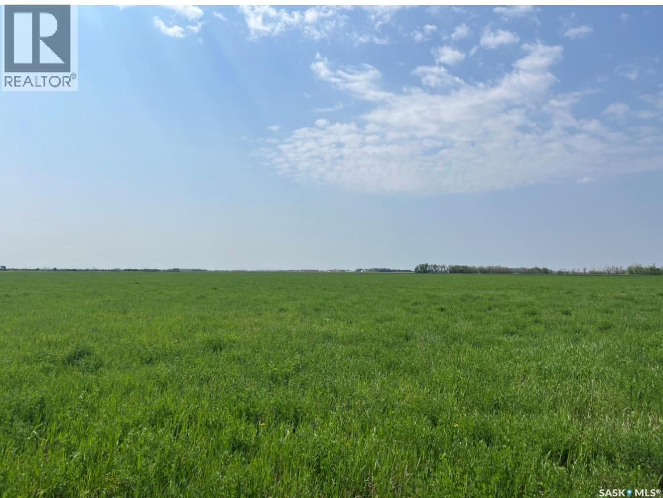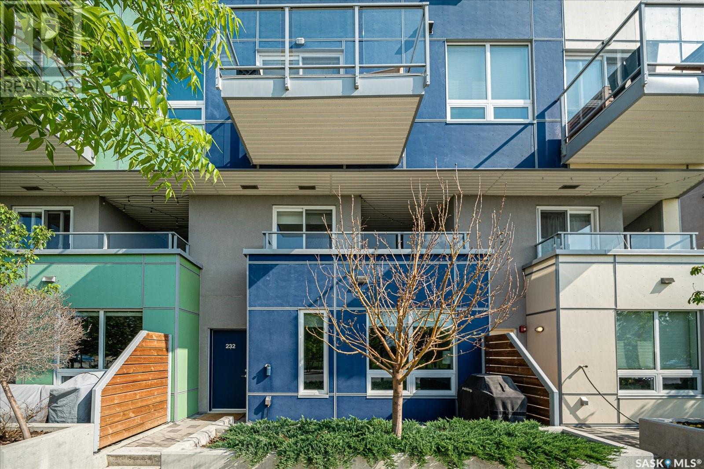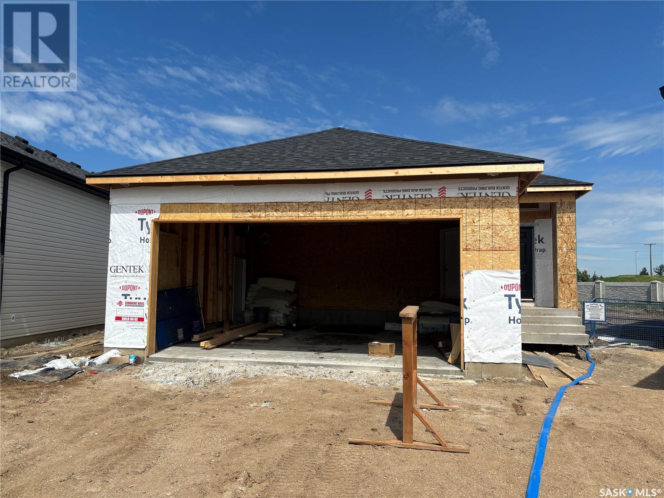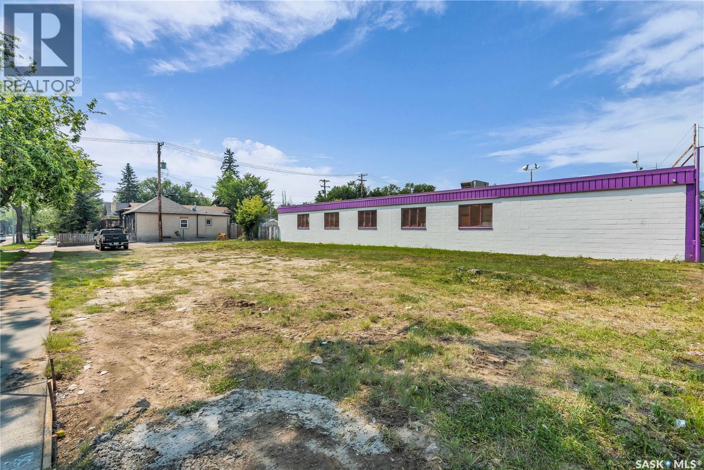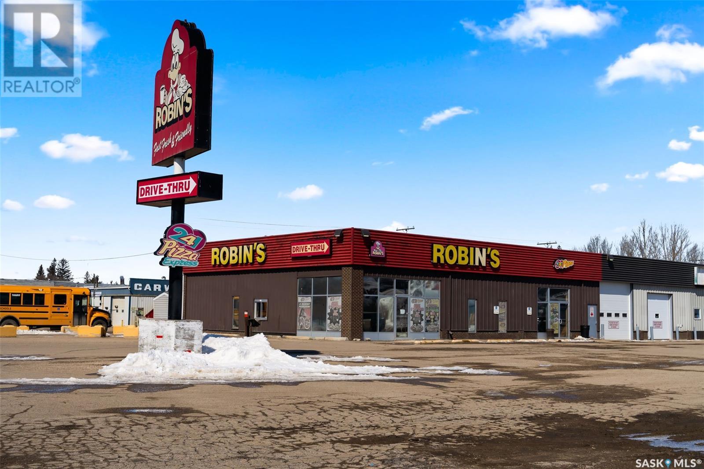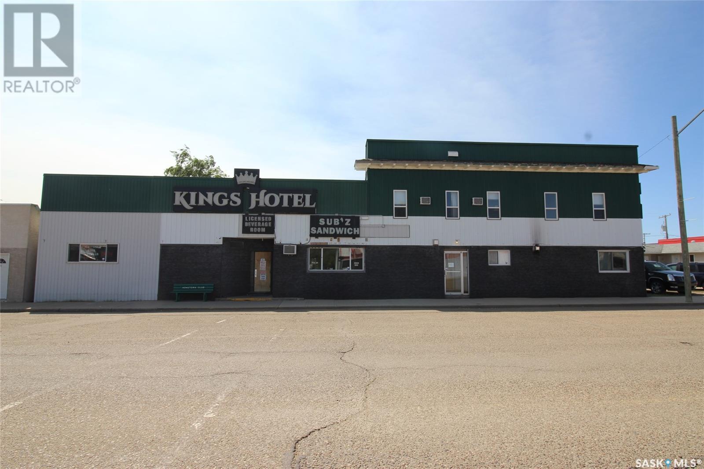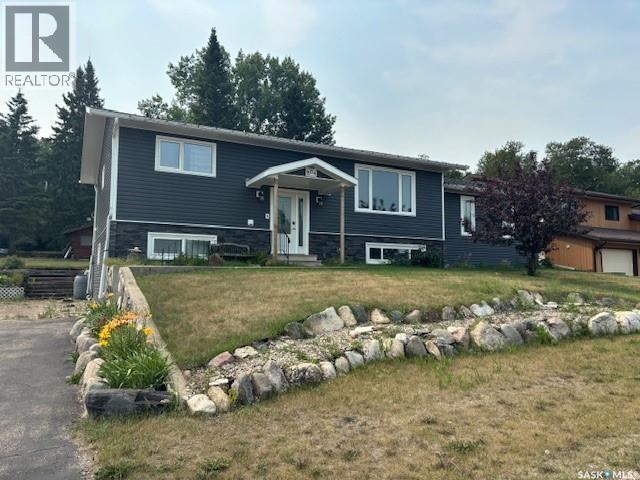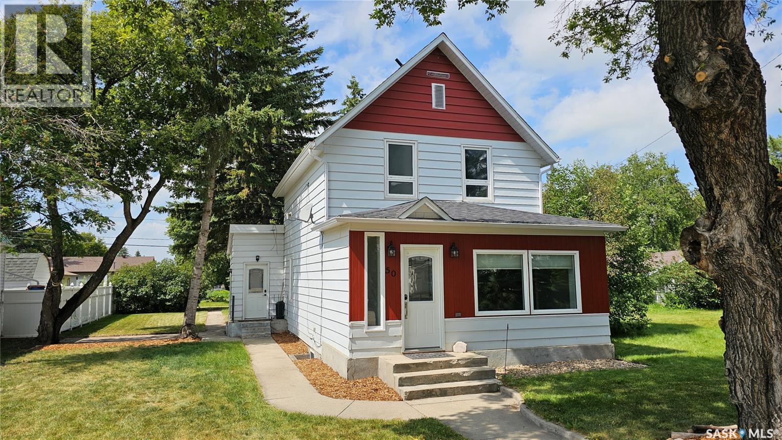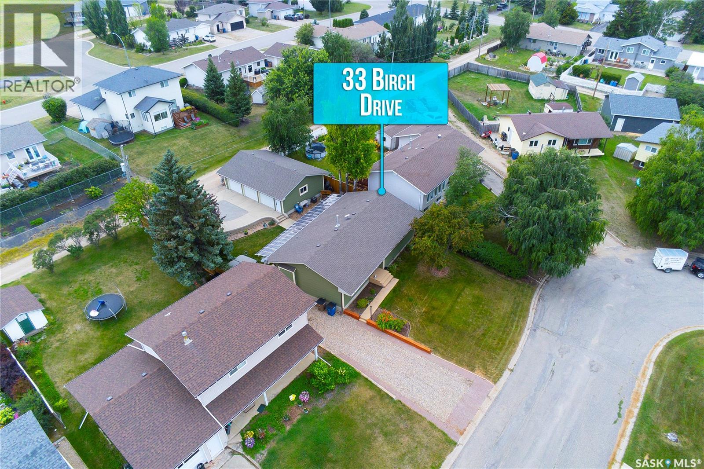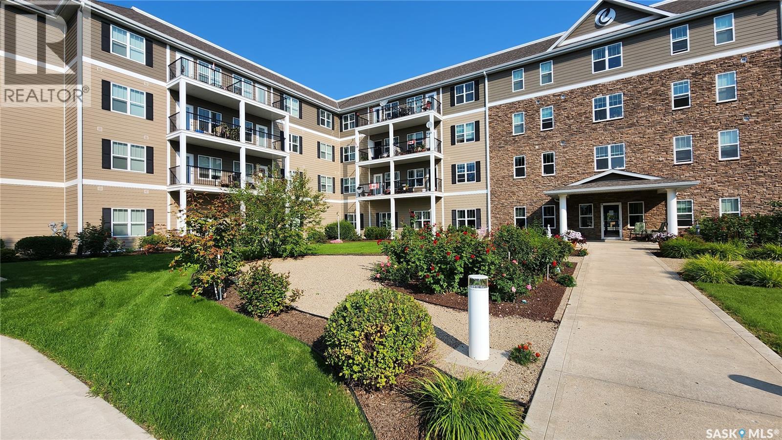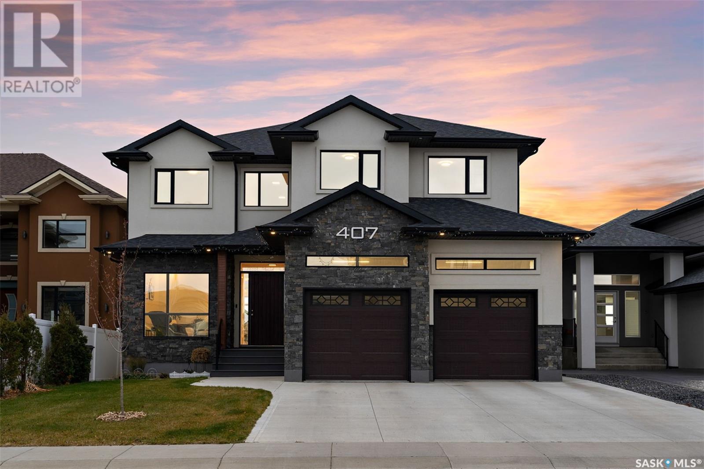Lorri Walters – Saskatoon REALTOR®
- Call or Text: (306) 221-3075
- Email: lorri@royallepage.ca
Description
Details
- Price:
- Type:
- Exterior:
- Garages:
- Bathrooms:
- Basement:
- Year Built:
- Style:
- Roof:
- Bedrooms:
- Frontage:
- Sq. Footage:
Sorochka Land
Corman Park Rm No. 344, Saskatchewan
80 acres bordering the city of Saskatoon to the south and east. Zoned DAG2 District to accommodate extensive and intensive agricultural activities in areas designated for future urban growth. The zoning district provides for a range of complementary uses that are compatible with agricultural and residential land uses in close proximity to the P4G Urban Municipalities while supporting the diversification of agriculture. (id:62517)
Coldwell Banker Signature
232 Sonnenschein Way
Saskatoon, Saskatchewan
Sophisticated architecture and functional design come together in this centrally located, modern two-storey condominium. Located in River Landing—just steps from the Remai Modern, Meewasin Trail, and the city’s best cafés—this home is ideal for an active professional or as a revenue property alike. Facing a lovely park and next to the Gather Local Market, the unit offers rare outdoor living with two private balconies—each accessible from the upper-level bedrooms—and a private, landscaped patio on the main floor. The main level features open, well-proportioned, and light-filled living spaces. A central kitchen with island, stainless steel appliances, dedicated dining area, and a bright living room with large windows anchor the space. A generous den on this level makes for an ideal home office or flex space. A walk-in pantry, powder room, and enclosed storage room complete the floor. Upstairs, two spacious bedrooms each have access to their own private terrace. The primary includes a walk-in closet and its own ensuite, while the second bedroom is steps from another full bath and the in-suite laundry. Two underground parking stalls, a storage locker, in-suite ventilation system, and access to bike storage round out the offering. Pets permitted with restrictions. Condos of this caliber rarely come to market—well-positioned for both lifestyle and long-term value. (id:62517)
Coldwell Banker Signature
435 Doran Crescent
Saskatoon, Saskatchewan
Discover a serene lifestyle in this stunning 1407 sq. ft. bungalow, ideally situated on a quiet crescent in Brighton. With convenient access off College Drive, this home is nestled on a large pie-shaped lot with no rear neighbors, just blocks away from parks and a vibrant retail hub. 2 bedrooms + convertible den, 2 beautifully finished bathrooms, Main floor laundry for convenience, Ample storage, including 2 walk-in closets. Oversized 24’ x 24’ garage. Please note photos are from a previous build of the same house, a full list of specs is available. (id:62517)
Boyes Group Realty Inc.
1001 20th Street W
Saskatoon, Saskatchewan
Located at 1001 20th Street West, this highly visible corner lot offers exceptional development potential in the heart of Saskatoon’s revitalized Riversdale neighbourhood. With approximately 55 feet of frontage, this property is zoned B5C, providing flexibility for a variety of permitted uses including a place of worship, car wash, boarding apartment, day care, and more. The B5C zoning allows for both commercial and mixed-use development, making it ideal for entrepreneurs, investors, or community-focused projects. Positioned in a high-traffic area with strong foot and vehicle exposure, this lot sits within walking distance to shops, restaurants, and local amenities.Don’t miss your opportunity to secure a well-located parcel in one of Saskatoon’s most dynamic and growing neighbourhoods. Contact your REALTOR® today for more information on zoning and development options. (id:62517)
Century 21 Fusion
121 Sioux Avenue S
Fort Qu'appelle, Saskatchewan
This property features Robin's Coffee, Donuts & Pastries, partnered with 241 Pizza in a dual-brand franchise opportunity. The combination offers diversified revenue streams and established brand recognition. Prospective buyers must qualify for both the franchise and the lease. (id:62517)
Exp Realty
207 Otterloo Street
Indian Head, Saskatchewan
Located in the charming town of Indian Head, Saskatchewan, just 70 km east of Regina, this spacious 5,188 sq. ft. (formerly Pine Lodge) sits on a large 21,375 sq. ft. corner lot across from a park. This property is zoned residential but is listed a Commerical listing. Please consult Indian head town office and website for different ways this property could be utilized. With 21 bedrooms, multiple offices, common areas, washrooms, and a large kitchen, Recent upgrades include new 400-amp electrical service, a new gas meter, full asbestos remediation, fresh interior paint, and multiple updated windows. While it requires flooring and final touches, this versatile property offers incredible potential. (id:62517)
Realty Executives Diversified Realty
90 3rd Avenue W
Shaunavon, Saskatchewan
Kings Hotel in Shaunavon is ready for your vision. This cornerstone of the community has been in continuous operation since 1928. The business comes complete with 125 seat tavern, 57 seat dining room and 21 motel rooms. The tavern is set up with a full kitchen, laid out for maximum efficiency, featuring a pizza oven, char boiler, grill/oven combination and deep fryer. The cold prep table is large, and the space has a walk in cooler and full dishwashing station. The bar has a large walk-in cooler, service tap and off-sale license included. The tavern features 7 VLT machines. The building features 11 suites in the main building (3 of the suites are kitchenettes) and 10 suites in the annex (built in 2008). The business is being sold “AS IS, WHERE IS” including all you need to turnkey this business. Liquor inventory is available separately. Price includes liquor license, food license and off-sale license. (id:62517)
Access Real Estate Inc.
864 Mcneil Crescent
Sturgis, Saskatchewan
Discover this rare find in a sought-after neighborhood in Sturgis, SK. This spacious home offers 1,584 square feet on the main level, featuring a beautifully renovated kitchen (2018) with a breakfast bar, a large living room, and a sunken recreation area perfect for relaxing or entertaining guests. The master bedroom includes a private 3-piece ensuite, with an additional bedroom and a main floor laundry area adding convenience. The main bathroom boasts a jetted bathtub, ideal for unwinding. A standout feature is the massive sunroom added in 2019, providing a bright, versatile space to enjoy with family and friends. The basement, extensively renovated in 2022, includes a generous recreation room, two large bedrooms, a 3-piece bathroom, and a utility area. Outside, the huge yard offers privacy with mature trees, a garden, a pond, and plenty of space for outdoor activities. The property also includes a fully heated double detached garage and parking for up to 8 vehicles. Additional amenities include central air conditioning and NG BBQ hookup! Included in the purchase price: fridge(2), stove, washer, dryer, bar stools, armoires, BBQ, and all window coverings. This home combines modern upgrades with spacious living and outdoor tranquility—an exceptional opportunity not to be missed. Call today for more details as you don't want to miss out on this one! (id:62517)
Community Insurance Inc.
50 Antrim Street
Lanigan, Saskatchewan
Step into charm and comfort at 50 Antrim Street in Lanigan! This beautifully refreshed two-storey home offers 1,340 square feet of living space, with 3 bedrooms and 1 full bathroom—perfect for young families, first-time buyers, or anyone looking for a smart investment. Built in 1912, the home has all the character you'd expect, but with a modern twist thanks to a long list of updates completed in July 2025. New flooring, fresh paint, crisp trim, and exterior upgrades including new shingles give this home a clean, stylish feel while preserving its original warmth. The heated single attached garage is a huge bonus, offering convenience and comfort year-round. Located on a quiet street in a welcoming community, this property is priced right and move-in ready. Whether you're looking to settle in or rent out, this updated character home is a rare find at a great value. (id:62517)
Centra Realty Group Inc.
33 Birch Drive
Birch Hills, Saskatchewan
Welcome to your dream home! This stunning bungalow boast 12550sw ft of beautifully designed living space, perfectly blending comfort and style. Remodeled White Kitchen: A chefs delight featuring butcher block countertops, modern appliances and ample storage. Spacious Dining Area: Ideal for large family gatherings or entertaining, offering a seamless flow to the kitchen and living room. Large Living room: Bright and inviting, perfect for socializing with friends and family. Fully Finished Basement: Expansive space with two additional large bedrooms, providing privacy and versatility for guests or a home office. Three Bedrooms Up: Generous bedrooms with beautiful hardwood floors and ample natural light. Outdoor Oasis: Oversized 3 car garage perfect for vehicles, toys and additional storage. Large Patio and Sundeck: Enjoy summer days and early mornings with a coffee will enjoying the flowers and lovely landscaping. Don't miss out on this beauty maintained home in the peaceful and sought after town of Birch Hills. Schedule your viewing today and experience all this lovely bungalow has to offer. (id:62517)
Boyes Group Realty Inc.
323 680 7th Avenue E
Melville, Saskatchewan
Welcome to Suite 323 at Cumberland Villas in Melville — a cozy and well-designed 473 sq. ft. 1-bed, 1 bath suite on the 3rd floor. This bright, west-facing unit features a functional galley-style kitchen with four appliances and ample counter space, flowing seamlessly into the living area. The spacious bedroom includes a large walk-in closet and a 4-piece ensuite for added comfort. Additional highlights include a convenient in-suite laundry area off the kitchen, a welcoming foyer with extra storage, and a private west-facing balcony perfect for enjoying the fresh air and sunshine. Residents of Cumberland Villas enjoy access to a range of excellent amenities, including a dining area and bistro, library, elevator, workshop, lounge, and a recreation center — all designed to support an active and engaging lifestyle. A dedicated parking space and beautifully maintained courtyard complete the offering. Condo fees are just $245/month, making this suite an attractive and affordable living option. (id:62517)
Royal LePage Next Level
407 Kenaschuk Crescent
Saskatoon, Saskatchewan
Welcome to 407 Kenashusk Cres. This exceptional home with more than 4400 sq ft living space represents luxurious simplicity. Fantastic location backing the NE swale with panorama view of the serene park, pond and walking paths. This gorgeous home offers 6 bedroom, 5 bath, 2 kitchen, 1 living room, 1 family room, professionally finished walkout basement with bedroom, den, bathroom and family room,. No expense has been spared. The exterior features Sagiper boarding and EFIS stucco completed with stone for better sound and heat insulation. Large covered deck is maintenance free. Inside the house you will find all the bells and whistles! Spacious foyer with soaring ceiling, spacious living room with tray ceiling, electrical fireplace, built-in cabinets and featured wall, gourmet kitchen plus a enclosed spice kitchen with custom cabinets, quartz counter tops, back splash and high end stainless steal appliance package including gas stove. Large dining space has a patio door leading to the back deck. High-end engineering floor throughout. The up level has 9 feet ceiling and awesome layout with 5 generous-sized bedrooms, 3 bathrooms and a bonus space. Master bedroom is spacious and features a walk in closet, large 5 piece bath including soaking tub and his and her sinks; there’s another bedroom which also has a 3 piece ensuite. Laundry room is conveniently located on the 2nd floor as well. The walkout basement is professionally developed and it features 9ft ceilings, laminate flooring, very bright family room, spacious game room / recreation space, 1 extra bedroom and 4 piece bathrooms. Backyard features patio area, garden area, underground sprinkler system and maintenance-free composite fence. Other notable features include 3 zoned heating control system, heated two car garage with 3 car driveway in the front, HRV, humidifier, and central AC. This property is one of a kind. Absolutely must-see!*** Take a look at VIRTUAL TOUR to get a sense of this fantastic house.*** (id:62517)
Royal LePage Varsity
