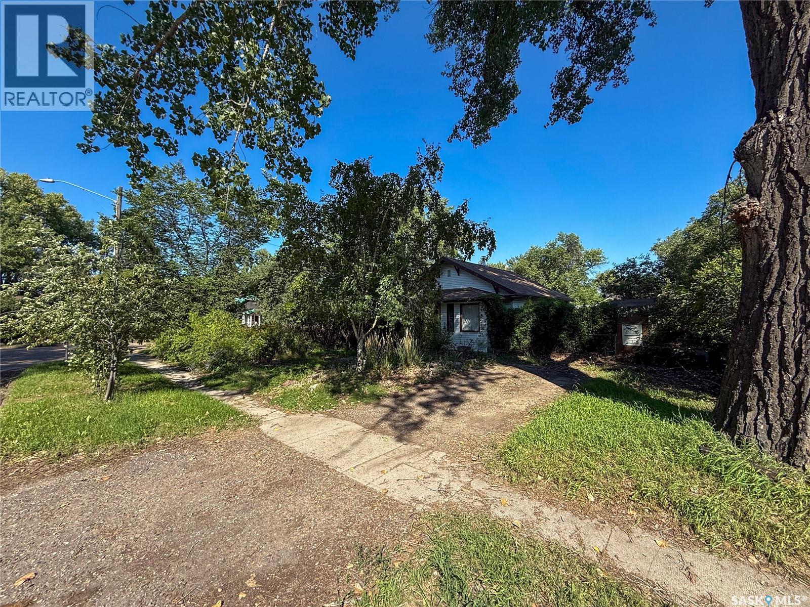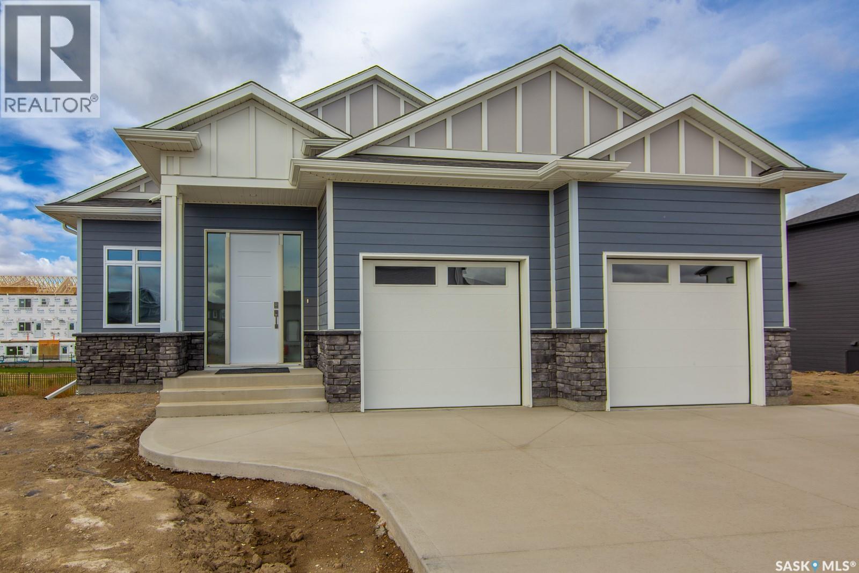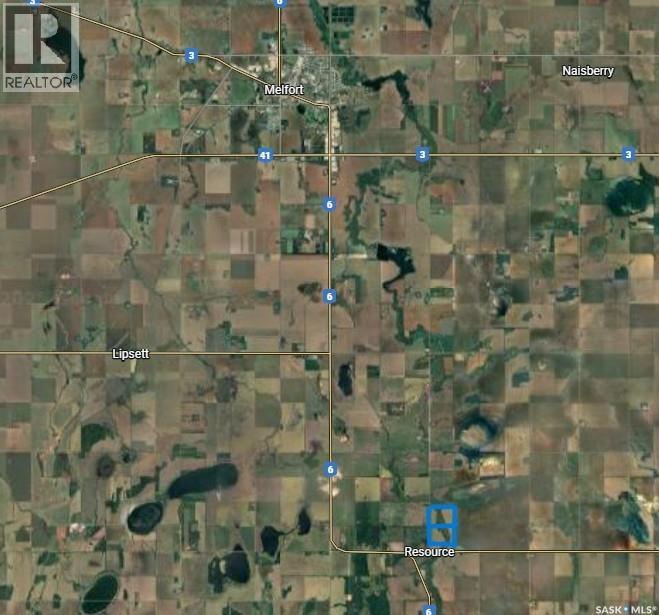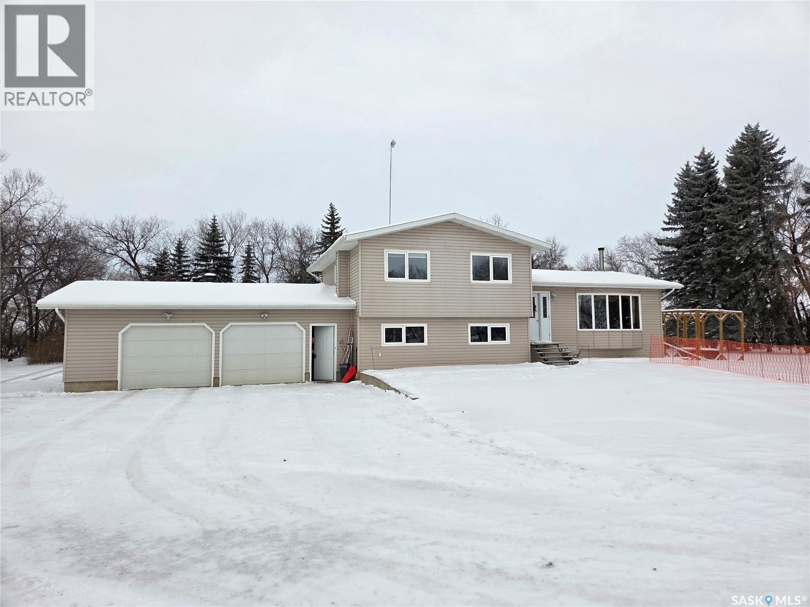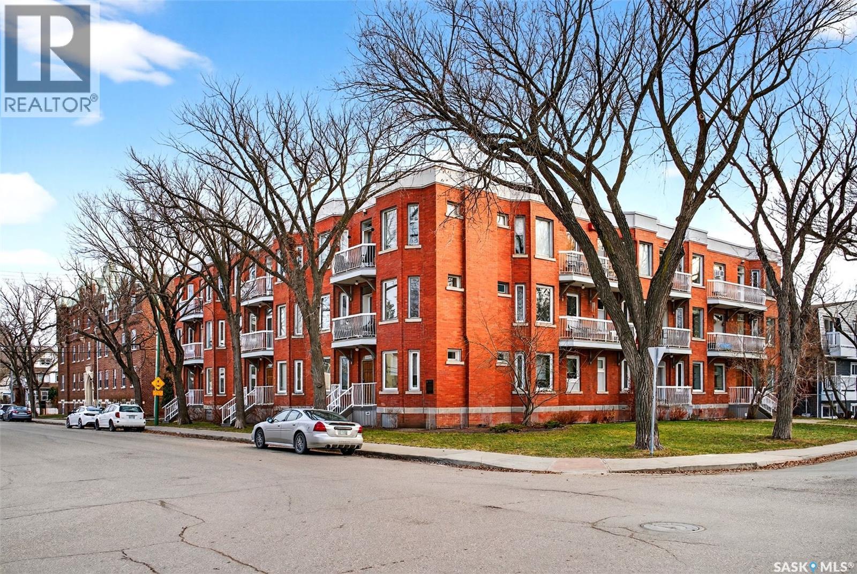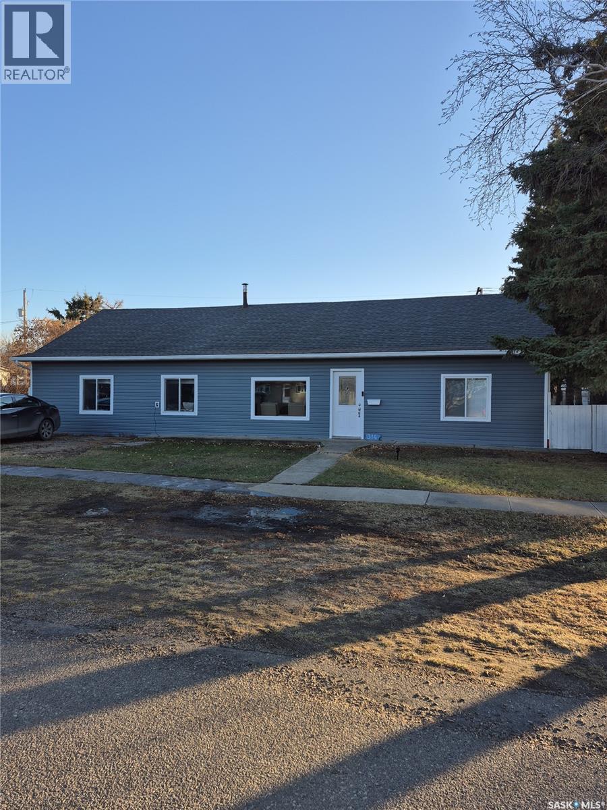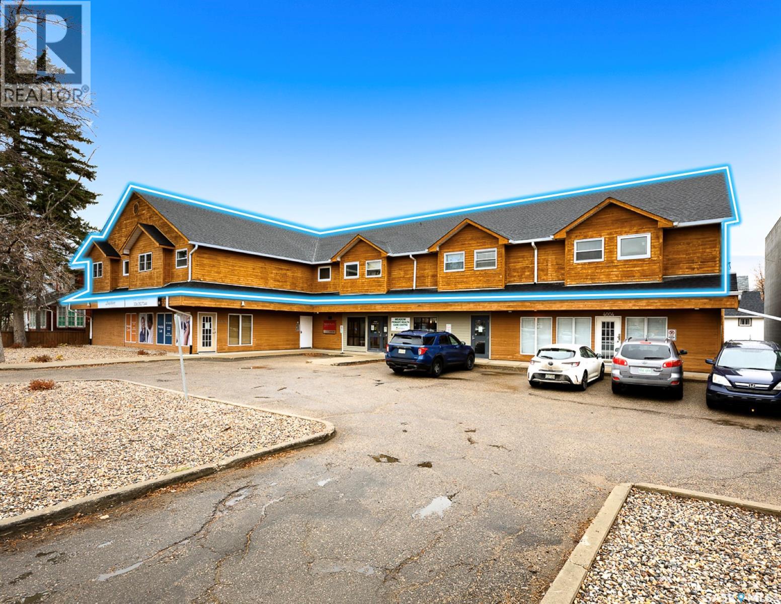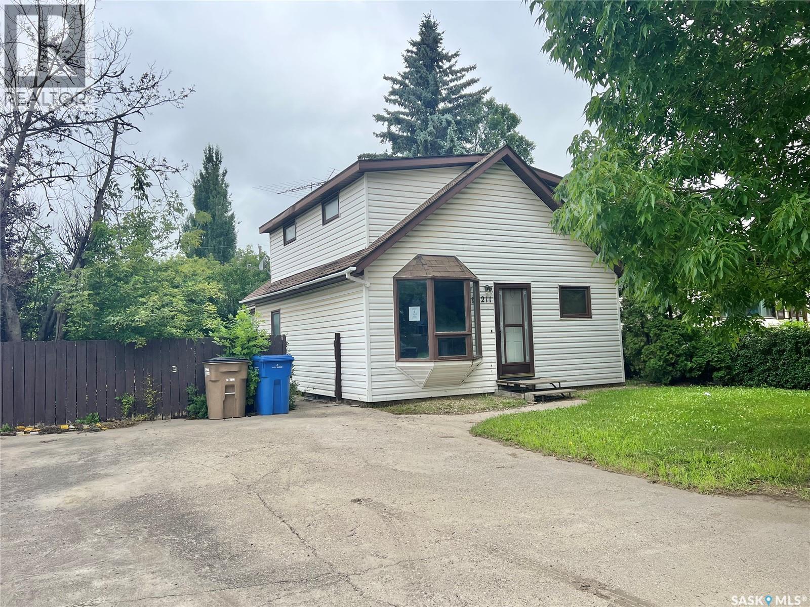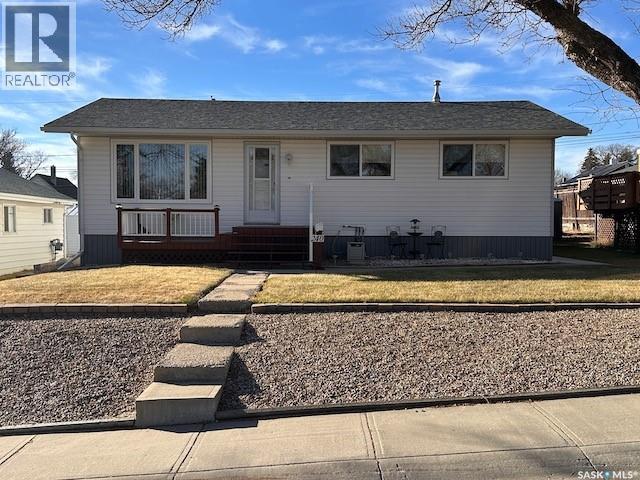Lorri Walters – Saskatoon REALTOR®
- Call or Text: (306) 221-3075
- Email: lorri@royallepage.ca
Description
Details
- Price:
- Type:
- Exterior:
- Garages:
- Bathrooms:
- Basement:
- Year Built:
- Style:
- Roof:
- Bedrooms:
- Frontage:
- Sq. Footage:
137 Fir Avenue N
Eastend, Saskatchewan
Welcome to 137 Fir Avenue N in Eastend — a charming 689 sq. ft. bungalow that offers character, privacy, and a one-of-a-kind outdoor setting. Originally built in 1928 with a thoughtful addition in 1950, this cozy home offers 1 bedroom, a 3-piece ensuite-style bathroom with dual access, and a partially developed basement with a den that can serve as an extra sleeping area or creative space. Step through the front gate and you’ll feel like you’ve entered your own secret garden. This property is a nature lover’s paradise — surrounded by lush greenery, mature perennials, raspberry bushes, mint, rhubarb, and more. The jungle-like curb appeal continues into the backyard, making it the perfect setting for peaceful mornings, inspired afternoons, and relaxing evenings. Enter the home through a spacious enclosed sunroom that’s ideal for your morning coffee or a good book. Inside, the open concept living and kitchen area features original hardwood floors and is full of warmth and charm. The kitchen is home to a show-stopping, antique-style stove that sets the tone for the rest of the space. The bedroom offers a large closet and connects to the bathroom, which also has access from the kitchen — keeping the layout functional without sacrificing character. Downstairs, the basement includes a den, laundry area, utility space, and additional room for storage or workshop potential. There’s also a rustic backyard shed that would make an ideal artist studio, workshop, or gardening hub. Located in the scenic community of Eastend — nestled in the Frenchman River Valley and famous for the T.rex Discovery Centre — you’ll enjoy local cafes, friendly neighbours, walking trails, and a welcoming, small-town vibe. Whether you're looking to downsize, escape the city, or simply embrace a slower pace surrounded by beauty, 137 Fir Avenue N is a rare find at an affordable price. (id:62517)
Exp Realty
635 Kenaschuk Crescent
Saskatoon, Saskatchewan
Stunning walkout bungalow backing green space in Aspen Ridge! Custom Built by reputable builder KW Homes, this home has everything you need and more for comfortable, stylish living. Main floor features 1670sqft w/primary bedroom & a bedroom/ office. The living room is bright and cozy, with large windows and beautiful vaulted ceilings. The open layout flows right into the kitchen, complete with a large island, tons of storage, and a walkthrough pantry – perfect for hauling groceries directly from the garage. The dining area has vaulted ceilings & is surrounded by windows that look out onto the greenspace. The walkout basement is fully finished with loads of natural light. It comes complete with a family room, 3 additional bedrooms (one with a spacious walk-in closet), 2 bathrooms, and a beautiful wet bar - all with direct access to your backyard. The double attached garage is completely finished. Every inch of this home has been carefully crafted with comfort and function in mind. Includes underground sprinklers, central vacuum, and many more features. (id:62517)
Realty Executives Saskatoon
162 Leskiw Lane
Saskatoon, Saskatchewan
Welcome to 162 Leskiw Lane, a quality 2024-built bilevel located in Saskatoon’s sought-after Rosewood neighbourhood. This spacious home offers 6 bedrooms and 4 bathrooms, highlighted by a fully developed and thoughtfully designed 2-bedroom legal suite. With its own private entrance, modern kitchen, separate laundry, and bright living area, the suite provides exceptional value as a dependable mortgage helper or an ideal space for extended family. The main level features an open-concept layout with large windows, a stylish kitchen, and comfortable living and dining spaces perfect for everyday living. Four generous bedrooms, including the primary suite with walk-in closet and ensuite, offer ample space for a growing family. Located just minutes from schools, Costco, grocery stores, parks, and all major amenities, this home pairs modern living with unbeatable convenience. An excellent opportunity to own a new build with strong income potential in one of Saskatoon’s most desirable communities. Great Opportunity for Investors and First Time Home Buyers. (id:62517)
Boyes Group Realty Inc.
10 Selkirk Crescent
Regina, Saskatchewan
Step inside this 1,824 sq. ft. 2 storey split home in sought-after Albert Park—a prime location just moments from Southland Mall, parks, schools, and convenient transit options. Designed with family living in mind, this 4-bedroom, 3-bathroom property blends generous space with great potential. A renovated kitchen, complete with sleek cabinetry and pot drawers, pot lighting, custom window coverings, updated flooring, and a full stainless steel appliance package (fridge, stove, microwave/hood fan, and built-in dishwasher). It opens seamlessly into a welcoming family room featuring an upgraded gas fireplace, soft carpeting, and patio doors that lead to a covered aggregate patio and good sized backyard—perfect for hosting or relaxing outdoors. Adjacent to the kitchen, the formal dining room offers a bright, open feel with its large window and easy flow into the living room, where expansive windows and upgraded carpeting create a warm, inviting setting for gatherings. The main floor also includes a flexible bedroom or office, a spacious laundry room with built-in cabinetry (washer and dryer included), and a convenient 3-piece bathroom. Upstairs, the primary bedroom provides comfort and privacy with double closets, upgraded carpet, and its own 3-piece ensuite. Two more bedrooms and a full 4-piece bathroom complete the upper level. The lower level adds even more versatility, offering a recreation/family area, a cozy den space, ample storage, and a dedicated utility room. A basement fridge and deep freeze are included as added bonuses (freezer in garage is included too). Notable upgrades include central air, central vac, newer shingles, updated flooring throughout, PVC fencing on one side of the yard, and an upgraded overhead garage door. The insulated double garage (24’D x 20’W) offers excellent space for parking and storage. This move-in-ready home delivers an exceptional blend of location, size, and quality—an ideal place for your next chapter. (id:62517)
Boyes Group Realty Inc.
Rm Of Star City Farm Land
Star City Rm No. 428, Saskatchewan
RM of Star City Farmland: Investment or Expansion Opportunity! Seize this excellent opportunity to expand your land base or invest in productive Saskatchewan agriculture. This two-quarter package, totaling approximately 310 acres, features productive grain land ideal for both operators and investors seeking rental income potential. Located within the RM of Star City, this land boasts approximately 204 (as per SAMA) cultivated acres. The soil is rated D and E with a SAMA assessment of $617,900. The property has been well-maintained and was seeded to peas during the 2025 growing season. The buyer can take possession of both quarters for Spring 2026 seeding. Possession is available ASAP. Note that the yard site is currently in the process of subdivision. The title change (closing date) of NW 27-43-18-2 will occur at the time of possession, as will possession of the SW 27-43-18-2. A subsequent title change (closing date) of SW 27-43-18-2 will be required upon finalization of the subdivision. As per the Seller’s direction, all offers will be presented on 01/05/2027 1:00PM. (id:62517)
Realty Executives Gateway Realty
Hogg Acreage
Tisdale Rm No. 427, Saskatchewan
Welcome to the perfect acreage to fit anyone's needs. 5 bedrooms, 2 bathrooms, 3 living areas and plenty of storage on this 4 level split just a short 8kms from the heart of Tisdale. 3.72 acres enclosed with in a complete shelterbelt with a large storage shed, 20x30x12 tarp shed, garden area and tree house for the little ones. Large deck with covered gazebo off the back entrance, year round fish pond with fish along the patio entrance to garage, enclosed CATIO for the cats with separate house entrance and a 2 car 30x24 attached garage with built in cabinets and electric plug in heater. All appliance except bar fridge and basement freezer included (stove and hood fan new) as will the couches and electric fireplace in the basement, bed in first upper bedroom, lawn sweep and garden tiller. Sewer is by septic tank with pump out to south east, water is rural pipeline, 200 amp panel box. Sump pump pumps out far behind garage. Many many upgrades in the past years make this home ready to move in and live the life. (id:62517)
Royal LePage Renaud Realty
304 2925 14th Avenue
Regina, Saskatchewan
Discover a rare top-floor retreat in the heart of Regina’s beloved Cathedral neighbourhood where historic character meets urban convenience. Set along mature, tree-lined streets and just steps from cafés, restaurants, boutiques, grocery stores, and downtown, this 1475 sq. ft. 3-bed, 2-bath condo captures the essence of Cathedral living. Step inside and be greeted by an abundance of natural light pouring through a stunning oversized skylight in the stairwell. At the front of the home, the expansive living room is anchored by crown moulding and a beautiful natural gas brick fireplace, creating a sense of comfort. The galley-style kitchen offers ample counter space and a versatile area that can serve as a dining nook or office. You will then find a back entrance door with an area for your BBQand a stairwell to the courtyard. A well-appointed 4-piece bathroom with a jetted tub and the convenience of in-unit laundry enhance day-to-day comfort.There are two bedrooms that offer flexibility for guests or a home office. Tucked at the end of the hall, the primary bedroom is truly a suite of its own, a spacious room featuring large windows, another charming brick fireplace, a private 2-piece ensuite, and walk-in closet. Enjoy the best of both exposures with two private balconies, a south-facing balcony overlooking the peaceful courtyard and a north-facing balcony with views stretching toward 14th Avenue, connecting you to the vibrant energy of the neighbourhood. Residents of this well-maintained building also enjoy exclusive access to a private courtyard, secure underground parking (one stall included), and locked storage—adding ease and practicality to everyday living. If you've been searching for a home that blends timeless character, thoughtful updates, and an unbeatable Cathedral location, this exceptional top-floor condo is the one. A rare opportunity to live in comfort, style, and community—all in one of Regina’s most desired neighbourhoods. (id:62517)
Exp Realty
314 Main Street E
Langham, Saskatchewan
All the conveniences on one level. Roomy open spaces. Beautiful 75 ' fenced back yard with a new 57x16' deck(hot tub Not included but is negotiable) 1680 sq ft home has had many upgrades inside and out (shows very nice). Large open kitchen and dinning room.3 large bedrooms, combination pantry and laundry,large storage room,new Vinyl plank flooring ,paint, new vinyl siding,newer windows and patio door, newer shingles,soffit facia and many more upgrades (id:62517)
Coldwell Banker Signature
4008 Dewdney Avenue
Regina, Saskatchewan
Excellent investment opportunity. Currently fully occupied. Overall, this property shows well with pride of ownership and good management can be seen as you tour the property. This multi family building features 7 condo apartments located directly across the Pasqua Hospital. It is located on the entire 2nd floor of the building as shown which was built in 1985. Main floor occupants are professional medical and office use. The suite mix features 5-2 bedrooms and 2-1 Bedroom units. The 2 bedroom units have 1.5 bath. All units have their own heating and central air conditioning. 7 parking stalls located at the rear. MAIN FLOOR IS NOT INCLUDED; DIFFERENT OWNERSHIP. CONDO FEES ARE $1,079.95 PER MONTH. (id:62517)
RE/MAX Crown Real Estate
211 2nd Avenue S
Melfort, Saskatchewan
Welcome to this family size home that offers an open concept design that provides a large kitchen that features an island! The living room has a back door accessing the patio to enjoy. There is one bedroom on the main floor and three bedrooms on the second level. Three piece bathroom with laundry on main floor and a full bath on the second level. The basement is finished to utilize as a family room or storage. The home has attractive street appeal with charm that has front parking and walking distance to the Maude Burke Elementary School. (id:62517)
Royal LePage Hodgins Realty
7320 Dalgliesh Drive
Regina, Saskatchewan
Are you searching for a place to call home before Christmas, check out this beautifully updated 823 sq ft top-floor condo located in Regina’s desirable Sherwood Place neighbourhood. This bright and inviting home has been thoughtfully maintained and offers both comfort and functionality. The spacious living room is filled with natural light from large windows and features laminate flooring that flows seamlessly into the kitchen. The kitchen itself is both stylish and practical, showcasing white cabinetry, butcher block countertops, and extended counter and cabinet space. A convenient built-in desk area adds versatility for work or study. Both bedrooms are generously sized with plush carpeting and ample closet space, while the 4-piece bathroom includes a tiled surround for a modern touch. The in-suite laundry room comes equipped with a new washer and dryer, along with plenty of storage space. The furnace and air conditioning have been updated as well. There is additional storage on the balcony and the lights and privacy greenery make the balcony the perfect place to relax. This top-floor unit offers privacy, low-maintenance living, low property taxes and tasteful updates throughout—perfect for first-time buyers, downsizers, or anyone seeking a move-in ready home in a great location! (id:62517)
RE/MAX Crown Real Estate
240 8th Avenue Nw
Swift Current, Saskatchewan
Well-Cared-For 4 Bedroom, 2 Bathroom Home – Original Owners Since 1976! Pride of ownership shows throughout this beautifully maintained home, owned by the same family for nearly 50 years. Featuring 4 bedrooms, 2 bathrooms, and convenient main floor laundry, this home offers comfort and practicality for the whole family. Updates include newer flooring upstairs, PVC windows, a high-efficiency furnace, water heater (2020), and new shingles (2024). Bathrooms have been tastefully renovated—upstairs in 2011 and downstairs in 2019. Additional features include a sewer back-up valve and heat equalized at just $55/month. Enjoy the outdoors with a covered back deck, fire pit area, and fully fenced yard. The 24’ x 26’ insulated and heated garage is ideal for vehicles or hobbies. This property has been exceptionally well looked after and is ready for its next chapter. (id:62517)
Exp Realty

