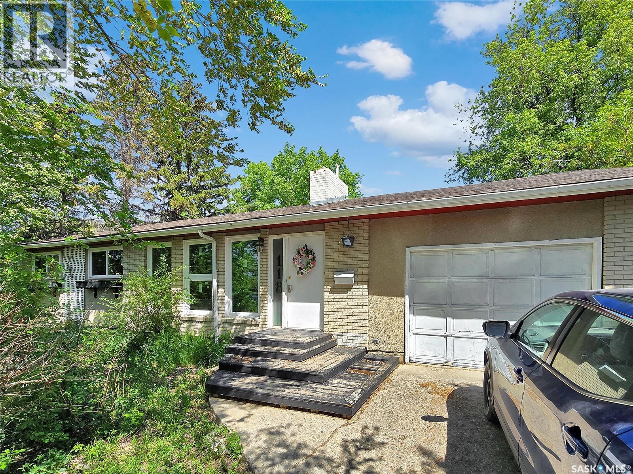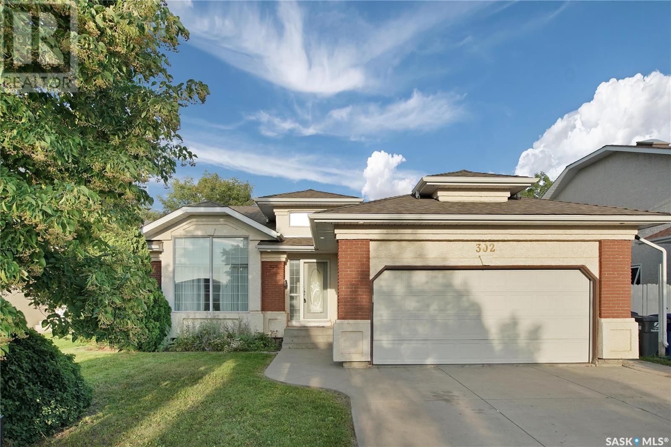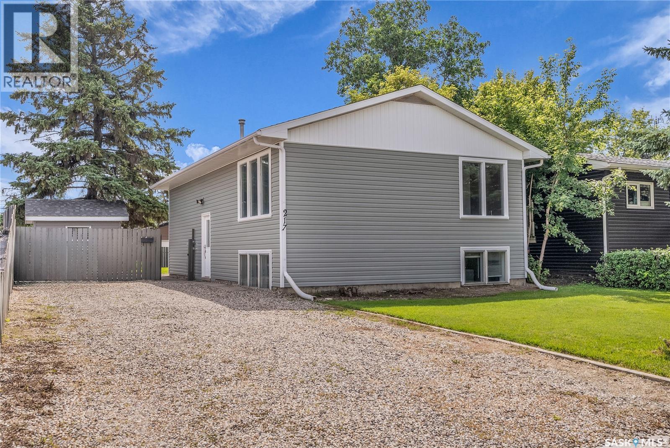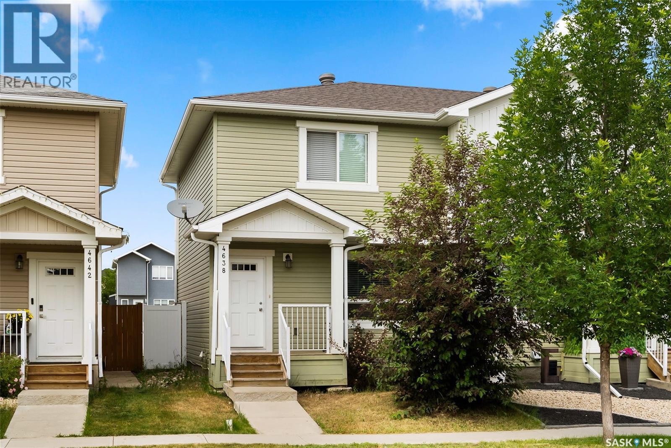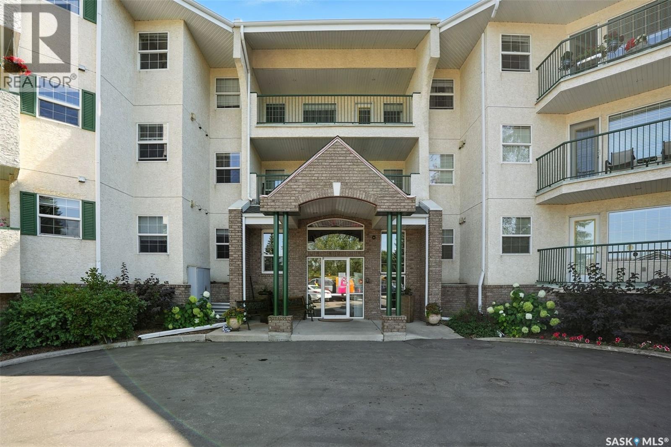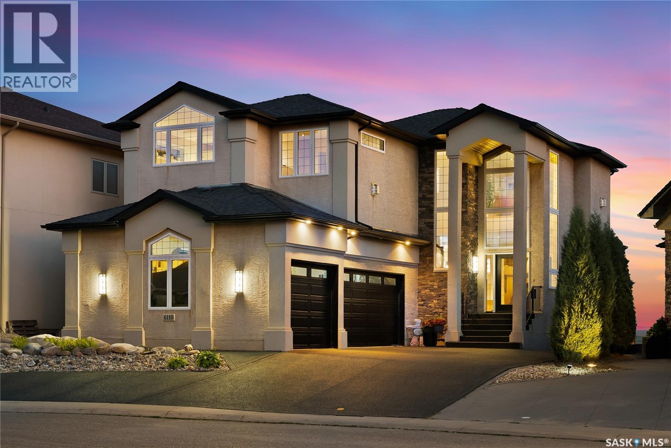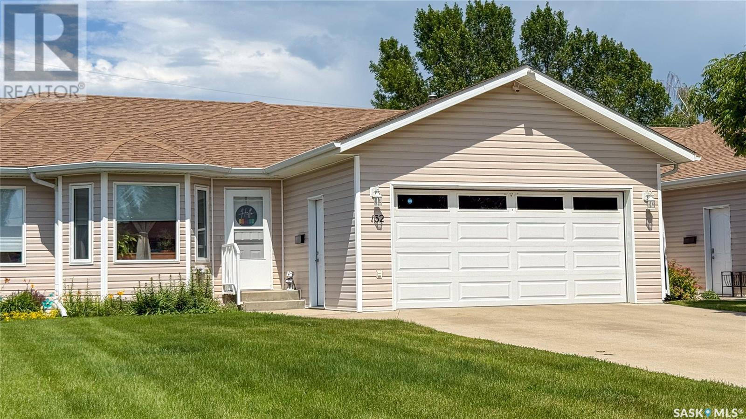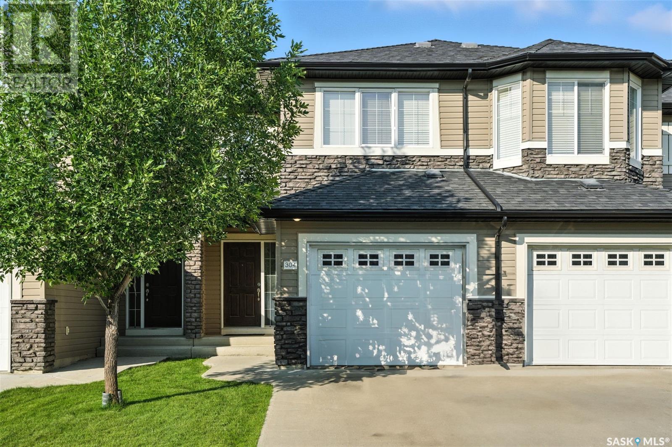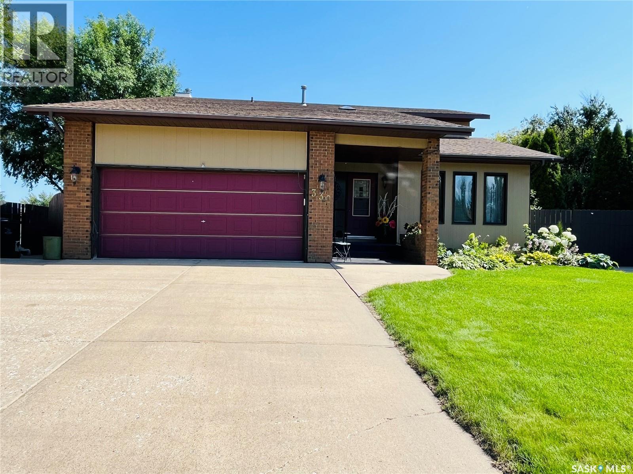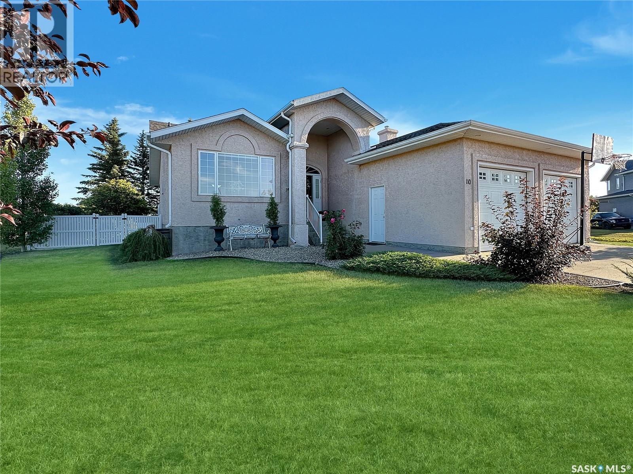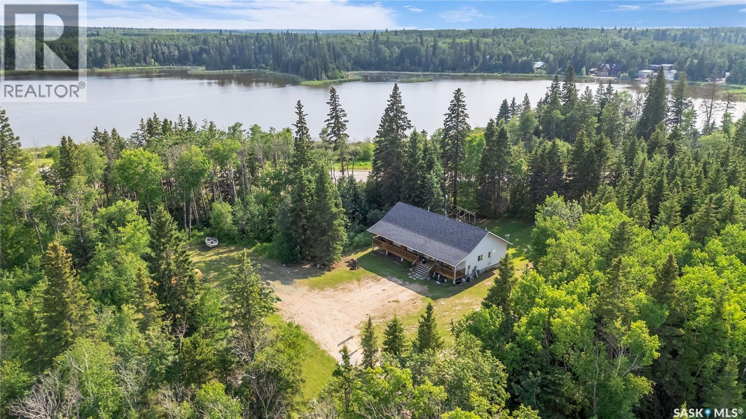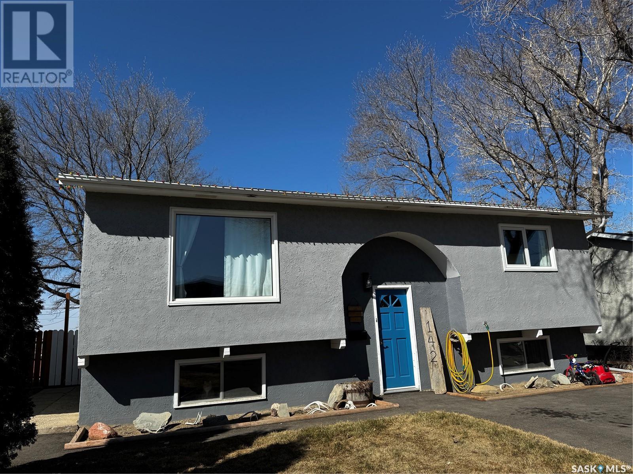Lorri Walters – Saskatoon REALTOR®
- Call or Text: (306) 221-3075
- Email: lorri@royallepage.ca
Description
Details
- Price:
- Type:
- Exterior:
- Garages:
- Bathrooms:
- Basement:
- Year Built:
- Style:
- Roof:
- Bedrooms:
- Frontage:
- Sq. Footage:
303 1st Avenue N
Naicam, Saskatchewan
Welcome to 303 1st Ave. N. in Naicam Sk. Built in 1988 and is 1044 sq ft. There are 2 bedrooms and a four piece bath on the main floor and two bedrooms and a 1/2 bath en suite in the basement. Single attached garage with direct entry to house that is insulated and heated. Recent upgrades in 2025 include all carpet in the house. New flooring in both bathrooms. New vanity in basement bathroom. And a window in the basement bedroom. Book your viewing today. (id:62517)
RE/MAX Blue Chip Realty - Melfort
931 111th Street
North Battleford, Saskatchewan
This four-bedroom, two-bathroom home is ideal for families, located in a prime area. It has a functional and efficient layout, including mainfloor laundry designed for comfort and convenience. The kitchen and dining room feature updated cabinets and countertops, with ample space for large gatherings, and a porch leading to the backyard. The spacious living room is bright with natural light, perfect for your plants, a large sectional and other furniture. Making it the perfect place to wind down at the end of the day. The four-piece bathroom upstairs includes a jacuzzi tub and plenty of cabinet space. Downstairs, you'll find two additional bedrooms and another bathroom. The water heater is four years old, and the furnace has had major components replaced recently. The shingles and the flooring in the kitchen and porch were replaced August of 2025. The fully fenced backyard features a patio, mature trees, landscaping, and a single-car garage. Your retreat awaits, call an agent today (id:62517)
RE/MAX Of The Battlefords
6110 Clarence Avenue S
Corman Park Rm No. 344, Saskatchewan
Welcome to this charming acreage less than 10 km south of Saskatoon, offering the perfect balance of privacy, space, and convenience. With only 2 km of grid road and the rest paved, you’ll enjoy an easy commute while embracing peaceful country living. Surrounded by mature trees, the property feels like a private park with plenty of room to garden, play, and relax. The bungalow features 4 bedrooms and 2 bathrooms, freshly updated with new flooring and paint throughout. The main floor offers a bright living room with a large front window, a sunny dining area, and a farmhouse-style kitchen with butcher block countertops, stainless steel appliances, and a walk-in pantry. The stunning main bathroom includes modern fixtures, custom shelving, and main floor laundry. A large den off the garage adds flexible space for a games room, office, or hobby area. The lower level includes a cozy family room, a large bedroom, 2-piece bath, and ample storage including a dedicated room for the cistern, connected to Dundurn water via drip system. Out back you will find an impressive 5,500 sq. ft. outbuilding, once used as a honey factory. While it does require some work and TLC, its sheer size offers incredible potential, especially since new structures of this scale aren’t permitted to be built on residential acreages today. Whether you envision it as a workshop, storage, or a future project space, it’s a rare and valuable feature. The yard is equally impressive, with mature trees and a hugelkultur garden designed for low-maintenance, high-yield harvests of fruits and vegetables. If you’ve been dreaming of country living close to the city, this property delivers—an updated home, unique outbuilding, treed yard, and unbeatable location, all just minutes from Saskatoon. (id:62517)
RE/MAX Saskatoon
118 N Railway Street W
Warman, Saskatchewan
Welcome to 118 N Railway Street W in Warman! This cared for 5-bedroom, 3-bathroom bungalow offers 1,392 sq ft on the main floor along with a fully finished basement, giving you plenty of room to spread out. The main level features a bright and inviting living room, a functional kitchen with plenty of cabinetry, and a dining area that’s perfect for gatherings. The lower level adds even more living space with a comfortable family room, games area, and two additional bedrooms. Some renovations possible with opportunity for sweat equity. Step outside to a fenced backyard where you’ll find both a single attached garage and a large 2-car detached garage—ideal for extra parking, storage, or a workshop. Sitting on a 50x120 lot and located close to schools, shops, and other amenities, this home is move-in ready and waiting for its next owner. Don’t miss your chance—call today to book your showing! (id:62517)
Royal LePage Varsity
2275 Quebec Street
Regina, Saskatchewan
Welcome to 2272 Quebec Street, a charming character bungalow in a fantastic walkable location! This 2-bedroom, 1-bathroom home is just steps away from shopping, local breweries, and downtown conveniences. Inside, you’ll appreciate the fresh paint throughout and the spacious kitchen featuring a brand-new countertop. Outside, the fenced backyard offers privacy and plenty of space, with rear parking for up to three vehicles. For more information or to schedule a showing, contact your REALTOR® today! (id:62517)
Jc Realty Regina
Lot 6 Poplar Beach Rv Resort
Wakaw Lake, Saskatchewan
Lot 6, Poplar Beach RV Resort – Fully Developed and Move-In Ready!. Escape to comfort and convenience at Lot 6 in Poplar Beach RV Resort, just 50 minutes from Saskatoon. This fully developed seasonal site comes with a meticulously maintained 2008 29.5' Dutchmen Denali travel trailer. Enjoy outdoor living to the fullest with a massive 12' x 32' covered deck—ideal for relaxing or entertaining—plus handy storage shed for all your gear. The site is equipped with seasonal potable water, 50-amp individually metered power, and a generous 500-gallon septic tank for added peace of mind. Poplar Beach RV Resort offers a gated entrance, family-friendly playground, gazebo, full-service restrooms and showers, and a scenic beach and swim area. Boating enthusiasts will appreciate the on-site launch, marina, and boat storage yard. Seller would consider selling the lot only. This unique ownership model grants you a 1/135 title interest along with exclusive use of your lot within the Poplar Beach Campground Owners Corp. Annual park fees are $1,159.00, with property taxes at just $622.10. For more details on the community and guidelines, visit www.poplarbeach.ca. (id:62517)
RE/MAX Saskatoon
240 3rd Avenue E
Biggar, Saskatchewan
REDUCED BY MORE THAN $12,000!!! CHARACTER-FILLED WITH EXPANSIVE CEILING HEIGHTS & PERFECTLY POSITIONED ACROSS FROM A PARK! Welcome to 240 3rd Avenue East, a nice-sized bungalow nestled on a corner lot and directly across from stunning park space, the splash park and mere steps from the hockey rink! Enter through a charming sunroom at the back that serves as an idyllic backdrop for drinks, sheltering you from a gentle rain on warm summer’s night. Explore more … including the spacious dining room and kitchen that offer stunning views of the park and flow effortlessly into the generous-sized living room with soaring ceilings that amplifies a sense of openness. Complemented by a 4-piece bathroom and a spare bedroom with hardwood floors ready to be restored, the primary bedroom offers a peaceful retreat that is both soothing and oversized. A sun-drenched front porch offers a serene spot to unwind to curl up with a good book and enjoy a quiet moment during your down time. Downstairs, you'll find a functional space complete with laundry and plenty of storage. Then be beckoned outside to your large backyard with a patio designed for entertaining family and friends with ease or a cozy campfire with the kids. A detached single-car garage adds year-round convenience to a property ideally located in the heart of it all! With schools, the local pool, and Main Street just a short walk away, this inviting home is truly ready to be your home sweet home and is calling your name! (id:62517)
Century 21 Fusion
114 3rd Avenue N
Maymont, Saskatchewan
Welcome to 114 3rd Avenue North in the charming community of Maymont, SK! This spacious 1,410 sq ft raised bungalow sits on four oversized lots totalling 200 feet wide by 125 feet deep, offering ample outdoor space, privacy, and endless possibilities. Featuring 3 bedrooms and 2 full bathrooms, the home boasts a bright and functional layout with numerous upgrades, including new shingles, front and side decks, a new fence, and recently planted trees. The windows and siding were redone in 2015, and the finished basement includes two large dens. You'll also enjoy underground sprinklers, a natural gas BBQ hookup, central air conditioning, and city water with an included water softener. Located just 90 km from Saskatoon and 45 km from North Battleford, this home is within walking distance to a K-12 school and offers the peace and value of small-town living with the convenience of easy access to nearby cities. With lots of recent renovations and low property taxes, this move-in-ready home is the perfect place to settle in and enjoy all that Maymont has to offer. Book your private viewing today! (id:62517)
Realty Executives Saskatoon
302 Blackthorn Crescent
Saskatoon, Saskatchewan
Superbly Maintained 1485 Sq Ft Custom Bungalow – Quiet Location & Great Curb Appeal This beautifully developed 1485 sq ft bungalow offers exceptional comfort and functionality with 2+1 spacious bedrooms, a den, sunroom, and all appliances included. Custom built by Northridge, this home showcases vaulted ceilings, tasteful lighting upgrades, and quality flooring throughout. Recent upgrades include a high-efficiency furnace, hot water heater, shingles, appliances, fresh paint, and more. The layout is ideal for both everyday living and entertaining, with a bright, open-concept feel and well-thought-out spaces. Enjoy the outdoors in the landscaped yard, perfect for relaxing or hosting gatherings. Nestled on a quiet street with excellent street appeal, this property offers a rare combination of comfort, style, and location. Call your favourite Realtor for a viewing today! (id:62517)
Royal LePage Varsity
2748 Cranbourn Crescent
Regina, Saskatchewan
If you’re looking for your first home or a great investment property in a safe and quiet east end location, look no further than 2748 Cranbourn Crescent. This beautifully refreshed 2 bedroom, 1 bathroom unit has no backyard neighbours and offers plenty of natural light throughout. You’ll love the convenience of a dedicated parking stall right out front, and just steps away, a shaded pergola provides a relaxing shared green space for residents to enjoy. Inside, you’re welcomed by a practical entryway with a coat closet and a cozy living room with brand new carpet and a peek-a-boo wall into the kitchen. The eat-in kitchen has been updated with all-new lino flooring, white cabinetry with brand new cabinet doors to come, a generous pantry/storage area, and sliding patio doors that lead out to your private, low-maintenance backyard patio - perfect for your BBQ or a quiet outdoor lounge spot. The entire unit has been fully painted and fitted with new blinds throughout, giving it a clean, refreshed feel. Head upstairs to find two spacious bedrooms, both with good-sized closets, and a 4-piece bathroom. Downstairs, the basement is open for development and offers tons of potential with space for a future rec room, a second bathroom, and laundry/storage area. Located within walking distance to both Jack Mackenzie and St. Gabriel Elementary Schools, and just a short drive to all the east end amenities, this unit is nestled in a community that feels instantly welcoming - with plenty of young families nearby and a peaceful, neighbourly vibe. Move-in ready, affordable, and full of updates - you don’t want to miss this opportunity to make 2748 Cranbourn Crescent your own! (id:62517)
Realty Executives Diversified Realty
217 Boyd Street
Saskatoon, Saskatchewan
Fantastic investment opportunity in Forest Grove! This raised bungalow features two self-contained suites with a shared entry—perfect for house hacking, generating rental income, or multi-generational living. The main floor offers approx. 1,000 sq. ft. with 2 bedrooms, a 4-piece bath, and a bright living/dining area. The kitchen was updated around 2012 and has direct access to the back deck. The basement suite (non-regulation) features 2 bedrooms, a 3-piece bath, large windows, and an updated kitchen and flooring (2013). Shared laundry in the basement mechanical room. Recent updates include vinyl siding (2025), central A/C (2024), water heater (2023), asphalt shingles (2015), and front door (2018). Both units have separate electrical panels and share a single furnace. Front and rear gravel driveways offer ample off-street parking. Fully fenced yard with underground sprinklers. Situated on a 50’ x 120’ R2 lot, close to schools, parks, transit, and amenities. Great option for investors or first-time buyers looking to offset their mortgage. Quick possession available! (id:62517)
Royal LePage Varsity
4638 Albulet Drive
Regina, Saskatchewan
Welcome to 4638 Albulet Drive; a beautifully designed, move-in-ready two-storey town home (NOT A CONDO - NO CONDO FEES!) located in the vibrant, family-friendly neighbourhood of Harbour Landing. This property combines contemporary style, thoughtful layout, & everyday functionality, making it perfect for growing families or anyone looking for comfort, space, & convenience. Step inside to a bright, open-concept main floor featuring durable luxury vinyl plank flooring, large windows that flood the space with natural light, and a neutral, modern colour palette. The spacious living room flows seamlessly into the dining area and kitchen, creating an ideal space for entertaining or cozy family nights in. The kitchen is a true standout with quartz countertops, a stylish tile backsplash, stainless steel appliances, pantry, and island with seating — perfect for morning coffee or casual meals. A convenient 2-piece powder is down a couple steps off the main living area. Off the kitchen is access to the backyard + detached garage. Upstairs, you’ll find 2 generously sized primary bedrooms both with en-suites & walk-in closets. The upper level also features a convenient 2nd floor laundry area, no more hauling baskets up and down the stairs! The basement is developed to include a 3rd bedroom, 4th bathroom and rec room, providing an excellent opportunity to customize additional living space to suit your needs — whether that’s a home gym, family room, guest suite, or play area. Outside, enjoy a private, fully fenced backyard perfect for summer bbqs + outdoor living. The detached garage offers plenty of space for parking & storage, with easy access from the rear lane. Located just steps from schools, parks, walking paths, shopping, and restaurants, 4638 Albulet Drive offers a balanced lifestyle in one of Regina’s most sought-after communities; Harbour Landing. Stylish, functional, and ready to welcome you home — don’t miss your chance to own this gem in Harbour Landing! (id:62517)
Coldwell Banker Local Realty
509 Morley Street
Broadview, Saskatchewan
509 Morley, Broadview invites you as a first home owner or a single person or couple seeking a quiet life in a great community. This unique layout home presents 3 bedrooms and 1 bath and a heated double garage off the back lane. Built in 1890 with a big addition added in 1918 and the garage was built in 1993 (22' x 28') , a true man cave, as well as a huge yard with 150' frontage located close to the downtown area. The property has 2 porches on either side that add extra storage and living space. Find some character in the old wood trims and casements around the PVC windows. Your favorite area will be the second floor where there is 2 rooms to make it as you desire. Reasonable taxes for this cute property to call your own. Check it our before it disappears! (id:62517)
RE/MAX Blue Chip Realty
Keller Greens R3 Lot For 5 Townhouses
Kindersley, Saskatchewan
Priced to sell discounted 40% off appraised value, Multi family development Opportunity – R3 Lot in Brookhollow Estates, Kindersley, Saskatchewan Here is a prime R3-zoned lot located in the desirable subdivision of Brookhollow Estates, in the growing community of Kindersley, Saskatchewan. At 0.57 acres, this property is shovel-ready and approved for the construction of five townhomes, which can either be sold as individual condominium units or retained as a long-term investment. The lot backs onto the scenic Motherwell Reserve, offering a picturesque setting for future residents. The demand for rental and condo properties in Kindersley, along with the strong support of the town council (letter of support available from the Mayor), makes this an excellent development prospect. Brookhollow Estates is a fully serviced community featuring parks, open spaces, and walking trails around the nearby Motherwell Reservoir, where the town has recently created a new beach and recreation area. All major services and infrastructure are already in place, including storm sewer, domestic sewer, water, sidewalks, curbs and gutters, paved streets, street lighting, natural gas, and power. Builders benefit from streamlined permitting and a 3-year property tax abatement. Kindersley is the largest center in west-central Saskatchewan, strategically located between Calgary and Saskatoon. It serves a trading population of more than 50,000 people and benefits from a strong agricultural base along with a flourishing oil and gas sector. Local amenities include an airport, hospital, and major retail such as Walmart only half a mile away. Recent investments in hotels and other infrastructure further highlight the town’s growth potential. This is a rare opportunity to develop in one of Kindersley’s most attractive subdivisions — a strong investment today and for the future. (id:62517)
Sutton Group - Results Realty
Keller Greens R3 Lot For 3-5plexes
Kindersley, Saskatchewan
Motivated seller discounted 40% off appraised value, Multi family development Opportunity – An exceptional R3-zoned development lot in the sought-after subdivision of Brookhollow Estates, in the growing town of Kindersley, Saskatchewan. This 0.77-acre parcel is shovel-ready and designed to accommodate three 5-plexes or 4-plexes, making it an ideal opportunity for multi-family construction. The lot backs onto the scenic Motherwell Reserve, providing a beautiful natural backdrop for future residents. With strong demand for rental and condo housing in Kindersley, coupled with town council’s open support for development (letter of support available from the Mayor), this property represents a highly attractive investment. Brookhollow Estates is a fully serviced community featuring parks, open spaces, and direct access to the Motherwell Reservoir and walking trails. The town has recently enhanced the area with a beach and recreation space, further adding to its appeal. All major services are in place, including storm sewer, domestic sewer, water, sidewalks, curbs and gutters, paved streets, street lighting, natural gas, and power. Developers can move quickly with streamlined permitting and benefit from a 3-year property tax abatement. Kindersley serves as the largest center in west-central Saskatchewan, strategically located on the transport corridor between Calgary and Saskatoon. With a trading population of more than 50,000 people, the town supports a strong agricultural base, a thriving oil and gas industry, and continues to attract new investment, including recent hotel developments. Local amenities include an airport, hospital, and major retail such as Walmart only half a mile from the site. This is a rare opportunity to develop high-demand multi-family housing in one of Kindersley’s most attractive and well-planned subdivisions. (id:62517)
Sutton Group - Results Realty
3115 Angus Street
Regina, Saskatchewan
This classic character home, designed by renowned architect Frank Portnall and believed to have been built for his daughter, enjoys a premier location on a quiet, tree-lined street in the heart of Lakeview—one of Regina’s most sought-after and vibrant neighbourhoods. Over the years, the property has seen thoughtful upgrades while carefully preserving the architectural details that make it so special. A later addition by architect M. Lafoy expanded the home to include a spacious kitchen, a family room, a main floor powder room, and a direct-entry double attached garage. The centre-hall floor plan showcases a formal living and dining room highlighted by barrel-vault ceilings, California plaster walls, and original gumwood trim. The living room features a wood-burning fireplace, creating a warm focal point. Gumwood detailing and oak hardwood flooring (newer oak floors in the addition) carry throughout the home. Upstairs, you’ll find three large bedrooms, including an oversized primary suite, and a 4-piece bathroom with a jet tub. The lower level provides additional living space with a generous rec room, laundry area, and a 2-piece bath. Mechanical upgrades include a high-efficient on-demand boiler with continuous hot water exchanger, a new hot water storage tank (2025) valued at $4,400, a high-efficient furnace for the addition(2017), some new windows, and blown-in attic insulation. The 3-season sunroom overlooks a very private, maturely landscaped backyard filled with perennials. Spacious driveway plus laneway access allow for ample parking. A rare offering of timeless design blended with modern updates, this home is truly one-of-a-kind. (id:62517)
RE/MAX Crown Real Estate
2846 Wyllie Crescent
Prince Albert, Saskatchewan
Exceptional 3 bedroom and 3 bathroom home perfectly situated in the highly sought after Carlton Park neighborhood! As you enter, the home an inviting foyer leads into a spacious living room and bright dining area that flows effortlessly into the large kitchen complete with stainless steel appliances, crisp white cabinetry and a functional island with bar seating. The main level also features a convenient combined laundry/half bathroom. Upstairs, the second level offers 3 generously sized bedrooms and a 4 piece bathroom with a modern vanity. The fully finished basement provides a cozy family room, a 3 piece bathroom and ample storage space. Additional highlights include a sunroom bathed in natural light, perfect for savouring your morning coffee and a versatile workshop for hobbies or projects with direct access to the single attached garage. Outside, enjoy a thoughtfully landscaped and fully fenced yard, featuring a garden space and a patio ideal for entertaining, relaxing or tending to your green thumb. Located close to schools, parks and the Rotary Trail, this home combines comfort, convenience and charm. Don’t miss this opportunity, schedule your showing today! (id:62517)
RE/MAX P.a. Realty
Matthews Quarter - Rm #215
Stanley Rm No. 215, Saskatchewan
Here's a good grain quarter boasting Oxbow Clay/Loam soils with a SCIC production rating of "G", SAMA shows cultivated acres as 130, gentle sloping topography with a "S3" stone rating (moderate). Final rating is 58.54, Assessment is $286,400. This quarter has had an excellent tenant over the past years and has kept it in good clean condition, favoring a variety of crops going forward. With a little landscaping work productive acres could be expanded on making this an excellent addition to any grain farmers holdings. Access is by a good farm access road on the south end and a summer road along the east side. (id:62517)
Real Estate Centre
104 8th Avenue W
Biggar, Saskatchewan
Welcome to this gorgeous, updated gem situated on a nicely landscaped 100’x140’ lot! You are sure to be impressed from the outside in! The curb appeal showcases a modern exterior complete with new siding, trim, shingles and overhead garage door (all 2025). Stepping inside you are greeted by bright and open concept living and dining rooms with hardwood floors that flow into a gourmet kitchen. The kitchen features a spacious raised eating bar, large centre island, ample granite countertops & backsplash, stunning array of cabinetry, gas stove, subzero fridge, new dishwasher, range hood, warming drawer - a wonderful place to prepare, host and entertain. This level also has garden dining room doors, and a garden door leading to a covered patio, as well as a spacious mud room leading to the attached garage. The top floor has a lovely primary suite with a variety of closets, and 4pc ensuite with separate shower & jetted tub. Down the hall are 2 more good sized bedrooms & a 2pc bathroom. The third level has a cozy family room with large tv included, 4th bedroom, and handy 4pc bathroom/laundry area equipped with front load washer & dryer. The basement level is open and spacious with a utility/storage room. The interior of the home also features fresh neutral paint, PVC windows, custom window coverings, updated fixtures, flooring central a/c, reverse osmosis system, water softener + more. Stepping into the massive backyard there is a large covered deck, two substantial “sheds” roughed in for electrical, lovely landscaping, alley access - all while fully fenced to keep your yard private and safe for pets and children to run around. This is a double lot so more opportunity could await you. Ready for you to simply move in and enjoy! Located in the quaint community of Biggar with numerous amenities including schools, hospital, shopping, services, restaurants, RCMP detachment, multiple well maintained parks + more. Don’t let this great opportunity pass you by! (id:62517)
RE/MAX Saskatoon
940 J Avenue N
Saskatoon, Saskatchewan
Welcome to this charming 2-bedroom, 1-bathroom bungalow nestled in the heart of Westmount. This home has a lot of recent upgrades and offers comfortable living in a quiet, friendly neighborhood. Step inside and feel right at home. The layout is simple and efficient, with two comfortable bedrooms, a full bathroom and main floor laundry. The kitchen is ready for your personal touch. The home sits on a spacious lot with a large yard, perfect for gardening, playing, or just relaxing outside. The detached garage is a standout feature, complete with a dedicated workshop and plenty of room for storage—a dream space for any hobbyist or DIY enthusiast. This home is just a short walk to local parks and greenspace, making it easy to enjoy the outdoors. Plus, you're only a short drive from downtown, so you get the best of both worlds: a peaceful retreat and easy access to the city's amenities. This cute bungalow won't last long. Don't miss the chance to make it yours! (id:62517)
Century 21 Fusion
6 St Patrick Street
Lebret, Saskatchewan
Welcome to this spacious family home in the charming community of Lebret, located between Mission and Katepwa Lakes and just 8 km from Fort Qu’Appelle. Offering 1,280 sq. ft. on the main level, this home features 3 bedrooms, a full bathroom, and 9’ ceilings that create a bright and open atmosphere throughout. The main floor boasts a beautiful oak kitchen and a massive 17’ x 14’ living room, perfect for gathering with family. Downstairs, the fully finished basement adds plenty of living space with a second bathroom, office area, den, rec/family room, and a 9’ x 15’ laundry and folding area. One of the most practical features is the 30’ x 26’ heated garage with direct entry into the basement, where you’ll find a spacious foyer ideal for unloading groceries or getting everyone ready for the day. Lebret offers a peaceful small-town lifestyle with the convenience of nearby amenities. You’re just steps from the water’s edge and a short drive to Fort Qu’Appelle, which provides K–12 schooling (bussed from Lebret), hospital, shopping, and services. For those who enjoy the outdoors, there are plenty of walking paths and great fishing minutes from your door as well as golf courses in both Fort Qu’Appelle and Katepwa. Please call your favourite local agent today! (id:62517)
Authentic Realty Inc.
208 1735 Mckercher Drive
Saskatoon, Saskatchewan
Welcome to the Valentino! Nestled in the heart of Wildwood, this well-cared for, 2nd floor open concept unit is ultra bright and spacious! The kitchen features newer appliances, a large and functional island, and built-in dishwasher. There is also a dining area that is perfect for entertaining! The laminate flooring throughout the dining room, kitchen and living room offers easy maintenance. The master bedroom is complete with a large closet, extra storage, as well as a 3 piece en suite. Along with another bedroom, this unit has in suite laundry and lots of storage! There is 1 underground parking spot, and a private storage space. Underground is also home to a car wash bay, as well as a workshop for any future projects! The building has a fabulous amenities room as well, with lots of social events for the residents! Just a quick walk to Lakewood Civic Centre, parks, and Wildwood Golf Course, and a short drive to a ton of other amenities. Don't miss out on this gem! Call your favorite REALTOR® for a viewing today!... As per the Seller’s direction, all offers will be presented on 2025-08-25 at 2:00 PM (id:62517)
Coldwell Banker Signature
320 Agnes Street
Lakeland Rm No. 521, Saskatchewan
Immerse yourself in this gorgeous year-round home at McIntosh Point, Emma Lake. This 2011 built home offers 1176 square feet of living space on the upper floor including 3 bedrooms, 2 full bathrooms and main floor laundry. The open concept design provides vaulted ceilings, stunning wall of windows and cozy wood-burning stove. Garden door access to the covered deck with view of the lake. The walkout style lower level features a mudroom/foyer, mechanical room and a 16’ x 42’ heated garage with ample storage for your boat, toys and vehicle. Fully equipped with an alarm system, central vac, 1250 gallon water tank, 1450 gallon septic holding tank and 12’ x 24’ Shelter Logic shed at the back for extra storage. This cabin is situated on a 50’ x 100’ lot, one row back from the lake. Experience lake life to the fullest! (id:62517)
RE/MAX P.a. Realty
6110 Wascana Court
Regina, Saskatchewan
Welcome to 6110 Wascana Court, an exquisite 2-storey, 2,541 sq ft Varsity-built home nestled in the heart of Wascana View—one of Regina’s most prestigious neighborhoods. This stunning 4-bedroom, 4-bathroom residence offers a rare combination of luxury, comfort, and natural beauty, with unobstructed views of McKell Wascana Conservation Park from every level. Step into the grand foyer where 20-foot ceilings and a striking staircase immediately set the tone for the elegance found throughout the home. The open-concept kitchen and living area flow seamlessly onto a spacious 16' x 24' deck, perfect for entertaining or enjoying peaceful evenings overlooking the park. The main floor also features a convenient 2-piece bathroom and direct access to an oversized heated 3-car garage. This home is warmed by four beautiful gas fireplaces, adding ambiance and comfort to multiple living spaces throughout. Upstairs, the lavish primary suite includes a private sitting room, a beautiful 4-piece ensuite, and a walk-in closet. Two additional bedrooms and a cozy bonus room with floor-to-ceiling windows offer incredible views and versatile living space. A full 4-piece bathroom and a well-appointed laundry room complete the upper level. The fully developed walkout basement boasts 9-foot ceilings, a generous family room, a fourth bedroom, and a 3-piece bathroom. Step outside to a professionally zeroscaped backyard that backs directly onto green space, offering the serenity of country living with the convenience of city amenities. This home is filled with unique and stunning spaces designed for both entertaining and everyday living. Don’t miss your chance to own a truly exceptional property in one of Regina’s most sought-after locations. Contact your agent today to arrange a private viewing. Please note: the car lift in the garage is not included. Some photos have been virtually staged. (id:62517)
Royal LePage Next Level
201 R Avenue N
Saskatoon, Saskatchewan
A Developers Dream! Huge corner lot with three untied lots ! 81'9" x 139'9". Perfect for development with city allowing upgrades to zoning from duplex to 4plex and more. See email from City in the supplement with other information. House is rented for $800.00/month and tenant wishes to stay. (id:62517)
RE/MAX Bridge City Realty
1601b 9th Avenue N
Saskatoon, Saskatchewan
Welcome to your new beginning in this brand new infill, perfectly situated in Saskatoon's sought-after North Park neighbourhood. Here, you are moments from the river, stunning walking trails, schools, parks and amenities. This 1,950 sq/ft, two-storey home blends modern style with practical functionality. The main floor’s open concept design features a large living room with a cozy gas fireplace and oversized windows that fill the space with natural light. The dining room flows seamlessly from the living room then to the chef’s kitchen making entertaining family and friends a breeze. Your dream kitchen boasts quartz countertops, custom cabinetry, corner pantry, coffee bar (with a water line), and all appliances included. A 2-piece bath and a huge mudroom which can easily support all that life brings. This dedicated space serves as the perfect “drop zone" for school bags, sports equipment and muddy boots keeping your main living areas pristine and organized. Moving upstairs you’ll find a bonus room which provides flexible living space, a 4pc bathroom and 2 spare bedrooms, but most importantly the master bedroom retreat; with a large walk-in closet and spa-like 5pc bathroom featuring his & hers sinks, glass shower and large soaking bathtub. The undeveloped basement, with a separate entry, is ready for your design; perfect for a secondary suite or expanding your family living spaces highlighting 9’ ceilings and large windows the possibilities are endless. The property includes rear alley access with room for a double detached garage and is fully backed by Progressive New Home Warranty. Let’s open the door to your new home! (id:62517)
Realty Executives Saskatoon
132 16th Street
Battleford, Saskatchewan
Welcome to this beautifully maintained 3-bedroom, 3-bathroom bungalow-style townhouse in the desirable community of Battleford. Built in 2004, this spacious 1,066 sq. ft. home features an inviting open-concept main floor with bright living and dining areas, a functional kitchen with oak cabinets and a center island, and convenient main-floor laundry. The primary bedroom includes a 3-piece ensuite, while the fully finished basement offers a large family room, an additional bedroom, a third bathroom, and ample storage space. Enjoy the comforts of central air, a heated two-car attached garage, and a private south-facing deck. With condo fees covering lawn care, snow removal, and exterior maintenance, this home offers low-maintenance living and peace of mind. Recent updates include newer appliances and condo improvements. Priced at $309,000, this property is move-in ready and ideal for those seeking comfort, convenience, and community. (id:62517)
Century 21 Prairie Elite
304 410 Ledingham Way
Saskatoon, Saskatchewan
Step into comfort and style at 304-410 Ledingham Way, a thoughtfully designed townhouse nestled in the heart of Saskatoon’s desirable Rosewood neighborhood. With 3 spacious bedrooms and 3 bathrooms, this home offers everything a growing family, downsizer, or first-time buyer could want. The main level is bright and welcoming, featuring an open concept layout and a well-appointed kitchen complete with island—perfect for gathering around with family or entertaining friends. A 2-piece powder room adds convenience on the main floor, while patio doors off the dining room provide easy access to the outdoors. Upstairs, you'll find three generously sized bedrooms and plenty of natural light. The fully finished basement adds even more living space, with a cozy rec room, additional bathroom, and dedicated laundry area. The single attached garage offers protection from the elements year-round. Located just minutes from Costco, top-rated schools, beautiful parks, and trendy local restaurants and cafes, this home delivers both lifestyle and location at an affordable price. (id:62517)
Exp Realty
330 Cowie Crescent
Swift Current, Saskatchewan
Pride of ownership describes this home. This home has been owned by 1 owner and it is in immaculate condition. When you walk in the front door, you will be amazed by the vaulted family room ceiling and the open to below concept of the second floor. There is a large main floor laundry room, plenty of room for entertaining on the main floor and the endless kitchen storage. The second floor boasts 4 bedrooms with plenty of closet space. The very large open basement includes a bedroom that is also very large and 2 storage rooms. There is plumbing in the mechanical room for a bathroom and the furnace has been updated. Some of the bedrooms have hardly been slept in and the basement carpet has barely been broken in. The back yard is very well manicured with perennials that take years to mature, like these ones. The side gate swings open leading to a side patio or an extra parking space. Nothing is lacking with this house or yard. This location is perfect for the whole family with walking paths across the street leading to the park.... As per the Seller’s direction, all offers will be presented on 2025-08-09 at 12:11 AM (id:62517)
RE/MAX Of Swift Current
1018 Dewdney Avenue E
Regina, Saskatchewan
Welcome to 1018 Dewdney Avenue E in the Glen Elm Park neighborhood close to the Glen Elm park and spray pad, multiple restaurants and is a short drive to all the amenities in Regina’s east end. This 1972 built, 4 bedroom 2 bedroom, 958 square foot bungalow sits on a 29 x 125 rectangular lot backing a lane. This home has been recently renovated and has new shingles. The front of the home has a lawn and large trees. The back yard is fenced and has great potential to be an extended living space you’ll want to spend time in. You can also access the single detached 14 x 24 garage with space to park behind it. You enter into the foyer with a coat closet. The living room is spacious with a south facing picture window, accent wall, modern laminate flooring, updated blinds, new paint and LED pot lights. The kitchen features tile backsplash, freshly painted cabinets, and includes the fridge and stove. Adjacent is the dining room with tasteful built in shelving and desk area. Next is the main 4 piece bathroom with a tile floor and jet tub! Finishing off the main floor are 3 bedrooms including the primary! The basement has its own entrance and is set up as a secondary suite ideal for extended family living as it shares the laundry space. Upon entry there’s a coat closet for outerwear . Next is the kitchen area with an area across from it for storage. The fridge is included! The laundry and utility room has even more storage space and houses the owned furnace and included washer and dryer. Following that is the cozy rec room. The bedroom has been newly painted and new wall sconces have been added for additional light. Although the window does not meet current egress standards it is still a very functional space. The 3 piece bathroom finished off this home! (id:62517)
RE/MAX Crown Real Estate
104 453 Walsh Trail
Swift Current, Saskatchewan
MAIN-FLOOR CONDO WITH PRAIRIE VIEWS & BRAND NEW CARPETING Welcome to Walsh Heights in Swift Current—where comfort meets convenience in this inviting 1-bedroom + den condo. Fresh brand new carpeting and linoleum throughout makes this move-in ready home feel warm, clean, and refreshed from the moment you step inside. The open-concept living/dining area is filled with natural light and flows seamlessly to a west-facing deck—perfect for taking in peaceful prairie sunsets. The charming oak kitchen offers ample storage, while the spacious primary bedroom boasts a walk-in closet. Need extra space? The den is ideal for a home office, hobby room, or guest accommodations. For everyday ease, enjoy the convenience of a central vacuum system, an in-suite laundry/utility room with a NEW washer (2025), underground heated parking, and additional storage in the building’s basement. With $450/month condo fees covering lawn care, snow removal, and building maintenance, you can spend less time on chores and more time enjoying life. Make that lifestyle change with the comfort and practicality of Walsh Heights living. (id:62517)
Exp Realty
110 Sunset Crescent
Balcarres, Saskatchewan
Welcome to this beautifully maintained family home in the friendly community of Balcarres! Offering over 1,800 sq. ft. of main floor living space plus a fully finished basement, this spacious home features 5 bedrooms and 3 full bathrooms—perfect for a growing family or those who love to entertain. The main floor boasts vaulted ceilings and an open-concept layout, creating a bright and inviting atmosphere. The kitchen is a standout with granite countertops and stainless steel appliances, including a fridge, stove, and dishwasher. You’ll also find a comfortable living room, dining area, laundry room, den, and more—all designed with functionality and flow in mind. Downstairs, enjoy a large family room and ample storage space, making it ideal for movie nights or a home gym. The home also includes two gas fireplaces, central air conditioning, and central vac for added comfort and convenience. Step outside to a fully insulated double attached garage with an automatic opener. The backyard is a private retreat, featuring a two-tiered deck, sheltered patio, mature trees, garden area, storage shed, and PVC fencing for low-maintenance living. Located just minutes from the scenic Qu’Appelle Valley and nearby lakes, and only an hour’s drive to Regina, this home combines small-town charm with easy access to city amenities. Balcarres offers a K–12 school, medical clinic, grocery store, pharmacy, restaurant, lumber yard, and more—everything you need, right in town. Call your favorite local agents to view. (id:62517)
Authentic Realty Inc.
200 Reddekopp Lane
Warman, Saskatchewan
Welcome to this well-kept 3-bedroom, 2-bathroom home in the thriving city of Warman. Designed with a bright, open, and functional layout, this property offers both comfort and practicality. The spacious primary suite features a walk-in closet and a private ensuite, while the unfinished basement provides the perfect opportunity to create the space you’ve always envisioned. Step outside to a beautifully landscaped backyard complete with a two-level composite deck—ideal for summer gatherings and relaxing evenings. A double detached garage adds convenience and plenty of storage. Situated on a quiet street, this home combines peaceful living with all the amenities and growth Warman has to offer.... As per the Seller’s direction, all offers will be presented on 2025-08-24 at 6:00 PM (id:62517)
Exp Realty
Gustafson Acreage
Paddockwood Rm No. 520, Saskatchewan
Escape to nature with this stunning 3.2-acre property nestled in a private, treed setting, backing onto Hole #2 of the Emma Lake Golf Course. Constructed in 2009, this custom-built 1,920 sq ft home features 4 spacious bedrooms and 2.5 bathrooms, offering a perfect blend of comfort and tranquility. Spacious master suite features a sizeable 4-piece ensuite. The heart of the home is a large kitchen with elegant black granite countertops plus a walk in pantry, ideal for both everyday living and entertaining. Enjoy your mornings or unwind in the evening on the covered front veranda, surrounded by peaceful views and the sounds of nature. This one-of-a-kind property offers the beauty of nature in a unique and natural setting. Contact realtor to book a private showing today. (id:62517)
Coldwell Banker Signature
229 E Avenue N
Saskatoon, Saskatchewan
Welcome to 229 Avenue E North, a well maintained bungalow nestled in the heart of the Caswell Hill neighbourhood. This delightful home, perfect for first-time owners and savvy investors alike, boasts an impressive five bedrooms and two bathrooms on a 4,772 sqft lot. As you approach the property, the recently added front deck welcomes you, hinting at the care this home has received over the years. Inside, the main floor features three cozy bedrooms, each adorned with timeless hardwood floors. The kitchen is a modern delight, now equipped with a brand new Samsung stainless electric range and fridge, ensuring a culinary experience that's both stylish and practical. For added convenience, the property features a non-regulation two-bedroom basement suite complete with a separate entrance, its own kitchen, dining room, and a four-piece bathroom. This bright and spacious area offers versatility, whether as a private retreat for guests or as a rental opportunity. The array of recent updates is extensive, including the installation of air conditioning in 2023, new shingles anticipated in 2024, and PVC windows, along with a furnace and water heater updated in 2014. Practical enhancements such as the addition of a sump pump, external venting exhaust hoods, zebra blinds on the main and basement windows, and GFCI installations in the bathroom and kitchen have been thoughtfully incorporated. Step outside to discover a mature, fenced backyard, providing a great space for relaxation or entertainment. A detached single garage offers additional storage and parking convenience. Having served as a well-maintained rental property, this home presents a remarkable investment prospect. Don't miss out on the chance to make 229 Avenue E North your new beginning in the vibrant city of Saskatoon.... As per the Seller’s direction, all offers will be presented on 2025-08-24 at 12:00 PM (id:62517)
Royal LePage Saskatoon Real Estate
142 1st Avenue Sw
Swift Current, Saskatchewan
NEW IMPROVED PRICE!!!Here it is! A renovated home with a great price, making it an excellent opportunity for those stepping in to first-time ownership! Tucked away in a quiet neighbourhood and backing on to open prairie with no back yard neighbours, this home has the new Plewis Inclusive Park, Fairview Swimming Pool and Pioneer Coop all situated close by for your convenience. The stunning kitchen with a stainless steel appliance package was beautifully renovated in 2024 and is equipped with a large island that can seat at least 4 people along with ample storage and prep space. A seperate dining space and living room completes the sunny, open concept main floor. 2 bedrooms and a 4 piece bathroom are also located on the main floor, while the basement has an additional bedroom, 1/2 bath, spacious family room, laundry and storage spaces. The driveway at the front of the home was recently resurfaced with asphalt and the detached garage is located at the back of the home for additional parking and storage. The fully fenced yard is ideal for children and pets to play freely. Schedule a viewing today and make this house your new home! (id:62517)
Royal LePage Formula 1
208 55 Alport Crescent
Regina, Saskatchewan
This top-floor 1-bedroom condo offers peaceful views and a layout designed for comfort and convenience. Located in Sunrise Gardens, this bright, semi open-concept unit overlooks the park directly across the street, providing a serene backdrop from your private balcony — perfect for morning coffee or relaxing evenings. Inside, you’ll find a welcoming front entry with coat closet, a galley-style kitchen (fridge and stove included), a cozy dining area, and a sun-filled living room with a charming wood-burning fireplace. The spacious bedroom is tucked away for privacy, with a full bathroom and in-suite laundry (washer & dryer included) just steps away. This well-maintained complex offers on-site management, an outdoor pool, plenty of green space, and a community feel. Condo fees cover heat, water, garbage, common insurance, exterior maintenance, and the reserve fund. An ideal home for first-time buyers, downsizers, or investors looking for a low-maintenance lifestyle in a great location! (id:62517)
RE/MAX Crown Real Estate
303 Kolynchuk Manor
Saskatoon, Saskatchewan
Welcome to 303 Kolynchuk Manor. This spacious 1,787 sq ft two-storey home offers the perfect blend of style, function, and location in the desirable Stonebridge neighbourhood. Featuring 4 bedrooms upstairs, 1 bedroom in the basement and 4 bathrooms total, this property is ideal for families seeking both space and comfort. Step inside to an open-concept main floor where the living room, dining area, and kitchen flow seamlessly - perfect for entertaining or everyday living. The kitchen offers a gas stove, ample counter space, and a layout that makes cooking and hosting effortless. On the 2nd level, you’ll find 4 good-sized bedrooms, including a comfortable primary suite with 4 pc ensuite. The fully developed basement is designed for entertainment, complete with a projector screen and speakers — perfect for movie nights or game-day gatherings. Outside, you will find a large deck with natural gas BBQ hookup and a spacious yard with a shed and garden boxes. The property is located close to parks, schools, shopping, and all the amenities Stonebridge has to offer. Quick possession is available, making it easy to move in and start enjoying your new home right away! (id:62517)
Coldwell Banker Signature
Alameda Land - 563 Acres
Moose Creek Rm No. 33, Saskatchewan
563.86 acres now available in the RM Moose Creek No.33. Approx. 420 acres is back-to-back to back parcels that are currently in hay but could be turned into productive crop land. The final weighted average of the 3 hay quarters is 56.7 with a total assessment of $938,400 and are comprised of soil classes H, H, & J as per SCIC. Parcel A is 144 titled acres of native grass surrounded by Alameda Dam. Current surface revenue totals $5,740 annually. Call today for more information. (id:62517)
Nextacre Real Estate
325 Main Street
Balgonie, Saskatchewan
Welcome to this stunning 4-bedroom, 3-bathroom bungalow located in the desirable and family-friendly community of Balgonie. This move-in ready home offers spacious living, modern finishes, and a beautifully landscaped yard that’s sure to impress. Step inside to a bright and open-concept main floor featuring a generous living area, a stylish kitchen with granite countertops, stainless steel appliances, custom cabinetry and a dedicated dining space perfect for family gatherings or entertaining guests. The main level includes three well-sized bedrooms, including a spacious primary suite with a walk-in closet and 3-piece ensuite featuring a custom tile shower with glass doors. A second full bathroom completes the main floor. Downstairs, the fully finished basement offers a large rec room, fourth bedroom, third bathroom, and ample storage—ideal for growing families or hosting guests. Outside, you’ll fall in love with the fully fenced/landscaped yard, complete with deck, gazebo, patio and raised garden beds - a private outdoor space perfect for relaxing or entertaining. Whether you’re enjoying morning coffee on the deck or patio or hosting a weekend BBQ, this backyard is ready to enjoy. Additional features include a double attached insulated garage w/220 volt plug, upgraded bathroom finishings, new shingles and fully finished basement including full wet bar, all located on a quiet street just minutes from schools, parks, and a short drive to Regina. This home truly checks all the boxes – comfort, space, curb appeal, and location. Don’t wait – schedule your private showing today!... As per the Seller’s direction, all offers will be presented on 2025-08-24 at 4:00 PM (id:62517)
Exp Realty
315 Ball Crescent
Saskatoon, Saskatchewan
Very nicely kept & upgraded home well located near Meewasin Trail and close to school. House & garage electrical panels were upgraded in 2020. Bright south facing living room, eat-in style kitchen with patio doors to deck. 3 bedrooms upstairs, upgraded bathrooms including a half bath off the primary bedroom. Downstairs you’ll find a large family room, laundry, plenty of storage, and a den area. The furnace, tankless water heater, A/C and air exchanger are all newer and are on a rental contract. The sellers will pay out the contract or it can be assumed by the purchaser if they prefer the convenience of no maintenance responsibility. Beautiful yard with two-tiered deck and perennials. 24 x 24 detached garage. Presentation of offers Saturday at 5pm... As per the Seller’s direction, all offers will be presented on 2025-08-23 at 5:00 PM (id:62517)
Boyes Group Realty Inc.
1626 Early Drive
Saskatoon, Saskatchewan
Welcome to Brevoort Park, one of Saskatoon’s premium core neighbourhoods! This well-cared-for 919 sq. ft. bungalow sits on a massive 50’ x 110’ lot just steps from Walter Murray and Holy Cross High Schools, as well as the University of Saskatchewan, 8th Street shopping, and Market Mall. The home offers 3 bedrooms and 2 bathrooms, plus a fully developed basement with a games room and wet bar — perfect for family living or easily converted into a suite with its own side entrance. The backyard provides plenty of room to relax, garden, or build your dream garage, while the front concrete driveway offers convenient off-street parking and one of the primary snow removal routes. Recent updates include a new washer (2025), sewer lines cleared (2025), and south-side shingles (2024), giving you peace of mind for years to come. Ideal for first-time buyers, young families, or investors, this home combines location, value, and potential in one of Saskatoon’s most sought-after areas.... As per the Seller’s direction, all offers will be presented on 2025-08-23 at 5:30 PM (id:62517)
Exp Realty
230 8th Street
Weyburn, Saskatchewan
Discover the perfect blend of contemporary style and classic charm in this brand-new, beautifully designed home. Boasting three spacious bedrooms on the upper level, including a serene primary suite with its own private ensuite, this home offers ideal family living. Sunlight streams through generous windows, illuminating the neutral palette and creating an airy, inviting atmosphere throughout. The double attached garage provides convenience and security. Downstairs, you'll find two additional bedrooms and a bathroom rough-in, offering excellent potential for future expansion and customization. The basement walls are already framed, giving you a head start on finishing this versatile space to suit your needs. Entertain with ease on your future deck, complete with a natural gas BBQ rough-in, perfect for summer gatherings. Nestled in a desirable, mature neighbourhood, this home offers the peace and quiet you desire with all the benefits of a new build. Don't miss your chance to own this exceptional property! Property has tax exemption (for a time) as a new build that is transferable to new owners. GST is applicable. (id:62517)
RE/MAX Weyburn Realty 2011
1308 Preston Avenue S
Saskatoon, Saskatchewan
Great investment/good revenue property in Holliston community! The main floor can be registered and used as a massage business. The two bedrooms +one bathroom basement has its own kitchen and laundry set with separate entrance. Total two sets of washer and dryer. property features with a front width 60sqft and length 143sqft rectangular big lot. The property has quick access to 8 street, many schools and amenities! A new school is built at the back of the property! The property also has commercial use, e.x: home business office. The main floor features with a bright living room, open dining room in the kitchen, three good size bedrooms and a 4-piece of full bath, has a stackable washer and dryer on the main floor as well. The basement comes with its own separate entrance, 2 bedrooms, a den, laundry area, 3-piece bathroom, kitchen and living room, another set of washer and dryer. Great opportunity for the first time buyer and investors! Call for a view!... As per the Seller’s direction, all offers will be presented on 2025-08-27 at 1:00 PM (id:62517)
Aspaire Realty Inc.
10 644 Heritage Lane
Saskatoon, Saskatchewan
Well cared for modified bilevel at Heritage Gate. South facing inside corner unit.Features vaulted ceilings in front foyer and living room,large kitchen with eating area and door to back deck.Den is open and potential for many different uses.Basement has a 2nd bedroom and bath as well as a large familyroom.Direct entry to oversized single attached garage.Possession date can be as early as September 1,2025. (id:62517)
Realty Executives Saskatoon
220 Reddekopp Lane
Warman, Saskatchewan
The main floor features a bright kitchen with an extended island, stainless steel appliances, and ample storage and counter space. An open-concept design seamlessly connects the kitchen to the dining and living areas, making it perfect for both entertaining and everyday living. Laminate flooring flows throughout the main floor, which also includes the primary bedroom, a second bedroom, and a 4-piece bathroom. Downstairs, the spacious family room is complemented by two generously sized bedrooms and another 4-piece bath—ideal for a growing family or guests. Outside, you’ll find a fully fenced and landscaped yard complete with stamped concrete pathways that wrap around to the backyard. A large deck, patio, and fire pit area create the perfect space for enjoying summer evenings. Located close to parks, schools, and all amenities, this is a fantastic opportunity to call home. Contact your Realtor today to book a showing! (id:62517)
RE/MAX Saskatoon
116 Mountain Street
Strasbourg, Saskatchewan
This well-established and well-maintained turnkey business opportunity is located in the thriving small town of Strasbourg, SK—just one hour from Regina along Highway 20. Serving a community of approximately 800 residents, this business is ready for new ownership with minimal effort required to continue operations. Strasbourg offers essential services, including a K-12 school, bank, credit union, insurance agency, restaurants, pharmacy, gas bar, hardware stores, and an RCMP detachment. The town is situated in a prime agricultural region and is only a short 20-minute drive from Rowan’s Ravine Provincial Park and Last Mountain Regional Park, making it an attractive location for residents and visitors alike. Upgrades in 2024 include a new 14-door display freezer, compressor, and condensers, ensuring efficient and reliable operation. This turnkey business is an excellent opportunity for a family-run venture looking for a promising investment. Buyer to verify all measurements. (id:62517)
C&c Realty
229 1st Avenue N
Warman, Saskatchewan
Welcome to 229 1st Ave N in Warman. This property is in great shape, has an amazing backyard and is ready for a new family. The main floor features a very inviting large living room, kitchen with stainless steel appliances, 3 bedrooms, 2 bathrooms, newer vinyl plank flooring and updated paint and baseboards. The basement has a large family room with an extra area thats perfect for kid's toys, a home gym or games area. There is also a 4th bedroom in the basement and a 3rd bathroom as well. Rounding off the house is a heated double attached garage. The backyard will be sure to impress with a large maintenance free deck with natural gas bbq hookup and a lower covered deck, fire pit area and shed. Call for your private showing today.... As per the Seller’s direction, all offers will be presented on 2025-08-24 at 6:00 PM (id:62517)
Exp Realty



