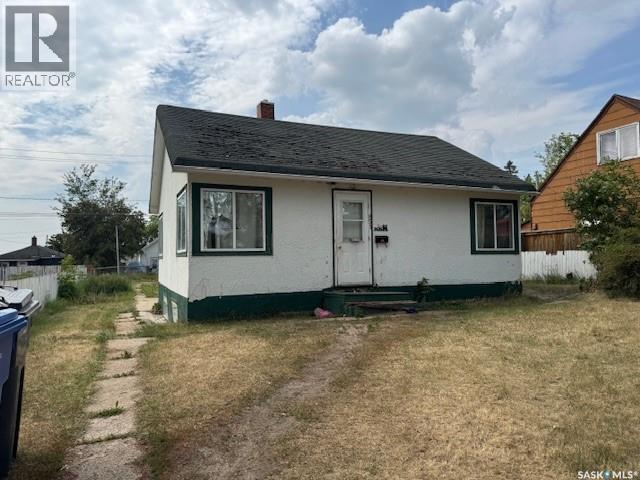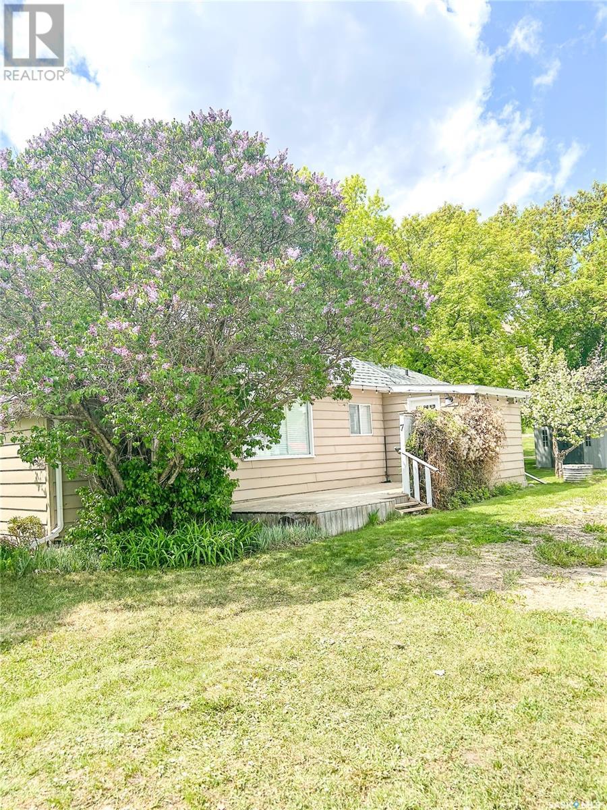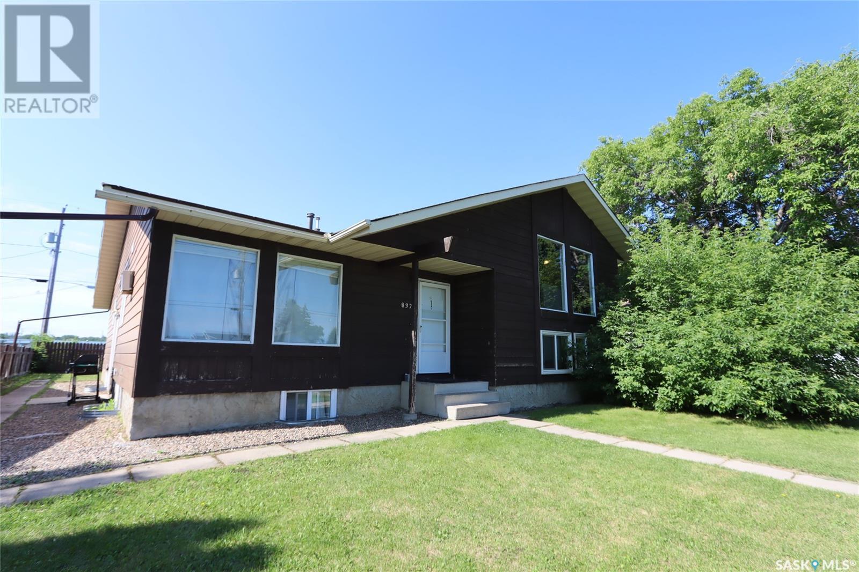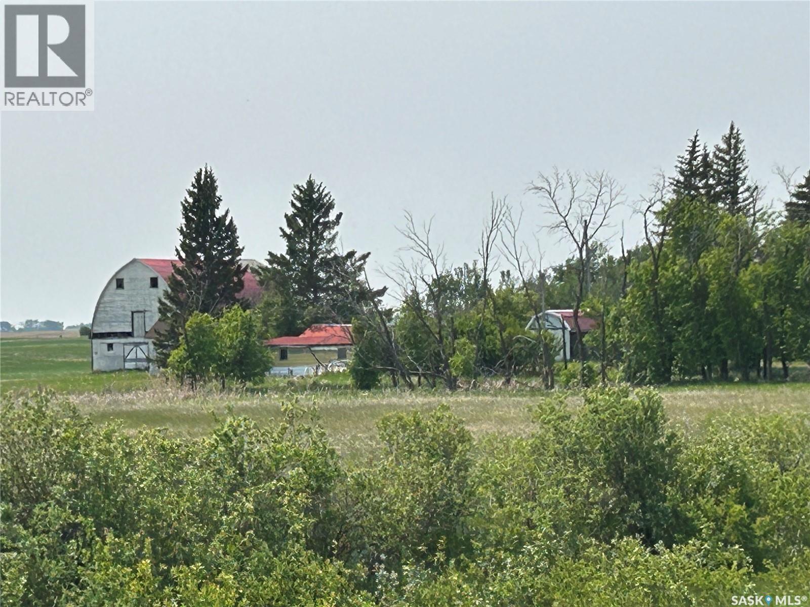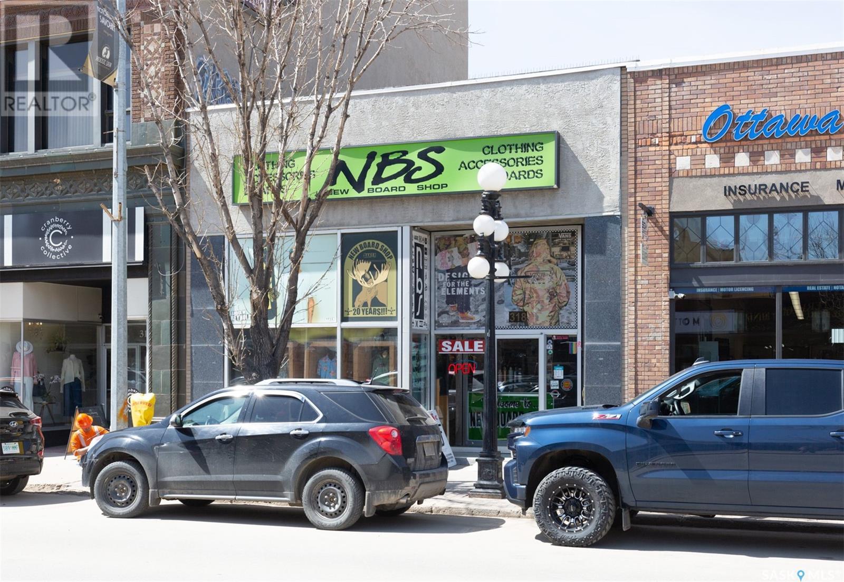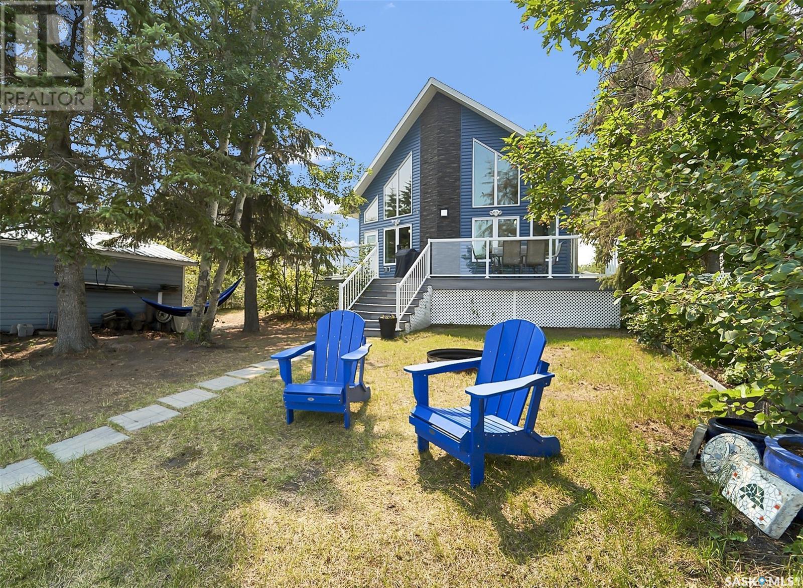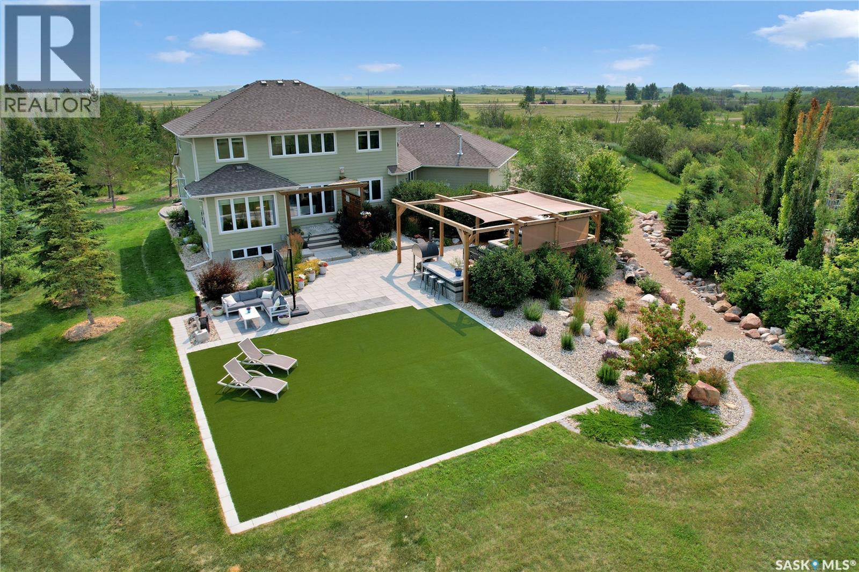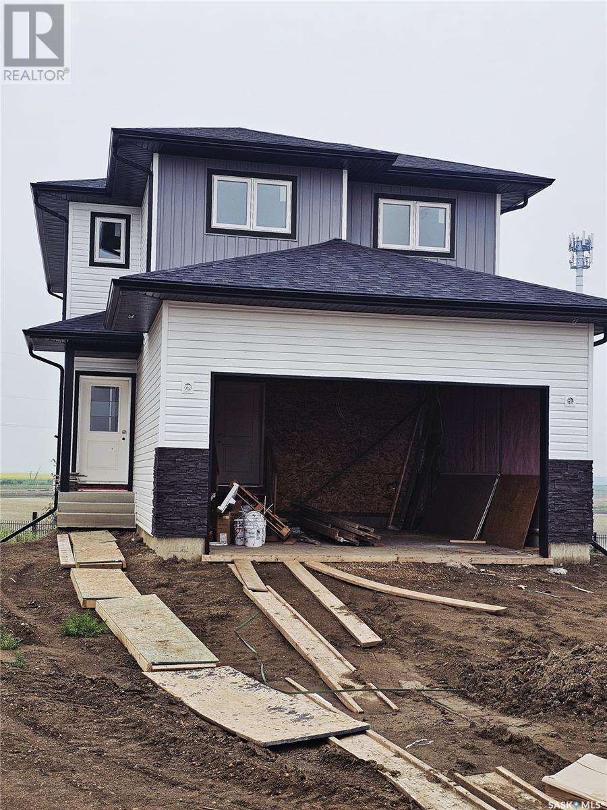Lorri Walters – Saskatoon REALTOR®
- Call or Text: (306) 221-3075
- Email: lorri@royallepage.ca
Description
Details
- Price:
- Type:
- Exterior:
- Garages:
- Bathrooms:
- Basement:
- Year Built:
- Style:
- Roof:
- Bedrooms:
- Frontage:
- Sq. Footage:
851 107th Street
North Battleford, Saskatchewan
This older 2-bedroom bungalow had a significant upgrade from 2000 to 2004. Windows, all electrical wiring, all walls and ceilings reinsulated, all interior walls with new drywall and painted, bathroom fixtures and flooring. The home and garage need shingles, the front step repaired, eavestroughs, and downspouts need to be replaced. The listed price reflects these expenditures. Great starter home or as an investment to be used as a rental property. (id:62517)
RE/MAX Of The Battlefords
675a University Drive
Saskatoon, Saskatchewan
Welcome to one of the most prestigious lots in Nutana with luxury homes all around you. This beautiful lot on the corner of University Drive and 14th street is a highly coveted address. This location offers lovely views of the river and Saskatoon downtown skyline. 25' x 140’ ready for construction. Purchaser is able to choose the builder of their choice. Can be sold as a 50 foot package as well. (id:62517)
Trcg The Realty Consultants Group
675b University Drive
Saskatoon, Saskatchewan
Welcome to one of the most prestigious lots in Nutana. This beautiful lot on the corner of University Drive and 14th street is a highly coveted address. This location offers lovely views of the river and Saskatoon downtown skyline. 25' x 140’ ready for construction. Purchaser is able to choose the builder of their choice. Can be sold with 675B as a 50 foot package as well. (id:62517)
Trcg The Realty Consultants Group
7 Gottinger Drive
Crooked Lake, Saskatchewan
Lake Properties are MOVING! OWN YOUR LAND ON THIS TITLED LOT! Only pay village taxes! Are you looking for a nice all season vacation home getaway or looking to live at the lake fulltime, then you gotta come and check out this property! At this affordable price, you could be enjoying life on the beach just a mere steps away or be out on the water on the beautiful Crooked Lake. Beautiful inside and out! On the outside you got a plentiful apple tree or how about some raspberries! Lots of trees, shrubs and other natural plants throughout! At the back of the property are two sheds and a fire pit. No neighbors behind as it is a designated greenspace perfect for games or taking a stroll. Now come on up to your 8x22 deck and thru the main entrance you will find a large mudroom and from there you enter the main home with a nice, bright hallway. Next you will find the 4 pce beautifully updated bathroom and then to the right is the second bedroom and to the left is the fantastic kitchen and dining room that has updated cupboards, sink, stainless steel appliances and a beautiful porcelain top bakers cabinet. From there you will enter the large freshly painted living room where you will find a nice size main bedroom thru a set of double doors. At the far end of the main living room you will enter the arch and find the propane fireplace and the perfect spot for an office area. This is where you can find the door to access the backyard as well. UPDATES INCLUDE: Windows, shingles, eavestroughs and down spouts, some doors, paint, kitchen cabinets, appliances, counter top, bathroom, some lights, brand new hot water heater and well pump (2024) and a new shed! Act fast before it is gone and take a tour! Out front you could continue on and add a wraparound deck with plenty of room still to park your boat or trailer! Memories last a lifetime and why not make the best ones at the lake! (id:62517)
Royal LePage Premier Realty
835 7th Street E
Prince Albert, Saskatchewan
Great opportunity to own a revenue producing property! Live in the top and rent the bottom, or use entirely as a rental property. This building has had many upgrades throughout and consists of 2 separate titles. Both upstairs and downstiairs units offer 2 bedrooms, 1 bathroom, and in-suite laundry as well as a new furnace in 2019. Separate meter for each unit with tenants paying power. Located near Sask Polytech, University of SK and Cornerstone Commercial for many amenities at walking distance. Book your showing today! (id:62517)
Coldwell Banker Signature
Osiowy 10
Mcleod Rm No. 185, Saskatchewan
Beautiful established 10 acre yard site just off Highway 22. The property has a barn suited perfectly for horses/cows and there are numerous sheds along with a 3 vehicle garage. The property did have a home at one point so there is power and septic. With being located off a Hwy this location makes commuting very easy in the winter. Please call for more information. (id:62517)
Century 21 Able Realty
134 710 Brighton Boulevard
Saskatoon, Saskatchewan
Welcome to Encore! This is a luxury walk out community in Brighton. Secure your build with Maison Design Build. Triple attached heated garage, fully developed walkout basement. Pricing is based on Maison's quality, specs and previously built homes. Floor plans available to bonafide buyers. Construction to commence upon completion of the builder's contract. Maison will also do a custom build on this lot if you desire. (id:62517)
Trcg The Realty Consultants Group
318 Main Street N
Moose Jaw, Saskatchewan
Welcome to this exceptional commercial property nestled in the vibrant heart of Moose Jaw's downtown core! Boasting versatility, this property is ideal for a wide range of retail businesses. Step into the spacious and inviting retail area at the front, featuring a striking high-ceiling design. Towards the back, you'll find an office space and storage room, providing ample flexibility for various business needs, an employee rest room and 2 additional bathrooms. Descend into the basement, which offers the same expansive footprint as the main floor. The listing price encompasses the entirety of this valuable property, including the land, building, fixtures, and in-store improvements (excluding the business and inventory). Additionally, three convenient parking spots are available at the rear. Don't miss out on this prime opportunity to establish your business in this bustling location! (id:62517)
Realty Executives Mj
217 Beach Avenue
Mervin Rm No.499, Saskatchewan
EXCLUSIVE FOUR-SEASON WATERFRONT ESCAPE!! Welcome to 217 Beach Avenue, where luxury meets relaxation - creating a retreat unlike any other! Nestled along the serene shoreline of South Bay at Turtle Lake, the home is a striking architectural statement that blends beautifully within its surroundings. It’s peacefulness personified, where every detail is meant to soothe the senses and celebrate your water's edge views. Starting with a composite deck with tempered glass that wraps around to the front and gently guides you inside. Crafted to be a sophisticated sanctuary - you are greeted by soaring ceilings, a signature gas fireplace and soft neutral tones that create an open airiness. Spacious - the living room, delicate dining room and exquisite kitchen are one harmonious whole that capitalize on your uninterrupted waterfront views through gorgeous triple glazed windows. A well-planned pantry, laundry area, and a three-piece bath with a step-in shower add to the home’s convenience after a day in the sun. Featuring a private well and central air to keep you cool and comfortable throughout your stay. There are two bedrooms on the main level that are refined with light hues to rest and relax. Then ascend up the stairs to an oversized loft that is breathtaking and showcases views of the lake from an elevated perspective. Curated for comfort for overnight guests, there’s a 3-piece bathroom shared with exceptional master suite. Complemented and completed with a walk-in closet, the primary bedroom evokes a calming atmosphere to unwind. Wake to glassy water and feel refreshed with morning cup of coffee on the deck, anticipating a fun-filled day as the sun starts to heat up. With a pickle-ball court, playground, motel and ALL encompassing store with fuel for the boat within walking distance of your back door. This property is effortlessly extraordinary and it could be all your’s! For more information on this swoon-worthy four-season home - call, text or email! (id:62517)
Century 21 Fusion
110 Jasmine Drive
Aberdeen Rm No. 373, Saskatchewan
Welcome the perfect Saskatchewan paradise — an extraordinary 2-storey Westridge built home set on just over 5 beautifully landscaped acres, only 15 minutes from Saskatoon. This property offers the perfect blend of luxury, space, and outdoor lifestyle, with every detail thoughtfully designed for comfort and style. You'll be welcomed by the gorgeous East facing porch perfect for a morning coffee. Step through the grand front entrance into a bright, open interior filled with natural light. The open floor concept allows for the perfect family or entertaining setting. The kitchen's oversized island and gorgeous quartz countertop with a corner pantry make it the perfect space to cook and connect. The main floor features an office, large mudroom with laundry and a stunning primary bedroom retreat, complete with a spa-like ensuite and a spacious walk-in closet. Upstairs, you'll find three more bedrooms plus a large bonus room, offering plenty of space for family, guests and everything in between. Outside, the exquisite yard is an entertainer's paradise. Enjoy summer evenings with your very own outdoor kitchen, wood-fired pizza oven, and above-ground pool, all set against the backdrop of breathtaking Saskatchewan sunsets. A heated triple attached garage provides ample space for vehicles, toys, and tools, making this property as functional as it is beautiful. (id:62517)
Century 21 Fusion
117 1220 Blackfoot Drive
Regina, Saskatchewan
Please note: the seller will pre-pay the condo fees for one year on any purchase. Large 1 bedroom unit with two full baths and 2 underground parking stalls located in the prestigious Bellagio building. Bright open floor plan with southern exposure. Attractive dark maple cabinets and vanities with quartz countertops. Walk in closet and full bath off of the bedroom. Conveniently located main floor unit. This upscale building features an owners lounge (currently under repair) and fully equipped fitness centre. Excellent location across from Wascana Park and within easy walking distance to the Conexus Arts Centre. Centrally located between downtown and the University and near the Wascana Rehab Centre. Parking stalls 59 and 125 included (id:62517)
Realty Executives Diversified Realty
157 Antonini Court
Saskatoon, Saskatchewan
This beautiful two-storey home is on a walkout lot located in the sought-after Kensington neighborhood and features a fully legal walkout Two bedroom Suite backing onto a tranquil pond. The main floor offers a bright, open-concept layout with a spacious living room, modern kitchen, and dining area filled with natural light. A legal suite rebate is available to the buyer, helping to reduce the overall purchase price. The home includes an insulated and drywalled double attached garage with a concrete driveway and rough-in for a future garage heater. Additional OFFICE room on the main floor. The kitchen is finished with quartz countertops, and the primary bedroom features a 3-piece ensuite and a walk-in closet. Upstairs, the family room and master bedroom provide scenic views of the pond. This move-in-ready home also comes with front landscaping, is covered under a 10-year Progressive Home Warranty, and has PST & GST included in the purchase price with a rebate to the builder. Located just minutes from parks, walking trails, and all urban amenities, this home will be ready for occupancy by the end of August in a quiet, family-friendly neighborhood. (id:62517)
Exp Realty
