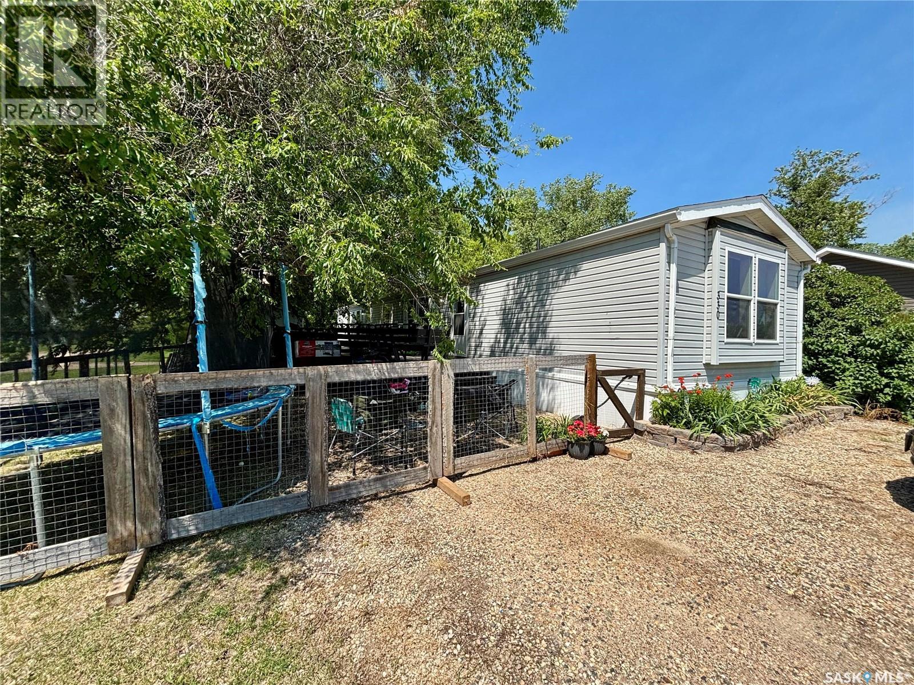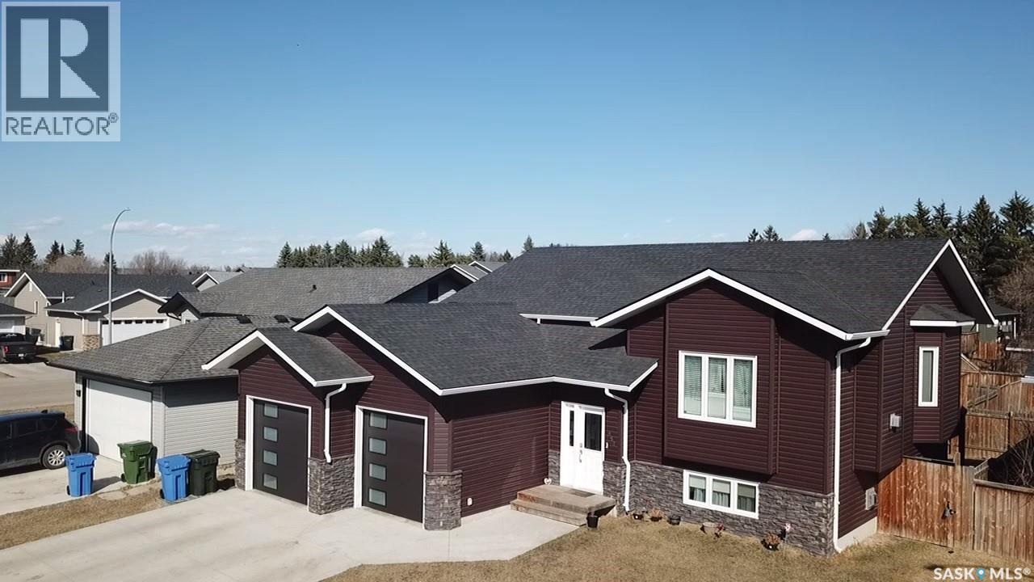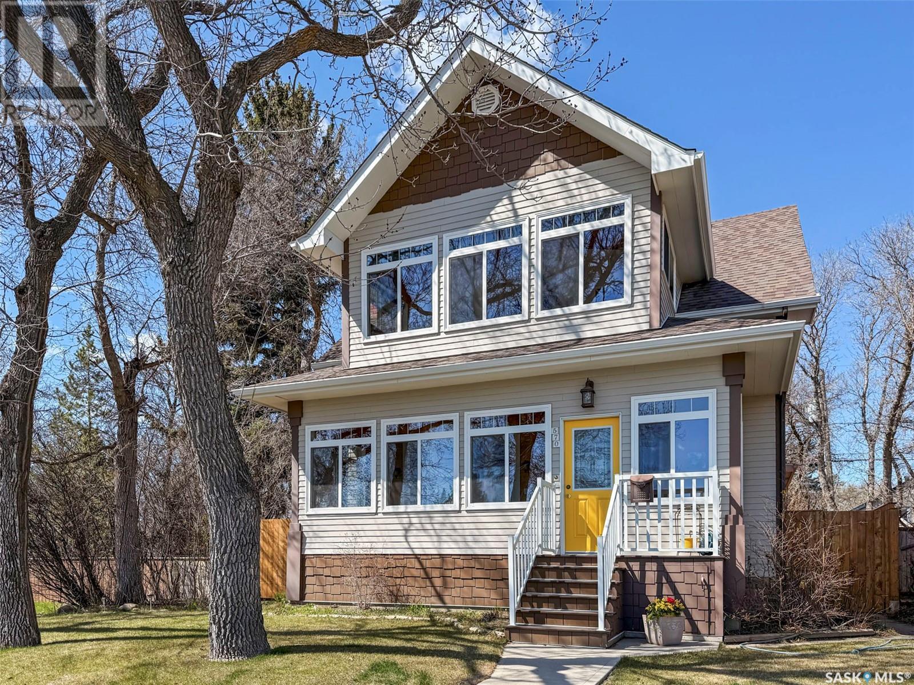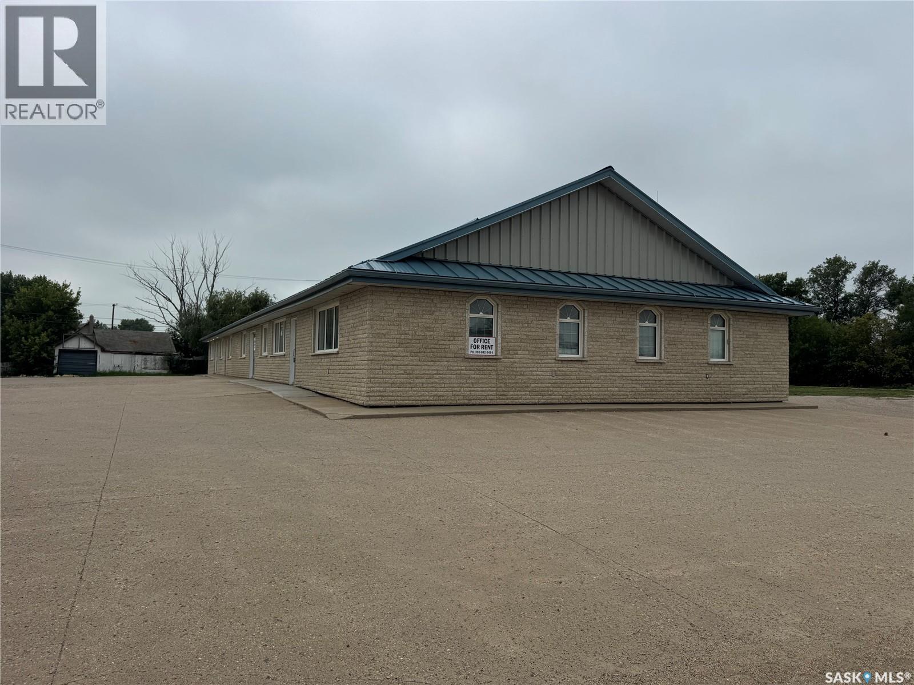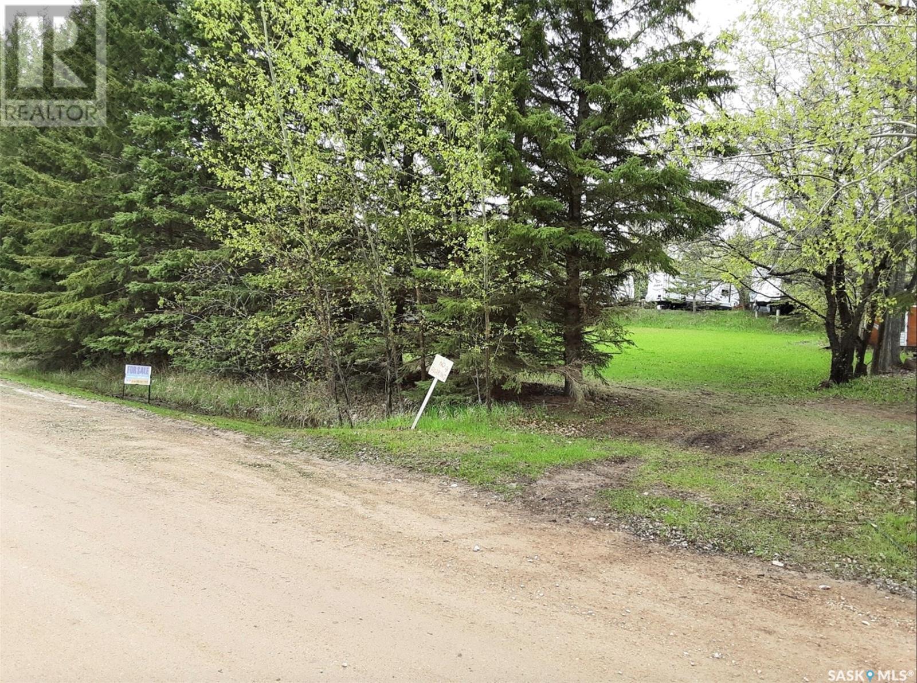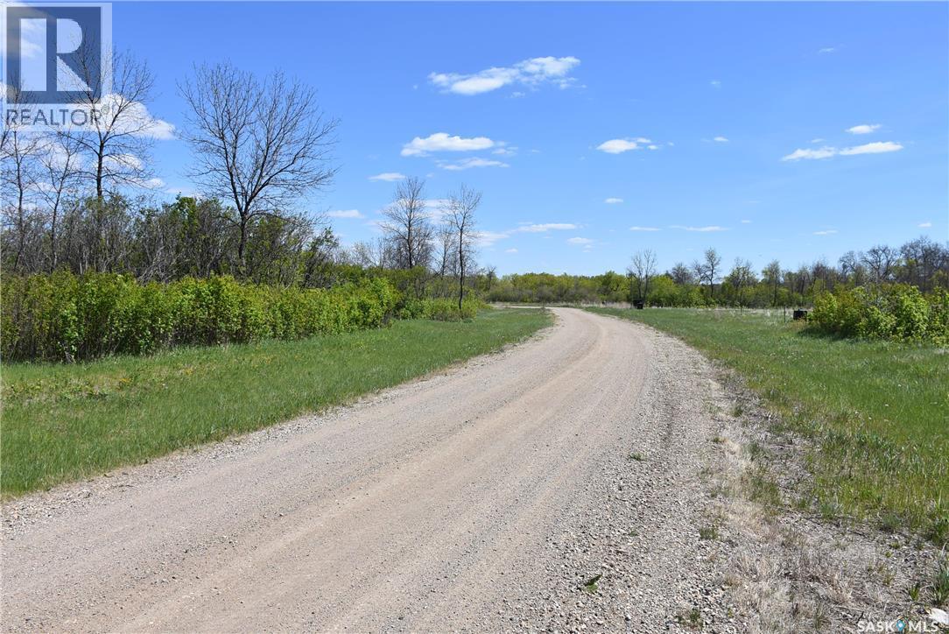Lorri Walters – Saskatoon REALTOR®
- Call or Text: (306) 221-3075
- Email: lorri@royallepage.ca
Description
Details
- Price:
- Type:
- Exterior:
- Garages:
- Bathrooms:
- Basement:
- Year Built:
- Style:
- Roof:
- Bedrooms:
- Frontage:
- Sq. Footage:
304 806 100a Street
Tisdale, Saskatchewan
Top of the morning to you in this large upper floor condo with a spectacular east and south view from its corner deck. With over 1100 sq ft of beautiful living space, this well thought out unit boasts a huge main bedroom with 4 pc ensuite and walk in closet as well as a second guest room. Living room is nestled in the corner with plenty of light and quick access to the kitchen/dining room combo. In suite laundry, another 4 piece bathroom and plenty of closet space through out. All the major appliances included as well as microwave, small deep freeze, china cabinet, main bedroom dresser set, kitchen table and chairs. Indoor parking stall 304, meeting room in basement, well kept main entrance to building. Lots of corners and angles so please confirm your measurements. (id:62517)
Royal LePage Renaud Realty
330 Main Street
Kennedy, Saskatchewan
Check out this solid home in the quiet town of Kennedy. As you head inside, you are greeted by a large, open-concept living, kitchen, and dining space. Down the hall, you'll find two spacious bedrooms serviced by the 4 piece bath. At the other end of the home, past the kitchen, you'll find the laundry/mudroom and beyond that the primary bedroom, accompanied by a large 5-piece ensuite! This home sits on an owned double lot, so there are no pad rental fees. The double lot and large deck provide tons of space to spend with friends and family. Not to mention the playground right across the street! A single detached garage rounds out the exterior of this property, allowing for covered parking and extra storage space. If you're looking for a solid home in a quiet but welcoming community, then this just might be the one for you! Reach out to book your private showing today! (id:62517)
Boyes Group Realty Inc.
857 Madsen Place
Prince Albert, Saskatchewan
This charming 4-bedroom, 3-bathroom bi-level home is tucked away in a quiet East Flat cul-de-sac. Spanning 1336 square feet, it boasts a heated double garage with direct foyer access. The master bedroom features a walk-in closet, a luxurious 5-piece ensuite, and access to the upper deck. Cozy gas fireplaces enhance both levels. The main floor, adorned with Bamboo hardwood, is ideal for entertaining, offering a stylish kitchen with an island, dining area, and a seamless living room. Step out onto the east-facing covered deck with an NG BBQ hookup. The basement provides extra entertainment space with rock cladded gas fireplace, a wine fridge, cabinets, and counter area. Outside, you'll find a covered ground-level deck, two storage sheds, and a backyard garden. The home also includes central air and an air exchanger for ultimate comfort. Book your private viewing now! (id:62517)
Exp Realty
1110 Windover Avenue
Moosomin, Saskatchewan
Welcome to this RECENTLY RENOVATED home where modern meets comfort! The stunning kitchen has NEW white cabinetry, beautiful tile backsplash, black quartz countertops, and a large eat-at island. The dining area is surrounded by windows allowing lots of natural light to pour in and has access to the large front entrance. The living room has a gorgeous fireplace as the focal point as well as an eye-catching accent wall that ties nicely in with the gray painted interior doors.. New flooring throughout the dining room, living room, and kitchen add to the appeal of this space! This family-friendly home offers 5 spacious bedrooms, 3 of which are on the main level, and 2 bathrooms. You'll also find a full, finished basement that's been recently renovated, too! The fenced-in double lot this beautiful home sits on has mature trees, a patio area with firepit, and a recently built deck with privacy panel. There's even a detached garage complete with attached shed! *** NEW BEDROOM FLOORING/baseboards/trim CURRENTLY BEING INSTALLED*** Call today to view! (id:62517)
Royal LePage Martin Liberty (Sask) Realty
570 4th Avenue Ne
Swift Current, Saskatchewan
A true gem in the heart of the Upper Northeast, this lovingly maintained 1½-storey character home has been in the same family for over 50 years. Located in a true 5-star location on a quiet, tree-lined street directly across from greenspace & the scenic Chinook Pathway, w ACT Park just down the block, it offers the perfect blend of charm, community & convenience—just a few blocks from K–12 schools & close to downtown. The front showcases updated HARDIE board siding (vinyl on the remainder), & the rebuilt front veranda (2010) adds to the home’s welcoming appeal. Pine-clad walls & ceilings, newer PVC windows, & peaceful views of the greenspace make it the perfect spot to relax. A full basement was added beneath for extra storage. Inside, 1912 craftsmanship shines—from the grand foyer & original staircase to the leaded windows & showstopping ceiling details. The formal living room features a working wood-burning fireplace w stone & brick surround, flanked by built-in bookshelves. The formal dining room is equally impressive, featuring a bay window & elegant ceiling. A thoughtful 1978 addition expanded the main floor, adding a spacious family room, bedroom, & a combined laundry/bathroom. The galley kitchen includes a built-in oven & full appliance package. Upstairs, you’ll find three generously sized bedrooms, including a large primary suite w a spacious walk-in closet & access to a cedar-lined sunroom offering elevated views. The four-piece bathroom on this level is spacious. The basement offers ample storage, including a developed room beneath the front porch. Additional updates include shingles (2018), an energy-efficient furnace, newer fencing, a private rear patio & the original 12x20 garage in a fully fenced yard. Check out the virtual tour by clicking the video camera above. (id:62517)
Exp Realty
119 Sunset Drive S
Yorkton, Saskatchewan
119 Sunset Drive South situated in Silver Heights is ready for your family to enjoy. This home has received upgrades including windows, shingles, exterior, Ac Unit, Appliances, Water Heater and a main floor cosmetic makeover. As you enter the home the beautiful, vaulted ceilings in the living room catch your eye immediately. The kitchen contains generous amounts of cabinets along with updated backsplash and appliances. The dining area with upgraded lighting throughout allows for large family gatherings for those special occasions. Down the hall the master bedroom allows for king sized furniture and contains your 2-piece bath ensuite. 2 additional good-sized bedrooms along with your elegant 4 piece bath complete with subway tile shower. Heading downstairs to the large rec room area with loads of space for the home gym and games tables. A 4th oversized bedroom along with a 3-piece washroom. Large laundry area and loads of storage space. Need a 5th bedroom or add a basement suite. Lots of space to construct that without compromising the rec room area. Outside the beautiful landscaped fully fenced yard is perfect for the kids and pets to play. Short walk to elementary schools, and hospital area for work. Pride of ownership shows in this home, and it can be yours as soon as you’d like. Make it yours today! (id:62517)
RE/MAX Blue Chip Realty
102 Sims Avenue
Weyburn, Saskatchewan
Prime Highway Frontage Commercial Building! Built in 1994, this well-maintained property offers excellent visibility and easy access along a busy highway. The building features a maintenance-free exterior and was upgraded with a new HVAC system in 2012 for added comfort and efficiency. Inside, you'll find four separate office units, ideal for a variety of business uses. The paved parking area adds convenience for tenants and clients alike. Two smaller offices in Unit 4 are currently occupied, providing immediate rental income. A fantastic opportunity for investors or owner-operators looking for a turn-key commercial space! (id:62517)
Century 21 Hometown
920 6th Avenue S
Warman, Saskatchewan
Welcome to 920 6th Ave S in Warman. This amazing opportunity for future development sits on a 1.184 acres of land and the property is split into multiple parcels with 25 foot frontages leaving the potential to buy a portion or all of this great piece of land in Warman. The picture shows the approximate property lines and the property has been surveyed with stakes on site. (id:62517)
Exp Realty
Cherry Acres Hwy 49 Frontage
Norquay, Saskatchewan
Looking for the perfect spot along Highway #49, well this 2.62-acre parcel could be the one for you! Currently home to a cherry orchard, this versatile property offers excellent potential for development. Whether you’re dreaming of building your acreage or planning a commercial business venture, the location and visibility make it a standout choice. With direct access just off the highway, your opportunities are wide open—build your dream home, start a roadside market, or bring your business to life in a high-traffic area. Currently there’s no services on the property but very close by.! (id:62517)
Royal LePage Renaud Realty
411 3rd Avenue W
Meadow Lake, Saskatchewan
Check out this fantastic corner property featuring great landscaping, detached garage, RV parking, and garden area. Built in 1992, this home features 4 bedrooms, 2 baths, and a kitchenette on lower level for non-conforming basement suite. The main floor kitchen has stainless steel appliances purchased 6 years ago, including fridge, stove-top, wall oven, and dishwasher. You will enjoy main floor laundry, updated laminate and vinyl tile flooring, as well as paint on the main level 5 years ago. The lower level has 2 bedrooms, a 4-piece bath, living room, kitchenette, and plenty storage in the utility room and separate storage room. Some recent updates would be a metal roof, furnace and A/C in 2021, water heater 2019. For more information regarding this great property, contact your preferred realtor. (id:62517)
RE/MAX Of The Battlefords - Meadow Lake
700 Marean Street
Bjorkdale Rm No. 426, Saskatchewan
Take a drive out to Marean Lake and check out this unique titled lakeview lot located across the road from the boat launch, and just a short walk to the clubhouse and main beach. The lot is well treed, with mature spruce and have nice level ground with grass. Park your RV or build your dream cabin; either option will allow you to enjoy all 4 seasons with views of the clear water lake and beautiful boreal forest. The lot is located in a small, peaceful and friendly subdivision, and is ready for your lake life. Marean Lake is location in a mixed forest, surrounded on three sides by Greenwater Lake Provincial Park in East Central Saskatchewan. It is a beautiful vacation getaway with crystal clear, spring fed water which is great for swimming, fishing and all other boating activities. Year round activities include hunting, snowmobiling, cross country and ice fishing. The area is great for golfing enthusiasts with a number of local courses nearby, and just a short drive to the 18 hole popular Green Hills Golf and Country Club at nearby Greenwater Provincial Park. There are 3 main species of fish that populate Marean Lake. They are yellow perch, northern pike and Walleye. What you catch on your fishing trip will depend on what is biting at that time of year. Northern Pike in the 20+ lb range have been caught and perch fishing can be very exciting. There is a new hiking trail, Klingers Trail, underway that will eventually lead all the way to the Provincial Park for hiking enthusiast. Marean Lake is said to be eastern Saskatchewan’s hidden gem, with community playground, public beach area, confectionary and lots of green space. A great place to call your lake home and enjoy with your family and friends. (id:62517)
RE/MAX Saskatoon - Humboldt
10 Lake View Crescent
North Qu'appelle Rm No. 187, Saskatchewan
This large lot offers a great well treed building site in the exciting new sub division known as Taylor Beach Annex in the organized Hamlet of Taylor Beach on Katepwa Lake in the beautiful Qu'Appelle valley. Enjoy the valley lifestyle, boating, hiking, golfing or just relaxing. (id:62517)
Stone Ridge Realty Inc.

