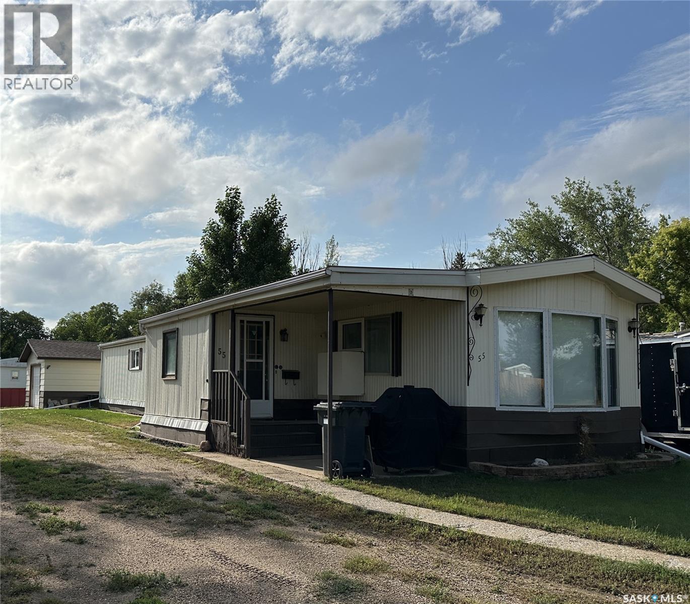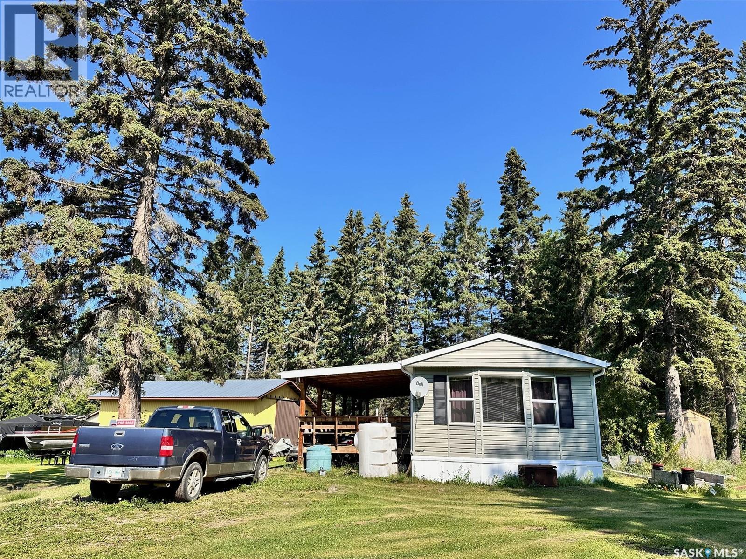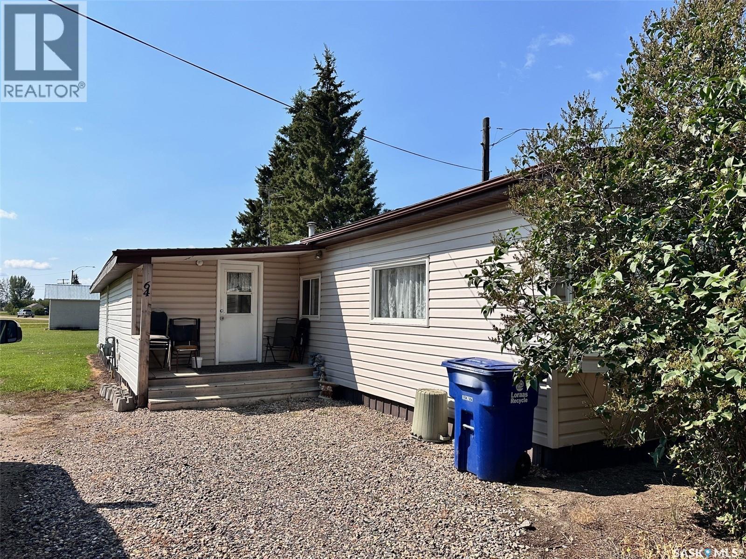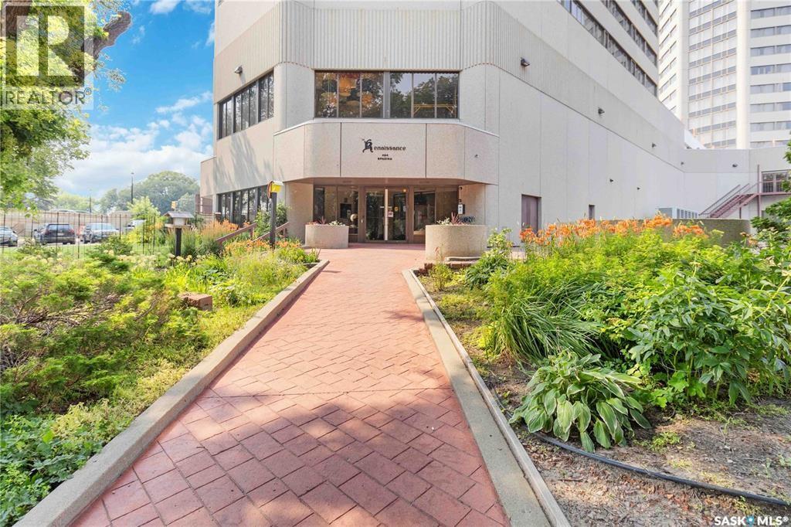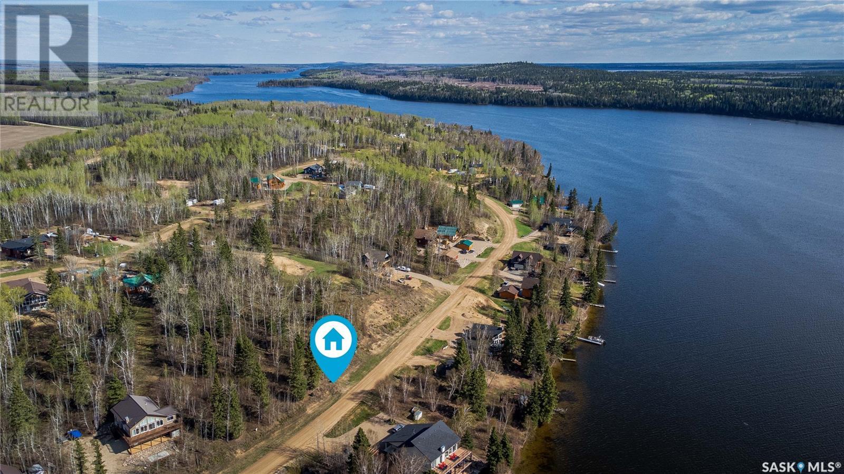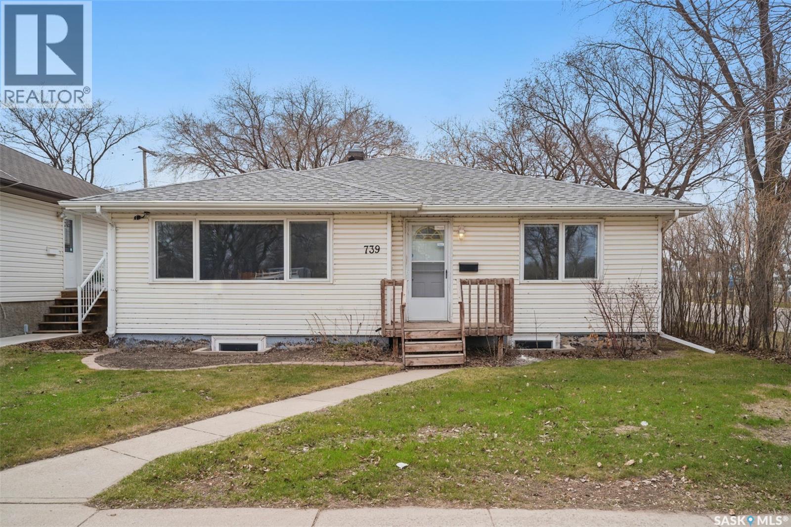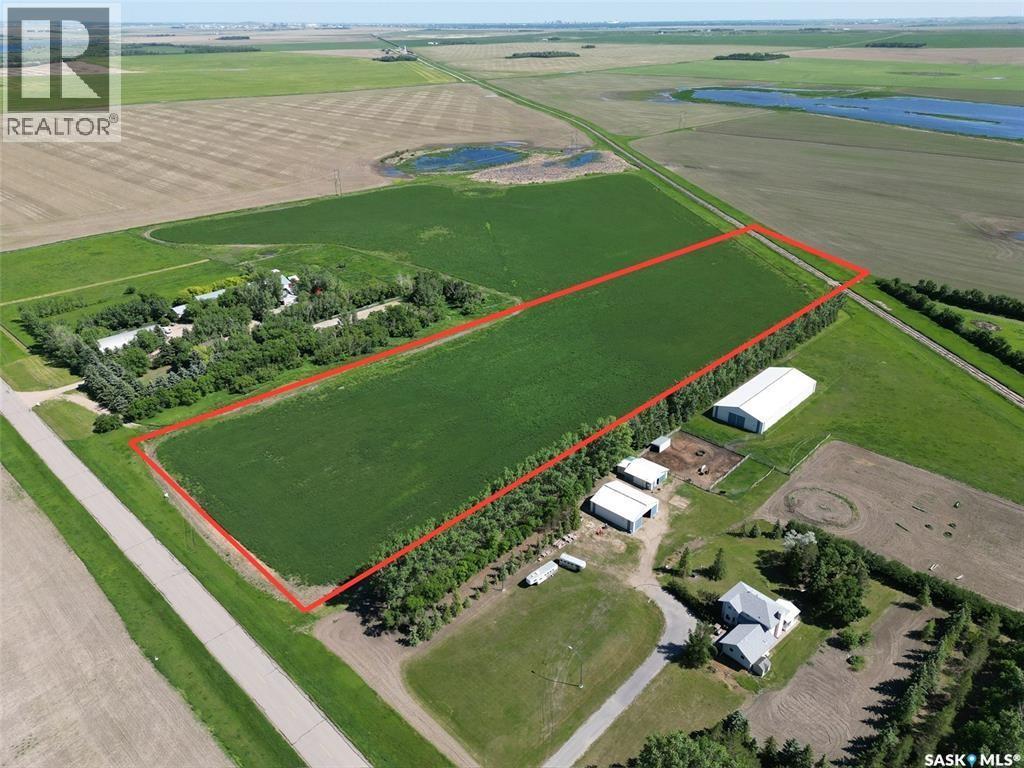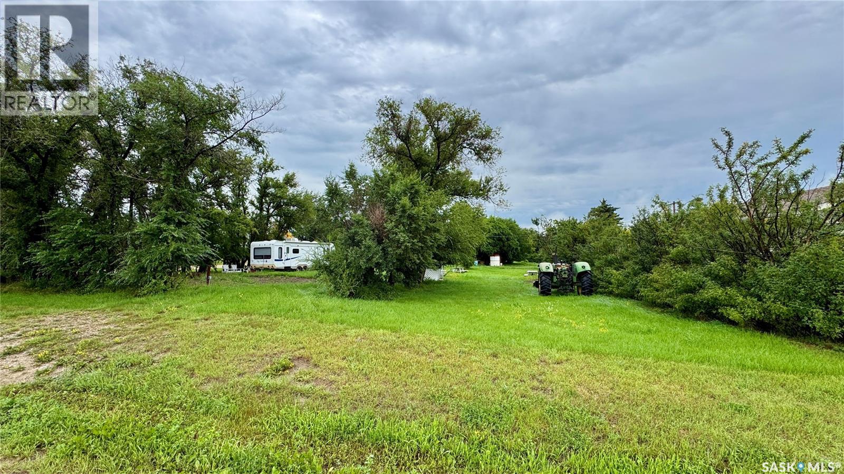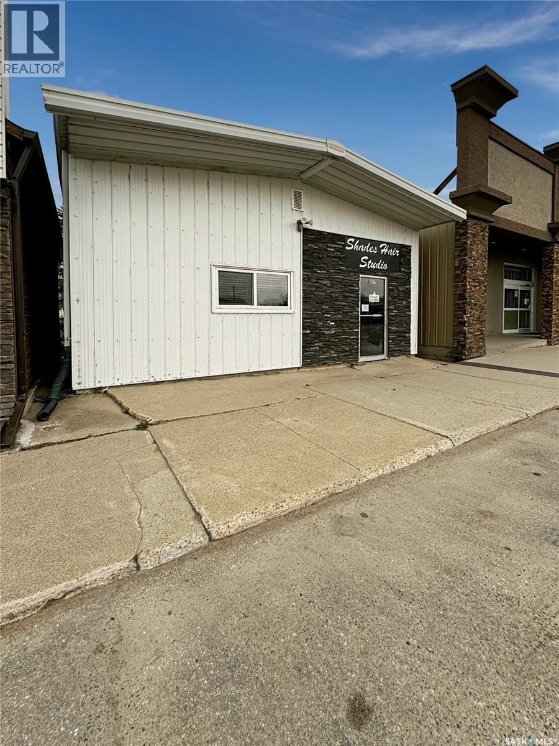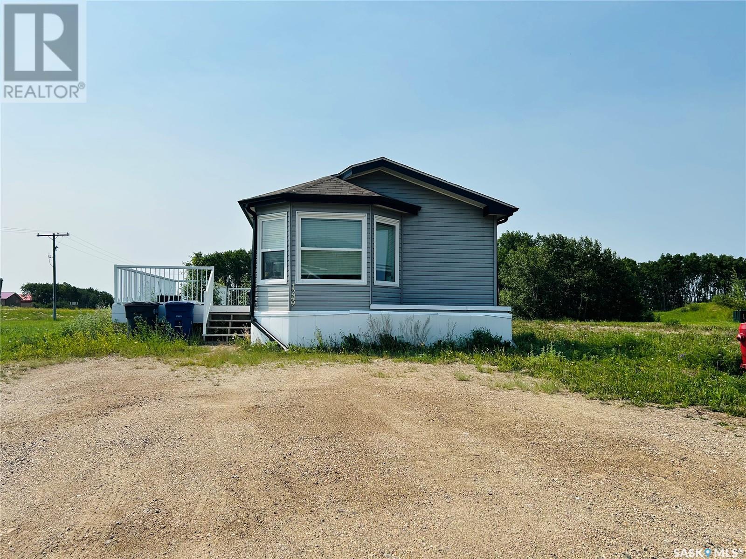Lorri Walters – Saskatoon REALTOR®
- Call or Text: (306) 221-3075
- Email: lorri@royallepage.ca
Description
Details
- Price:
- Type:
- Exterior:
- Garages:
- Bathrooms:
- Basement:
- Year Built:
- Style:
- Roof:
- Bedrooms:
- Frontage:
- Sq. Footage:
55 14th Street
Weyburn, Saskatchewan
Solid mobile home situated on a large lot with a lovely bank of mature trees offering great privacy. This well-maintained property features a single car garage with remote, a spacious entryway, and a bright, open dining and kitchen area. You'll love the large living room with plenty of natural light. Complete with 3 bedrooms, a 4-piece bath, and convenient laundry area. Ample storage throughout. Quick possession available—move in and make it yours! (id:62517)
RE/MAX Weyburn Realty 2011
103 5th Avenue
Chitek Lake, Saskatchewan
This property at Chitek Lake is your getaway to the best lake in the province! Fishing, boating, snowmobiling on forested trails - this can be your everyday in summer and winter. A modern, open floor plan in this newer home offers a comfortable place to unwind and enjoy the natural beauty of the neighbourhood in a friendly resort village. Just 15 minutes down the new highway 24 is Leoville, with a K-12 school, grocery store and recreation facilities. With two bedrooms, a large living room and a spacious kitchen/dining room indoors, you can also enjoy the large covered deck to stay cool in the shade! The pristine waters of Chitek Lake lie just steps from the yard, allowing many hours of enjoyment during the day and glorious sunsets in the evening. (id:62517)
RE/MAX Of The Battlefords
64 1st Avenue E
Leoville, Saskatchewan
Over half an acre of space in a quiet location - so much opportunity! This recently upgraded home brings plenty of family space inside, with vast lawn and garden outside. Located in the small town with a big heart, this Leoville residence offers a quiet place to enjoy modern amenities in a small-town atmosphere. The kitchen has a vintage vibe with loads of charm, and is open to the living room to allow for ease of visiting with family and guests. Your laundry room is situated conveniently close to the kitchen, yet stays tucked away in its own space. Plenty of natural light from the bay window brings the outside in, while being secluded from the street by mature trees and shrubs. A large addition has recently undergone a back-to-the-studs renovation and proves to be the coziest space to enjoy time with family movie nights. Four sheds in the back yard allow for storage of yard and garden equipment, and a large garden plot means you can grow your own food. Add to that the rhubarb plant and raspberry bushes and you have the perfect base for further landscape development with potential garage addition. The legendary Leoville ball diamonds, curling rink, hockey arena and community hall are just a short walk across the back alley, while the Evergreen Health Centre is across the street. Half way between the business hub of Spiritwood and the paradise of Chitek Lake, this prime opportunity awaits the family looking for a slower pace in the heart of the lake country - call your agent today and book a showing. (id:62517)
RE/MAX Of The Battlefords
424 2460 Spadina Crescent E
Saskatoon, Saskatchewan
Penthouse suite! Absolutely one of a kind condo with some of the most amazing views in Saskatoon. This luxurious condo has gorgeous vaulted ceilings which offer the most spectacular framing of the incredible view. The master bedroom also has an unparalleled view and offers a large walk through closet and 5 piece bath complete with bidet and cultured marble jetted tub. The kitchen features built-in appliances and oak cabinetry, all of which display pride of ownership at its finest. This condominium provides the owner with access to the amenities at the hotel, including swimming pool, exercise area and discounts for owners in the restaurant. Also included is an underground parking stall and storage unit. Prepare yourself to experience this unique and rare opportunity! (id:62517)
RE/MAX Saskatoon
Lot 7 Sunset Cove, Cowan Lake
Big River Rm No. 555, Saskatchewan
NEW PRICE - $34,900.00! Check out this excellent lot on Sunset Cove at Cowan Lake, approximately 1.5 hours from Prince Albert and 2.5 hours from Saskatoon in the beautiful Northern Boreal Forest. This 0.28-acre titled parcel is located at the resort community of Sunset Cove, a year-round getaway with many nearby activities including fishing, snowmobiling, watersports, and even skiing at nearby Timber Ridge ski hill. The town of Big River is just 16km away and serves as a service hub for the local community. Located on the edge of the shoreline, Sunset Cove is a small subdivision with many year-round residents and a private boat launch/parking for residents. One row back from the water, this sloping parcel is perfect for a future walk-out basement or garage loft with views of the water. The lot backs onto an environmental reserve, providing a buffer strip between the lot and the adjacent property. The road approach and culvert have already been installed, power and phone service are located near the edge of the property in the ditch. Whether you're looking to build a summer retreat or your dream home at the lake, this lot offers an excellent opportunity for you to enjoy the peace and serenity of Northern Saskatchewan. Don't miss out! (id:62517)
Century 21 Fusion
739 5th Street
Humboldt, Saskatchewan
Welcome to this well-maintained 2+1 bedroom bungalow with a den, offering a spacious and thoughtfully laid-out floor plan, located within walking distance to downtown Humboldt and a nearby elementary school. The main level features a large front-facing dining area, bathed in natural light from an expansive east-facing window, creating a warm and inviting atmosphere. The oak kitchen provides ample cabinet and counter space. It seamlessly connects to the bright and comfortable living room, complete with a natural gas fireplace and patio doors leading to a two-tiered deck and fully fenced backyard—perfect for relaxing or entertaining. The main floor also includes a generous primary bedroom with a 3-piece ensuite, a second bedroom, and a versatile den. A beautifully updated 4-piece bathroom with modern finishes adds both style and functionality. The lower level is partially finished, offering a third bedroom, a large carpeted family room that provides additional living space, and a utility/storage area, with the remaining space ready for your finishing touches. A single detached garage with back alley access provides added convenience, and the yard is fully fenced with ample green space for outdoor enjoyment. This home has received several recent updates, including new shingles, some new windows, a water heater, furnace, stove, dishwasher, washer, and dryer. The main level has also seen updates, including a renovated bathroom, newer flooring, and modern light fixtures throughout. With its family-friendly layout, modern upgrades, and prime location, this move-in-ready home presents an excellent opportunity. Contact your REALTOR® today to schedule a private viewing. (id:62517)
Exp Realty
Rm Of Sherwood Lot (8.48 Acres)
Sherwood Rm No. 159, Saskatchewan
This amazing acreage lot on Condie Road (Exit A) is the perfect parcel to build your dream home on. Boasting 8.46 acres, this property features asphalt right to your door with natural gas and power running right through the lot. This area is absolutely stunning and even though it's in the RM of Sherwood the bus comes right to the driveway to take your children to Lumsden school. Call today to book a private viewing! (id:62517)
C&c Realty
102 1st Avenue
Parkside, Saskatchewan
Very well maintained property in the quiet Village of Parkside. This is an excellent starter property with 1376 sqft plus the attached screened in porch with beautiful vines providing privacy. The original mobile home provides a large living room in pristine condition leading to the kitchen with plenty of counter space and dining area with built in china cabinet, 3 bedrooms and bathroom with laundry. The large addition provides the 3rd bedroom and comfortable sitting room. The basement under the addition allows room for the utilities and storage. Sitting on 3 lots provides plenty of space for the attached deck, garden space, partially fenced yard and single detached heated garage and additional room to park the RV or toys. All appliances included and some furnishings may be negotiable. Quick possession preffered. (id:62517)
RE/MAX P.a. Realty
Lot 17-18 Railway Street
Macrorie, Saskatchewan
Located in the quiet village of MACRORIE, SASKATCHEWAN, this generously sized 100' x 125' RESIDENTIAL LOT offers a fantastic opportunity to build your dream home or vacation getaway near LAKE DIEFENBAKER. Enjoy the peace of RURAL LIVING with the convenience of power already on site, natural gas at the property line, and three electrical stubs positioned throughout the lot for flexible building options. A mobile home was previously situated here, so most utility hookups remain nearby depending on your desired build location. The lot features a storage shed, a designated garden area, and currently has the owner’s RV parked on-site, making it ideal for immediate seasonal use. With mature trees lining the perimeter, the property provides PRIVACY and AMPLE SPACE to accommodate a home and a garage. The lot fronts onto an open field to the west, offering unobstructed PRAIRIE VIEWS and stunning SASKATCHEWAN SUNSETS. Perfect for those looking to build near Lake Diefenbaker, this property combines space, services, and serenity in one affordable package. Don’t miss your chance to own a piece of land in this friendly and welcoming community. (id:62517)
Royal LePage Varsity
307 Main Street
Hague, Saskatchewan
Commercial Gem in the Heart of Hague – Ready for Your Business Vision! Now available—this standout 960 sq ft commercial space in the growing town of Hague offers excellent visibility and versatility, just 10 minutes north of Warman. Whether you're planning a salon, professional office, or boutique storefront, this property provides the layout and location to make it happen. Sitting on a concrete slab with a large lot and room for future expansion or additional parking, the building features a newly refreshed exterior that welcomes you into a bright reception area and open-concept floorplan. Inside you’ll find two spacious rooms (one private, one open ceiling), a generous storage room, a 2-piece bathroom, mechanical room, and convenient rear laundry hookups. Equipped with a furnace, water heater, and central A/C, the space is easily adaptable to your specific business needs. Hague continues to grow as a small-town hub with quick highway access—making this the perfect spot to plant your business roots. Book your private showing with a commercial REALTOR® and explore the potential today. (id:62517)
Exp Realty
1249 Autumn Court
Rocanville, Saskatchewan
Looking for a home at an affordable price? Look no further! Step inside this beautiful modular to find a generous sized kitchen with bay windows along with a cozy dining area. The huge living room features a gas fire place and is also open to the kitchen. Down the hall you'll find 2 bedrooms, a 4pc bathroom, and a huge master bedroom with a 4pc ensuite and walk-in closet. The laundry room/utility room has an additional entrance and can be used as a mudroom. Now that summer is here you can relax on the huge deck or entertain your friends/family! This property is sure to please! Call today to view! (id:62517)
Royal LePage Martin Liberty (Sask) Realty
732 1st Avenue N
Martensville, Saskatchewan
Located 10 minutes North of Saskatoon in the city of Martensville, 5 bedrooms, 2 Bathrooms, 2-level. Many upgrades. 2-bedroom mother-in-law suite in basement with separate entrance. Large basement windows. 10x12 three-season room in the back. 10 x 10 greenhouse. 10x12 tool shed, Mechanic's dream garage. 24 x 28 fully insulated with radiant heat. New wrap-around deck. Close to all amenities. (id:62517)
Century 21 Fusion
