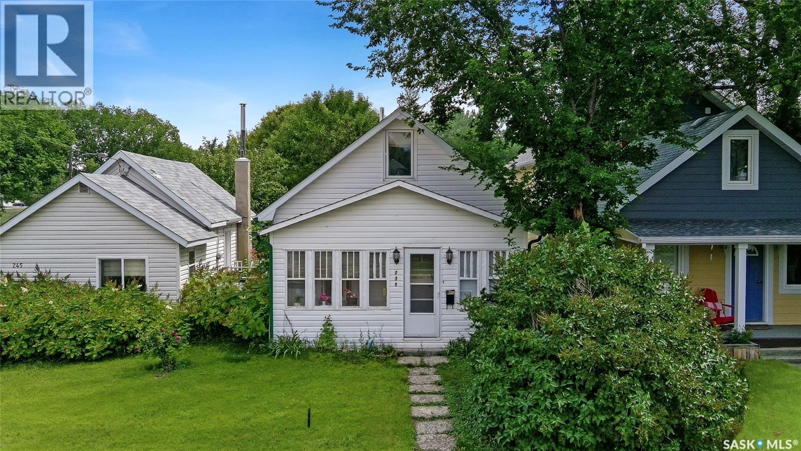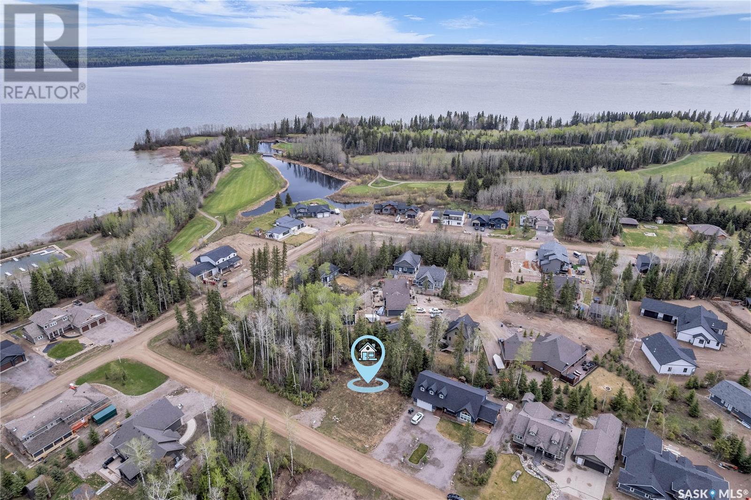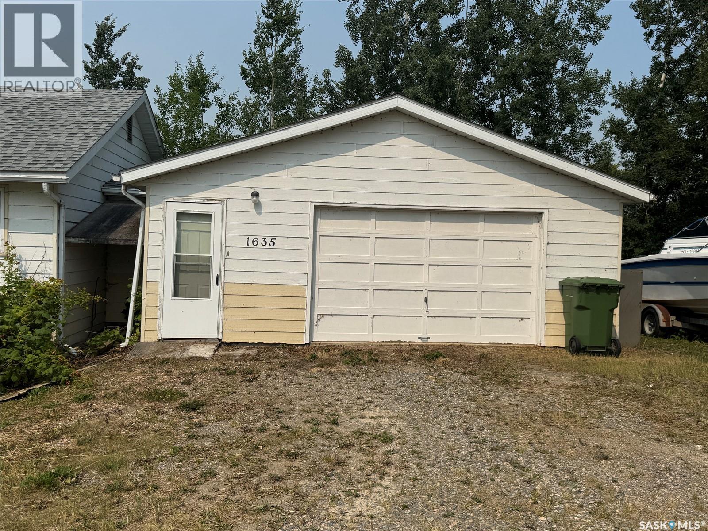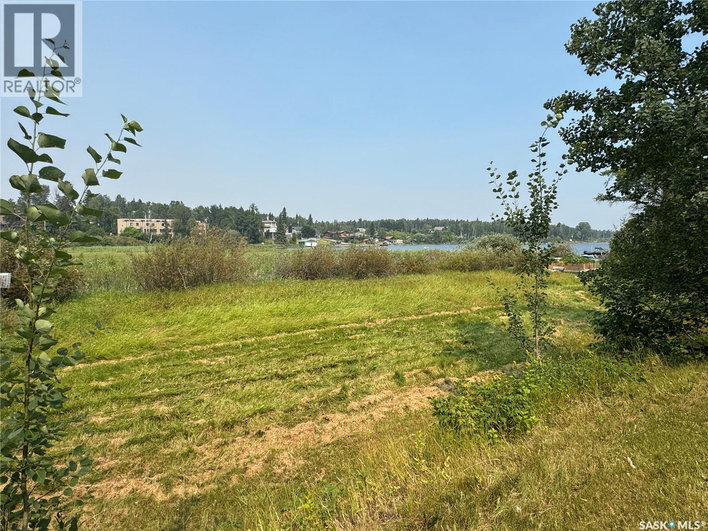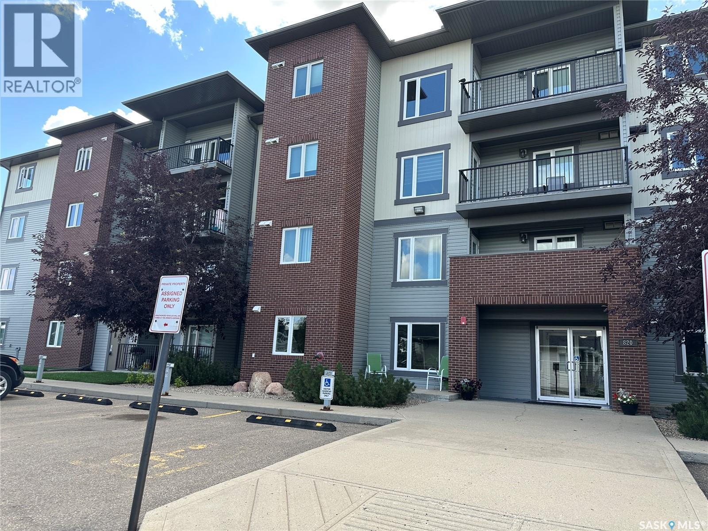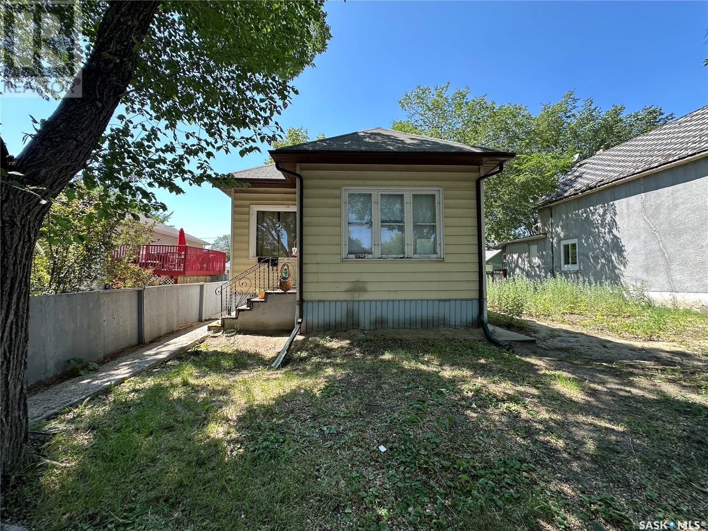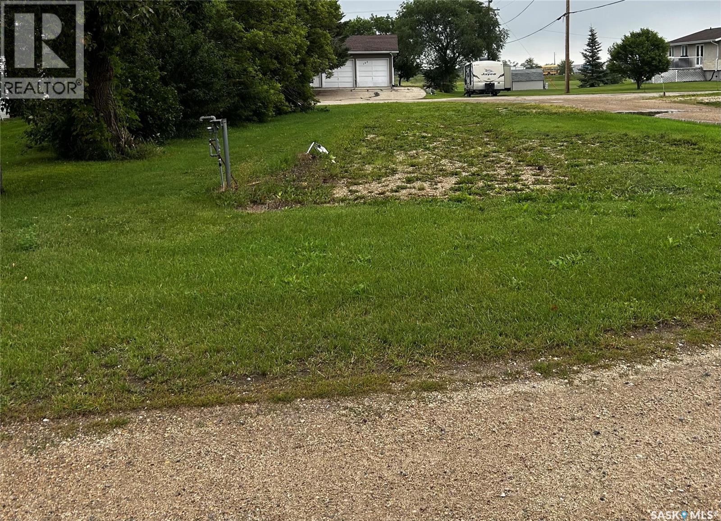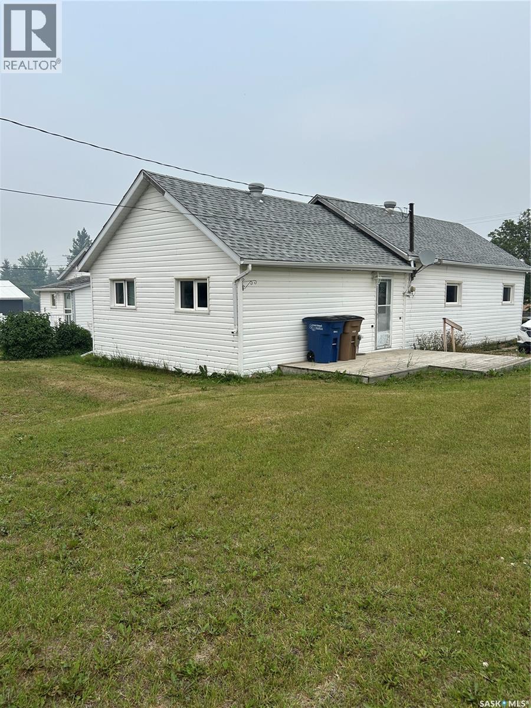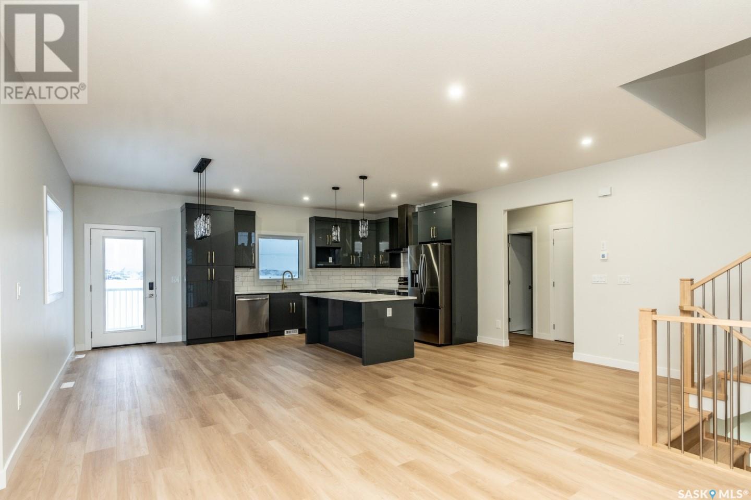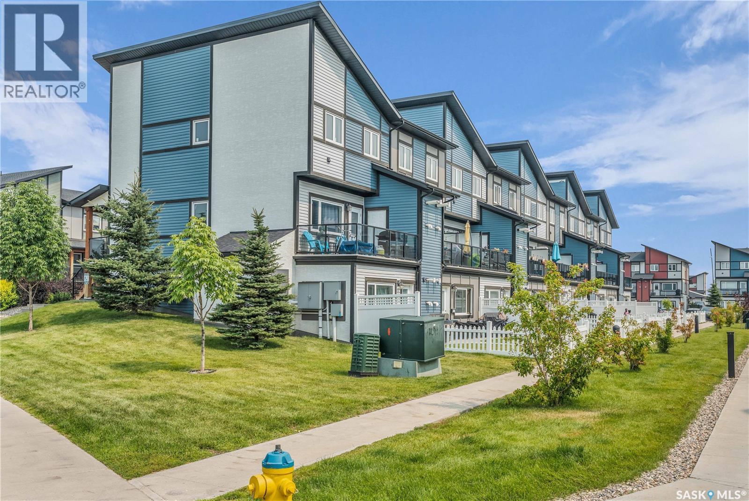Lorri Walters – Saskatoon REALTOR®
- Call or Text: (306) 221-3075
- Email: lorri@royallepage.ca
Description
Details
- Price:
- Type:
- Exterior:
- Garages:
- Bathrooms:
- Basement:
- Year Built:
- Style:
- Roof:
- Bedrooms:
- Frontage:
- Sq. Footage:
239 8th Avenue Ne
Swift Current, Saskatchewan
This affordable home exemplifies the ideal blend of location and comfort. Overlooking a park, it offers direct access to outdoor exercise facilities and walking paths, while being just steps away from the library, Elmwood grocery, and only a short distance from downtown. Upon entering, you'll be greeted by a charming front porch adorned with windows, leading into a spacious open concept living and dining areas. The main floor features a bedroom with a convenient walk-in shower, providing practical accessibility. Adjacent to the living space is a well-appointed kitchen, equipped with ample cabinetry, generous workspace, and a recently renovated two-piece guest bathroom. The second story boasts a large bedroom complete with a walk-in closet and a three-piece bathroom, including a tub, adding to the home's functionality. The basement is designed for utility, offering suitable space for storage. This residence has benefited from several updates, including new shingles, siding, and some windows, ensuring both aesthetics and efficiency. The yard features a cozy patio, perfect for enjoying summer days while overlooking the creek, as well as a shed and additional parking. This property is a unique opportunity for those seeking a comfortable home in a prime location. Call today to book your viewing or request more information. (id:62517)
RE/MAX Of Swift Current
245 8th Avenue Ne
Swift Current, Saskatchewan
Discover the charm of simple living with this delightful tiny home, ideally suited for those seeking a cozy residence with stunning views. Spanning just over 400 square feet, this inviting property features a spacious living room that flows seamlessly into a galley-style kitchen, offering access to the basement via cellar door. At the rear of the home, you will find a compact bedroom with a built-in three-piece bathroom, complete with a custom walk-in shower designed for accessibility, making it perfect for individuals with mobility challenges. This home has seen numerous updates, including new siding and windows installed seven years ago, as well as a new roof added just four years ago. The basement offers ample storage space, housing essential utilities while providing additional room for your storage needs. The location is truly unbeatable, situated right next to a park with direct access to walking paths, an outdoor exercise park, and a playground, all overlooking a serene creek. Convenience is key, with Elmwood grocery just steps away and downtown only a few blocks further. The yard boasts mature greenery, including a beautiful apple tree and an array of perennial plants, enhancing the outdoor experience. Enjoy the creek view from your deck! Please note that the ramp will not be included and will be removed prior to possession. This property offers a unique opportunity for those seeking a comfortable and accessible living space in an enviable location. (id:62517)
RE/MAX Of Swift Current
16 Fairway Drive
Candle Lake, Saskatchewan
Exceptional opportunity to own a premium lot in the highly desirable Candle Lake Golf Resort Subdivision! This spacious, cleared lot boasts an impressive 91-foot frontage, offering ample room to design and build your dream cottage or year-round home. Fully serviced with municipal water, sewer, natural gas, power, and telephone already at the property line — ready for immediate development. Located within one of Saskatchewan’s most scenic and recreationally rich areas, you’ll be steps away from world-class golfing, pristine beaches, boating, fishing, hiking, and more. Nestled within Candle Lake Provincial Park, this location is ideal for those seeking both relaxation and adventure in a breathtaking natural setting. Don't miss this chance to invest in a lifestyle — whether it’s a seasonal getaway or your forever home, Candle Lake has something for everyone, all year long. (id:62517)
Realty Executives Saskatoon
1635 Bay Avenue N
La Ronge, Saskatchewan
Lake front property at Police Point comes with a garage already on the lot! This quiet street is such a desirable location with its lake views and family friendly vibes. Great opportunity to build a new house beside the existing garage. The double garage is 24x26 and is insulated and heated with a propane heater. As it is right now the garage is joined by a breezeway to an old house on the adjacent lot, which is also for sale. Check out that listing as well at MLS SK014683. Buy one or both lots and build your dream home overlooking the back bay of Police Point - it is super protected and you can access the open water by a canoe or kayak from your backyard. (id:62517)
RE/MAX La Ronge Properties
1631 Bay Avenue N
La Ronge, Saskatchewan
Lake view lot on a very quiet street! This property has such a great location and it has a few options for a Buyer to consider. There is an old house currently on the lot that has sustained water damage in the basement and now has pervasive mold/mildew problems downstairs. Possible options include: if you want a project house, see if you could work with the house that is currently on the lot, OR you could move it off the foundation to another location and put it on a new foundation, OR you could tear it down and build your dream home on this site! This is a wonderful, desirable location and the adjacent lot is also for sale, check out that listing as well MLS # SK014684. (id:62517)
RE/MAX La Ronge Properties
130 Railway Avenue
Lanigan, Saskatchewan
FOR SALE: Turn-Key Car Wash & Laundromat with Water Sales – Prime Location on Highway 16, Lanigan, SK Seize this rare opportunity to own a well-established Car Wash & Laundromat business located in the heart of Lanigan, right on the highly visible and high-traffic Highway 16. Serving the community for over 20 years, this locally trusted business is now available as the owners look to retire. Property Features: • Multi-Income Stream: Includes a modern self-serve car wash, laundromat, and high-volume water sales station. • Technology-Driven Convenience: Features a tap card system for water dispensing and car wash bays, with traditional toonie and loonie payment options also available. • Security & Control: Fully equipped with a DVR camera system and app-enabled system to remotely control and secure access points. • Well-Maintained Infrastructure: Wash bays are spray foam insulated and metal clad for efficiency and durability.• Modern Equipment: Boiler , (in floor heat in bays ,mechanical room laundromat)and water heater replaced within the last 5 years; both pumps rebuilt in the past year. • Additional Amenities: On-site bathroom, storage bay, and room for future expansion including potential for an outdoor wash bay (septic in place). Strategic Location: • Centrally located in Lanigan, a bustling hub in Potash Alley. • Only 15 minutes from two major Potash Mines and just an hour from Saskatoon, ensuring a strong customer base of local residents and industrial traffic. This is a turn-key business opportunity with proven income and tremendous growth potential in a growing industrial region. Whether you’re an investor, entrepreneur, or expanding your commercial portfolio, this property checks all the boxes. Call today to view or for more information! (id:62517)
Century 21 Fusion - Humboldt
408 820 5th Street Ne
Weyburn, Saskatchewan
Nicely kept 2-bedroom, 2-bathroom condo on the 4th floor with a desirable south-facing view. This unit features a bright open floor plan with a spacious kitchen, large pantry, and quality appliances. The laundry room includes a convenient storage area, and the home is complete with underground heated parking. All located in a well-maintained and secure building—comfort and convenience in one great package! (id:62517)
RE/MAX Weyburn Realty 2011
1750 Ottawa Street
Regina, Saskatchewan
680 sq ft bungalow nestled in General Hospital. This property is a perfect fit for savvy investors looking for a low-maintenance, income-generating property with long-term tenants already in place. Main floor features 2 bedrooms and 1 full bathroom, the non-regulation basement suite offers an additional 1 bedroom and 1 bathroom. Key infrastructure upgrades include sewer and water lines replaced in the summer of 2018 and the installation of a backflow valve for peace of mind. The property also boasts a fully fenced backyard, offering private outdoor space for tenants to enjoy. Located in a strong rental area close to downtown, public transit, parks, and medical facilities, this bungalow offers both convenience and consistent rental demand. (id:62517)
Realty Executives Diversified Realty
101 Moose Street
Arcola, Saskatchewan
This 50' x 120' bare lot is full of potential and ready for your ideas. Located on a corner with direct access from the main paved road plus convenient double alley access at the back, it’s perfect for a variety of uses. The lot previously had a mobile home on it, and before that, it served as a well-loved neighborhood garden—showing just how flexible this space can be. Whether you're looking to build a garage, workshop, or re-establish a residential home this lot has the location and layout to make it happen. Don't miss your chance to own a well-positioned piece of Property with plenty of possibilities! (id:62517)
Royal LePage Martin Liberty (Sask) Realty
203 Prouse Street
Kelvington, Saskatchewan
The original age of this 1080 sq ft home is 1920, but there is not much left that is original. There are three bedrooms, a large bathroom and mainfloor laundry. It has been added onto in the past with a 12x20 addition being the last one in 2002. Some of the upgrades over he years include HE furnace, triple pane windows, vinyl siding, full basement dug out and cemented, laminate flooring and kitchen cabinets replaced. The cottage vibe in this home is accentuated with the wood plank walls and ceilings. The yard is 100 ft of frontage by 140 ft deep, lots of past to spread out with a garden area and three sheds for plenty of storage. Take a look for yourself. (id:62517)
Boyes Group Realty Inc.
818 Bentley Manor
Saskatoon, Saskatchewan
Now Under Construction – Secure Early & Choose Your Finishes! Photos are for reference purposes only. The final interior finishes will be very similar to those shown in the attached media, but may vary slightly. This stunning modified bi-level combines modern luxury with practical functionality, sitting on a spacious 8,500 sq ft lot—almost double the size of typical city lots. It features 6 lg bedrooms, 4 elegant 4pc bathrooms, and a fully developed legal 2-bedroom basement suite, making it ideal for families, multi-generational living, or generating rental income. Secondary Suite Incentive to the builder" This beautifully designed home features a natural stone exterior with premium board and batten vinyl siding—stucco upgrade available. Enjoy a completed driveway, 12’ x 10’ rear deck, and a fully insulated double garage with Wi-Fi–enabled openers and heating. Inside, you'll find 9’ ceilings, quartz countertops, premium vinyl flooring, and a spacious kitchen with modern cabinetry and stainless steel appliances. The cozy living room includes an electric fireplace and custom media wall. The primary suite offers a walk-in closet, barn door, feature wall, and dual-sink ensuite. The fully developed 2-bedroom legal basement suite includes its own kitchen, laundry, stainless steel appliances, and a separate furnace—ideal for rental income or extended family. Additional highlights: triple-pane windows, R22 insulation, rough-in for A/C, and completed front and landscaping. (id:62517)
Choice Realty Systems
1215 130 Marlatte Crescent
Saskatoon, Saskatchewan
Welcome to 1215-130 Marlatte Crescent, a charming and well-maintained single-level townhouse in the vibrant community of Evergreen. This 2-bedroom, 1-bathroom condo offers a bright and functional layout, perfect for first-time buyers, downsizers, or investors. The open-concept living space features large windows, a spacious kitchen with ample cabinetry, and access to your own yard space—ideal for enjoying your morning coffee or unwinding in the evening. Both bedrooms are generously sized, and the full 4-piece bathroom is conveniently positioned. Additional highlights include in-suite laundry, a dedicated parking stall, and low-maintenance living with all the perks of a modern condo lifestyle. Located close to parks, schools, walking trails, and all the amenities of University Heights, this home offers easy access to everything you need. Don’t miss the opportunity to own a stylish, affordable home in one of Saskatoon’s most desirable neighbourhoods! (id:62517)
Realty Executives Saskatoon
