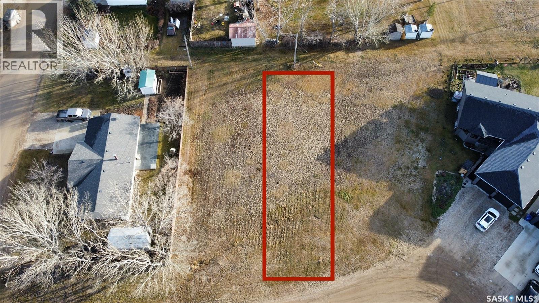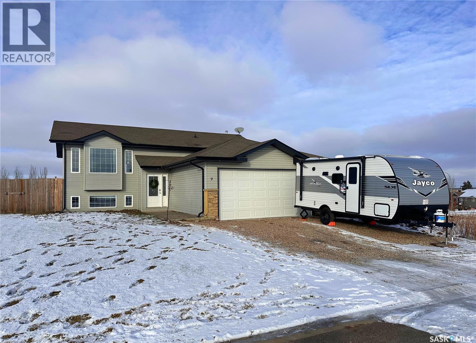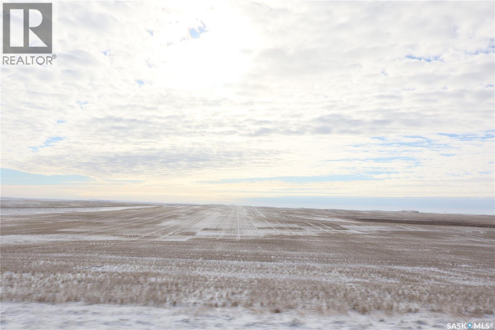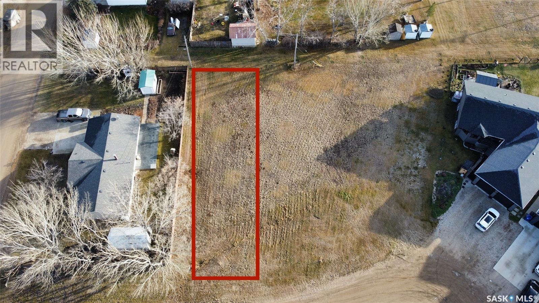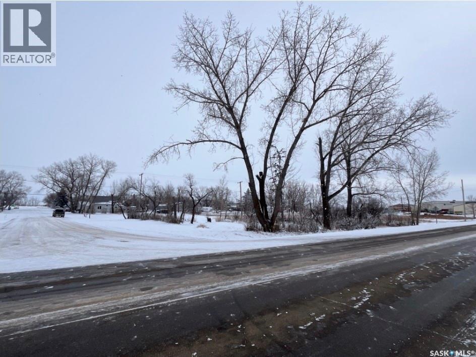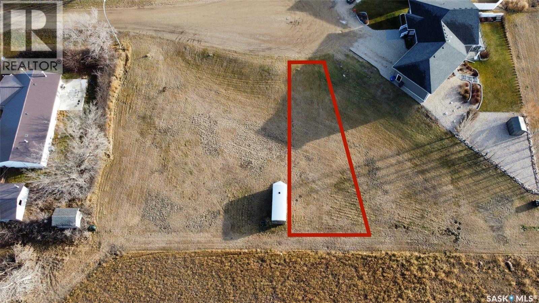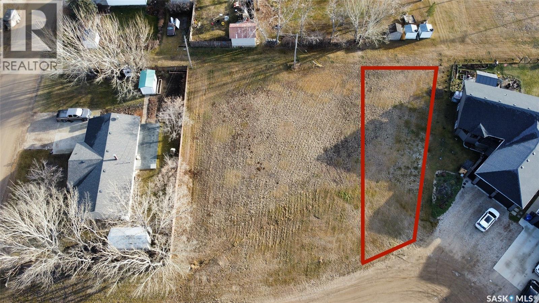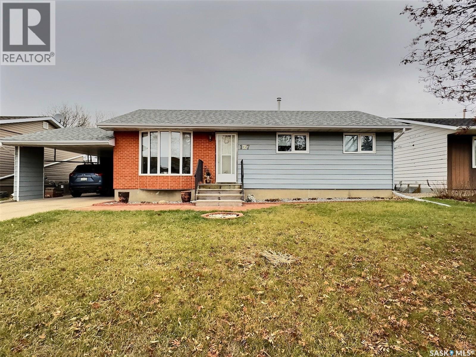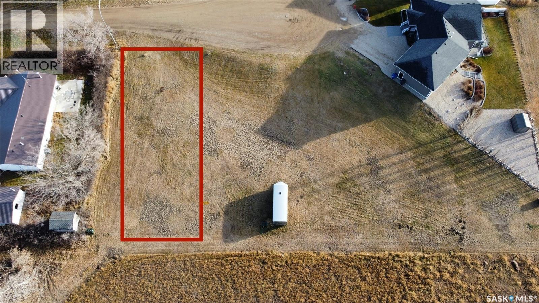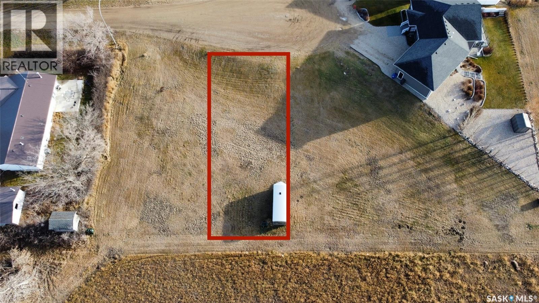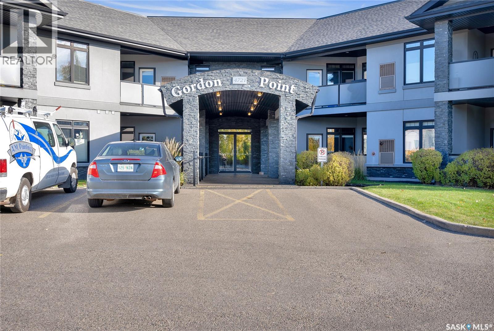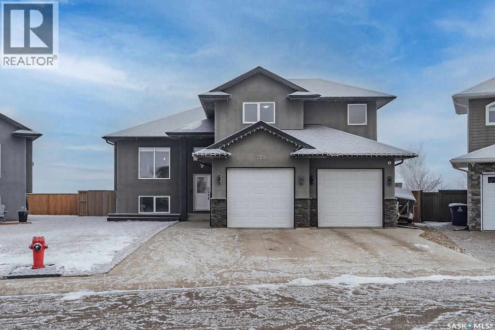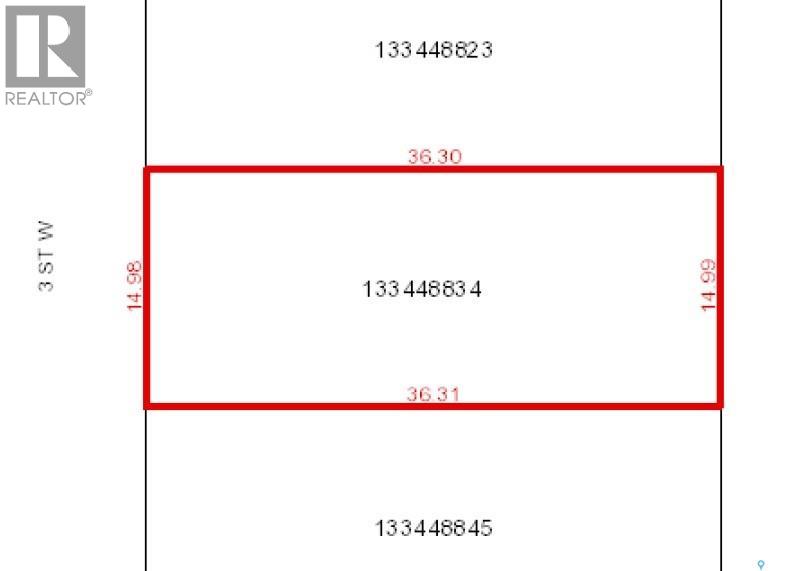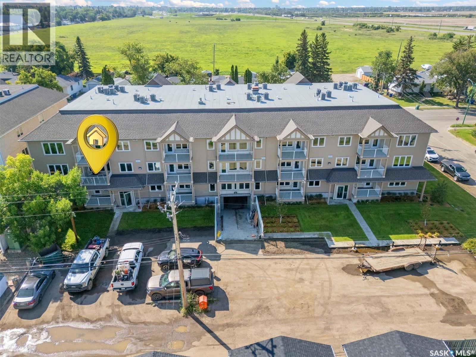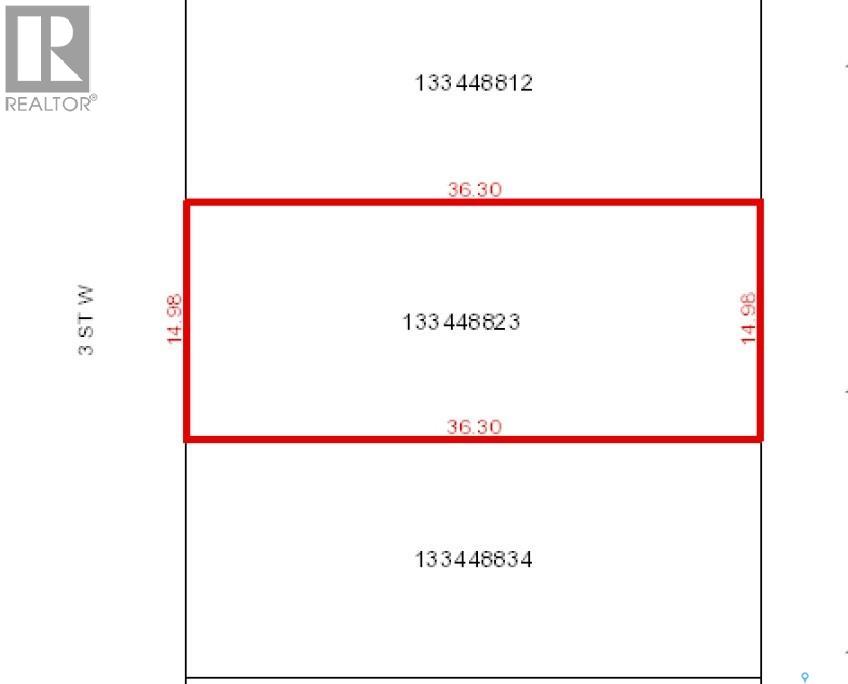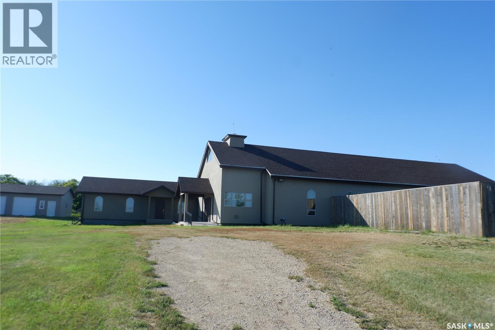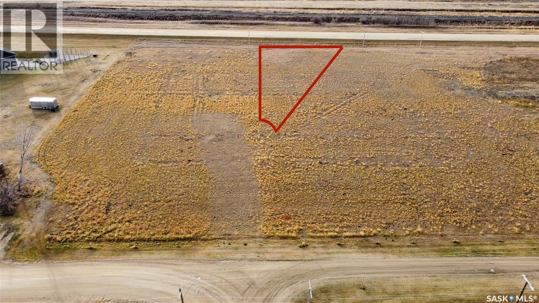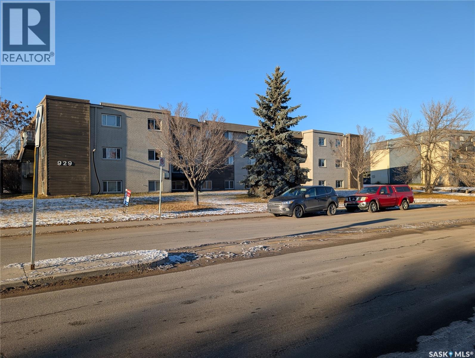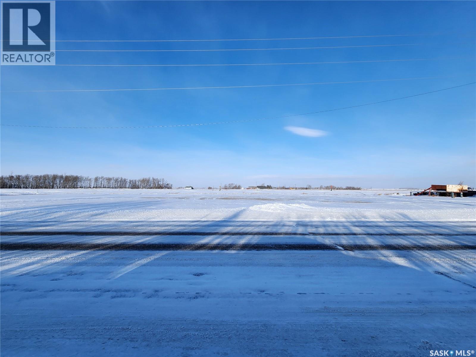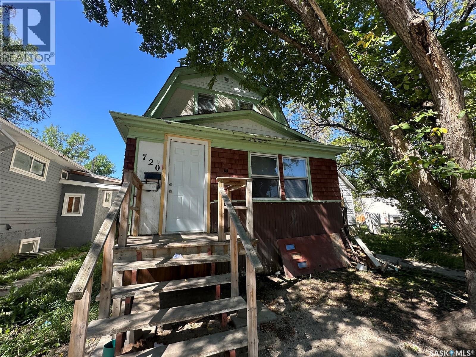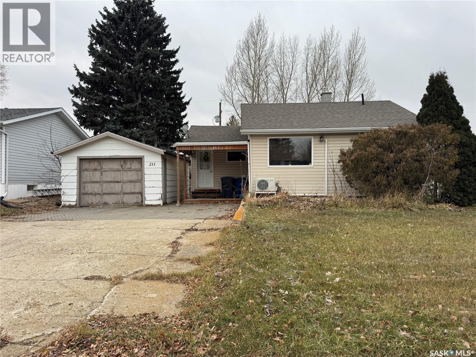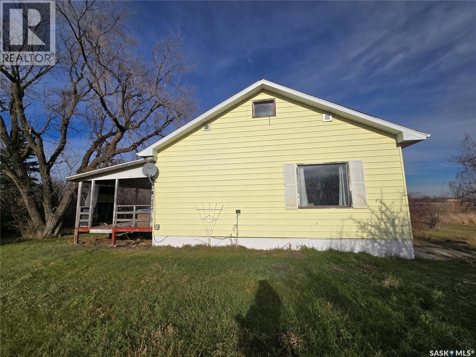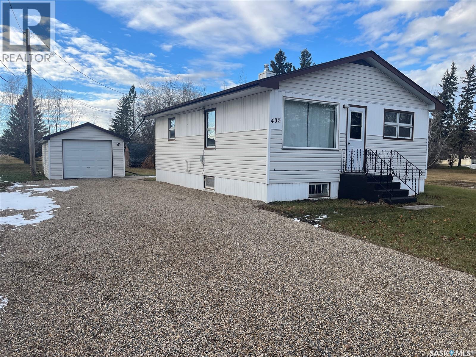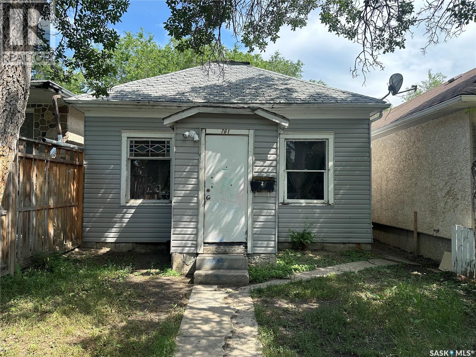Lorri Walters – Saskatoon REALTOR®
- Call or Text: (306) 221-3075
- Email: lorri@royallepage.ca
Description
Details
- Price:
- Type:
- Exterior:
- Garages:
- Bathrooms:
- Basement:
- Year Built:
- Style:
- Roof:
- Bedrooms:
- Frontage:
- Sq. Footage:
107 Canada Court
Hanley, Saskatchewan
Discover the perfect place to build your next home in this charming small town, located just 30 minutes from Saskatoon. This fully serviced lot in Hanley offers the ideal blend of peaceful rural living and convenient urban access, making it a great opportunity for families, retirees, or anyone looking to enjoy a slower pace without sacrificing convenience. Just a short walk from the school, this spacious lot provides plenty of room for your dream home all while being nestled in a friendly community known for its welcoming atmosphere. Hanley is a vibrant community with a K-12 school, grocery store, mechanic, and plenty of other amenities. Whether you're seeking a fresh start, a quieter lifestyle, or a smart investment, this property delivers the best of both worlds—small-town charm with big-city proximity. (id:62517)
Coldwell Banker Signature
9 Poplar Crescent
Birch Hills, Saskatchewan
Welcome to a well-loved bi-level home in beautiful Birch Hills, designed with comfort, practicality, and family life in mind. Step into a spacious entryway that immediately sets the tone for how open and inviting this home feels. The main level features an open-concept living room and kitchen, fully refreshed and thoughtfully baby-proofed, making day-to-day life easier for families with little ones. There are three bedrooms on the main floor, including a primary bedroom with its own ensuite and a generous closet. The lower level is completely finished and adds even more space to grow. You’ll find a large family room that’s perfect for movie nights, a big bathroom, a storage/utility/laundry room, and a fourth bedroom. Off the main entry is direct access to the attached heated two-car garage, offering convenience and comfort all year long. This property sits on a fully fenced lot with no neighbors on either side, along with back-alley access and RV parking. It also includes central air conditioning, an air exchanger, and central vacuum. If you're looking for a home that balances affordability, space, and small-town charm, this one truly has everything a young family could hope for. (id:62517)
RE/MAX P.a. Realty
Sinclair Farm
Lake Johnston Rm No. 102, Saskatchewan
Located in the RM Lake of the Rivers # 102. Have a look at this excellent producing farm land located directly on the jucntion of two good grid roads. The two pquarters are adjoining with the potential to rent a 3rd adjoining quarter. Strong assessments and good quality soil make this an attractive parcel. The soil association is mostly Fox Valley, Ardill and Willows with Clay Loam Texture. The property is approx 290 cultivated acres with a few sloughs. Gently rolling hills for easy farming. Located approximately 6 miles from the Hamlet of Ardill, Northeast of the Town of Assiniboia close to Blacktop highway. Come check it out. Offers can be submitted at anytime, but will be considered on December 23, 2025. Form 917 in effect. Don't miss this opportunity to purchase this property. Good earnings potential by farming yourself or investment. As per the Seller’s direction, all offers will be presented on 12/23/2025 11:00AM. (id:62517)
Century 21 Insight Realty Ltd.
106 Canada Court
Hanley, Saskatchewan
Discover the perfect place to build your next home in this charming small town, located just 30 minutes from Saskatoon. This fully serviced lot in Hanley offers the ideal blend of peaceful rural living and convenient urban access, making it a great opportunity for families, retirees, or anyone looking to enjoy a slower pace without sacrificing convenience. Just a short walk from the school, this spacious lot provides plenty of room for your dream home all while being nestled in a friendly community known for its welcoming atmosphere. Hanley is a vibrant community with a K-12 school, grocery store, mechanic, and plenty of other amenities. Whether you're seeking a fresh start, a quieter lifestyle, or a smart investment, this property delivers the best of both worlds—small-town charm with big-city proximity. (id:62517)
Coldwell Banker Signature
717 Anderson Avenue
Radville, Saskatchewan
Looking for a lot for your new home? This 100' x 150' residential parcel in a quiet area of Radville is available for sale. This parcel has it's own well on site, with power and gas service at the street. Buyer to confirm that there is town water service at the street. Radville offers a health center, doctors, pharmacy, 2 grocery stores, restaurants, 2 schools, rink, curling rink, swimming pool, parks to enjoy and much more! Contact for more details! (id:62517)
Century 21 Hometown
113 Canada Court
Hanley, Saskatchewan
Discover the perfect place to build your next home in this charming small town, located just 30 minutes from Saskatoon. This fully serviced lot in Hanley offers the ideal blend of peaceful rural living and convenient urban access, making it a great opportunity for families, retirees, or anyone looking to enjoy a slower pace without sacrificing convenience. Just a short walk from the school, this spacious lot provides plenty of room for your dream home all while being nestled in a friendly community known for its welcoming atmosphere. Hanley is a vibrant community with a K-12 school, grocery store, mechanic, and plenty of other amenities. Whether you're seeking a fresh start, a quieter lifestyle, or a smart investment, this property delivers the best of both worlds—small-town charm with big-city proximity. (id:62517)
Coldwell Banker Signature
108 Canada Court
Hanley, Saskatchewan
Discover the perfect place to build your next home in this charming small town, located just 30 minutes from Saskatoon. This fully serviced lot in Hanley offers the ideal blend of peaceful rural living and convenient urban access, making it a great opportunity for families, retirees, or anyone looking to enjoy a slower pace without sacrificing convenience. Just a short walk from the school, this spacious lot provides plenty of room for your dream home all while being nestled in a friendly community known for its welcoming atmosphere. Hanley is a vibrant community with a K-12 school, grocery store, mechanic, and plenty of other amenities. Whether you're seeking a fresh start, a quieter lifestyle, or a smart investment, this property delivers the best of both worlds—small-town charm with big-city proximity. (id:62517)
Coldwell Banker Signature
127 Mcdonald Road
Estevan, Saskatchewan
This 3 bedroom home is located in family friendly Hillcrest. The location is ideal with just a short walk to a K-8 public school as well as a daycare. All 3 bedrooms are located on the main floor as well as a sun filled kitchen, 4 piece bathroom, and a cozy living room. The basement features a large storage/utility room, family room, and den. This is only a second owner home and has been incredibly loved throughout the years. All appliances are included and this lovely home has a carport and central air. Possession prior to Christmas is available! (id:62517)
Coldwell Banker Choice Real Estate
115 Canada Court
Hanley, Saskatchewan
Discover the perfect place to build your next home in this charming small town, located just 30 minutes from Saskatoon. This fully serviced lot in Hanley offers the ideal blend of peaceful rural living and convenient urban access, making it a great opportunity for families, retirees, or anyone looking to enjoy a slower pace without sacrificing convenience. Just a short walk from the school, this spacious lot provides plenty of room for your dream home all while being nestled in a friendly community known for its welcoming atmosphere. Hanley is a vibrant community with a K-12 school, grocery store, mechanic, and plenty of other amenities. Whether you're seeking a fresh start, a quieter lifestyle, or a smart investment, this property delivers the best of both worlds—small-town charm with big-city proximity. (id:62517)
Coldwell Banker Signature
114 Canada Court
Hanley, Saskatchewan
Discover the perfect place to build your next home in this charming small town, located just 30 minutes from Saskatoon. This fully serviced lot in Hanley offers the ideal blend of peaceful rural living and convenient urban access, making it a great opportunity for families, retirees, or anyone looking to enjoy a slower pace without sacrificing convenience. Just a short walk from the school, this spacious lot provides plenty of room for your dream home all while being nestled in a friendly community known for its welcoming atmosphere. Hanley is a vibrant community with a K-12 school, grocery store, mechanic, and plenty of other amenities. Whether you're seeking a fresh start, a quieter lifestyle, or a smart investment, this property delivers the best of both worlds—small-town charm with big-city proximity. (id:62517)
Coldwell Banker Signature
213 4721 Mctavish Street
Regina, Saskatchewan
Experience refined condo living in this executive-style 1,475 sq. ft. residence, featuring two bedrooms plus a den and tucked away in a quiet, secluded location on the second floor with serene views of the park. A spacious front foyer welcomes you into the home, showcasing warm cork flooring and an impressive open-concept layout enhanced by nine-foot ceilings. The bright living room offers a garden door with a Phantom screen leading to a large balcony complete with a natural gas BBQ hookup—perfect for relaxing or entertaining while enjoying the park setting. Adjacent is a generous dining area that flows seamlessly into the dream kitchen. This beautifully appointed space features upgraded horizontal-grain cabinetry, granite countertops, a large centre island, glass-panel upper cabinet doors, convenient pull-out drawers, upgraded stainless steel appliances, and a walk-in pantry. The park-facing primary bedroom is a true retreat, complete with a walk-in closet and a spacious 3/4 ensuite featuring built-in cabinetry and an oversized shower. A generous second bedroom is conveniently located near the full main bathroom. A versatile den or office, along with a dedicated laundry room and separate storage room, adds to the home’s functionality. Additional highlights include two heated underground parking stalls and a secure storage locker. Residents enjoy a host of exceptional building amenities such as a guest suite, amenities room, exercise area, visitor parking, main-floor lounge, expansive outdoor patio, workshop, and beautifully maintained grounds. This exceptional property offers comfort, privacy, and convenience—truly a wonderful place to call home! (id:62517)
RE/MAX Crown Real Estate
712 Maple Court
Warman, Saskatchewan
Welcome to 712 Maple Court, A spacious and thoughtfully designed modified bi-level located in one of Warman’s most desirable and established neighbourhoods. Tucked away in a quiet cul-de-sac and just steps from the beautiful walking trails that weave throughout the community. This home offers the perfect blend of comfort, convenience, and lifestyle. Featuring 1684 sq ft of well-planned living space, this home boasts 5 generous bedrooms, each with great-sized closets, and 3 full bathrooms, providing plenty of room for family and guests. The oversized floor plan creates an open, airy feel, highlighted by a functional main floor laundry room complete with a sink. The kitchen is equipped with an induction stove top and offers excellent flow for cooking and entertaining. Outside, the property continues to impress. Situated on a lot of over 8,000 sq ft, the fully fenced backyard is designed for relaxation, play, and practicality—featuring garden boxes, a shed, concrete pads, and a dedicated dog run. Car enthusiasts or families needing storage will appreciate the triple car driveway and a 24 × 24 garage, offering ample room for vehicles, tools, and toys. 712 Maple Court is the full package—space, location, and thoughtful features inside and out. A wonderful opportunity to own a beautiful home in a prime Warman location. (id:62517)
Boyes Group Realty Inc.
1221 3rd Street W
Nipawin, Saskatchewan
Vacant lot for sale in a great town of Nipawin, SK! Zone R5 – (Residential District – mobile homes). Close to the fields and only a few blocks to Wagner school. Purchaser is required to complete construction within 2 years of purchase. GST is payable on the purchase price. Building permit is required. Town of Nipawin property tax incentives might be available, conditions apply. Nipawin and area are known for great fishing, hunting and the great outdoors. With the multiple services available in Nipawin, it is a great place to grow a family or do business! Bring your blueprints! (id:62517)
RE/MAX Blue Chip Realty
202 318 108th Street W
Saskatoon, Saskatchewan
Welcome to #202 - 318 108th Street in Sutherland! If you’re seeking a brand new condo in a prime location near the University of Saskatchewan and the upcoming SaskPolytech, this might be the perfect fit for you! Featuring light grey walls, barnwood-style vinyl plank flooring, and crisp white cabinets, this unit boasts a timeless color palette. This second-floor corner unit offers two spacious bedrooms, one of which includes a convenient 2pc ensuite. Upon entering the suite, you'll be greeted by a generous foyer complete with a large front entry closet. The kitchen is equipped with plenty of cabinetry, brand new stainless steel appliances, and an island featuring stylish pendant lighting. From the dining area, you can access a balcony that includes a natural gas BBQ hookup. The living area is filled with natural light, thanks to an abundance of windows facing a peaceful residential area. This home features vinyl plank flooring throughout the primary living spaces and bedrooms, while the entryway and bathrooms are finished with linoleum for easy maintenance. Please note that some minor touch-ups are still in progress, but everything will be finished before the possession date! Call your favorite Realtor® today to take a look at this lovely condo! (id:62517)
Boyes Group Realty Inc.
1219 3rd Street W
Nipawin, Saskatchewan
Vacant lot for sale in a great town of Nipawin, SK! Zone R5 – (Residential District – mobile homes). Close to the fields and only a few blocks to Wagner school. Purchaser is required to complete construction within 2 years of purchase. GST is payable on the purchase price. Building permit is required. Town of Nipawin property tax incentives might be available, conditions apply. Nipawin and area are known for great fishing, hunting and the great outdoors. With the multiple services available in Nipawin, it is a great place to grow a family or do business! Bring your blueprints! (id:62517)
RE/MAX Blue Chip Realty
Church Acreage
Baildon Rm No. 131, Saskatchewan
A beacon of faith and community is now available. This very unique property could be yours! This beloved Catholic Church has served as a spiritual home for gerations. This is a fully functionable Catholic Church with 2 attached residences. The Catholic Church was moved to the present location and two adjoining suites were added later. A triple detached garage was constructed and a Manufactured home was moved onto the property. Heating to the Church and residense is Natural Gas Hot water boiler in-floor heat. There is also a large Generator connected to the property. The Church is stunning and you can feel the comfort when you enter through the rounded Custom doors. There is plenty of room for a large gathering with 30 large pews. A full altar and choir area is at the front. There is lots of storage behind the altar and in the back utility room. The front has a den to the one side and access to the living quarters to the left. There is a small loft for storage. The living quarters cons1ist of a 1-bedroom suite with an l-shaped living/dining/kitchen complete with laundry. The second suite has several small room, a litkcen and a large bedroom. Each suite has a full bathroom and there is a bathroom in the entryway to the living areas. The triple detached garage has 2 overhead doors. The manufactored home was added later. It is open design concept, 2 bedrooms, bathroom and laundry. All the buildings are in excelent condition. The land is 60 acres of organic hay. This convenient location is directly on highway #2, 35 kilometers south of Moose Jaw. The owner would love to see a Catholic group continue with the Church in this location. Come check it out today. (id:62517)
Century 21 Insight Realty Ltd.
108 Bodeman Court
Hanley, Saskatchewan
Prime development opportunity – unlock the potential of this rare offering: an unserviced lot perfectly positioned for a new residential development. MULTIPLE LOTS AVAILABLE AS A PACKAGE - call for pricing on Bodeman Court! Located just 30 minutes from Saskatoon in the welcoming and fast-growing small town of Hanley, this property provides a blank canvas for developers. Established community amenities include a grocery store, K-12 school, mechanic, and more! Just a short walk from the school, this spacious lot provides plenty of room for your dream home all while being nestled in a friendly community known for its welcoming atmosphere. Opportunities like this don’t come often—reach out today for more details! (id:62517)
Coldwell Banker Signature
106 929 Northumberland Avenue
Saskatoon, Saskatchewan
Lower-level 2-bedroom condo, large windows, in-suite laundry hookups, stainless steel appliances, granite countertops, West-facing, . Close to schools, parks, a convenience store, churches, and bus route stops right out front! Great for revenue. (id:62517)
Century 21 Fusion
602 Railway Street
Kipling, Saskatchewan
If you’re looking for a spot to grow your business, this commercial lot might be just what you need. It offers highway frontage and railway access, with services not yet on the property but located nearby. (id:62517)
Performance Realty
720 Cameron Street
Regina, Saskatchewan
This spacious 3-bedroom, 1-bathroom home presents an excellent opportunity for investors seeking reliable rental income. The interior features a bright, open living space, updated light fixtures, flooring and cabinets. Alley access provides convenient off-street parking. Ideally located within walking distance to Kitchener Elementary and St. Luke School, and just minutes from Lewvan Drive and public transit, this home offers easy access for commuters and families alike. New sewer line 2025 (front clean out to city), hi-efficient furnace (2024), renovated bathroom 2025 (plumbing, toilet, flooring, vanity, surround, fixtures). Attractive rental income, contact your agent for further details! (id:62517)
Realty Executives Diversified Realty
211 8th Street E
Wynyard, Saskatchewan
Welcome to this 1-bedroom, 1-bathroom home located in Wynyard on a 75 × 120 ft lot. The main floor offers a functional layout with one bedroom, a full bathroom, and an open-concept kitchen, dining, and living room. The dining area provides direct access to a large back deck, adding convenience for everyday use. The basement features a finished living room that offers flexible use, including the potential for a second bedroom. A spacious utility/storage room provides additional room for belongings and mechanical systems. Outside, the property includes a fully fenced yard, fire pit area, mature trees, and a single detached garage, offering privacy, outdoor enjoyment, and convenient parking. (id:62517)
Exp Realty
Yellow House Acreage
Wawken Rm No. 93, Saskatchewan
If you’re looking to escape city or town life, this 14.95-acre property might be perfect. It features a charming 1955-built home with 896 sq. ft. The main floor includes a spacious kitchen/dining area, a large living room, 2 bedrooms, and a 4-piece bathroom. Upstairs, you’ll find 2 more bedrooms, while the basement offers a utility/laundry room, an additional bedroom, and open space. Outside, there’s a powered Quonset, an old barn, 4 animal watering bowls, a shed, and plenty of room to explore and unwind in nature. The property has two wells—one 50' (not in use) and one 130' deep for the house and barn—and is conveniently close to Moose Mountain Provincial Park, Kennedy, and Kipling. (id:62517)
Performance Realty
405 Nelson Avenue
Rose Valley, Saskatchewan
Welcome to this well-kept bungalow situated on two spacious lots in the welcoming community of Rose Valley. With a full basement, recent upgrades, and plenty of outdoor space, this home offers excellent value in a peaceful rural setting. Inside, the home features a full paint refresh, new flooring, and a renovated bathroom completed in 2025 with new fixtures and updated outlets. The main floor includes a bright kitchen, comfortable living area, two bedrooms, and a clean 4-piece bath. The full concrete basement offers ample storage, laundry space, and potential for future development. The exterior includes vinyl siding, updated windows, a large deck, and a single detached garage. The property spans two lots, providing room for gardening, parking, expansion, or simply enjoying the space. Water is supplied by the Town of Rose Valley’s reverse-osmosis system, which is a great perk for rural living. Rose Valley sits in central Saskatchewan, surrounded by beautiful lakes, well-maintained winter sledding trails, and wide-open outdoor spaces. This community attracts buyers looking to escape busier, more populated provinces and enjoy a quieter, more affordable lifestyle. A solid option for first-time buyers, downsizers, investors, or anyone looking for comfortable small-town living with room to grow. (id:62517)
Century 21 Fusion
761 Athol Street
Regina, Saskatchewan
This delightful 2-bedroom, 1-bathroom home offers a great opportunity for investors looking for steady rental income or first-time buyers ready to build equity. The interior features laminate flooring, a modernized kitchen, convenient main floor laundry, and rear alley access with parking. Perfectly situated within walking distance to Kitchener Elementary and St. Luke School, and just minutes from Lewvan Drive and public transit, commuting is quick and easy. Contact your agent today to schedule a private showing! (id:62517)
Realty Executives Diversified Realty
