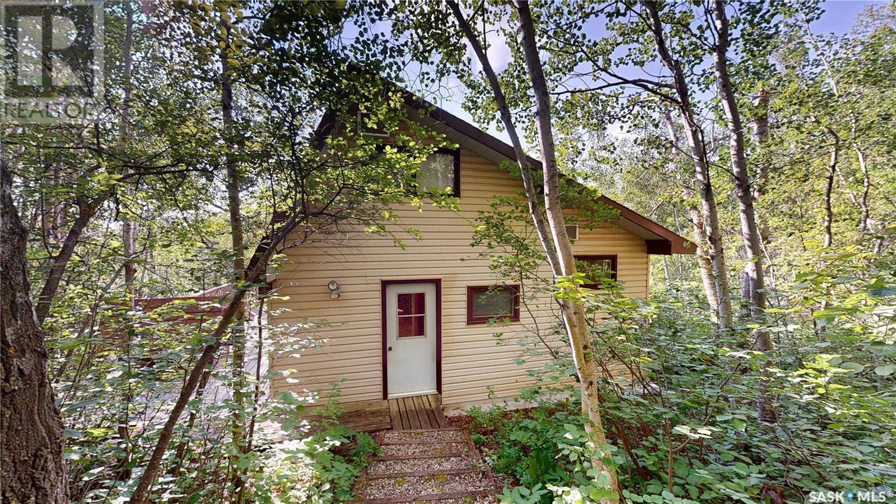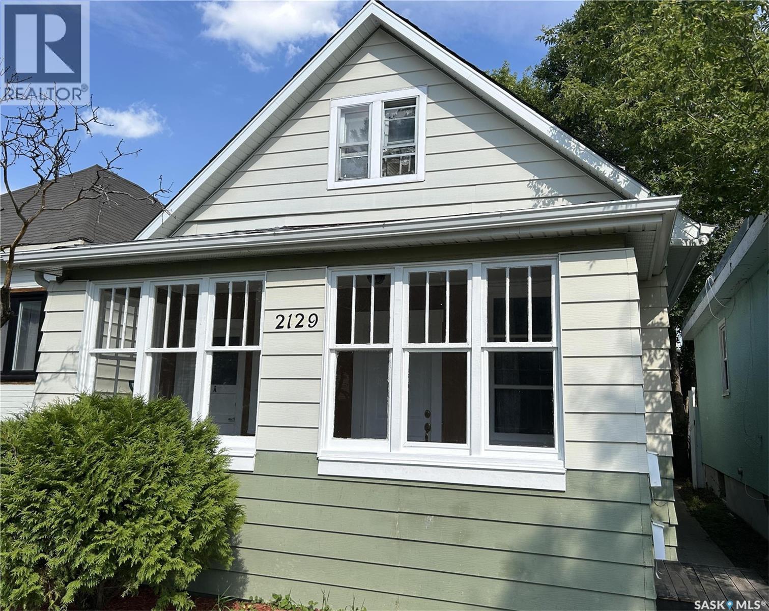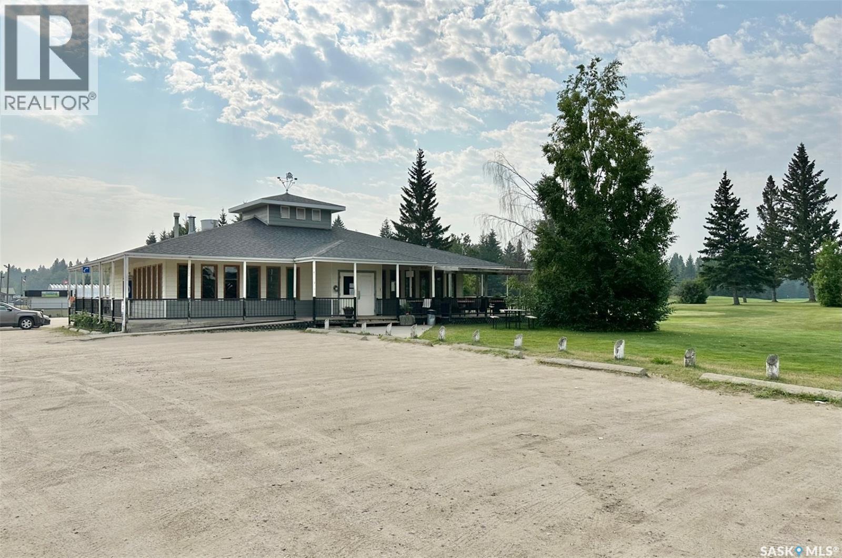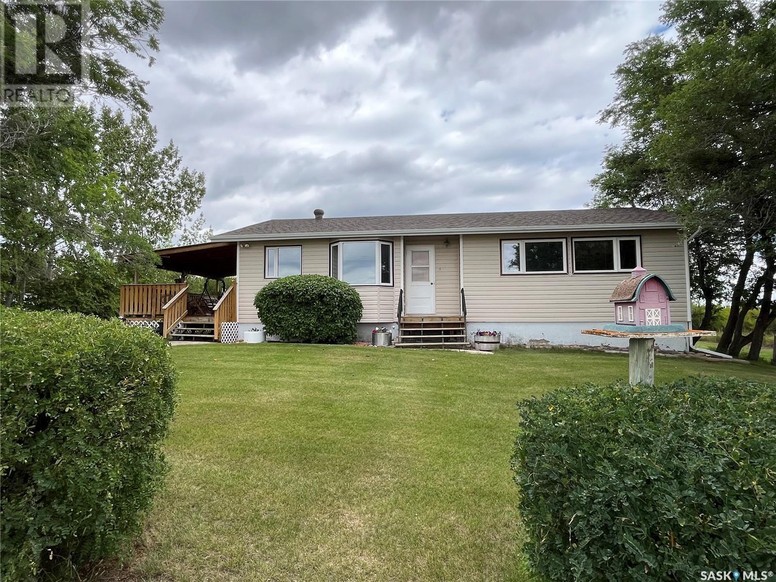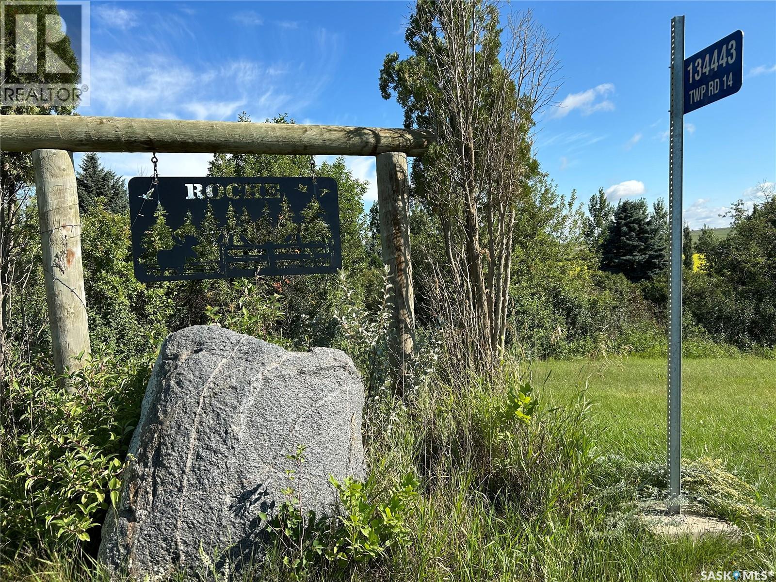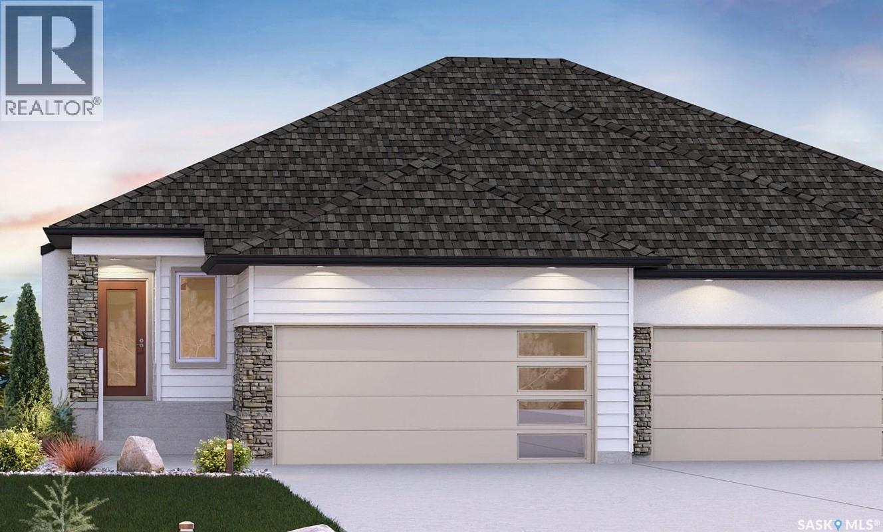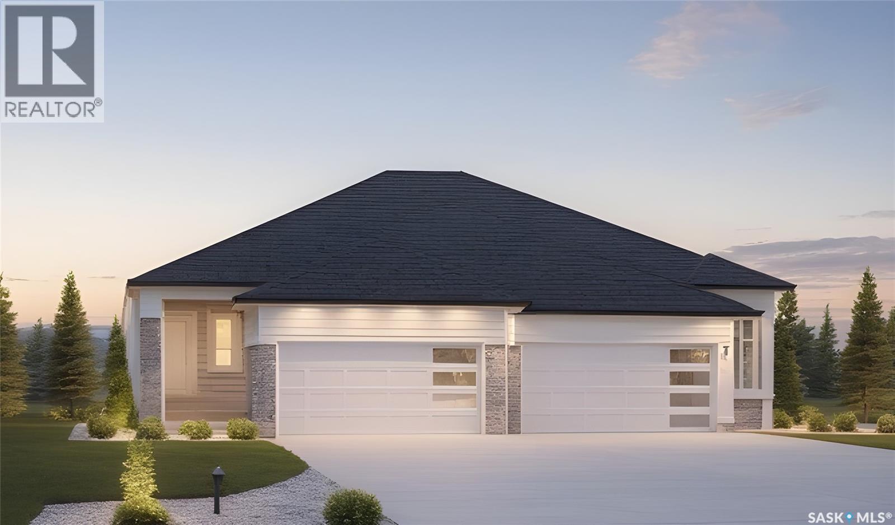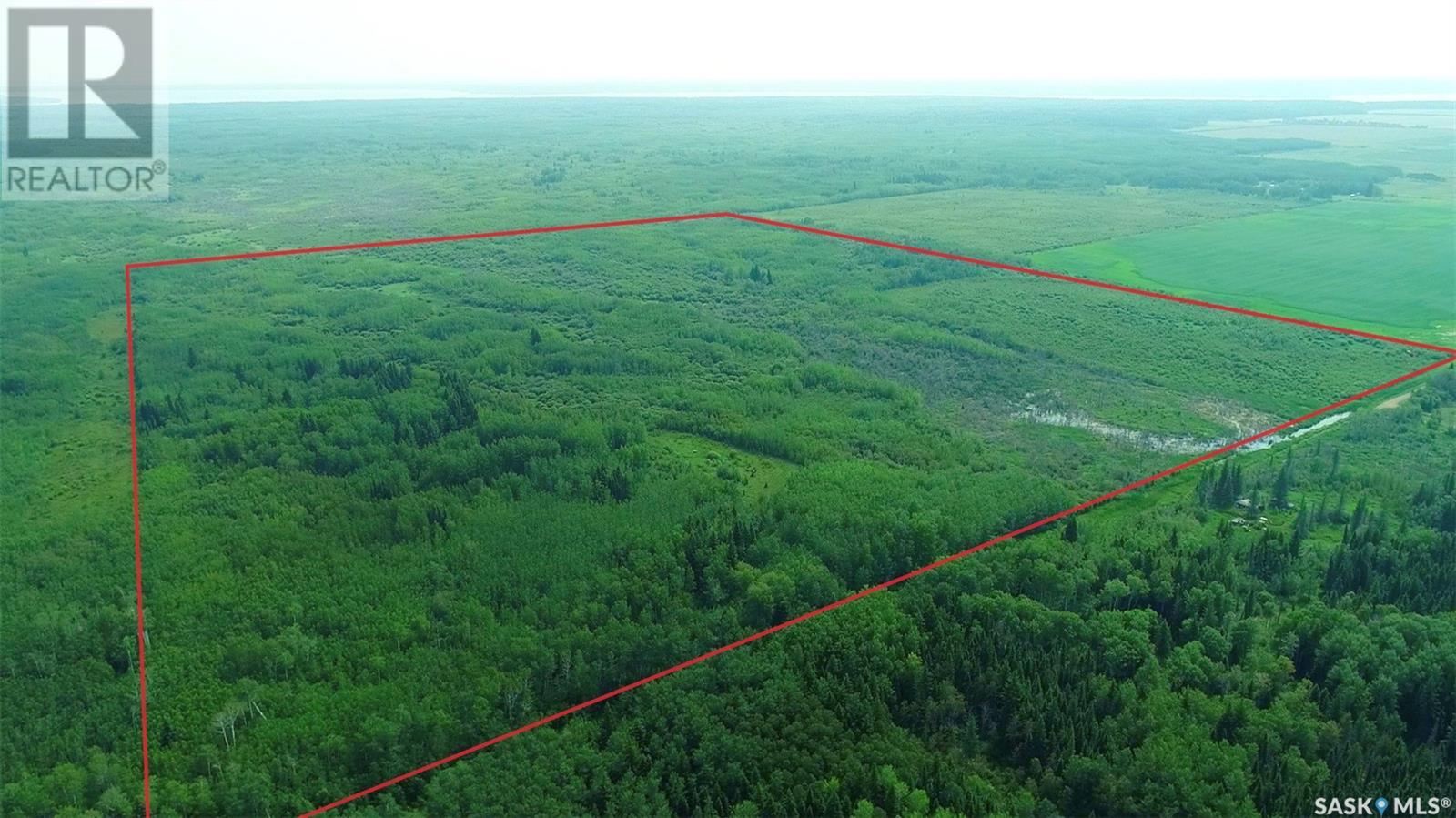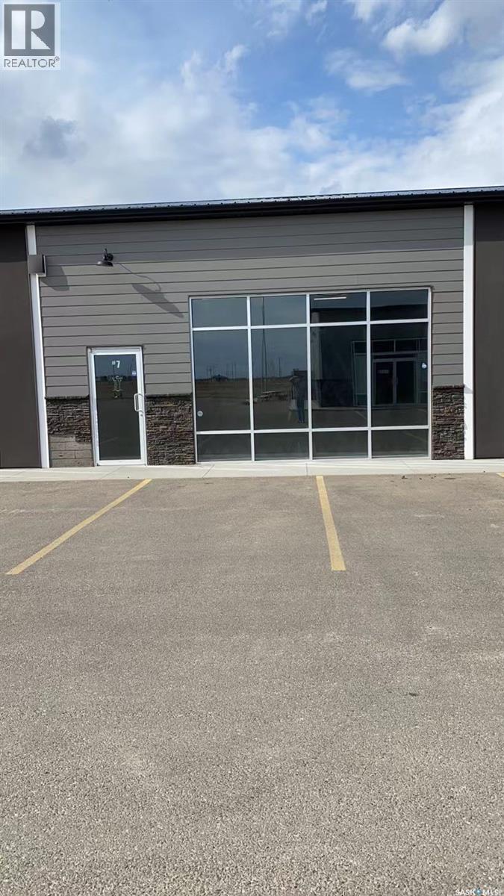Lorri Walters – Saskatoon REALTOR®
- Call or Text: (306) 221-3075
- Email: lorri@royallepage.ca
Description
Details
- Price:
- Type:
- Exterior:
- Garages:
- Bathrooms:
- Basement:
- Year Built:
- Style:
- Roof:
- Bedrooms:
- Frontage:
- Sq. Footage:
183 Wayweychapow Drive
White Bear Ir 70, Saskatchewan
WHITE BEAR LAKE RESORT - YEAR ROUND PROPERTY - 3 BEDROOMS, 3PC BATH, WRAP AROUND DECK - OPEN CEILING LIVING ROOM WITH LOFT & VERANDA!!!! Privately Nestled Retreat - Tucked away in the trees for ultimate privacy, this charming year-round cabin offers a peaceful escape with all the essentials for comfortable living or weekend getaways. Featuring 3 Bedrooms plus a loft, this well-maintained property welcomes you with a warm resort feel. Step down the private walkway into the cabin to a functional U-Shaped kitchen that opens to the dining room and the spacious living room complete with wood-burning fireplace, large picture window, & vaulted ceiling with two skylights that fill the space with natural light. A 3pc bathroom with corner shower plus a bedroom finish off the Main Living Space. Just a few steps up from the living room, you will find the 2nd bedroom and the remaining steps lead up to the loft with an open living space, the primary bedroom and on the opposite end a balcony to enjoy your morning coffee or evening relaxation. Enjoy outdoor living with a wraparound deck and take advantage of parking two vehicles off the back alley with more options to add additional parking and a walking path up from the street. The property features electric baseboard heat, wood stove and the walk-out Crawlspace is prepped for a future furnace (natural gas line is plumbed to the dwelling). The crawlspace includes 2 separate rooms, one insulated & heated for the holding tank, water heater and pressure system; the other for storage. There is an insulated gravity fed sewer line to the septic tank at street & a water filling access by the back alley. Includes: Fridge, Stove, Pressure/water System, two wall mounted air conditioner units in the bedrooms plus all the furniture (excl. leather furniture & Tools). This is a rare opportunity! For a Full Viewing Experience, check out the 3D Matterport Tour and Floor Plans included in this Listing or Book A Viewing Appointment! (id:62517)
Red Roof Realty Inc.
2129 Atkinson Street
Regina, Saskatchewan
Great location for this affordable home with newer infill properties on the same block & walking distance to the schools General Hospital & Downtown. Revenue possibilities; 2nd floor 2 bedroom rented for $550 per mo. existing Tenant would like to stay, main floor w/front veranda, 9’ ceilings, laundry at back door. Upgraded hi-eff. furnace, electric panel, attic insulation, existing appliances & window coverings included, basement bracing 2019 & 2025 no certificate available. Fenced backyard with existing deck, garden & lane parking. Please respect Tenants rights all appointments 24 hours advance notice w/seller’s Agent. (id:62517)
Royal LePage Next Level
306 505 Bannerman Street
Weyburn, Saskatchewan
Are you looking for a condo? Revenue Property? Look no further than the ever popular Bannerman Park Estates! This condo is west facing and is just over 1,000 square feet with 2 bedroom and 2 bathrooms. You walk into an open concept kitchen with an island, soft close cabinets, built in dishwasher and all appliances. This suite has been well maintained and offers 2 bedrooms with 3 piece ensuite and a large closet in the primary bedroom as well as a second bedroom with a full 4 piece bathroom right across the hall. For your convenience there is also a laundry/storage room too! From your west facing balcony you will enjoy the sunsets and your vehicle will stay toasty warm in winter in the underground parking area. This building is beautifully kept and has a lovley atmosphere. Suites in this building move quickly so don't delay! Book a private viewing today! (id:62517)
RE/MAX Weyburn Realty 2011
112 Carl Erickson Avenue
Shell Lake, Saskatchewan
The Lark Restaurant is a staple in the bustling community of Shell Lake!! Here you will find the best food around in portions fit for a hungry belly. This property was built in 1991 and has served the community and its guests since. The building is 2134 sq ft with a full basement for storage. There are two “sides” to the main floor serving as two separate dining rooms. There is seating for 70+ inside and around 20 outside on the patio. The kitchen has seen some updates to the equipment, as well as the dining rooms over the last couple of years have been remodeled. The shingles were replaced in 2020, there are two floor model furnaces for heat, central air conditioning and the hot water tank was replaced in 2021. They currently are open 6 days a week from 10am to 7pm, in the summer they are open 7 days a week. Ideally operating with 6-7 staff in the winter months and more during the busy summer lake season. The lark enjoys fabulous views of Memorial Lake Regional Park Golf Course fairways and is right in the heart of the community. If you’re interested in taking over this well-established and loved business in Shell Lake contact your agent for more information. (id:62517)
RE/MAX North Country
461 13th Street E
Regina Beach, Saskatchewan
Welcome to your cozy lakeside getaway in the heart of Regina Beach—where charm, comfort, and income potential meet. Just steps from the walking path and offering stunning views of Last Mountain Lake, this beautifully updated home has been lovingly renovated and, for the past three years, has thrived as a successful VRBO rental during the summer season. Step inside and you’re greeted by a light-filled interior that feels both fresh and inviting. The custom kitchen is a true standout, featuring full-height cabinetry, stainless steel appliances, a timeless tile backsplash, and a pantry with convenient pull-out drawers. It flows seamlessly into a warm, spacious dining and living area—perfect for hosting family dinners or enjoying cozy evenings with a glass of wine. Originally designed with three bedrooms, the main floor now offers two generous rooms (easily converted back, with both original doors intact), including a dreamy primary suite with a 2-piece ensuite and charming built-in bookshelves that frame patio doors leading to a wraparound deck. Morning coffee here, with the gentle breeze and lake view, feels like a little piece of paradise. The bright and welcoming basement includes two additional bedrooms, a 3-piece bathroom, a large rec room, and a wet bar that could easily serve as a guest kitchenette—ideal for hosting family or friends for the weekend. A separately titled lot is included with the home, lined with trees that will continue to grow and offer privacy—perfect for extra green space, a garage build, or letting the kids explore and play. Regina Beach has everything you need year-round—from restaurants and a grocery store to a K–8 school, golf course, and sandy beach. Whether you’re dreaming of a full-time home, a weekend retreat, or a proven income property, this one checks all the boxes—wrapped in lake views and small-town charm. (id:62517)
Royal LePage Saskatoon Real Estate
Eremenko Quarter
Reno Rm No. 51, Saskatchewan
Please do not drive into yard without a realtor present. This quarter section is conveniently located close to 2 paved highways. Only 15 km away from Consul, Saskatchewan and 60 km south of Maple Creek, Saskatchewan. The home offers 4 bedrooms and is on a school bus route that takes the kids into the K-12 school located in Consul. Many improvements on the home including new kitchen cabinets and windows along with a water softener and hot water tank. There is another home on the property that is currently rented out and the renters would love to stay. The 28X42 shop acts as the garage and shop; heated with propane radiant heat it is a comfortable space all year round. There are 3 propane tanks on site, 1 is owned and 2 are rented from Pioneer CO-OP; the 2 that are rented will stay with the property. 2 wells onsite yield no lack of water. One well feeds the houses and the other is used to water the yard. 3 and 4 line barbed fences surround the property and there is also a barn that has been redone with metal walls and roof. Existing corrals and a fenced horse pen are in great shape. Plenty of storage sheds and a covered deck off of the west side of the house, this property offers everything you need. Annual Taxes are currently $546. Call for a tour. (id:62517)
Blythman Agencies Ltd.
Glen Ewen Acreage, Rm Of Mount Pleasant No. 2
Mount Pleasant Rm No. 2, Saskatchewan
Affordable Acreage Living with Stunning Views, located south of Glen Ewen. If you’ve been dreaming of peaceful country living, this is your chance! Nestled on 5.14 picturesque acres, this well-maintained home offers privacy, rolling hills, a ravine, a large garden, and a mature shelterbelt — all set in a truly scenic yardsite. inside to a spacious porch with a pantry and convenient sink — perfect for country living. The open-concept main level features a kitchen with ample cupboard and counter space, and a dining area that extends to the outdoors with patio doors leading to a deck overlooking the front yard. The bright, fully finished basement offers large windows, two additional bedrooms, a bathroom, a family room, and cold storage. The home also includes a 5-in-1 water purifier system, shallow well water supply, and septic tank with grey water pump-out. Two large storage sheds add extra value and convenience. If you like wildlife, fishing, hunting, and the scenic Souris Valley, this property is for you! This rare find offers the space, privacy, and charm of acreage living — all at an affordable price. If you're ready to make the move to the country, this is the one! (id:62517)
RE/MAX Blue Chip Realty - Estevan
858 Delaet Bay
Warman, Saskatchewan
Welcome to your dream home at The Legends in Warman! This stunning 2 bed, 2 bath bungalow-style duplex offers 1,152 sqft of thoughtfully designed living space with no condo fees and backs directly onto the Legends Golf Course for some of the best views in the city. Situated in a quiet cul-de-sac with no through traffic, this home is perfect for anyone seeking both privacy and serenity. The exterior boasts a modern combination of Hardie board and stone, while the spacious 20x24 double attached garage and concrete driveway provide ample parking and storage. Step inside to discover an open concept layout filled with natural light and panoramic golf course views. Enjoy premium finishes and high-end fixtures throughout, with the added bonus of customizing certain features and finishes to your taste during the building process. The heart of the home is the designer kitchen, complete with quartz countertops, soft-close cabinetry, and a large island with seating—perfect for entertaining or casual dining. There’s plenty of cabinet space and a layout designed for both function and style. Whether you’re cooking for yourself or hosting guests, this kitchen will impress. The layout includes a functional mudroom with main floor laundry, a spacious secondary bedroom, and a full 4-piece bathroom. The primary suite is a true retreat featuring a large walk-in closet, beautiful views, and a luxurious 4-piece ensuite. Step out onto the 10x12 deck, complete with a privacy wall—ideal for relaxing or entertaining while overlooking the greens. Comfort features include central air conditioning, and the list price includes GST & PST with applicable rebates to the builder. A 4 month build time with a guaranteed possession date ensures your move-in plans stay on track. With New Home Warranty for added peace of mind. Don't miss your chance to live in one of Warman’s most desirable neighborhoods. Contact your favourite agent today for more information! Ai generated images, finishes may vary (id:62517)
RE/MAX Saskatoon
854 Delaet Bay
Warman, Saskatchewan
Welcome to your dream home at The Legends in Warman! This stunning 2 bed, 2 bath bungalow-style duplex offers 1,152 sqft of thoughtfully designed living space with no condo fees and backs directly onto the Legends Golf Course for some of the best views in the city. Situated in a quiet cul-de-sac with no through traffic, this home is perfect for anyone seeking both privacy and serenity. The exterior boasts a modern combination of Hardie board and stone, while the spacious 20x24 double attached garage and concrete driveway provide ample parking and storage. Step inside to discover an open concept layout filled with natural light and panoramic golf course views. Enjoy premium finishes and high-end fixtures throughout, with the added bonus of customizing certain features and finishes to your taste during the building process. The heart of the home is the designer kitchen, complete with quartz countertops, soft-close cabinetry, and a large island with seating—perfect for entertaining or casual dining. There’s plenty of cabinet space and a layout designed for both function and style. Whether you’re cooking for yourself or hosting guests, this kitchen will impress. The layout includes a functional mudroom with main floor laundry, a spacious secondary bedroom, and a full 4-piece bathroom. The primary suite is a true retreat featuring a large walk-in closet, beautiful views, and a luxurious 4-piece ensuite. Step out onto the 10x12 deck, complete with a privacy wall—ideal for relaxing or entertaining while overlooking the greens. Comfort features include central air conditioning, and the list price includes GST & PST with applicable rebates to the builder. A 4 month build time with a guaranteed possession date ensures your move-in plans stay on track. With New Home Warranty for added peace of mind. Don't miss your chance to live in one of Warman’s most desirable neighborhoods. Contact your favourite agent today for more information! Ai generated images, finishes may vary (id:62517)
RE/MAX Saskatoon
856 Delaet Bay
Warman, Saskatchewan
Welcome to your dream home at The Legends in Warman! This stunning 2 bed, 2 bath bungalow-style duplex offers 1,152 sqft of thoughtfully designed living space with no condo fees and backs directly onto the Legends Golf Course for some of the best views in the city. Situated in a quiet cul-de-sac with no through traffic, this home is perfect for anyone seeking both privacy and serenity. The exterior boasts a modern combination of Hardie board and stone, while the spacious 20x24 double attached garage and concrete driveway provide ample parking and storage. Step inside to discover an open concept layout filled with natural light and panoramic golf course views. Enjoy premium finishes and high-end fixtures throughout, with the added bonus of customizing certain features and finishes to your taste during the building process. The heart of the home is the designer kitchen, complete with quartz countertops, soft-close cabinetry, and a large island with seating—perfect for entertaining or casual dining. There’s plenty of cabinet space and a layout designed for both function and style. Whether you’re cooking for yourself or hosting guests, this kitchen will impress. The layout includes a functional mudroom with main floor laundry, a spacious secondary bedroom, and a full 4-piece bathroom. The primary suite is a true retreat featuring a large walk-in closet, beautiful views, and a luxurious 4-piece ensuite. Step out onto the 10x12 deck, complete with a privacy wall—ideal for relaxing or entertaining while overlooking the greens. Comfort features include central air conditioning, and the list price includes GST & PST with applicable rebates to the builder. A 4-month build time with a guaranteed possession date ensures your move-in plans stay on track. With New Home Warranty for added peace of mind. Don't miss your chance to live in one of Warman’s most desirable neighborhoods. Contact your favourite agent today for more information! Ai generated images, finishes may vary (id:62517)
RE/MAX Saskatoon
Recreational Land N-E Of White Fox
Torch River Rm No. 488, Saskatchewan
If you are looking for recreational land, this might be a great opportunity to own 199.74 acres north east of White Fox, between Tobin Lake and Torch River. North East Saskatchewan is known for great moose, deer, and bear hunting. There are snowmobile trails in the area. This land is only a 21 min drive to Pruden’s Point, 21 min drive to White Fox. Property consists of 3 parcels: a quarter section (159.77 acres) bordering Crown Land to the north; and two legal subdivisions (total 39.97 acres). Portion of quarter section is adjacent to the grid road and has restricted access due to wet land. Legal subdivision is across the road with restricted access - part of the access road to the property was flooded and got built up in winter of 2022 and then grew in with vegetation. As per seller, there is an old unusable cabin in disrepair (and has no value) on the legal subdivision, portion of quarter section used to be farmed many years ago. If you like the fun challenge and being up north where further north is the Provincial Forest, this might be an opportunity for you! Call for details today! (id:62517)
RE/MAX Blue Chip Realty
7 1211 Boucher Avenue
Warman, Saskatchewan
Looking for a great place to start or relocate your business? This 1250sqft space in the South of Warman Business Park offer the perfect place for your retail, office, light industrial, or warehouse company. Bright and spacious, with a 2pc bath and lots of parking out front. Available for sale or lease -- contact your realtor for more information! (id:62517)
Realty Executives Saskatoon
