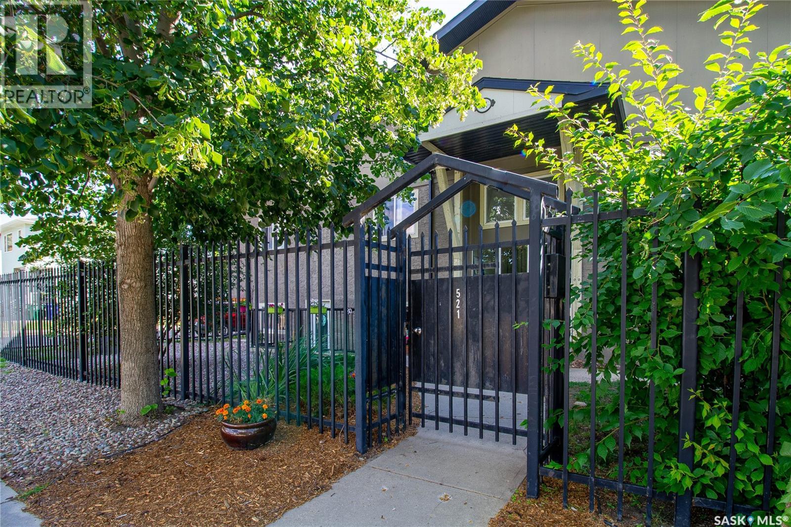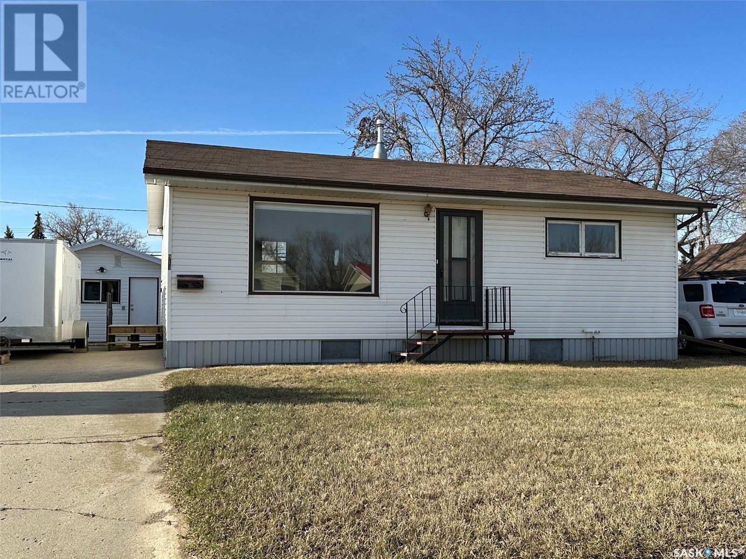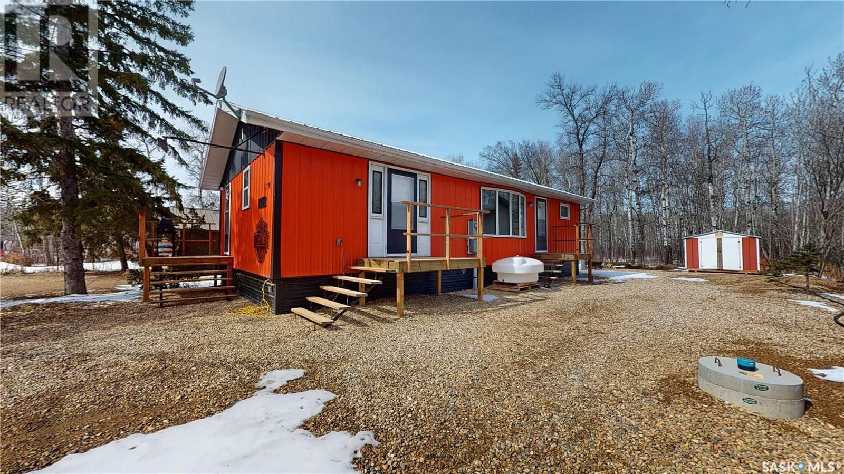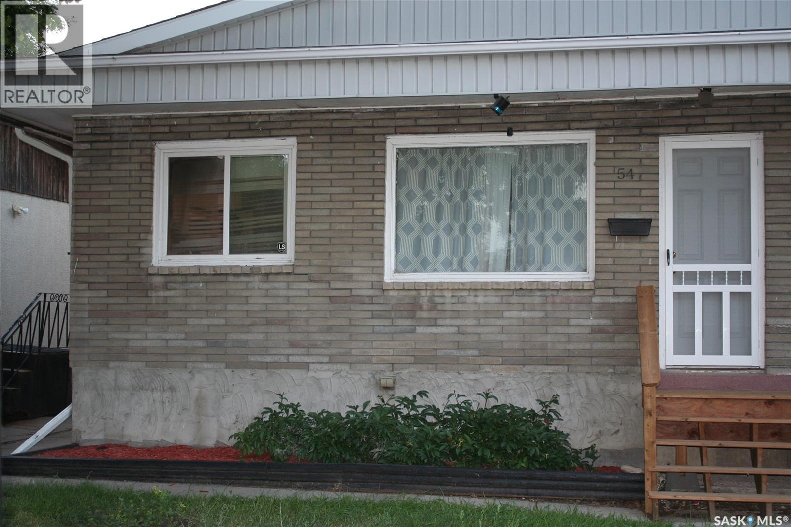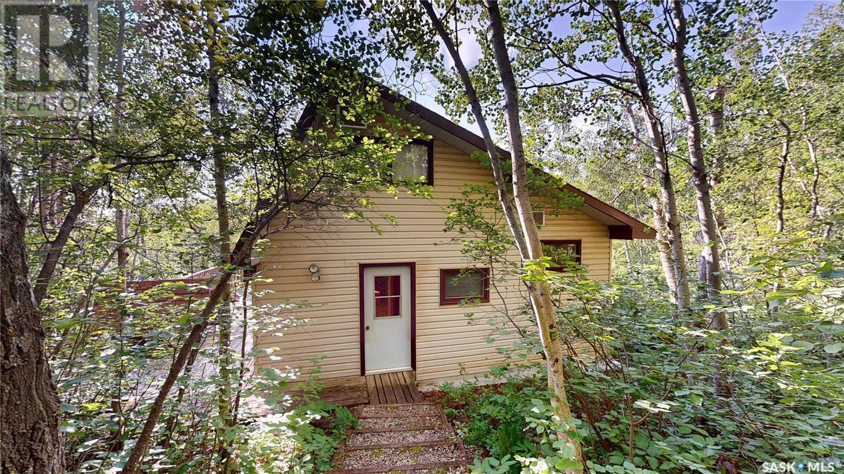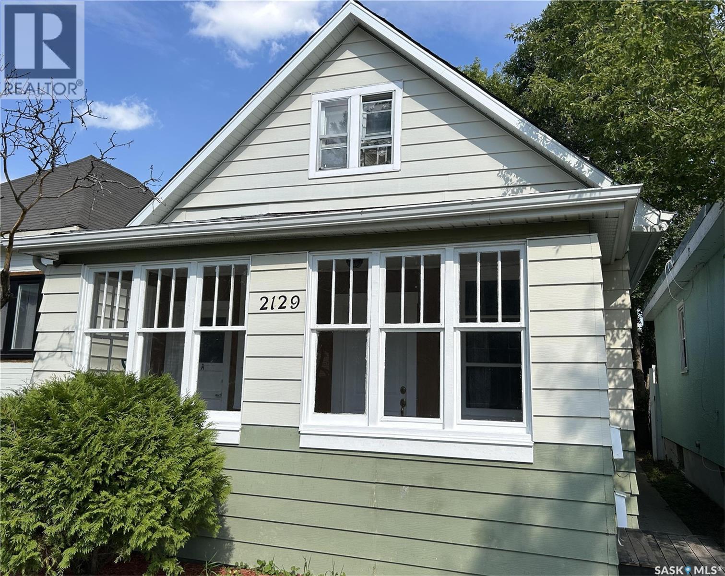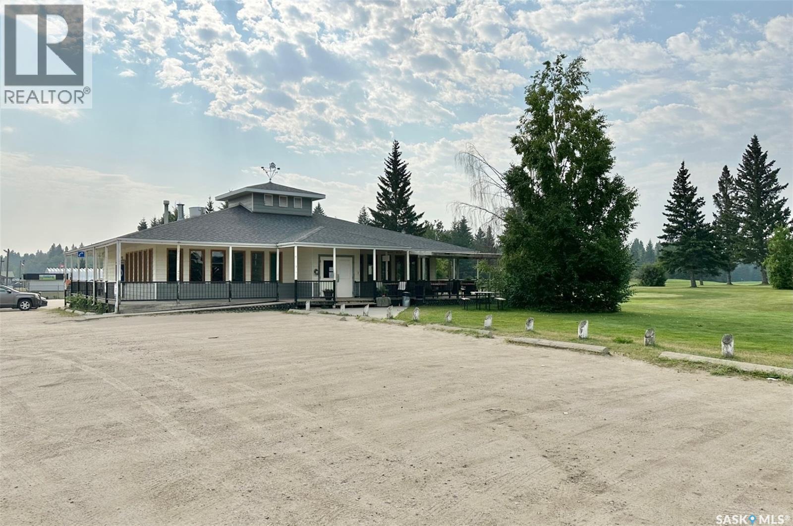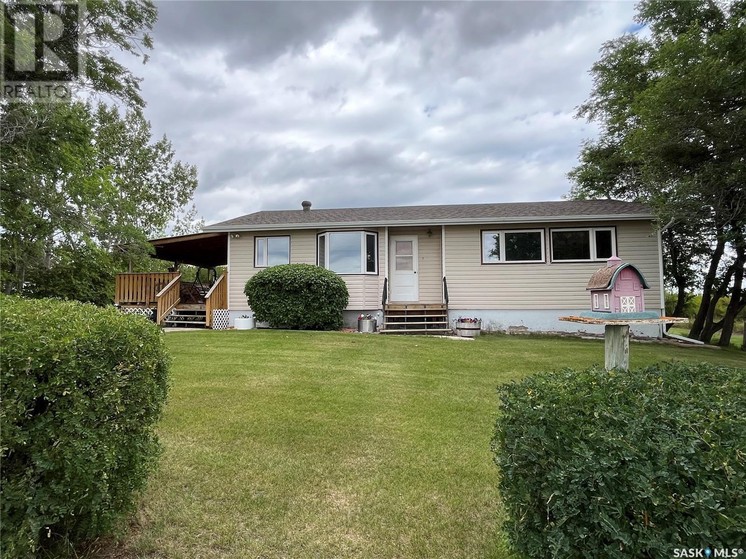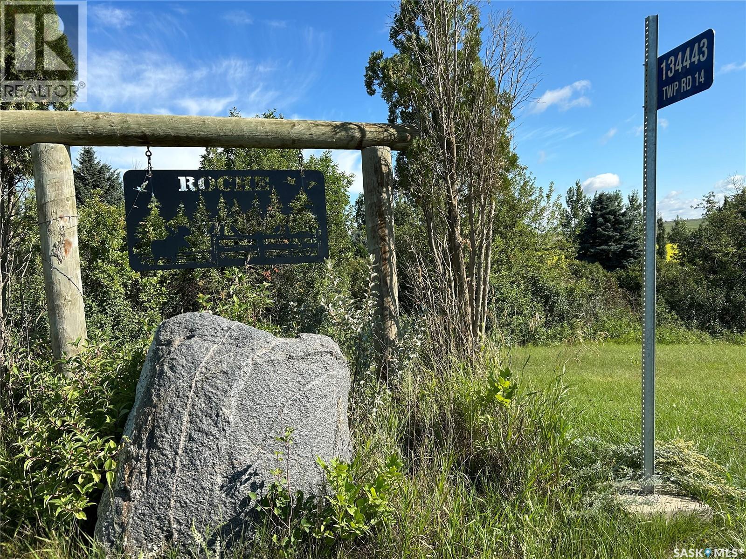Lorri Walters – Saskatoon REALTOR®
- Call or Text: (306) 221-3075
- Email: lorri@royallepage.ca
Description
Details
- Price:
- Type:
- Exterior:
- Garages:
- Bathrooms:
- Basement:
- Year Built:
- Style:
- Roof:
- Bedrooms:
- Frontage:
- Sq. Footage:
203 521 18th Street W
Saskatoon, Saskatchewan
Welcome to 203 – 521 18th Street West! This beautifully updated 2-bedroom corner condo is bright, stylish, and completely move-in ready. Just a short walk from River Landing, the river, downtown, and all the local favourites along 20th Street, the location truly can’t be beat. Step inside to a welcoming, open-concept layout with tons of natural light. The kitchen offers plenty of space to cook and gather, featuring maple cabinets that provide plenty of storage and a pantry. Just off the living area, a garden door leads to your own private balcony, perfect for a morning coffee or evening wind-down. Both bedrooms are generously sized, and the primary features a large walk-in closet. Additional features include a four-piece bathroom and the large in-suite laundry room that doubles as excellent storage space. This unit includes one surface parking stall at the back of the building. Set in a quiet, pet-friendly complex with just 8 units, this is a great option for anyone seeking a low-maintenance lifestyle in one of Saskatoon’s most walkable and energetic communities. Whether you’re looking for your first home, an investment, or a fresh start near the core, this condo checks all the boxes. Call your Realtor to view today! (id:62517)
Boyes Group Realty Inc.
914 George Street
Estevan, Saskatchewan
This charming 2-bedroom home with a bonus 3rd den/bedroom in the basement offers the perfect balance of space, comfort, and convenience. The main level features two well-sized bedrooms, a bright and welcoming living area, and a functional eat in kitchen, making it an ideal space for everyday living. The finished basement includes a versatile third den/bedroom, perfect for guests, a home office, or a hobby room. The property boasts a large yard, providing plenty of room for outdoor activities, gardening, or simply enjoying the fresh air. A single garage adds extra storage and convenience, ensuring your vehicle is protected from the elements. Located in a family-friendly neighborhood, this home is just a short walk from a nearby playground, making it perfect for families with young children. Additionally, you'll enjoy the convenience of being close to schools and shopping centers, ensuring that everything you need is just a few minutes away. This home combines practicality with a cozy atmosphere, making it an excellent choice for anyone seeking a comfortable and well-located property. (id:62517)
Century 21 Border Real Estate Service
391 Good Birds Point
White Bear Ir 70, Saskatchewan
WHITE BEAR LAKE RESORT - 1 BEDROOM YEAR ROUND HOUSE - 880 SQ.FT. HOME MOVED ONTO ICF CRAWLSPACE WITH HEATED CONCRETE FLOOR - a Builder's Dream with built up lot with low maintenance crushed rock, 1200 Gallon Inground Holding Tank; 1200 Gallon Septic Tank plus you have Nature right at your back yard and plenty of parking or room to build a garage or addition. The house has a large open oak kitchen and dining space with Main Floor Laundry and Storage Room with access to the crawlspace. The central living room is spacious and could accommodate additional sleeping arrangements; a 3pc bathroom is on one corner along with the primary bedroom. The exterior of the house and roof covering is Metal Clad with vinyl windows and 3 exterior doors. UPGRADES: Steel Beam supporting Floor Joists; weeping and Sump Pits (crawlspace & exterior yard), Vinyl Laminate Flooring; updated Fridge, Stove, Stacking Washer & Dryer; in-floor heat and fan system; Natural Gas to dwelling, Dehumidifier; Furniture Included, Metal Shed; plus 400G exterior tank (gravity feed) and fire pit. THIS PROPERTY IS TURN-KEY. Come out and enjoy this property at the lake - walking access across from the White Bear Casino/Restaurant/Hotel - Flat Year Round Access. Check out the enclosed Virtual Walk Thru Tour! (id:62517)
Red Roof Realty Inc.
109 Mcgregor Street
Davidson, Saskatchewan
109 McGregor St – MULTI-USE COMMERCIAL PROPERTY IN Davidson, SK This versatile property spans 11 titled parcels in the heart of Davidson, offering a rare combination of COMMERCIAL SHOP SPACE, living quarters, and storage. Originally built in 1971 as a Ford dealership, the main building now features a renovated front area with a kitchen, living room, office space, and four lockable bedrooms - ideal for staff housing or a live/work setup. The rear workshop, built in 1973, includes a forced air furnace, TWO HOISTS (one drive-on, one post), a large air compressor, and a seamless metal snaplock roof (10 years ago). An overhead door at the back of the building provides convenient access to the shop area housing the hoists. Attached is a 1,464 sq ft COLD STORAGE building, perfect for additional equipment or material storage. Also on-site is a 40' x 120' Arch Rib/Quonset-style building, seamless metal snap-lock roof, currently used privately as a PAINT AND BODY SHOP. It includes a paint booth, storage area, frame tie-downs, and a DEVILBISS heated air make-up unit that filters and heats air for the booth while venting exhaust. An overhead door provides vehicle access, with the booth located at the back of the structure. This Quonset is adjoined to a FENCED COMPOUND, ideal for secure outdoor storage. Whether you're expanding an automotive business, seeking mixed-use space, or looking for a centrally located investment, this well-equipped property delivers space, functionality, and long-term potential. (id:62517)
Royal LePage Varsity
54 Froom Crescent
Regina, Saskatchewan
Welcome to 54 Froom Crescent, REGINA, Sask. This is a 3 bedroom semi-detached located in Dominion Heights close to such amenities as restaurants, gas shopping and grocery. Currently long-term tenants will to stay and are on month to month basis. There are 3 bedrooms on the main floor with a 4 piece bath, bedroom in basement (window does not meet egress), family room, 3 piece bath and newer owned furnace plus some storage. The backyard is fenced, there is a deck, there is parking behind the property for a least 2 vehicles. For further information, please contact the selling agent or your real estate agent. (id:62517)
RE/MAX Crown Real Estate
183 Wayweychapow Drive
White Bear Ir 70, Saskatchewan
WHITE BEAR LAKE RESORT - YEAR ROUND PROPERTY - 3 BEDROOMS, 3PC BATH, WRAP AROUND DECK - OPEN CEILING LIVING ROOM WITH LOFT & VERANDA!!!! Privately Nestled Retreat - Tucked away in the trees for ultimate privacy, this charming year-round cabin offers a peaceful escape with all the essentials for comfortable living or weekend getaways. Featuring 3 Bedrooms plus a loft, this well-maintained property welcomes you with a warm resort feel. Step down the private walkway into the cabin to a functional U-Shaped kitchen that opens to the dining room and the spacious living room complete with wood-burning fireplace, large picture window, & vaulted ceiling with two skylights that fill the space with natural light. A 3pc bathroom with corner shower plus a bedroom finish off the Main Living Space. Just a few steps up from the living room, you will find the 2nd bedroom and the remaining steps lead up to the loft with an open living space, the primary bedroom and on the opposite end a balcony to enjoy your morning coffee or evening relaxation. Enjoy outdoor living with a wraparound deck and take advantage of parking two vehicles off the back alley with more options to add additional parking and a walking path up from the street. The property features electric baseboard heat, wood stove and the walk-out Crawlspace is prepped for a future furnace (natural gas line is plumbed to the dwelling). The crawlspace includes 2 separate rooms, one insulated & heated for the holding tank, water heater and pressure system; the other for storage. There is an insulated gravity fed sewer line to the septic tank at street & a water filling access by the back alley. Includes: Fridge, Stove, Pressure/water System, two wall mounted air conditioner units in the bedrooms plus all the furniture (excl. leather furniture & Tools). This is a rare opportunity! For a Full Viewing Experience, check out the 3D Matterport Tour and Floor Plans included in this Listing or Book A Viewing Appointment! (id:62517)
Red Roof Realty Inc.
2129 Atkinson Street
Regina, Saskatchewan
Great location for this affordable home with newer infill properties on the same block & walking distance to the schools General Hospital & Downtown. Revenue possibilities; 2nd floor 2 bedroom rented for $550 per mo. existing Tenant would like to stay, main floor w/front veranda, 9’ ceilings, laundry at back door. Upgraded hi-eff. furnace, electric panel, attic insulation, existing appliances & window coverings included, basement bracing 2019 & 2025 no certificate available. Fenced backyard with existing deck, garden & lane parking. Please respect Tenants rights all appointments 24 hours advance notice w/seller’s Agent. (id:62517)
Royal LePage Next Level
306 505 Bannerman Street
Weyburn, Saskatchewan
Are you looking for a condo? Revenue Property? Look no further than the ever popular Bannerman Park Estates! This condo is west facing and is just over 1,000 square feet with 2 bedroom and 2 bathrooms. You walk into an open concept kitchen with an island, soft close cabinets, built in dishwasher and all appliances. This suite has been well maintained and offers 2 bedrooms with 3 piece ensuite and a large closet in the primary bedroom as well as a second bedroom with a full 4 piece bathroom right across the hall. For your convenience there is also a laundry/storage room too! From your west facing balcony you will enjoy the sunsets and your vehicle will stay toasty warm in winter in the underground parking area. This building is beautifully kept and has a lovley atmosphere. Suites in this building move quickly so don't delay! Book a private viewing today! (id:62517)
RE/MAX Weyburn Realty 2011
112 Carl Erickson Avenue
Shell Lake, Saskatchewan
The Lark Restaurant is a staple in the bustling community of Shell Lake!! Here you will find the best food around in portions fit for a hungry belly. This property was built in 1991 and has served the community and its guests since. The building is 2134 sq ft with a full basement for storage. There are two “sides” to the main floor serving as two separate dining rooms. There is seating for 70+ inside and around 20 outside on the patio. The kitchen has seen some updates to the equipment, as well as the dining rooms over the last couple of years have been remodeled. The shingles were replaced in 2020, there are two floor model furnaces for heat, central air conditioning and the hot water tank was replaced in 2021. They currently are open 6 days a week from 10am to 7pm, in the summer they are open 7 days a week. Ideally operating with 6-7 staff in the winter months and more during the busy summer lake season. The lark enjoys fabulous views of Memorial Lake Regional Park Golf Course fairways and is right in the heart of the community. If you’re interested in taking over this well-established and loved business in Shell Lake contact your agent for more information. (id:62517)
RE/MAX North Country
461 13th Street E
Regina Beach, Saskatchewan
Welcome to your cozy lakeside getaway in the heart of Regina Beach—where charm, comfort, and income potential meet. Just steps from the walking path and offering stunning views of Last Mountain Lake, this beautifully updated home has been lovingly renovated and, for the past three years, has thrived as a successful VRBO rental during the summer season. Step inside and you’re greeted by a light-filled interior that feels both fresh and inviting. The custom kitchen is a true standout, featuring full-height cabinetry, stainless steel appliances, a timeless tile backsplash, and a pantry with convenient pull-out drawers. It flows seamlessly into a warm, spacious dining and living area—perfect for hosting family dinners or enjoying cozy evenings with a glass of wine. Originally designed with three bedrooms, the main floor now offers two generous rooms (easily converted back, with both original doors intact), including a dreamy primary suite with a 2-piece ensuite and charming built-in bookshelves that frame patio doors leading to a wraparound deck. Morning coffee here, with the gentle breeze and lake view, feels like a little piece of paradise. The bright and welcoming basement includes two additional bedrooms, a 3-piece bathroom, a large rec room, and a wet bar that could easily serve as a guest kitchenette—ideal for hosting family or friends for the weekend. A separately titled lot is included with the home, lined with trees that will continue to grow and offer privacy—perfect for extra green space, a garage build, or letting the kids explore and play. Regina Beach has everything you need year-round—from restaurants and a grocery store to a K–8 school, golf course, and sandy beach. Whether you’re dreaming of a full-time home, a weekend retreat, or a proven income property, this one checks all the boxes—wrapped in lake views and small-town charm. (id:62517)
Royal LePage Saskatoon Real Estate
Eremenko Quarter
Reno Rm No. 51, Saskatchewan
Please do not drive into yard without a realtor present. This quarter section is conveniently located close to 2 paved highways. Only 15 km away from Consul, Saskatchewan and 60 km south of Maple Creek, Saskatchewan. The home offers 4 bedrooms and is on a school bus route that takes the kids into the K-12 school located in Consul. Many improvements on the home including new kitchen cabinets and windows along with a water softener and hot water tank. There is another home on the property that is currently rented out and the renters would love to stay. The 28X42 shop acts as the garage and shop; heated with propane radiant heat it is a comfortable space all year round. There are 3 propane tanks on site, 1 is owned and 2 are rented from Pioneer CO-OP; the 2 that are rented will stay with the property. 2 wells onsite yield no lack of water. One well feeds the houses and the other is used to water the yard. 3 and 4 line barbed fences surround the property and there is also a barn that has been redone with metal walls and roof. Existing corrals and a fenced horse pen are in great shape. Plenty of storage sheds and a covered deck off of the west side of the house, this property offers everything you need. Annual Taxes are currently $546. Call for a tour. (id:62517)
Blythman Agencies Ltd.
Glen Ewen Acreage, Rm Of Mount Pleasant No. 2
Mount Pleasant Rm No. 2, Saskatchewan
Affordable Acreage Living with Stunning Views, located south of Glen Ewen. If you’ve been dreaming of peaceful country living, this is your chance! Nestled on 5.14 picturesque acres, this well-maintained home offers privacy, rolling hills, a ravine, a large garden, and a mature shelterbelt — all set in a truly scenic yardsite. inside to a spacious porch with a pantry and convenient sink — perfect for country living. The open-concept main level features a kitchen with ample cupboard and counter space, and a dining area that extends to the outdoors with patio doors leading to a deck overlooking the front yard. The bright, fully finished basement offers large windows, two additional bedrooms, a bathroom, a family room, and cold storage. The home also includes a 5-in-1 water purifier system, shallow well water supply, and septic tank with grey water pump-out. Two large storage sheds add extra value and convenience. If you like wildlife, fishing, hunting, and the scenic Souris Valley, this property is for you! This rare find offers the space, privacy, and charm of acreage living — all at an affordable price. If you're ready to make the move to the country, this is the one! (id:62517)
RE/MAX Blue Chip Realty - Estevan
