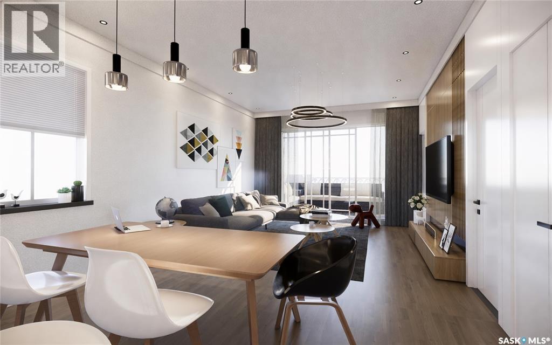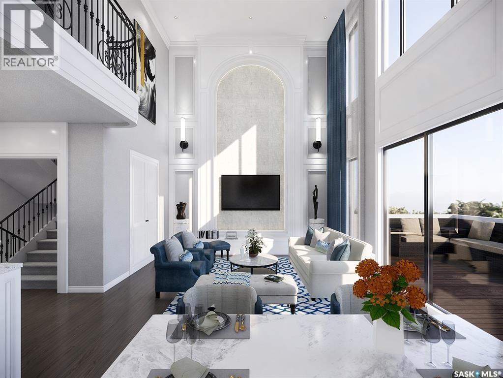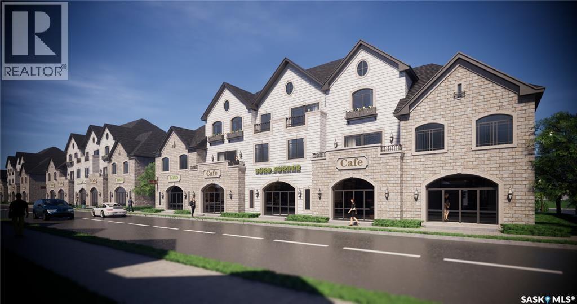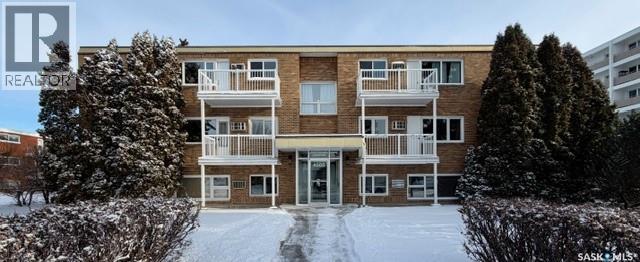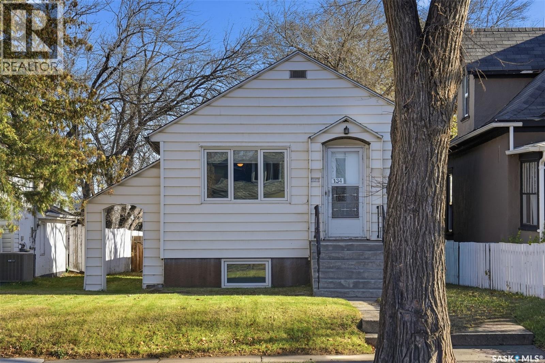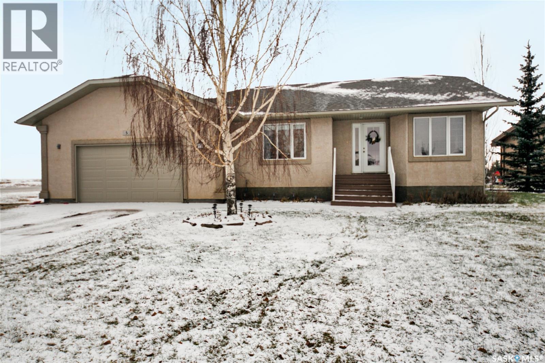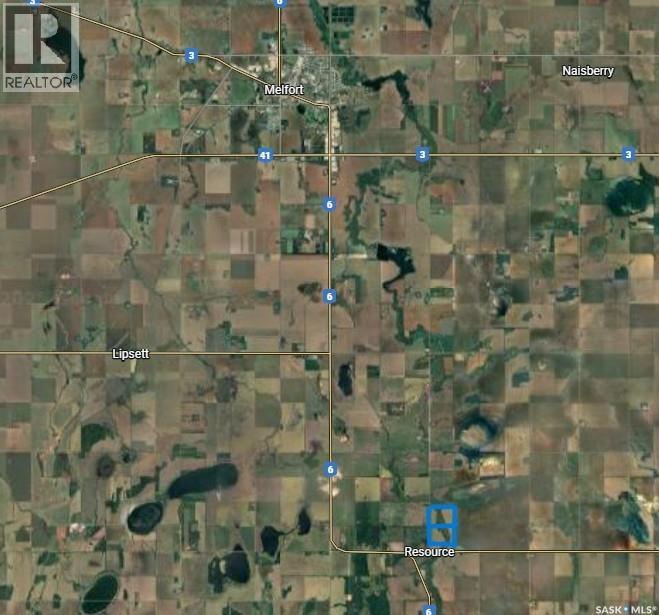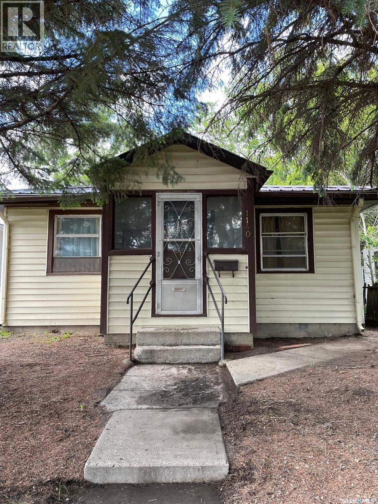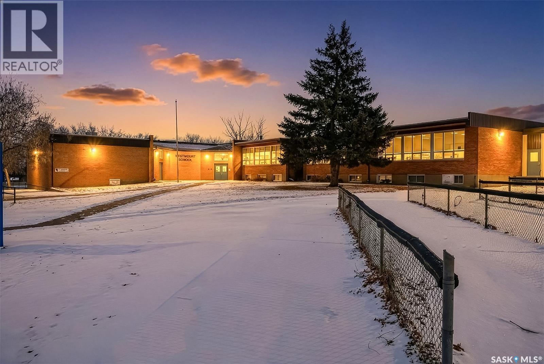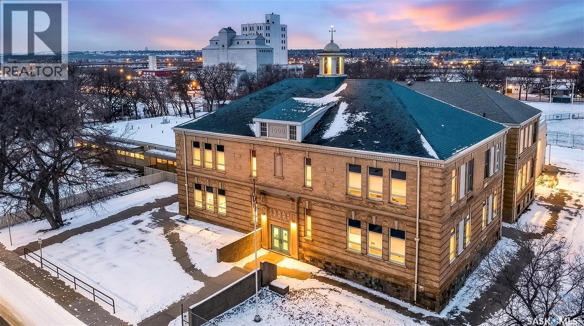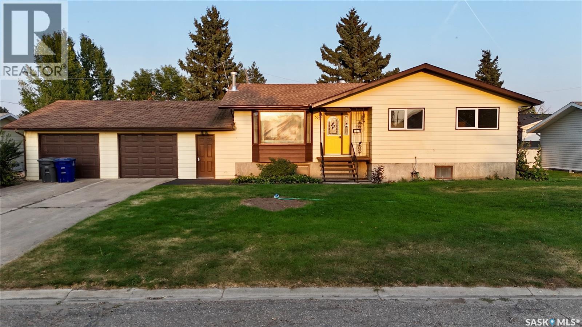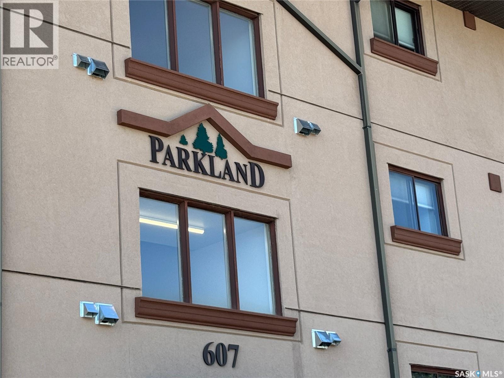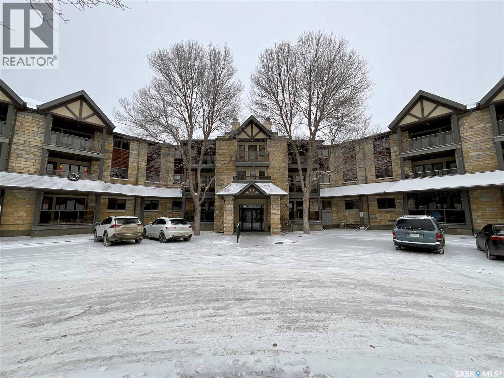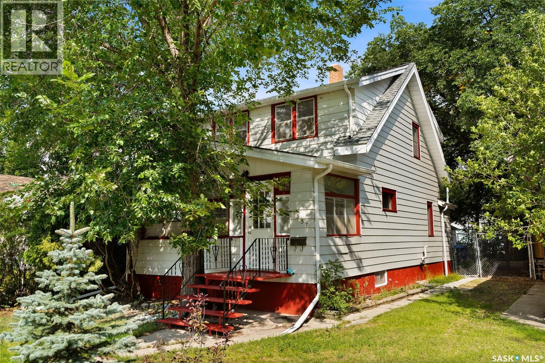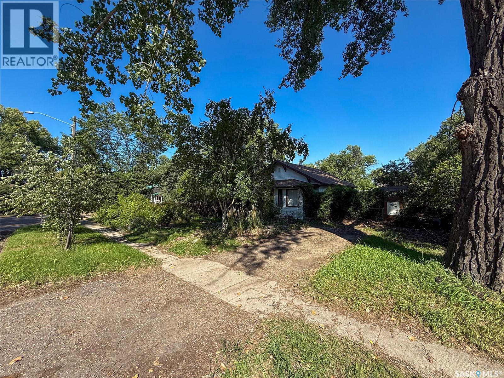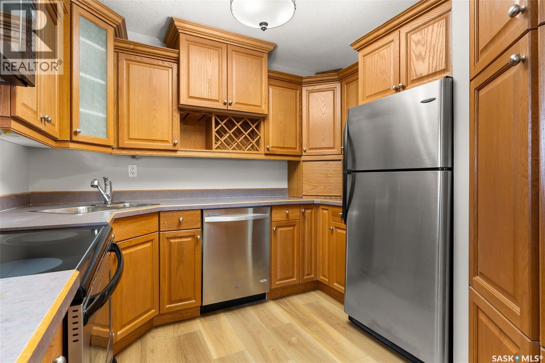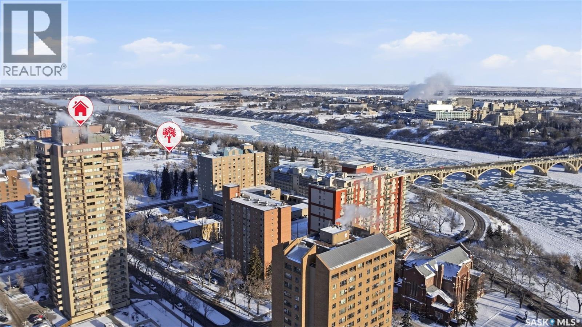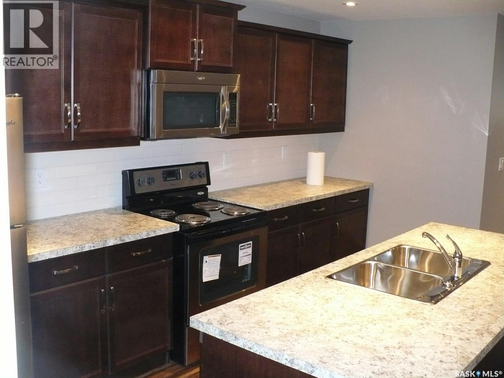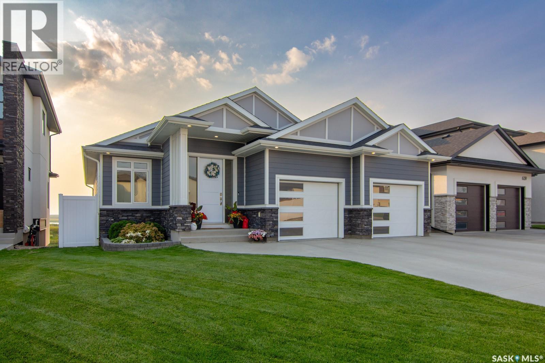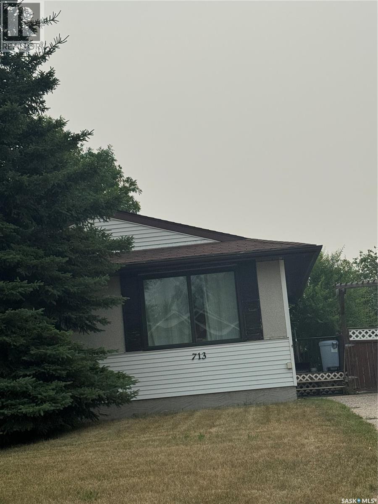Lorri Walters – Saskatoon REALTOR®
- Call or Text: (306) 221-3075
- Email: lorri@royallepage.ca
Description
Details
- Price:
- Type:
- Exterior:
- Garages:
- Bathrooms:
- Basement:
- Year Built:
- Style:
- Roof:
- Bedrooms:
- Frontage:
- Sq. Footage:
1 298 Prairie Dawn Drive S
Dundurn, Saskatchewan
Don’t miss your opportunity to invest in this up-and-coming community. Connecting two major cities and only 20 minutes south of Saskatoon, the town offers a Provincial Park and Lake just minutes away. Dundurn's K to Grade 6 school is a short walk away. Grades 7 to 12 attend Hanley School and are bussed there daily. This mixed zoning property allows many different opportunities. You can easily turn the main floor into a legal suite to make an extra income while you enjoy spacious independent space upstairs. Or you can use the mail level for your business as an office or retail store. The ground floor of 808 sq ft commercial area offers you a variety of possibilities for a wide spectrum of business needs. This unit has a living area of 1334 sq ft, with 3 bedrooms and 2 bathrooms and a two-space attached garage. The second floor features a large living and dining area, kitchen, two bedrooms and one bedroom being a huge master bedroom with a walk-in closet, ensuite bathroom, two full bathrooms and a sunny balcony. Take advantage of this competitive introductory price and the current low-interest rate on home loans - Act fast before it’s gone (id:62517)
Aspaire Realty Inc.
1 294 Prairie Dawn Drive S
Dundurn, Saskatchewan
Don’t miss your opportunity to invest in this up-and-coming community. Connecting two major cities and only 20 minutes south of Saskatoon, the town offers a Provincial Park and Lake just minutes away. Dundurn's K to Grade 6 school is a short walk away. Grades 7 to 12 attend Hanley School and are bussed there daily. This mixed zoning property allows many different opportunities. You can easily turn the main floor into a legal suite to make an extra income while you enjoy spacious independent space upstairs. Or you can use the main level for your business as an office or retail store. The ground floor of 639 sq ft area offers you a variety of possibilities for a wide spectrum of business needs. This unit has a living area of 1786 sq ft, with 3 bedrooms, 2 bathrooms and a two-space attached garage. Second floor features a large living and dining area, kitchen, two bedrooms, a full washroom and a balcony. Huge master bedroom with walk-in closet, ensuite bathroom, a sunny balcony on the third floor. Take advantage of this competitive introductory price and the current low-interest rate on home loans - Act fast before it’s gone (id:62517)
Aspaire Realty Inc.
V3 Prairie Dawn Drive S
Dundurn, Saskatchewan
Don’t miss your opportunity to invest in this up-and-coming community. Connecting two major cities and only 20 minutes south of Saskatoon, the town offers a Provincial Park and Lake just minutes away. Dundurn's K to Grade 6 school is a short walk away. Grades 7 to 12 attend Hanley School and are bussed there daily. This mixed zoning property allows many different opportunities. You can easily turn the main floor into a legal suite to make an extra income while you enjoy spacious independent space upstairs. Or you can use the mail level for your business as an office or retail store. The ground floor of 490 sq ft commercial area offers you a variety of possibilities for a wide spectrum of business needs. This unit has a living area of 1098 sq ft, with 3 bedrooms and 2 bathrooms and a two-space attached garage. Second floor features a large living and dining area, kitchen, two bedrooms and one bedroom being a huge master bedroom with a walk-in closet, ensuite bathroom, two full bathrooms and a sunny balcony. Take advantage of this competitive introductory price and the current low-interest rate on home loans - Act fast before it’s gone (id:62517)
Aspaire Realty Inc.
20 4505 Rae Street
Regina, Saskatchewan
Welcome to this wonderful affordable condo in Regina’s sought-after south end! Located in the quiet, well-maintained Albert Park complex, this top-floor unit offers a spacious 1-bedroom, 1-bathroom layout with its own private balcony. The roomy living room opens into the kitchen, making it ideal for entertaining or relaxing evenings at home. The kitchen has an eat in dining space and plenty of counter space for all your cooking needs. The oversized bedroom offers incredible flexibility – easily accommodating a home office, reading nook, or even an extra bed. The updated bathroom includes excellent built-in storage, and there’s an additional in-suite storage room to keep everything neatly tucked away. This complex has been very well maintained, easily noticeable as you walk into the building. Other highlights include: newer windows, in building shared laundry, walking distance to the Southland Mall, groceries, and amenities as well as a bus stop directly in front of the building. Whether you're downsizing, purchasing your first home, or seeking a solid rental investment, this condo checks all the boxes. Pop in and take a look at this sweet gem of home - it is a wonderful find. (id:62517)
RE/MAX Crown Real Estate
134 G Avenue N
Saskatoon, Saskatchewan
Attention investors and first-time buyers! This beautifully updated 680 sq. ft. bungalow in the vibrant Caswell Hill neighbourhood is move-in ready and offers excellent potential with R2 zoning. The main floor features 2 bedrooms and 1 bathroom, while the basement offers a separate entry suite ideal for rental income or extended family living. Recent renovations include new PVC windows on both levels, fresh paint, modern baseboards, refreshed kitchen cupboards and countertops, and brand new appliances on the upper level. Both bathrooms have been completely redone with a clean, contemporary finish. Outside you’ll find an oversized double detached garage with newer siding, dual doors, and partial insulation. The large lot provides ample parking and outdoor space, adding to the home’s functionality and appeal. Conveniently located just blocks from downtown, with easy access to shops, restaurants, and amenities. Quick possession available, an excellent opportunity to invest or settle into a beautifully refreshed home. (id:62517)
Real Broker Sk Ltd.
5 Rosewood Drive
Lumsden, Saskatchewan
Welcome to this spacious and inviting bungalow nestled in the quaint town of Lumsden. Offering a perfect blend of valley living and modern convenience, this 3-bedroom, 2-bathroom home features 1,446 sq. ft. of well-planned living space above grade, complemented by a partially finished basement that offers incredible potential for your growing family. The main floor features a modern kitchen that serves as the heart of the home, complete with a sit-up island, durable laminate countertops, and stainless steel appliances. The layout flows well with a mix of laminate flooring through the main living areas, accented by tile and vinyl plank in key spaces. The lower level provides a fantastic canvas for your vision. Currently partially finished, it is ready for your final touches to easily add two additional bedrooms and another bathroom, significantly increasing the living space and value of the home. Outdoors, the property truly shines with a large backyard that backs onto a lane, offering added privacy and access. Pet owners will appreciate the convenient dog run attached to the attached garage. For those with toys or multiple vehicles, the property boasts impressive parking capacity for up to six vehicles. Located in a desirable neighbourhood, this home offers the best of all worlds. Lumsden features a K-12 school and a vibrant community atmosphere, all while being ideally situated just 15 minutes from the amenities of Regina and only 15 minutes from the recreation at Regina Beach and Last Mountain Lake. This bungalow perfectly blends comfort, potential, and an unbeatable location. (id:62517)
C&c Realty
Rm Of Star City Farm Land
Star City Rm No. 428, Saskatchewan
RM of Star City Farmland: Investment or Expansion Opportunity! Seize this excellent opportunity to expand your land base or invest in productive Saskatchewan agriculture. This two-quarter package, totaling approximately 310 acres, features productive grain land ideal for both operators and investors seeking rental income potential. Located within the RM of Star City, this land boasts approximately 204 (as per SAMA) cultivated acres. The soil is rated D and E with a SAMA assessment of $617,900. The property has been well-maintained and was seeded to peas during the 2025 growing season. The buyer can take possession of both quarters for Spring 2026 seeding. Possession is available ASAP. Note that the yard site is currently in the process of subdivision. The title change (closing date) of NW 27-43-18-2 will occur at the time of possession, as will possession of the SW 27-43-18-2. A subsequent title change (closing date) of SW 27-43-18-2 will be required upon finalization of the subdivision. As per the Seller’s direction, all offers will be presented on 01/05/2026 1:00PM. (id:62517)
Realty Executives Gateway Realty
1065 East Centre
Saskatoon, Saskatchewan
Welcome to 1065 East Centre—one of the best locations in Eastview. 3+1 bedroom and 2 fully renovated bathrooms. This beautifully renovated bungalow offers a full kitchen transformation with quartz countertops, tile backsplash, gas range, and high-quality appliances. All bathrooms have been redone, including a main-floor bath with a deep soaker tub and tiled surround, plus a custom tiled steam shower in the basement. The main level features three bedrooms, Open Main Floor concept with many modern day features. Some of those features include built-in sound in the living room, linear, gas, fireplace, new lighting, and decor . While the fully developed basement includes a large family room with projector and screen, a spacious bedroom, upgraded laundry room, and impressive storage. Furnace and hot water tank along with electrical panel have been replaced. The home has PVC windows throughout. A side entry provides excellent potential for a future suite. Additional highlights include a gas fireplace in the living room, built-in speaker system, composite deck with side patio doors, double concrete driveway, and an attached single garage. Homes with this level of renovation and care are truly hard to find. (id:62517)
Trcg The Realty Consultants Group
1140 Coteau Street W
Moose Jaw, Saskatchewan
Charming Starter Home or Turn-Key Investment Property This well-maintained 1-bedroom, 1-bath home is the perfect starter property or an excellent investment opportunity. With numerous major upgrades completed within the last five years, you can move in with confidence knowing the big-ticket items are already done. Recent Upgrades: • New furnace & water heater (2025) • New electrical panel (2024) • Fresh interior paint & updated flooring (2024) • New metal roof & siding (2022/2020) Inside, you’ll find a warm and functional layout featuring a heated front porch entry and a heated back mudroom, ideal for year-round comfort and added winter gear storage. The dedicated dining room offers flexibility—convert it into a second bedroom, home office, or creative studio with ease. Lower Level The basement extends the home’s potential with: • A den—great for guests, hobbies, or a quiet workspace (currently set up as a bedroom) • A large storage area that could easily be finished into a cozy family room or media space • A utility room with additional storage and washer and dryer for convenient laundry access Exterior & Location Enjoy a peaceful yard with mature trees, offering shade and privacy. Parking is plentiful with a tandem 2-car parking in the back, plus a 1-car garage perfect for storage or workshop use. Ideally located with easy bus access, this home is also in the new South Hill school area and sits directly across from the Extendicare care home. A move-in-ready home with extensive updates and room to grow—this property offers value, flexibility, and opportunity all in one package. (id:62517)
Royal LePage® Landmart
4348 Shaffer Street
Regina, Saskatchewan
Welcome to 4348 Shaffer Street, located in Regina’s highly sought-after Harbour Landing neighbourhood. This beautifully maintained freehold townhome offers exceptional value with NO condo fees and the added convenience of a single detached garage. Upon entering, you are greeted by a bright, inviting main floor featuring a modern open-concept layout that seamlessly connects the living room, dining space, and kitchen. The kitchen offers ample cabinetry, functional prep space, and a comfortable layout perfect for everyday living and entertaining. The upper floor includes 3 spacious bedrooms, including a well-appointed primary suite. The additional bedrooms are perfect for family members, guests, or a home office. A full bathroom and laundry area on this level ensure added convenience. The lower level is unfinished, offering excellent storage and the potential to customize the space to suit your needs — home gym, media room, or additional living area. Outside, enjoy a backyard space ideal for barbecues, play, or quiet mornings with a coffee. This is an end unit which provides a larger yard space, dedicated front sidewalk (other units share a sidewalk) and access between the front and back yard. Very close to walking paths, parks, schools, shopping, restaurants, and all the amenities Harbour Landing is known for, this location is unbeatable for busy families and professionals alike. (id:62517)
Coldwell Banker Local Realty
1100 Currie Crescent
Moose Jaw, Saskatchewan
This former elementary school is located in a desirable residential neighbourhood and offers a rare combination of building space, recreational amenities, and surplus land. Over the years, additional removable sections were added to increase capacity, providing future owners with flexibility to retain, reconfigure, or remove portions of the structure depending on their redevelopment plans. Inside, the building features a good-sized gymnasium and stage, multiple large rooms, and wide corridors suitable for a variety of adaptive reuses. The site also includes a playground area, making it well suited for community- or recreation-oriented uses. The property offers ample on-site parking, a key advantage for institutional, commercial, or multi-user concepts. To the east lies a large vacant portion of land currently used as a ball diamond and soccer pitch, presenting significant additional value. This excess land may offer future subdivision or development potential (subject to zoning, servicing, and all required approvals) and could be sold or developed separately to help offset acquisition or redevelopment costs. Potential end uses (subject to zoning and all required authority approvals) may include: Community or recreation centre, Educational, training, or daycare facility,Office or professional services complex, Wellness, fitness, or cultural facility Institutional, non-profit, or mixed-use conversion With its adaptable building footprint, surplus land, and location within an established neighbourhood, this property represents an exceptional opportunity for investors, developers, or organizations seeking both immediate use and long-term value creation. (id:62517)
Royal LePage Next Level
500 Coteau Street W
Moose Jaw, Saskatchewan
This three-level former elementary school offers substantial square footage, strong structural presence, and excellent redevelopment potential. Featuring ample parking, outstanding curb appeal, and a highly visible footprint, this property is well-suited for investors seeking a large-scale adaptive reuse project. The interior provides expansive open areas, multiple classrooms, wide hallways, and a full-sized gymnasium, allowing for flexible reconfiguration depending on end use. Solid construction and a functional layout create a strong base for conversion or repositioning. A bonus is the ball diamond located on the east side of the property, enhancing long-term value and offering potential recreational or amenity space as part of a broader redevelopment concept. Potential uses (subject to zoning and all required municipal and authority approvals) may include: Multi-tenant commercial or office space, Institutional or community-based facilities, Daycare, education, or training centre Wellness, fitness, or recreation facility, Storage, light industrial, or specialty use With its size, parking capacity, and adaptable layout, this property presents an excellent opportunity for redevelopment, lease-up, or long-term hold. A rare chance to acquire a large-format building with multiple future-use pathways. (id:62517)
Royal LePage Next Level
521 Hearn Street
Outlook, Saskatchewan
521 Hearn Street, Outlook, SK Welcome to this well-maintained 1,260 sq ft 1976 bungalow on a 100' × 120' lot with mature landscaping. The main floor offers 3 bedrooms (primary with 2-pc ensuite), a bright kitchen overlooking the backyard, main-floor laundry, and a spacious living room with a gas fireplace and custom built-ins in the living/dining areas. The finished lower level includes a 4th bedroom, large family room, and a workshop that could serve as a 5th bedroom, plus cold storage. Recent updates: new flooring in the basement bathroom, bedroom, and sewing room; new vanities in all bathrooms; new toilet and new ceiling tiles in the basement bathroom; and fresh paint on the lower level. Exterior highlights include aluminum siding with foam insulation, an enclosed back deck, and tree removals (front and one in back) to open the yard. Further upgrades: house shingles ~6 yrs, garage shingles ~10–12 yrs, central A/C (2022), LR/DR windows ~15 yrs (others ~20), furnace ~10+ yrs, HWT 2007. Extras: underground sprinklers, 28' × 32' oversized garage with workshop, and RV parking. Close to schools, daycare, rink, and the new pool; near the South Saskatchewan River and ~25 minutes to Lake Diefenbaker. Book your showing today! (id:62517)
Royal LePage Varsity
403 607 10th Street
Humboldt, Saskatchewan
Middle top floor unit #403 facing south with a 29 ft. x 4.5 ft. balcony!! Tasteful choices made throughout this 2 bedroom condo, enhancing the new and spacious rooms, the light colored laminate flows throughout and the kitchen/bathroom/laundry cabinetry accents the unit. Stainless steel kitchen appliances include dishwasher, fridge, stove and microwave hood fan. In-suite laundry with washer & dryer included, along with upper cabinets. Beautiful 4 pc. bathroom. Bedrooms are very spacious. Intercom in each unit to allow guests in and 1 electrified surface parking stall. Parkland Condominiums is downtown living, close to all amenities to enjoy only a short walk away! Buyer to have property taxes verified by the City of Humboldt. Call to view today! (id:62517)
Boyes Group Realty Inc.
1302 11th Street E
Saskatoon, Saskatchewan
1302 11th Street East – Rare Varsity View Redevelopment Opportunity It’s not every day you find a Varsity View lot with this much potential. 1302 11th Street East is being offered as a tear-down—an honest, open invitation for visionary builders, developers, or homeowners who want to design something truly special. The lot itself is a generous 5,740 sq. ft., with 40 feet of frontage—prime dimensions for anyone looking to create a custom single-family home infill project. While mostly suited for redevelopment, this home comes with a year old furnace and installed solar panels which was $10,000+ to supply and install. Varsity View has earned its reputation as one of Saskatoon’s most walkable and charming neighbourhoods. Picture tree-lined streets, children walking to school, coffee in hand on a Saturday morning stroll, and friendly neighbours who take pride in their community. This address puts you within easy walking distance to local schools, parks, and playgrounds. The University of Saskatchewan, Royal University Hospital, and Broadway District are just minutes away, opening up strong demand both for owner-occupiers and investors seeking reliable rental income from students, young professionals, and hospital staff. Varsity View doesn’t just attract interest for its location; it’s a neighbourhood with meaningful long-term property value growth and stable returns, year after year. With infill opportunities becoming increasingly scarce, this is one of those cases where “limited land availability” isn’t just a catchphrase—it’s the real story behind sustained demand. 1302 11th Street East is your blank canvas. Bring your plans, and make your mark in one of Saskatoon’s most desirable and enduring neighbourhoods. (id:62517)
Royal LePage Saskatoon Real Estate
121 2530 25th Avenue
Regina, Saskatchewan
Welcome Marian Gardens, a mature condo complex located in Regina's Hillsdale Neighbourhood. This spacious 1,266 sqft main-floor corner unit offers 2 bedrooms and 2 bathrooms, ideal for comfortable, low-maintenance living. Walking distance to grocery stores, pharmacies, gas stations, restaurants, and other everyday amenities. A wide entryway leads into a bright, open living room, dining area, and functional kitchen. Hardwood flooring extends through the living room and dining area. The kitchen features white cabinetry, granite countertops, a large island, and ample counter space. The open layout allows for easy movement and is well-suited to both daily living and entertaining. The primary bedroom includes a walk-in closet and a private 3-piece ensuite. The second bedroom is generously sized and also offers a walk-in closet, making it ideal for guests, hobbies, or a home office. Additional conveniences include an in-suite laundry room with a washer and dryer, plus extra space for storage, along with two hallway pantry/linen closets. Enjoy the ease of main-floor living with an underground parking stall and storage space conveniently located directly in front of the stall. Residents also have access to a large amenities room featuring a pool table, small kitchen, bathroom, exercise equipment, and plenty of space for socials or private family gatherings. Don't miss out, call your real estate agent today for a private showing. (id:62517)
Exp Realty
1357 Elphinstone Street
Regina, Saskatchewan
WHY RENT WHEN YOU CAN OWN!? With as low as 5% down your monthly payments (mortgage + property taxes + insurance) will run you around $1000 monthly! This inviting and well-kept 1¾ storey home offers the perfect blend of comfort, charm, and convenience. Ideally located directly across the street from a nearly brand-new school, near green spaces and bus stops. it’s an excellent choice for families or anyone looking for an affordable first home. Step inside to discover a bright and welcoming layout, thoughtfully maintained throughout. Take note of the 3 year oldnroof (shingles, boards, insulation), 10 year old high-efficiency furnace and AC, giving you peace of mind for years to come. Another unseen upgrade is the new sewer line and main stack. Basement is fully finished and appears to be solid. Outside, enjoy a fenced yard—perfect for kids, pets, or private outdoor gatherings. The spacious deck with a stylish pergola provides a great spot for relaxing or entertaining, rain or shine. A single detached garage adds both convenience and storage. Don’t miss your chance to own this move-in-ready home. Schedule your private showing today! (id:62517)
Century 21 Dome Realty Inc.
137 Fir Avenue N
Eastend, Saskatchewan
Welcome to 137 Fir Avenue N in Eastend — a charming 689 sq. ft. bungalow that offers character, privacy, and a one-of-a-kind outdoor setting. Originally built in 1928 with a thoughtful addition in 1950, this cozy home offers 1 bedroom, a 3-piece ensuite-style bathroom with dual access, and a partially developed basement with a den that can serve as an extra sleeping area or creative space. Step through the front gate and you’ll feel like you’ve entered your own secret garden. This property is a nature lover’s paradise — surrounded by lush greenery, mature perennials, raspberry bushes, mint, rhubarb, and more. The jungle-like curb appeal continues into the backyard, making it the perfect setting for peaceful mornings, inspired afternoons, and relaxing evenings. Enter the home through a spacious enclosed sunroom that’s ideal for your morning coffee or a good book. Inside, the open concept living and kitchen area features original hardwood floors and is full of warmth and charm. The kitchen is home to a show-stopping, antique-style stove that sets the tone for the rest of the space. The bedroom offers a large closet and connects to the bathroom, which also has access from the kitchen — keeping the layout functional without sacrificing character. Downstairs, the basement includes a den, laundry area, utility space, and additional room for storage or workshop potential. There’s also a rustic backyard shed that would make an ideal artist studio, workshop, or gardening hub. Located in the scenic community of Eastend — nestled in the Frenchman River Valley and famous for the T.rex Discovery Centre — you’ll enjoy local cafes, friendly neighbours, walking trails, and a welcoming, small-town vibe. Whether you're looking to downsize, escape the city, or simply embrace a slower pace surrounded by beauty, 137 Fir Avenue N is a rare find at an affordable price. (id:62517)
Exp Realty
22 4341 Rae Street
Regina, Saskatchewan
Welcome to your new beginning in Albert Park — a sought-after community that perfectly blends city convenience with relaxed, residential charm. This beautifully maintained 2-bedroom corner condo offers the peace and privacy of a top-floor unit, ensuring no footsteps above you and sweeping natural light throughout. Step inside and feel instantly at home. The freshly updated interior (2024) exudes modern comfort with new ceilings, sleek vinyl plank flooring, and a fresh coat of paint that brightens every corner. The spacious living room invites you to unwind and opens onto a North-facing balcony, the perfect spot for morning coffee. The kitchen is both functional and stylish — a complete remodel in 2006, updated lighting, and stainless steel appliances that still gleam with pride. Every detail has been cared for, from the new dining room window (Oct 2024) to the wall-mounted air conditioner with remote for effortless comfort year-round. Additional thoughtful updates include newer interior doors, closet doors, and windows throughout, creating a cohesive and move-in-ready space. Situated steps from shopping, restaurants, schools, and transit, this location places you at the center of it all — whether you’re grabbing a bite at a local favorite, commuting to work, or taking an evening stroll through the neighborhood. One surface parking stall included. Ideal for first-time buyers, downsizers, or anyone seeking a low-maintenance lifestyle in one of Regina’s most connected communities, this condo is proof that you don’t have to compromise comfort for convenience. Condo fees are $431 and include External Building Maintenance, Garbage, Heat, Insurance (Common), Lawncare, Reserve Fund, Sewer, Snow Removal, Water (id:62517)
Exp Realty
10 115 Acadia Drive
Saskatoon, Saskatchewan
Just painted at listing date. One bedroom very affordable condo ready for new buyers to move in right away. Unit has a balcony and a designated parking stall and in suite laundry. All appliances are included. This is a 2nd floor unit. Building is on a bus route. All you need to do is just move in and enjoy your own living space. Furniture is AI staged. Parking stall is #10 (id:62517)
Royal LePage Saskatoon Real Estate
2504/2505 311 6th Avenue N
Saskatoon, Saskatchewan
Penthouse-Style Double Unit with Unmatched River & City Views Welcome to 2505/2504 – 311 6th Ave N, an extraordinary penthouse-style residence in one of downtown’s most reputable and highly sought-after buildings. This rare double unit, professionally combined, offers one of the largest and most unique floorplans in the entire tower—completely customized and truly one of a kind. Step inside to discover expansive living spaces wrapped in unreal river and skyline views from every window—hands down some of the best views in Saskatoon at this height. The luxury continues with gleaming Brazilian hardwood floors, granite throughout, a stunning custom wet bar, and an elegant fireplace anchoring the open-concept living room. The spacious dining area flows seamlessly to a second balcony spanning over 20 ft, perfect for entertaining. The dream primary suite features a spectacular 5-piece ensuite, complete with a jetted soaker tub, a large mist & rainfall shower, and dual sinks. Through double patio doors, the primary opens onto another private 22-ft deck perched on the 25th floor—your own serene retreat in the sky. The unit offers 2 bedrooms, a dedicated office, an additional 3-piece bathroom, and in-suite laundry. Custom maple cabinetry provides exceptional storage throughout. This rare offering includes two underground parking stalls, side by side—a true luxury in the downtown core. Residents enjoy access to outstanding building amenities, including a hair salon, convenience store, racquetball court, fenced green space, weight room, dry sauna and much more. A property of this caliber must be seen to be fully appreciated. Experience penthouse-style living with unparalleled views in the heart of Downtown Saskatoon. (id:62517)
Realty Executives Saskatoon
2237 Mcara Street
Regina, Saskatchewan
Great duplex built by Caesar Homes, main floor features a 3 bedroom and 2 full bath self contained suite. 9ft ceilings, Maple kitchen with tile backsplash. Laminate and tile flooring throughout the house. Large front covered verandah. Each suite has its own laundry room. High efficient furnace in each suite, triple pane windows and stucco exterior. Basement suite has 2 bedrooms and 1 full bathroom with laminate flooring. This is a great investment property with long term tenants. Blocks from the General Hospital, Wascana Park and Downtown Core. For more information please contact the sales agent. (id:62517)
RE/MAX Crown Real Estate
635 Kenaschuk Crescent
Saskatoon, Saskatchewan
Stunning walkout bungalow backing green space in Aspen Ridge! Custom Built by reputable builder KW Homes, this home has everything you need and more for comfortable, stylish living. Main floor features 1670sqft w/primary bedroom & a bedroom/ office. The living room is bright and cozy, with large windows and beautiful vaulted ceilings. The open layout flows right into the kitchen, complete with a large island, tons of storage, and a walkthrough pantry – perfect for hauling groceries directly from the garage. The dining area has vaulted ceilings & is surrounded by windows that look out onto the greenspace. The walkout basement is fully finished with loads of natural light. It comes complete with a family room, 3 additional bedrooms (one with a spacious walk-in closet), 2 bathrooms, and a beautiful wet bar - all with direct access to your backyard. The double attached garage is completely finished. Every inch of this home has been carefully crafted with comfort and function in mind. Includes underground sprinklers, central vacuum, and many more features. (id:62517)
Realty Executives Saskatoon
713 Birch Crescent
Hudson Bay, Saskatchewan
This beautifully maintained home is perfect for first-time buyers or those looking to downsize into a comfortable retirement space. Featuring a finished lower level, this home offers a spacious recreation room with newer flooring, two bathrooms, and ample storage throughout. Recent upgrades include the Fresh modern paint, Stylish new flooring. The main level boasts an open-concept living room, dining area, and kitchen, creating a warm and inviting atmosphere. Step right from the kitchen onto the large deck, perfect for summer barbecues, with a fully fenced backyard. Other great highlights are Central air for year-round comfort, Thoughtful layout with no wasted space, Convenient back access from the kitchen to the deck. Don’t miss out on this move-in-ready gem. This home is located in the heart of a great little town which has the best natural finds you can think of hunting, fishing, snowmobiling, along with all the man made recreation properties skating arena, curling rink, 9 hole golf coarse, the heritage park, the list goes on and on . Hudson Bay is where nature is at! Call today to schedule your private viewing! (id:62517)
Royal LePage Renaud Realty

