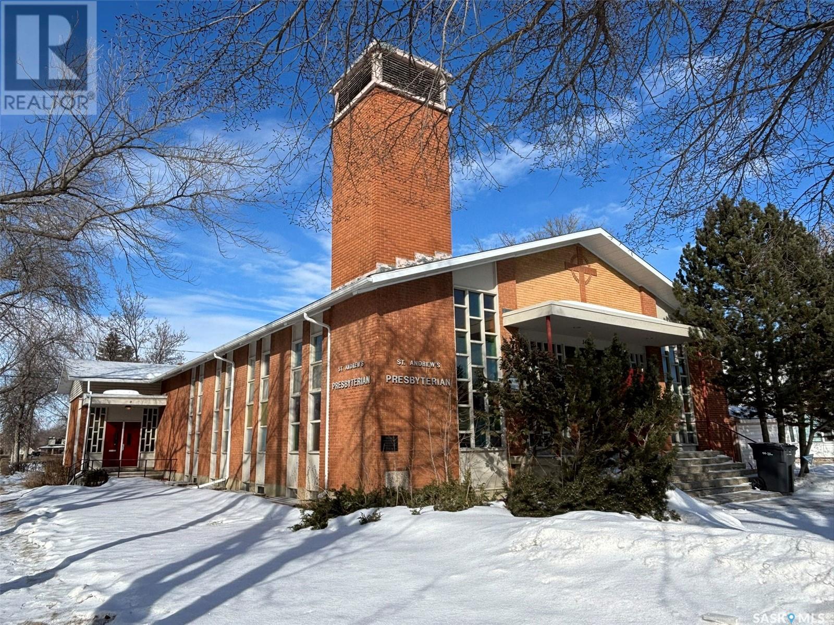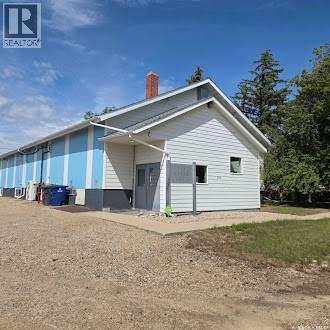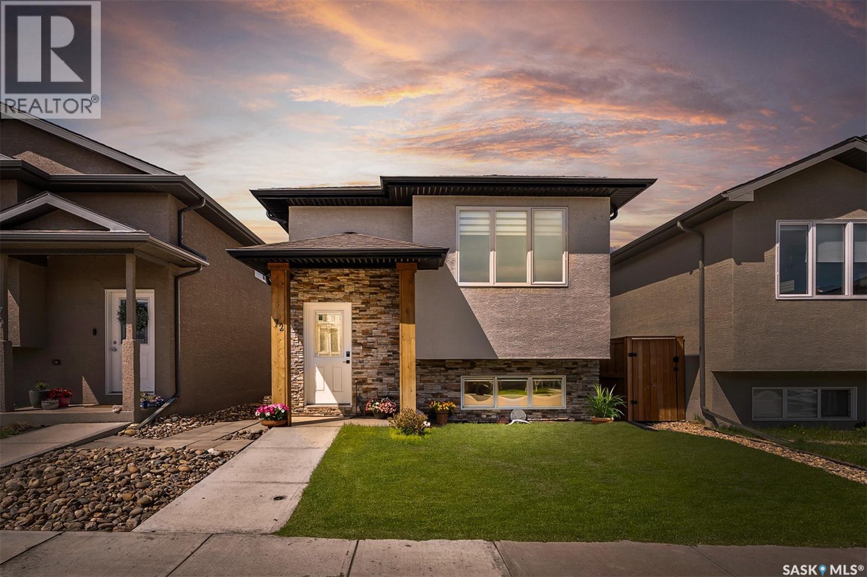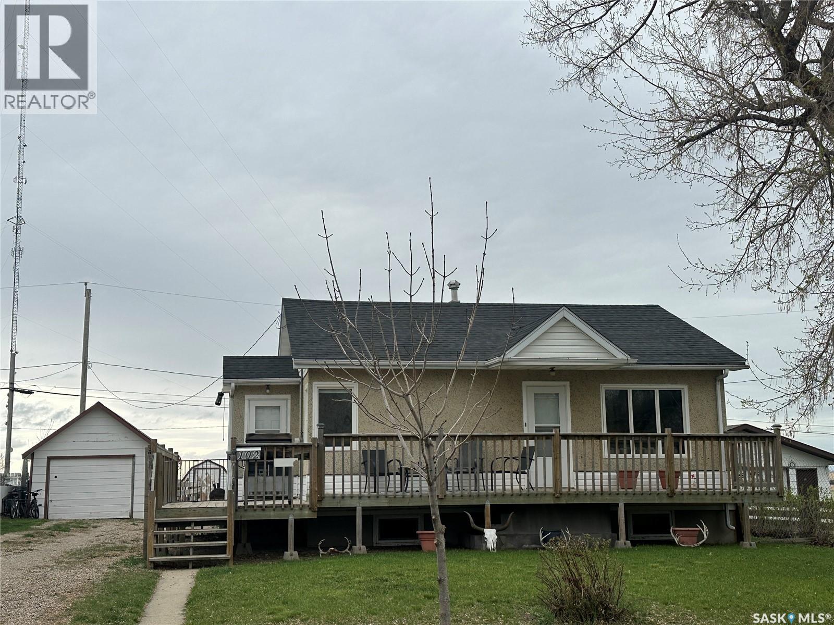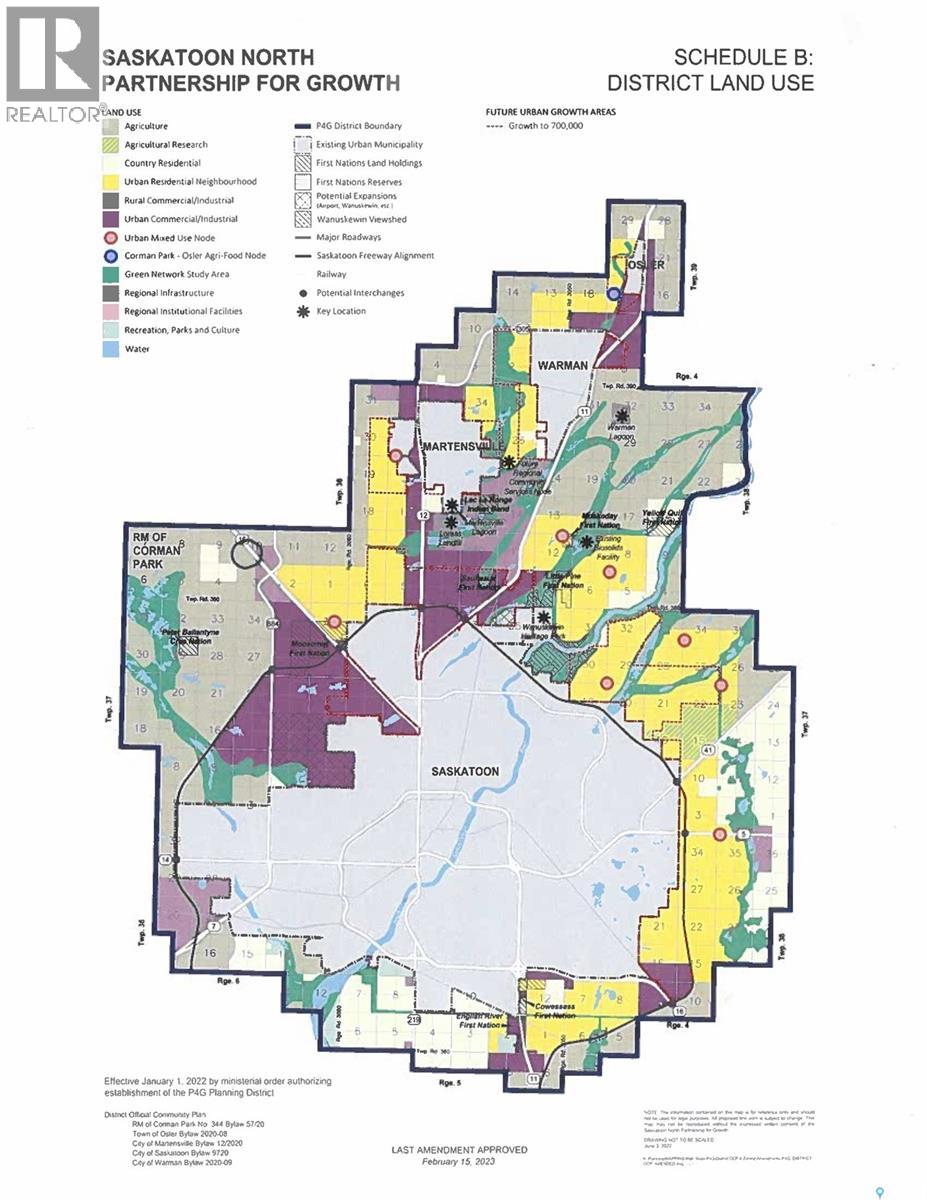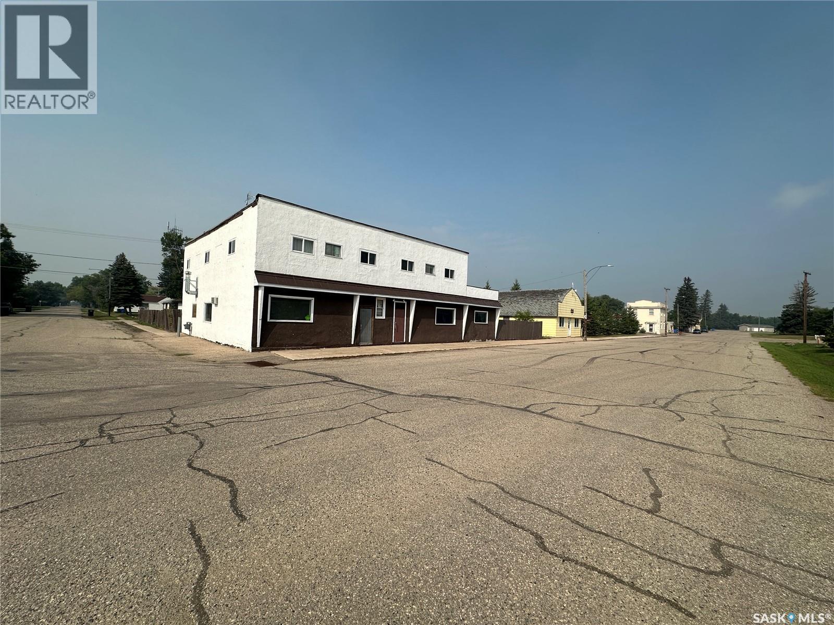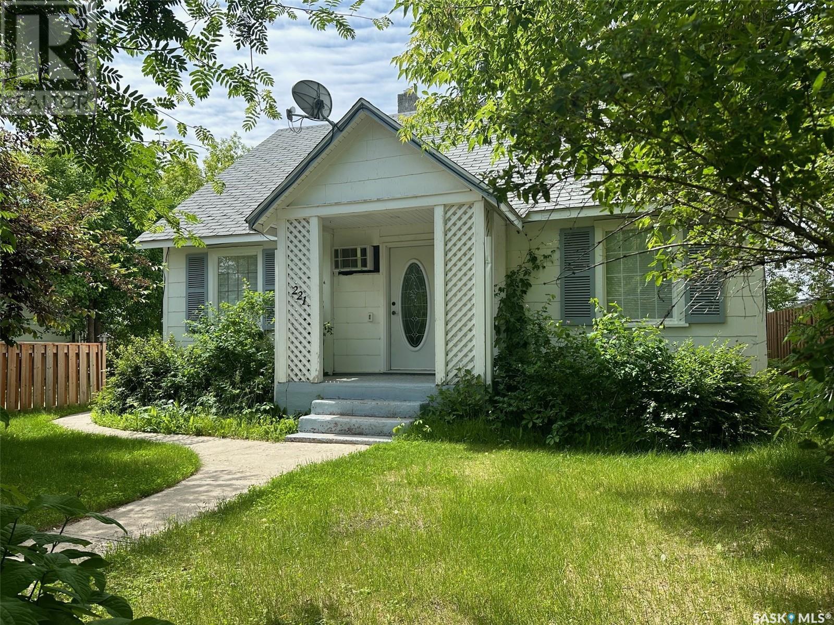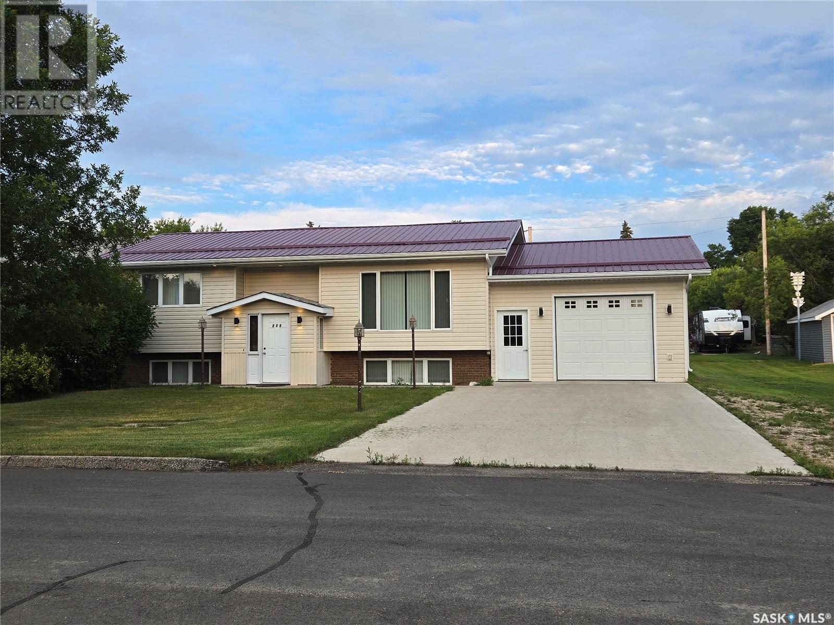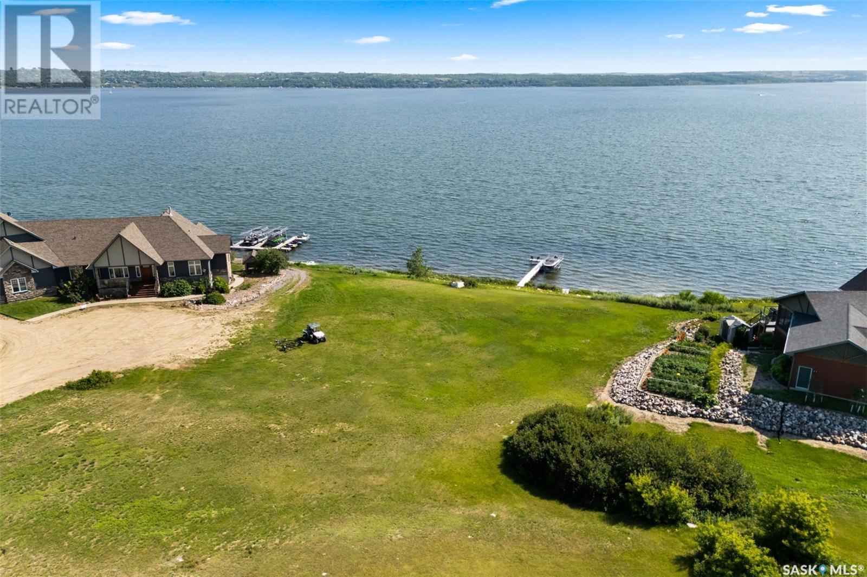Lorri Walters – Saskatoon REALTOR®
- Call or Text: (306) 221-3075
- Email: lorri@royallepage.ca
Description
Details
- Price:
- Type:
- Exterior:
- Garages:
- Bathrooms:
- Basement:
- Year Built:
- Style:
- Roof:
- Bedrooms:
- Frontage:
- Sq. Footage:
Congdon Farm
Enniskillen Rm No. 3, Saskatchewan
The Congdon Farm is a 3 quarter block of 476 ISC acres just north of the US border in the RM of Enniskillen. The property boasts 3 adjoining quarters of farmland at NW, NE, SW 9-1-3 W2. The 2025 crop production includes primarily Canola and Wheat. The 3 quarters are assessed at $904,100, with 417 cultivated acres. Land is fully fenced, with some cross-fencing in place. The home site includes a 1895/SF bungalow style home (built in 1970), with a spacious full basement that is fully finished. The home also includes the following; 200FT well (2017), windows (2018), shingles (2018), underground power (2021), stucco and rock siding, sump pump, double garage with openers, appliances, air conditioner, large manicured yard, large 40x100 shop/barn. Seller will subdivide out the home site if Buyer wants land only. (id:62517)
RE/MAX Blue Chip Realty
1401 98th Street
North Battleford, Saskatchewan
Properties like this don't come along every day, the beauty inside and the stunning brick exterior are matched by the fabulous west side location. This 4,340 sq ft property has been well taken care of including newer shingles and a newer sloped roof on the west side. If you need space for endless opportunities, this is the building for you. The stunning stained glass windows add a colorful and cheery atmosphere that welcomes you when you walk in and while you enjoy the main floor space. With plenty of office space that can be divided to create more rooms on the main floor. Heading down to the basement, you will find an updated kitchen with a serving window, multiple offices/storage rooms and a large area for larger functions with tons of natural light. Contact your agent today to view this amazing gem! (id:62517)
Dream Realty Sk
143 Aberdeen Street
Elbow, Saskatchewan
Prime Multi-Residential & Commercial Property – Recently Retrofitted for a Versatile Space Discover a unique investment opportunity with this recently retrofitted multi-residential and commercial property, perfectly designed for both living and business use. Situated on two expansive lots, this property offers ample space and flexibility to suit a variety of needs. The building features five large rooms, ideal for residential or short-term rental purposes. Residents and tenants will enjoy a large, commercial kitchen with updated multiple appliances, perfect for shared living or business operations. A shared bathroom is designed for convenience and comfort. One of the standout features of this property is the large gym/multipurpose space, providing endless possibilities for business use—whether as a fitness center, wellness studio, co-working space, or other entrepreneurial ventures. With its prime location, upgraded infrastructure, and versatile layout, this property is a rare opportunity for investors, business owners, or those seeking a dynamic live/work environment. Contact Listing Agent for information on property taxes arrangement. Don't miss out on this exceptional real estate gem! We have a video tour available! (id:62517)
RE/MAX Shoreline Realty
72 Brigham Road
Moose Jaw, Saskatchewan
This bright and modern home is immaculate and is move-in ready! A large foyer welcomes you and opens up to the thoughtfully designed open concept layout. 9' ceilings and large windows flood the space with natural light. The heart of the home is the stylish kitchen, complete with a separate dining space as well as an eat-at island perfect for entertaining or casual meals. The generous living room provides plenty of space for relaxation, while the rear entry mudroom adds convenience and organization. Two spacious bedrooms and a well appointed full bathroom complete the main level. The fully developed basement with oversized windows expands your living space and features a large family room-perfect for movie nights or a play space. Two additional bedrooms, another full bathroom, a large dedicated laundry room and lots of storage complete the lower level. Step outside to enjoy the fully landscaped yard, complete with a back deck, perfect for summer BBQs. The double garage offers plenty of space for your vehicles and toys. This property is located in a prime family-friendly neighborhood and is just steps away from the brand new school. (id:62517)
Royal LePage Next Level
102 9th Avenue Se
Weyburn, Saskatchewan
Enjoy peaceful living in this charming 2-bedroom, 2-bathroom home set on a large, private lot with no neighbours behind—just beautiful views of the green space! The updated kitchen is perfect for cooking and entertaining, and the spacious wrap-around deck is ideal for relaxing outdoors. You’ll also appreciate the single detached garage and extra storage shed. Some windows have been updated, and the classic mix of stucco and vinyl siding adds character. The basement is open for your ideas, already featuring a bathroom with large corners tub and a roomy L-shaped living area—perfect for creating your dream space! (id:62517)
RE/MAX Weyburn Realty 2011
Ramsahoi Land
Corman Park Rm No. 344, Saskatchewan
This land is situated right next to Rural Commercial Industrial, offering a 143.91-acre parcel. considered as a parcel, the Tie is to be sold together. Parcel 117146303 is fully serviced, fully fenced, 125.58 Acres zoned DAG1 with a permitted 96 x 70 - 6720 sq ft Commercial steel building with 2 bathrooms and a Kitchen Mezzanine. All plumbing to accommodate in-floor heat, with 4" insulation under the Concrete floor. There's also 200 amp service and (2) 220-volt plugs-in. Parcel 203264984 has no services, but it is included, and there are two dugouts on the land. Call for more information if needed. This is a great investment property. (id:62517)
RE/MAX Saskatoon
331 Railway Avenue
Bredenbury, Saskatchewan
Bar/Tavern in Bredenbury available for a new owner. There is currently no liquor license held on the establishment and is not in operation. 8 potential rental rooms, pool table, deep fryer, grill, pizza oven, pizza dough mixer. There is a two car heated detached garage as well as a separate non-insulated shop with a bifold door. This property is also listed for lease. No financilas available. (id:62517)
RE/MAX Revolution Realty
221 Main Street
Hudson Bay, Saskatchewan
Welcome to 221 Main Street. This two-storey home features covered entrances, a fenced yard, and mature trees. Inside, recent updates include flooring, cabinets, trim, paint, appliances, pot lights, and window treatments. The main floor offers two bedrooms, with additional bedroom upstairs and a small nook for reading or play. The lower level includes a laundry area, cold storage, office space, and a large workroom with benches. The home is heated with an upgraded natural gas boiler system. Exterior trim has been repainted, and there’s a detached two-car garage for parking or storage. Call to setup your appointment to view (id:62517)
Century 21 Proven Realty
1128 12th Street E
Saskatoon, Saskatchewan
Prime Development Opportunity in Varsity View – 75’ x 140’ Lot! Exceptional potential in one of Saskatoon’s most sought-after neighbourhoods! This 75’ x 140’ lot (three 25’ parcels) offers an outstanding opportunity for future development—whether you envision three infill homes or a stylish multiplex. The lot features beautiful topography and elevation, ideal for future builds, possibly even a walkout. The existing home is well maintained and features two suites—perfect for holding as a rental until you’re ready to build. The main suite includes a bright, front-facing living room, kitchen and dining area at the rear, two spacious upstairs bedrooms, and a full 4-piece bath. The unfinished basement provides ample storage and houses the laundry. The attached 1-bedroom suite is cozy, self-contained, and located at ground level—ideal for a student or single tenant. Bright windows, a functional layout, and great views make it a charming and practical living space. Additional highlights include mature landscaping, lush lawn front and back, and an attached garage (not currently suitable for vehicle parking, but great for storage), and plenty of parking. Located just minutes from the University of Saskatchewan, downtown, 8th Street, and scenic river trails—this is a rare opportunity in a prime Varsity View location! (id:62517)
Trcg The Realty Consultants Group
215 Heward Street
Stoughton, Saskatchewan
Immaculate 2+ 1 bedroom bi-level in Stoughton, features a huge living room, with a wonderful floor to ceiling picture window, and family oriented kitchen/ dining room, that boasts well maintained oak cupboards. The spacious master bedroom has a convenient three piece bath. There is a second bedroom, that is set up for a stacking washer and dryer, but easily converted to the original closet. There is also a four piece bath with a jetted tub, to complete the main floor. The lower level consists of a very open family room, an additional bedroom, den and large utility/laundry room. The gorgeous laminate flooring on the lower level is new. This home has extra lighting situated throughout the home, so would be bright, even on dull, cloudy days. There is also a single attached garage, that's insulated and drywalled. Step outside , from the kitchen eating area to a family sized deck, that features a remote operated awning, to shelter you from the hot sun or rain. The back yard is fully fenced with chain link fencing, plus there's a good sized storage shed for all your yard equipment and tools. situated on a very quiet street, close to the K-12 school. Move- in ready, so call today to see this impressive home ! (id:62517)
Century 21 Dome Realty Inc.
3 Kiiswa Point
Mckillop Rm No. 220, Saskatchewan
The lot is to be sold with adjacent house at 5 Kiiswa Point (MLS #SK013979) .25 Acres, 120 feet of water frontage (id:62517)
Royal LePage Next Level
Coldwell Banker Local Realty
1118 Selo Place
Regina, Saskatchewan
Welcome to 1118 Selo Place, a rare detached bungalow condo nestled in the heart of Hillsdale, one of Regina’s most sought-after neighborhoods. Selo Place is a quiet and exclusive 15-unit development, offering a unique blend of tranquility, convenience, and community in a serene cul-de-sac. The name "Selo" translates to "village" in several Slavic languages, perfectly reflecting the warm and inviting atmosphere of this enclave. This spacious 2-bedroom, 2-bathroom home has been recently updated with new flooring and fresh paint throughout (completed in the past six months), creating a bright, airy, and modern feel. The open layout is designed for both comfort and functionality, featuring a large eat-in kitchen and dining area with ample cabinet space, main floor laundry, and a primary suite with a private ensuite. Enjoy peaceful evenings on the west-facing deck, the perfect spot to unwind while taking in Saskatchewan’s breathtaking sunsets. The double attached garage provides ample parking and storage, while the expansive basement offers additional space to develop or use for hobbies. This pet-friendly community (with approval) is ideally located just minutes from Wascana Lake, shopping centers, restaurants, transit, and other essential amenities. This hidden gem must be seen to be appreciated! Don’t miss this rare opportunity—schedule your private viewing today! (id:62517)
Realty Executives Diversified Realty

