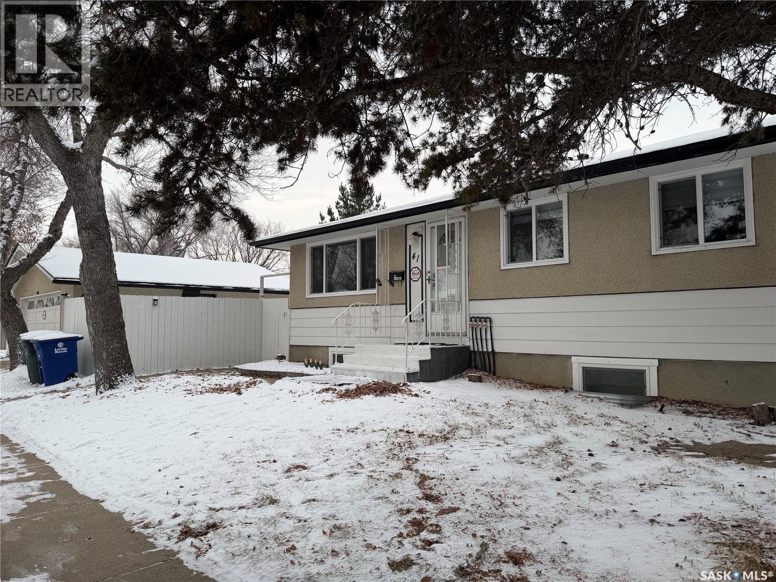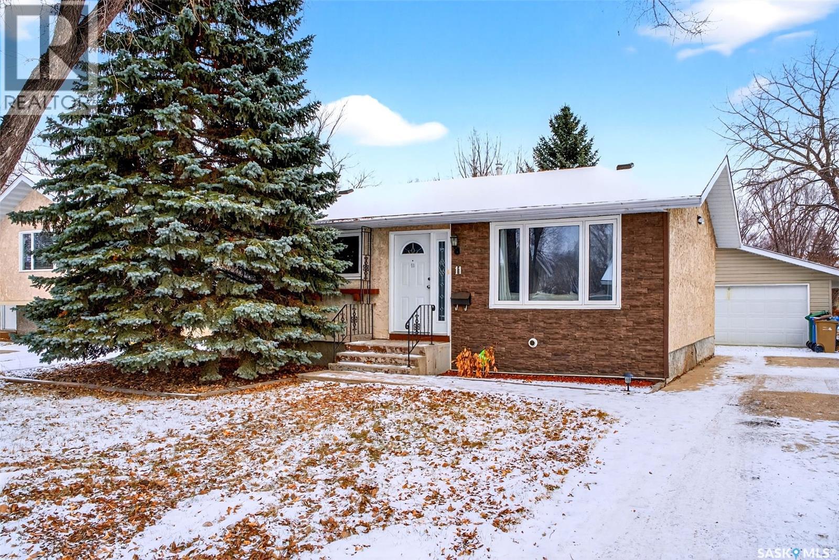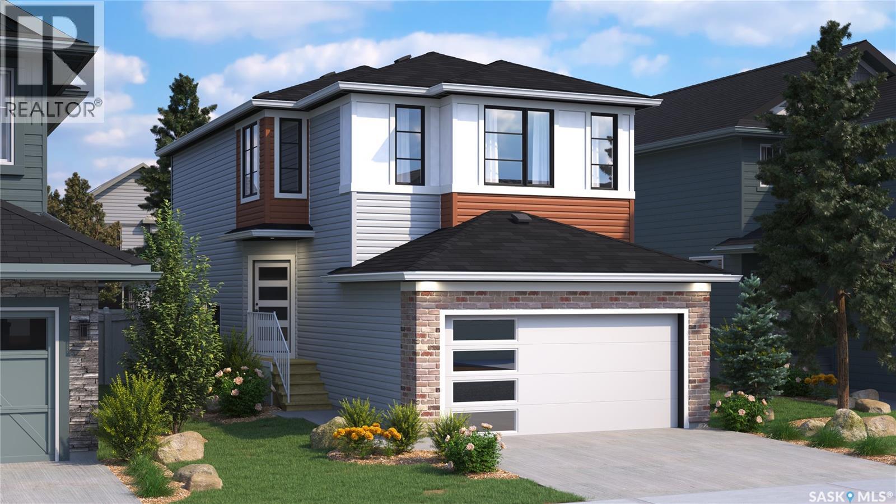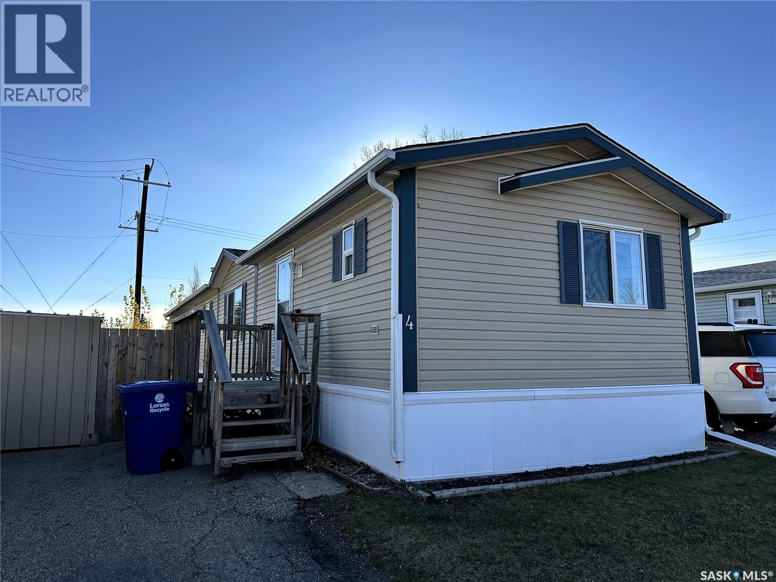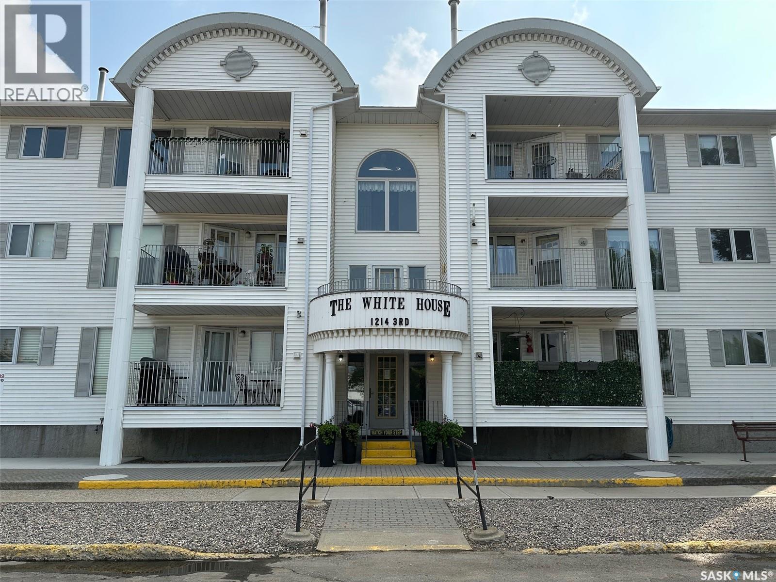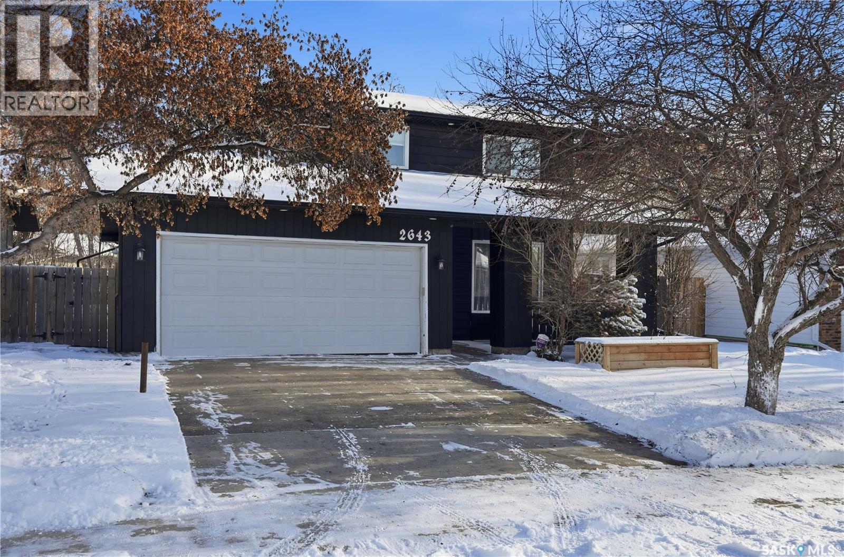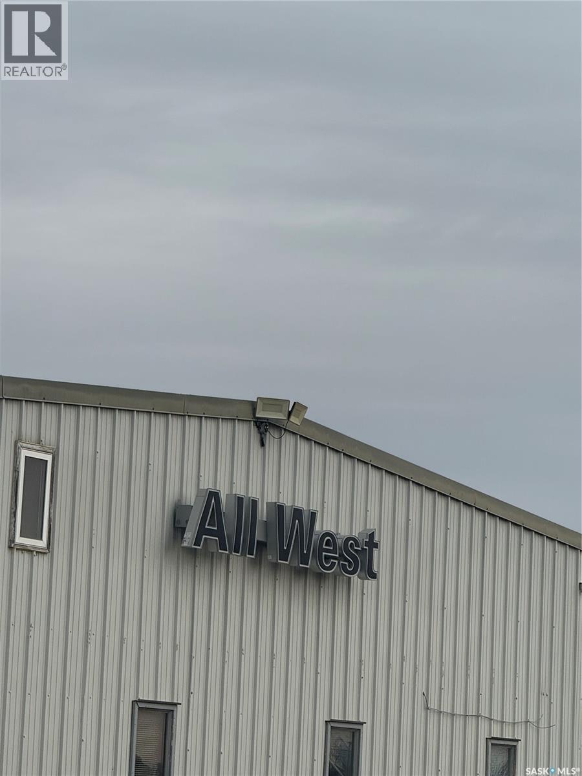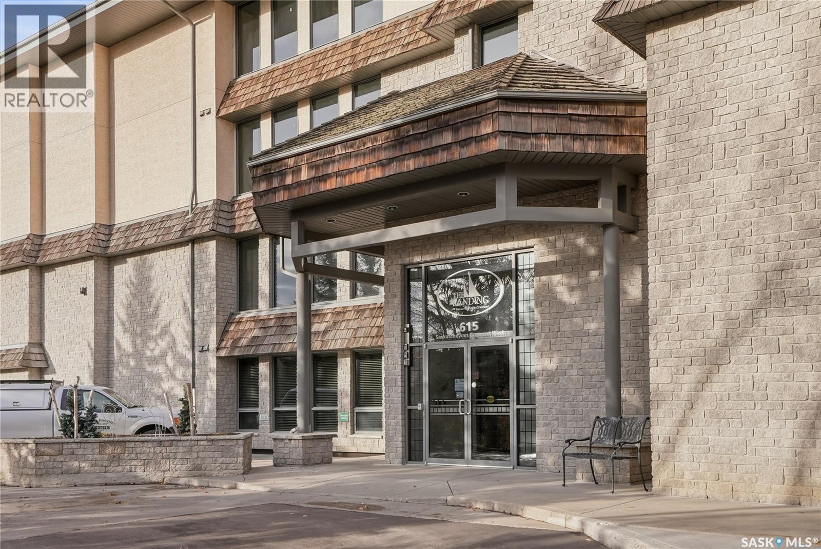Lorri Walters – Saskatoon REALTOR®
- Call or Text: (306) 221-3075
- Email: lorri@royallepage.ca
Description
Details
- Price:
- Type:
- Exterior:
- Garages:
- Bathrooms:
- Basement:
- Year Built:
- Style:
- Roof:
- Bedrooms:
- Frontage:
- Sq. Footage:
41 Cartier Crescent
Saskatoon, Saskatchewan
Welcome to this elegantly RENOVATED 5-bedroom, 2-bathroom family residence, ideally positioned on a quiet CORNER LOT and thoughtfully designed to offer both style and functionality. The main floor features BRAND NEW WINDOWS, NEW PAINT, and newer VYNL PLANK flooring (main level), creating a warm and contemporary living space. The beautifully updated kitchen is equipped with brand new QUARTZ COUNTERTOPS, STAINLESS STEEL appliances, white cabinetry with modern hardware, a chic tile backsplash, and a double undermount sink overlooking the backyard, along with a built-in cabinet and pantry for added storage. Three generously sized bedrooms and a 4-piece bathroom with a TILED TUB SURROUND complete the main level. The fully developed lower level—accessible through a PRIVATE ENTRY—offers two additional bedrooms, a cozy family room, and a full KITCHEN, making it ideal for multi-generational living or potential suite use. Outdoors, enjoy a private patio surrounded by mature evergreens, underground sprinklers, a 24x24 insulated and drywalled DOUBLE DETACHED GARAGE with a workbench and ELECTRIC HEATER, plus TWO STORAGE SHEDS. Located close to schools, parks, public transit, and major amenities, this move-in-ready home offers exceptional comfort, flexibility, and investment potential. Buyers and their Realtors® to verify all measurements. 3D Virtual Tour is attached. (id:62517)
RE/MAX Saskatoon
1302 11th Street E
Saskatoon, Saskatchewan
1302 11th Street East – Rare Varsity View Redevelopment Opportunity It’s not every day you find a Varsity View lot with this much potential. 1302 11th Street East is being offered as a tear-down—an honest, open invitation for visionary builders, developers, or homeowners who want to design something truly special. The lot itself is a generous 5,740 sq. ft., with 40 feet of frontage—prime dimensions for anyone looking to create a custom single-family home infill project. Varsity View has earned its reputation as one of Saskatoon’s most walkable and charming neighbourhoods. Picture tree-lined streets, children walking to school, coffee in hand on a Saturday morning stroll, and friendly neighbours who take pride in their community. This address puts you within easy walking distance to local schools, parks, and playgrounds. The University of Saskatchewan, Royal University Hospital, and Broadway District are just minutes away, opening up strong demand both for owner-occupiers and investors seeking reliable rental income from students, young professionals, and hospital staff. Varsity View doesn’t just attract interest for its location; it’s a neighbourhood with meaningful long-term property value growth and stable returns, year after year. With infill opportunities becoming increasingly scarce, this is one of those cases where “limited land availability” isn’t just a catchphrase—it’s the real story behind sustained demand. 1302 11th Street East is your blank canvas. Bring your plans, and make your mark in one of Saskatoon’s most desirable and enduring neighbourhoods. (id:62517)
Royal LePage Saskatoon Real Estate
211 2nd Street E
Lafleche, Saskatchewan
Bungalow in Lafleche. The Seller is in the process of renovating the bathroom and basement. For an investor this property had a good return when there was a renter. This bungalow has two bedrooms on the main level and a two car heated garage. Lafleche has lots to offer with Health Centre, Pharmacy, three churches, skating rink, curling rink, motel, mini mall with places to lease, restaurants, bar, shoe repair shop, Credit Union, Co-op grocery store, service stations, repair shops, body shop and much more (id:62517)
Royal LePage Next Level
11 Coleman Crescent
Regina, Saskatchewan
Welcome to 11 Coleman Crescent, a charming and well-maintained bungalow situated in the heart of Glencairn Village. Offering 900 sq ft of comfortable living space, this home is an excellent choice for first-time buyers, downsizers, or investors seeking a solid property in a mature neighbourhood. The bright and inviting living room is highlighted by a large picture window that fills the space with natural light, complemented by updated vinyl plank flooring for a clean, modern look. The eat-in kitchen offers good counter space, practical storage, and plenty of room for a dining table—perfect for everyday meals or hosting friends and family. Down the hall, you’ll find two comfortable bedrooms, including a spacious primary, along with a well-appointed 4-piece bathroom. The unfinished basement provides a blank canvas for future development, whether you envision additional living space, a home gym, or ample storage. Outside, the home sits on a generous 5,715 sq ft lot with front and back lawns, mature shrubs, and a fenced yard that’s ideal for kids or pets. A major highlight is the 24' x 26' double detached garage, offering exceptional parking, workshop potential, and easy vehicle storage through Saskatchewan winters. The concrete driveway provides additional off-street parking. Nestled on a quiet crescent, located close to parks, schools, shopping, and east-end amenities, this home delivers comfort, convenience, and value. (id:62517)
Exp Realty
11 Watts Bay
Regina, Saskatchewan
Owned by the same family for over 40 years, home is located on a desirable bay close to schools and parks. Features include a double attached garage with direct entry, bright front-facing living room, spacious kitchen with ample cabinetry and patio doors to a covered deck, updated main floor bathroom, and a 2-piece ensuite off the primary bedroom. The fully developed basement offers a deluxe bathroom, large recreation room, den, and abundant storage. (id:62517)
Century 21 Dome Realty Inc.
120 303 Slimmon Place
Saskatoon, Saskatchewan
Welcome to Suite 120 in Saskatoon’s Pine Creek townhomes! This updated 3bed/2bath home is beautifully positioned in one of the Lakewood’s most admired collection of townhomes. A premium location known for its access to the incredible array of parks that surround it, rich naturalized areas, and one of the longest networks of continuous walking paths in the city - it is an incredible setting for those that love the outdoors! Pine Creek townhomes are also conveniently situated within a 5min walk of Lakewood’s excellent cafés, shops, restaurants, grocery stores, and gyms, offing the best in daily conveniences and active city life. Inside, the home interior offers a great, easy-flowing and time-tested floor plan, including a formal entry, a spacious living area that is wonderful for hosting, bright kitchen & formal dining spaces with sliding door access to the home’s private rear patio, a main floor powder room, and 3 generous bedrooms. In the lower level, one will discover a bright and professionally finished family room with modern pot lighting and upgraded flooring, office nook, laundry area, and ample storage. The home has also seen a variety of modern touches and stylings, including newer flooring on the main level, paint, window coverings, Bosch dishwasher, and newer pendant and vanity lighting selections. This unit enjoys a prime location within the townhome collective, with views of the green space from the rear of the home and outdoor entertaining area. The home comes complete with window coverings, central air conditioning, updated hot water heater, newer washer & dryer duo, a full appliance package, and electrified parking amenities outside one’s door (with visitor parking conveniently situated around the corner from the suite). The Pine Creek condominiums are located just a short bike or drive from the Lakewood Civic Centre, Cliff Wright Library, Briarwood, Wildwood and Lakewood parks and paths, soccer fields & tennis courts, and neighbourhood schools. (id:62517)
Derrick Stretch Realty Inc.
403 Kinloch Crescent
Saskatoon, Saskatchewan
Welcome to Rohit Homes in Parkridge, a true functional masterpiece! Our DAKOTA Single Family model offers 1,429 sqft of luxury living. This brilliant design offers a very practical kitchen layout, complete with quartz countertops, a great living room, perfect for entertaining and a 2-piece powder room. On the 2nd floor you will find 3 spacious bedrooms with a walk-in closet off of the primary bedroom, 2 full bathrooms, second floor laundry room with extra storage, bonus room/flex room, and oversized windows giving the home an abundance of natural light. This property features a front double attached garage (19x22), fully landscaped front yard and a double concrete driveway. This gorgeous home truly has it all, quality, style and a flawless design! Over 30 years experience building award-winning homes, you won't want to miss your opportunity to get in early. The colour palette for this home will be Coastal Villa. Please take a look at our virtual tour! Floor plans are available on request! *GST and PST included in purchase price. *Fence and finished basement are not included*. Pictures may not be exact representations of the unit, used for reference purposes only. For more information, the Rohit showhomes are located at 322 Schmeiser Bend or 226 Myles Heidt Lane and open Mon-Thurs 3-8pm & Sat-Sunday 12-5pm. (id:62517)
Realty Executives Saskatoon
4 1035 Boychuk Drive
Saskatoon, Saskatchewan
Move-In Ready in Wildwood Estates – Upgraded & Affordable! Welcome to one of the newest homes in desirable Wildwood Estates! This beautifully maintained 1,216 sq. ft., 3-bedroom manufactured home offers modern upgrades and thoughtful design throughout. Step inside to soaring vaulted ceilings that span the open-concept living room, kitchen, and dining area—all tastefully decorated in neutral tones. The well-appointed kitchen boasts maple cabinets, a spacious walk-in pantry, and a full appliance package including fridge, stove, built-in dishwasher, and microwave. The generous master bedroom features a 4-piece ensuite and large walk-in closet, while two additional bathrooms (4-piece and 2-piece powder room) provide convenience for family and guests. Eco-conscious upgrades include water-saving low-flush toilets, enhanced insulation, and upgraded exterior doors. Recent Updates: Central air (3 years old) Heat tape (1 year old) Dishwasher (2 years old) There is a large shed and a private yard that is completely fenced in. Located on a leased lot with an all-inclusive monthly fee covering property taxes, water, sewer, garbage collection, snow removal, and lot rental. Enjoy easy living just 5 minutes from major shopping centers and on a direct bus route. Don't miss this rare opportunity to own an upgraded, move-in-ready home at an exceptional value! (id:62517)
Royal LePage Varsity
101 1214 3rd Street
Estevan, Saskatchewan
Welcome to this spacious and beautifully designed 2-bedroom + den condo, offering the ideal balance of functionality and style in a prime location. This bright and airy unit features an open-concept layout with generous living space, contemporary finishes, and thoughtful design throughout. The kitchen has ample cupboard and countertop space as well as a breakfast nook area. The living and dining areas have large windows and a walk out to a private balcony. This charming, compact balcony offers the perfect outdoor escape right at home; A pair of sleek, foldable chairs and a compact bistro table create a relaxing spot for morning coffee or evening drinks. Both bedrooms offer ample natural light, large closets, and room for king or queen-size beds. The primary bedroom also includes an ensuite for added convenience. The Den is perfect for a home office, guest room, or reading nook. All of the flooring has been updated with hardwood in the living room, dining room and den, carpet in the bedrooms and linoleum in the kitchen, laundry and bathrooms. Heated underground parking and walking distance to banks, church, shopping, and restaurants complete this convenient living condominium. (id:62517)
Century 21 Border Real Estate Service
2643 Kliman Crescent
Regina, Saskatchewan
Welcome to 2643 Kliman Crescent in Gardiner Park, where residents enjoy outdoor recreation in the nearby park and trails, École Wilfred Walker Elementary School, as well as quick access to Regina’s east end amenities. This 1979 built, 1,606 square foot two-story family home delivers space, comfort, and convenience in a layout perfect for your growing needs. Step into the inviting main floor, where hardwood flooring spans the sunken living room, formal dining room, and family room with a fireplace and patio doors to the deck. You’ll love the functional kitchen that offers durable laminate flooring, plenty of counter and storage space, and updated modern appliances. A 2-piece bathroom completes the main floor. Upstairs, the primary bedroom boasts a walk-in closet and 2-piece ensuite. Two more good sized bedrooms and a large 4-piece main bath with tile flooring complete the main level. The fully developed basement features a spacious recreation room, den, 4-piece bathroom, large storage room, and a utility room. This home has nice curb appeal with a 20’x20’ double attached garage and mature trees. The fenced and landscaped back yard features a deck, shed and playhouse. Value added features of this home include window coverings, appliances, central vac, central A/C, hi-eff furnace, and natural gas bbq hookup. This spacious home is in a great location, don’t miss out on the opportunity to make it yours. Call your agent to schedule a showing today. (id:62517)
Sutton Group - Results Realty
511 Loken Road
Rosetown, Saskatchewan
All West Sales located in Rosetown, Saskatchewan, with approx. 6 acres on Highway Frontage. Current Owners have been operating this business for over 30 years with strong, proven relationships with customers and many manufacturers, such as but not limited to, Versatile Tractors, Apache Sprayers and many Short Line manufacturers such as Batco, Farm King, Mandako, Schulte, and Vale to name a few. Shop including office space is 50X150 so 7500 square feet built around 1988(36 years old) on ground level. Proven and Profitable AG Business. For more information about the listing, call Larry Stewart at (306) 241-0355 or Kevin Sedgwick at (306) 460-5251. (id:62517)
RE/MAX Saskatoon
207 615 Saskatchewan Crescent W
Saskatoon, Saskatchewan
Welcome to The Landing and this well cared for, professionally managed condo, located on the river bank with a great river view, location for both quiet living and easy access to down town, shopping and freeways out of the city. The moment you walk in you are greeted by the clean and bright kitchen with white quartz countertops, light maple wood cabinets, stainless steel appliances including fridge, stove, dishwasher and microwave hood fan with direct vent to outside. It also has undercabinet accent lighting, pendant lights over the island with breakfast bar, a couple cabinet display doors and built in wine rack. Behind the kitchen is the dining area with rich hardwood floors that run into the living room and fill the condo with warmth. The off white walls in this living area add brightness and a lovely contrast to the flooring, there is plenty of space for your furniture and huge windows that fill the space with natural and healthy sunlight while giving you a fabulous view of the South Saskatchewan river side below. You can also access the back deck from here where you can relax and enjoy the suns warmth with your favorite bevy and prepare a meal on your barbeque that is connected to the natural gas outlet, and listen to the geese as they float by on the river. Down the hall you will find the spare bedroom with plush carpet across from the 4 piece bathroom. The master bedroom found at the end of the hall is huge, has cozy carpet flooring, a walkin closet and a 3 piece ensuite for your convenience. Across from the kitchen is a double wide coat closet and the laundry/storage room with stacked washer/dryer included. New to this unit is the stove, microwave, garburator, quartz countertops, sink and kitchen faucet. Enjoy the convenience of the heated underground parking and your own storage room, there is new clearcoat surface underground and new pavement outside. Close to the Meewasin Valley trail, Fred Mitchell and Gabriel dumont parks. Call today! (id:62517)
Century 21 Fusion

