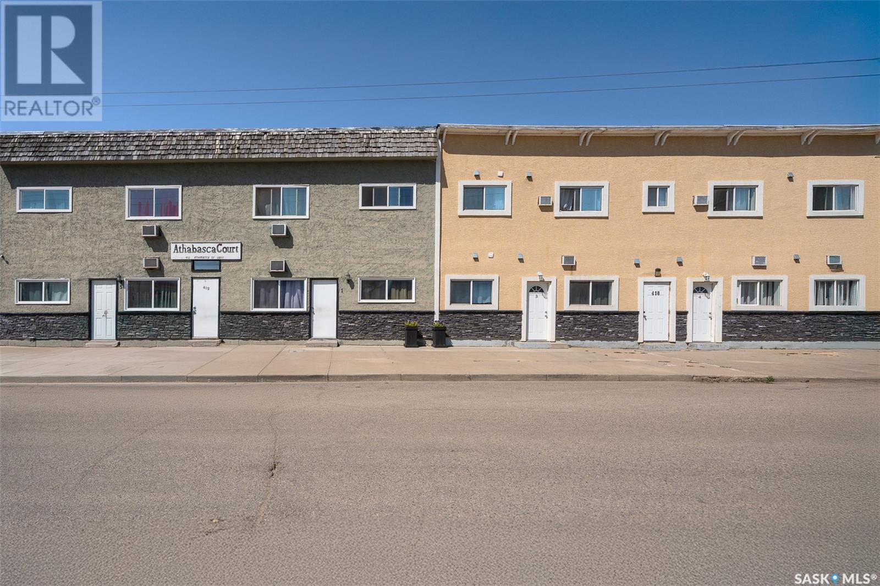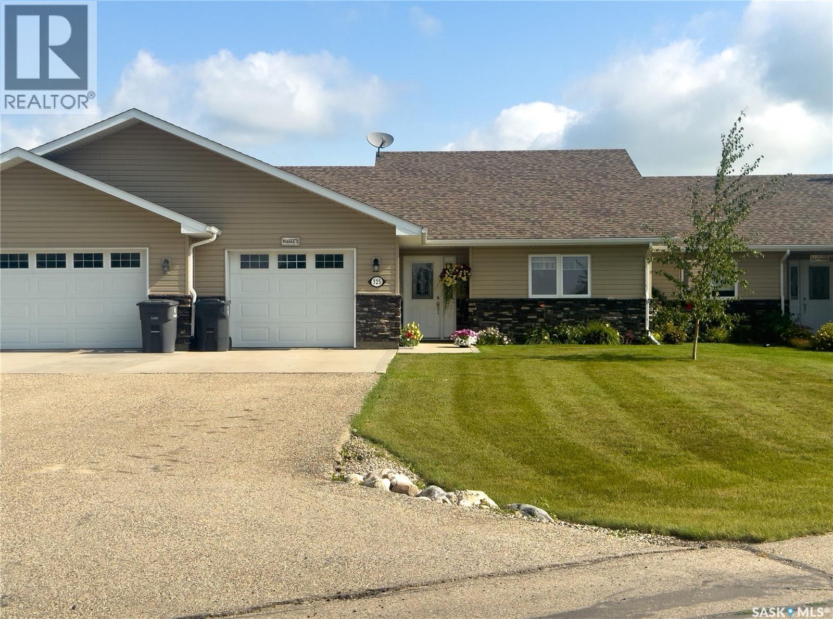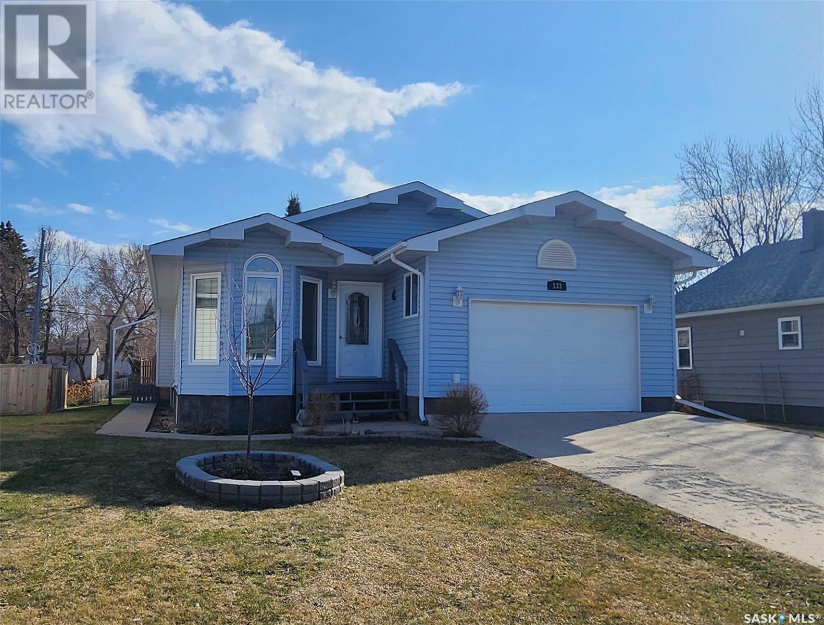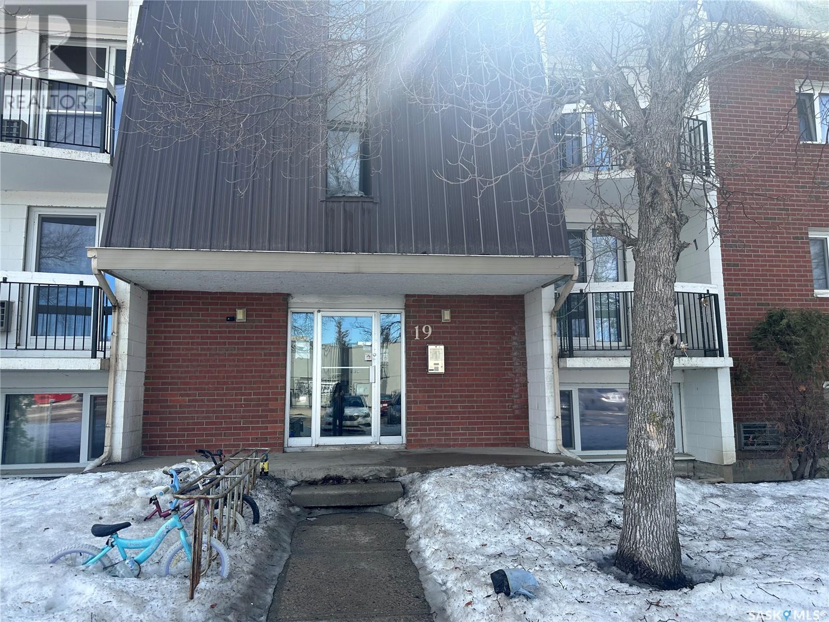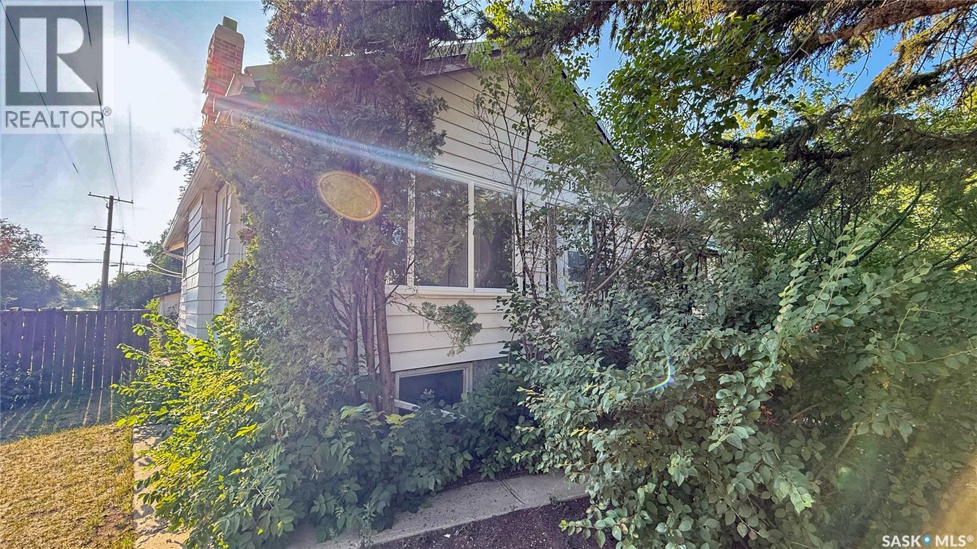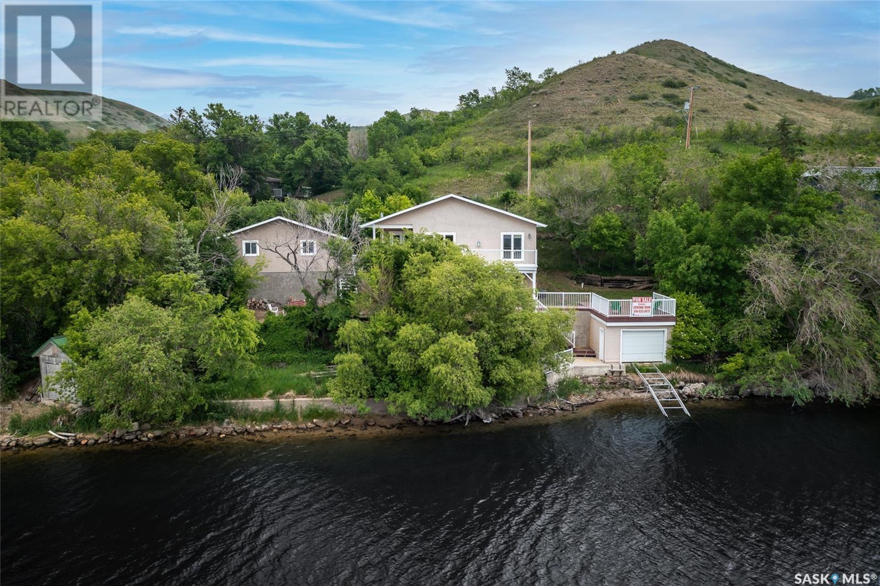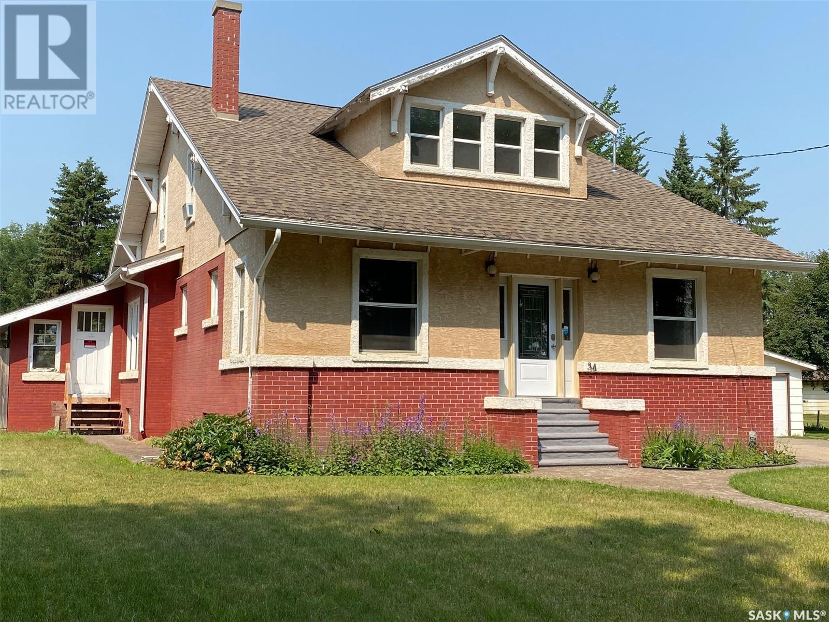Lorri Walters – Saskatoon REALTOR®
- Call or Text: (306) 221-3075
- Email: lorri@royallepage.ca
Description
Details
- Price:
- Type:
- Exterior:
- Garages:
- Bathrooms:
- Basement:
- Year Built:
- Style:
- Roof:
- Bedrooms:
- Frontage:
- Sq. Footage:
48 Helena Street
Prud'homme, Saskatchewan
This charming home is ideal for first-time buyers or those looking to downsize, featuring recent updates like a custom espresso kitchen with glass cabinet inserts, marble tile countertops and backsplashes, upgraded fixtures, laminate flooring, and a vaulted ceiling in the kitchen and dining area. The primary bedroom includes a walk-through closet, and you'll love the added bonus of a sunroom, covered walkway, and front veranda. Key updates include shingles, windows, and a back door (all in 2009), plus a coverall garage for extra storage. Situated on a double lot with 100 feet of frontage, this property offers room to expand or build — a rare opportunity with endless potential. (id:62517)
Exp Realty
412-418 Athabasca Street E
Moose Jaw, Saskatchewan
Take advantage of a prime investment opportunity in the heart of Moose Jaw! This pair of well-maintained commercial buildings feature 16 fully leased one-bedroom rental units with updated interiors in half the units, ample on-site parking, separate power meters, and secure entry. Conveniently located near public transportation, parks, and within walking distance to the downtown core. With high occupancy rates, this income-producing property offers consistent and competitive cashflows, a great addition to any portfolio. Book your showing today! (id:62517)
Coldwell Banker Local Realty
325 2nd Street
Waldheim, Saskatchewan
Located in the heart of Waldheim, this fully developed bungalow offers the perfect opportunity to downsize without compromising on comfort. A generous sized foyer with direct entry into the heated garage allows for ease of movement as you enter this bright, open concept home. The kitchen features espresso cabinets, a large island and ample counter space. Off the dining area, garden doors lead to a deck, overlooking well manicured greenspace. The spacious primary bedroom provides lots of closet space and is attached to a 4 piece jack and jill bathroom. Also on the main floor is a second bedroom, an office and Laundry hookup which is located just outside the bathroom, in a hall closet. The basement offers a third bedroom, laundry, bathroom, a dedicated storage room and a large recreation room complete with a gas fireplace. Additional features include air conditioning, air exchanger, natural gas BBQ hook-up and underground sprinklers. The exterior is maintained by the Condo corp, allowing you to enjoy your home without the responsibility of clearing snow, or mowing grass! Call your favorite Realtor® and tour this beautiful move in ready home! (id:62517)
Century 21 Fusion
3 404 8th Avenue E
Watrous, Saskatchewan
Affordable 3-Bedroom Modular Home on Rented Lot in Watrous. Built in 2011, this well-maintained 3-bedroom, 2-bathroom modular home offers comfortable living in the friendly community of Watrous. Situated on a rented lot, the property features a fully fenced front yard and convenient gravel parking. A partially covered front deck welcomes you into the home through a spacious foyer that doubles as a laundry area, complete with a newer washer and dryer (installed March 2025). The kitchen is well-equipped with ample cabinetry, a microwave rangehood, and updated appliances including a fridge and stove (both new as of March 2025). Adjacent to the kitchen is a bright dining area with a window overlooking the yard. The living room is open and inviting, finished with durable vinyl plank flooring and large windows that bring in plenty of natural light. Down the hallway are two comfortable bedrooms with closets, along with a full 4-piece bathroom. At the opposite end of the home, the primary bedroom provides a private retreat featuring vinyl plank flooring, a large walk-in closet, and a spacious 4-piece ensuite. Enjoy the luxury of a corner soaker tub, double-sink vanity, and plenty of room to relax. The outdoor space includes three garden sheds and raised garden beds—perfect for extra storage and those with a green thumb. Recent updates include newer shingles (2023), some flooring, and a section of the fence. Lot Rent from Watrous Trailer & RV Park: $471.95/month, which conveniently includes property taxes, water/sewer, and garbage services. Don’t miss this home offering great value in a quiet community! (id:62517)
Century 21 Fusion - Humboldt
133 10th Avenue W
Melville, Saskatchewan
Welcome to this spacious 1,396 sq. ft. home, built in 2008 and designed for comfort, functionality, and energy efficiency. Featuring 5 bedrooms and 2 bathrooms, this home offers plenty of room for the whole family. The insulated garage includes in-floor heat (needs to be connected) and direct entry into the house for added convenience. Enjoy exceptional energy savings with triple-pane windows and geo-thermal heating. The open-concept main floor boasts a generous kitchen with an island, breakfast bar, pantry, oak cabinets, and a dining area that opens directly to the backyard. The bright living room, primary bedroom with a walk-in closet and 3-piece ensuite, two additional bedrooms, 4-piece bathroom, and a laundry area complete the main level. The ICF basement is nearly finished, with framing, insulation, electrical, plumbing, and partial drywall already in place. It includes two bedrooms with large windows, family room, roughed-in bathroom, utility room, and an abundance of storage. Step outside to the beautifully landscaped, south-facing backyard featuring custom raised flower beds, garden area, composite deck with a retractable awning, spacious shed, and more parking. Additional features include underground sprinklers, roughed-in central vacuum with floor sweep, central air, bamboo flooring, custom blinds, 200 amp electrical panel, air exchanger and more. Excellent location; close to St Henry's Elementary and Jr School, Melville Comp High School and restaurants and shopping. (id:62517)
Royal LePage Next Level
219 Newton Link
Saskatoon, Saskatchewan
Modern Family Home in the Heart of Brighton! Welcome to this beautifully maintained 1,407 sq. ft. two-storey home, ideally located on a quiet street in Saskatoon's newest and vibrant community—Brighton. With thoughtful upgrades and a functional layout, this home offers a perfect blend of comfort and style for modern living. Step inside to discover 9-foot ceilings and an inviting open-concept main floor featuring durable vinyl plank flooring, a spacious living room, and a stunning kitchen complete with a large island, breakfast bar, and a full 6-piece stainless steel appliance package. The dining area overlooks the rear deck and backyard, perfect for entertaining. A convenient 2-piece powder room is located near the back entrance. Upstairs, you'll find a generous primary bedroom with a 4-piece ensuite, two additional well-sized bedrooms, a second 4-piece main bathroom, and a laundry area for added convenience. The basement is unfinished and waiting for the future development. Additional highlights include central air conditioning, central vac (roughed-in), heat recovery unit, sump pump, underground sprinklers in the front yard, and a fully insulated double detached garage. Located just steps from parks and future school sites, this home offers the perfect opportunity to settle into a growing, family-friendly neighborhood. Contact your Realtor today to schedule a private showing! (id:62517)
L&t Realty Ltd.
12 19 Centennial Street
Regina, Saskatchewan
2-bedroom condo conveniently situated near the University of Regina, making it an ideal choice for investors or first-time homebuyers. This is a lower level 2 bedroom unit. Inside, you'll find a spacious layout with large living room and dining area with updated windows. The galley-style kitchen provides functionality and efficiency. Ample storage space ensures clutter-free living. Shared laundry is on the 3rd floor. With its prime location across from the university, close proximity to the bus route, and easy access to Wascana Parkway, this condo offers a lifestyle of ease and accessibility. (id:62517)
RE/MAX Crown Real Estate
1378 Mctavish Street
Regina, Saskatchewan
This charming 2 bed, 2 bath home sits on a spacious corner lot and is perfect for first-time buyers or investors. Blending original character with major upgrades in 2021/2022, it features a fully updated main floor with new hardwood floors, wood trim and doors, and large windows that flood the space with natural light. The cozy living room is anchored by a beautiful fireplace, and the modern kitchen is ready for all your cooking needs. Both bedrooms offer great closet space, and the main bathroom has been fully renovated. With a newer furnace, A/C, windows, and a mature, tree-lined yard that adds privacy and charm, this property also includes a single garage and additional side parking. Affordable, updated, and full of character—this one is a solid move. (id:62517)
Coldwell Banker Local Realty
705 L Avenue S
Saskatoon, Saskatchewan
Here’s your opportunity to own a beautifully maintained 2-storey home in the highly desirable King George neighbourhood. Ideally located directly across from King George School and a lovely park, this home offers excellent walkability and community charm. Step inside to a newly renovated front porch — an inviting space perfect for enjoying your morning coffee or unwinding after a long day. The main floor features a generous sized living room and dedicated dining room as well as a spacious kitchen, and main floor laundry. Upstairs, you’ll find three good-sized bedrooms and a full bathroom, ideal for families or first-time buyers. The expansive backyard offers endless potential, with ample space for outdoor entertaining, gardening, or adding a future detached garage. Just minutes from downtown, Victoria Park, and all essential amenities, this home is a true gem nestled in a mature, tree-lined neighbourhood. (id:62517)
Trcg The Realty Consultants Group
254 Murray Drive
Fort San, Saskatchewan
4 SEASON COTTAGE-FULLY FURNISHED This beautiful year round lake house is ready to enjoy, no renovations needed LAKEFRONT: Extra wide lot offers 76 feet of valuable lakefront and still has empty space to develop-boathouse for the kids, beach volleyball court, hot tub and barrel sauna overlooking the water, observatory-anything you want. PRIVACY: Wide lot and mature trees offer total privacy while keeping amazing lake views. Sun tanning, family gatherings or sitting around the fire pit, you have your own private paradise. SUMMER FUN: Safely store your boat in the private lakefront garage. 3 sections of track allow lake access when water levels are low, and the cottage will never flood when lake levels are high. North side gets full sun while air conditioning keeps you cool. Large fire pit area, wrap around deck overlooking the water, huge no maintenance deck above boat garage to watch the sunset. 2 min. drive to the Golf Course and 3 min. drive for ice cream in Fort Qu'Appelle. Great fishing right off the dock. WINTER FUN: Get your money's worth this winter! Ice fishing, snowmobiling, cross country skiing and snowboarding at Mission Ridge 5 min away. Sip hot chocolate by the gas fireplace, relax in the soaker tub or watch a movie in the walk out basement with in floor heat. ADDITIONAL FEATURES: Internet for Netflix or remote working, security system on house and garage for safety, satellite or cable TV, lots of guest parking, double garage, wood storage shed, new shingles on house and garage replaced 2023, new water heater, septic tank (2500 gallon with sensor), well water supply, interior and exterior completely painted 2025, spacious kitchen with island and lots of storage. Beautiful Oak hardwood flooring and slate flooring in kitchen and bathroom, laundry room in lower level. Lawn mower and brand new BBQ included. This home is a pleasure to show to enjoy for many years for the right buyer. (id:62517)
RE/MAX Crown Real Estate
20 Scott Crescent
Weyburn, Saskatchewan
Welcome to this charming and well maintained 5-bedroom, 2-bath bungalow located in one of the most sought-after family-friendly neighborhoods! This spacious home offers a bright, functional layout, the front porch provides a warm and practical entryway—ideal for shaking off the cold while adding comfort and charm to the home’s curb appeal. The bright and inviting living area flows seamlessly to the open-concept kitchen and dining area, creating a great space for family meals or entertaining. The generously sized bedrooms, and bathroom completes the main floor. The basement adds incredible value with a large family room—perfect for movie nights or gatherings—alongside two additional bedrooms, a full bathroom, and storage area in the utility room. Whether you're accommodating a growing family, working from home, or hosting guests, this home provides the flexibility and space you need. Step outside to enjoy a private, fenced backyard with mature trees, a patio area, and plenty of space for kids, pets, or summer BBQs. Whether you're relaxing or entertaining, this outdoor space is a true extension of the home. A rare opportunity to own a versatile home in a welcoming community—don't miss out! (id:62517)
Century 21 Hometown
34 Laurier Avenue
Yorkton, Saskatchewan
Need room to grow ? This home offers 6 bedrooms and 5 bathrooms! Beautifully and tastefully upgraded to integrate original character with modern.This home is full of character. Three bedrooms on the second floor feature , the master bedroom hosting an ensuite complete with double sinks, shower, soaker tub and marble heated floors. The other two bedrooms on the second floor share a separate full, jack and Jill bathroom, with 2 sinks, a shower and a soaker tub, with marble floors. The main floor of the home hosts a beautiful kitchen of cherry cabinets, slow close drawers, 36" gas range, slate floors, and a sit up island. Formal dining, family room, 2 sitting rooms of which can be an office or den. One main floor bedroom with sound proof walls. One full bathroom. The basement continues with more living space , and provides your family with another 2 bedrooms, 2 bathrooms, rec room or family room . The property has a newer boiler, in floor heating in basement floor, 2 air exchangers, 1 inch insulation under stucco, in floor heat in entrance, re conditioned radiators, weeping tile, 2 sump pumps, engineered basement in 2012 and restructured. Everything has been thoughtfully upgraded and ready for a new family., call today for your own personal viewing (id:62517)
Century 21 Able Realty

