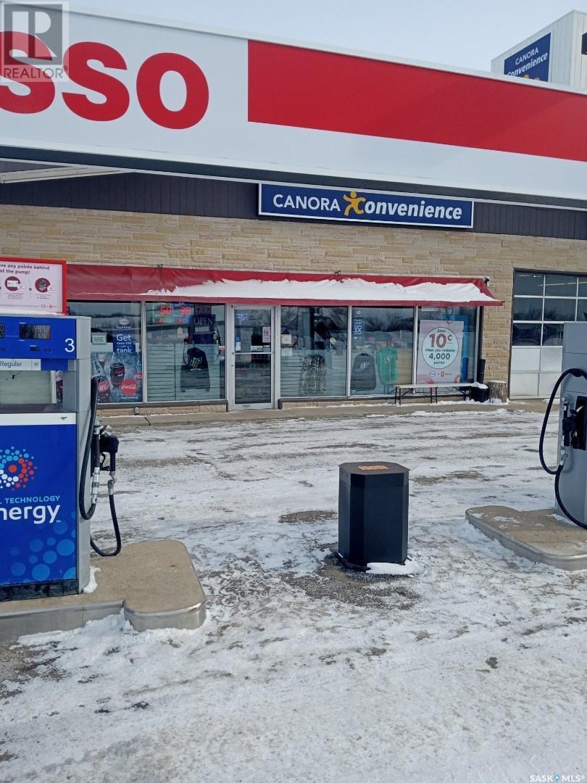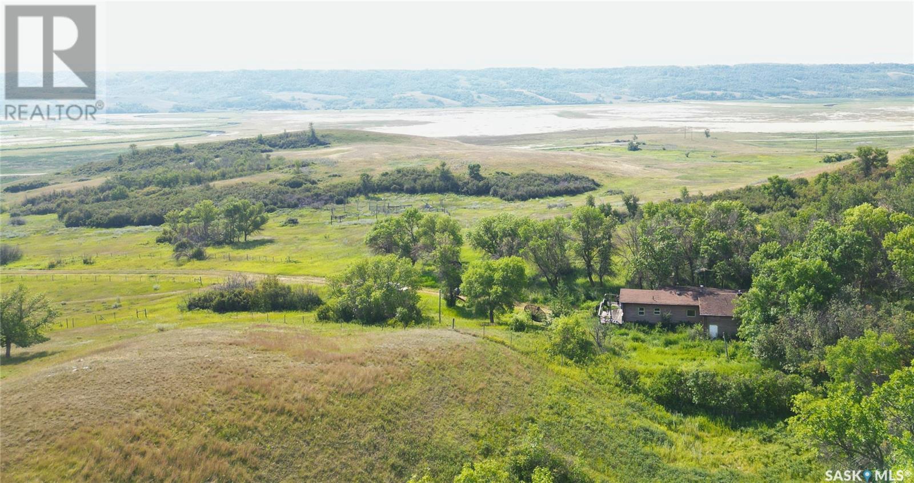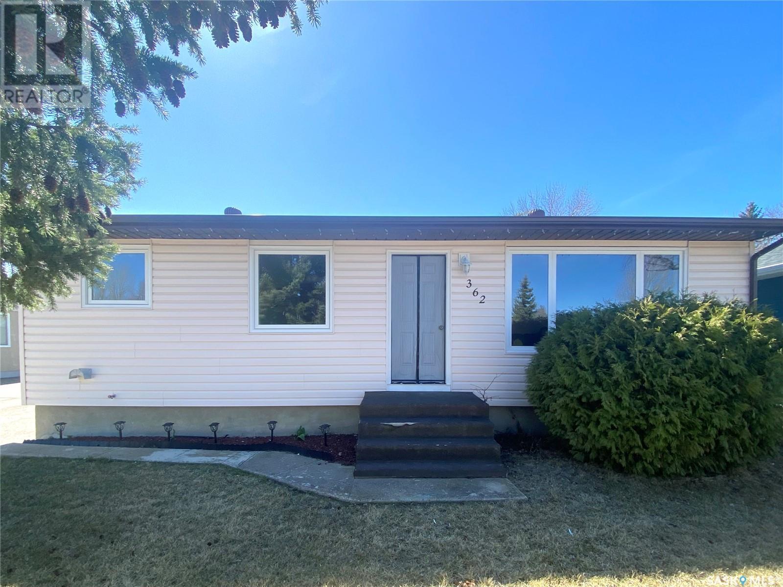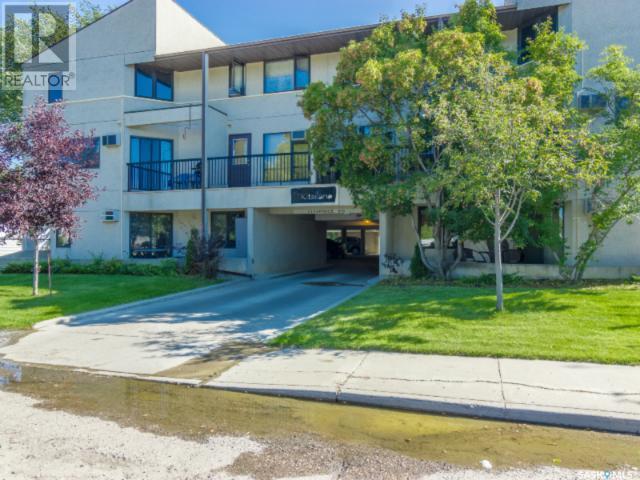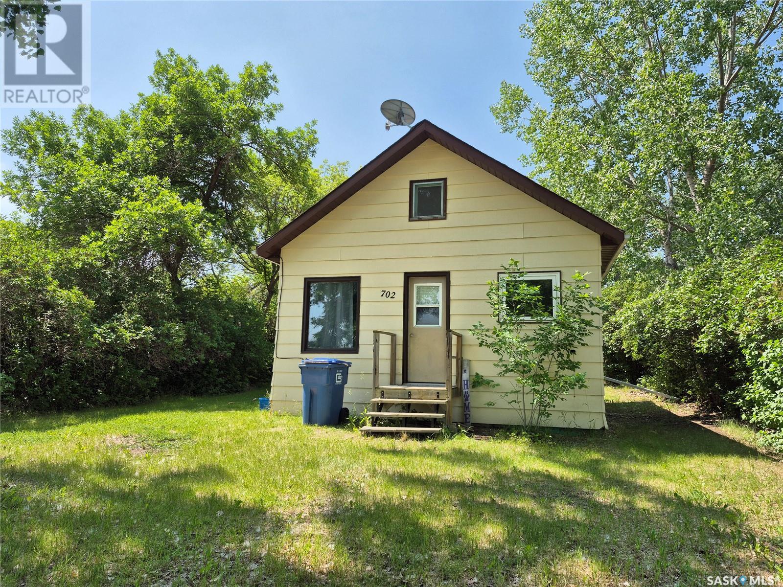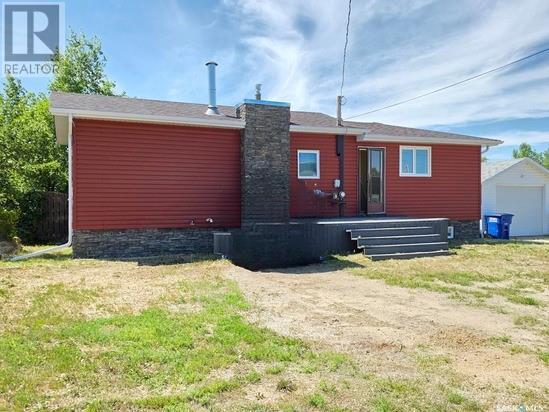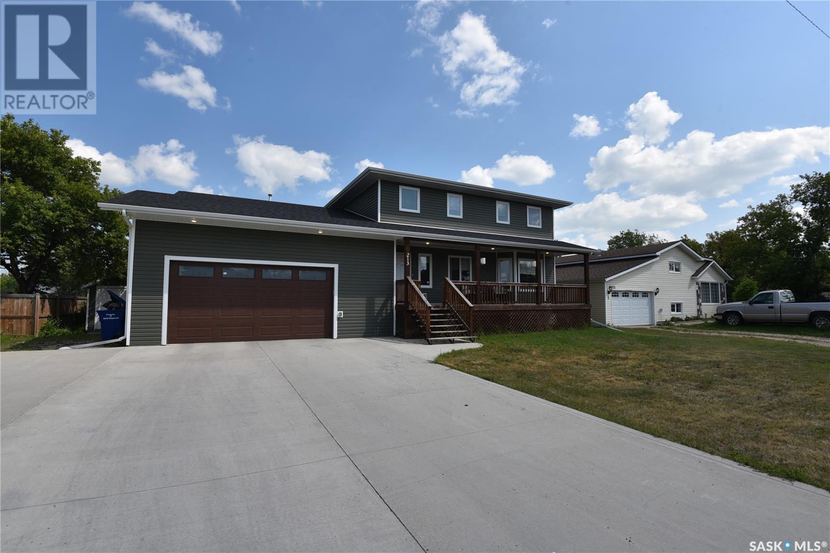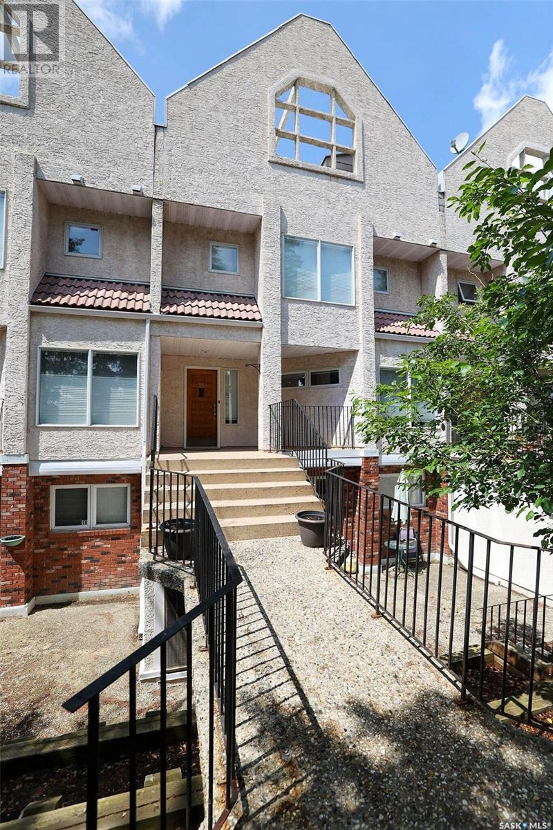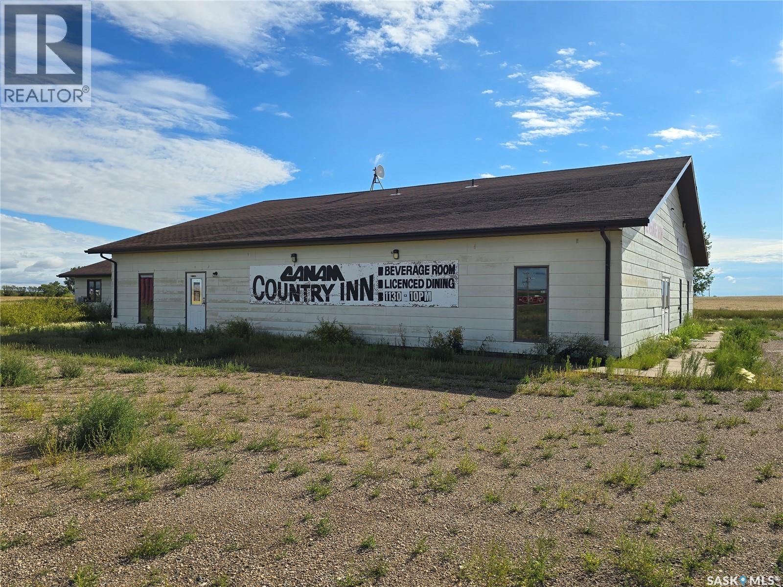Lorri Walters – Saskatoon REALTOR®
- Call or Text: (306) 221-3075
- Email: lorri@royallepage.ca
Description
Details
- Price:
- Type:
- Exterior:
- Garages:
- Bathrooms:
- Basement:
- Year Built:
- Style:
- Roof:
- Bedrooms:
- Frontage:
- Sq. Footage:
Highway 9 S
Canora, Saskatchewan
Esso Gas station(10 year contract), convenience store, and Auto repair(currently rented out for $1,000 a month); This turn-key business is located at the intersection of the busy highways 9 and 5 in Canora, Saskatchewan which is 45 km north of Yorkton, on the main traffic road between Yorkton and the northern area. There are two entry points off highway 9 onto an owned service road with ample parking for large and small traffic, even semi-trailers can be easily accessed which is very convenient. According to the traffic flow statistics of Saskatchewan in 2017, the average daily traffic flow here is 2970, which is close to half of the average flow of Regina to Saskatoon. The popular nearby tourist attractions such as Good Spirit Lake and Madge Lake and Duck Mountain Provincial Park makes the place a prime commercial location! Population of Canora is about 2000. Amenities like K-12 school, supermarket, post office, hospital, train station, etc. makes Canora a comfortable and convenient place to live. Lot size is 200’x216’, including a 65’x48’ building built in 1953, of which a convenience store occupies 15’x35’, an auto repair workshop 30’x48’, and a three bedroom living quarter that is attached at the rear of the property, it has a recently renovated kitchen, large living room, patio doors take you to a fully landscaped private back yard when the work day is over. There is also a garage and a warehouse. There is also a fenced parking lot in the backyard for accident vehicles. The business has all the necessary upgrades such as new Esso pump, three Fibreglass tanks(22730 Liters each) and fuel lines (3 gasoline guns, 1 diesel gun), newer POS system and fuel monitors, fully renovated convenience store, a two bay repair centre that is fully equipped for tire sales and repair with hydraulic hoists, balancers, large air compressors, and installation equipment as well as a medium-sized rescuer trailer. (id:62517)
L&t Realty Ltd.
Wa Acreage
Orkney Rm No. 244, Saskatchewan
Terrific opportunity for your family with this acreage just situated 13KM from the City along Mehan Rd. This 1600 sq ft bungalow features three bedrooms along with a 5-piece primary bath ensuite. Open concept design with sit-up island along with a natural gas fireplace in your living room area. The home sits on screw piles in the crawl space. Central Air along with RO system, however the well water is plentiful and high quality as it sits in the aquifer 52 ft down. The yard is meticulous and holds various outbuildings including your amazing 40x60 heated shop. The shop contains four overhead 10x10 doors along with a 14x14 overhead door. Natural gas heat along with a 3-piece bath inside the shop. Lots of room to store the toys, RV, Semi inside. ¾” plywood walls 8ft up make it easy to mount anything to the wall and set it up the way you would like along with an ICF footing. 16x24 garage with wood floor also on the property along with a 30x85 tarped Quonset with wood end walls. Brand new Winkler canvas tarp just installed and contains power in both these buildings. Greenhouse also on the property equipped with water and power also. Multiple 8x12 and 8x16 storage sheds also on site to store the garden tools and various extras. Large garden area along with three sides fenced of the 9.3-acre property. Front large deck along with a covered gazebo area and beautiful patio outdoor firepit area to enjoy. Don’t miss this pristine property located a short drive back to the city. You will not be disappointed! (id:62517)
RE/MAX Blue Chip Realty
618 Maple Road W
Nipawin, Saskatchewan
Solid little starter home with detached 26x28 garage is fresh to market. Don’t miss out! This one has a full height concrete basement that can easily be developed for extra living space. The main floor has 2 bedrooms and a bathroom. Shingles replaced in 2025. More than meets the eye here! Schedule viewing today on this affordable and well kept home. Whether it’s a starter home or your place to retire this could be the one you’ve been waiting (id:62517)
Mollberg Agencies Inc.
Sorochan Acreage
Longlaketon Rm No. 219, Saskatchewan
Welcome to the Sorochan Acreage. If you are looking to build your dream property in the Qu'Appelle Valley consider this property on the valley wall with a view that is exceptional. Unfortunately the dwelling is inhabitable, however, the utilities are on site and are operational such as the power and natural gas. The property consists of 93 acres and is zoned country residential and is in the RM of Longlaketon just off Hwy. 6 on Hwy. 99. Check out the virtual tour. For further information on this exceptional property, please contact the selling agent or your real estate agent! (id:62517)
RE/MAX Crown Real Estate
104 561 Broadway Street W
Fort Qu'appelle, Saskatchewan
Welcome to Unit #104 – 561 Broadway Street W, Fort Qu’Appelle. This beautifully maintained 1-bedroom plus den, 2-bathroom condo offers the perfect blend of comfort and convenience, ideal for retirement living. Enjoy the ease of one-level living with an open concept layout, spacious kitchen and living area, and a generous primary bedroom complete with a walk-in closet and en-suite bathroom. The versatile den is perfect for a guest room, office, or hobby space. Additional highlights include in-suite laundry, a second full bathroom for guests, and a private patio. Located in a well-kept, secure building with elevator access and common areas for socializing, all just minutes from shopping, medical services, and the scenic Qu’Appelle Valley. Carefree, low-maintenance living at its best! (id:62517)
Hatfield Valley Agencies Inc.
362 Powell Crescent
Swift Current, Saskatchewan
Charming 988 sq. ft. Bungalow located in the quiet Trail subdivision-ideal for first -time buyers, retirees, or anyone seeking comfort and convenience. This home offers 3 bedrooms, 2 bathrooms, a bright living room, functional kitchen, dining area, and main floor laundry. The fully finished basement features a spacious family room with bar area, 3-pc bath, utility room and two storage rooms. Notable features include central air, water softener, 100 amp panel, and an 18 x 26 single detached garage with work bench and a garage door opener. Enjoy the fully fenced yard and back deck, perfect for outdoor gatherings. Close to parks and walking paths. Don't miss out this great home. Contact your favorite REALTOR today for a private tour. (id:62517)
RE/MAX Of Swift Current
10 103 Powe Street
Saskatoon, Saskatchewan
Unique 2 storey executive condo in the Meridian Development renovated Kitsilano building. This condo boasts over 1000 sq ft of high end finishings including granite countertops, tile, maple cabinets, stainless steel backsplash and built-in cabinets/desk in the nook. Located close to lots of restaurants, shops, and University, with easy access to Preston Crossing, downtown, and the north end. Price includes stainless steel appliances, HE washer and dryer, 2 built-in AC units. Unit includes 3 parking stalls (1 covered, 2 not covered). Single bedroom could easily be converted to 2 bedrooms. Great value here, don't miss out! (id:62517)
RE/MAX Saskatoon
702 Healy Avenue
Radville, Saskatchewan
Looking for a great starter home or investment property? 702 Healy Ave in Radville is the one! Located on a corner lot on a quiet street, the yard is super private with mature trees on both sides. Spacious porch, bright living areas, nicely sized bedroom, and full bath on the main floor. The loft area could serve as a bedroom, playroom, craft room, office space or storage. There is central air, and a storage shed that will also stay. Radville is a quick commute to Weyburn, and this home has some great value! Contact for your tour today! (id:62517)
Century 21 Hometown
214 Flora Avenue
Swift Current Rm No. 137, Saskatchewan
Wymark might not be on everyone’s radar, but that’s exactly what makes it special—quieter than Mayberry, smaller than Dog River, and only 15 minutes from Swift Current, this little prairie community packs a lot of charm into a tight-knit package. And if you’re looking for a home that’s both family-friendly and move-in ready, this bungalow at 214 Flora Avenue, right across from the K-9 school, ticks all the right boxes. In 2014, it got a major refresh with new siding, windows, soffit, fascia, and eaves—so the big stuff’s already taken care of. Inside, the main bathroom is impressively spacious and dressed to impress with ceramic tile finishes. The kitchen and dining area are open and airy, perfect for weeknight dinners or weekend brunches, and they wrap around into the cozy living room, complete with a wood-burning fireplace that makes chilly evenings something to look forward to. Step through the patio doors in the dining area and you’ll find a west-facing deck ideal for catching Saskatchewan sunsets, plus a large, fenced backyard that’s perfect for kids, pets, or your dream garden. There's even a charming, elevated playhouse that will keep little ones entertained for hours. Downstairs, the fully finished basement adds a ton of livable space with a roomy rec room, three bedrooms, and a convenient combo laundry/2-piece bathroom. Whether you're a growing family, a first-time buyer, or someone craving small-town vibes without sacrificing city access, this home delivers. Curious? You know what to do—call your friendly neighbourhood real estate agent and come see it for yourself. Heat equalized at $85/mo/11mos (id:62517)
Century 21 Accord Realty
213 3rd Street N
Nipawin, Saskatchewan
A large well appointed turn-key 2-story family home with 5 beds, 4 baths awaits your growing family! Great value, oversize fenced lot, fantastic layout and ready for you to move in! The modern main floor has a large kitchen and dining area complete with island and pantry. Plenty of meal prep space with storage options galore. Just off the kitchen you'll find a cozy living area complete with natural gas fireplace and plenty of space for entertaining. The office/flex room space is ready for whatever you have planned and there is the convenience of a 2 piece bath on this floor only footsteps away. Take a walk upstairs to the second floor and you'll find a large primary bedroom complete with 3 piece en-suite and walk in closet. This floor also has the family friendly convenience of 3 additional bedrooms, a 4 piece bath thoughtful laundry/storage room with balcony overlooking the backyard. Downstairs in the fully developed basement you'll find a substantial recreation room that is flexible for a wide variety of options. Perfect space for a home theatre, man cave, children's playroom, fitness area and more. You'll find another bedroom and a 4 piece bath on this floor as well along with a large storage/utility room. Other features include a 26x28 attached heated garage with 11'6" ceilings, 22x12 screened deck with hot tub, 30x6 covered front porch, 24'x10' and 8'x12' storage sheds, and more! Book your tour today of this fantastic family home today and you'll be glad you did! (id:62517)
Mollberg Agencies Inc.
25 2338 Assiniboine Avenue E
Regina, Saskatchewan
Quick Possession, Pet Friendly! Meticulously maintained 1870 sq ft condo with many recent upgrades. Gorgeous, lush landscaping greets you with raised new front decks and outdoor seating area overlooking greenspace. Like new condition the main level is perfect for entertaining, featuring an open-concept living and dining area that flows seamlessly into the functional kitchen with upgraded appliances, garburator, plenty of cabinet and counter space and built in desk. Newer luxury vinyl plank runs throughout the main living areas. Upgraded modern gas fireplace feature wall and large newer picture window flood the space with natural light and offers a view onto adjacent open area. Handy 2pc bath and very large rear multi-purpose room perfect for home office, gym area or mudroom has rear yard access to enclosed courtyard patio. Under stair storage offers additional space for larger items. New carpet leads to 2nd level featuring massive primary suite with 3pc ensuite with soaker tub, gorgeous hardwood floors and large walk-in closet. 2 additional bedrooms also with new carpet are generous in size along with an updated full bath complete the 2nd One more level up you will find the rooftop patio (with additional waterproofing added) offering even more outdoor space is waiting for your perfect potted garden, sunbathing or entertaining and dining space. Direct access to the heated underground parking garage with 2 stalls, wash bay and large storage room. Many upgrades including new Hunter Douglas blinds throughout (some on remote) new stove, luxury vinyl plank, carpet and toilets. Complex has had many recent upgrades and ideally located close to schools, U of R, bike and walking paths, bus stop right out front allows easy access east side shopping, downtown and University. Perfect for an executive with also enough space for a family. Truly a pleasure to show, quick poss available. Call today! (id:62517)
Sutton Group - Results Realty
Canam Country Inn
Oungre, Saskatchewan
The Iconic CANAM Country Inn is for Sale. Located right off of Highway #35 at Oungre, this Business and building provide an excellent opportunity for someone wanting to run their own bar and restaurant. The building is already outfitted with the essential kitchen equipment,, freezers, coolers, pool table, etc to get you started. There is also six hotel rooms connected to supplement your business. The owners are wishing to sell, but will also entertain a lease agreement. (id:62517)
RE/MAX Weyburn Realty 2011
