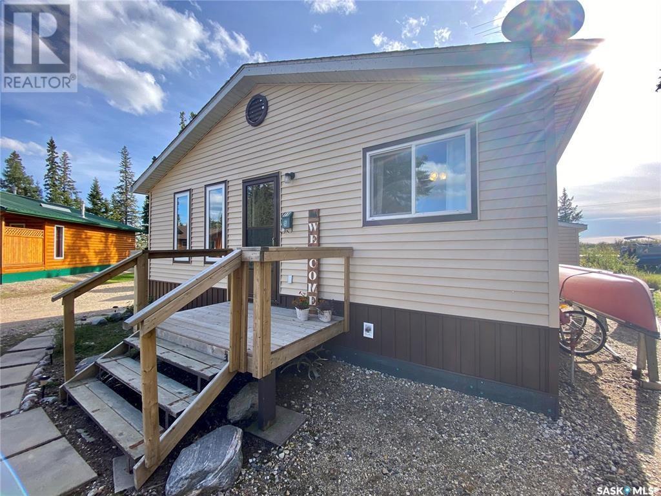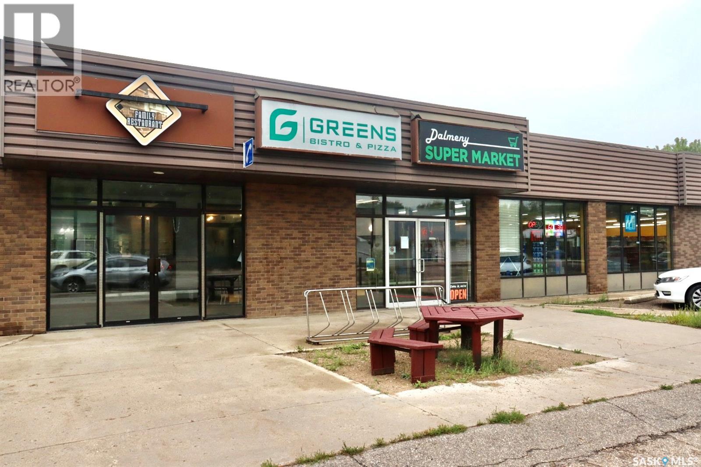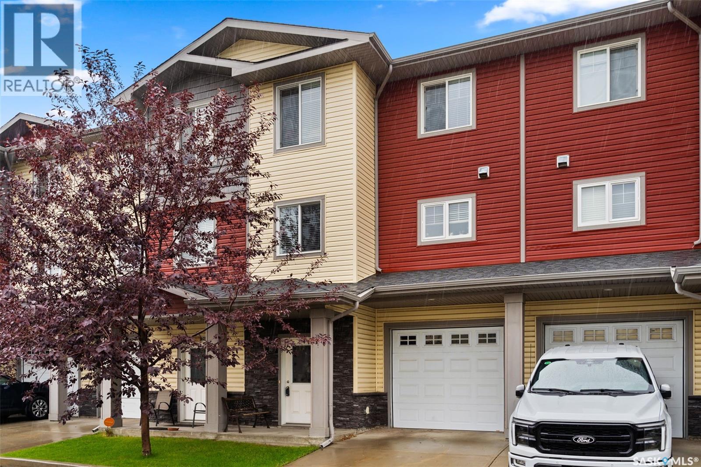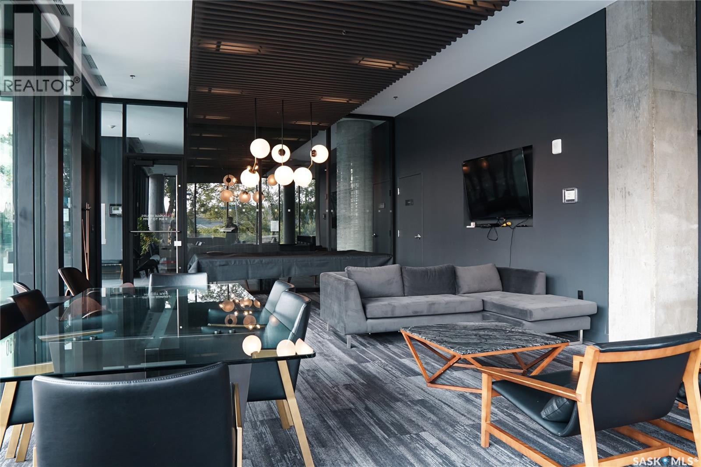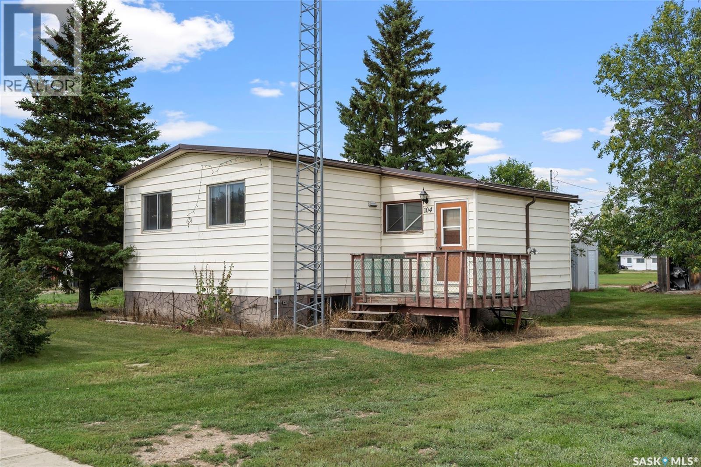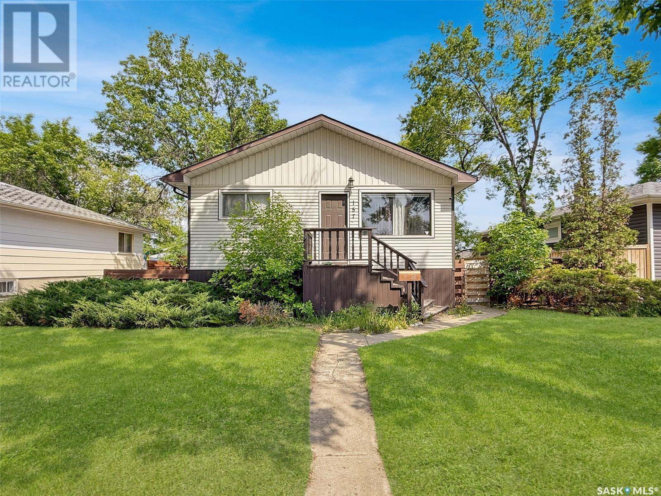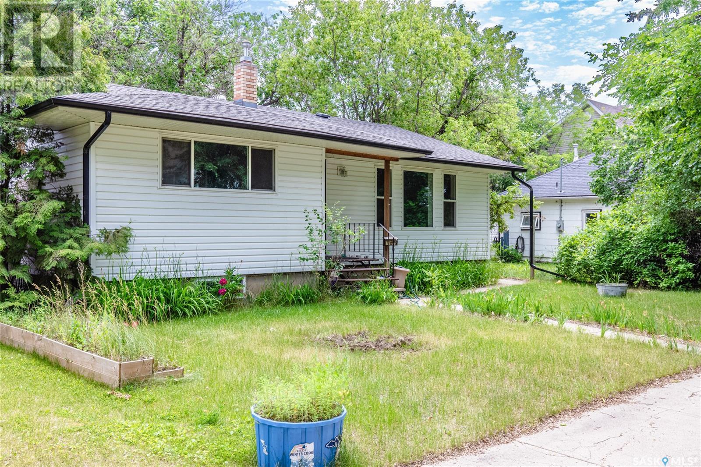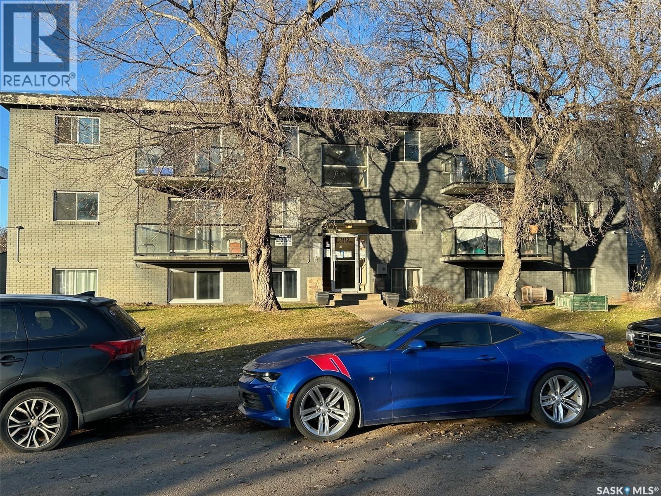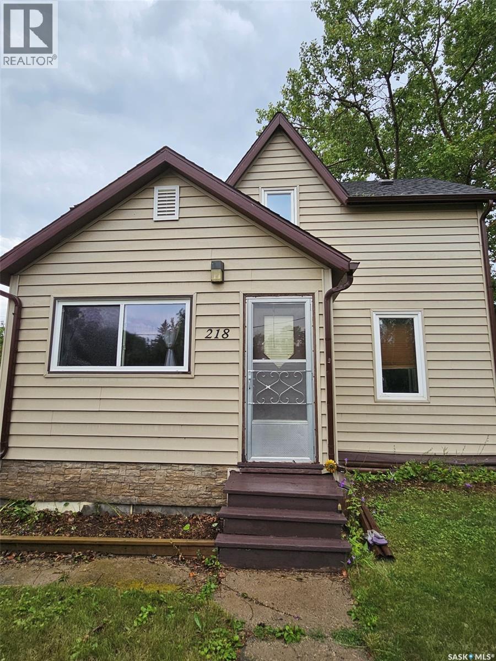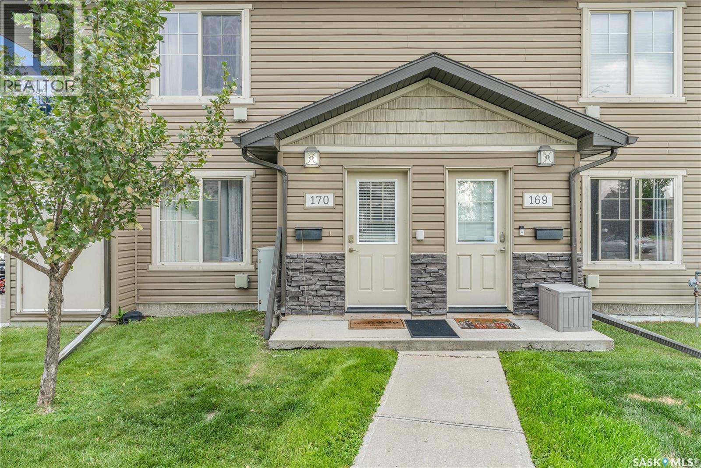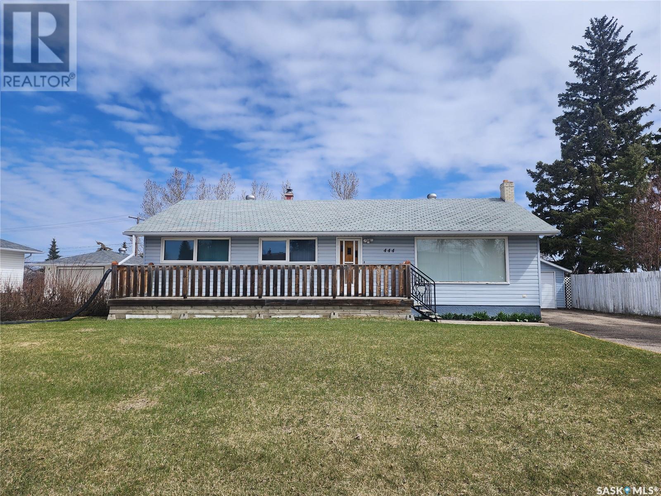Lorri Walters – Saskatoon REALTOR®
- Call or Text: (306) 221-3075
- Email: lorri@royallepage.ca
Description
Details
- Price:
- Type:
- Exterior:
- Garages:
- Bathrooms:
- Basement:
- Year Built:
- Style:
- Roof:
- Bedrooms:
- Frontage:
- Sq. Footage:
11 Norland Place
Candle Lake, Saskatchewan
The ONE you've been waiting for!! Four Season, Marina Option, Completely updated, Fully furnished, walking distance to the beach PLUS located in the sought-after Island View Subdivision on a large pie shape lot at the end of a cul-de-sac. This well maintained 728sqft, 2bedroom cabin has everything you're looking for in a lake property. Solid, low maintenance, with brand new back deck, newer shingles, windows and kitchen cabinets. The inside has a cozy welcoming cabin feel, with varnished wood flooring throughout, pine finishings and wood fireplace to cuddle up to on those fall & winter days. The yard is gravel with firepit area, tons of room for a garage, 2 sheds and insulated heated pump house. 1400gallon water tank, 1000gallon septic, NG to building, Weeping tile. The highlight to this great cabin is the location, Island View Subdivision, which provides a wonderful beach & park area, beautiful marina, quite & peaceful cul-de-sac, with access to both walking and quad trails. Come check out the VALUE is this great property! (id:62517)
Exp Realty
121 3rd Street
Dalmeny, Saskatchewan
Turnkey Asian fusion restaurant for sale in Dalmeny. Located 20 minutes outside of Saskatoon, this is the town’s only operating restaurant. The owners installed a 2 door New York style pizza oven 2 years ago and the equipment is all in working order. The lease terms are reasonable, with two years left on the current lease with option to renew afterwards. there was previously a liquor license held in this location so there is a possibility to renew. This business is ready for its new owners, call your realtor to view today. (id:62517)
Realty Executives Saskatoon
303 3440 Avonhurst Drive
Regina, Saskatchewan
Welcome to this beautifully designed 2-bedroom, 1.5-bathroom condo, offering 1,278 sq. ft. of modern living space in a convenient neighbourhood. With high-end finishes throughout, this home is perfect for those seeking both comfort and convenience. Step inside to discover an open-concept main floor with gourmet kitchen, quartz countertops, black appliances, and sleek cabinetry. The spacious living and dining areas feature large windows that bring in plenty of natural light. On the top floor, you’ll find two generously sized bedrooms, including a luxurious primary suite with ample closet space. The full bathroom boasts premium fixtures and stone counters. A convenient half-bath on the main living area adds extra functionality. Enjoy the ease of an attached single garage with extra storage space and direct entry into the home. With three levels of thoughtfully designed space, this condo is ideal for professionals, small families, or those looking to downsize in style. Located in a vibrant neighbourhood close to shopping, dining, parks, and transit, this home offers the perfect blend of urban convenience and residential tranquility. Don’t miss this rare opportunity—schedule a viewing today! (id:62517)
Coldwell Banker Local Realty
804 490 2nd Avenue S
Saskatoon, Saskatchewan
Welcome to 804 - 490 2nd Ave S. Elevate your living experience with this exquisite 1-bedroom, 1-bathroom suite gracefully perched on the 8th floor of one of the city's most desirable condo buildings. Nestled along the tranquil riverfront, this residence offers not only stunning natural views but also a seamless blend of luxury and functionality. Lots of day light, delight in the modern elegance of quartz countertops, the convenience of in-suite laundry, and the assurance of 1 underground heated parking space. Indulge in a wealth of amenities including a spacious gathering room, a state-of-the-art gym overlooking the serene river, and the ease of an elevator for effortless access. This suite is where comfort, style, and prime location converge. Contact your favorite realtor for showing. (id:62517)
Royal LePage Saskatoon Real Estate
1000 Railway Avenue W
Foam Lake, Saskatchewan
This is a great opportunity to own a private quiet acreage on the edge of the town of Foam Lake. The property has two packages, one with a newer 1991 home and the other with a 1957 bungalow. The newer home is a 2,052 square foot house. It was a 1,526 square foot, 3 bedroom, bungalow that has had the former garage of 528 square feet claimed as more living space with a natural gas heater. The main floor has 3 bedrooms, 1 full bathroom, 2-piece ensuite, laundry in the mud room, large eat in kitchen, dining area, and sunken living room. The basement has a family room, office area, large room with entrance to former garage, 2 bedrooms, 1 bathroom, and a utility room. The home has had upgrades to eaves in 2022, shingles 2023, most windows 2023, some windows in 2001 and more. The basement is mostly finished with ceiling, some trim and some flooring to finish. The property offers a large private space while still being in the town limits. The views area excellent to the north and south, with no residential neighbour on the West side. The second home was built in 1957 with an addition in 1977. It features a beautiful deck overlooking an open field and an older garage that has been turned into a rec area/entertainment space. The house has 3 bedrooms and 2 baths with a large living room, dining room, kitchen and partially finished usable basement. (id:62517)
RE/MAX Blue Chip Realty
104 1st Avenue E
Landis, Saskatchewan
Discover a unique opportunity in the friendly community of Landis, Saskatchewan. This older mobile home, set on a full basement, offers plenty of space and versatility for the right buyer. The main floor features a comfortable living area, kitchen, and bedrooms, while the basement includes a non-conforming suite — ideal for extended family, guests, or potential rental income (subject to local regulations). Enjoy the charm of small-town living, where life moves at a more relaxed pace. Landis is conveniently located between Biggar and Wilke, giving you access to larger town amenities while still enjoying the peace and affordability of rural Saskatchewan. If you’re looking for an affordable property with space, flexibility, and plenty of potential, this home is worth a closer look. (id:62517)
Exp Realty
157 2nd Avenue Se
Swift Current, Saskatchewan
Welcome to 157 2nd SE, an exceptional bungalow that will not be available long! Conveniently situated near shopping amenities and within walking distance of downtown, the creek, college, walking paths and multiple parks this property features a spacious detached garage at the rear, complete with paved parking spaces. Recent upgrades include new shingles installed in 2019 on both the house and the garage. Upon entering the kitchen, you'll appreciate the generous amount of cabinetry and storage space, complemented by an LG dishwasher. Adjacent to the kitchen is a large living room, showcasing new laminate flooring and modern paint colors, creating a welcoming atmosphere. The main floor also comprises two well-sized bedrooms and a modern 4-piece bathroom. The basement is fully finished with new flooring throughout, large windows, and is designed as a 2-bedroom, 1-bathroom with revenue suite potential featuring a spacious living room and kitchen. Additional highlights of 157 2nd Ave SE include central air conditioning, an updated furnace (2017), and underground sprinklers in the front yard. This property is a must-see! Call today for more information or to book your personal viewing. (id:62517)
RE/MAX Of Swift Current
1115 6th Avenue Nw
Moose Jaw, Saskatchewan
Discover this incredible 1437 sq ft home, perfectly situated on a beautiful, tree-lined street, only half a block from SaskPoly. It's ready for new owners! Step inside and be impressed by the expansive living room. The updated kitchen offers ample cabinet and counter space, while an addition hosts the formal dining area. The main floor boasts a very large bathroom with a supersized jet tub and the bonus of main floor laundry. You'll also find three good-sized bedrooms, all with generous closet spaces. The lower level is a fully self-contained suite, featuring a large kitchen, living room, a full four-piece bathroom, and two large bedrooms, plus its own laundry room. This offers great flexibility for income or easy conversion back to a single-family home. This home has seen numerous smart updates under current ownership(APV): addition in 2008 - windows, siding, 2inch stereo insulation, interior wall insulation, attic insulation (blown in) 2010 - all electrical updated (with the exception of 1 wire to a hall light) 2011 - Finished basement suite, new stack, new sewer under house 2012 - Kitchen renovation and upstairs bathroom. Further enhancements include a high-efficiency furnace and central air conditioning. The exterior features a fully fenced yard and a fantastic oversized single garage. A spacious deck provides plenty of room for outdoor entertaining. Don't miss the opportunity to own this updated home with flexible living options in Moose Jaw's beautiful avenues! (id:62517)
Royal LePage® Landmart
1115 W Avenue N
Saskatoon, Saskatchewan
An apartment block converted to condos with 1 one bedroom and 11 two bedrooms. Concrete constructed in 1978. All above ground suites have A/C (8 new 3 yrs ago) and balconies. Balconies are glass enclosed with aluminum railings. Fire alarm system has been upgraded. Air pressurization with heating for hallways on the roof. New boiler and roof approximately 8 years ago. Laundry is leased. Security cameras have been installed at a cost of $25,000. Proforma etc. in Supplements! Need 48 hours notice to show! (id:62517)
RE/MAX Bridge City Realty
W 218 7th Street W
Carlyle, Saskatchewan
218 - 7th St West, Carlyle – Welcome Home! Nestled on a generous 75’ x 126’ corner lot, this charming and well-maintained 3-bedroom, 2-bathroom home offers the perfect blend of comfort, space, and function—ideal for family living. Step inside through the side entry into a spacious recreation room, perfect for relaxing or entertaining. The heart of the home features a rustic, fully applianced kitchen with ample counter space, seamlessly connected to a cozy dining area and a warm, inviting living room complete with a gas fireplace(needs service) and gleaming hardwood floors. Main floor living is a breeze here, offering: A comfortable Primary Bedroom with built-in headboard and drawers, a 4-piece bathroom with luxurious jetted tub, a convenient main floor laundry area with additional fridge and shelving, a second 3-piece bath with walk-in shower Upstairs, you'll find two charming bedrooms with unique ceiling lines and access to an attic space that’s had significant insulation upgraded. Outside, the fenced backyard is a private, park-like oasis featuring: A patio for entertaining, A firepit area with built-in L-shaped seating, Room for raised garden beds and a serene front yard hideaway with a Beachcomber 750 Hybrid Hot Tub (negotiable) Additional highlights include: * Updated windows and electrical * Central air conditioning * Large adjacent unheated storage space with an extra freezer * Unique rustic kitchen with adjacent dining * Great corner lot with nice curb appeal. This home has seen numerous upgrades and offers incredible value for its next owner. Don’t miss your chance to own this Carlyle gem—contact agents today to book your private showing! (id:62517)
Performance Realty
170 5079 James Hill Road
Regina, Saskatchewan
Welcome to your new condo in the sought-after Sage development where comfort, convenience, and low-maintenance living come together seamlessly. This bright and well maintained 2-bedroom, 1-bath, second-floor condo is designed to maximize both space and style with its open-concept layout, perfect for modern living. Step inside and be greeted by natural light that fills every corner, highlighting the warmth of the energy-efficient in-floor heating that keeps your home cozy year-round. The inviting living space flows effortlessly into the dining area and kitchen, making it easy to entertain friends or enjoy a quiet night in. Your northwest-facing balcony is the perfect spot to BBQ and unwind at the end of the day. Practicality meets comfort with in-unit laundry and a dedicated surface parking stall. All this is just steps from Harbour Landing’s incredible amenities — from shopping and great restaurants to scenic parks, walking paths, and top-rated schools. Whether you’re a first-time buyer ready to step into homeownership, someone looking to downsize without sacrificing style, or an investor searching for the perfect income property, this condo is an exceptional opportunity in one of Regina’s most vibrant and connected communities. (id:62517)
Exp Realty
444 10th Avenue W
Melville, Saskatchewan
Welcome to 444 10th Ave West, Melville. This 4-bedroom, 2-bathroom home offers 1288 sq. ft. of well-designed living space on an oversized lot. Step inside to a bright, inviting main floor with gorgeous hardwood floors and a functional layout ideal for everyday living and entertaining. Enjoy meals in the eat-in kitchen or the separate dining area, complete with a convenient pass-through. The main level also features a spacious living room, three generous bedrooms, and a full 4-piece bathroom. Downstairs, the fully finished basement provides even more space with a large family room, a 4th bedroom, 3-piece bath, laundry room, utility room and plenty of storage. Step out the rear entrance to a nicely landscaped backyard featuring a patio, garden space, and a handy storage shed — perfect for relaxing or hosting gatherings. Additional features include central air and central vacuum. (id:62517)
Royal LePage Next Level
