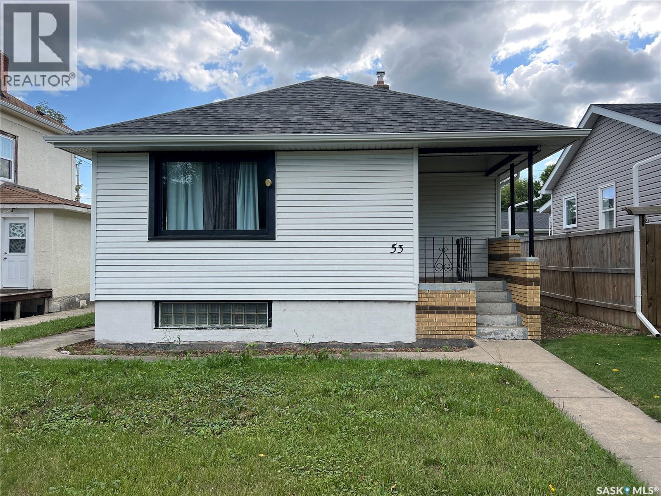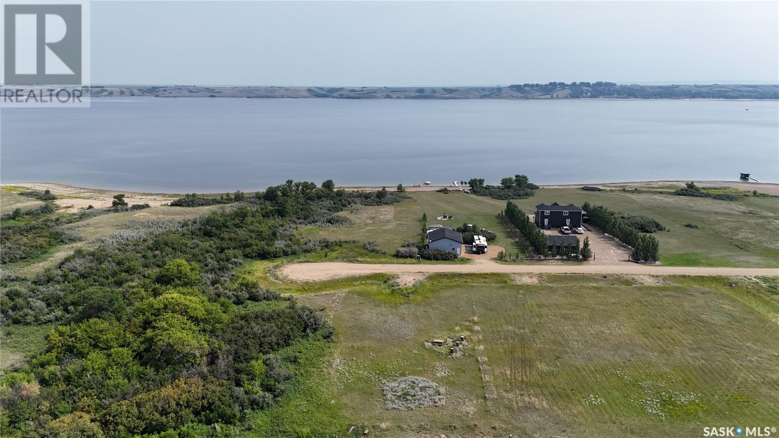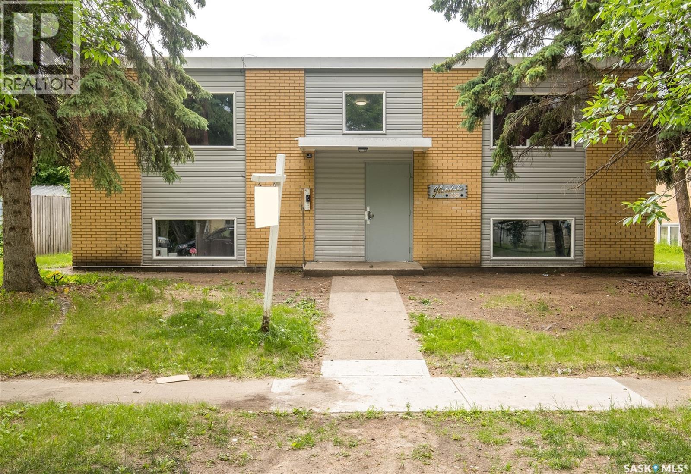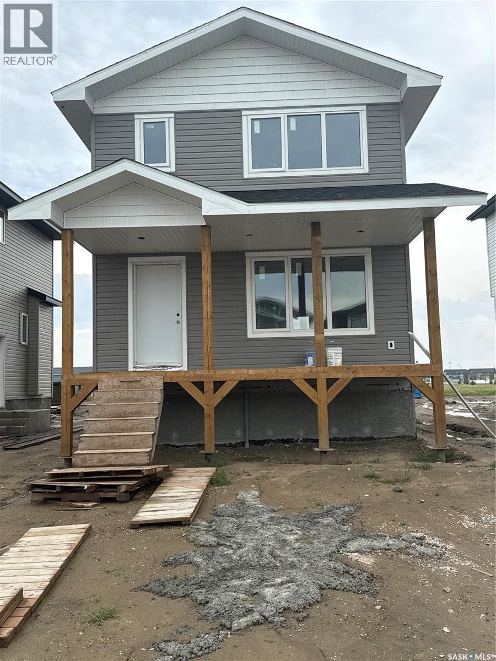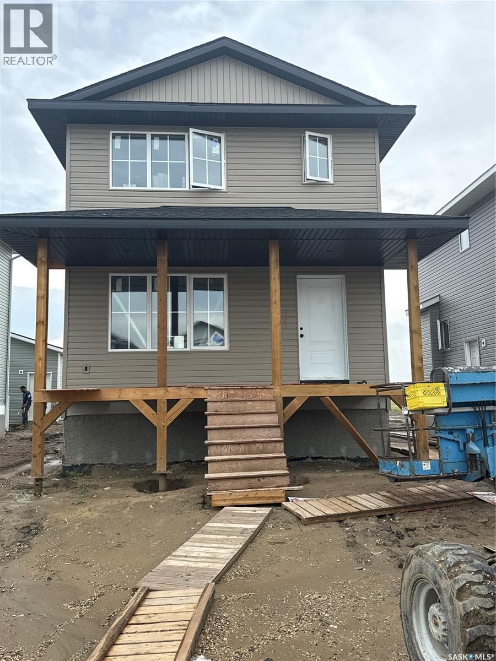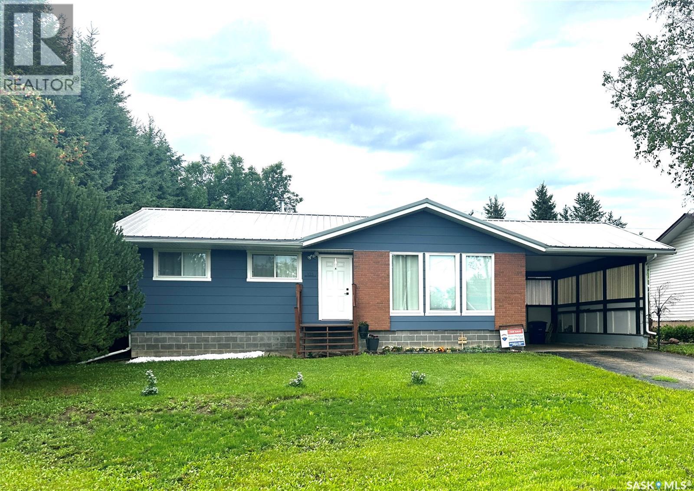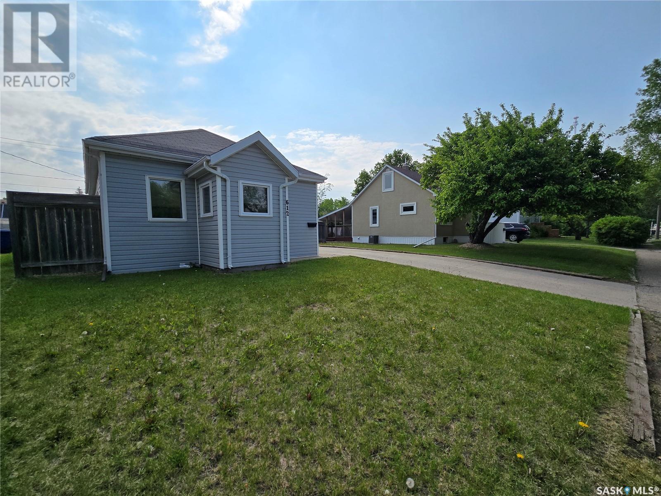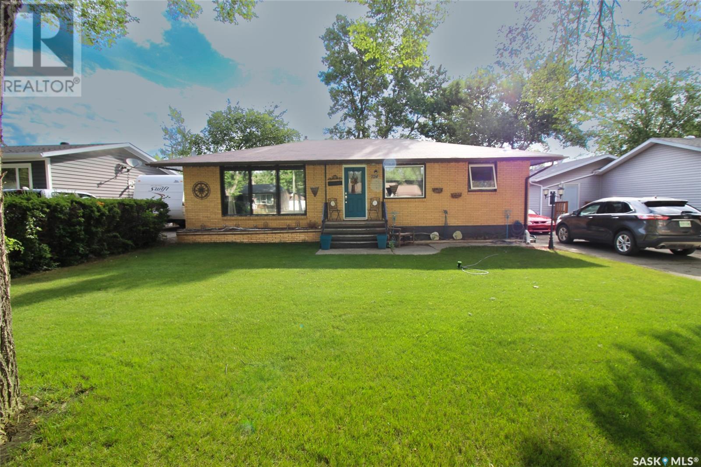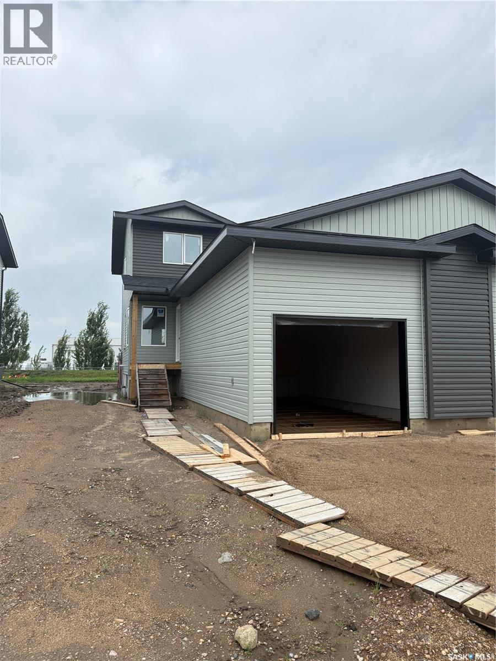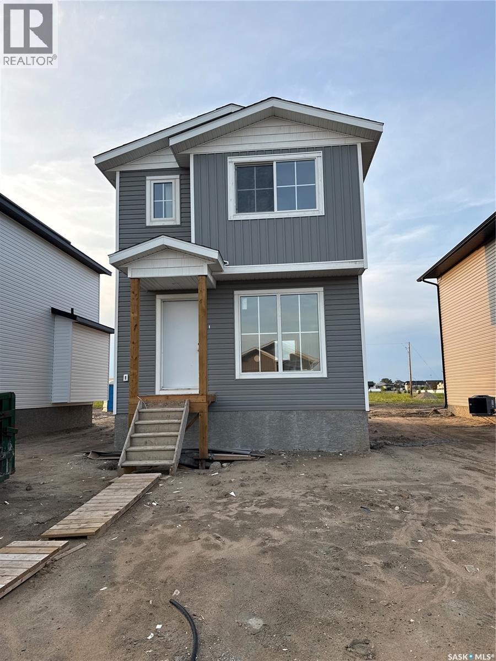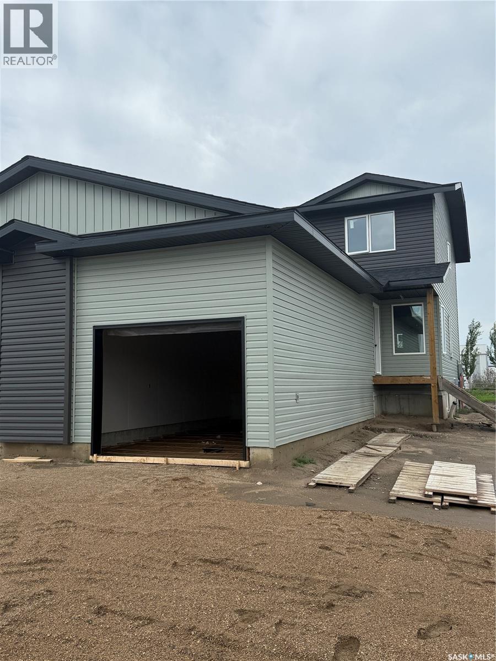Lorri Walters – Saskatoon REALTOR®
- Call or Text: (306) 221-3075
- Email: lorri@royallepage.ca
Description
Details
- Price:
- Type:
- Exterior:
- Garages:
- Bathrooms:
- Basement:
- Year Built:
- Style:
- Roof:
- Bedrooms:
- Frontage:
- Sq. Footage:
53 23rd Street E
Prince Albert, Saskatchewan
Charming East Hill bungalow centrally located just steps from schools, Kinsmen Park and 2nd Avenue amenities, offering great potential for homeowners or investors alike. The main floor features a spacious entryway with a large closet, a bright and expansive living room with a picture window and a functional kitchen and dining area with plenty of cabinet space. Two generously sized bedrooms and a 4 piece bathroom complete the main level. The unfinished basement is filled with natural light thanks to oversized windows and it has the plumbing roughed in for a future basement suite providing an excellent opportunity for added living space or rental income. Outside, enjoy alley access with rear parking, a single car garage and a low maintenance yard. With a bright, unfinished basement, this home offers the flexibility to be finished as a 4 bedroom family home or developed into an income generating property with a basement suite. This well located and versatile property is full of potential and ready for your personal touch. Call today to book your showing! (id:62517)
RE/MAX P.a. Realty
Lot 22 Greenbrier Road
Diefenbaker Lake, Saskatchewan
Lakeview Half-Acre with Bonus Storage Lot for sale! A Hidden Gem on Lake Diefenbaker! Here’s your opportunity to own a stunning lakeview lot on nearly half an acre, complete with a bonus 78 ft x 119 ft storage lot, perfect for extra vehicles, lake toys, or future storage building. This peaceful retreat is tucked beside a treed municipal reserve, giving you no side neighbors and a heightened sense of privacy. With a gentle slope and open views, you’ll enjoy peaceful, year-round views of Lake Diefenbaker. A shared well agreement with the neighbor across the road provides potable water directly from the Judith Aquifer, no monthly water bills and clean, fresh water for your home and yard. Power is already to the lot, making your build even easier. There’s no pressure to build right away, design your dream cabin on your own timeline. The location offers easy highway access, fuel and groceries nearby in Lucky Lake, and a quick trip to Palliser Regional Park, where you’ll find a marina, golf course, and sandy beaches. This area is quieter and more relaxed than many other lake resorts, ideal for those who value space, serenity, and scenic beauty. Don’t miss your chance to invest in this rare and affordable lakeview opportunity. (id:62517)
Realty Executives Outlook
419 9th Street E
Prince Albert, Saskatchewan
Super investment opportunity! This well maintained 8 plex features 4 - 2 bedroom units, 3 - 1 bedroom units, and 1 bachelor suite. The building is pet free, smoke free, and offers 8 onsite electrified parking stalls at the back of the property. Enhanced with substantial value, this building has undergone an impressive $300,000 worth of upgrades. Some of the recent improvements include all new paint, flooring, windows, and kitchens throughout as well as most bathrooms have been upgraded. Located close to downtown and the University! (id:62517)
RE/MAX P.a. Realty
412 Eldorado Street
Warman, Saskatchewan
Features & Amenities: -1197 sq. ft Two Storey -3 Bedrooms and 2 1/2 Bathroom -Kitchen with pantry and Island -Soft Close Cabinetry Throughout -LED Light Bulbs Throughout -High-Efficiency Furnace and Power Vented Hot Water Heater -HRV Unit -10 Year Saskatchewan New Home Warranty -GST and PST included in purchase price. GST and PST rebate back to builder. -Front Landscape and walkway is included. (id:62517)
Boyes Group Realty Inc.
414 Eldorado Street
Warman, Saskatchewan
Features & Amenities: -1197 sq. ft Two Storey -3 Bedrooms and 2 1/2 Bathroom -Kitchen with pantry and Island -Soft Close Cabinetry Throughout -LED Light Bulbs Throughout -High-Efficiency Furnace and Power Vented Hot Water Heater -HRV Unit -10 Year Saskatchewan New Home Warranty -GST and PST included in purchase price. GST and PST rebate back to builder. -Front Landscape and walkway is included. (id:62517)
Boyes Group Realty Inc.
105 6th Avenue S
Big River, Saskatchewan
This home offers 1076 sqft of living space on the main level as well at the full basement. The home is located in a great quiet area in the town of Big River close to all the amenities. The home has a nice sized car port attached to the house as well as a workshop/garage in the back yard. There are 3 bedrooms and a bathroom upstairs as well as a bedroom, bathroom, laundry room, cold storage, and office area downstairs. The homes main level has been completely redone in the past year and a half. The tin roof is new as well as the wood siding has all been painted. All the windows on the main floor have been redone, as well as the sliding door in the dining area. There was new steps and railing done to the front step as well as the back yard off of the dining area and sliding door. The home has all brand new vinyl plank flooring as well as new baseboards. All of the doors on the main level to the bedrooms and bathroom and front door are all new. The ceiling and all the walls were all fixed and painted. The bathrooms were all gutted and completely redone. The kitchen cupboards were all replaced as well as countertops, new fridge, stove and dishwasher. All of the old carpet has been removed from the basement and new lino was put into the laundry room area. There were new lights put in the living room that are on a dimmer as well. The yard has also been Back filled and landscaped and new top soil and grass throughout. The eves have also been redone. This home is a must see there really isn't anything that hasn't been redone on the main level. Call today to come have a look (id:62517)
RE/MAX P.a. Realty
612 3rd Street Se
Weyburn, Saskatchewan
Looking for a well cared for starter home? This home offer a great start to anyone looking to purchase their first home or to expand their rental portfolio. There is lots to offer with a fully fenced yard, large deck and an attached garage. This two bedroom, one bath has seen many updates including shingles, windows, garage interior and more. Don't miss your opportunity to make this home yours. (id:62517)
RE/MAX Weyburn Realty 2011
345/349 3rd Avenue W
Melville, Saskatchewan
Investor alert: excellent rental income potential at 345 & 349 3rd Avenue W in Melville, SK. This unique side-by-side offering features three potential rental units across two connected properties, all situated on a large 75' x 140' fully fenced lot. 349 is a turnkey 4-bedroom, 3-bathroom home ideal for an owner-occupant or premium tenant. It features a spacious open-concept layout, a primary bedroom with an ensuite, a finished basement, and ample storage. Next door, 345 is a bi-level with two self-contained suites (each with private entrances). The upper unit includes 2 bedrooms, 1 bath, and access to a deck with a ramp—making it wheelchair accessible. The lower unit could be configured as 2 bedrooms or 1 plus den, and includes a full bath, kitchen, and living space. These units require some updates but offer strong rental upside. Additional value: 22’ x 24’ detached garage, 8’ x 24’ divided storage shed, alley access with off-street parking, and separate heating systems—boiler for 345 and forced air for 349. 349 also offers central air conditioning! With 1,950 sq ft of combined living space and three separate living units, this is a smart opportunity for a rental portfolio addition or live-in landlord model. Priced to move—don’t miss out. (id:62517)
RE/MAX Blue Chip Realty
724 4th Street E
Shaunavon, Saskatchewan
This home is just pretty as a picture! The curb appeal with the sturdy brick exterior, cottage style roof and bright blue doors makes heads turn on this block. The home is located close to the hospital and school and backs on to open prairie, the dog park and the walking trail in Shaunavon. Through the front door, you enter into a huge living space with floor to ceiling windows for brilliant natural light. The kitchen and dining room are just to the right and allows your guests to flow from one room to the next. The kitchen is designed with ample cabinetry, an island for prep or buffet, and room for at least two cooks! The home has three bedrooms on the main and a large updated 4pc bath with a luxurious soaker tub. The lower level is fully developed with a massive family room that features built in cabinets, and a wet bar. Part of the family room is carpeted and set up with a space for an electric fireplace. A fourth bedroom is located in the basement and has a large walk in closet. There is a separate laundry room, storage/work room and a full 3pc bath. The home has an EE furnace, central air and natural gas hot water heater. The back yard of the home is fully fenced with a large patio space, mature grass and even an apple tree. The single detached garage is accessed from the back lane and is extra long for storage and workspace. One of the best deals in Shaunavon today, in an amazing neighborhood. (id:62517)
Access Real Estate Inc.
238 Froese Crescent
Warman, Saskatchewan
Features & Amenities: -1270 sq ft Duplex with Single Attached Garage -3 Bedrooms and 3 Bathroom -Single Garden Door off Dining Room -Kitchen with Island (Extended Ledge) -Soft Close Cabinetry Throughout -LED Light Bulbs Throughout -High Efficiency Furnace and Power Vented Hot Water Heater -HRV Unit -10 Year Saskatchewan New Home Warranty -GST and PST included in purchase price. GST and PST rebate back to builder. (id:62517)
Boyes Group Realty Inc.
410 Eldorado Street
Warman, Saskatchewan
Features & Amenities: -1050 sq. ft Two Storey -3 Bedrooms and 1 1/2 Bathroom -Kitchen with pantry and Island -Soft Close Cabinetry Throughout -LED Light Bulbs Throughout -High-Efficiency Furnace and Power Vented Hot Water Heater -HRV Unit -10 Year Saskatchewan New Home Warranty -GST and PST included in purchase price. GST and PST rebate back to builder. -Front Landscape and walkway is included. (id:62517)
Boyes Group Realty Inc.
240 Froese Crescent
Warman, Saskatchewan
Features & Amenities: -1270 sq ft Duplex with Single Attached Garage -3 Bedrooms and 3 Bathroom -Single Garden Door off Dining Room -Kitchen with Island (Extended Ledge) -Soft Close Cabinetry Throughout -LED Light Bulbs Throughout -High Efficiency Furnace and Power Vented Hot Water Heater -HRV Unit -10 Year Saskatchewan New Home Warranty -GST and PST included in purchase price. GST and PST rebate back to builder. (id:62517)
Boyes Group Realty Inc.
