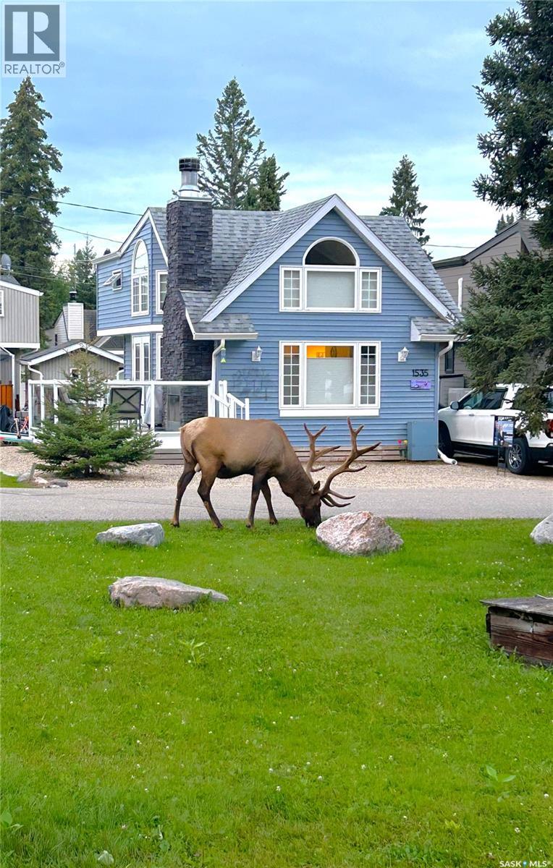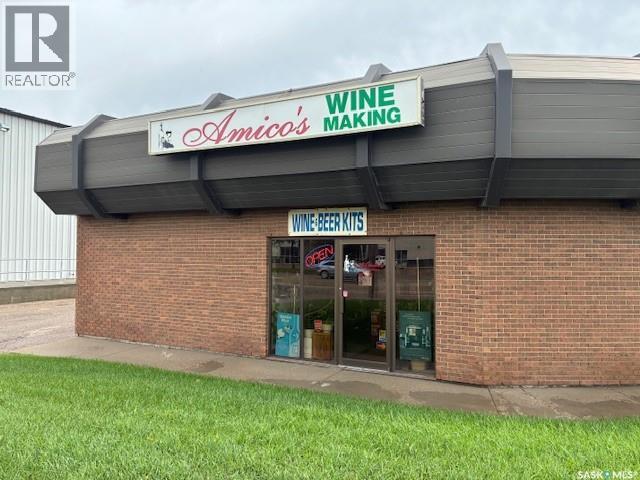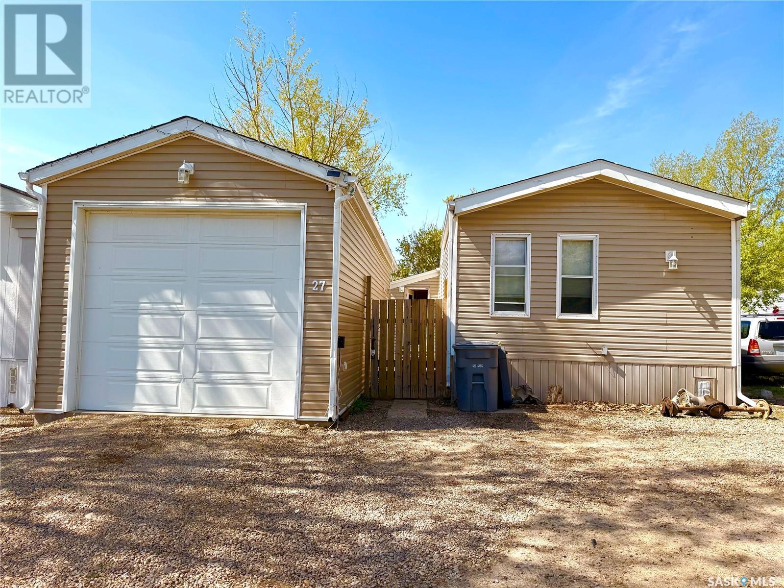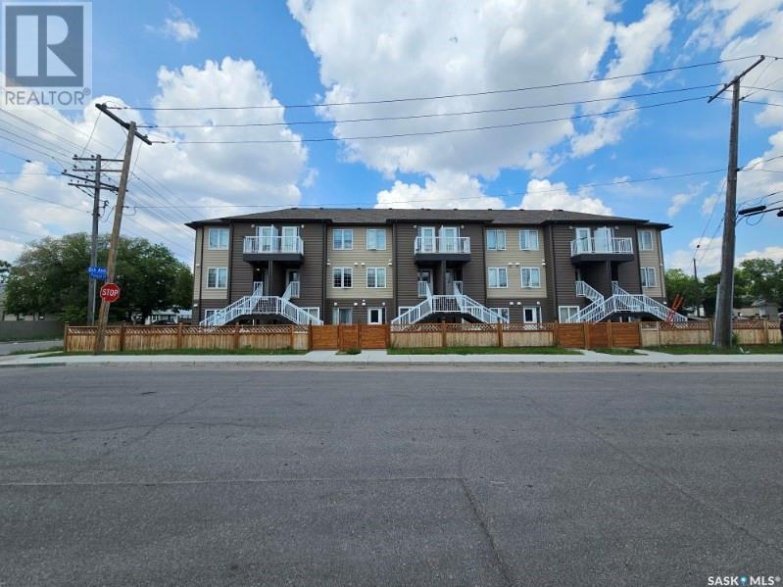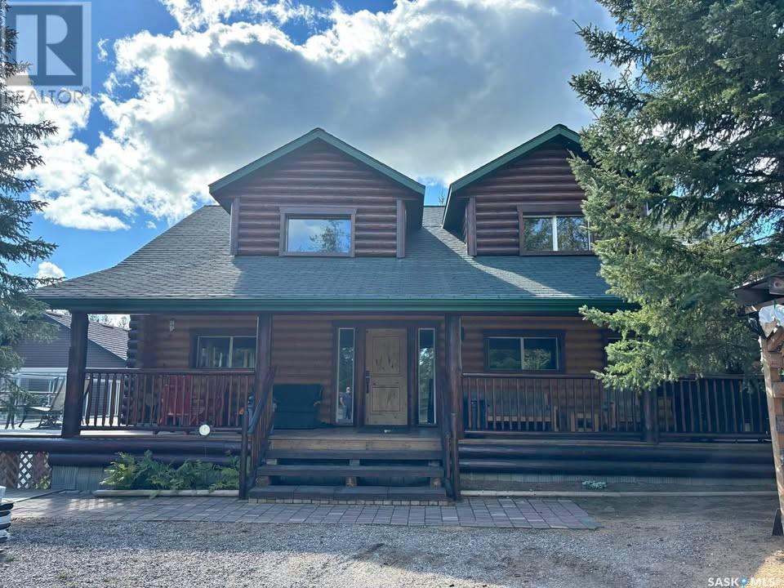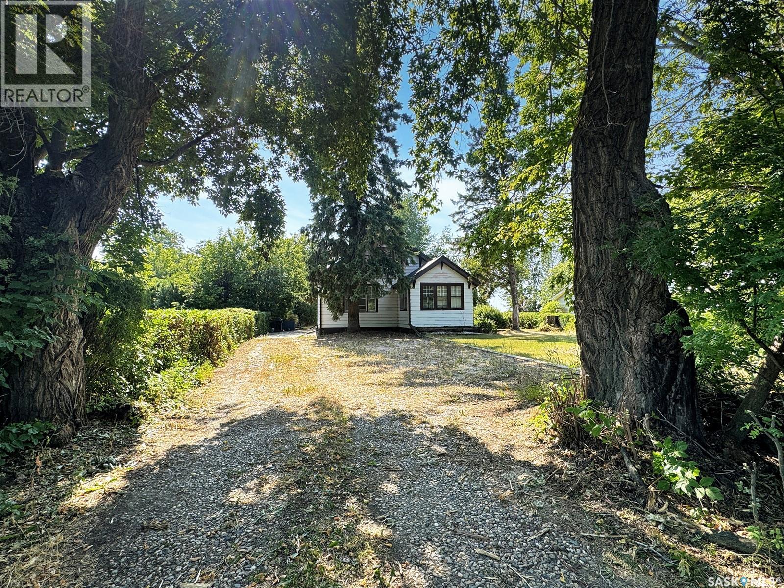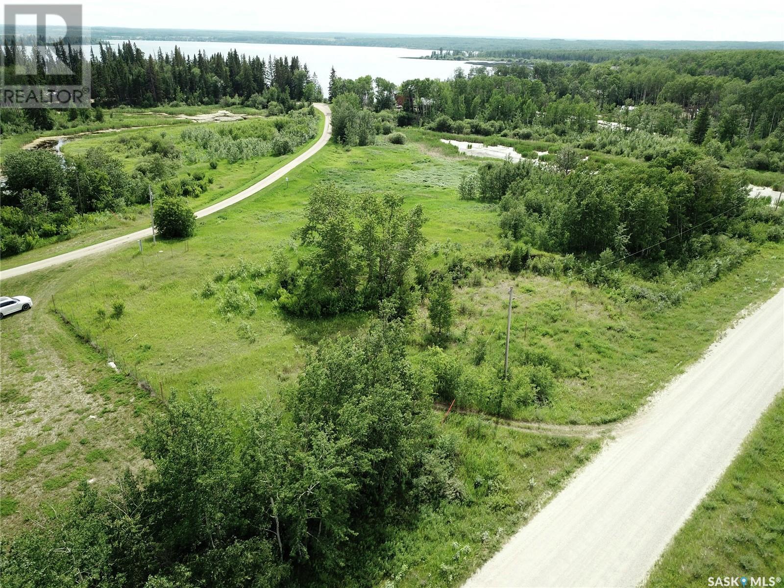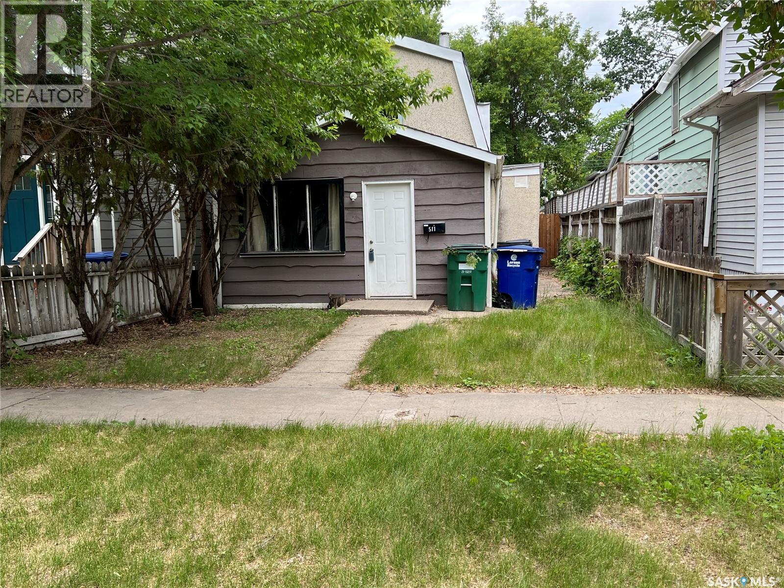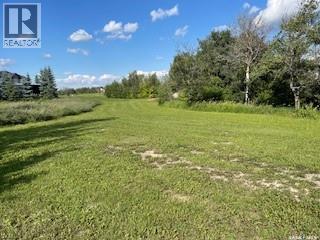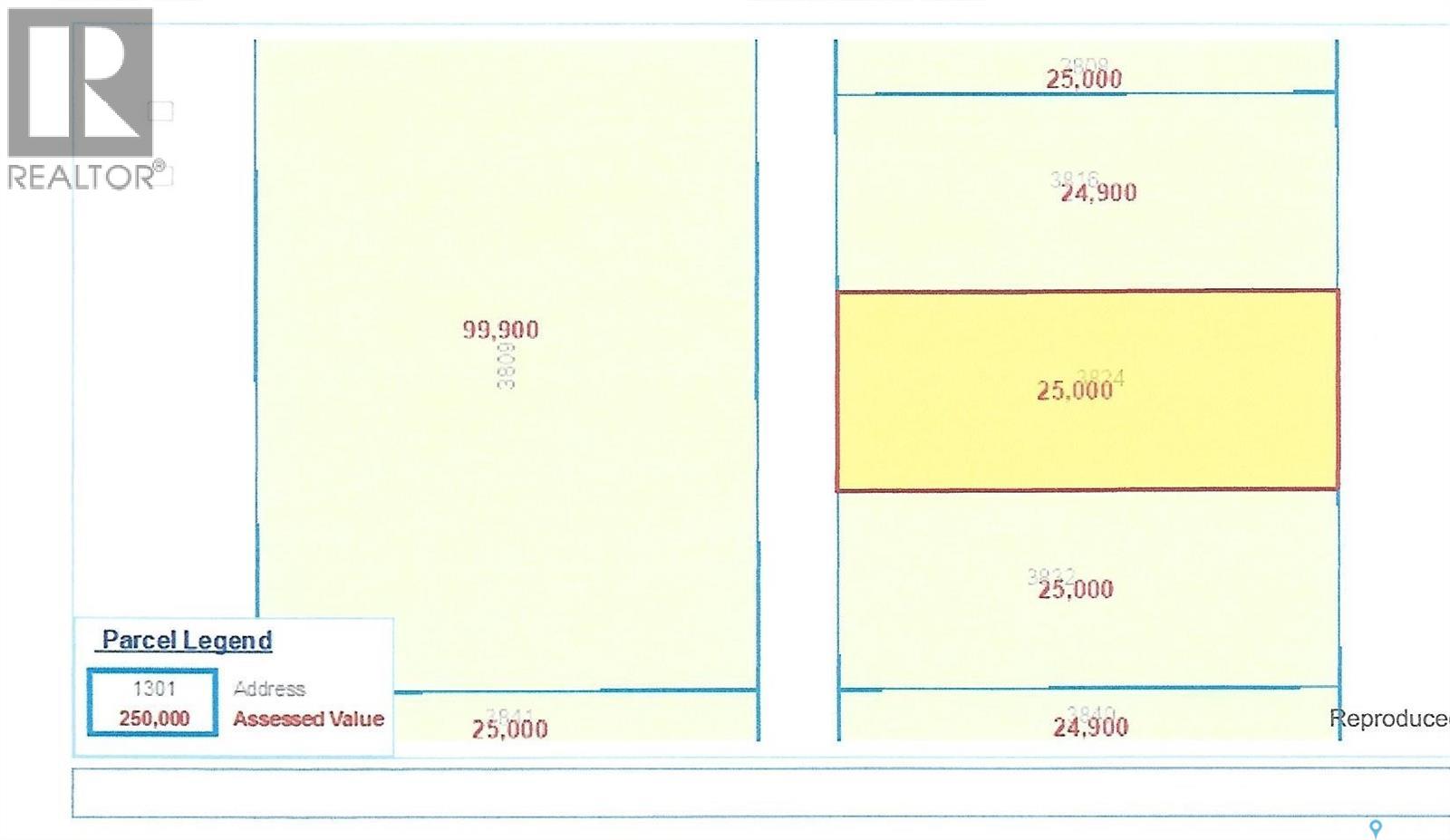Lorri Walters – Saskatoon REALTOR®
- Call or Text: (306) 221-3075
- Email: lorri@royallepage.ca
Description
Details
- Price:
- Type:
- Exterior:
- Garages:
- Bathrooms:
- Basement:
- Year Built:
- Style:
- Roof:
- Bedrooms:
- Frontage:
- Sq. Footage:
Pelican 40ft Lot
Prince Albert National Park, Saskatchewan
Beautiful move-in ready 2 storey 2-bedroom cabin located on the most sought-after bird streets Pelican! This open concept layout boasts a beautiful layout with French style doors leading to a spacious deck with an outside wood burning fireplace. Washer and dryer are located inside along with a quant reading/office nook, full bathroom with tub upstairs and a spacious loft that could be used as a third bedroom. The “doghouse” is a full second bathroom to meet all your family needs. This cabin comes fully furnished and ready to sit back and relax into lake life living. This cabin is a short walk to the beach, playground, shopping, groceries, tennis courts and mini golf and more! (id:62517)
Boyes Group Realty Inc.
216 2750 Faithfull Avenue
Saskatoon, Saskatchewan
Amico's Wine Making retail store serving Saskatoon for over 25 years is a great business opportunity looking for a new owner. This store offers wine kits, beer and liqueur kits and supplies. Amico's sets them selves apart from the other stores in that they also import fresh grape juice and grapes that they store in a onsite 10' x 17' walk in cooler. The large space with an attractive lease rate could be expanded to accommodate U-brew services. The high traffic location, customer loyalty, ample parking, supplier contacts like Vineco and many others will make this business a success. Call your Realtor® today! (id:62517)
Century 21 Fusion
27 Prairie Sun Court
Swift Current, Saskatchewan
Tired of renting and ready to invest in your future? This mobile home presents a solid opportunity to start building equity. With 1440 sq/ft of living space, this home features a motivated seller and offers a QUICK possession, making it a suitable choice for first-time buyers or families. Inside, you'll find a spacious open concept kitchen, dining, and living room area, ideal for entertaining or family gatherings. The kitchen includes a newer stainless steel fridge, enhancing the overall appeal. The layout also includes 2 bedrooms and 2 baths, along with a sizable addition that can serve as a third bedroom or family room. One of the standout features of this property is the garage (2015). Measuring 13 x 32, it’s perfect for the handyman or car enthusiast. The garage is fully insulated, with plywood walls and an attic, and includes an electric heater for year-round comfort. It’s an excellent space for working on projects or storing your vehicles. The large covered sun porch provides a nice spot to enjoy your morning coffee or entertain guests. The fully fenced yard offers ample space for kids and pets to play, and you can unwind in the evenings around the firepit. Additional updates include vinyl siding, insulated skirting, eaves troughs, fascia, and some vinyl plank flooring. A BRAND NEW furnace was installed in January 2025, and a window air conditioner is also included. Fresh paint to Primary bedroom, bath and living room June 2025. Lot rent of $468/month covers sewer, water, garbage, and snow removal, making this an affordable option for those looking to move away from renting. (id:62517)
Exp Realty
Cox Acreage
Fertile Belt Rm No. 183, Saskatchewan
Cox Acreage, a mere 4.5 miles North of Esterhazy, with 10 acres and a 2 bedroom, 2 bathroom home. An affordable option to get into the acreage lifestyle. Updated propane furnace, water heater, septic tank, 3000 gallon fiberglass water tank and main power service. The sunroom is an additional area that could be insulated and incorporated into the home's square footage. There is an open flow between the dining room, kitchen with pantry, living room and den area. The den area could be built into a nursery or third bedroom. The kitchen features oak cabinetry, an island, a pantry and stainless steel fridge, built in dishwasher and smooth top range. The main level bedroom features a full wall of closets and is right beside the 3 piece bathroom with shower. The second, full bathroom houses the laundry room with washer and dryer, water heater, bathtub with shower, toilet and vanity. The second level is a loft style bedroom with loads of closet space and dormer window. There is a well on property that is plumbed to the house, but requires repair, dugout on edge of property. Older machine shed that would require repairs and a shed add to the storage possibilities. (id:62517)
Living Skies Realty Ltd.
1175 Pasqua Street
Regina, Saskatchewan
Multi family building for sale. 19 suite apartment building built in 2018 with multiple features. The building consists of 16 two bedroom units and 3 bachelor suites. All units are "walk up" style. The bachelor suites are on the main floor and all main floor units are 1 level. The 2 story units are on the second and third floors which have open concept main floors and 2 good sized bedrooms (one with a balcony) All units have fridge/stove/washer/dryer/built-in dishwasher, microwave and storage. (id:62517)
Exp Realty
114 Grace Court Little Bear Lake
Northern Admin District, Saskatchewan
Charming Year-Round Retreat with Suite at Little Bear Lake Located on a quiet cul-de-sac and backing onto government land, this 1,974 sq ft home with a 900 sq ft walkout basement suite offers the perfect combination of relaxation, recreation, and income potential. Ideal for year-round living or vacation use, the self-contained lower suite is perfect for short-term rentals during peak summer and winter seasons. The property includes a 25' x 25' leased storage lot with two sheds (application and fee required), ideal for ATVs, sleds, and gear. The home features a spacious open-concept layout with a bright living room, dining area, and a large kitchen with island and gas stove. A full eastern wall of windows provides peaceful backyard views and natural light. The main level also includes a bedroom with two double beds and a 3-piece bathroom. Upstairs, the primary retreat boasts a 5-piece ensuite, walk-in closet, and loft-style views over the main floor and yard. The walkout basement suite includes its own kitchen, laundry, two large bedrooms, and space to sleep up to eight—perfect for guests or renters. Additional / other features include : in-floor heating, a wood-burning stove, a newer boiler system, reverse osmosis, a 24 ft sand point well, an 11' x 40' attached garage, extra parking near the walkout, durable log-and-stone siding, 280 gal water holding tank hooked up to a sand point well, 1000 gal septic holding tank, 3 storage sheds in back yard, additional off site storage lot ( needs to be applied for and is a small fee associated with it) - Owner is willing to leave property fully furnished except for his personal belongings and antiques. Little Bear Lake is one of the few Saskatchewan spots where you can ride your ATV directly from your property to the trails. Properties here are rarely available—this is a rare chance to own in a sought-after location.-- (id:62517)
Coldwell Banker Signature
210 2nd Avenue W
Nokomis, Saskatchewan
Every once in a while, you come across a property that has good bones and requires some TLC, she needs some work done; on a double lot, has three bedrooms and two bathrooms, with a double detached garage. The property is available immediately. One hour and 45 minutes to Saskatoon and has a Co-op Gas bar/Agro Centre, Full Serve, Animal Health, Diesel, Feed, Hardware, Lumber, Gas - Regular with the food store and Restaurant(s). Come check this property out today. (id:62517)
Royal LePage Varsity
9 Main Street
Meota Rm No.468, Saskatchewan
Step into the timeless charm of this early 1900s 1 1/2 story character home located in the Hamlet of Prince, SK. This home sits on a remarkable 50x500 ft lot in a quiet, affordable community just minutes from the lake and only 15 minutes from the Battlefords. Rich in character and warmth, this well-loved home welcomes you with a formal living room that opens through French doors into a bright and inviting sunroom, offering peaceful 180-degree views through large, wraparound windows. The spacious dining area sits just off the kitchen and living room, creating a perfect space for gatherings and everyday living. The main floor includes a comfortable bedroom with an entire wall of built-in storage, while the second level offers two more cozy bedrooms, ideal for family or guests. The partially finished basement adds versatility with generous storage, a laundry area, and a 3-piece bathroom. Step outside into a beautifully matured yard filled with towering trees that offer privacy, shade, and endless possibilities for outdoor enjoyment. Water is hauled to the property and stored in a holding tank, and a septic system is in place. This property blends classic charm, space, and a great location—making it a rare opportunity you won’t want to miss. (id:62517)
Dream Realty Sk
Lot 1 - Misty Grove On Big Shell Lake
Big Shell, Saskatchewan
Escape to the serenity of Big Shell Lake with this 1.19-acre lot in the laid-back Misty Grove development. Situated just a short easy walk from the lake, this property offers easy access to the water for launching your boat, with potential for adding a private dock via the nearby municipal reserve. The area is known for excellent well water availability and both power and natural gas are conveniently located along the grid road for future hookup. With no direct neighbours—bordered by a field to the north and an environmental reserve to the west—you’ll enjoy peaceful privacy and stunning views. The natural slope of the lot provides ideal walkout basement potential, making this a fantastic opportunity to build your dream home, cabin or a multi-family getaway in this beautiful lakeside community. There is no building time restriction and for RM of Spiritwood's building bylaws, you can access them directly from their website. Reach out for more information or to take a look! (id:62517)
RE/MAX North Country
511 J Avenue S
Saskatoon, Saskatchewan
Opportunity knocks in Riversdale! This 3-bedroom, 2-bathroom home is looking for a new owner ready to roll up their sleeves and unlock its full potential. The bedroom on the main floor, was previously set up as a laundry room, offering flexibility to suit your needs. You’ll appreciate the single garage, fully fenced yard, storage shed, and small deck—perfect for enjoying the outdoors. Upstairs, you’ll find a full bathroom with tub, vanity, and toilet, while the main floor features a handy 2-piece bath tucked under the stairs. The basement is ideal for utilities and a bit of extra storage. The kitchen is due for some updates, but newer cabinets are on site, ready to be installed. The current owner has already added newer flooring in the dining and living rooms, along with several PVC windows for improved efficiency. With newer homes on the block—including one right next door—you’re in good company. Located close to all the shops, restaurants, and amenities Riversdale has to offer, this is your chance to build sweat equity and create a space you’ll love. Call today to book your showing! (id:62517)
Realty Executives Saskatoon
86 Meadow Ridge Drive
Corman Park Rm No. 344, Saskatchewan
Located just minutes away from the South Costco in Meadow Ridge Estate, this 1.63 acre fully serviced lot is ready for you to for you to build your dream home. No gravel, paved all the way to the entrance of your lot! This development is filling up quickly with only a few lots remaining. Choose your owner builder. Priced aggressively at $299,900 (id:62517)
Realty Executives Saskatoon
3824 Ellice Street
Regina, Saskatchewan
Two 25' x 125' undeveloped residential lots in Devonia Park or Phase IV of West Harbour Landing. Devonia Park is a quarter section of land originally subdivided into 1,400 lots in 1912. Investment opportunity only at this time with potential to build on in the future. Brokerage sign at the corner of Campbell Street and Parliament Avenue. GST may be applicable on the sale price. More information in the 'West Harbour Landing Neighborhood Planning Report'. There will be other costs once the land is developed. (id:62517)
Global Direct Realty Inc.
