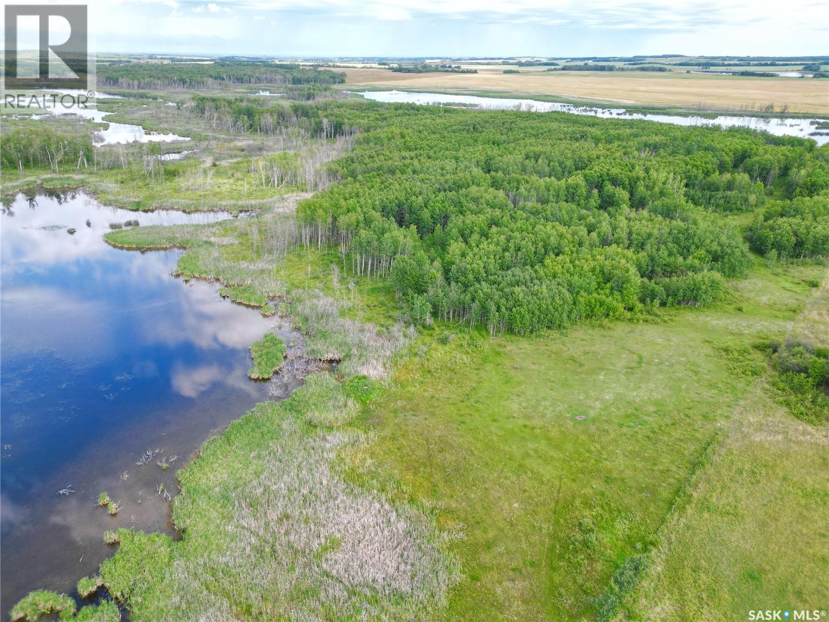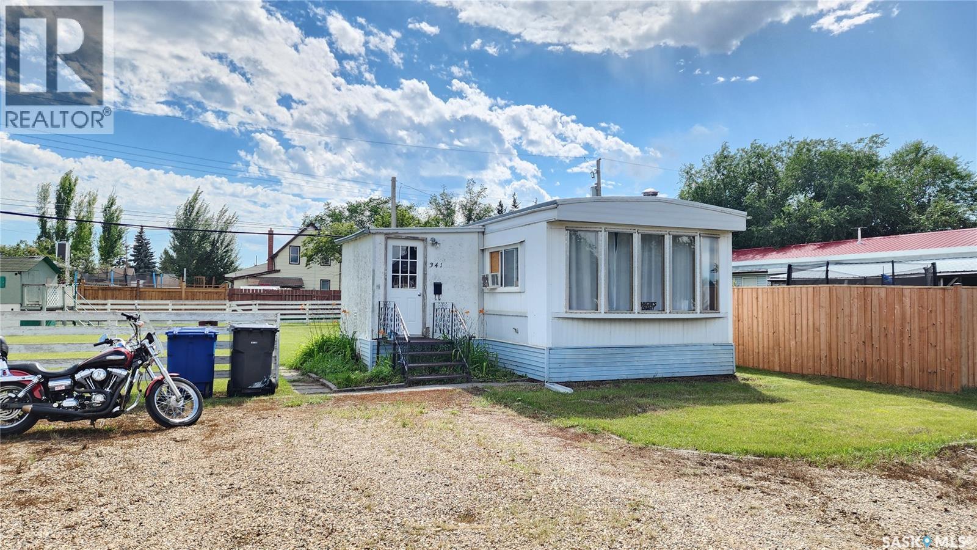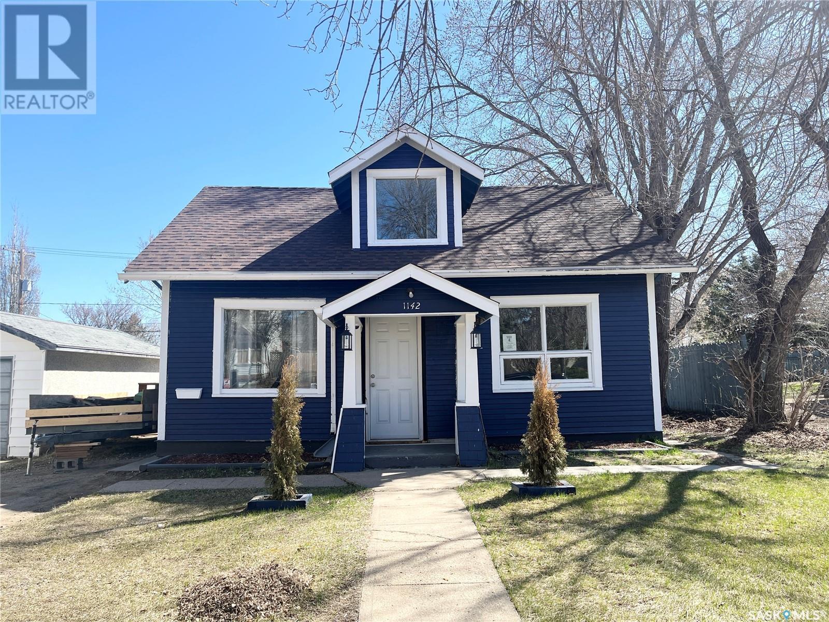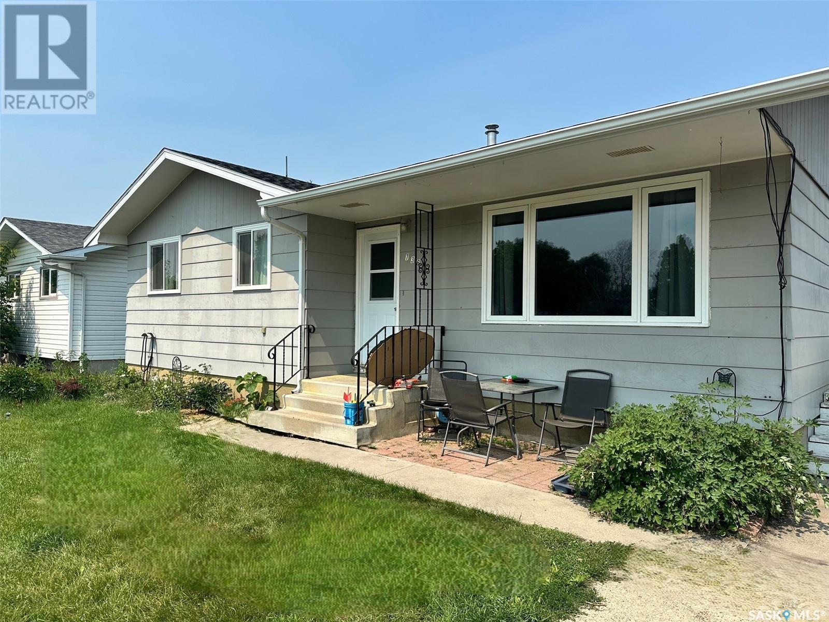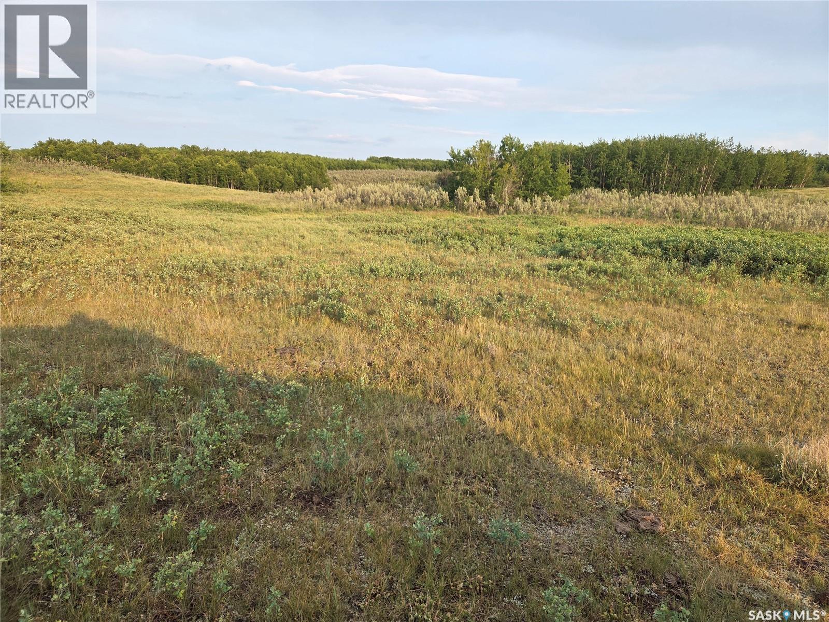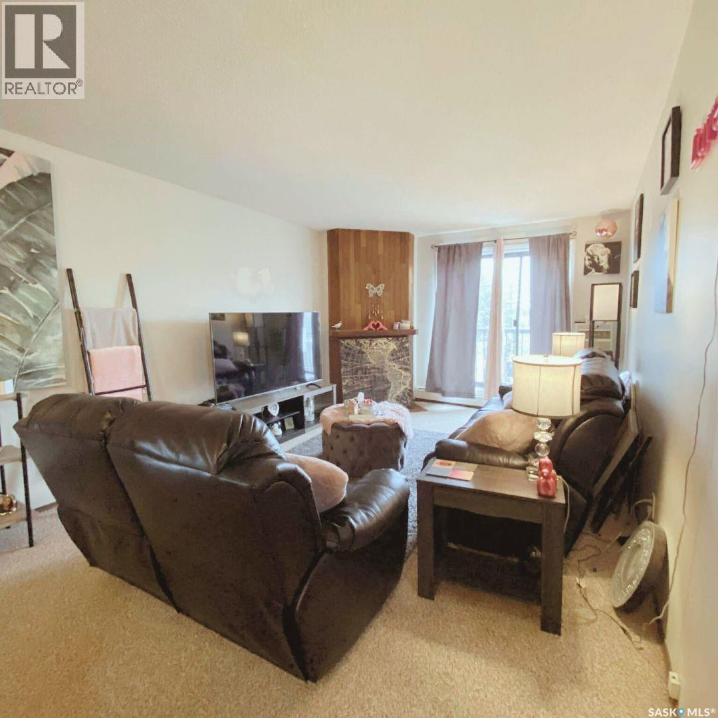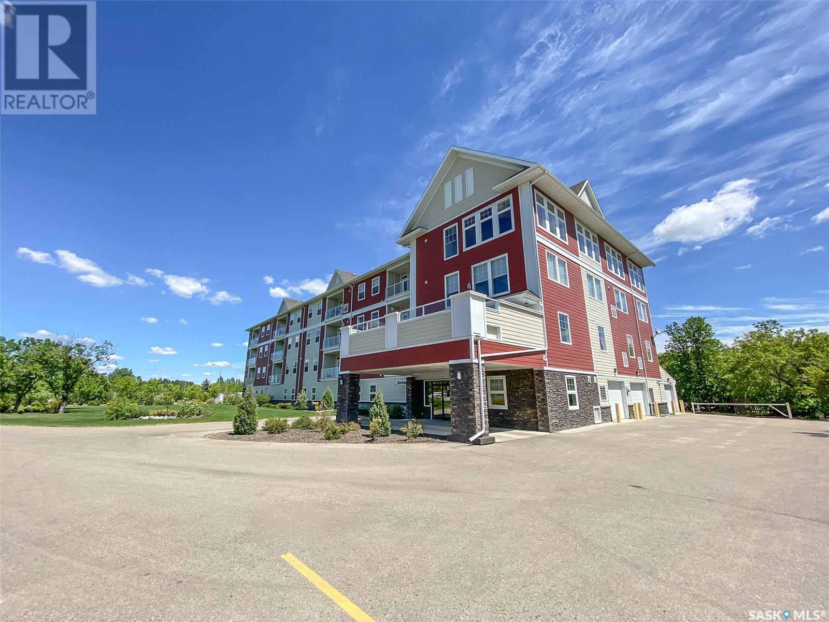Lorri Walters – Saskatoon REALTOR®
- Call or Text: (306) 221-3075
- Email: lorri@royallepage.ca
Description
Details
- Price:
- Type:
- Exterior:
- Garages:
- Bathrooms:
- Basement:
- Year Built:
- Style:
- Roof:
- Bedrooms:
- Frontage:
- Sq. Footage:
416 1220 Blackfoot Drive
Regina, Saskatchewan
Welcome to The Bellagio – Luxury Condo Living Beside Wascana Park Nestled in one of Regina’s most desirable locations, The Bellagio offers premium condo living just steps from scenic Wascana Park. This stunning 4th-floor, end-unit condo boasts southeast exposure, filling the space with an abundance of natural light and offering peaceful, tree-lined views. Ideal for professionals, downsizers, or anyone wanting to be close to downtown, the University of Regina, and the vibrant amenities of the city, this 2-bedroom, 2-bathroom suite checks all the boxes. The open-concept layout is perfect for entertaining, featuring a stylish kitchen with a large island, sleek quartz countertops, and plenty of cabinetry. The spacious living and dining areas flow seamlessly, creating a bright and inviting atmosphere. The primary bedroom offers a private retreat with a walk-in closet and a 3-piece ensuite, while the second bedroom is perfect for guests, a home office, or hobby space. Enjoy the convenience of in-suite laundry and the comfort of central air conditioning. Step out onto your private balcony and start your morning with a cup of coffee, soaking in the sunshine and serenity of this beautiful setting. As a resident of The Bellagio, you’ll also enjoy access to a well-equipped fitness centre and a social lounge. One underground heated parking stall is included, and the building is pet-friendly (with some restrictions). Directly adjacent to Wascana Park, you’ll be surrounded by over 2,300 acres of green space, walking and biking trails, lakes, and picnic areas — perfect for an active and nature-loving lifestyle. Don’t miss the opportunity to own a piece of luxury in an unbeatable location. (id:62517)
RE/MAX Crown Real Estate
401 3rd Avenue E
Meadow Lake, Saskatchewan
This commercial building has great character and has lots of potential for your next business adventure! The building is 2982sf and is open for your development. In the past it has operated as an antique store, flower shop, coffee shop, and retail store. Convenient parking options on the north side of the building as well as ample street parking in the front. The lot measures 72ft x 124ft/148ft. Basement has concrete walls and is used for storage/utility area. This is a great opportunity for anyone looking for their own commercial space or someone looking for a great commercial revenue property. (id:62517)
Meadow North Realty Ltd.
11 Ash Crescent
Moose Mountain Provincial Park, Saskatchewan
Welcome to 11 Ash Crescent – Year-Round Living in Moose Mountain Provincial Park! Discover the perfect year-round cottage or home in the heart of beautiful Moose Mountain Provincial Park. Situated on a spacious 80' x 105' corner lot, this property offers plenty of room to relax and enjoy nature just steps from walking trails, the ball park, and the lake. Built in 2017, this 1200 sq. ft. 2-bedroom, 2-bath modular home is thoughtfully placed on a solid steel pile foundation. It’s fully equipped for year-round comfort with a 1,000-gallon concrete cistern (insulated and heat-taped lines) and 1,000-gallon septic system. Inside, the open-concept layout features a bright island kitchen with skylights (complete with blinds), and a den off the living room that can easily serve as a third bedroom. Garden doors from the dining area lead to a sunny, south-facing covered deck with a natural gas BBQ hookup—perfect for entertaining. Outside, enjoy ample parking space, a 24' x 11' garage storage unit, and a handy tarp shed. Key Features: • Steel pile foundation (2017) • 2 bedrooms + den (optional 3rd bedroom) • 2 full bathrooms • Island kitchen with skylights • Covered south-facing deck with nat gas BBQ hookup • Large yard with tons of parking • Garage storage unit + tarp shed • Close to trails, park, and lake Whether you’re looking for a peaceful getaway or a full-time residence, 11 Ash delivers comfort, convenience, and a fantastic location. Contact Realtor to schedule a viewing or more info. (id:62517)
Performance Realty
Anderson Quarter Rm Of Medstead
Medstead Rm No.497, Saskatchewan
NW-19-50-13-W3 RM of Medstead. This quarter is a perfect hunting/recreational quarter with water, bush and located in a natural landscape for many birds and big game hunting. 14 acres of native grass the balance is bush and water. Assessment is $60,000, taxes 300.00. Call for additional information. (id:62517)
RE/MAX North Country
341 30th Street W
Battleford, Saskatchewan
Affordable and inviting, this mobile home is situated on its own titled lot in a great location, giving you the benefit of home ownership without lot rental fees. Offering 2 comfortable bedrooms and 1 full bathroom, the home features an open-concept kitchen, dining, and living area, perfect for both relaxing and entertaining. A good-sized porch, recently renovated, provides excellent extra storage space. The beautifully manicured yard is complemented by a storage shed in the back, while updates include newer windows, a new power pole installed in 2024, and a metal roof that was recently professionally examined for leaks and fully resealed. This property is move-in ready and ideal for downsizing, investing, or entering the market for the first time. (id:62517)
Exp Realty
1142 106th Street
North Battleford, Saskatchewan
Looking for a 3 bedroom 2 bathroom home with extensive renovations? This house has been renovated top to bottom, including newer furnace, water heater and electrical upgrade. New paint throughout, flooring, new kitchen renovation, new deck and a some newer fence making this home turn key and ready to move on in. There is also a large 21 x 24 shed that can be converted back to a garage if the buyer wishes for extra parking and storage in the back. With over 600 square feet of living space on the main floor which includes the living room, kitchen, 4 piece bath plus 2 bedrooms. Upstairs is additional living space that includes, a bonus room, bedroom and a 2 piece bath, making this home the perfect home for a first time buyer. Call today to schedule your viewing so you don't miss out! (id:62517)
Dream Realty Sk
736 Hudson Crescent
Hudson Bay, Saskatchewan
Welcome to 736 Hudson Cresent. This home has 3 bedrooms/3 bathrooms. New fllooring and paint the last 2 years. Included in the sale are the materials to complete basement and ensuite bathroom updates. Lower level has large family room and separate office. 3 piece bathroom in the basement. In the laundry room is a nice little work shop with great lighting! Outside the concrete drive is from street to the garage. Garage has new shingles, and doors. Plenty of shelving to keep things organized. Small garden space as well. Call or text today to setup your appointment to view. Seller will consider offers. (id:62517)
Century 21 Proven Realty
115 Main Street
Limerick, Saskatchewan
Located in the Village of Limerick in a great location on Main Street. Come have a look at this turn-key business in the heart of Southern Saskatchewan! This Historic building has been consistently maintained and is ready for the next owners to grab the keys and start enjoying! The Restaurant is licenced for 100 patrons inside and has a special events room with patio access that can be reserved for special occasions. Patio is licensed for 49 people. The patio is also dog friendly. The full kitchen comes completely equipped with everything you need to start cooking. There is also buffet serving tables included in the special occasion room. Famous for its home cooked meals and tasty wings, people come from all around to enjoy the great food and friendly atmosphere! Currently fully supporting 3 VLT’s that have added a strong income to the bottom line. (Buyer’s will have to apply and qualify through Sask Liquor and Gaming). The liquor license includes an off-sale license, and the Restaurant is approved for family dining until 12:00 am daily. The Hotel features 10 regular rooms plus 2 executive rooms. There are also owner accommodations on both levels, so you have your choice on where you want to lay your head. There is an attached garage for vehicle parking as well as lots of extra shortage areas for all the business and personal needs. A very private patio is fully licensed as well to provide a perfect outdoor experience. Financial information will be provided to qualified buyers. All measurements are obtained from SAMA and will need to be verified by interested parties. (id:62517)
Century 21 Insight Realty Ltd.
101 335 Kingsmere Boulevard
Saskatoon, Saskatchewan
South-facing, main-floor condo is in the sought-after neighbourhood of Lakeview. Main floor make it ideal for anyone wanting to avoid stairs. Walk-in and your living room is large and open to view the living room while a fire place sits in the corner to add a nice look to your entertaining room. New flooring put in whole home with large tiles in the kitchen, and bathrooms. The glass double doors open onto a roomy patio with a great storage unit. The spacious primary bedroom with a walk-in closet and 2-pc ensuite. The airy secondary bedroom is ready to accommodate your guests and the third bedroom makes for a great office. This unit has plenty of storage space, and pets are welcomed with some restrictions. Contact your local Saskatoon REALTOR® for more information! (id:62517)
Boyes Group Realty Inc.
Marln Road Ranch
Parkdale Rm No. 498, Saskatchewan
4 full quarters of native grass pasture in one block with several natural water bodies. Fully fenced and includes extra income from small sand and gravel deposits. (id:62517)
Royal LePage Saskatoon Real Estate
407d 802 Kingsmere Boulevard
Saskatoon, Saskatchewan
Welcome to 407D – 802 Kingsmere Blvd., a bright and functional 2-bedroom, 1-bath condo located in the heart of Lakeview. This top-floor unit offers a spacious living room with patio doors leading to a private balcony — perfect for morning coffee or evening relaxation. The well-appointed kitchen includes ample cabinetry and a convenient dining area. Both bedrooms are generously sized, and the full bath is clean and functional. In-suite laundry/storage adds convenience, and one electrified surface parking stall is included. Excellent location within walking distance to Lakeview Square, bus stops, schools, and parks, with quick access to 8th Street and Circle Drive. Ideal for first-time buyers, students, or investors. Subject to tenant’s rights — possession available no sooner than one full rental month after offer acceptance. (id:62517)
Realty One Group Dynamic
408 912 Otterloo Street
Indian Head, Saskatchewan
Live in Luxury and Convenience - All-Inclusive Condo in Indian Head! This condo has 2 bedrooms plus a den, and includes all utilities (except telephone and internet), satellite TV and building wide soft water in the condo fees. You will love the open concept living space with large windows and stunning views, the balcony with natural gas BBQ hookup, in-suite laundry, heating/cooling systems, and the designated storage space on the same floor. You will also have a heated and secure ground level indoor parking stall. As a resident of this 24-unit condo complex, you will have access to many amenities, such as a fitness room, outdoor hot tub and deck, professionally landscaped grounds, a huge lounge/sun room, a large entertainment room with full kitchens, pool table, shuffle board, and home theatre area, and a convenient guest suite available. You will also enjoy the fantastic gathering spaces for residents and their guests. This condo is only a 5-minute walk to all downtown conveniences in the beautiful prairie town of Indian Head. Available for immediate possession. Photos are of the show suite which has the same finishes as this unit. NO GST ON THIS UNIT. (id:62517)
Indian Head Realty Corp.



