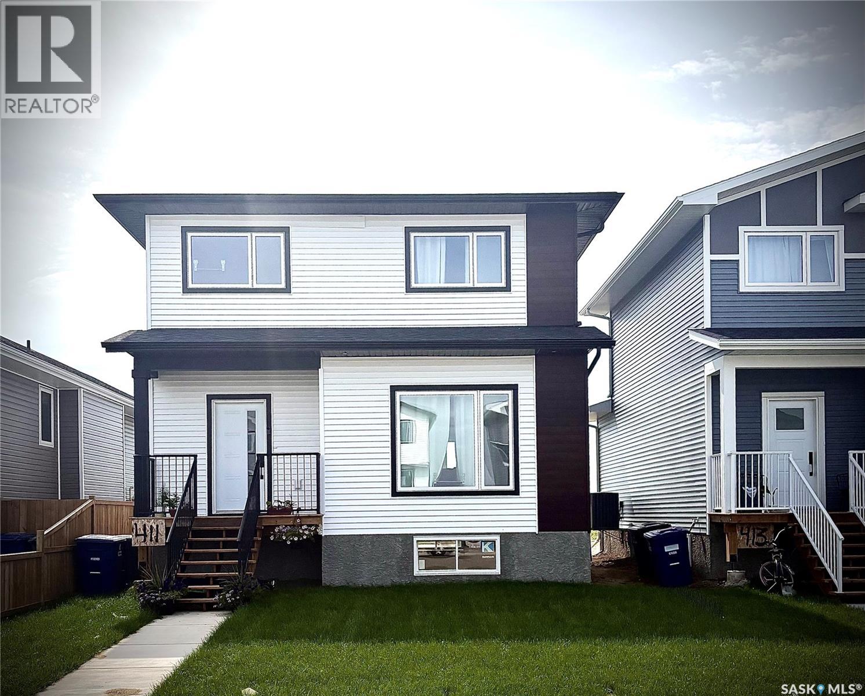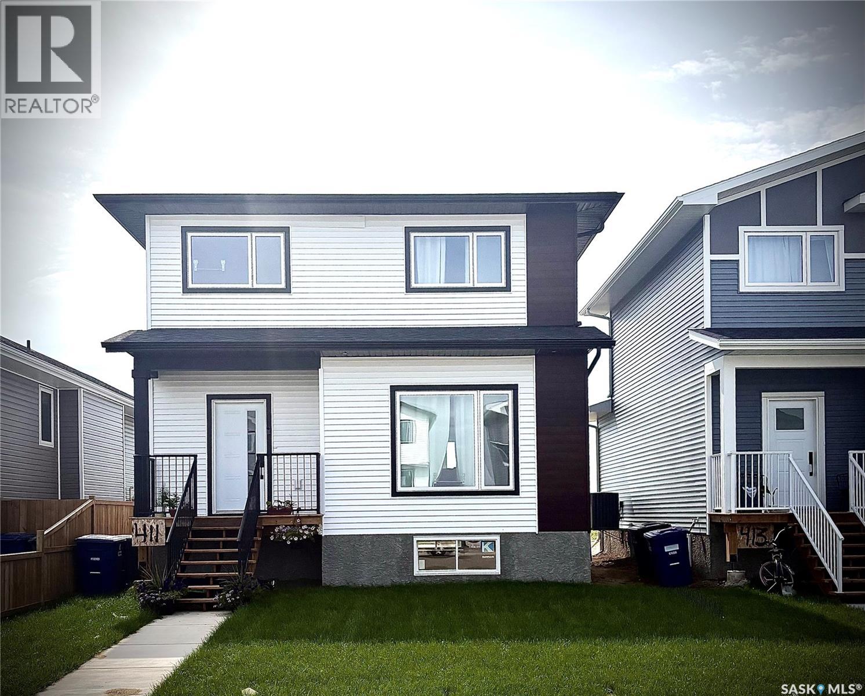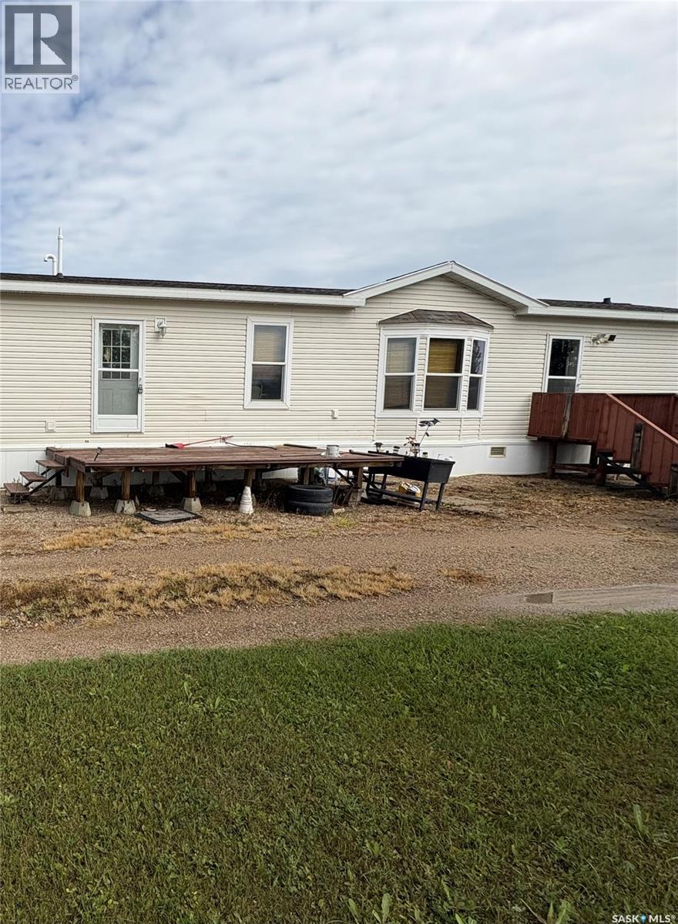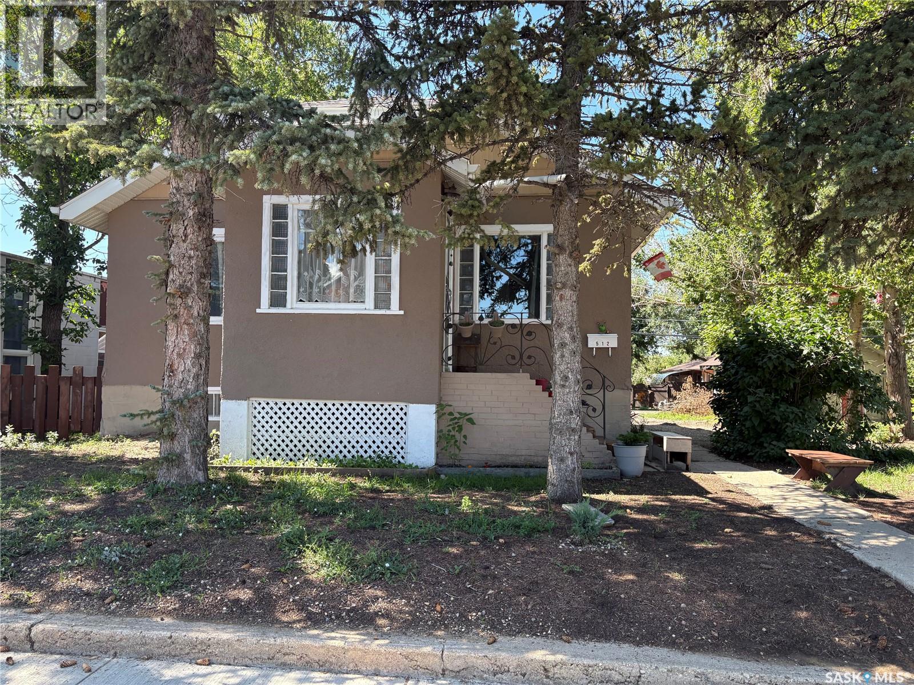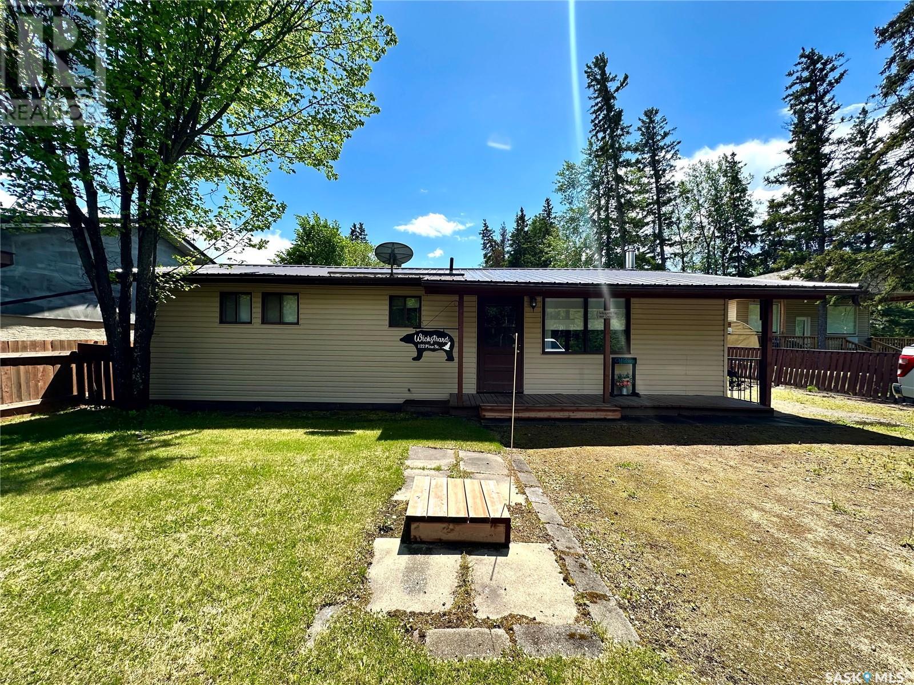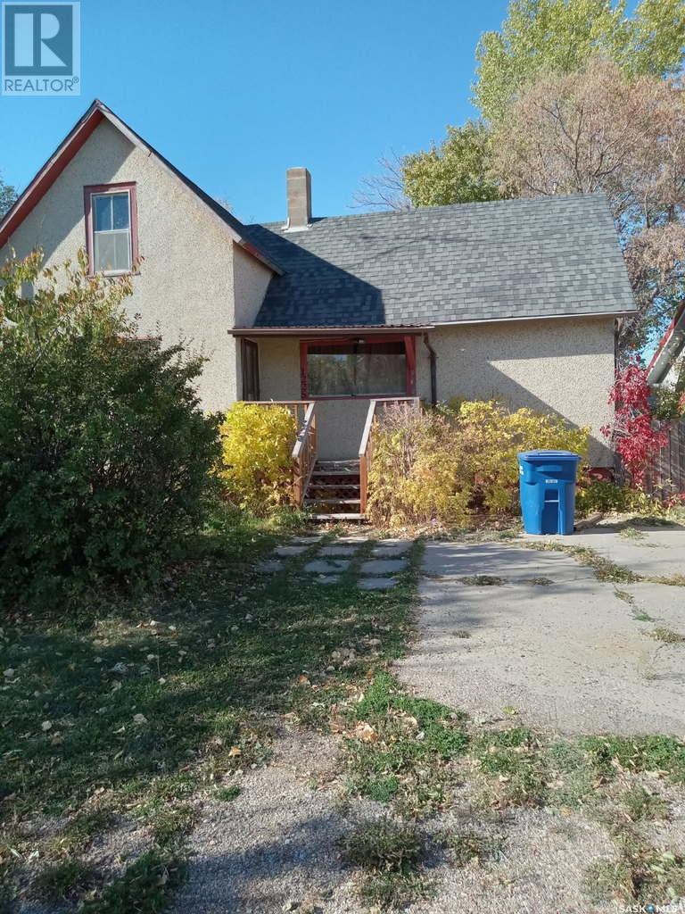Lorri Walters – Saskatoon REALTOR®
- Call or Text: (306) 221-3075
- Email: lorri@royallepage.ca
Description
Details
- Price:
- Type:
- Exterior:
- Garages:
- Bathrooms:
- Basement:
- Year Built:
- Style:
- Roof:
- Bedrooms:
- Frontage:
- Sq. Footage:
423 Eldorado Street
Warman, Saskatchewan
UNDER CONSTRUCTION - Built by Executive Home Builders with great attention to detail and higher than standard finishes. Get in when you can still choose finishes and colours! The main floor is open concept living room and dining room with 9’ ceilings, powder room and a stunning kitchen with quality maple cabinets/quartz countertops and offers an island with additional seating. Great for entertaining! Durable luxury vinyl plank flooring throughout the main. Leading out to your large backyard you will be impressed with the size and functionality of the mudroom including space for a stand up freezer. The second floor has 3 nice sized bedrooms with the primary offering a large walk-in closet plus 3 piece ensuite. A full 4 piece bathroom and laundry room complete the second floor. The basement is open for development and can be finished by the builder. Great location in Warman with a new daycare being built nearby and one of the easiest and quickest commutes to Saskatoon. Pictures are from a previous build with the same layout and same high quality finishes. Estimated completion is February 2026. (id:62517)
Exp Realty
Century 21 Fusion
429 Eldorado Street
Warman, Saskatchewan
Mortgage helper - UNDER CONSTRUCTION. Built by Executive Home Builders with great attention to detail and higher than standard finishes plus a potential legal 2 bedroom basement suite. Get in when you can still choose finishes and colours! The main floor is open concept living room and dining room with 9’ ceilings, powder room and a stunning kitchen with quality maple cabinets/quartz counters and offers an island with additional seating. Great for entertaining! Durable luxury vinyl plank flooring throughout the main. Leading out to your large backyard you will be impressed with the size and functionality of the mudroom including space for a stand up freezer. The second floor has 3 nice sized bedrooms with the primary offering a large walk-in closet plus 3 piece ensuite. A full 4 piece bathroom and laundry room complete the second floor. The basement has the potential for a 2 bedroom legal basement suite with separate side door entrance. Great location in Warman with a new daycare being built nearby and one of the easiest and quickest commutes to Saskatoon. Pictures are from a previous build with the same layout and quality finishes. Estimated completion is February 2026. (id:62517)
Exp Realty
101 Montreal Street
Melville, Saskatchewan
Don’t miss this affordable and charming home! Built in 2012, this well-maintained mobile home offers 3 bedrooms, 2 bathrooms, and a bright, welcoming layout. The open-concept living space flows into a functional kitchen with plenty of storage and counter space. Enjoy the peace of owning your own lot! The primary bedroom includes an ensuite for extra comfort, while the other two bedrooms are perfect for family, guests, or a home office. Move-in ready and full of charm, this home is waiting for you! (id:62517)
Century 21 Able Realty
211 2nd Avenue W
Mossbank, Saskatchewan
Located in the Town of Mossbank. This is a quaint house on a large lot in a great location. There are 3 storage sheds in the back yard, as well as lots of room to park. The house features an enclosed sunroom on the back, great for enjoyment with no misquitos. Enter through this room to the porch and access to the second bedroom. The kitchen is in the centre of the home and provides access to the 4-piece bath including a laundry area and to the living room. The primary bedroom is in the front of the house and it features a large closet. Access to the crawl space is in the kitchen. This area has the furnace and water heater that have both been replaced. The electrical panel as also been upgraded. There is also the added comfort of central air conditioning! The exterior of the house has been repainted. Mossbank is a vibrant community with a K-12 school, grogery store, insurance agency, accountany agency, gift shop, restaurant, bar, skating and curling ice beside the outdoor pool Mossbank has the best water in southern Saskatchewan! Come have a look! (id:62517)
Century 21 Insight Realty Ltd.
512 Centre Street
Assiniboia, Saskatchewan
!!1Welcome to 512 Centre Street!!! Beautifully updated 2-bedroom home close to grocery, pharmacy, and recreation. Features a spacious island kitchen, vinyl plank floors, fresh paint, and a fully renovated bathroom with a clawfoot tub. Main floor laundry, insulated garage with new metal roof, and partially finished basement. Includes all furnishings, newer appliances, and warranties on water heater/softener. Recent work includes:- Newer stove & kitchen appliances (2023) Water softener (2024) Complete garage renovation & insulation (2024) New drains & lines (2022) Fully renovated bathroom (2024) Living room flooring (2024) Kitchen hood & faucets (2023) RO water purifier (2022) Roof less than 5 years old. ?? Book your showing today! (id:62517)
Exp Realty
24 Walter Street
Candle Lake, Saskatchewan
Cabin for sale in Candle Lake, Sk. Located in the Hayes East Subdivisions, this 1274 sq ft cabin features 5 bedrooms for family and/or friends to enjoy the lake with you. The main level has 2 bedrooms plus a full bathroom, kitchen and pantry plus dining area. Heated by natural gas space heater plus a wood fireplace to relax to. The building is also wired for electric heat if required. Upstairs features 3 more bedrooms with plenty of beds to accommodate lots of company. The outside cabin is half log siding with asphalt shingles. Attached is a single car garage. Outside buildings include a bunkhouse, storage shed plus a wood shed. This great property sits on a 75 x 120 ft lot. Lots of parking area. Low maintenance yard allows more lake time on the water or sandy beaches. Water source is a well. 1000 gallon septic. Great price!! (id:62517)
Resort Realty Ltd.
122 Pine Street
Chitek Lake, Saskatchewan
Well-maintained cabin inside and out, located along Pine Street at the Resort Village of Chitek Lake. 4BD, 1BA, attached south facing screened in sunroom with access from master bedroom as well as the living room, giving you additional living space and a great way to spend time outdoors with no bugs, as well as rain or shine. Heated with wood stove, and electric furnace, private 30’ well, metal roof in 2017, new toilet and hot water heater in 2020. Detached single garage with cement floor and is wired for 220-power. Manicured back yard, two storage sheds, fire pit area, a short walk to the public beach, 52 septic pump outs included in your property taxes. Cabin comes fully furnished and is ready for you to enjoy the summer. Quick possession is available. Call today for more information. (id:62517)
RE/MAX North Country
501 2nd Street
Kenaston, Saskatchewan
Affordable 2-BEDROOM BUNGALOW for Sale in KENASTON, Saskatchewan. Discover the potential of this bungalow for sale at 501 2ND STREET in Kenaston, SK - just a short 55-minute drive SOUTH OF SASKATOON on Highway 11. Built in 1954, this 896 sq ft home sits on a generous 50' x 132' lot and includes a SINGLE ATTACHED GARAGE. Inside, the home offers two bedrooms (one without a closet), a 3-PIECE BATHROOM, and a practical floor plan with SEVERAL NEWER WINDOWS already installed. The back porch provides additional seasonal living space (unheated), perfect for storage. The basement is open for development, giving you the chance to create extra living space, add bedrooms, or build that perfect family room or workshop. This home does need some TLC, making it a great opportunity for FIRST TIME HOME BUYERS, investors, or anyone looking for a fixer-upper with potential. Whether you're searching for a starter home in Saskatchewan, an affordable property near Saskatoon, or a project to make your own, this bungalow in Kenaston is worth a look. (id:62517)
Royal LePage Varsity
1225 Halifax Street
Halbrite, Saskatchewan
Enjoy the small-town charm of Halbrite with this affordable four-bedroom home. Sitting on two lots with easy access to the highway, 1225 Halifax Street is ready for a new family to call it home. With recent updates to several rooms in the house including fresh paint and flooring, you are welcomed in to a surprisingly spacious main floor with family room, kitchen and dining room. The washer and dryer are conveniently located in one of the two main floor bedrooms and there are two additional rooms on the 2nd floor. The basement is also spacious with an abundance of useful storage areas. Stepping outside you will find a pleasantly shaded backyard and a private deck to enjoy your morning coffee. Updates to the home include a new furnace in 2019, basement water lines, and shingles within the last 6 years. Great location to commute to the surrounding communities of Weyburn, Midale or Estevan. Come see all the space you get for less in Halbrite. (id:62517)
RE/MAX Weyburn Realty 2011
416 1220 Blackfoot Drive
Regina, Saskatchewan
Welcome to The Bellagio – Luxury Condo Living Beside Wascana Park Nestled in one of Regina’s most desirable locations, The Bellagio offers premium condo living just steps from scenic Wascana Park. This stunning 4th-floor, end-unit condo boasts southeast exposure, filling the space with an abundance of natural light and offering peaceful, tree-lined views. Ideal for professionals, downsizers, or anyone wanting to be close to downtown, the University of Regina, and the vibrant amenities of the city, this 2-bedroom, 2-bathroom suite checks all the boxes. The open-concept layout is perfect for entertaining, featuring a stylish kitchen with a large island, sleek quartz countertops, and plenty of cabinetry. The spacious living and dining areas flow seamlessly, creating a bright and inviting atmosphere. The primary bedroom offers a private retreat with a walk-in closet and a 3-piece ensuite, while the second bedroom is perfect for guests, a home office, or hobby space. Enjoy the convenience of in-suite laundry and the comfort of central air conditioning. Step out onto your private balcony and start your morning with a cup of coffee, soaking in the sunshine and serenity of this beautiful setting. As a resident of The Bellagio, you’ll also enjoy access to a well-equipped fitness centre and a social lounge. One underground heated parking stall is included, and the building is pet-friendly (with some restrictions). Directly adjacent to Wascana Park, you’ll be surrounded by over 2,300 acres of green space, walking and biking trails, lakes, and picnic areas — perfect for an active and nature-loving lifestyle. Don’t miss the opportunity to own a piece of luxury in an unbeatable location. (id:62517)
RE/MAX Crown Real Estate
401 3rd Avenue E
Meadow Lake, Saskatchewan
This commercial building has great character and has lots of potential for your next business adventure! The building is 2982sf and is open for your development. In the past it has operated as an antique store, flower shop, coffee shop, and retail store. Convenient parking options on the north side of the building as well as ample street parking in the front. The lot measures 72ft x 124ft/148ft. Basement has concrete walls and is used for storage/utility area. This is a great opportunity for anyone looking for their own commercial space or someone looking for a great commercial revenue property. (id:62517)
Meadow North Realty Ltd.
11 Ash Crescent
Moose Mountain Provincial Park, Saskatchewan
Welcome to 11 Ash Crescent – Year-Round Living in Moose Mountain Provincial Park! Discover the perfect year-round cottage or home in the heart of beautiful Moose Mountain Provincial Park. Situated on a spacious 80' x 105' corner lot, this property offers plenty of room to relax and enjoy nature just steps from walking trails, the ball park, and the lake. Built in 2017, this 1200 sq. ft. 2-bedroom, 2-bath modular home is thoughtfully placed on a solid steel pile foundation. It’s fully equipped for year-round comfort with a 1,000-gallon concrete cistern (insulated and heat-taped lines) and 1,000-gallon septic system. Inside, the open-concept layout features a bright island kitchen with skylights (complete with blinds), and a den off the living room that can easily serve as a third bedroom. Garden doors from the dining area lead to a sunny, south-facing covered deck with a natural gas BBQ hookup—perfect for entertaining. Outside, enjoy ample parking space, a 24' x 11' garage storage unit, and a handy tarp shed. Key Features: • Steel pile foundation (2017) • 2 bedrooms + den (optional 3rd bedroom) • 2 full bathrooms • Island kitchen with skylights • Covered south-facing deck with nat gas BBQ hookup • Large yard with tons of parking • Garage storage unit + tarp shed • Close to trails, park, and lake Whether you’re looking for a peaceful getaway or a full-time residence, 11 Ash delivers comfort, convenience, and a fantastic location. Contact Realtor to schedule a viewing or more info. (id:62517)
Performance Realty
