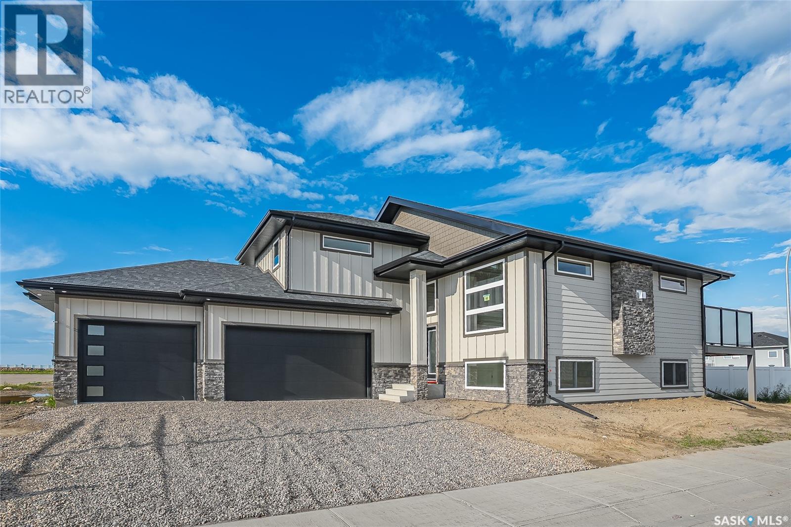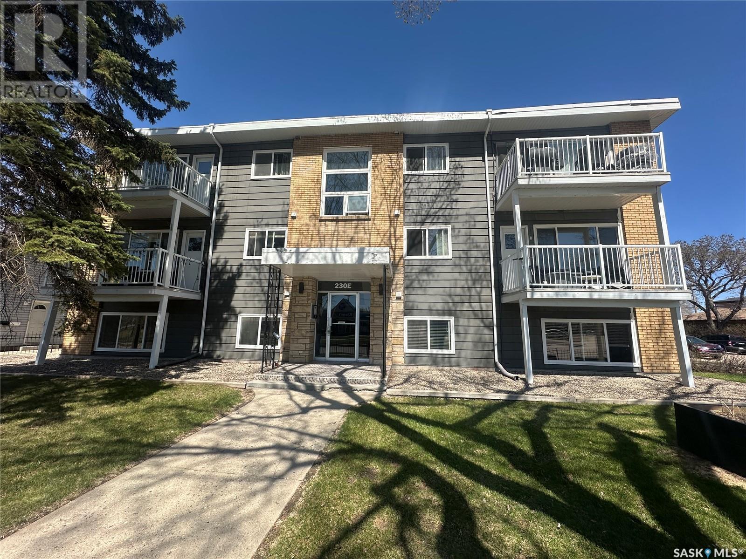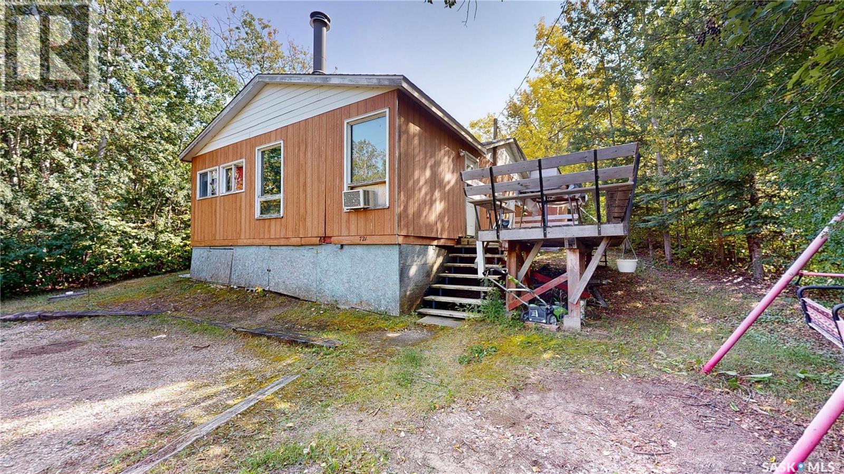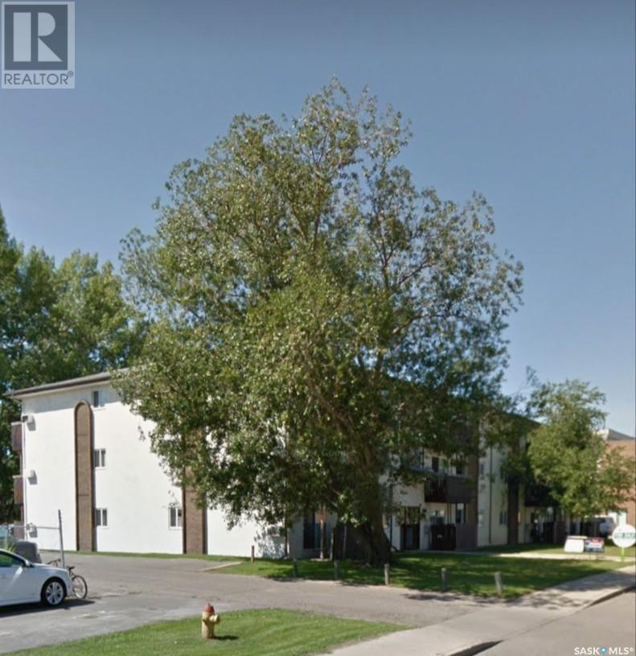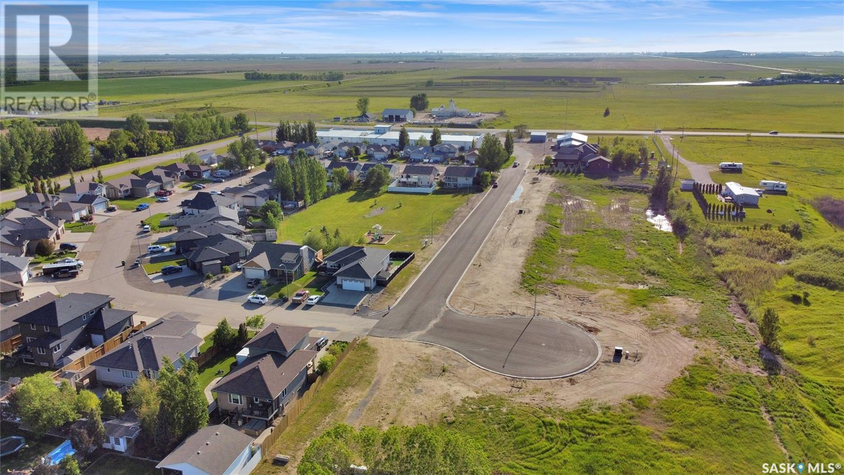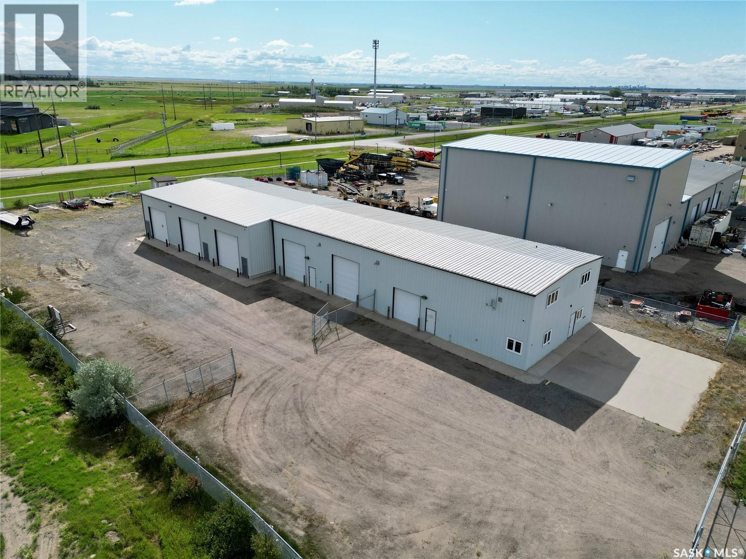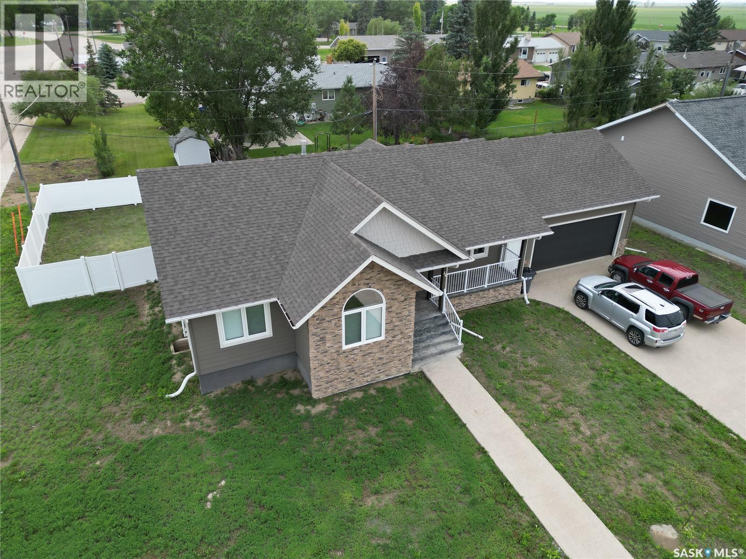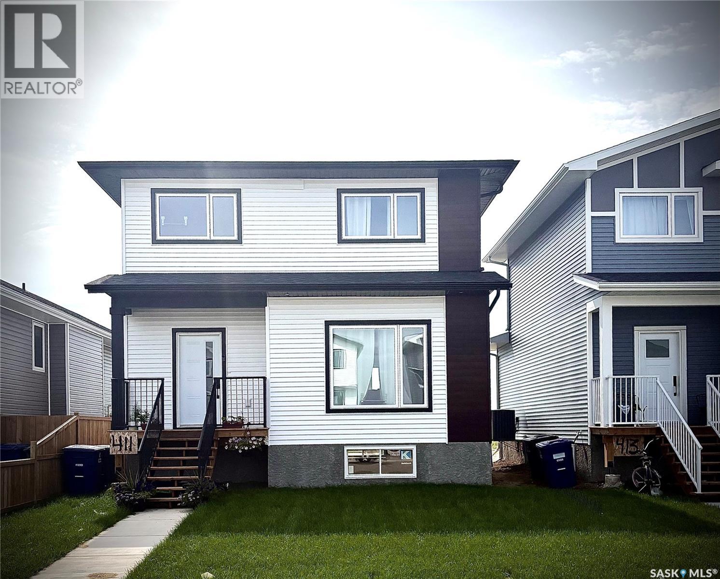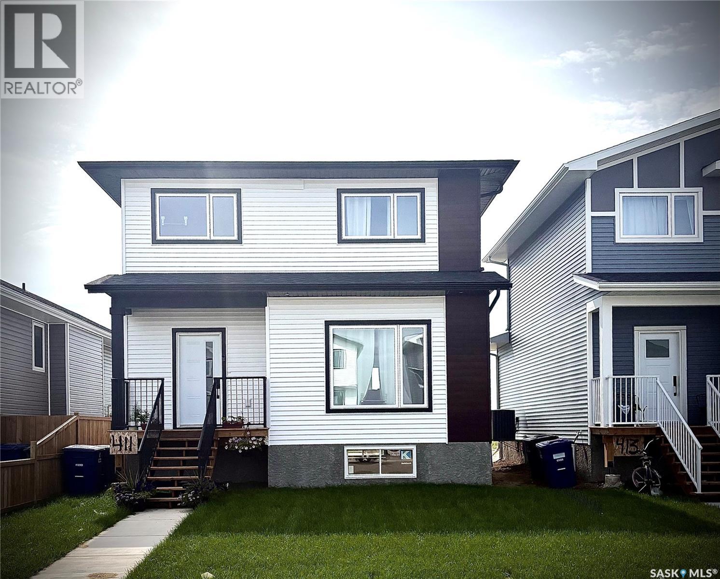Lorri Walters – Saskatoon REALTOR®
- Call or Text: (306) 221-3075
- Email: lorri@royallepage.ca
Description
Details
- Price:
- Type:
- Exterior:
- Garages:
- Bathrooms:
- Basement:
- Year Built:
- Style:
- Roof:
- Bedrooms:
- Frontage:
- Sq. Footage:
445 York Street
Regina, Saskatchewan
Step into this beautifully refreshed 3-bedroom home and feel instantly welcomed by the bright, airy foyer and living room. Sunlight pours in through large windows, highlighting the neutral palette and creating a cozy-meets-modern vibe that’s perfect for relaxing or entertaining. The open-concept kitchen and dining area flows effortlessly from the living space, combining function and style. You'll love the crisp white cabinetry, stainless steel appliances, and eye-catching backsplash that adds just the right pop of personality. Whether you're cooking up a storm or sipping your morning coffee, this space is sure to be a favorite. Each of the three bedrooms offers a peaceful retreat with inviting, comfy touches. The bathroom has been thoughtfully updated with sleek fixtures, vanity, and a beautiful shower combo—your own little spa escape. Downstairs, the finished basement offers additional living space with loads of potential. While it’s functional as-is, a few updates over time could really elevate the space and make it shine—perfect for buyers who don’t mind putting in a bit of work to make it their own. Outside, the large fully fenced yard is ideal for pets, kids, or summer get-togethers. The back fence includes a gate for easy alley access, and there’s plenty of parking to make life a little easier. Two sheds provide ample storage, and one even includes an electrical panel—perfect for a workshop or creative space. With updated flooring, modern finishes, and a fresh neutral feel throughout, this move-in ready gem is perfect for first-time buyers or anyone looking to downsize in comfort. Located in a welcoming neighborhood close to parks, schools, and everyday amenities, this home truly has it all. This home does require some work and is just waiting for the right person to make it their own, ask Sami for more information! (id:62517)
Coldwell Banker Local Realty
842 Ballesteros Crescent
Warman, Saskatchewan
842 Ballesteros Crescent isn’t just a house, it’s your stage for the next great chapter. This brand new 2025 Pawluk Homes modified bi-level blends wow-factor design with a very functional floor plan, set in the desirable and thriving city of Warman’s Legends neighbourhood with quick highway access, the golf course just minutes away, and all the amenities you need close at hand. Excellent street appeal greets you with its striking stucco and stone exterior, and inside, vaulted ceilings, a modern railing, and a gas fireplace create a warm, stylish main living space flooded with natural light. The kitchen, with it’s Quartz counters, soft-close cabinetry, big island, sleek tile backsplash and seamless flow to the dining and living areas—becomes the natural gathering spot, with a door off the dining room leading to a composite deck for easy indoor/outdoor living. The private primary suite offers a walk-in closet and spa-inspired ensuite with dual sinks and a tiled shower, while two more bedrooms and a full bath complete the main floor. Downstairs, the fully finished basement is made for the whole family to enjoy, with a spacious family/games area, two more bedrooms, and a third bathroom. The 37-foot heated-ready garage is insulated, drywalled, and painted—perfect for toys, tools, and projects. The whole package is backed by a 10-year Progressive New Home Warranty so you can settle in and simply enjoy. With quick access to hit the highway and go to the lake or be in the City of Saskatoon in under 15 minutes, you don’t want to miss this one! (id:62517)
Trcg The Realty Consultants Group
1 230 Broadway Avenue E
Regina, Saskatchewan
Welcome to 230 Broadway Avenue, Unit 1! This condo is located in Regina’s Arnhem Place, located near parks, bus routes, green space, Wascana Lake, ring road, U of R, east end amenities, elementary and high schools and more! The unit is 844 sqft and features 2 spacious bedrooms and 1 full bath. A modern kitchen with white cabinetry, laminate flooring throughout and large south facing windows that provide ample natural light. Contact your agent today for more information! (id:62517)
Realty Executives Diversified Realty
1430 C Avenue N
Saskatoon, Saskatchewan
Live Mortgage-Free + Profit: live in the 2016 built spacious 3-bedroom, 2-bathroom main unit for FREE or even generate monthly profit thanks to significant rental income potential. Strong Rental Income: Above-Ground 1-Bedroom Suite: Non-conforming, currently on the 3rd level) *Basement Suite Potential: Prepped for a legal 2-bedroom suite (or add another suite in the lower level). easily Over $2500/month from both the basement unit and the above-ground 1-bedroom unit. This unique 1325 square foot home in Mayfair built with usability in mind, features lots natural lights, stainless steel appliances, 4 bedrooms and 3 bathrooms above grade. Included is a 22x23 garage pad with electricity already plumbed to it. Call today for more info or to book your viewing!! (id:62517)
Boyes Group Realty Inc.
721 9th Street
White Bear Ir 70, Saskatchewan
Welcome to White Bear Lake Resort, SK! Tucked away in a private location on 9th Street, this 3 bedroom cabin features an underground cistern, heating sources to easily adapt to a year round home and is furnished with everything you need to move in and enjoy. Two of the bedrooms are outfitted with bunk beds that provide plenty of sleeping space for a large family. A cozy wood burning fireplace is the focal point of the living room with direct access to the deck that is complete with built in bench seating. The 3 piece bathroom houses the hot water on demand plus the back porch with additional room for storage. The back of the cottage features a large screened room to entertain guests or curl up with a good book. The back yard is surrounded by trees for privacy, has a storage shed, a wood shed and a fire pit area. Shingles were replaced in 2022. The swing set and trampoline are an added bonus for the kids. Check out the video link to take a walk through in the virtual tour! Lake Life awaits! (id:62517)
Red Roof Realty Inc.
25 2309 17th Street W
Saskatoon, Saskatchewan
Welcome to #25 – 2309 17th St W. This 816 sq ft condo in the heart of Meadowgreen is well kept and is perfect as a starter home or as an income property. This bright and airy top-floor corner unit includes a walk-through kitchen, upgraded bathroom, two bedrooms, spacious living room, private balcony, and parking space. A/C and appliances are included. Close to schools, parks and multiple green spaces. Shared laundry in the building but owner has a portable washer & dryer inside the unit. (id:62517)
Realty Executives Saskatoon
1150 Aaron Drive
Pilot Butte, Saskatchewan
Build your dream home with a double attached garage or a triple-car garage today! Here awaits your WALKOUT LOT with 8200 sq’, 62X131. Enjoy the park across the street, and all the amenities are only two blocks away: Subway, Alex Pizza, Broncos Pub & Grill, a Liquor Store, A & D Fresh Market, White Butte Pharmacy, Pilot Butte Early Learning Centre, DY International Appliances, Hot Shades, Blue Rooster Café, a Car Wash, and the Fire Hall. The Elementary School is close by, too. Pilot Butte is a growing community just minutes from Regina. (id:62517)
Exp Realty
301 3rd Avenue W
Nokomis, Saskatchewan
Prepare to be wowed by the updates in this cozy bungalow in the progressive community of Nokomis! As you step in the front door, you'll notice the spacious living room with tons of natural light and room for a formal dining area. Kitchen has freshly painted cabinets with neutral counters and stainless appliances. Primary bedroom has space for a king bed. 2nd bedroom will accommodate twin or bunkbeds, or would make a great home office with a futon for guests. Bathroom is completely updated with new sink/vanity, toilet and tub. Tub surround is tiled with alcoves for storing your essentials. Basement is partially finished. Family room is drywalled with cushion floor over the concrete, perfect for a workout area. There's a storage room with shelving, plus a laundry/utility room with folding area and cabinets. Former cistern has been opened and is dry. Outside you'll notice the updated deck off the back door overlooking the mature back yard. Single detached garage is great for parking your car in winter, or storing toys. Quick possession is available, call today for your viewing appointment! (id:62517)
Realty Executives Watrous
16 Mcleod Road
Edenwold Rm No. 158, Saskatchewan
Excellently located commercial property for sale in Great Plains Industrial Park, Emerald Park. Situated on 0.98 acres, the building boasts a footprint of 7,757 square feet and an additional mezzanine with 1,000 square feet, making this property ideal for multiple uses. You'll find 6,757 square feet of shop/warehouse area plus a 2,000 square foot reception area, including additional office space, a lunchroom, and bathrooms. The fully fenced and secure yard is great for storing items outside, and multiple grade and overhead doors make it easy to move items inside and out. There is also an option to lease the vacant land directly to the east (via a different owner), DOUBLING the compound size by another 0.98 acres, and providing a larger turnaround area for semi-trailer loading and unloading. There is also potential to lease the building by itself, or the building and vacant land to the east together if you'd prefer to lease rather than purchase. Emerald Park is one of Saskatchewan's fastest-growing communities. Quick access and close proximity to the Trans-Canada Highway #1. Check out the pictures and video tour! Call today to book a private viewing. (id:62517)
C&c Realty
44 Crescent Drive
Avonlea, Saskatchewan
Welcome to 44 Crescent Drive, located in the desirable town of Avonlea, a town that brings to life the balance that we all seek. This beautiful bungalow has 5 bedrooms, 3 bathrooms (and 1 fireplace!) 1548 sq. ft. house features open concept living, dining, & kitchen areas with gorgeous vaulted ceilings. You'll love living in this upscale space with laminate floors throughout, beautiful light fixtures, a stylish kitchen island, and a stone gas fireplace that is the magnificent centrepiece of this open concept design. The kitchen boasts ample cabinetry, beautiful countertops, a tiled backsplash, & stainless steel appliances. You will also encounter on the main level a 4 piece bathroom as well as the convenient main-floor laundry & extra storage. Three of the five bedrooms are located on this main level. The master bedroom features a contemporary 4-piece ensuite bathroom, with an oversized tiled glass shower. The fully-developed & spacious basement features an ICF foundation and airy ceilings. The basement offers a sizeable recreation room, a 4-piece bathroom and 2 bedrooms. Rounding out the downstairs level is the mechanical and storage room. This home also comes equipped with central air conditioning, HRV system, sump pump, high efficiency furnace, owned water heater and massive heated garage. (id:62517)
Global Direct Realty Inc.
423 Eldorado Street
Warman, Saskatchewan
UNDER CONSTRUCTION - Built by Executive Home Builders with great attention to detail and higher than standard finishes. Get in when you can still choose finishes and colours! The main floor is open concept living room and dining room with 9’ ceilings, powder room and a stunning kitchen with quality maple cabinets/quartz countertops and offers an island with additional seating. Great for entertaining! Durable luxury vinyl plank flooring throughout the main. Leading out to your large backyard you will be impressed with the size and functionality of the mudroom including space for a stand up freezer. The second floor has 3 nice sized bedrooms with the primary offering a large walk-in closet plus 3 piece ensuite. A full 4 piece bathroom and laundry room complete the second floor. The basement is open for development and can be finished by the builder. Great location in Warman with a new daycare being built nearby and one of the easiest and quickest commutes to Saskatoon. Pictures are from a previous build with the same layout and same high quality finishes. Estimated completion is February 2026. (id:62517)
Exp Realty
Century 21 Fusion
429 Eldorado Street
Warman, Saskatchewan
Mortgage helper - UNDER CONSTRUCTION. Built by Executive Home Builders with great attention to detail and higher than standard finishes plus a potential legal 2 bedroom basement suite. Get in when you can still choose finishes and colours! The main floor is open concept living room and dining room with 9’ ceilings, powder room and a stunning kitchen with quality maple cabinets/quartz counters and offers an island with additional seating. Great for entertaining! Durable luxury vinyl plank flooring throughout the main. Leading out to your large backyard you will be impressed with the size and functionality of the mudroom including space for a stand up freezer. The second floor has 3 nice sized bedrooms with the primary offering a large walk-in closet plus 3 piece ensuite. A full 4 piece bathroom and laundry room complete the second floor. The basement has the potential for a 2 bedroom legal basement suite with separate side door entrance. Great location in Warman with a new daycare being built nearby and one of the easiest and quickest commutes to Saskatoon. Pictures are from a previous build with the same layout and quality finishes. Estimated completion is February 2026. (id:62517)
Exp Realty

