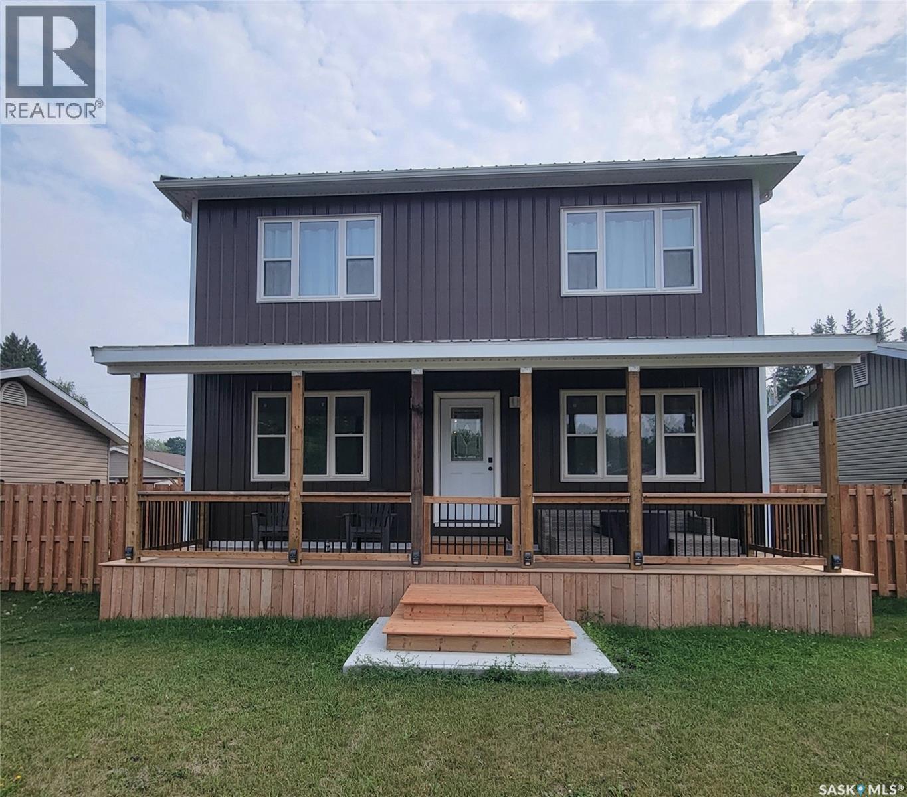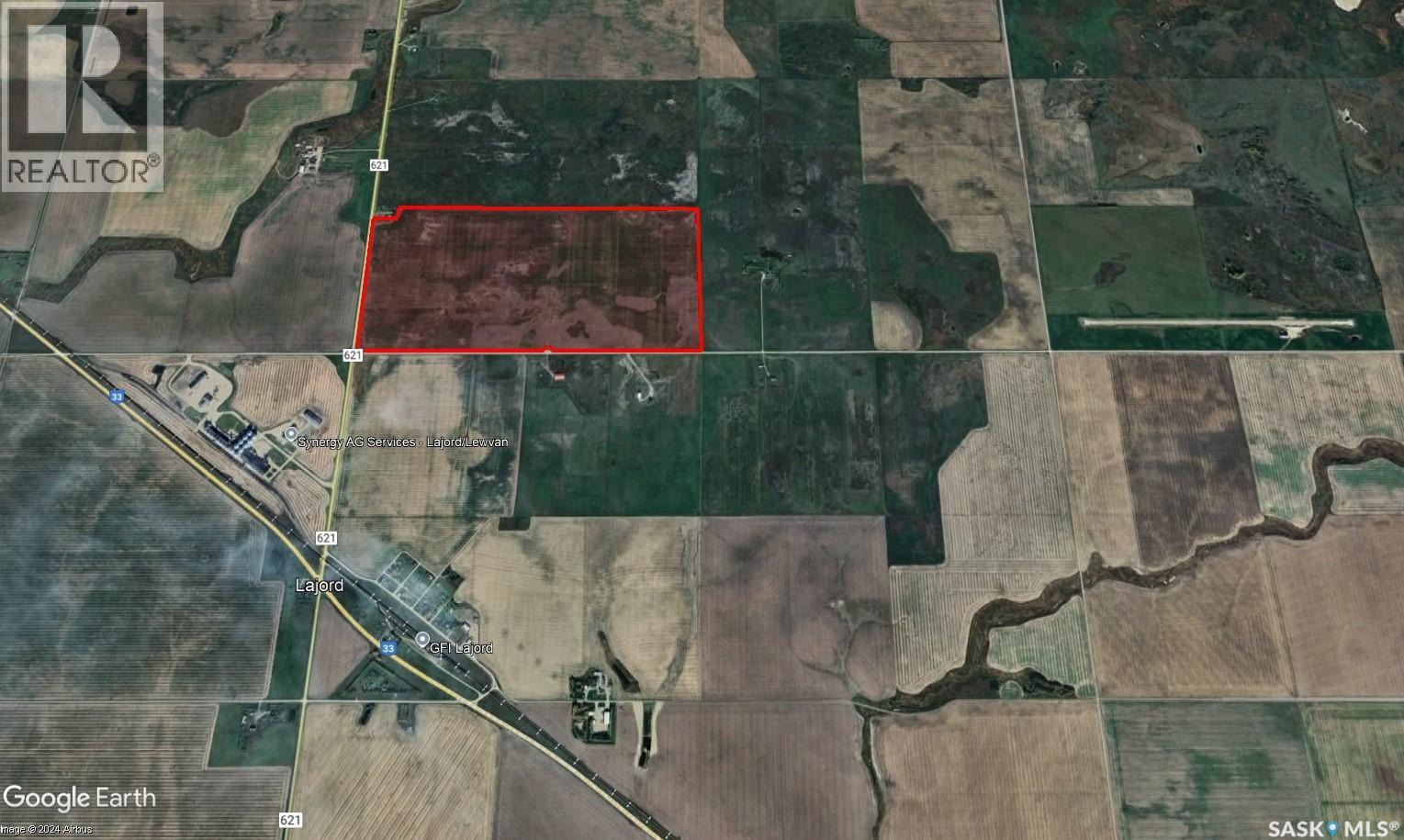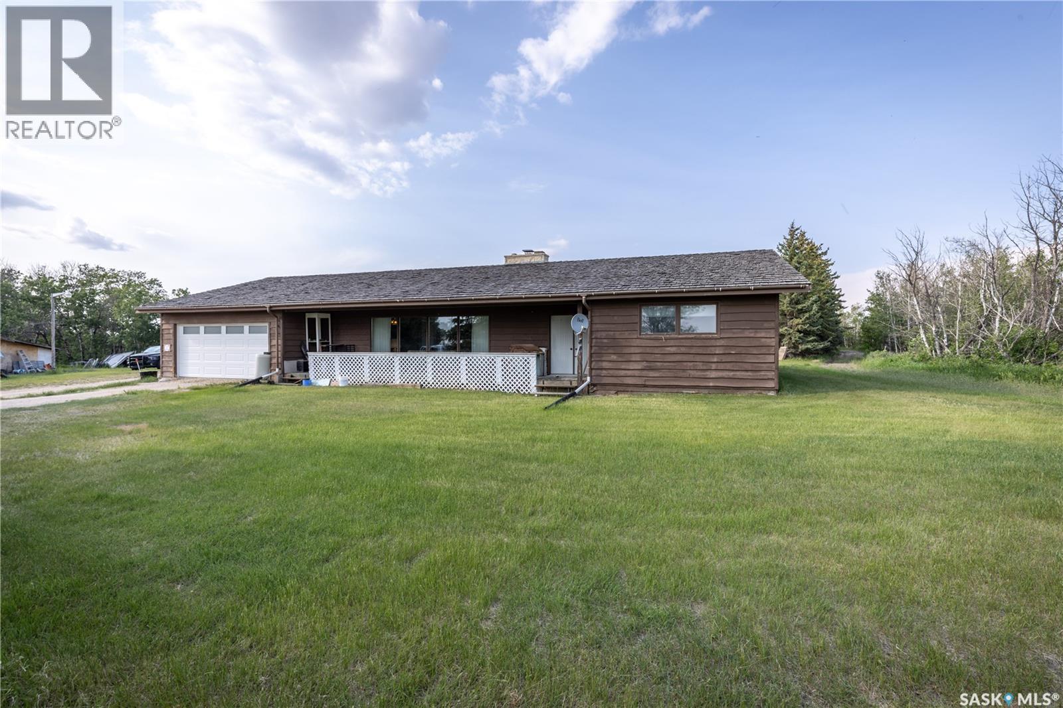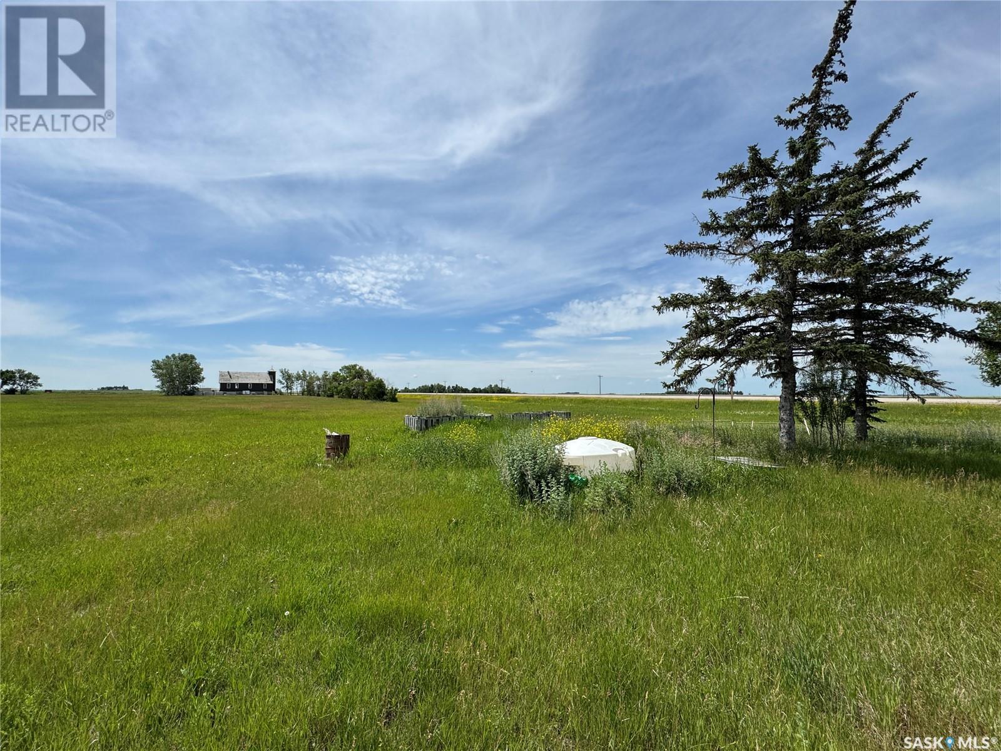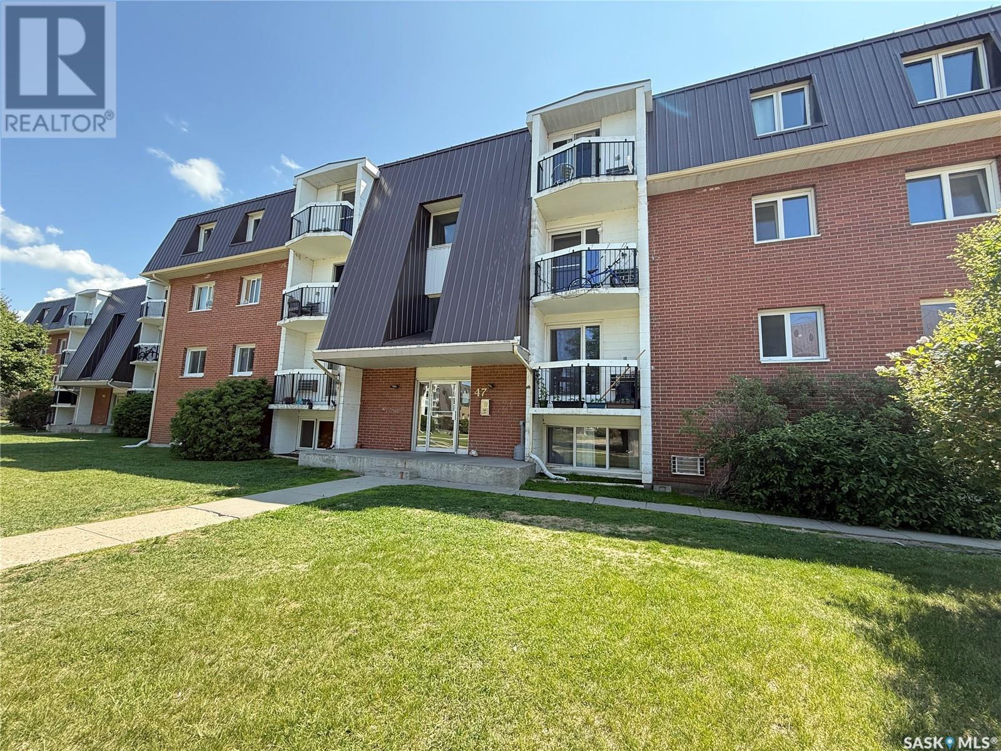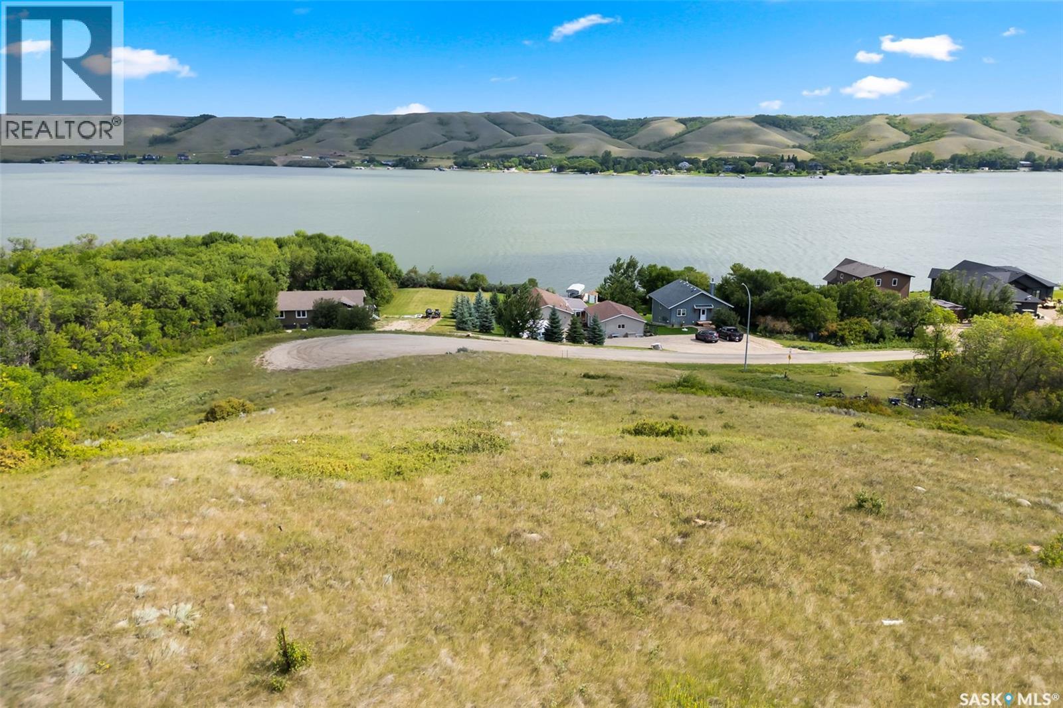Lorri Walters – Saskatoon REALTOR®
- Call or Text: (306) 221-3075
- Email: lorri@royallepage.ca
Description
Details
- Price:
- Type:
- Exterior:
- Garages:
- Bathrooms:
- Basement:
- Year Built:
- Style:
- Roof:
- Bedrooms:
- Frontage:
- Sq. Footage:
109 Wetmore Street N
Rouleau, Saskatchewan
Enjoy the peaceful setting of Rouleau, just a short drive from Regina with all the charm and community spirit of small-town Saskatchewan. Welcome to this spacious and well-maintained home located in the friendly community of Rouleau. Offering comfort, functionality and room to grow, this property is ideal for families or anyone seeking small-town living with all the essential amenities. Step into a bright and inviting foyer that leads to an open-concept living room and eat-in kitchen, complete with newer maple cabinets, ample counter space, and a sit-up peninsula—perfect for casual dining and entertaining. Three large windows flood the space with natural light, creating a warm and welcoming atmosphere. The main floor offers convenient features, including a laundry area, a sunken family room with patio doors that open onto a spacious backyard, and a four-piece bathroom. The double attached garage provides plenty of parking and storage. Additional highlights include: High-efficiency furnace, Dual-pane windows, Vinyl siding, Large walk-in closet. No central air but window units may be added if desired. Don’t miss your chance to own this lovely home. (id:62517)
Brent Ackerman Realty Ltd.
513 Highway Avenue E
Preeceville, Saskatchewan
Welcome to this beautifully renovated home that blends modern upgrades with classic charm! Originally built in 1953, this home underwent an extensive transformation starting in 2021 and completed in 2025, including a full second-storey addition. With 4 bedrooms, 4 bathrooms, and nearly 1,920 sq ft of thoughtfully designed living space, this home is move-in ready and built to last. The main floor features an open-concept kitchen and living area, a spacious bedroom, and a full bathroom. Upstairs, the primary suite boasts his-and-hers closets and a private 3-piece ensuite, along with another bedroom, a home office, and an additional 3-piece bathroom. The basement includes a recreation room, another bedroom, a 3-piece bathroom, and a laundry area. Note: the basement ceiling remains unfinished. Enjoy cooking in the modern kitchen, complete with brand-new appliances (fridge, stove, hood fan, microwave, and dishwasher). Step outside to covered front and back decks, perfect for year-round outdoor enjoyment. The partially fenced backyard is ideal for pets or kids, and the impressive 50' x 20' garage with four overhead doors provides plenty of space for vehicles, toys, or workshop needs. This home also features major mechanical upgrades, including: New 60,000 BTU Brant furnace (2022) 200,000 BTU hot water on-demand heater (2022) 2-ton air conditioning unit (2022) All-new plumbing, including underground lines (inspected and permitted by Danielson’s) Completely new electrical system If you're looking for a well-built, low-maintenance home with modern systems, great space, and room to grow, this could be the perfect fit! (id:62517)
Century 21 Able Realty
2 Quarter Sections - Rm Lajord
Lajord Rm No. 128, Saskatchewan
Here are two quarter sections of land in the RM of Lajord, located 3/4 of a mile north of Hwy 33 and the town of Lajord. There is a quality tenant currently farming the land for the 2025 crop season. There are 295.75 cultivated acres according to the SAMA field reports and 319.34 ISC titled acres. This would make a good investment as the tenant would like to continue to farm the land. (id:62517)
Sutton Group - Results Realty
640 Donald Street
Esterhazy, Saskatchewan
Can you hear knocking? that is your opportunity! This duplex is well maintained and you could live in one side and rent the other out to supplement your income. Each unit has 3 bedrooms and 2 bathrooms making them ideal for a family. With schools, a hockey rink, and a swimming pool very close you can't beat the location. Each unit has it's own washer and dryer so no worry about sharing. Separate gas and power meters for each unit. Shingles, soffit, fascia, and chain link fence was all installed new in 2017. With potash mines close by, the town of Esterhazy offers great rental potential with a steady demand for skilled workers in the area for both short and long terms. Call your agent today to see this opportunity for yourself. (id:62517)
RE/MAX P.a. Realty
121 Dogwood Street
Caronport, Saskatchewan
Wow!! You will love to call 121 Dogwood Street your new home! This home defines move-in ready! From the front deck you step into the spacious & functional mudroom where you find freshly presented everything!! The kitchen features amazing storage & workspace with a dining area for your favourite diners! The living room is spacious with lovely natural light! There are 3 bedrooms, a full bath & laundry area. Each room has had new flooring, fresh paint (Vanilla Milkshake colour!), & new light fixtures! Stepping out to the back you find a deck for relaxing outdoors, a shed for all of your storage needs + a grassy yard for your green thumbs! Some features & updates include: 3 Bedrooms (with the addition of a wall it could be 4!), over 1100 sq/ft, appliances included, pass-through kitchen to living room, H/E furnace, C/A, new paint, new flooring, bedroom with bay window, new light fixtures, new taps in kitchen & sink, vinyl interlocking trailer skirting, trailer re-leveled, under trailer insulation,...I know!! This is a must-see property!! Be sure to view the 3D scan of the great floor plan & 360s of the outdoor spaces! (id:62517)
Century 21 Dome Realty Inc.
The Morrison Farm
Corman Park Rm No. 344, Saskatchewan
Across the road from Saddle Ridge and beside Discovery ridge developments. There is a sprawling bungalow, 2236 sq ft of living space plus a finished basement , built in 1979 with an attached garage (21 x 22 ft) and a large work shop 44 x 30 ft. Mature pines and a mix of tree's , pasture, hayland and ag land makes up this fine 77.28 acre property located on # 5 hwy just a few minutes from Saskatoon. A great property to put down roots. In the P4G partnership for growth area with some zoning in front for future Rural commercial/industrial (hwy exposure). Hwy's is twining hwy #5 in front of this property with a service road to the property. There will only be about 72 acres left after hwys takes there share. After talking with corman park there should still be about 30 acres left of the future zoning for commercial / industrial area? There is about 50 acres farmed (rented). Live, work and play. (id:62517)
Coldwell Banker Signature
131 Barschel Avenue
Canora, Saskatchewan
Welcome to this spacious and versatile 4-bedroom, 2-bathroom bi-level home offering 1,360sq.ft. of main floor living. The main floor features an open concept kitchen, dining and living room – perfect for entertaining or family gatherings. Above the attached garage, you’ll find a flex space currently being used as the primary bedroom, but could easily serve as a home office, playroom or secondary living area. Finishing off the main floor are two bedrooms and a 4PC bathroom. The finished basement includes an additional kitchen, living room, two bedrooms and a 4PC bathroom – ideal for extended family, guests or potential rental suite. Laundry is located in the basement, but there are main floor hookups available if preferred. Outside you’ll enjoy a fenced yard and a single attached garage with direct entry into the home. Recent upgrades include shingles, soffit, fascia, exterior vinyl siding with imitation rock accents, select windows and the boiler system. Taxes for 2025 are $2,147. (id:62517)
RE/MAX Blue Chip Realty
Berger Acreage - Rowatt, Sk
Sherwood Rm No. 159, Saskatchewan
Great opportunity. Right off the Bi Pass. Almost 10 acres. Services Run! Has potential to be zoned commercial. (id:62517)
Century 21 Dome Realty Inc.
12 47 Centennial Street
Regina, Saskatchewan
This well-kept 2-bedroom condo offers a strong investment opportunity with positive cash flow, making it an ideal choice for investors. Located just a short walk from the University, the property is perfectly situated to attract students or professionals seeking convenience and comfort. The bright, open living and dining areas feature upgraded windows that allow plenty of natural light. The kitchen is equipped with modern maple cabinetry, full appliances—including a built-in dishwasher—and offers ample space for cooking and entertaining. Both bedrooms are spacious, with newer windows, laminate flooring, high-profile baseboards, and double closets for added storage. The fully updated bathroom includes a new soaker tub, maple vanity, stylish lighting, and modern fixtures. With a solid rental history, upgrades throughout, and the potential for consistent returns, this condo represents an excellent investment in a high-demand area. (id:62517)
Royal LePage Next Level
1245 Tatanka Drive
Marquis Rm No. 191, Saskatchewan
If you are looking to build your dream home on a lot with a lake view this is the one! This lot is located in the Lakeview Terrace development on Buffalo Pound Lake, and would be ideal for a walkout style home. This lot has power and gas service to the lot edge. A Geotech report (completed in Jan 2021) is also included in the sale. Enjoy the outdoor lifestyle and everything Buffalo Pound Lake has to offer, all while being a short commute to Moose Jaw. Contact for more information on this great opportunity to live at the lake! (id:62517)
Coldwell Banker Local Realty
Royal LePage Next Level
22 1275 South Railway Street E
Swift Current, Saskatchewan
What sounds better, shoveling snow or going for a skate? Mowing grass or golfing? Raking the lawn or catching a fish? Check out this upper-level Chelsea Green condo that allows you to combine the freedom of homeownership with the freedom to do the things you really want to do. This 2016-built 1,116 sq.ft. 2-bedroom, 2-bathroom home has a great, open concept design, convenient in-unit laundry, high-efficiency furnace, and central air conditioning so you are never at the whim of someone else’s temperature setting. The luxurious master bedroom features a walk-in closet and 5-piece bathroom, complete with dual vanities as well as a walk-in closet. The second bedroom would be perfect for a guest room, a home office, or TV room. It comes with 6 appliances, a balcony with a view, an attached storage unit, a powered parking stall, and guest parking. Condo fees are just $300/month and include exterior maintenance, snow removal, yard care, and more. Chelsea Green offers convenience with its proximity to Riverside Park, walking paths, fairgrounds, and Swift Current Creek. Situated just a stone's throw away from a main thoroughfare, this 2016-built gem is a hop onto a main road that can quickly take you where you need to go -- work, shop or play. Book your showing of this move-in-ready condo! (id:62517)
Century 21 Accord Realty
402 1st Avenue S
Martensville, Saskatchewan
Great location in Martensville, to add to a investment portfolio or owner/user for a small business with additional revenue. Plenty of renovations, whole space shows well, parking at front and side. One side is rented to a coffee shop and other side various offices and small businesses. (id:62517)
Boyes Group Realty Inc.

